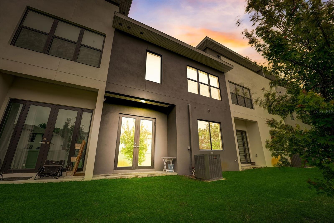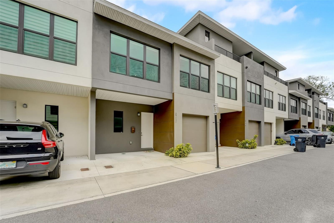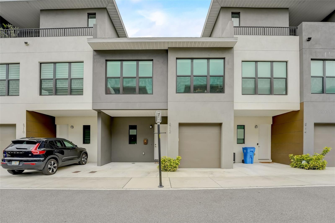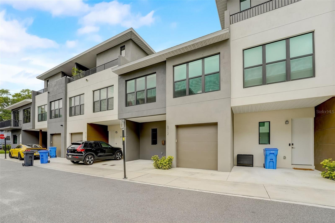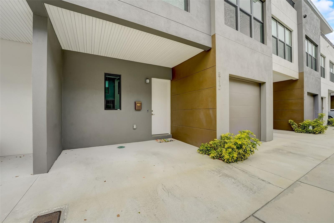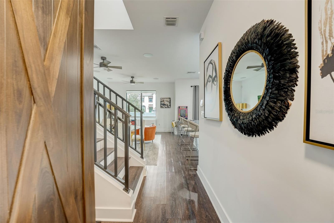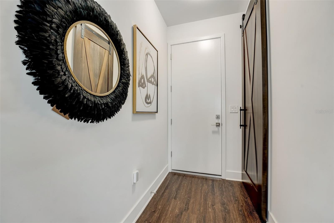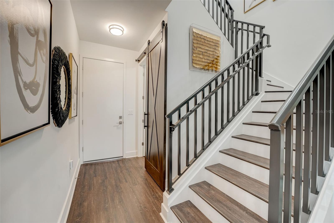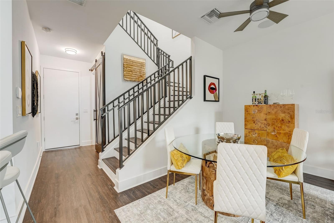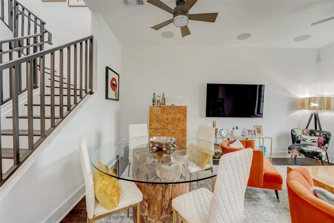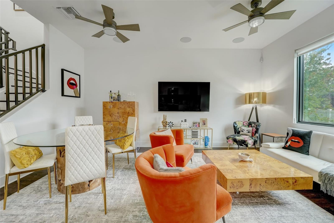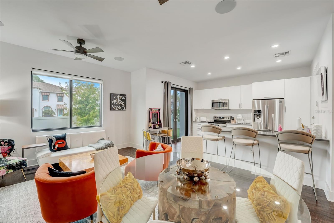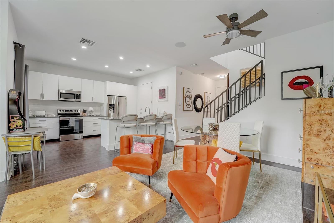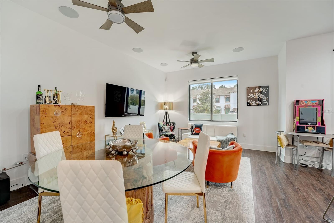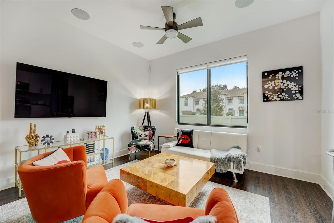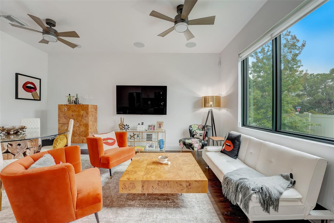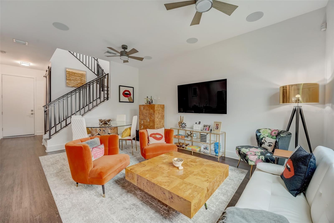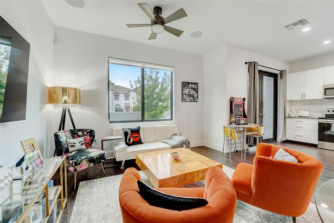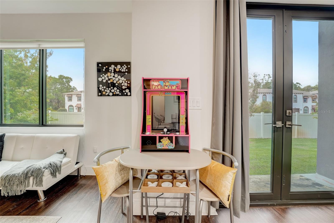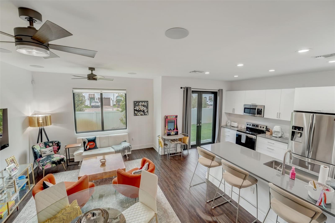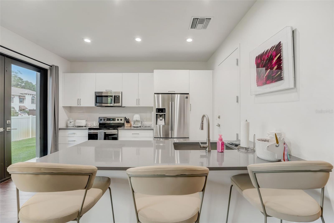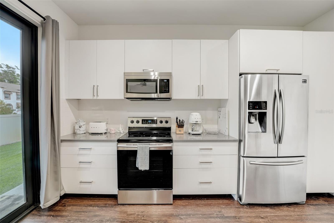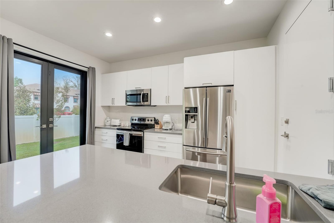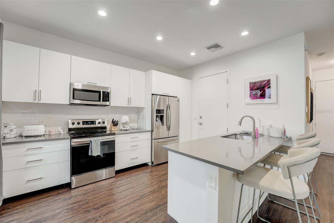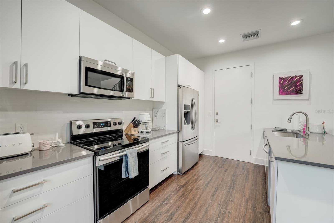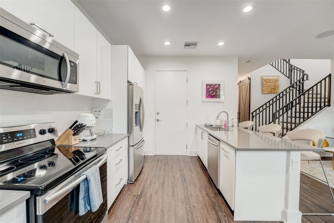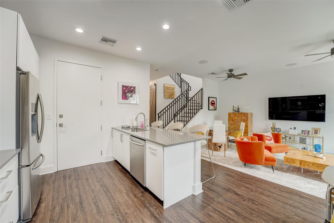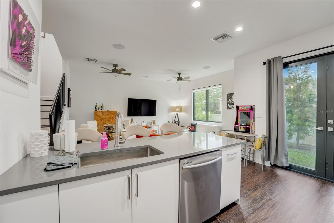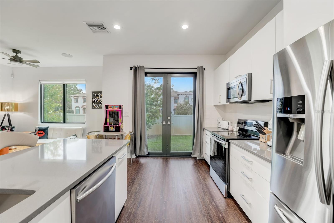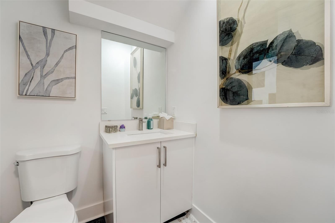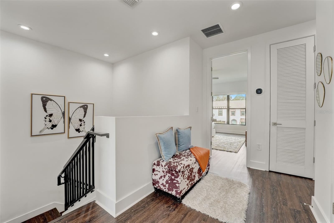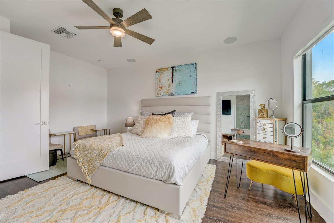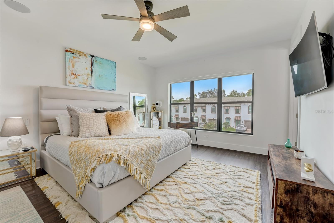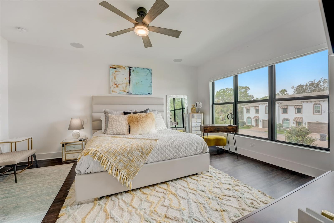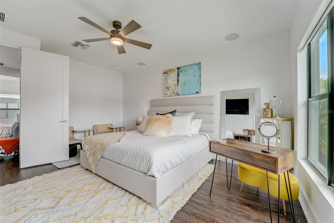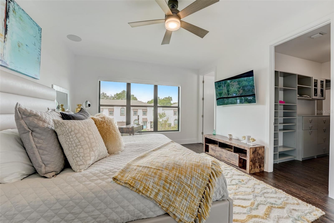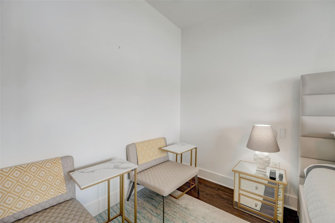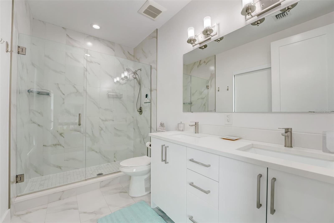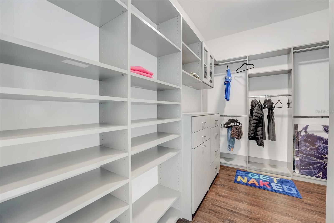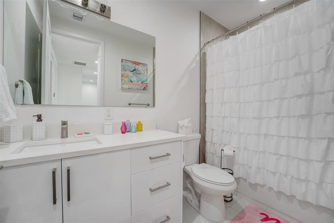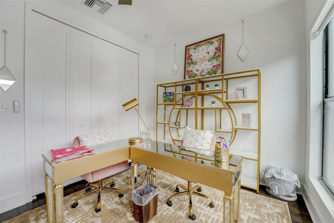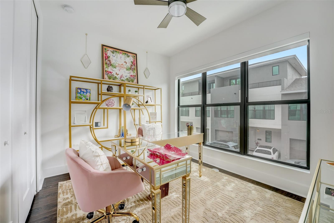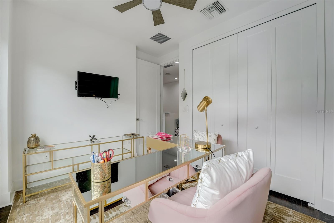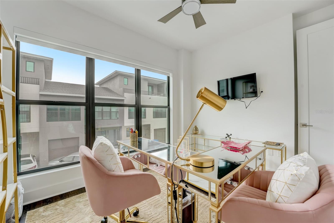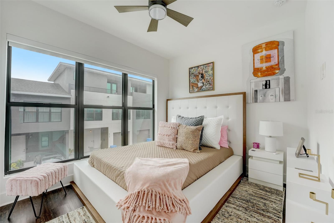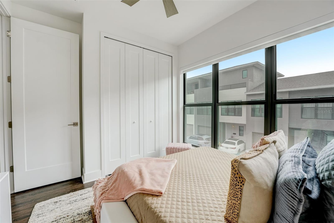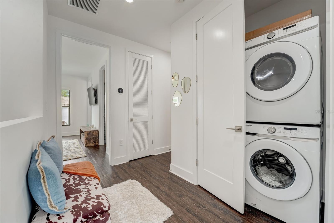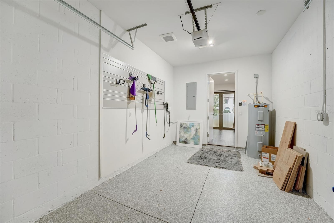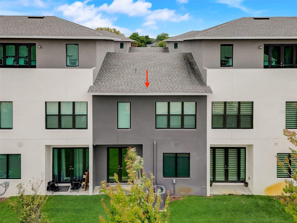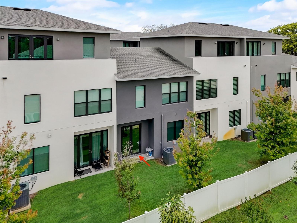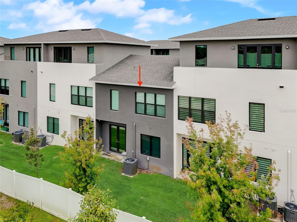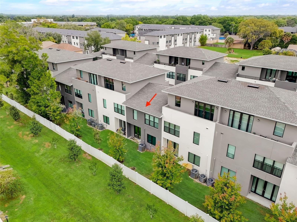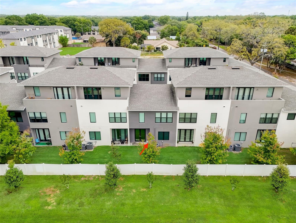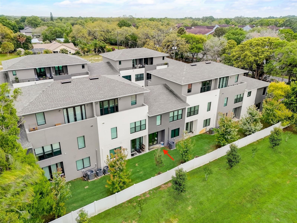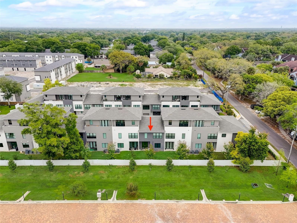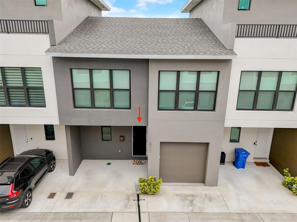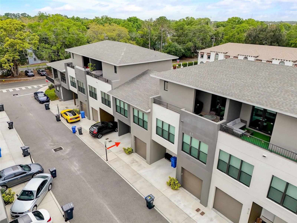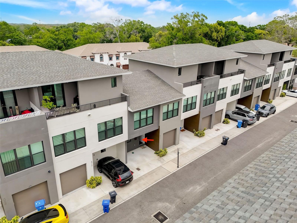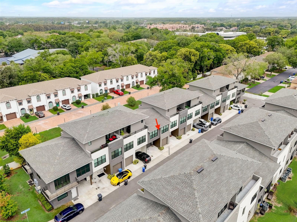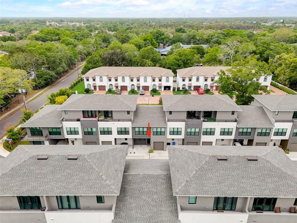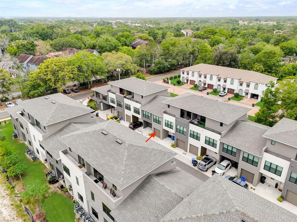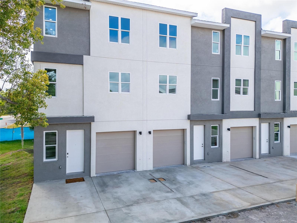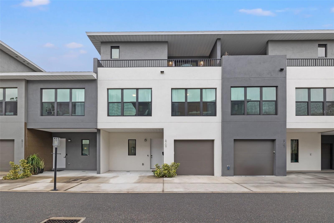8712 Palm Ranches Place, TAMPA, FL 33614
Property Photos
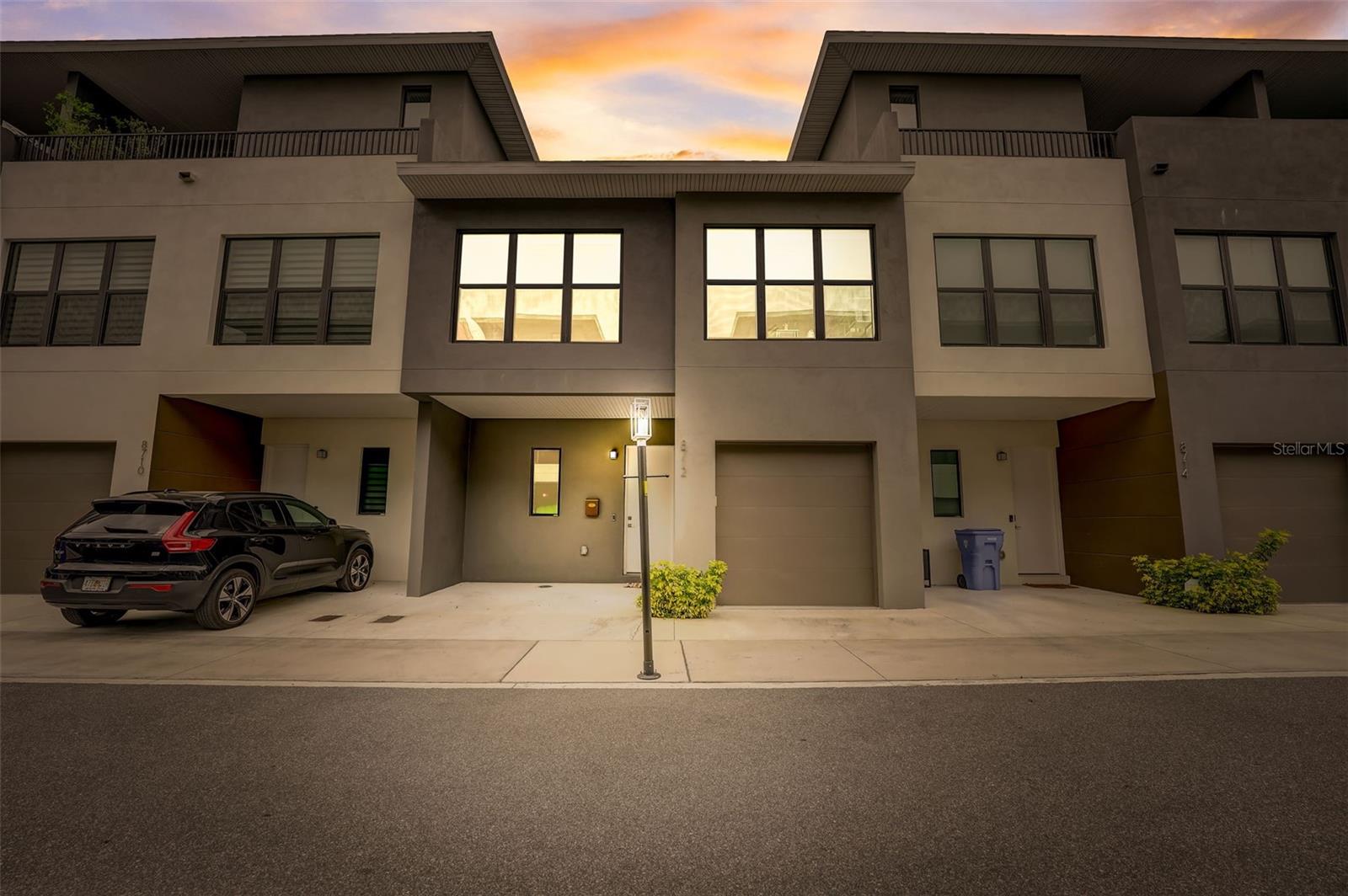
Would you like to sell your home before you purchase this one?
Priced at Only: $445,000
For more Information Call:
Address: 8712 Palm Ranches Place, TAMPA, FL 33614
Property Location and Similar Properties






- MLS#: T3515409 ( Townhome )
- Street Address: 8712 Palm Ranches Place
- Viewed: 191
- Price: $445,000
- Price sqft: $291
- Waterfront: No
- Year Built: 2021
- Bldg sqft: 1529
- Bedrooms: 3
- Total Baths: 3
- Full Baths: 2
- 1/2 Baths: 1
- Garage / Parking Spaces: 1
- Days On Market: 353
- Additional Information
- Geolocation: 28.0332 / -82.4984
- County: HILLSBOROUGH
- City: TAMPA
- Zipcode: 33614
- Subdivision: Palm Ranches A
- Elementary School: Twin Lakes
- Middle School: Memorial
- High School: Chamberlain
- Provided by: COLDWELL BANKER REALTY
- Contact: Bob Hodge

- DMCA Notice
Description
Huge price reduction! In the heart of tampa bay, nestled amidst the bustling city life and vibrant culture, stands a luxury ultra modern townhouse that is the epitome of elegance and comfort. It is a marvel of contemporary architecture, boasting over the top amenities and loaded with upgrades that would leave anyone in awe. Built in the year 2021, this townhouse is solid concrete block construction on both the first and second floors (unlike the new construction homes being built in this community) providing a testament to quality construction and modern living. With three spacious bedrooms, 2 1/2 baths, and a generous 1529 square feet of living space, it offers a sanctuary for those seeking the finest in urban living. As you entered the townhouse, you are greeted by a spacious living room adorned with a large picture window that floods the space with natural light. The modern steel staircase adds a touch of sophistication, seamlessly blending with the elegant interior. Smart ceiling fans adorn every room, ensuring optimal comfort year round. The living room boasts not just one, but two smart ceiling fans, complementing the ambiance with a gentle breeze. The oled 65 inch flat screen tv stays with the home, promising endless entertainment for the buyers!. The kitchen comes fully stocked and is a culinary enthusiast's dream, featuring updated amenities such as stylish tile backsplash, top of the line quartz countertops, and stainless steel appliances. The kitchen island, complete with a stainless steel farmhouse sink, is a focal point of the room, perfect for gatherings and casual dining. Engineered hardwood floors run throughout the home, adding warmth and character. The downstairs half bath is no ordinary space; it featured a unique "stable type" door, adding a touch of whimsy to the luxurious setting. Upstairs, the primary bedroom awaits, large enough for a king bed and complete with upgraded california closets. Hurricane windows ensure safety and peace of mind, while electronic motorized blinds provide convenience and privacy at the touch of a button. The townhouse is not just a haven of comfort; it is also equipped with state of the art security systems, including a ring doorbell and a backyard camera, ensuring the safety of its occupants. Entertainment is taken to new heights with wired entertainment systems featuring in wall ceiling mounted speakers in both the master bedroom and living room. Whether hosting a soire or enjoying a quiet evening in, this townhouse caters to every lifestyle. A one car attached garage with epoxy/polyaspartic finished floors and a slat wall for easy organization added practicality to luxury. And for eco conscious residents, a convenient tesla or other ev charging station was attached to the garage wall, reflecting a commitment to sustainability. With its easy access to upscale restaurants, hospitals, the airport, shopping centers, and just minutes away from the excitement of busch gardens, this ultra modern townhouse was more than a home; it was a lifestyle, offering a harmonious blend of sophistication, convenience, and modernity in the heart of tampa bay.
Description
Huge price reduction! In the heart of tampa bay, nestled amidst the bustling city life and vibrant culture, stands a luxury ultra modern townhouse that is the epitome of elegance and comfort. It is a marvel of contemporary architecture, boasting over the top amenities and loaded with upgrades that would leave anyone in awe. Built in the year 2021, this townhouse is solid concrete block construction on both the first and second floors (unlike the new construction homes being built in this community) providing a testament to quality construction and modern living. With three spacious bedrooms, 2 1/2 baths, and a generous 1529 square feet of living space, it offers a sanctuary for those seeking the finest in urban living. As you entered the townhouse, you are greeted by a spacious living room adorned with a large picture window that floods the space with natural light. The modern steel staircase adds a touch of sophistication, seamlessly blending with the elegant interior. Smart ceiling fans adorn every room, ensuring optimal comfort year round. The living room boasts not just one, but two smart ceiling fans, complementing the ambiance with a gentle breeze. The oled 65 inch flat screen tv stays with the home, promising endless entertainment for the buyers!. The kitchen comes fully stocked and is a culinary enthusiast's dream, featuring updated amenities such as stylish tile backsplash, top of the line quartz countertops, and stainless steel appliances. The kitchen island, complete with a stainless steel farmhouse sink, is a focal point of the room, perfect for gatherings and casual dining. Engineered hardwood floors run throughout the home, adding warmth and character. The downstairs half bath is no ordinary space; it featured a unique "stable type" door, adding a touch of whimsy to the luxurious setting. Upstairs, the primary bedroom awaits, large enough for a king bed and complete with upgraded california closets. Hurricane windows ensure safety and peace of mind, while electronic motorized blinds provide convenience and privacy at the touch of a button. The townhouse is not just a haven of comfort; it is also equipped with state of the art security systems, including a ring doorbell and a backyard camera, ensuring the safety of its occupants. Entertainment is taken to new heights with wired entertainment systems featuring in wall ceiling mounted speakers in both the master bedroom and living room. Whether hosting a soire or enjoying a quiet evening in, this townhouse caters to every lifestyle. A one car attached garage with epoxy/polyaspartic finished floors and a slat wall for easy organization added practicality to luxury. And for eco conscious residents, a convenient tesla or other ev charging station was attached to the garage wall, reflecting a commitment to sustainability. With its easy access to upscale restaurants, hospitals, the airport, shopping centers, and just minutes away from the excitement of busch gardens, this ultra modern townhouse was more than a home; it was a lifestyle, offering a harmonious blend of sophistication, convenience, and modernity in the heart of tampa bay.
Payment Calculator
- Principal & Interest -
- Property Tax $
- Home Insurance $
- HOA Fees $
- Monthly -
For a Fast & FREE Mortgage Pre-Approval Apply Now
Apply Now
 Apply Now
Apply NowFeatures
Other Features
- Views: 191
Similar Properties
Nearby Subdivisions
Contact Info

- Terriann Stewart, LLC,REALTOR ®
- Tropic Shores Realty
- Mobile: 352.220.1008
- realtor.terristewart@gmail.com

