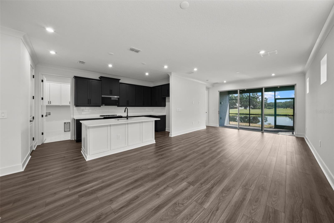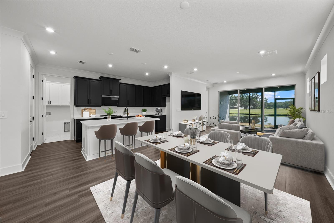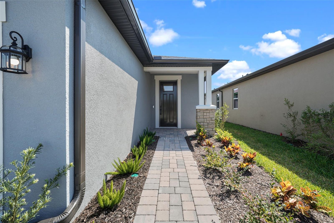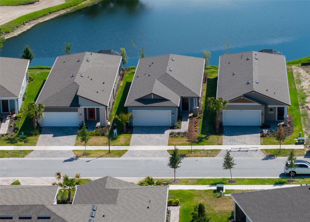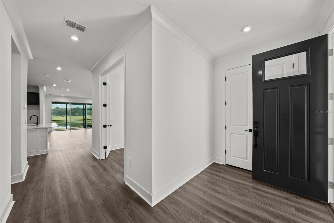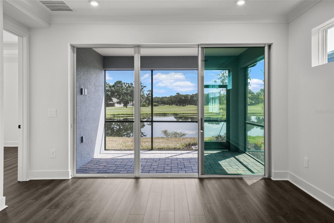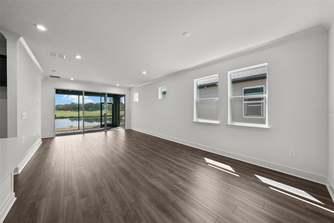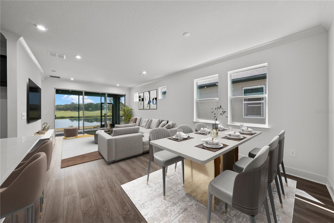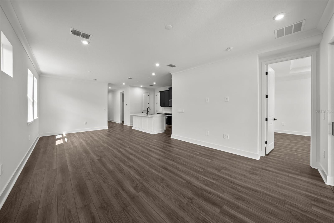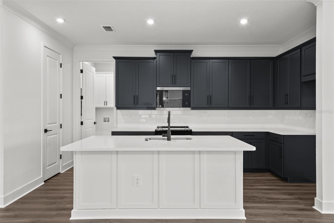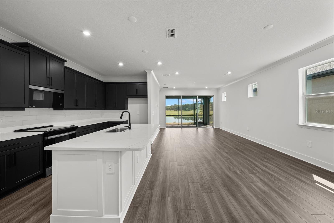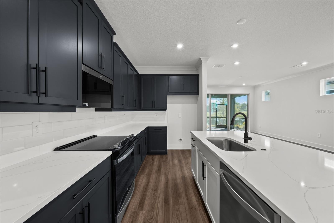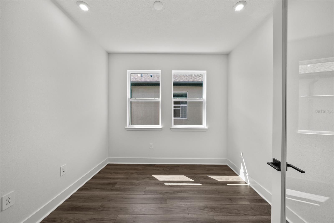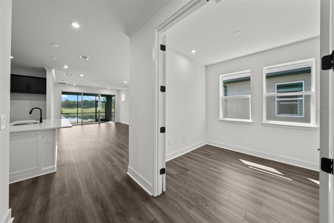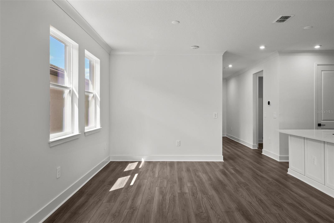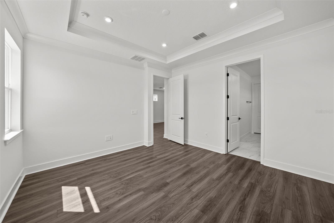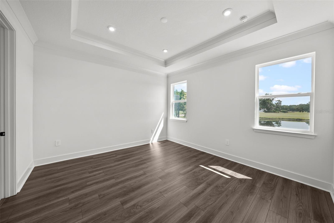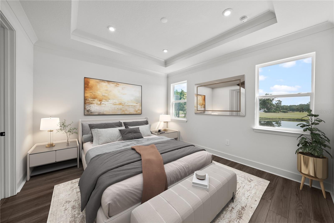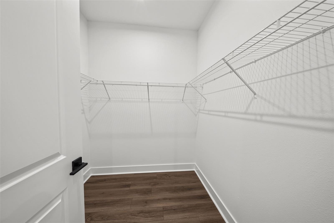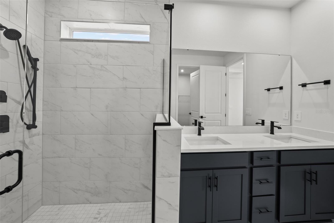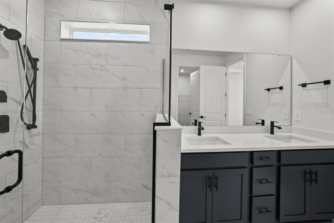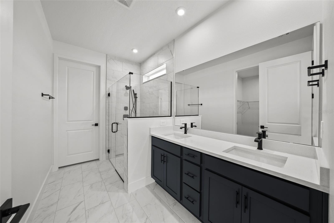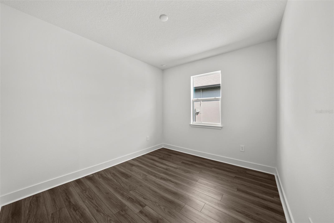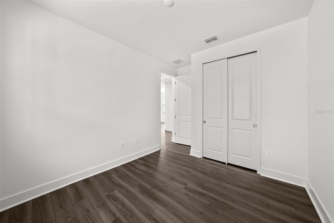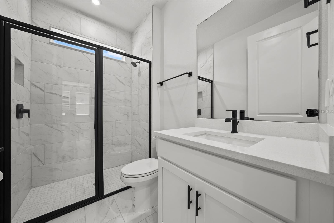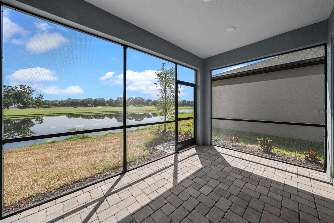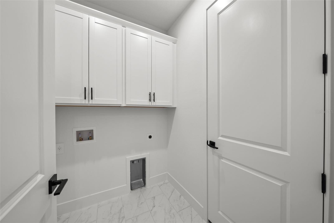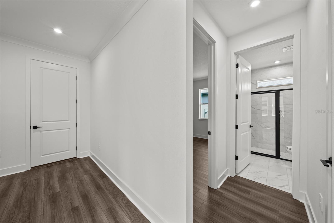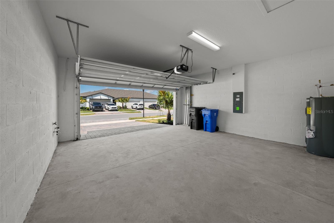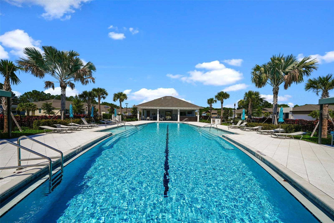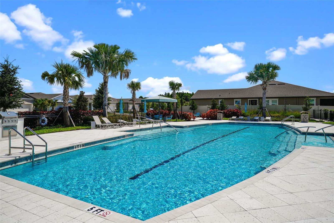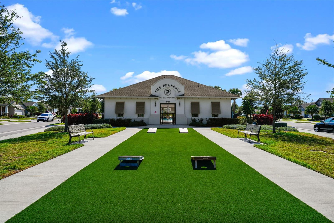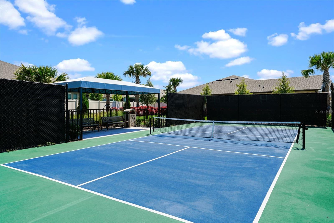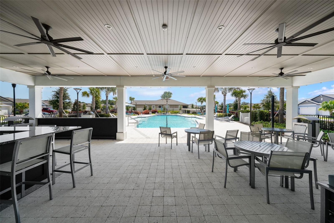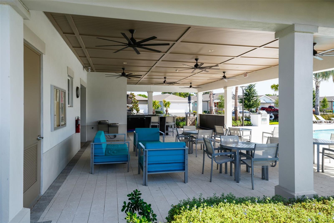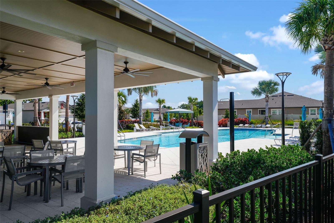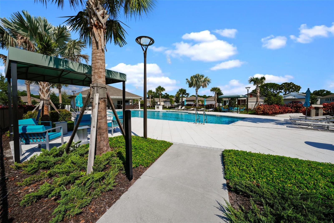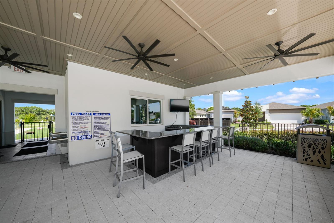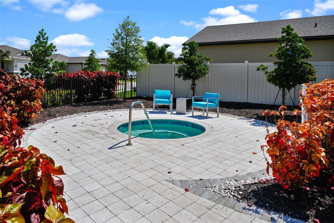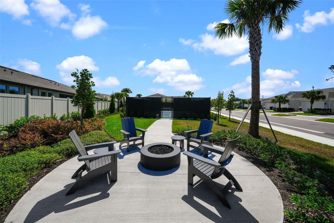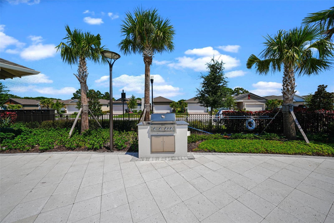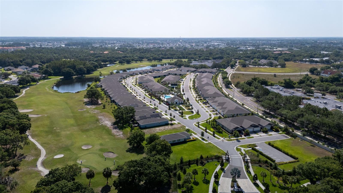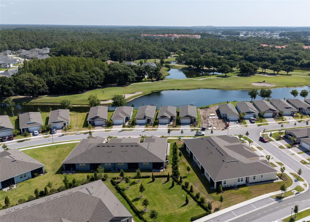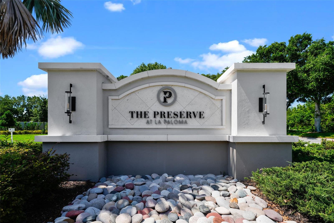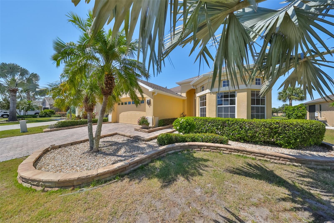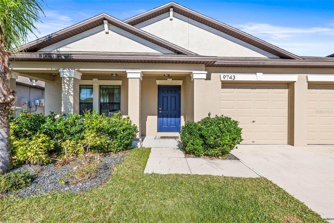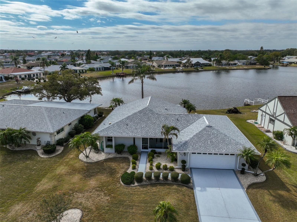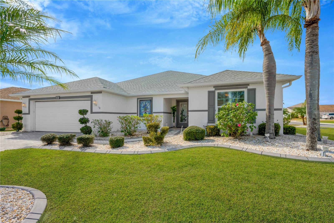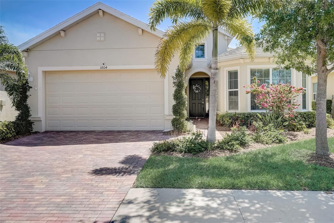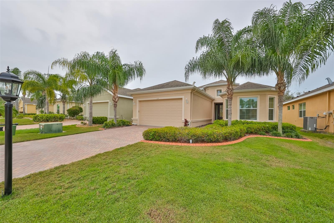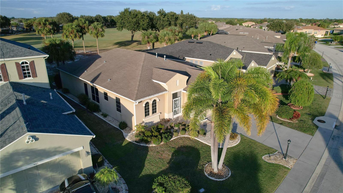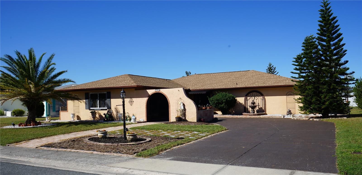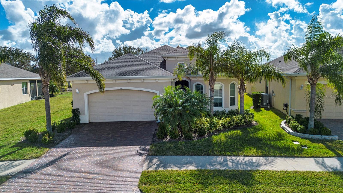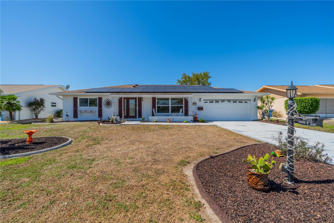3778 Maxwell Park Drive, SUN CITY CENTER, FL 33573
Property Photos
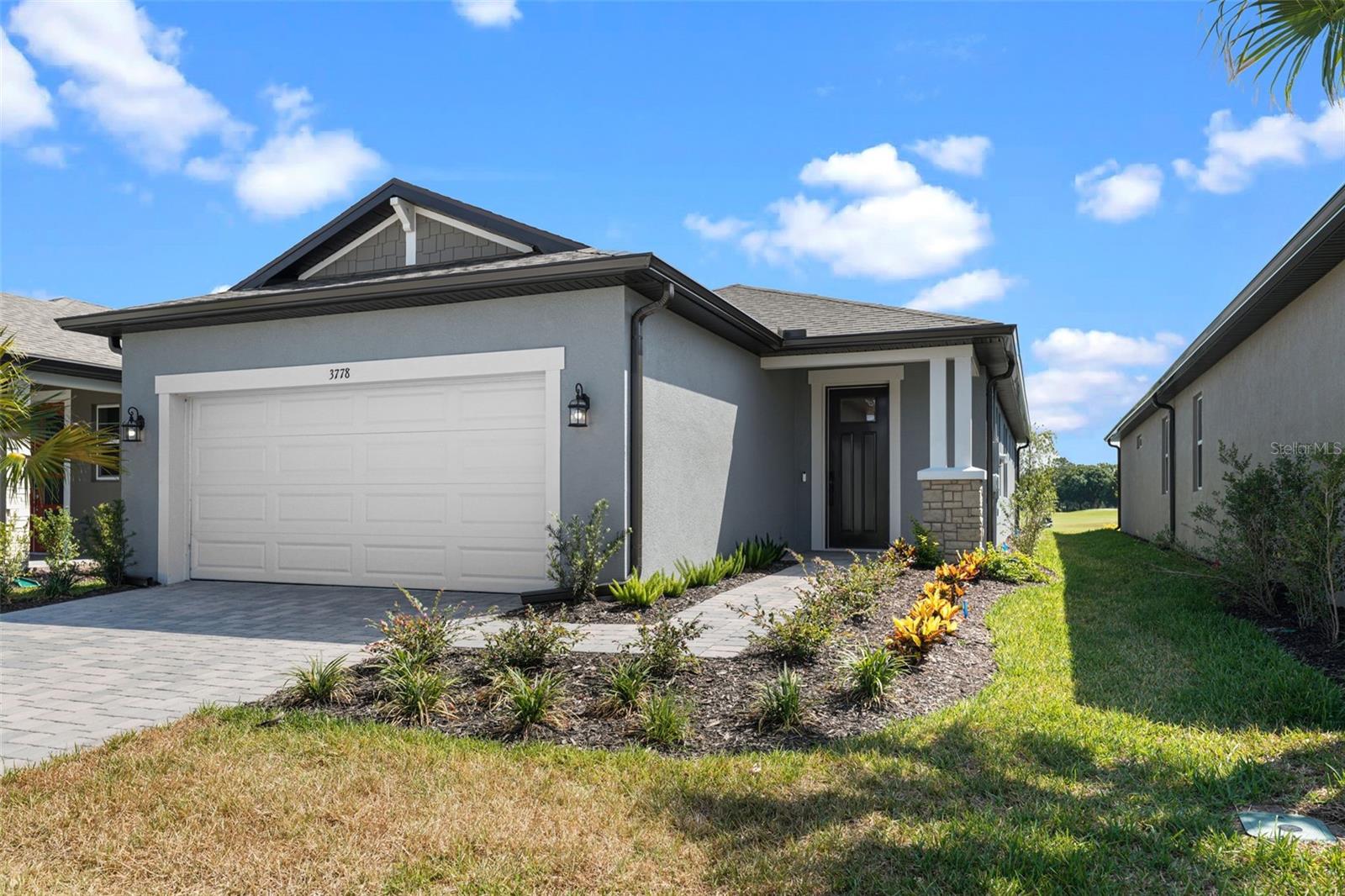
Would you like to sell your home before you purchase this one?
Priced at Only: $425,000
For more Information Call:
Address: 3778 Maxwell Park Drive, SUN CITY CENTER, FL 33573
Property Location and Similar Properties






- MLS#: T3529509 ( Residential )
- Street Address: 3778 Maxwell Park Drive
- Viewed: 86
- Price: $425,000
- Price sqft: $175
- Waterfront: Yes
- Wateraccess: Yes
- Waterfront Type: Pond
- Year Built: 2024
- Bldg sqft: 2425
- Bedrooms: 2
- Total Baths: 2
- Full Baths: 2
- Garage / Parking Spaces: 2
- Days On Market: 305
- Additional Information
- Geolocation: 27.7189 / -82.3724
- County: HILLSBOROUGH
- City: SUN CITY CENTER
- Zipcode: 33573
- Subdivision: The Preserve At La Paloma
- Provided by: COMPASS FLORIDA, LLC
- Contact: Brenda Daly
- 813-355-0744

- DMCA Notice
Description
One or more photo(s) has been virtually staged. Welcome to your BRAND NEW, NEVER OCCUPIED home in The Preserve at La Paloma, a premier 55+ community where luxury and convenience blend seamlessly. Nestled on a serene pond with stunning golf course views, the home features a private screened in patio, offering an idyllic setting for relaxation and entertainment. Embrace your new lifestyle without the hassle and wait of building.
The owner selected the finest of materials and finishes reflective of an upscaled model home
The interior boasts luxury vinyl plank flooring throughout, adding both beauty and durability. The highly upgraded kitchen is the heart of the home, featuring rich dark blue 42" wood cabinetry, quartz countertops, Whirlpool stainless steel appliances, and a spacious island perfect for entertaining or meal preparation. The den, enhanced with double glass French doors, is ideal for a home office, library, or cozy retreat. The bathrooms are elegantly appointed with decorative tiles and upgraded fixtures, adding a touch of sophistication to your daily routine.
Stay connected and in control with state of the art smart home features, including an Ecobee Smart Thermostat, an electronic smart lock, and a video doorbell. These technologies enhance your comfort and security, making home management a breeze. The Preserve at La Paloma offers an active and engaging lifestyle with amenities designed for relaxation and recreation. Perfect your game on the pickleball courts, stay fit in the lap pool, enjoy outdoor fun with cornhole sets and fire pits, or unwind in the community centers hot tub. The scenic sidewalks throughout the community provide a beautiful setting for your daily strolls. Located within Sun City Center, this stunning residence is close to shopping and offers easy access to I 75, making it perfect for an active and connected lifestyle.
This move in ready home offers the added convenience of lawn care included in the HOA. Schedule your private tour today and take the first step towards making this exquisite home your own.
Description
One or more photo(s) has been virtually staged. Welcome to your BRAND NEW, NEVER OCCUPIED home in The Preserve at La Paloma, a premier 55+ community where luxury and convenience blend seamlessly. Nestled on a serene pond with stunning golf course views, the home features a private screened in patio, offering an idyllic setting for relaxation and entertainment. Embrace your new lifestyle without the hassle and wait of building.
The owner selected the finest of materials and finishes reflective of an upscaled model home
The interior boasts luxury vinyl plank flooring throughout, adding both beauty and durability. The highly upgraded kitchen is the heart of the home, featuring rich dark blue 42" wood cabinetry, quartz countertops, Whirlpool stainless steel appliances, and a spacious island perfect for entertaining or meal preparation. The den, enhanced with double glass French doors, is ideal for a home office, library, or cozy retreat. The bathrooms are elegantly appointed with decorative tiles and upgraded fixtures, adding a touch of sophistication to your daily routine.
Stay connected and in control with state of the art smart home features, including an Ecobee Smart Thermostat, an electronic smart lock, and a video doorbell. These technologies enhance your comfort and security, making home management a breeze. The Preserve at La Paloma offers an active and engaging lifestyle with amenities designed for relaxation and recreation. Perfect your game on the pickleball courts, stay fit in the lap pool, enjoy outdoor fun with cornhole sets and fire pits, or unwind in the community centers hot tub. The scenic sidewalks throughout the community provide a beautiful setting for your daily strolls. Located within Sun City Center, this stunning residence is close to shopping and offers easy access to I 75, making it perfect for an active and connected lifestyle.
This move in ready home offers the added convenience of lawn care included in the HOA. Schedule your private tour today and take the first step towards making this exquisite home your own.
Payment Calculator
- Principal & Interest -
- Property Tax $
- Home Insurance $
- HOA Fees $
- Monthly -
For a Fast & FREE Mortgage Pre-Approval Apply Now
Apply Now
 Apply Now
Apply NowFeatures
Building and Construction
- Covered Spaces: 0.00
- Exterior Features: Irrigation System, Lighting, Rain Gutters, Sidewalk, Sliding Doors
- Flooring: Ceramic Tile, Luxury Vinyl
- Living Area: 1506.00
- Roof: Shingle
Property Information
- Property Condition: Completed
Land Information
- Lot Features: In County, Landscaped, Near Golf Course, Sidewalk, Sloped, Paved
Garage and Parking
- Garage Spaces: 2.00
- Open Parking Spaces: 0.00
- Parking Features: Driveway, Garage Door Opener
Eco-Communities
- Pool Features: Gunite, In Ground, Lap, Lighting, Tile
- Water Source: Public
Utilities
- Carport Spaces: 0.00
- Cooling: Central Air
- Heating: Electric
- Pets Allowed: Breed Restrictions, Cats OK, Dogs OK
- Sewer: Public Sewer
- Utilities: BB/HS Internet Available, Cable Available, Electricity Available, Electricity Connected, Fiber Optics, Public, Sewer Connected, Street Lights, Underground Utilities, Water Available, Water Connected
Amenities
- Association Amenities: Clubhouse, Fence Restrictions, Gated, Pickleball Court(s), Pool, Recreation Facilities, Spa/Hot Tub
Finance and Tax Information
- Home Owners Association Fee Includes: Common Area Taxes, Pool, Maintenance Grounds, Management, Recreational Facilities
- Home Owners Association Fee: 297.00
- Insurance Expense: 0.00
- Net Operating Income: 0.00
- Other Expense: 0.00
- Tax Year: 2023
Other Features
- Appliances: Convection Oven, Dishwasher, Disposal, Electric Water Heater, Microwave, Range, Refrigerator
- Association Name: Leland Management/Tammy Ball
- Association Phone: 941-866-6752
- Country: US
- Furnished: Unfurnished
- Interior Features: Crown Molding, High Ceilings, In Wall Pest System, Living Room/Dining Room Combo, Open Floorplan, Primary Bedroom Main Floor, Smart Home, Solid Surface Counters, Solid Wood Cabinets, Split Bedroom, Thermostat, Walk-In Closet(s)
- Legal Description: LA PALOMA PRESERVE LOT 31
- Levels: One
- Area Major: 33573 - Sun City Center / Ruskin
- Occupant Type: Vacant
- Parcel Number: U-11-32-19-C6C-000000-00031.0
- Style: Contemporary, Craftsman
- View: Golf Course, Water
- Views: 86
- Zoning Code: PD
Similar Properties
Nearby Subdivisions
1yq Greenbriar Subdivision Ph
Belmont North Ph 2a
Belmont South Ph 2e
Belmont South Ph 2f
Caloosa Country Club Estates U
Caloosa Sub
Club Manor
Cypress Creek Ph 3
Cypress Creek Ph 4a
Cypress Creek Ph 5c1
Cypress Creek Village A
Cypress Landing
Cypress Mill Ph 1a
Cypress Mill Ph 1b
Cypress Mill Ph 2
Cypress Mill Ph 3
Cypressview Ph 1
Del Webb's Sun City Florida Un
Del Webbs Sun City Florida
Del Webbs Sun City Florida Un
Fairway Pointe
Greenbriar Sub
Greenbriar Sub Ph 1
Greenbriar Sub Ph 2
Greenbriar Subdivision Phase 1
Huntington Condo
St George A Condo
Sun City Center
Sun Lakes Sub
Sun Lakes Subdivision
Sun Lakes Subdivision Lot 63 B
The Preserve At La Paloma
Contact Info

- Terriann Stewart, LLC,REALTOR ®
- Tropic Shores Realty
- Mobile: 352.220.1008
- realtor.terristewart@gmail.com

