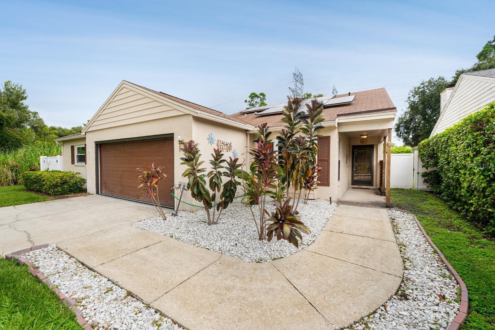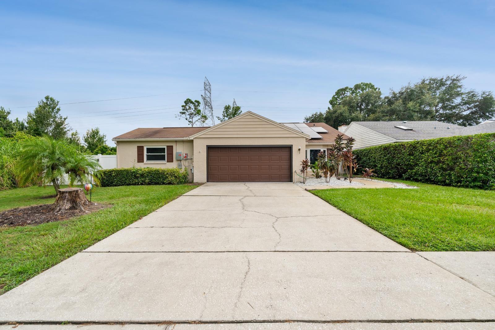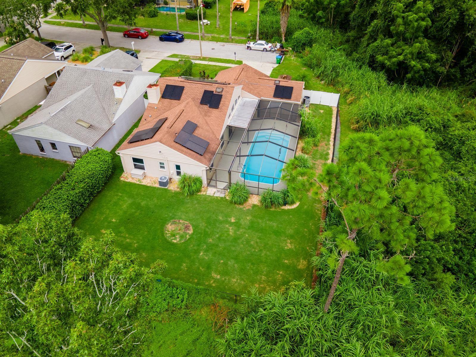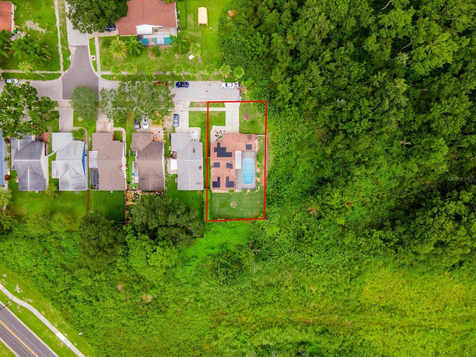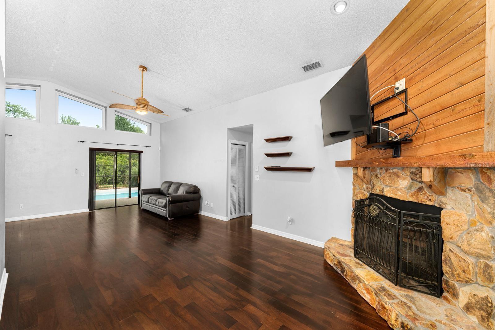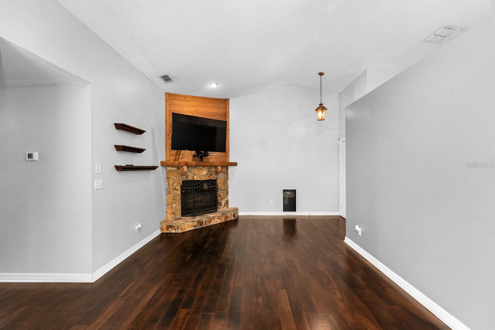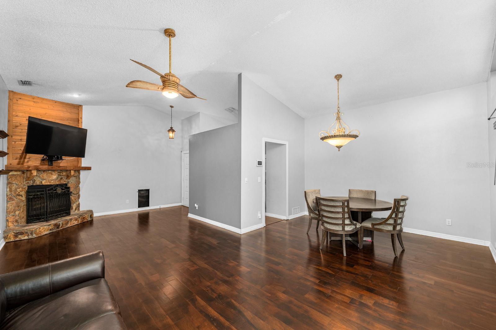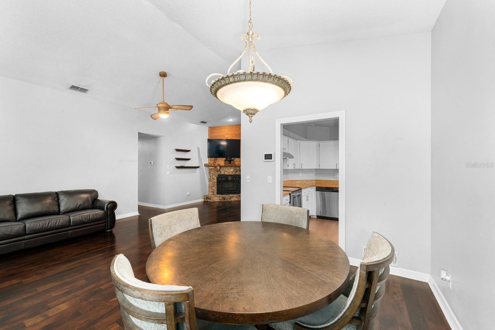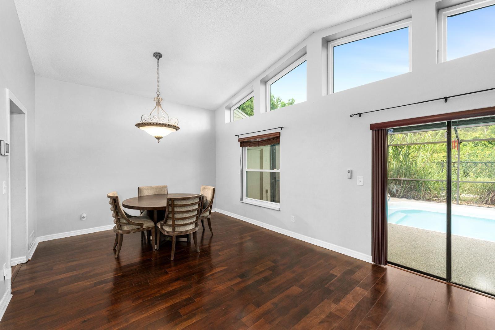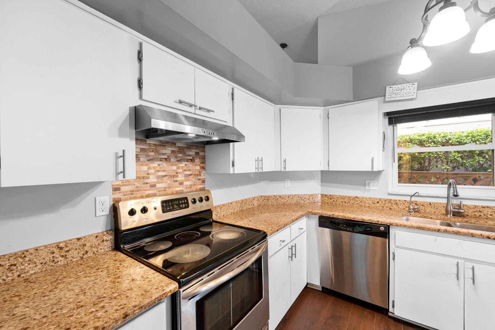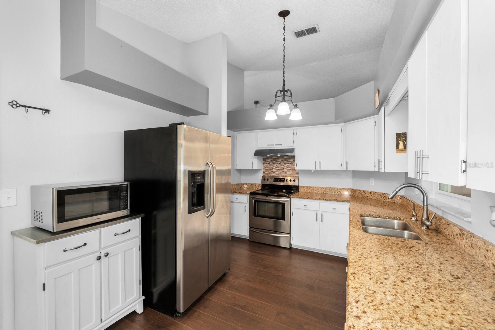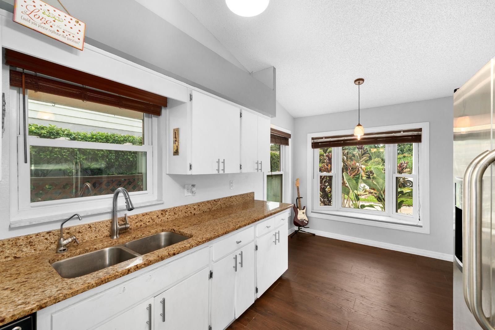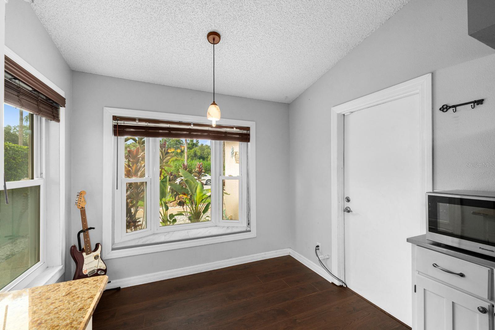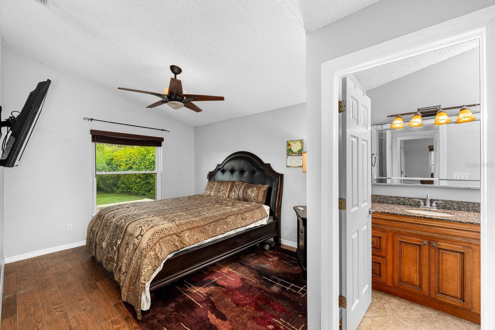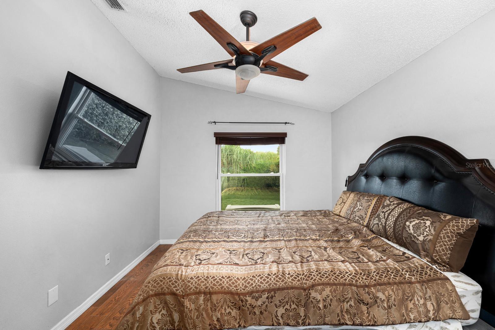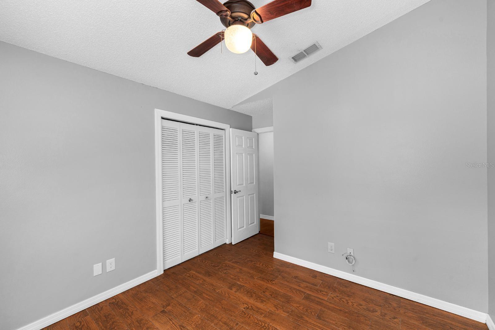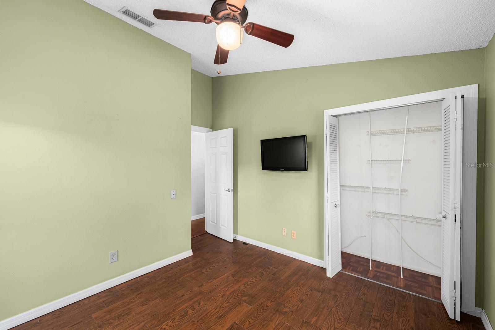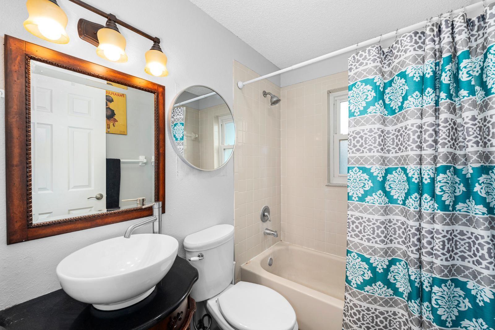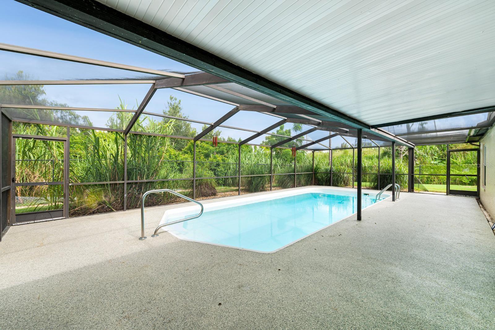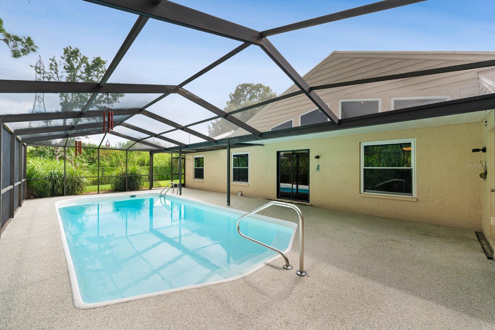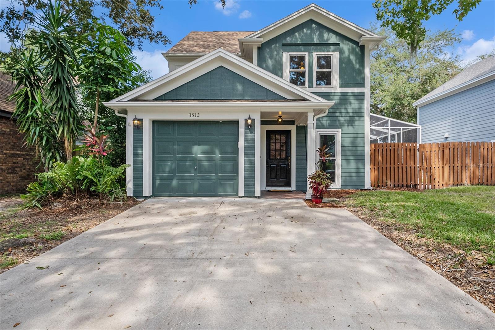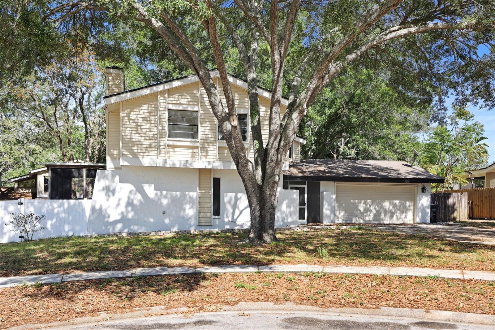3436 Shorncliffe Lane, PALM HARBOR, FL 34684
Property Photos
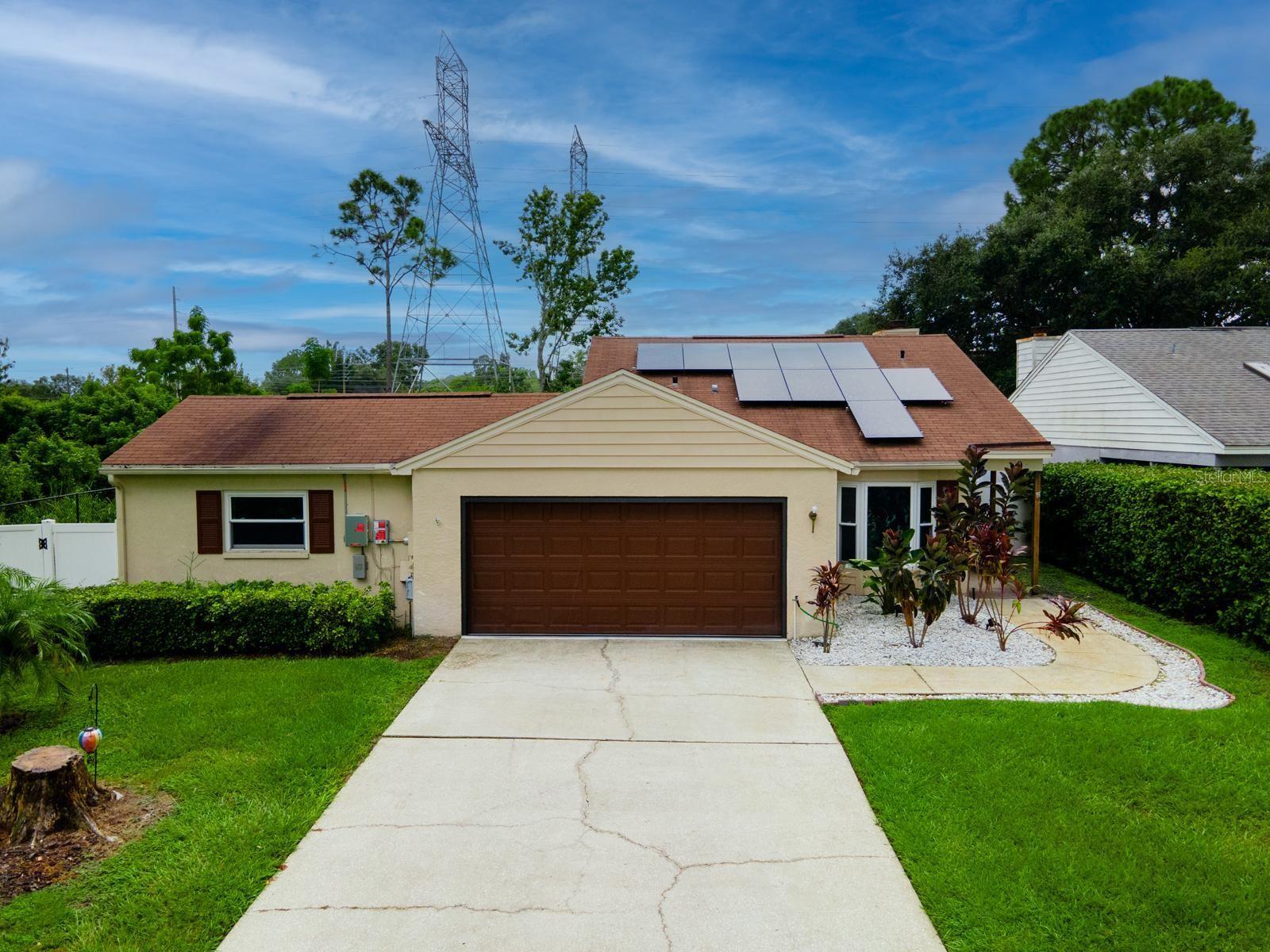
Would you like to sell your home before you purchase this one?
Priced at Only: $479,000
For more Information Call:
Address: 3436 Shorncliffe Lane, PALM HARBOR, FL 34684
Property Location and Similar Properties
- MLS#: T3544560 ( Residential )
- Street Address: 3436 Shorncliffe Lane
- Viewed: 10
- Price: $479,000
- Price sqft: $216
- Waterfront: No
- Year Built: 1987
- Bldg sqft: 2218
- Bedrooms: 3
- Total Baths: 2
- Full Baths: 2
- Garage / Parking Spaces: 2
- Days On Market: 129
- Additional Information
- Geolocation: 28.0578 / -82.7211
- County: PINELLAS
- City: PALM HARBOR
- Zipcode: 34684
- Subdivision: Lake St George South
- Provided by: COLDWELL BANKER REALTY
- Contact: Stephanie Howard
- 813-253-2444

- DMCA Notice
-
DescriptionMOTIVATED SELLER. This Palm Harbor home offers low electricity bill. Solar Panels will convey with the property. 3436 Shorncliffe sits on a private lot with a salt water pool, a bonus room that is not included in the square footage. The large pool deck has plenty of space for entertaining or enjoying some quiet time. The yard is large enough for pets and/or a playscape or sports court. 3436 Shorncliffe Lane offers 3 bedrooms, 2 bathrooms, large eat in kitchen, living dinning room combo and bonus room. When you enter the home you will notice beautiful flooring, living dining combo and separate kitchen with space for a table. You will find the bonus room off of the garage, perfect for office, craft room or game room. It has its own AC and heat. Schedule your showing today. One or more of photos have been virtually staged
Payment Calculator
- Principal & Interest -
- Property Tax $
- Home Insurance $
- HOA Fees $
- Monthly -
Features
Building and Construction
- Covered Spaces: 0.00
- Exterior Features: Private Mailbox
- Fencing: Fenced
- Flooring: Brick, Laminate, Tile
- Living Area: 1576.00
- Roof: Shingle
Land Information
- Lot Features: Corner Lot, Sidewalk, Street Dead-End, Paved
Garage and Parking
- Garage Spaces: 2.00
- Parking Features: Off Street
Eco-Communities
- Pool Features: Heated, In Ground
- Water Source: Public
Utilities
- Carport Spaces: 0.00
- Cooling: Central Air
- Heating: Solar
- Pets Allowed: Cats OK, Dogs OK
- Sewer: Public Sewer
- Utilities: Cable Available, Electricity Available, Phone Available, Public, Sewer Available, Solar
Finance and Tax Information
- Home Owners Association Fee: 210.00
- Net Operating Income: 0.00
- Tax Year: 2023
Other Features
- Appliances: Dishwasher, Disposal, Electric Water Heater, Microwave, Refrigerator
- Association Name: Elite Properrty Management
- Association Phone: Ellyse Vosselman
- Country: US
- Furnished: Unfurnished
- Interior Features: Ceiling Fans(s), Living Room/Dining Room Combo, Open Floorplan
- Legal Description: LAKE ST GEORGE SOUTH UNIT IV LOT 426
- Levels: One
- Area Major: 34684 - Palm Harbor
- Occupant Type: Owner
- Parcel Number: 08-28-16-48583-000-4260
- Possession: Close of Escrow
- View: Trees/Woods
- Views: 10
- Zoning Code: RPD-7.5
Similar Properties
Nearby Subdivisions
Alderman Ridge
Cloverplace Condo
Country Grove Sub
Curlew Groves
Deer Run At Woodland Hills 2
Estates At Cobbs Landing The P
Grand Cypress On Lake Tarpon
Greenview Villas Condo I
Groves At Cobbs Landing
Hidden Grove Sub
Highland Lakes
Highland Lakes Golfview Villa
Highland Lakes Condo
Highland Lakes Condo Ii
Highland Lakes Duplex Village
Highland Lakes Model Condo
Highland Lakes Villa Condo I
Highland Lakes Villas On The G
Innisbrook
Lake Shore Estates
Lake Shore Estates 1st Add
Lake Shore Estates 3rd Add
Lake St George
Lake St George South
Lake St Georgeunit 1
Lake St Georgeunit Va
Lake St Georgeunit Vii
Lake Tarpon Mobile Home Villag
Lake Valencia
Magnolia Ridge Condo
Meadow Brook Sub
Orange Tree Villas Condo
Queen Anne Gate
Sanctuary At Cobbs Landing The
Strathmore Gate East
Strathmore Gateeast
Valencia Heights
Village At Bentley Park
Village Of Woodland Hills
Village Of Woodland Hills Deer
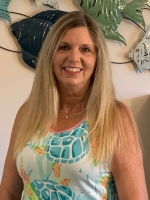
- Terriann Stewart, LLC,REALTOR ®
- Tropic Shores Realty
- Mobile: 352.220.1008
- realtor.terristewart@gmail.com


