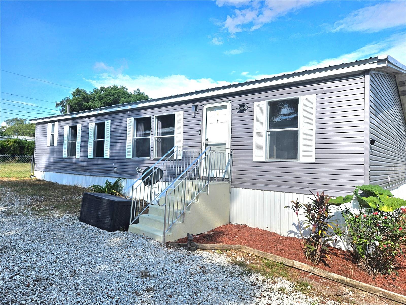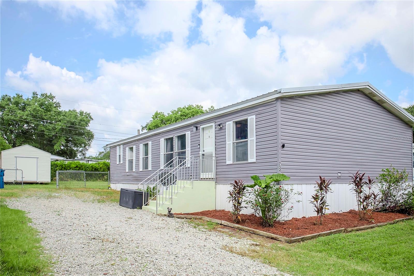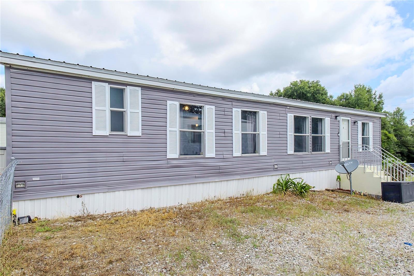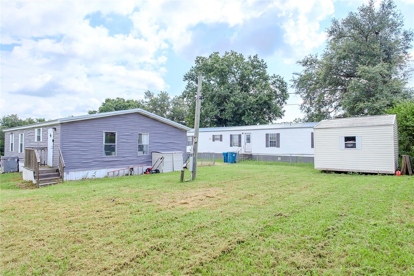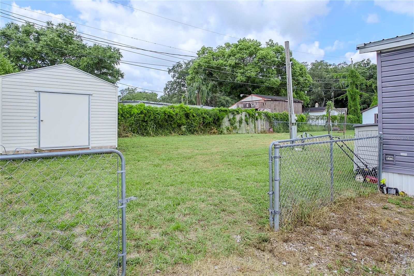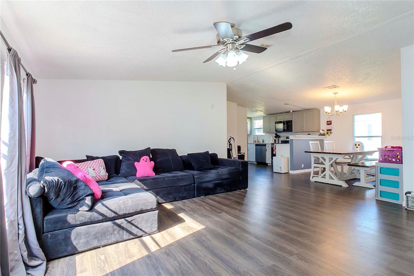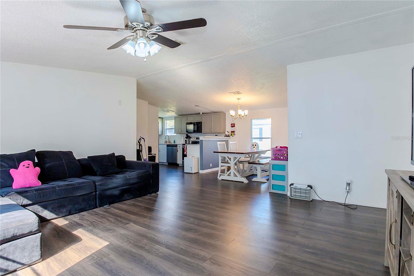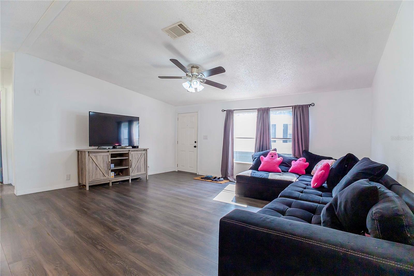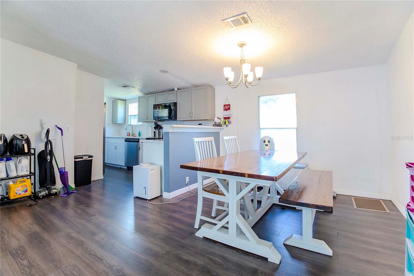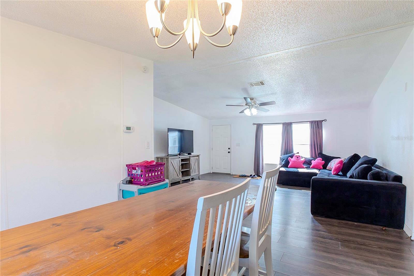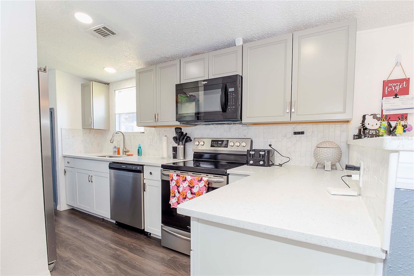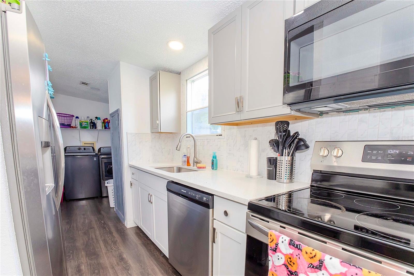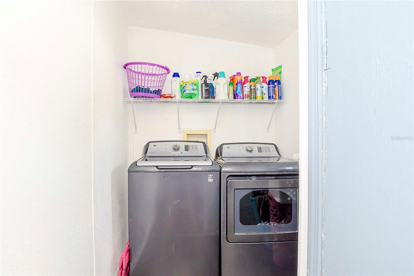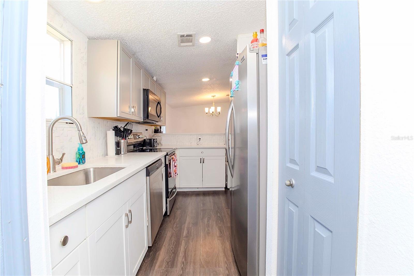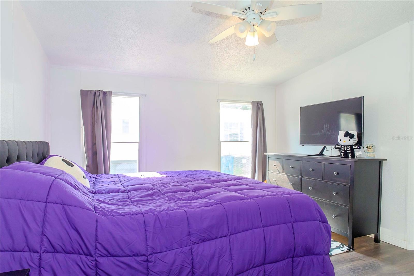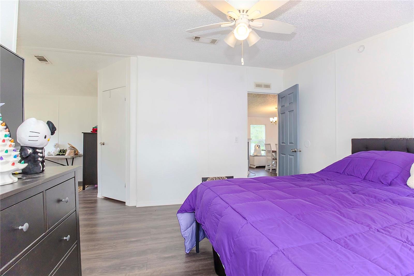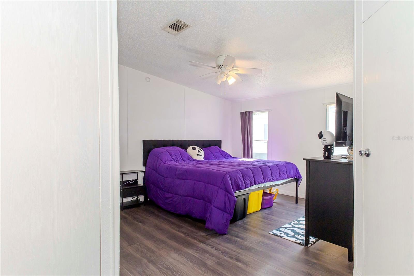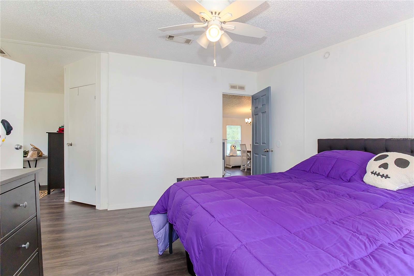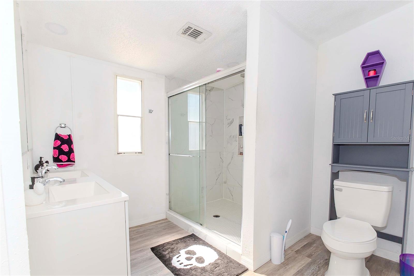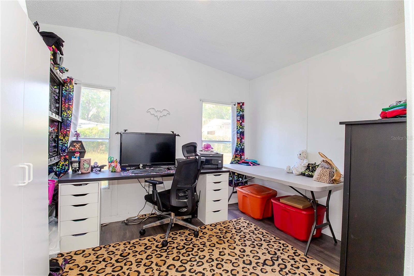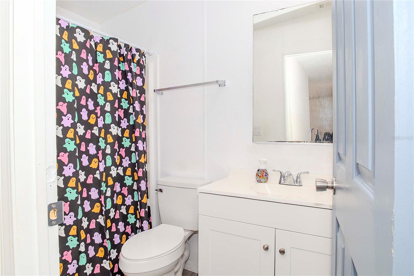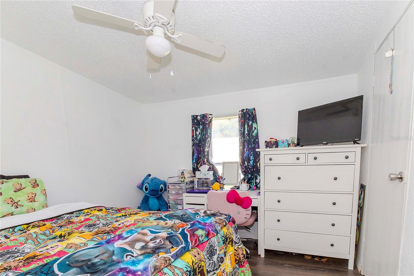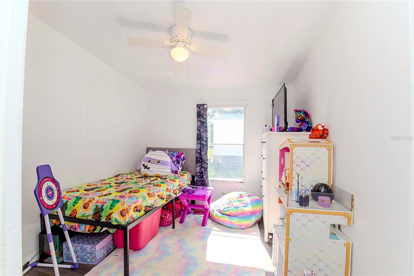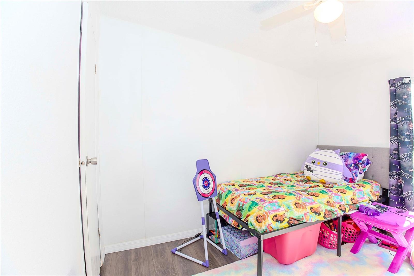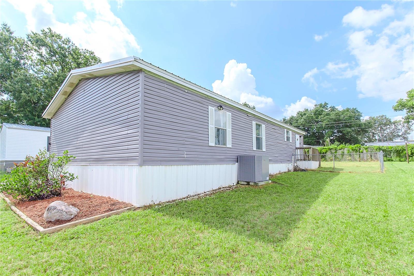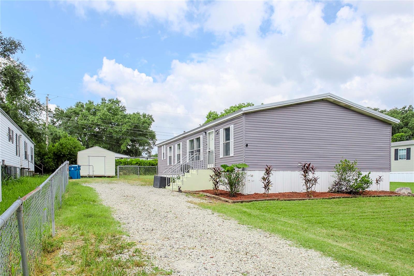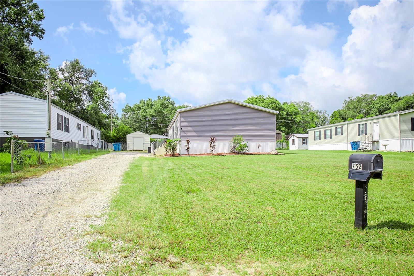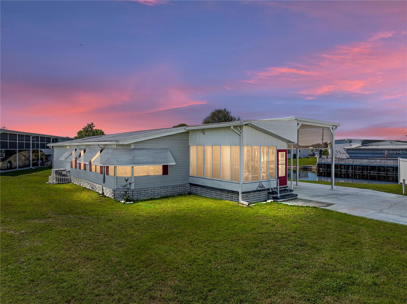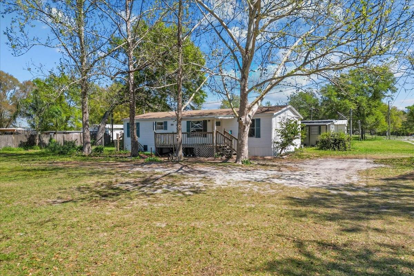752 Citrus Grove Boulevard N, POLK CITY, FL 33868
Property Photos
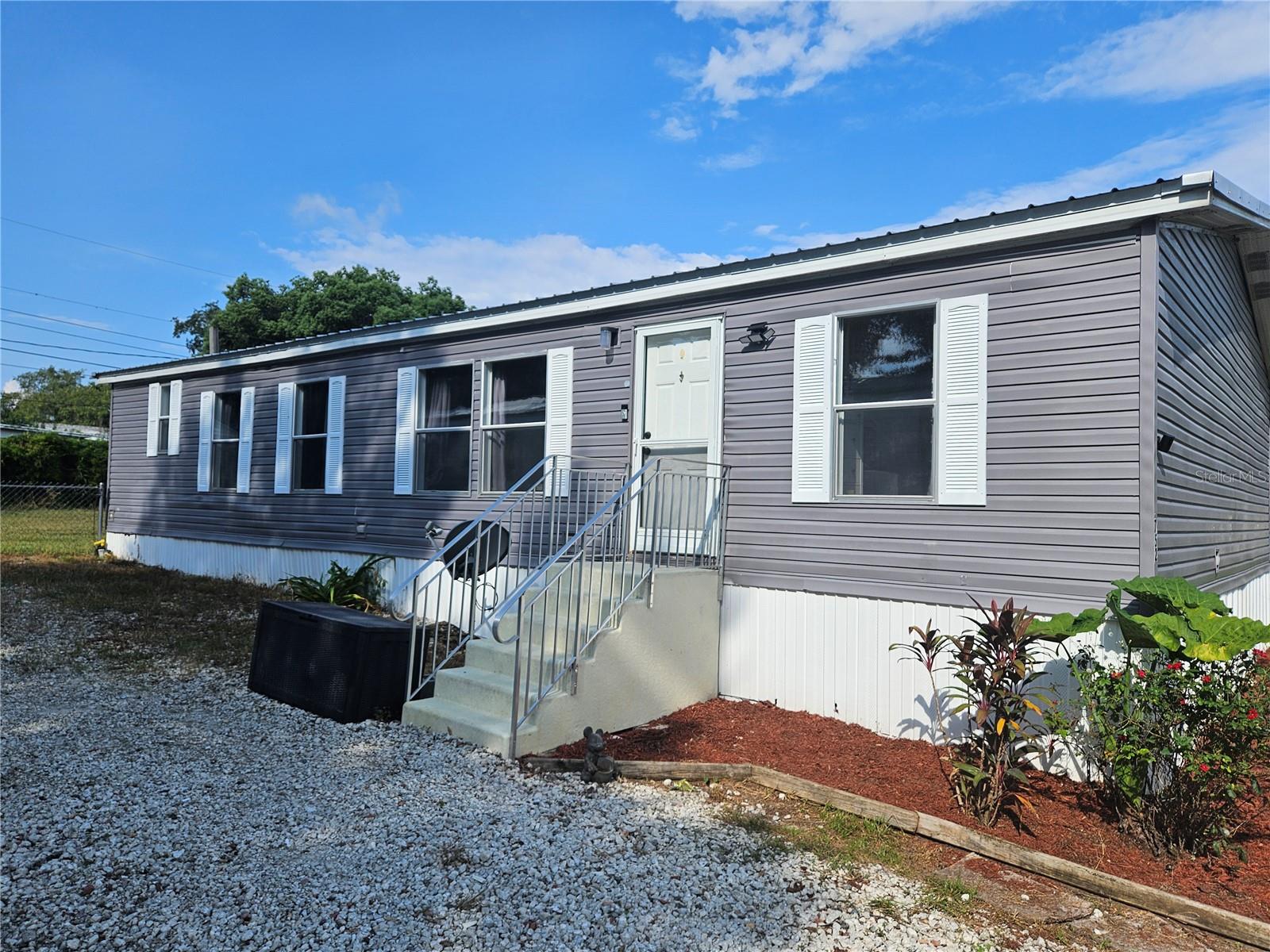
Would you like to sell your home before you purchase this one?
Priced at Only: $199,999
For more Information Call:
Address: 752 Citrus Grove Boulevard N, POLK CITY, FL 33868
Property Location and Similar Properties






- MLS#: T3548235 ( Residential )
- Street Address: 752 Citrus Grove Boulevard N
- Viewed: 101
- Price: $199,999
- Price sqft: $154
- Waterfront: No
- Year Built: 2002
- Bldg sqft: 1296
- Bedrooms: 3
- Total Baths: 2
- Full Baths: 2
- Days On Market: 219
- Additional Information
- Geolocation: 28.1888 / -81.8217
- County: POLK
- City: POLK CITY
- Zipcode: 33868
- Subdivision: Sunshine Heights
- Provided by: COLDWELL BANKER REALTY
- Contact: Michael Lightner
- 813-685-7755

- DMCA Notice
Description
Don't miss this spacious home that offers 1296 Sq Ft. with a split layout, that provides privacy and convenience for all the family members. Kitchen has been beautifully updated with quartz countertops, and newer appliances. Master bedroom is spacious with an extra area that could be used as an office or small gym. Master bath offers dual sinks and rainfall showerhead with many other jets. Many other features have been updated, metal roof 2021, new AC July 23, water heater 22, new exterior doors 2024 and new septic system 2022.
Owners added large storage shed to help with storage along with 2nd shed for outdoor tools. Home is conveniently located to I4 which makes it an easy commute to Orlando or Tampa.
Description
Don't miss this spacious home that offers 1296 Sq Ft. with a split layout, that provides privacy and convenience for all the family members. Kitchen has been beautifully updated with quartz countertops, and newer appliances. Master bedroom is spacious with an extra area that could be used as an office or small gym. Master bath offers dual sinks and rainfall showerhead with many other jets. Many other features have been updated, metal roof 2021, new AC July 23, water heater 22, new exterior doors 2024 and new septic system 2022.
Owners added large storage shed to help with storage along with 2nd shed for outdoor tools. Home is conveniently located to I4 which makes it an easy commute to Orlando or Tampa.
Payment Calculator
- Principal & Interest -
- Property Tax $
- Home Insurance $
- HOA Fees $
- Monthly -
For a Fast & FREE Mortgage Pre-Approval Apply Now
Apply Now
 Apply Now
Apply NowFeatures
Building and Construction
- Covered Spaces: 0.00
- Exterior Features: Storage
- Flooring: Vinyl
- Living Area: 1296.00
- Roof: Metal
Garage and Parking
- Garage Spaces: 0.00
- Open Parking Spaces: 0.00
Eco-Communities
- Water Source: Public
Utilities
- Carport Spaces: 0.00
- Cooling: Central Air
- Heating: Central
- Sewer: Septic Tank
- Utilities: Cable Available, Electricity Connected, Water Connected
Finance and Tax Information
- Home Owners Association Fee: 0.00
- Insurance Expense: 0.00
- Net Operating Income: 0.00
- Other Expense: 0.00
- Tax Year: 2023
Other Features
- Appliances: Dishwasher, Electric Water Heater, Microwave, Range, Range Hood, Refrigerator
- Country: US
- Interior Features: Ceiling Fans(s), Walk-In Closet(s)
- Legal Description: SUNSHINE HEIGHTS PB 67 PG 21 BEING PART OF SEC 28 29 & 32 TWP 26S RGE 25E LOT 15
- Levels: One
- Area Major: 33868 - Polk City
- Occupant Type: Owner
- Parcel Number: 25-26-28-295220-000150
- Views: 101
- Zoning Code: R-3
Similar Properties
Nearby Subdivisions
Citrus Grove Mobile Home
Clearwater Lake Estates
Country Trails
Country Trails Ph 03
Country Trails Ph 04
Country Trails Ph 05
Country Trails Ph 1
Deer Trails North Phase 2
Mount Olive Heights
Mount Olive Shores
Mount Olive Shores Ph 01
Mount Olive Shores Ph 02
Mount Olive Shores Ph 03
Mount Olive Shores Ph 04
Mount Olive Shores Ph 05
Mt Olive Shores Ph I Ad
North Forty
Oakridge Heights
Polk City Rep Pt Amd Map
Sonora Heights
Stagecoach Estates 25
Sunshine Heights
Contact Info

- Terriann Stewart, LLC,REALTOR ®
- Tropic Shores Realty
- Mobile: 352.220.1008
- realtor.terristewart@gmail.com

