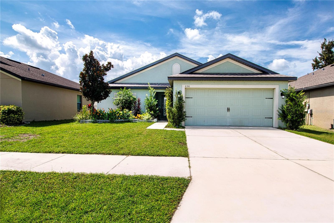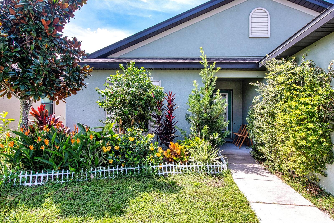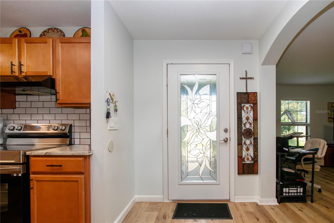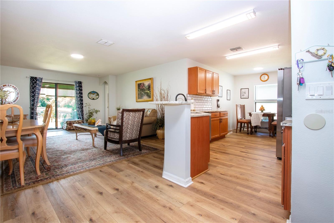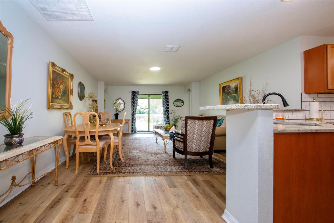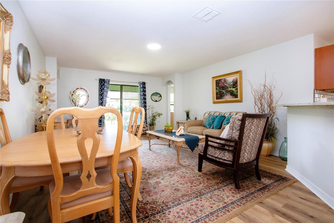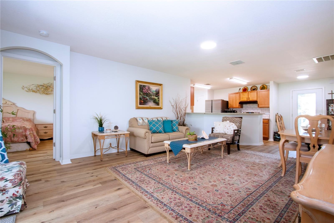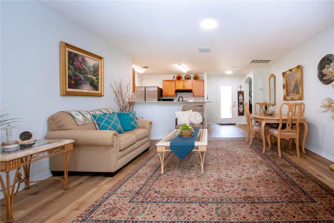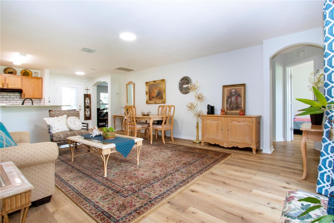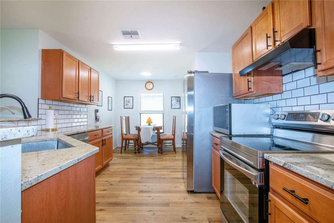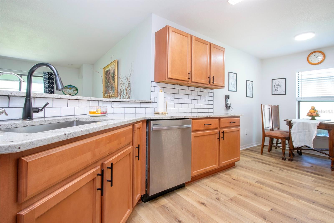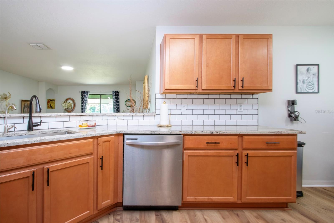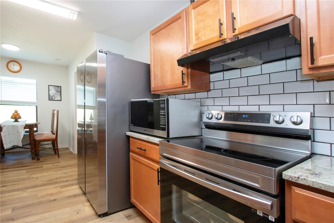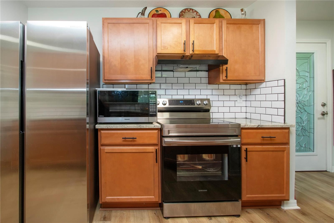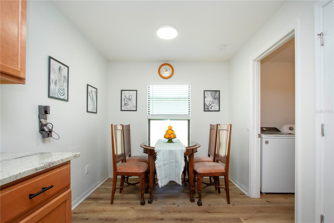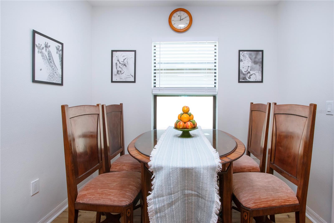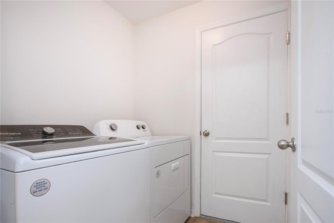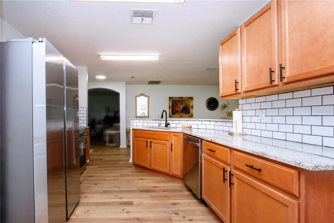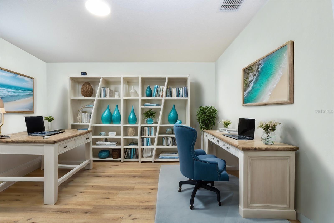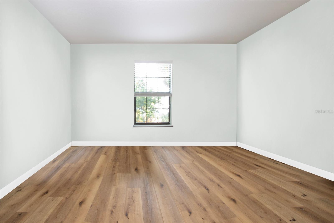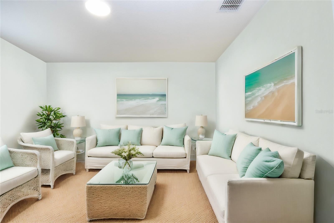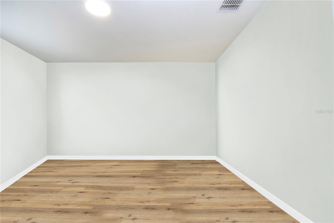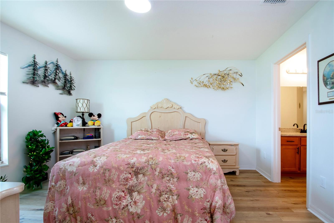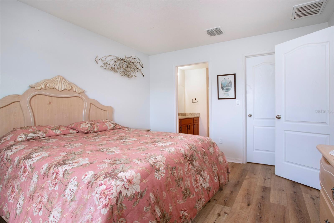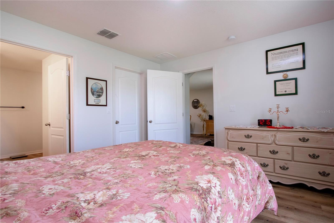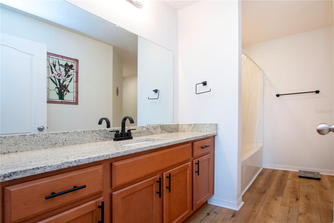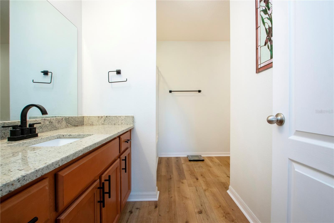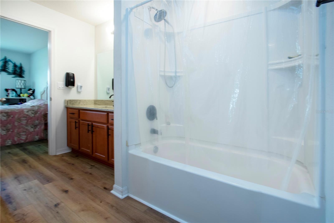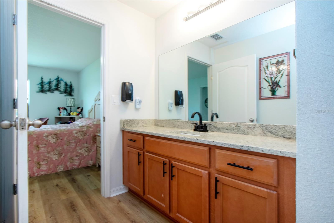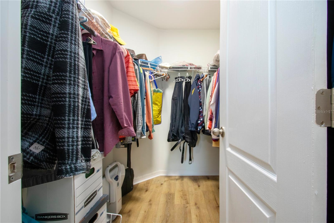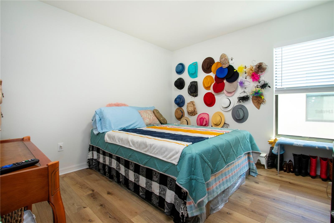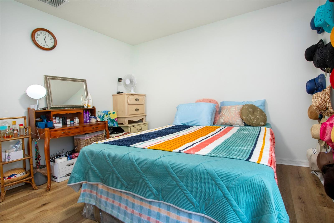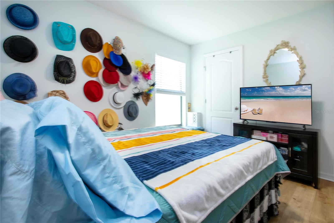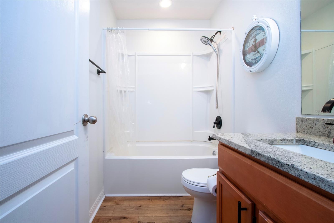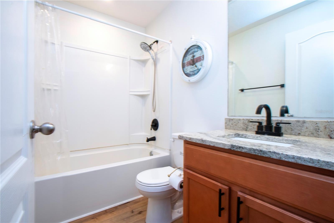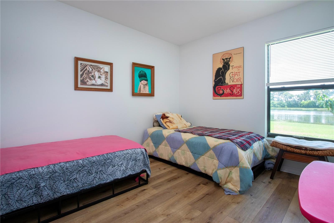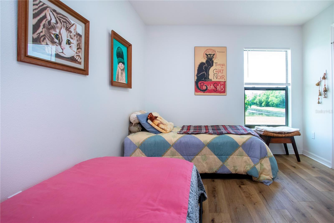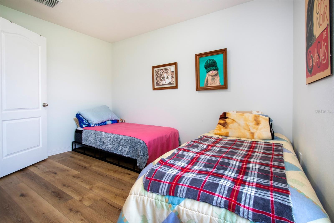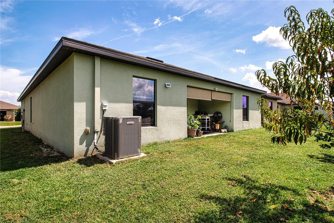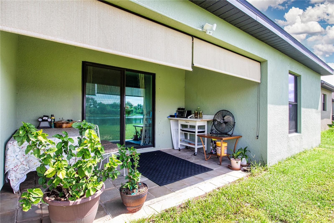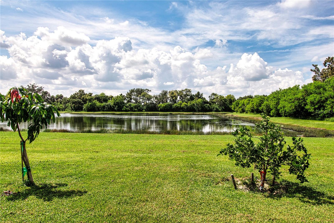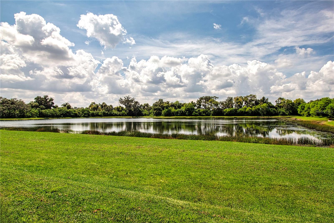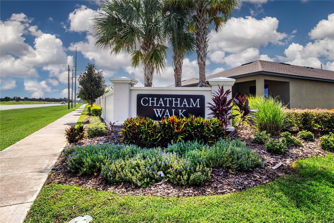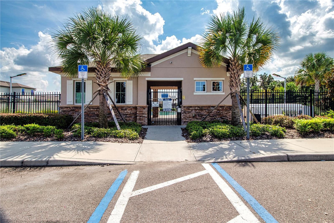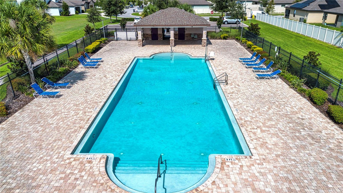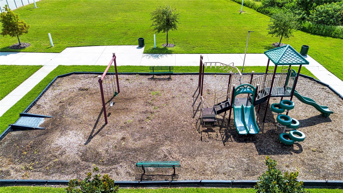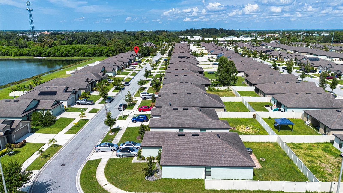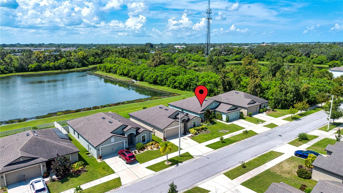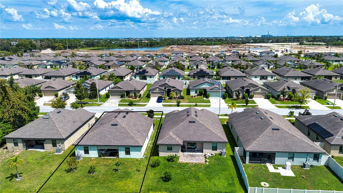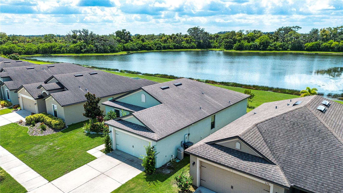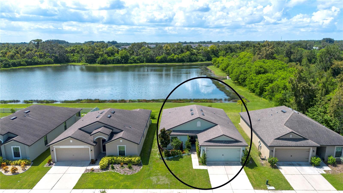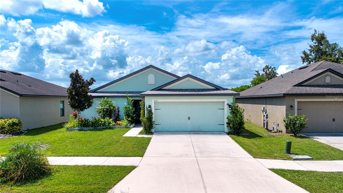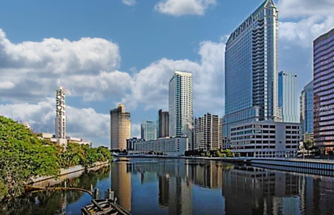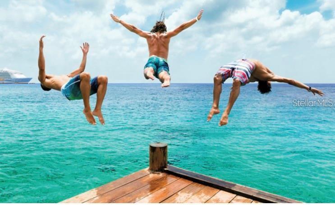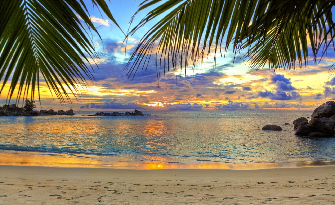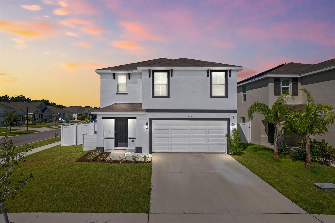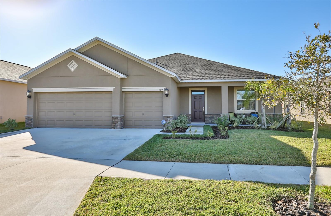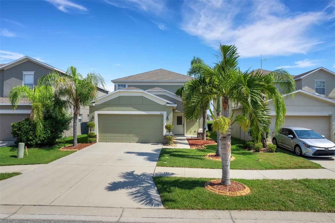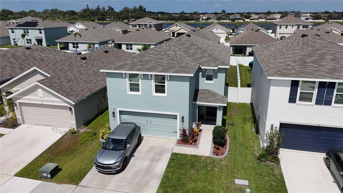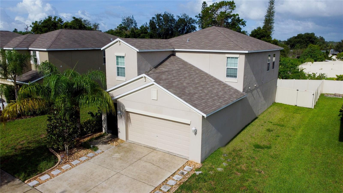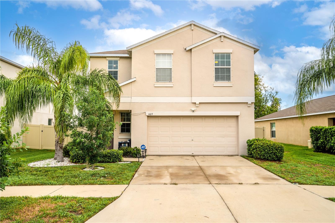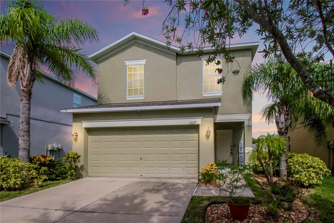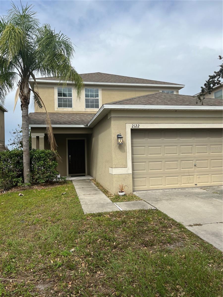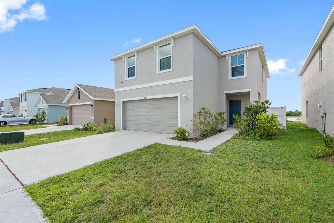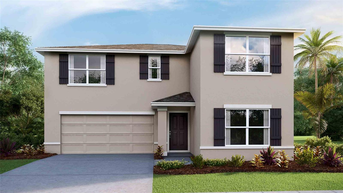636 Chatham Walk Drive, RUSKIN, FL 33570
Property Photos
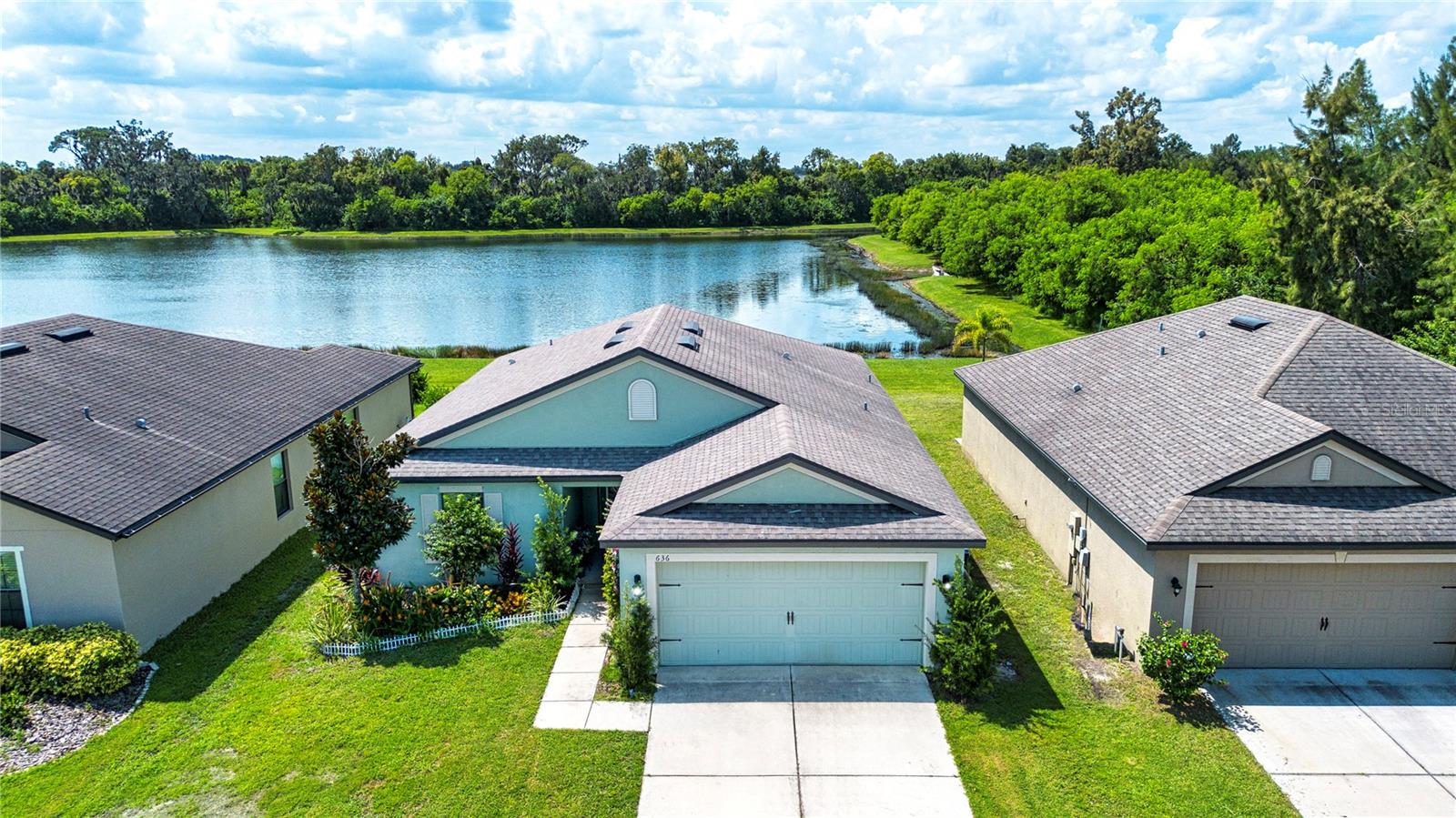
Would you like to sell your home before you purchase this one?
Priced at Only: $329,900
For more Information Call:
Address: 636 Chatham Walk Drive, RUSKIN, FL 33570
Property Location and Similar Properties
- MLS#: T3550760 ( Residential )
- Street Address: 636 Chatham Walk Drive
- Viewed: 1
- Price: $329,900
- Price sqft: $154
- Waterfront: Yes
- Wateraccess: Yes
- Waterfront Type: Pond
- Year Built: 2017
- Bldg sqft: 2140
- Bedrooms: 3
- Total Baths: 2
- Full Baths: 2
- Garage / Parking Spaces: 2
- Days On Market: 135
- Additional Information
- Geolocation: 27.7329 / -82.4246
- County: HILLSBOROUGH
- City: RUSKIN
- Zipcode: 33570
- Subdivision: Wynnmere West Ph 1
- Elementary School: Cypress Creek HB
- Middle School: Shields HB
- High School: Lennard HB
- Provided by: LPT REALTY, LLC
- Contact: Renee Kozlowski
- 877-366-2213

- DMCA Notice
-
DescriptionOne or more photo(s) has been virtually staged. Beautiful Lakefront home with amazing wildlife views. Welcome Home to this well maintained 3 bedroom 2 bath home found in the heart of Ruskin. Updated lead glass front door and tiled patio. Constructed in 2017! No issues with insurance!! As you walk inside, you are greeted by an open floor plan. Beautiful new wood floors throughout the home. This Bokeelia open floor plan is perfect for entertaining. The large Flex room office space is usable as an office or family room. The sunny open kitchen is a chef's delight, boasting a cozy dining nook, expansive quartz countertops that provide generous prep space, bright subway tile, and dark stainless steel appliances including a range featuring both convection oven and air fryer functionalities. Plenty of hardwood cabinets round out the kitchen ensuring both functionality and style. The primary bedroom is a peaceful sanctuary with a large walk in closet and an en suite bathroom, providing a private retreat for relaxation. The additional two bedrooms do not skimp on space, each offering a comfortable environment. The interior laundry room adjacent to the spacious two car garage allows for convenience. Venture outside through the sliders to the patio area, an ideal setting for both quiet relaxation and vibrant entertaining. The real charm of this home lies in its breathtaking views of the nature preserve and pond, offering a tranquil backdrop. It's the perfect spot for your morning coffee while watching ducks swimming or weekend barbecues with family & friends. The community offers several amenities, including a shimmering pool for sun soaked relaxation, nature trails for quiet walks. Situated within easy reach of the shopping, dining, and entertainment options the South Shore area offers. Enjoy the splendid sunsets at Apollo Beach Nature Preserve, indulge in a picnic at E.G. Simmons Regional Park, or take a kayaking adventure on the Manatee River. Conveniently close to major highways, making commutes to Tampa, St. Pete, or Sarasota a breeze and opening up a world of possibilities, from enjoying a Tampa Bay Buccaneers game to attending vibrant concerts or spending a day at the stunning beaches of Tampa Bay. Make this your home!! Contact me today for a private showing. Amenities include a large pool and a playground for the growing family and a dog park. Future home of Moffitt Cancer center, close to hospitals and Dr.s
Payment Calculator
- Principal & Interest -
- Property Tax $
- Home Insurance $
- HOA Fees $
- Monthly -
Features
Building and Construction
- Covered Spaces: 0.00
- Exterior Features: Garden, Irrigation System, Rain Gutters, Sidewalk
- Flooring: Ceramic Tile, Hardwood
- Living Area: 1540.00
- Roof: Shingle
School Information
- High School: Lennard-HB
- Middle School: Shields-HB
- School Elementary: Cypress Creek-HB
Garage and Parking
- Garage Spaces: 2.00
Eco-Communities
- Water Source: Public
Utilities
- Carport Spaces: 0.00
- Cooling: Central Air
- Heating: Central
- Pets Allowed: Cats OK, Dogs OK
- Sewer: Public Sewer
- Utilities: Cable Connected, Electricity Connected, Sewer Connected
Finance and Tax Information
- Home Owners Association Fee: 251.00
- Net Operating Income: 0.00
- Tax Year: 2023
Other Features
- Appliances: Dishwasher, Disposal, Dryer, Electric Water Heater, Range, Refrigerator
- Association Name: Prime Community Management
- Country: US
- Interior Features: Ceiling Fans(s), Eat-in Kitchen, High Ceilings, Kitchen/Family Room Combo, Solid Surface Counters, Split Bedroom, Walk-In Closet(s), Window Treatments
- Legal Description: WYNNMERE WEST PHASE 1 LOT 37 BLOCK 1
- Levels: One
- Area Major: 33570 - Ruskin/Apollo Beach
- Occupant Type: Owner
- Parcel Number: U-05-32-19-A01-000001-00037.0
- Possession: Close of Escrow
- Zoning Code: PD
Similar Properties
Nearby Subdivisions
Antigua Cove Ph 1
Bahia Lakes Ph 1
Bahia Lakes Ph 2
Bahia Lakes Ph 3
Bahia Lakes Ph 4
Bayou Pass Village
Bayridge
Blackstone At Bay Park
Brookside
Brookside Estates
Campus Shores Sub
Careys Pirate Point
Collura Sub
Gull Haven Sub
Hawks Landing
Hawks Point Oh01b1
Hawks Point Ph 1b1
Hawks Point Ph 1c2 1d
Hawks Point Ph S1 Lot 134
Hawks Point Ph S2
Homes For Ruskin Ph Iii
Kims Cove
Lillie Estates
Mira Lago West Ph 03
Mira Lago West Ph 1
Mira Lago West Ph 2b
Mira Lago West Ph 3
Not On List
Osprey Reserve
Point Heron
River Bend
River Bend Ph 1a
River Bend Ph 3a
River Bend Ph 4a
River Bend Ph 4b
River Bend Phase 4b
River Bend West
River Bend West Sub
Riverbend West Ph 1
Riverbend West Ph 2
Riverbend West Phase 1
Ruskin City 1st Add
Ruskin City Map Of
Ruskin Colony Farms
Ruskin Colony Farms 1st Extens
Sable Cove
Shell Cove
Shell Cove Ph 1
Shell Cove Ph 2
South Haven
Southshore Yacht Club
Spencer Creek Phase 2
Spencer Crk Ph 1
Spencer Crk Ph 2
Unplatted
Venetian At Bay Park
Wellington North At Bay Park
Wellington South At Bay Park
Wynnmere East Ph 1
Wynnmere West Ph 1
Wynnmere West Ph 2 3
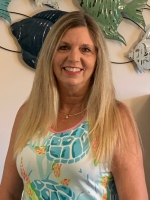
- Terriann Stewart, LLC,REALTOR ®
- Tropic Shores Realty
- Mobile: 352.220.1008
- realtor.terristewart@gmail.com


