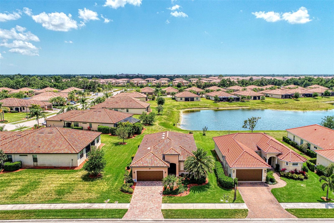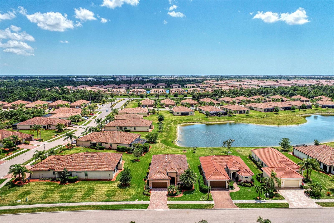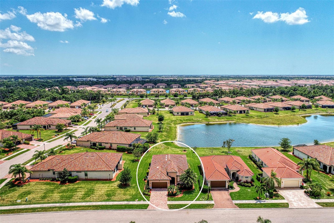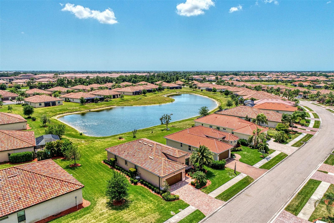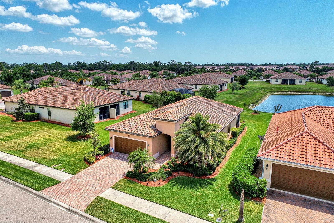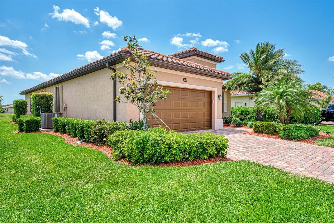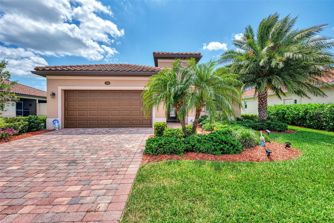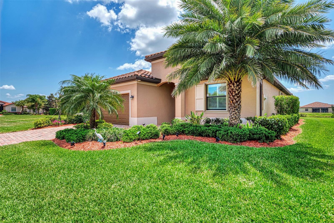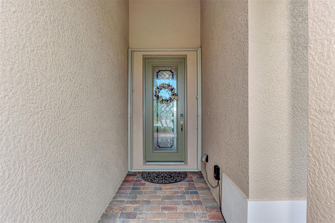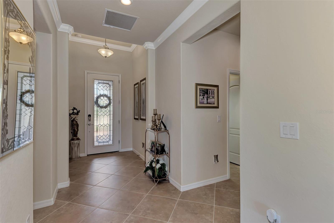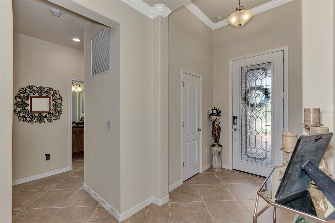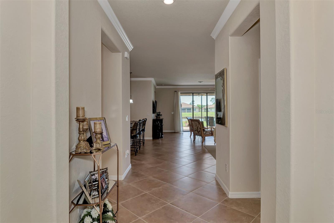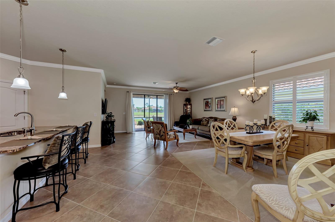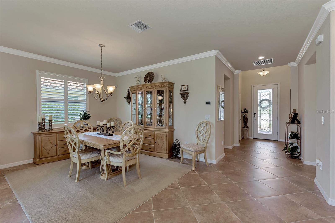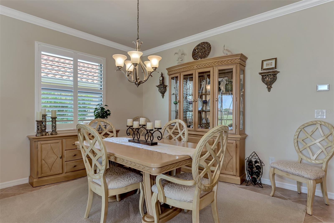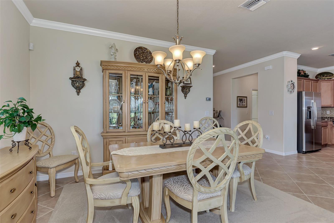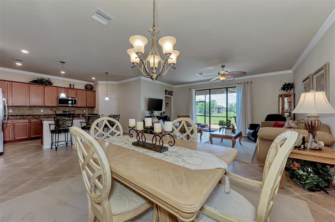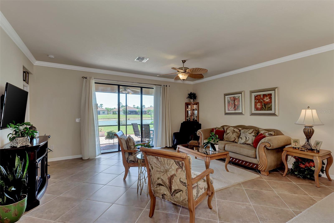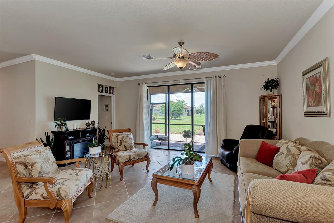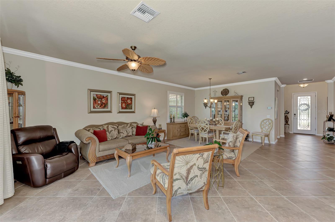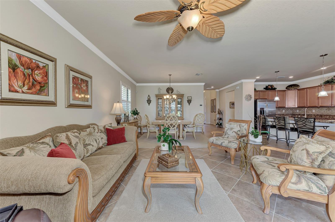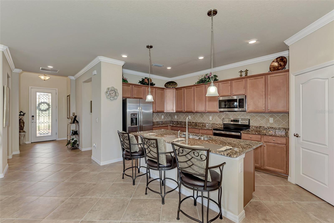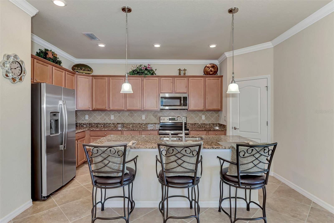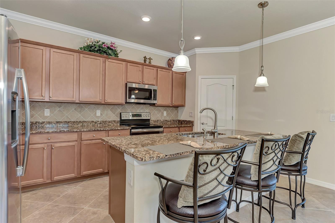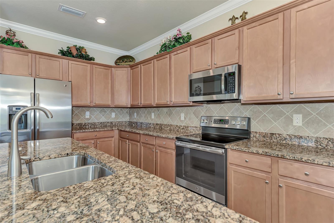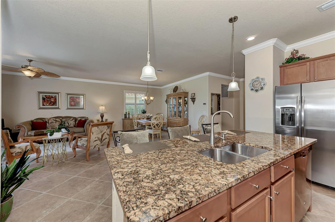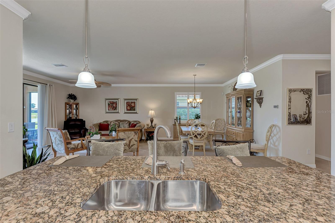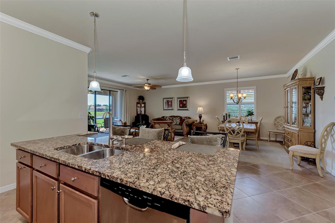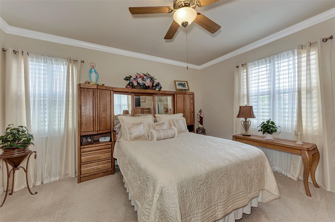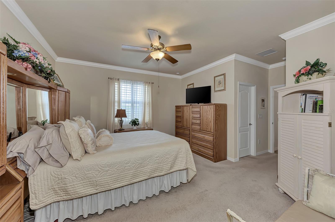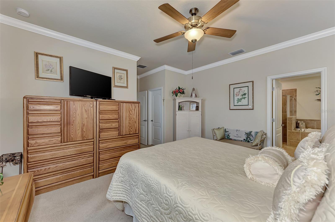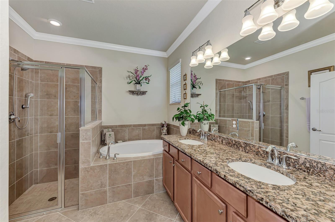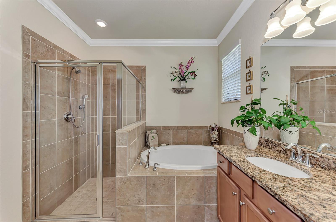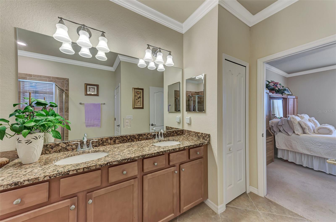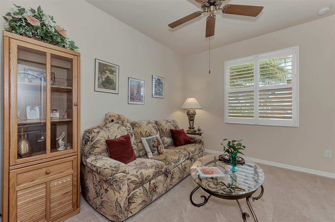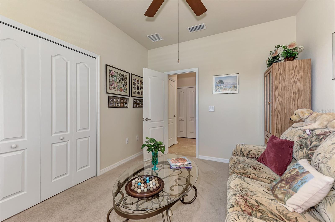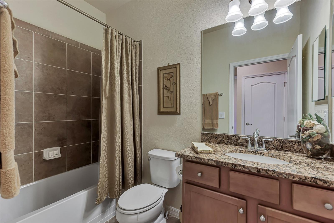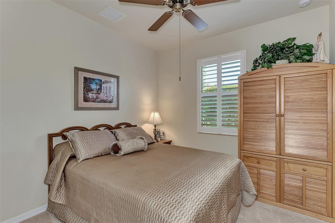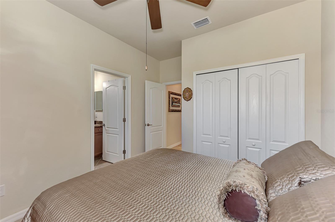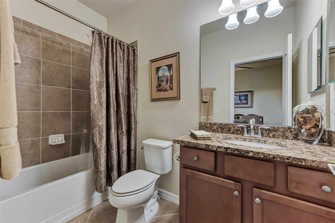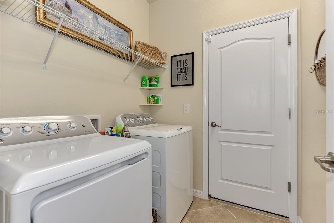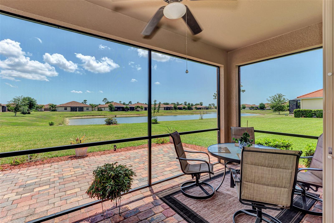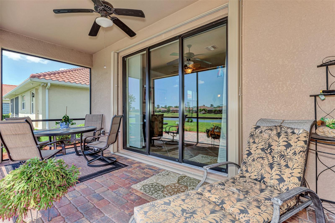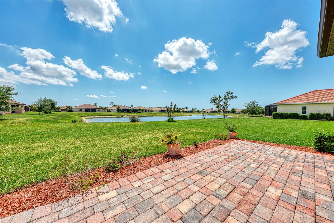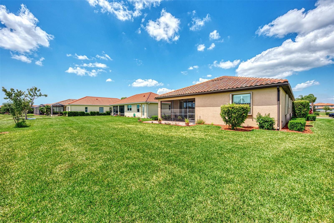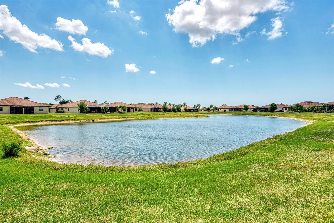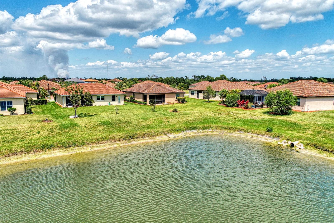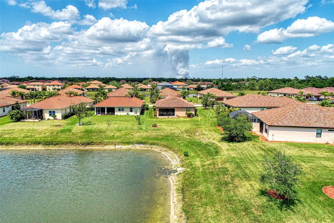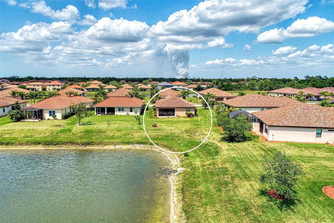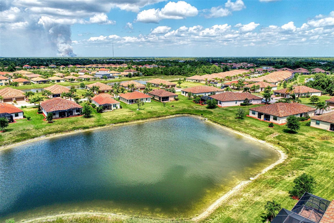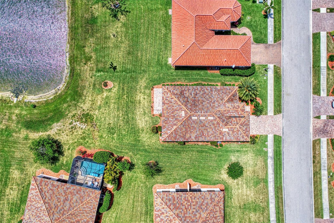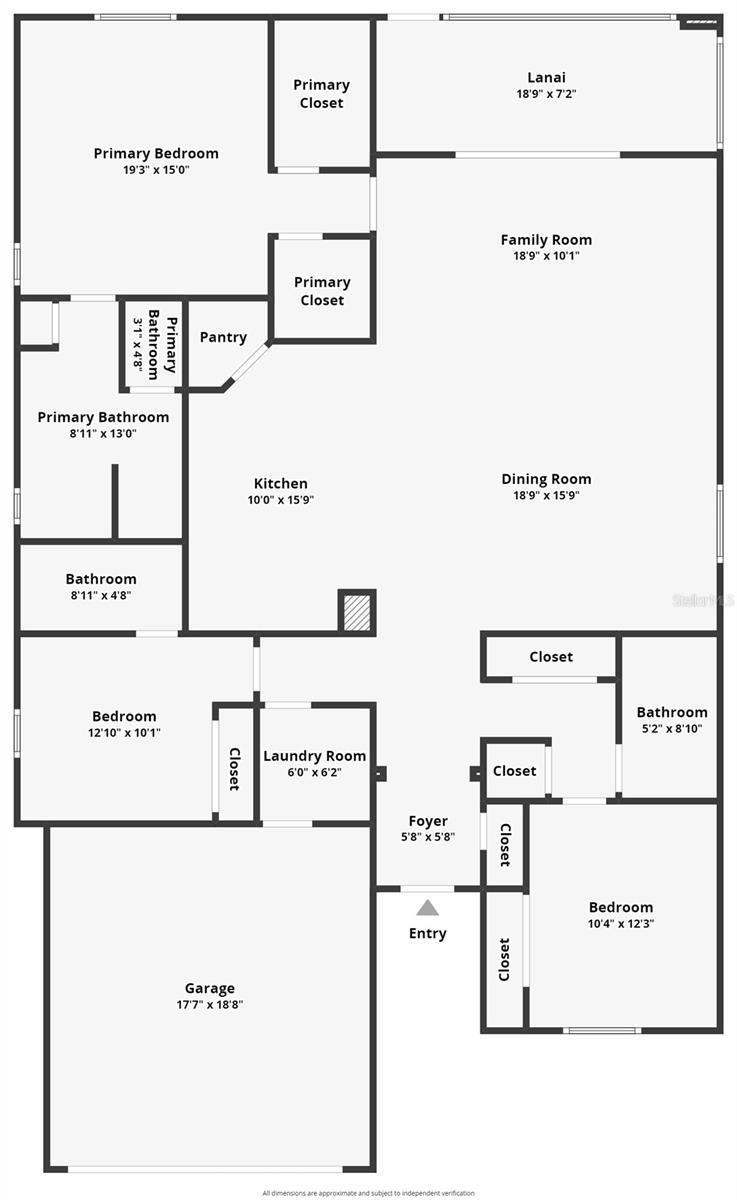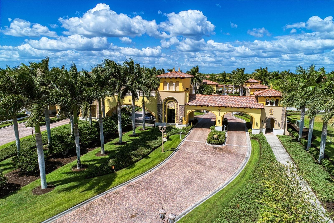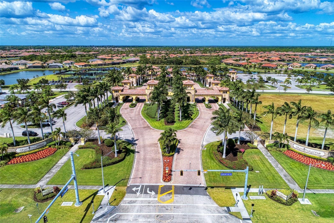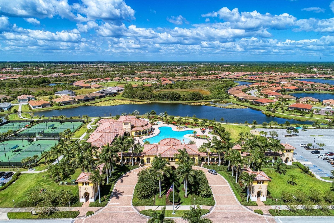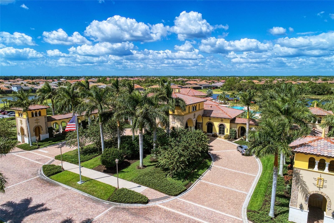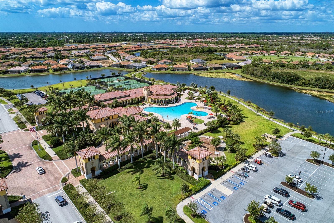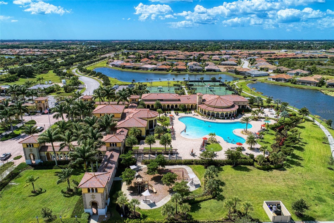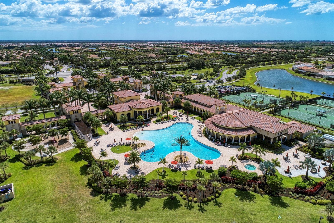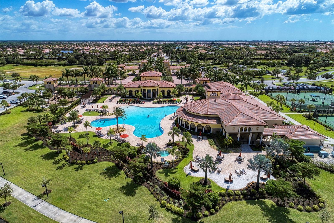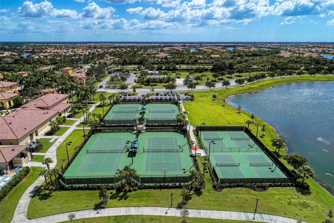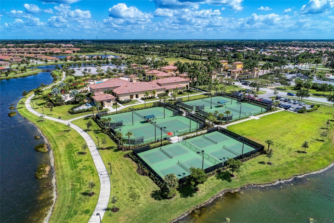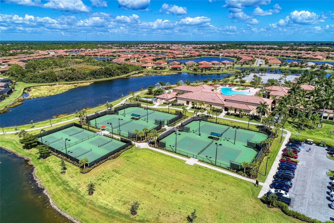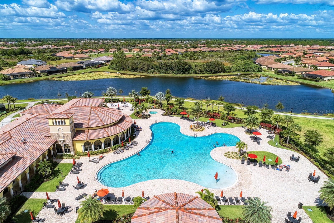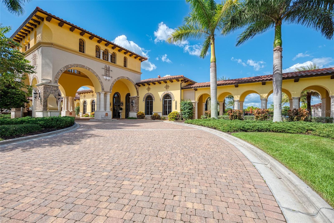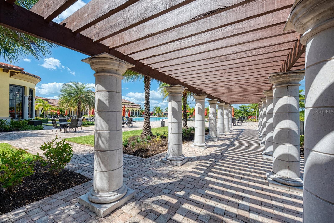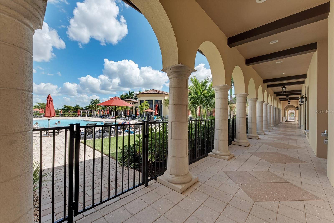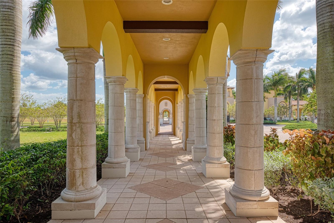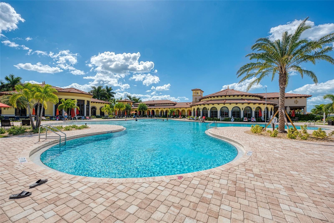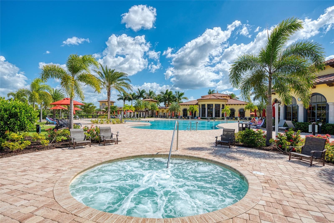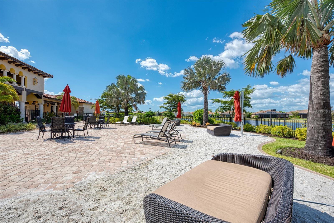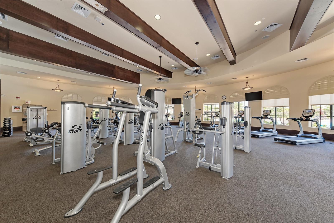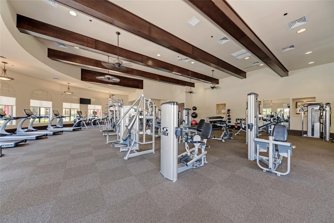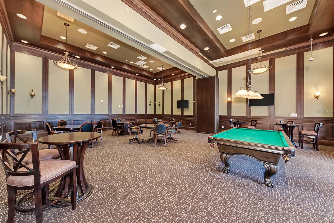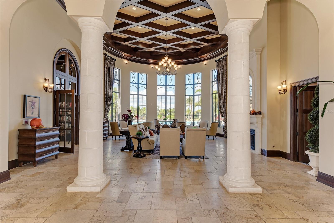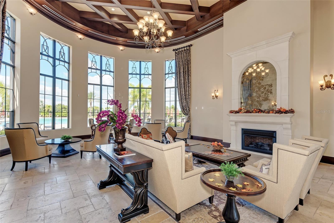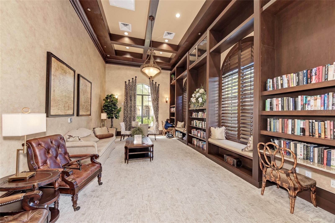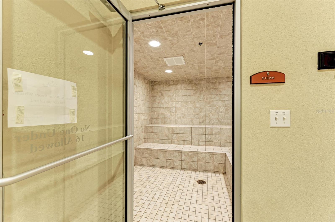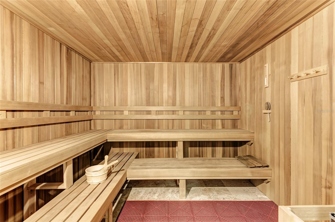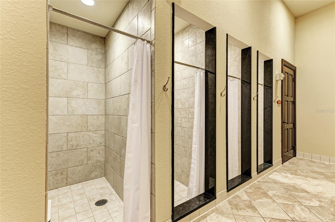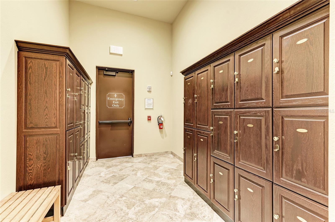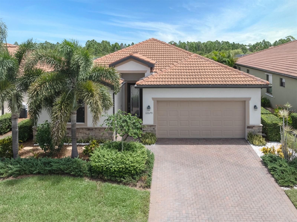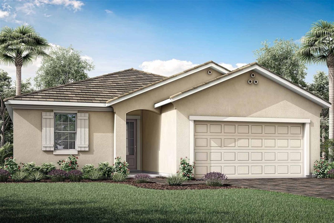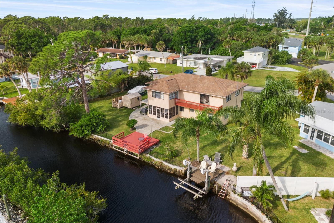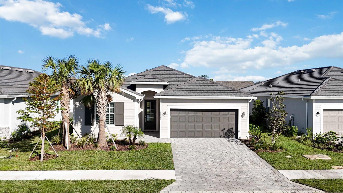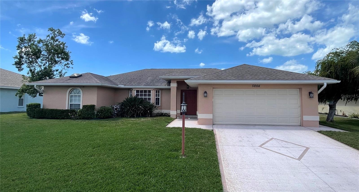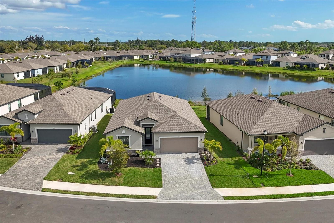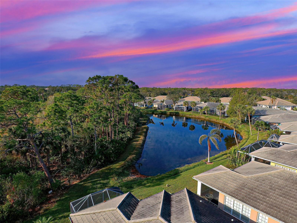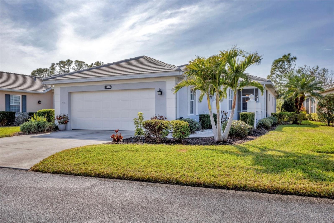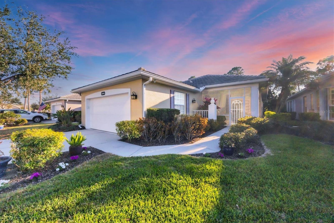12536 Felice Drive, VENICE, FL 34293
Property Photos
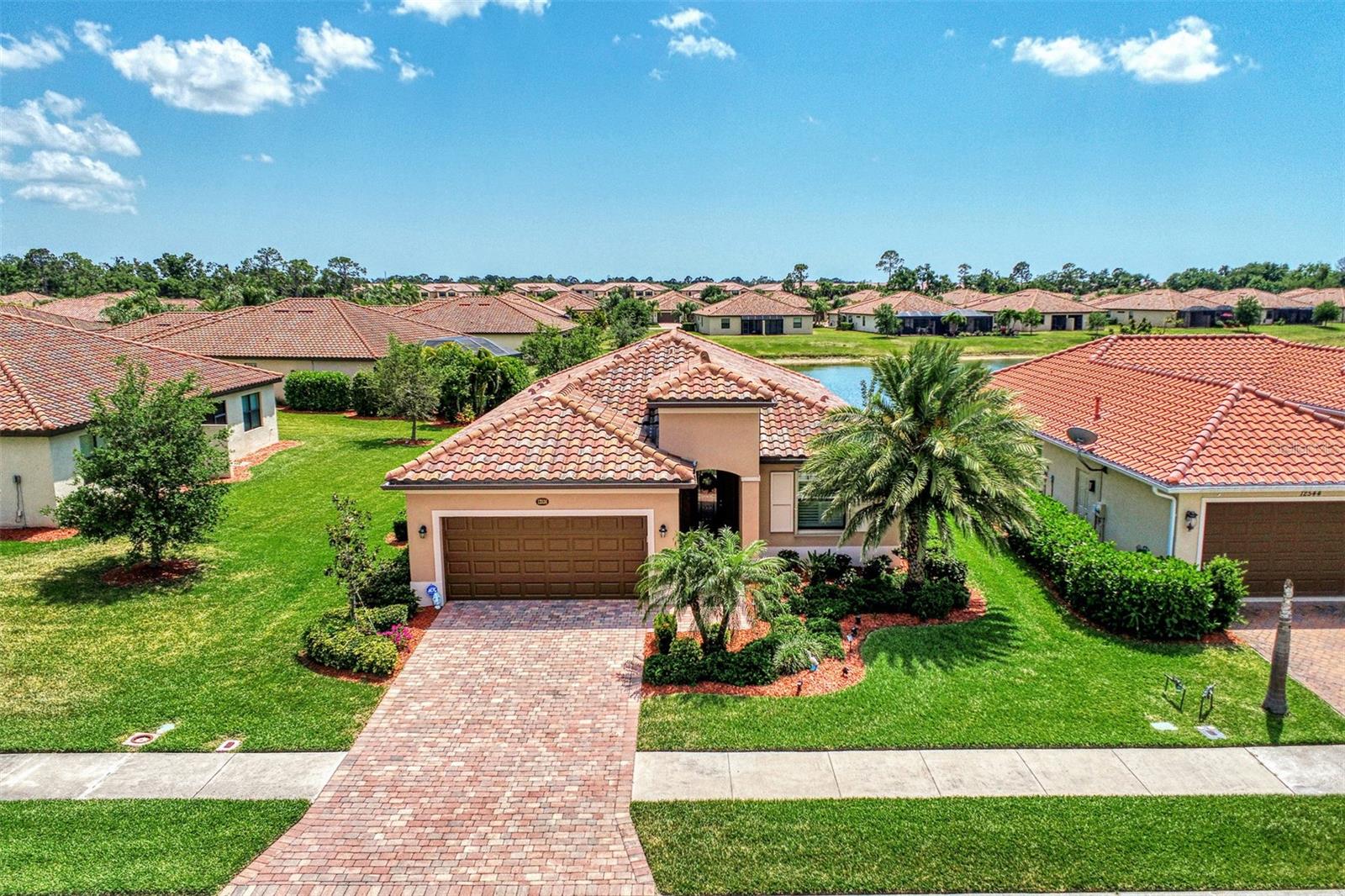
Would you like to sell your home before you purchase this one?
Priced at Only: $455,000
For more Information Call:
Address: 12536 Felice Drive, VENICE, FL 34293
Property Location and Similar Properties






- MLS#: N6132362 ( Residential )
- Street Address: 12536 Felice Drive
- Viewed: 41
- Price: $455,000
- Price sqft: $183
- Waterfront: No
- Year Built: 2017
- Bldg sqft: 2489
- Bedrooms: 3
- Total Baths: 3
- Full Baths: 3
- Garage / Parking Spaces: 2
- Days On Market: 350
- Additional Information
- Geolocation: 27.0586 / -82.3282
- County: SARASOTA
- City: VENICE
- Zipcode: 34293
- Subdivision: Gran Paradiso
- Elementary School: Taylor Ranch
- Middle School: Venice Area
- High School: Venice Senior
- Provided by: EXIT KING REALTY
- Contact: Bobby Lawrence
- 941-497-6060

- DMCA Notice
Description
Brand New A/C System Just Installed 1/20/2025!!!! Seller says "Bring Offers". Let's go buyers the deal is here! TANQUILITY and PRIVACY come with immaculate Venice plan offering 1855 square feet under air with 3 bedrooms, 3 full baths, and a two car garage! A lovely front porch and Florida friendly landscaping give this home superb welcoming vibes. A step inside finds porcelain tile set on the diagonal in the living areas, a kitchen decked out with stainless steel appliances, granite counter tops, a center island that is open to the living and dining areas, and a generous corner pantry. The openness of the Great Room area allows for incredible family gatherings and entertainment with friends. Plantation shutters add ambiance to the home as does the crown molding in the main living areas and master. The owners suite is a true sanctuary complete with its ensuite with separate glass shower, soaker tub, linen closet and dual sink vanity. Two additional bedrooms are at the opposite end of the home as is a second bathroom with tub/shower combo. One bedroom is a true visitors paradise as it has a private bath with tub/shower combo. Kitchen and bathrooms all have matching granite countertops! There is crown molding throughout the home except the 2nd, 3rd bedrooms, laundry room and bathrooms. The laundry room has ample storage and can be accessed from the garage as well as from the interior. Leisure time will be yours upon the lanai, or extended patio with its astonishing water view and impressive privacy. No worry about hurricane protection as this home has full accordian shutters for all windows and doors. Gran Paradiso is a resort style community with a full time activity director, zero entry pool, tennis, pickle ball, basketball, sauna, hot tub, playground, clubhouse, miles of walking trails, and plenty of social opportunities to meet your neighbors. The location is minutes away from the Atlanta Braves Stadium, Wellen Park, Gulf Beaches, shopping and fine dining. This breathtaking resort style home is sure to impress the most discerning of buyers. Call today to make an appointment to view this impeccable home.
Description
Brand New A/C System Just Installed 1/20/2025!!!! Seller says "Bring Offers". Let's go buyers the deal is here! TANQUILITY and PRIVACY come with immaculate Venice plan offering 1855 square feet under air with 3 bedrooms, 3 full baths, and a two car garage! A lovely front porch and Florida friendly landscaping give this home superb welcoming vibes. A step inside finds porcelain tile set on the diagonal in the living areas, a kitchen decked out with stainless steel appliances, granite counter tops, a center island that is open to the living and dining areas, and a generous corner pantry. The openness of the Great Room area allows for incredible family gatherings and entertainment with friends. Plantation shutters add ambiance to the home as does the crown molding in the main living areas and master. The owners suite is a true sanctuary complete with its ensuite with separate glass shower, soaker tub, linen closet and dual sink vanity. Two additional bedrooms are at the opposite end of the home as is a second bathroom with tub/shower combo. One bedroom is a true visitors paradise as it has a private bath with tub/shower combo. Kitchen and bathrooms all have matching granite countertops! There is crown molding throughout the home except the 2nd, 3rd bedrooms, laundry room and bathrooms. The laundry room has ample storage and can be accessed from the garage as well as from the interior. Leisure time will be yours upon the lanai, or extended patio with its astonishing water view and impressive privacy. No worry about hurricane protection as this home has full accordian shutters for all windows and doors. Gran Paradiso is a resort style community with a full time activity director, zero entry pool, tennis, pickle ball, basketball, sauna, hot tub, playground, clubhouse, miles of walking trails, and plenty of social opportunities to meet your neighbors. The location is minutes away from the Atlanta Braves Stadium, Wellen Park, Gulf Beaches, shopping and fine dining. This breathtaking resort style home is sure to impress the most discerning of buyers. Call today to make an appointment to view this impeccable home.
Payment Calculator
- Principal & Interest -
- Property Tax $
- Home Insurance $
- HOA Fees $
- Monthly -
For a Fast & FREE Mortgage Pre-Approval Apply Now
Apply Now
 Apply Now
Apply NowFeatures
Building and Construction
- Builder Model: Venice
- Builder Name: Lennar
- Covered Spaces: 0.00
- Exterior Features: Irrigation System, Lighting, Rain Gutters, Sidewalk, Sliding Doors
- Flooring: Carpet, Ceramic Tile
- Living Area: 1855.00
- Roof: Concrete, Tile
Land Information
- Lot Features: City Limits, Sidewalk, Paved
School Information
- High School: Venice Senior High
- Middle School: Venice Area Middle
- School Elementary: Taylor Ranch Elementary
Garage and Parking
- Garage Spaces: 2.00
- Open Parking Spaces: 0.00
- Parking Features: Driveway, Garage Door Opener
Eco-Communities
- Water Source: Canal/Lake For Irrigation, Public
Utilities
- Carport Spaces: 0.00
- Cooling: Central Air
- Heating: Central, Electric
- Pets Allowed: Yes
- Sewer: Public Sewer
- Utilities: Cable Connected, Electricity Connected, Public, Sewer Connected, Sprinkler Recycled, Street Lights, Underground Utilities, Water Connected
Amenities
- Association Amenities: Clubhouse, Fitness Center, Gated, Pickleball Court(s), Pool, Sauna, Tennis Court(s)
Finance and Tax Information
- Home Owners Association Fee Includes: Cable TV, Pool, Internet, Maintenance Grounds, Management, Private Road, Recreational Facilities
- Home Owners Association Fee: 961.00
- Insurance Expense: 0.00
- Net Operating Income: 0.00
- Other Expense: 0.00
- Tax Year: 2023
Other Features
- Appliances: Dishwasher, Dryer, Electric Water Heater, Microwave, Range, Refrigerator, Washer
- Association Name: KW Property Management Michelle LeCroy
- Association Phone: 941-234-0450
- Country: US
- Furnished: Unfurnished
- Interior Features: Ceiling Fans(s), Crown Molding, Living Room/Dining Room Combo, Open Floorplan, Split Bedroom, Stone Counters, Thermostat, Walk-In Closet(s)
- Legal Description: LOT 269, GRAN PARADISO, PHASE 1, PB 47 PG 06
- Levels: One
- Area Major: 34293 - Venice
- Occupant Type: Owner
- Parcel Number: 0780022690
- Possession: Close Of Escrow
- Style: Florida
- View: Water
- Views: 41
Similar Properties
Nearby Subdivisions
0981 South Venice
Antiguawellen Pk
Augusta Villas At Plan
Bermuda Club West At Plantatio
Brightmore At Wellen Park
Buckingham Meadows 02 St Andre
Buckingham Meadows St Andrews
Cambridge Mews Of St Andrews
Chestnut Creek Manors
Circle Woods Of Venice 1
Fairway Village Ph 3
Gran Paradiso
Gran Paradiso Ph 1
Gran Place
Grand Palm
Grand Palm By Neal Communities
Grand Palm Ph 1a
Grand Palm Ph 1a A
Grand Palm Ph 1b
Grand Palm Ph 1c B
Grand Palm Ph 1ca
Grand Palm Ph 2a D 2a E
Grand Palm Ph 2c
Grand Palm Ph 3a A
Grand Palm Ph 3a B
Grand Palm Ph 3b
Grassy Oaks
Gulf View Estates
Hampton Mews St Andrews East A
Heathers Two
Hourglass Lakes Ph 1
Islandwalk
Islandwalk At The West Village
Islandwalk At West Villages
Islandwalk At West Villages Ph
Islandwalkthe West Vlgs Ph 3d
Islandwalkthe West Vlgs Ph 5
Islandwalkthe West Vlgs Ph 6
Islandwalkthe West Vlgs Ph 7
Jacaranda Country Club West Vi
Jacaranda Heights
Kenwood Glen 1 Of St Andrews E
Lake Of The Woods
Lakes Of Jacaranda
Lakespur Wellen Park
Lakespurwellen Park
Links Preserve Ii Of St Andrew
Meadow Run At Jacaranda
Myrtle Trace At Plan
Not Applicable
Oasiswest Vlgs Ph 1
Oasiswest Vlgs Ph 2
Palmera At Wellen Park
Park Estates
Patios 03 Of St Andrews Park A
Pennington Place
Plamore Sub
Plantation The
Preservewest Vlgs Ph 2
Quail Lake
Rapalo
Saint George
Solstice At Wellen Park
Solstice Ph 1
Solstice Ph One
South Venice
Southwood Sec C
Sunstone At Wellen Park
Sunstone Lakeside At Wellen Pa
Sunstone Village F5 Ph 1a 1b
Sweetwater Villas At Southwood
Tarpon Point
The Lakes Of Jacaranda
The Preserve
The Reserve
Tortuga
Venetia Ph 1a
Venetia Ph 1b
Venetia Ph 2
Venetia Ph 4
Venetia Ph 5
Venice East 6th Add
Venice East Sec 1
Venice Gardens
Venice Gardens Sec 2
Venice Groves
Venice Groves Rep
Ventura Village
Villa Nova Ph 16
Villas 2 St Andrews Park At P
Villas Of Somerset
Wellen Park Golf Country Club
Whitestone At Southwood Ph 03
Woodmere Lakes
Contact Info

- Terriann Stewart, LLC,REALTOR ®
- Tropic Shores Realty
- Mobile: 352.220.1008
- realtor.terristewart@gmail.com

