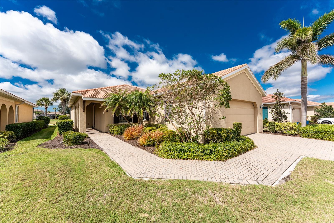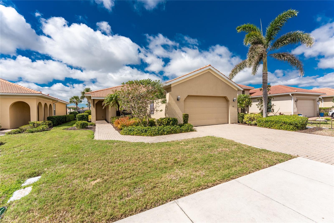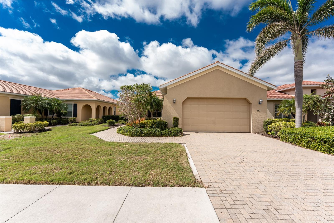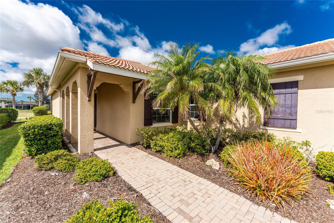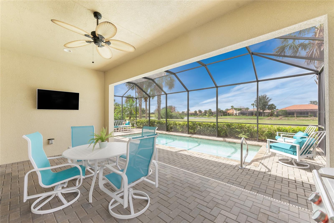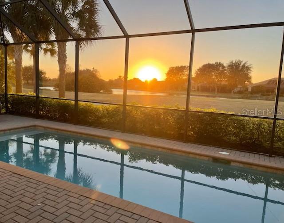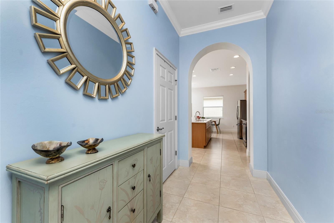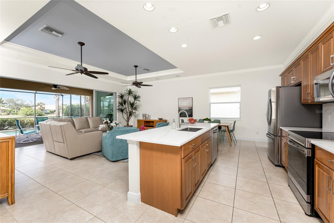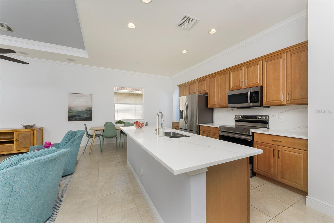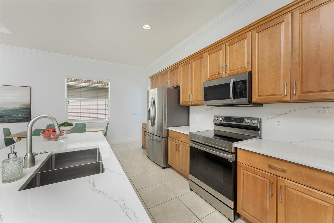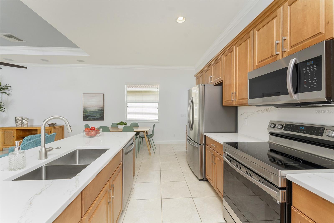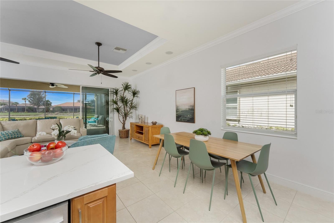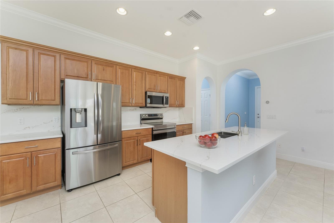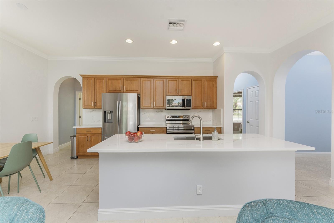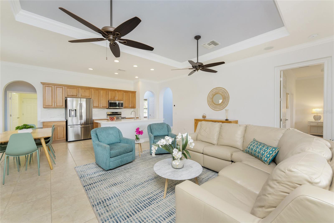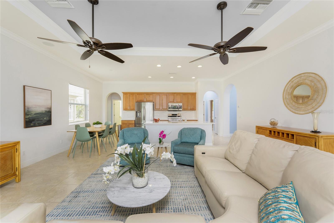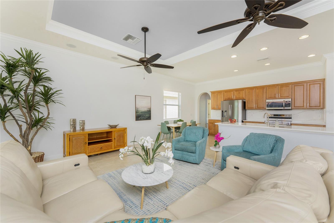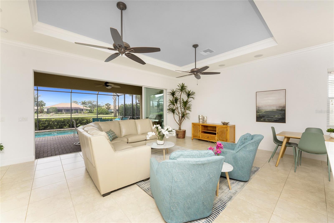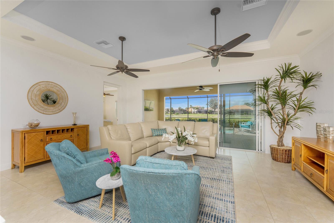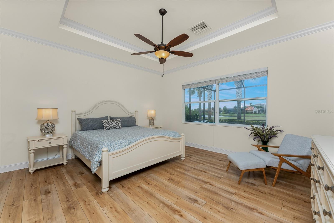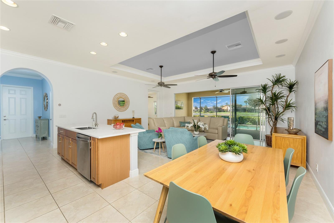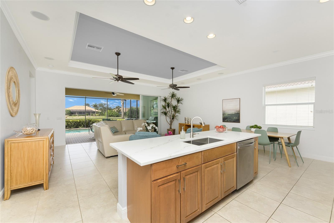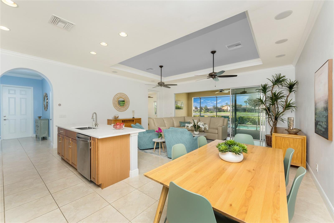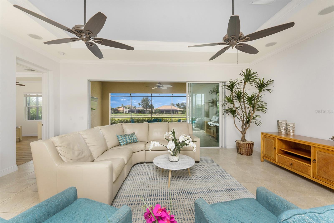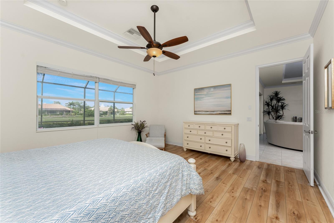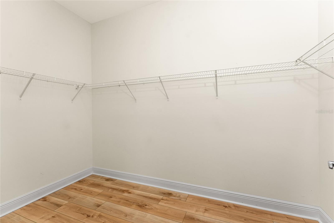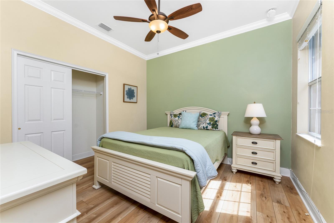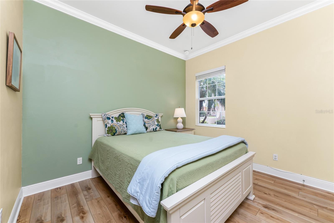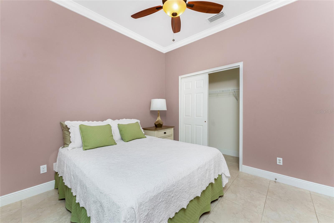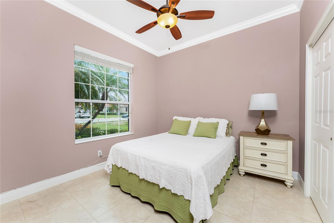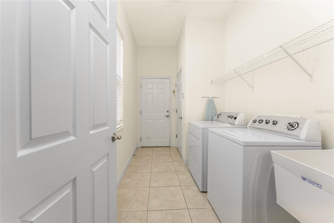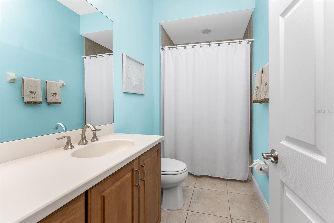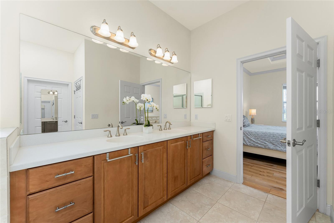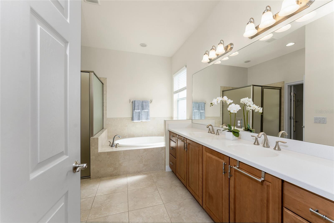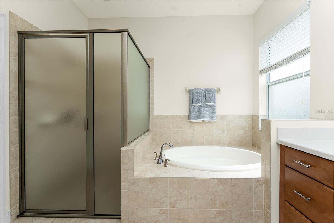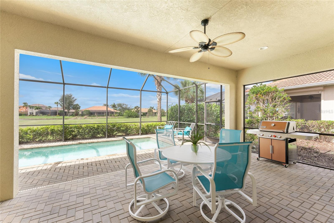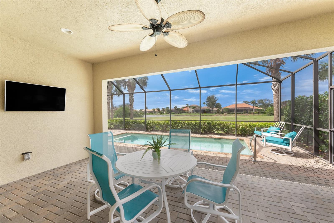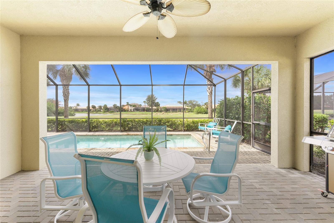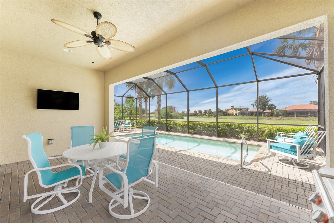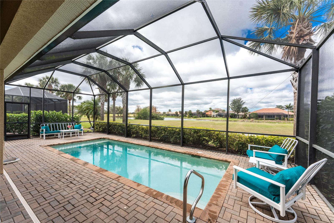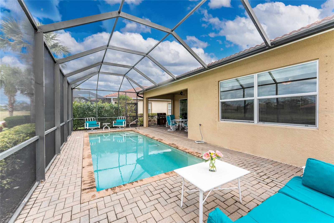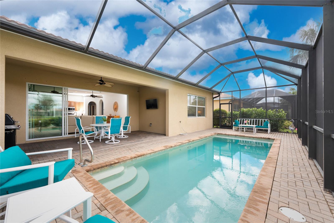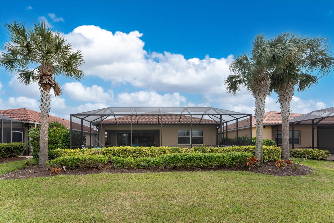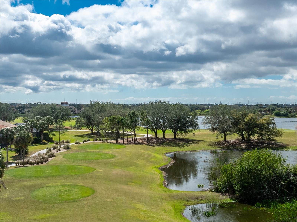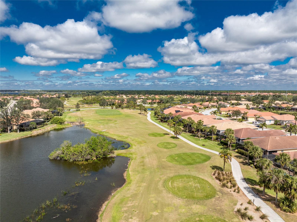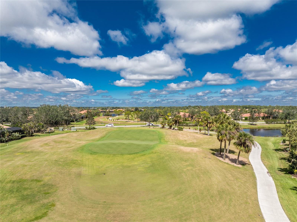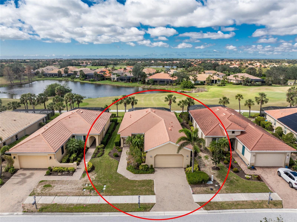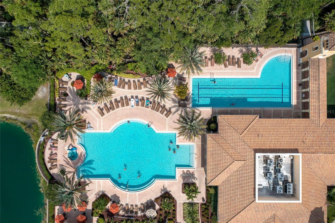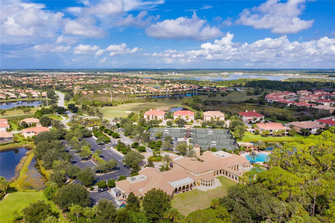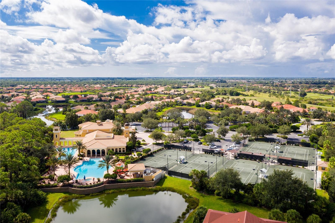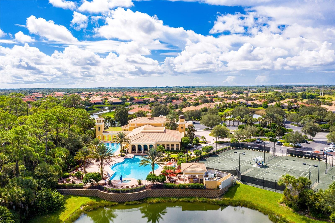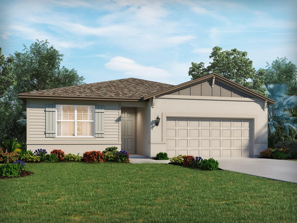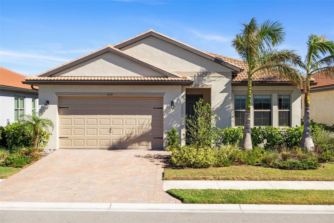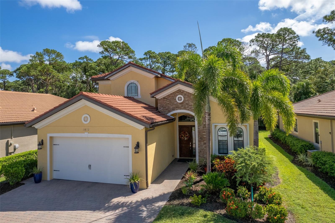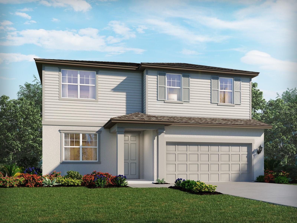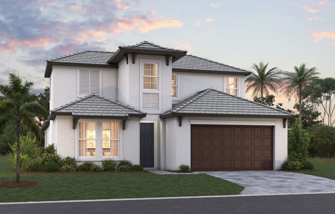142 Palazzo Court, NORTH VENICE, FL 34275
Property Photos
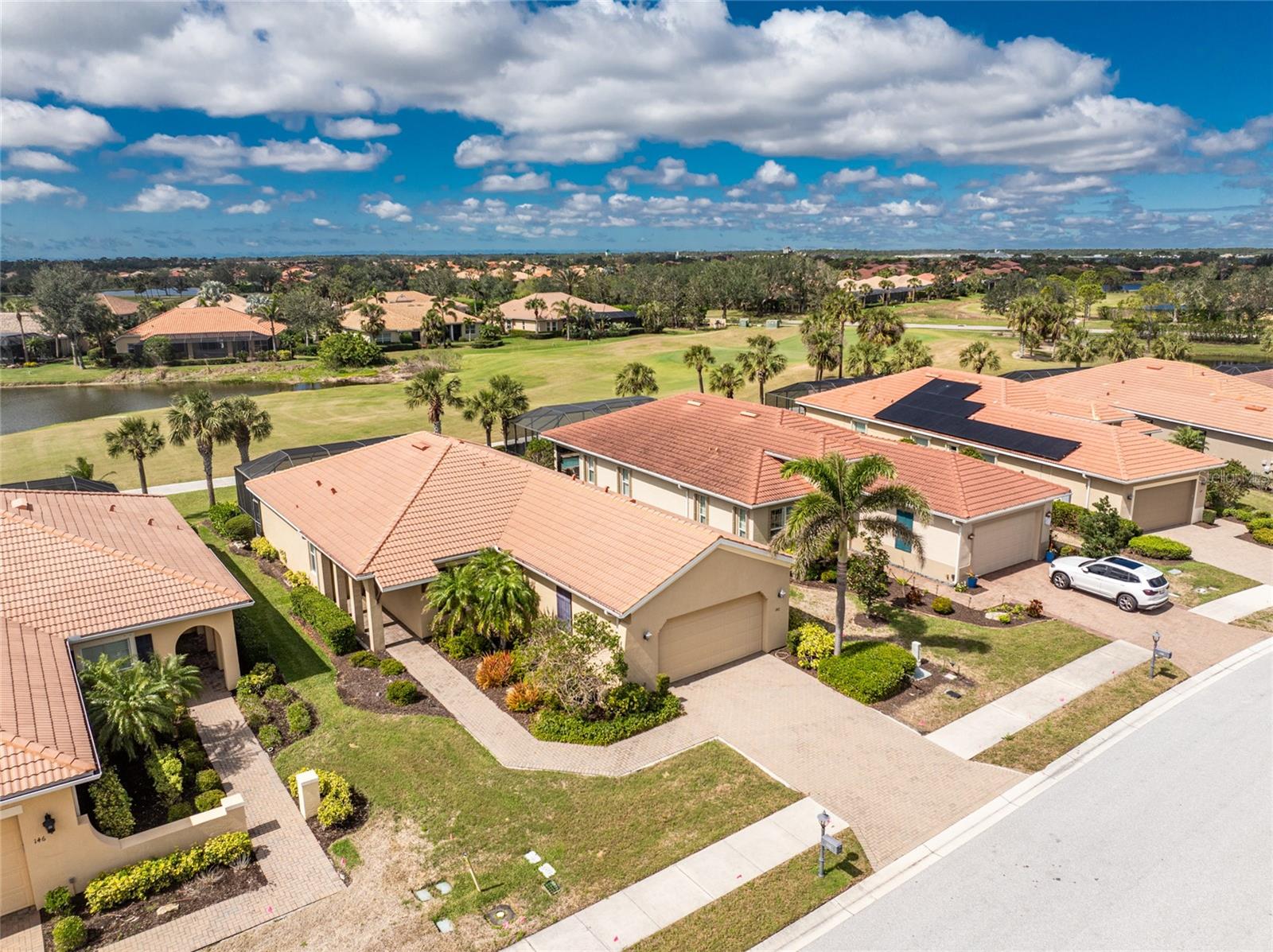
Would you like to sell your home before you purchase this one?
Priced at Only: $499,900
For more Information Call:
Address: 142 Palazzo Court, NORTH VENICE, FL 34275
Property Location and Similar Properties






- MLS#: N6137471 ( Residential )
- Street Address: 142 Palazzo Court
- Viewed: 2
- Price: $499,900
- Price sqft: $192
- Waterfront: No
- Year Built: 2011
- Bldg sqft: 2610
- Bedrooms: 3
- Total Baths: 2
- Full Baths: 2
- Garage / Parking Spaces: 2
- Days On Market: 29
- Additional Information
- Geolocation: 27.1452 / -82.3762
- County: SARASOTA
- City: NORTH VENICE
- Zipcode: 34275
- Subdivision: Venetian Golf River Club Ph 0
- Elementary School: Laurel Nokomis Elementary
- High School: Venice Senior High
- Provided by: HOMESMART
- Contact: Colleen Stone
- 407-476-0461

- DMCA Notice
Description
Stunning WCI Built Valencia Model in the desirable Venetian Golf & River Club MAINTENANCE FREE neighborhood. TURN KEY, so you can move right in. This model features three spacious bedrooms, two baths and an open great room floor plan designed for comfort and style. The great room seamlessly flows onto the screened lanai with a private heated pool, offering breathtaking views of the green fairway and water. Many upgrades including recently remodeled kitchen with quartz countertops and backsplash, new appliances, NEW HVAC IN 2023 with Nest thermostat, new lanai screens, new pool heater in 2022, new luxury vinyl plank floors in bedrooms, indoor ceiling speakers and wired for outdoor speakers and storage racks in the garage. Enjoy unforgettable sunsets from this west facing home, where the evening sky transforms into a canvas of blues, oranges, and pinks over the nearby Gulf of Mexico beaches. Whether you're unwinding with your favorite beverage or admiring the serene poolside ambiance, every night feels like a retreat. Conveniently located just 10 minutes from the beach and less than a mile from the River Club, this home offers easy access to the community owned dining and recreation center. The River Club sits alongside a 70 acre private nature preserve, featuring a scenic boardwalk to the Myakka River, where you can admire Floridas native vegetation and wildlife. The top tier amenities include 6 Har Tru tennis courts, pickle ball courts, a resort style pool, lap pool, spa, and a tiki bar with table service. The clubhouse boasts a state of the art gym, yoga & aerobics rooms, and a lively event calendar. The fine dining room and bar are managed by a renowned culinary team, making it a sought after venue for weddings and social gatherings. For golf enthusiasts, the private Venetian Golf Club offers an exceptional golf experience, winding through this Audubon Society designated community. Ideally located near shopping, dining, beaches, and historic downtown Venice Island. Easy acess to I 75, airports, the new Sarasota Memorial Hospital is nearby plus state of the art medicial facilites, the Legacy bike trail and so much more!
Description
Stunning WCI Built Valencia Model in the desirable Venetian Golf & River Club MAINTENANCE FREE neighborhood. TURN KEY, so you can move right in. This model features three spacious bedrooms, two baths and an open great room floor plan designed for comfort and style. The great room seamlessly flows onto the screened lanai with a private heated pool, offering breathtaking views of the green fairway and water. Many upgrades including recently remodeled kitchen with quartz countertops and backsplash, new appliances, NEW HVAC IN 2023 with Nest thermostat, new lanai screens, new pool heater in 2022, new luxury vinyl plank floors in bedrooms, indoor ceiling speakers and wired for outdoor speakers and storage racks in the garage. Enjoy unforgettable sunsets from this west facing home, where the evening sky transforms into a canvas of blues, oranges, and pinks over the nearby Gulf of Mexico beaches. Whether you're unwinding with your favorite beverage or admiring the serene poolside ambiance, every night feels like a retreat. Conveniently located just 10 minutes from the beach and less than a mile from the River Club, this home offers easy access to the community owned dining and recreation center. The River Club sits alongside a 70 acre private nature preserve, featuring a scenic boardwalk to the Myakka River, where you can admire Floridas native vegetation and wildlife. The top tier amenities include 6 Har Tru tennis courts, pickle ball courts, a resort style pool, lap pool, spa, and a tiki bar with table service. The clubhouse boasts a state of the art gym, yoga & aerobics rooms, and a lively event calendar. The fine dining room and bar are managed by a renowned culinary team, making it a sought after venue for weddings and social gatherings. For golf enthusiasts, the private Venetian Golf Club offers an exceptional golf experience, winding through this Audubon Society designated community. Ideally located near shopping, dining, beaches, and historic downtown Venice Island. Easy acess to I 75, airports, the new Sarasota Memorial Hospital is nearby plus state of the art medicial facilites, the Legacy bike trail and so much more!
Payment Calculator
- Principal & Interest -
- Property Tax $
- Home Insurance $
- HOA Fees $
- Monthly -
For a Fast & FREE Mortgage Pre-Approval Apply Now
Apply Now
 Apply Now
Apply NowFeatures
Building and Construction
- Builder Model: Valencia
- Builder Name: WCI
- Covered Spaces: 0.00
- Exterior Features: Irrigation System, Lighting, Rain Gutters, Sidewalk, Sliding Doors
- Flooring: Carpet, Ceramic Tile
- Living Area: 1756.00
- Roof: Tile
Land Information
- Lot Features: Sidewalk, Paved
School Information
- High School: Venice Senior High
- School Elementary: Laurel Nokomis Elementary
Garage and Parking
- Garage Spaces: 2.00
- Open Parking Spaces: 0.00
- Parking Features: Driveway, Garage Door Opener
Eco-Communities
- Pool Features: In Ground, Screen Enclosure
- Water Source: Public
Utilities
- Carport Spaces: 0.00
- Cooling: Central Air
- Heating: Central
- Pets Allowed: Cats OK, Dogs OK, Yes
- Sewer: Public Sewer
- Utilities: BB/HS Internet Available, Cable Connected, Public, Sewer Connected, Sprinkler Recycled, Street Lights, Underground Utilities, Water Connected
Amenities
- Association Amenities: Clubhouse, Fitness Center, Gated, Golf Course, Maintenance, Pickleball Court(s), Pool, Spa/Hot Tub, Tennis Court(s)
Finance and Tax Information
- Home Owners Association Fee Includes: Guard - 24 Hour, Cable TV, Pool, Maintenance Grounds, Security
- Home Owners Association Fee: 535.00
- Insurance Expense: 0.00
- Net Operating Income: 0.00
- Other Expense: 0.00
- Tax Year: 2024
Other Features
- Appliances: Dishwasher, Dryer, Microwave, Range, Refrigerator, Washer
- Association Name: Capstone
- Association Phone: 941-554-8838
- Country: US
- Interior Features: Ceiling Fans(s), Eat-in Kitchen, High Ceilings, Open Floorplan, Split Bedroom, Thermostat, Tray Ceiling(s), Walk-In Closet(s), Window Treatments
- Legal Description: LOT 46, VENETIAN GOLF & RIVER CLUB PHASE 4C
- Levels: One
- Area Major: 34275 - Nokomis/North Venice
- Occupant Type: Owner
- Parcel Number: 0373070460
- View: Golf Course, Water
- Zoning Code: PUD
Similar Properties
Nearby Subdivisions
Aria Phase Iii
Cassata Lakes
Cielo
Curry Cove
Milano
San Marco 2 At Venetian Golf
San Marco 2 At Venetian Golf &
Venetian Golf Riv Club Ph 03a
Venetian Golf Riv Club Ph 03e
Venetian Golf Riv Club Ph 04a
Venetian Golf Riv Club Ph 2f
Venetian Golf Riv Club Ph 3c
Venetian Golf Riv Club Ph 4d
Venetian Golf Riv Club Ph 7
Venetian Golf River Club
Venetian Golf River Club Ph
Venetian Golf River Club Ph 0
Venetian Golf River Club Pha
Venetian Golf River Club Phas
Venetian Golf & Riv Club Ph 03
Venetian Golf & River Club Ph
Venetian Golf & River Club Pha
Venetian Golf And River Club
Venetian Golf And River Club P
Vicenza Phase 2
Vistera Of Venice
Willow Chase
Contact Info

- Terriann Stewart, LLC,REALTOR ®
- Tropic Shores Realty
- Mobile: 352.220.1008
- realtor.terristewart@gmail.com

