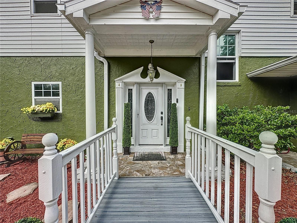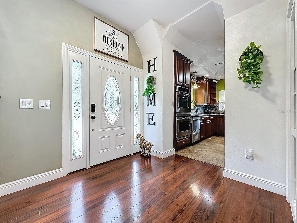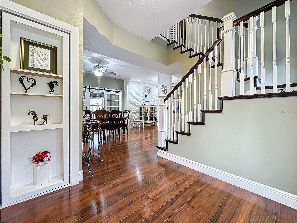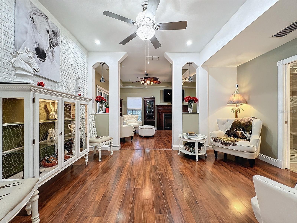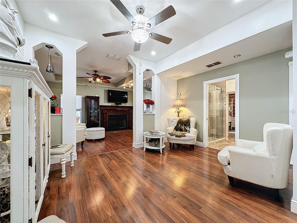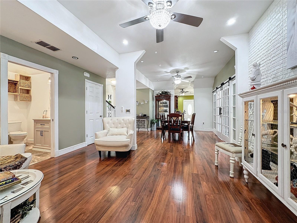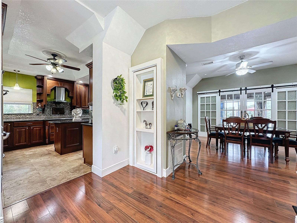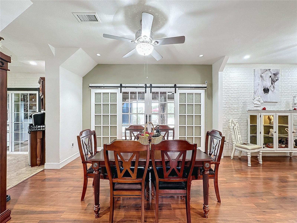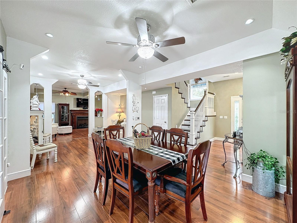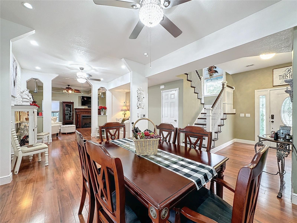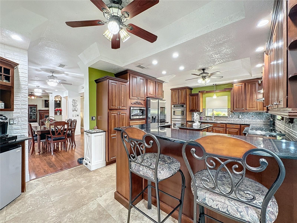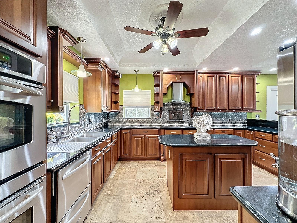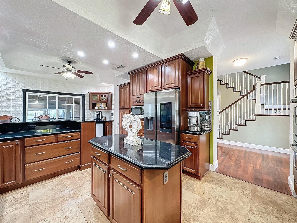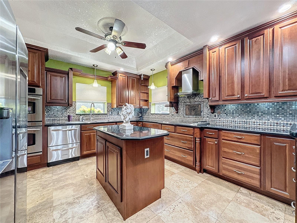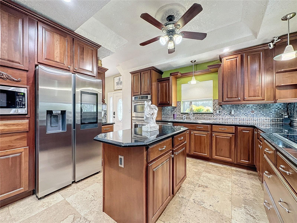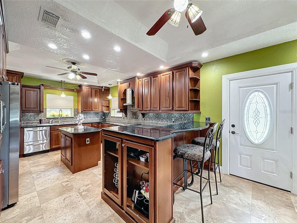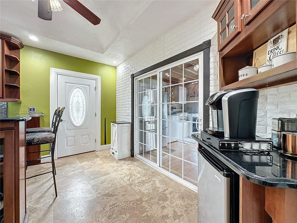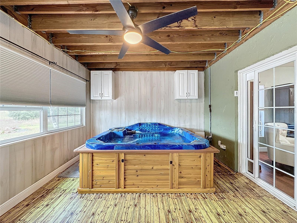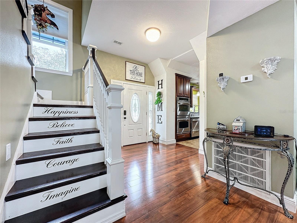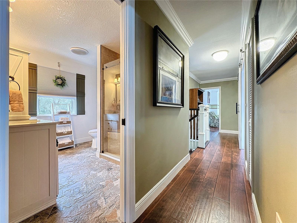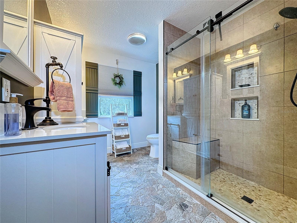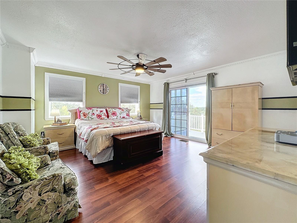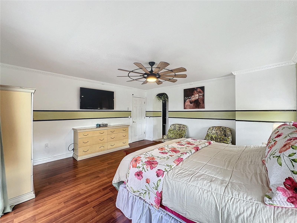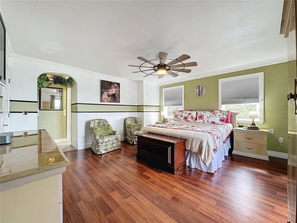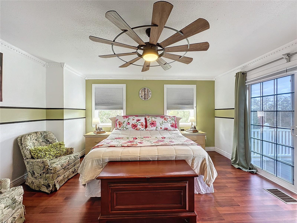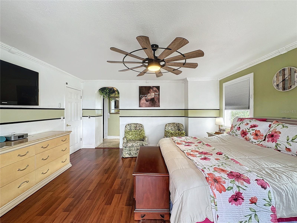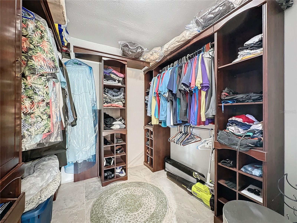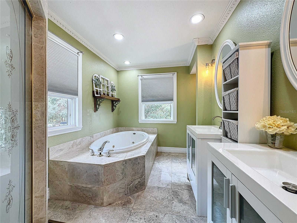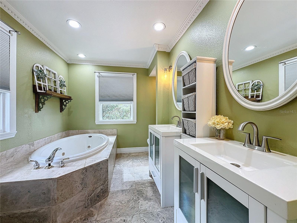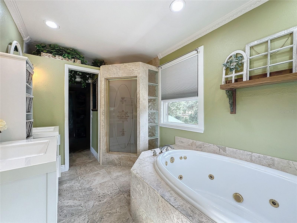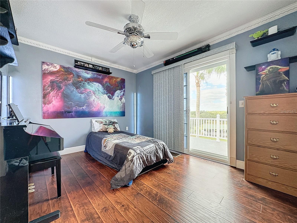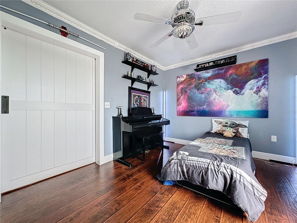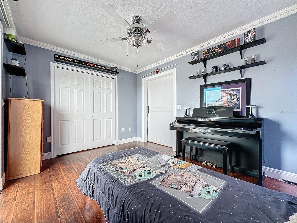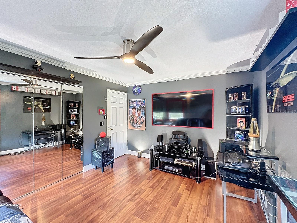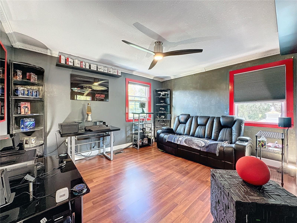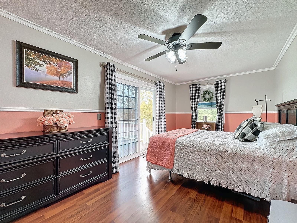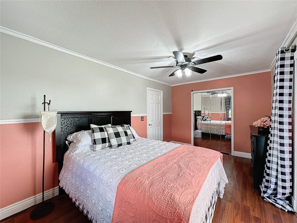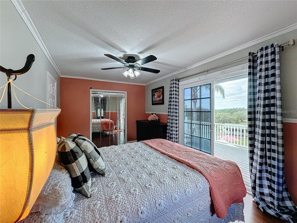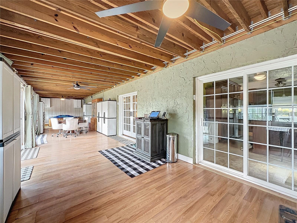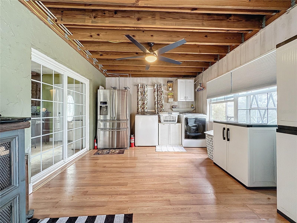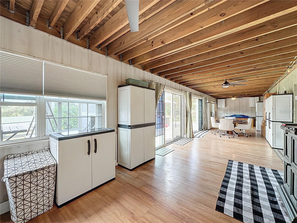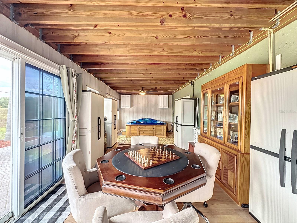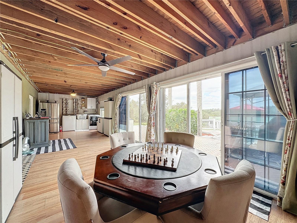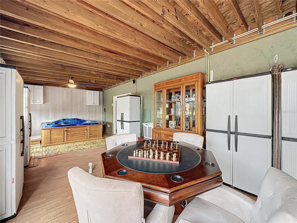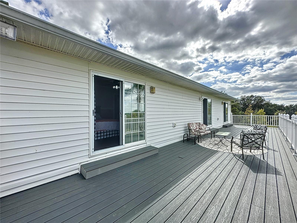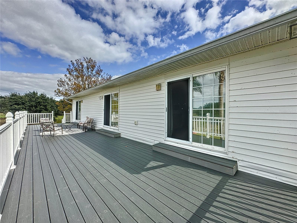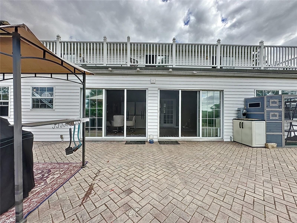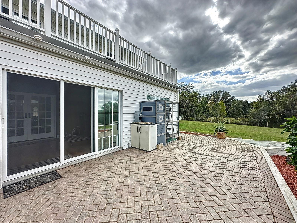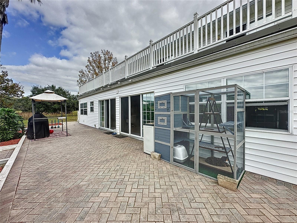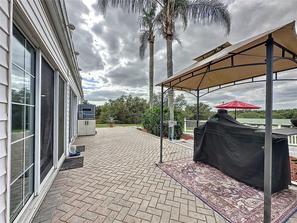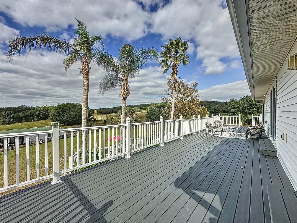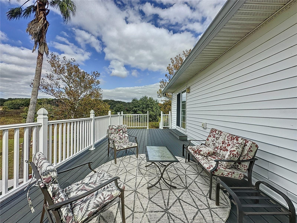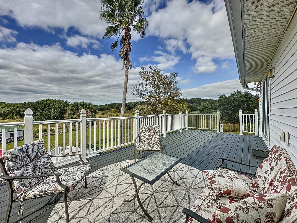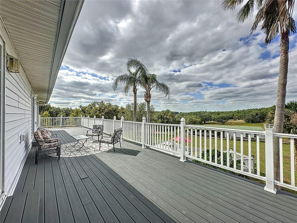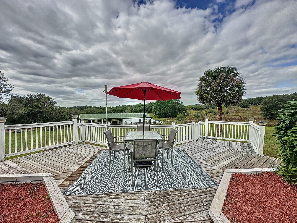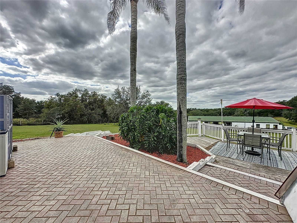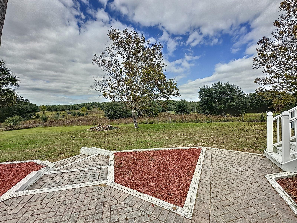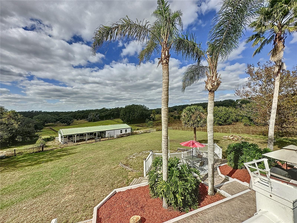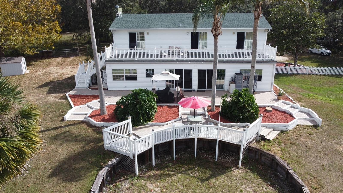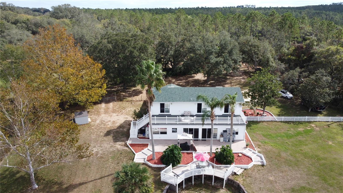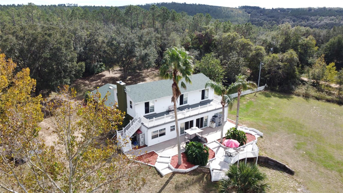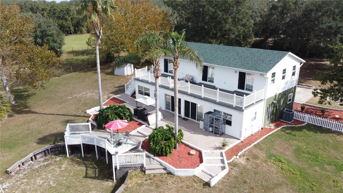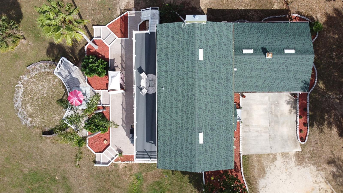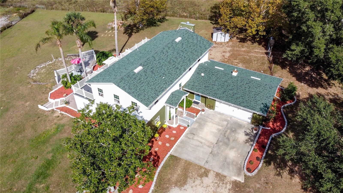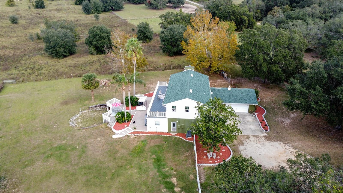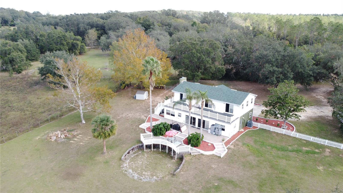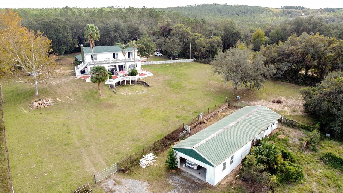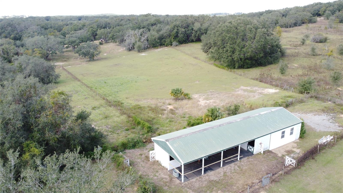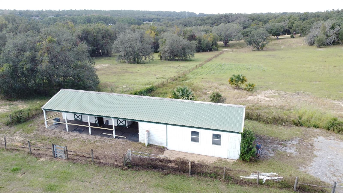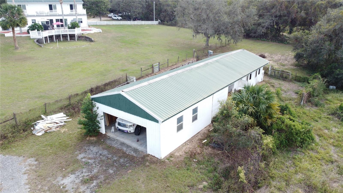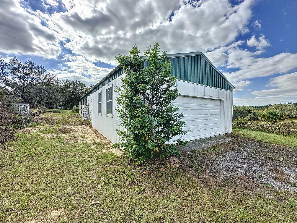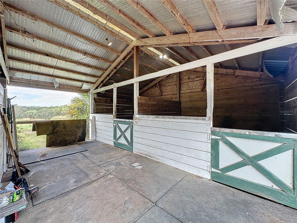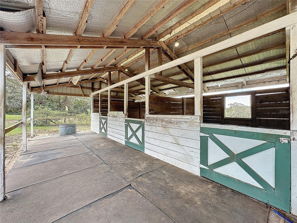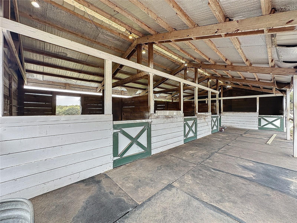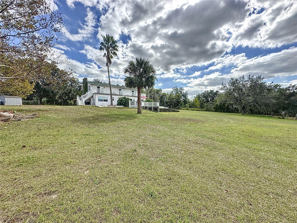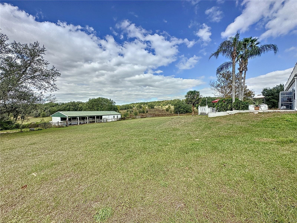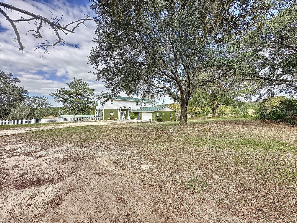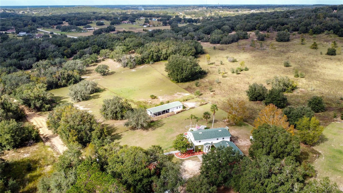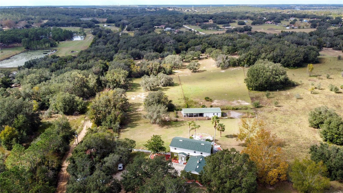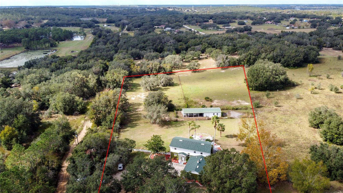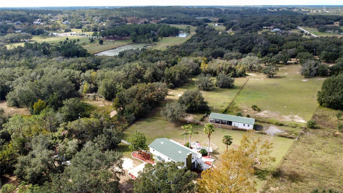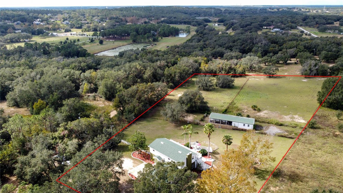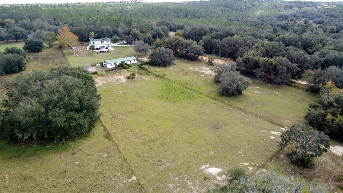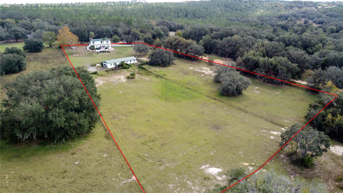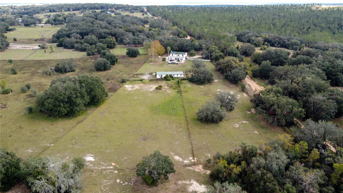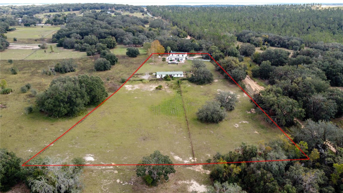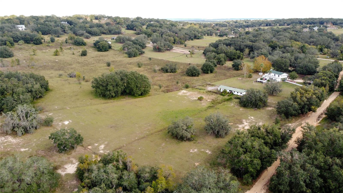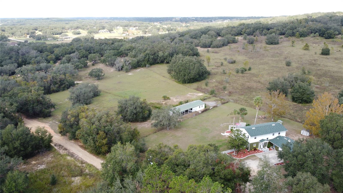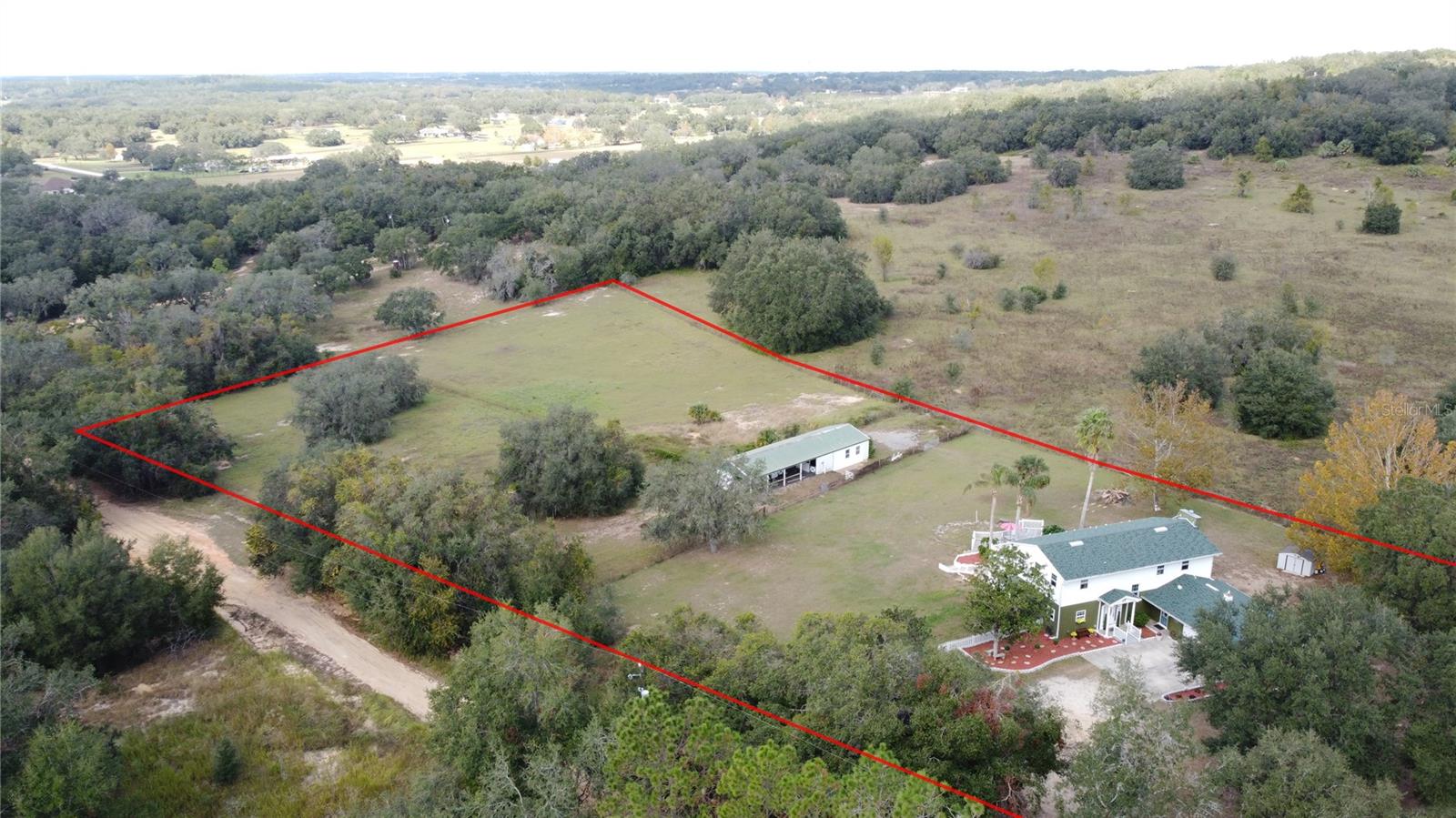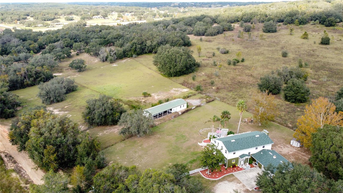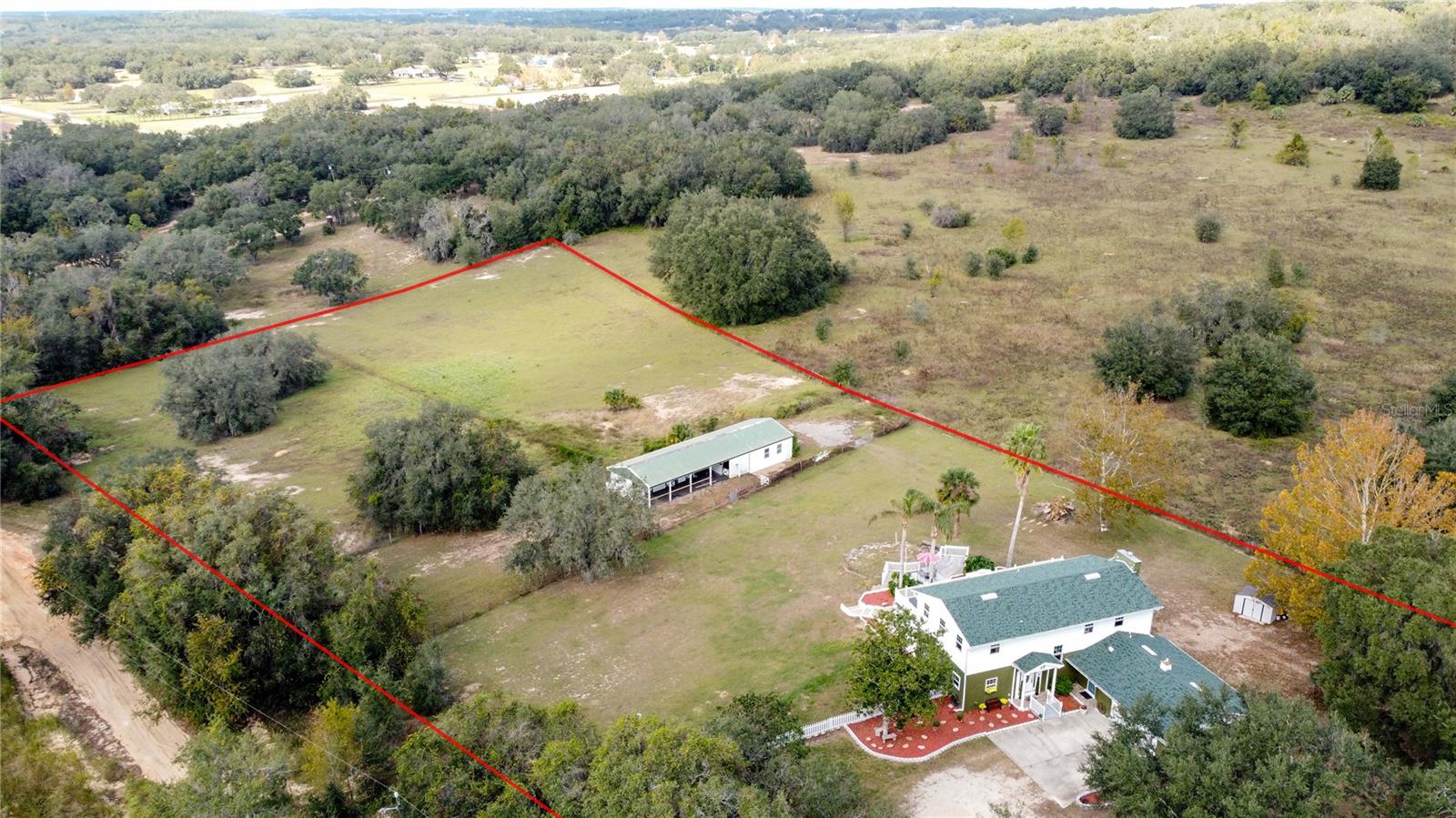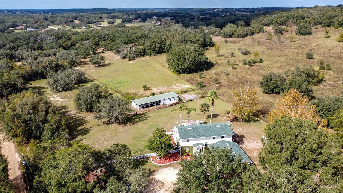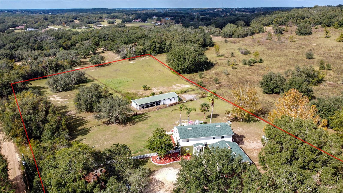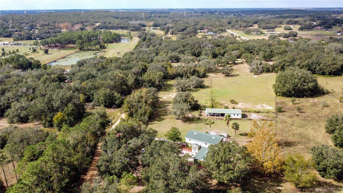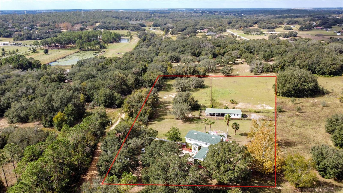13131 Mountain View, CLERMONT, FL 34715
Property Photos
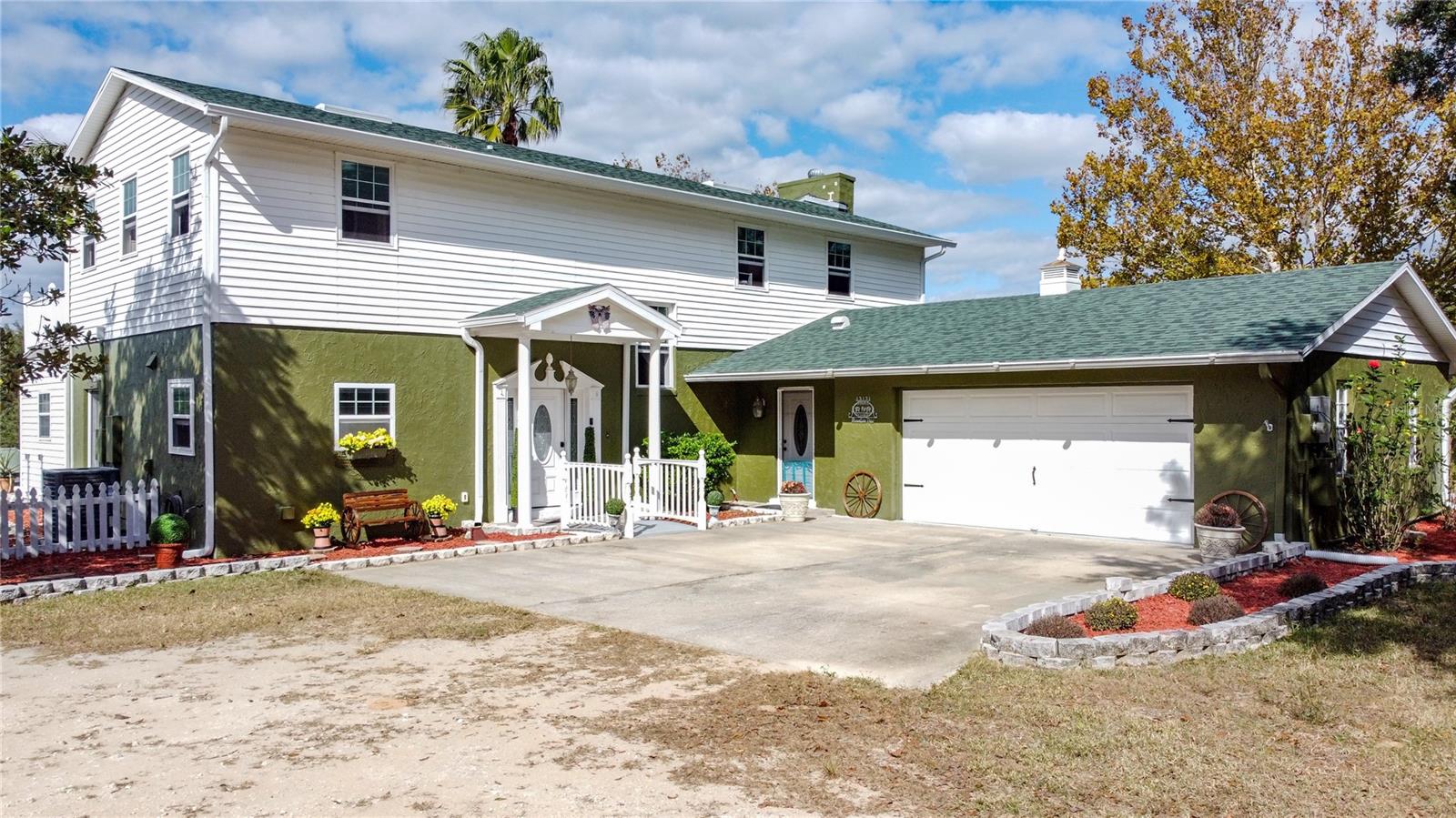
Would you like to sell your home before you purchase this one?
Priced at Only: $889,900
For more Information Call:
Address: 13131 Mountain View, CLERMONT, FL 34715
Property Location and Similar Properties
- MLS#: G5089602 ( Residential )
- Street Address: 13131 Mountain View
- Viewed: 17
- Price: $889,900
- Price sqft: $204
- Waterfront: No
- Year Built: 1991
- Bldg sqft: 4352
- Bedrooms: 5
- Total Baths: 3
- Full Baths: 3
- Garage / Parking Spaces: 4
- Days On Market: 47
- Additional Information
- Geolocation: 28.6381 / -81.7374
- County: LAKE
- City: CLERMONT
- Zipcode: 34715
- Subdivision: None
- Provided by: COMMUNITY ELITE REALTY
- Contact: Nancy Aitken
- 407-496-7026

- DMCA Notice
-
Description**Equine Oasis**Stunning Horse Ranch on SUGARLOAF MOUNTAIN***Truly unique property offers the perfect blend of Southern charm and modern upgrades. Gorgeous 2 story home, situated on 5+ pristine acres atop Sugarloaf Mountain, the highest point in Florida*rare opportunity for equine enthusiasts and those seeking a serene lifestyle.**Fully fenced and cross fenced with non climb horsefencing*Close to shopping, restaurants,, new hospital, and turnpike*Unique blend of Southern gentility with contemporary conveniences, nestled amidst rolling hills with breathtaking sunsets*5 bedrooms* ensuite on the ground floor and primary suite upstairs*Bathrooms: 3 (two fully renovated, one with new fixtures)*Whole house GERERATOR*500 gal PROPANE tank*New roof (2024)*Fresh interior and exterior paint*High tray ceilings, crown molding, and 5 baseboards*New 12mm water resistant laminate flooring, travertine flagstone tile in wet areas*Upgraded exterior doors, luxury vinyl siding, dual pane insulated windows*New air conditioner with Wi Fi thermostat*Upgraded stairs and railing* Gourmet Kitchen with center island*Viking induction cooktop,*double oven w/convection*dual sinks* 2 drawer dishwasher*Top tier granite countertops*Extensivecabinetry with detailed scrollwork*Built in coffee bar, mini fridge, and bar height counter seating*Travertine stone flooring*Refrigerator (2023), Microwave (2024)*Living & Dining:*Hand carved wooden mantel with propane fireplace*Surround sound system*Recessed lighting and ceiling fans*Dining room features a luxury barn door leading to a 600 sq ft open space*Outdoor Living:*Expansive patio with two triple sliding doors bringing the outdoors in*Outdoor brick paver patio, garden beds, mature palmtrees*Wooden observation deck on the ground level and a full length balcony on the second floor with sweeping views*Backyard fenced off for pets5 Stall Barn: Mid way on the property, with an L shaped design*Attached 2 car garage with loft*Fencing: Fenced and cross fenced pastures, ideal for equine safety*Garage Space: Additional attached garage type space with loft, perfect for equipment or storage This is truly a horse lover's dream, combining modern comforts with functional ranch features in an unbeatable location. With gorgeous views, updated amenities, and everything needed for equestrian care, this ranch on Sugarloaf Mountain is a rare find.
Payment Calculator
- Principal & Interest -
- Property Tax $
- Home Insurance $
- HOA Fees $
- Monthly -
Features
Building and Construction
- Covered Spaces: 0.00
- Exterior Features: Balcony, Lighting, Rain Gutters, Sliding Doors, Storage
- Fencing: Cross Fenced, Wire
- Flooring: Laminate, Travertine, Wood
- Living Area: 2730.00
- Other Structures: Barn(s), Shed(s), Workshop
- Roof: Shingle
Land Information
- Lot Features: Gentle Sloping, Irregular Lot, Oversized Lot, Pasture, Private, Unincorporated, Zoned for Horses
Garage and Parking
- Garage Spaces: 4.00
- Parking Features: Garage Door Opener
Eco-Communities
- Water Source: Private, Well
Utilities
- Carport Spaces: 0.00
- Cooling: Central Air
- Heating: Central
- Pets Allowed: Yes
- Sewer: Septic Tank
- Utilities: BB/HS Internet Available, Cable Connected, Electricity Connected, Propane, Water Connected
Finance and Tax Information
- Home Owners Association Fee: 0.00
- Net Operating Income: 0.00
- Tax Year: 2024
Other Features
- Appliances: Bar Fridge, Built-In Oven, Convection Oven, Cooktop, Dishwasher, Electric Water Heater, Exhaust Fan, Microwave, Refrigerator
- Country: US
- Furnished: Unfurnished
- Interior Features: Ceiling Fans(s), Crown Molding, High Ceilings, PrimaryBedroom Upstairs, Solid Wood Cabinets, Stone Counters, Thermostat, Tray Ceiling(s), Walk-In Closet(s), Window Treatments
- Legal Description: BEG AT SW COR OF W 2/3 OF E 3/4 OF SW 1/4 OF SW 1/4 RUN E 666.42 FT N 200 FT N 68DEG 24MIN 49SEC W 713.10 FT S 453.80 FT TO POB ORB 1723 PG 561 ORB 1739 PG 1893
- Levels: Two
- Area Major: 34715 - Minneola
- Occupant Type: Owner
- Parcel Number: 20-21-26-0003-000-02800
- Possession: Close of Escrow
- View: Trees/Woods
- Views: 17
Nearby Subdivisions
Apshawa Acres
Arborwood Ph 1a
Arborwood Ph 1b Ph 2
Arborwood Ph 1b Ph 2
Arrowtree Reserve Ph Ii Sub
Clermont Verde Ridge
Eastridge
Highland Ranch Canyons Ph 2
Highland Ranch Primary Ph 1
Highland Ranch The Canyons
Highland Ranch The Canyons Pha
Highland Ranchcanyons Ph 4
Hills Of Minneola
Lake Shepherd Shores
None
Sugarloaf Meadow Sub
Villagesminneola Hills Ph 1a
Villagesminneola Hills Ph 1b
Vintner Reserve
Wolfhead Ridge

- Terriann Stewart, LLC,REALTOR ®
- Tropic Shores Realty
- Mobile: 352.220.1008
- realtor.terristewart@gmail.com


