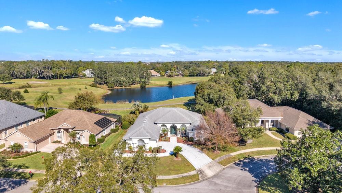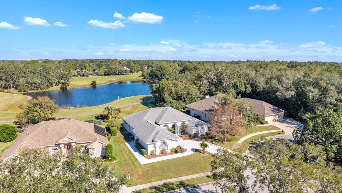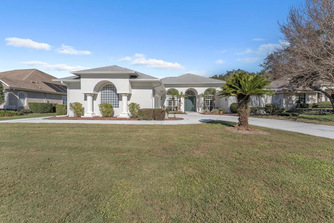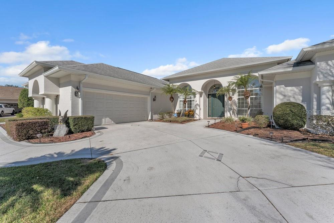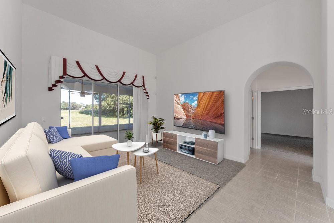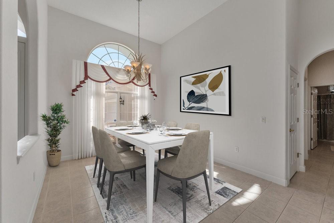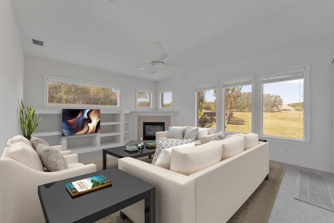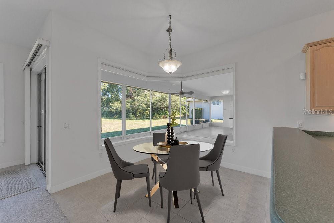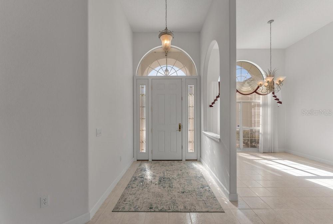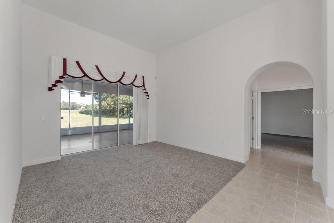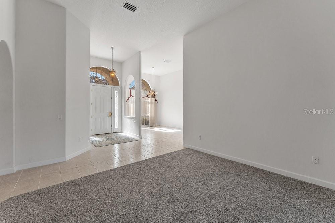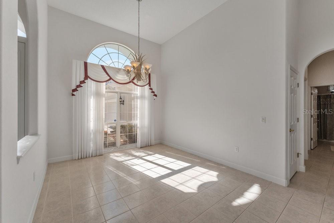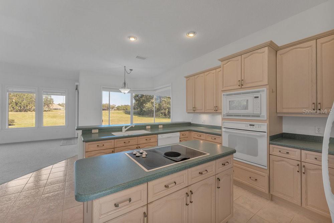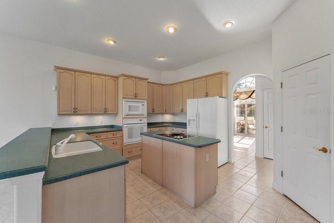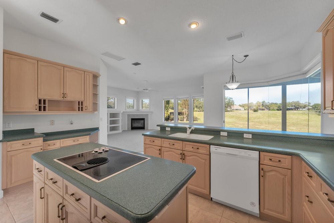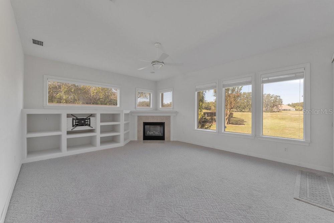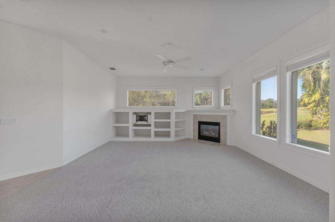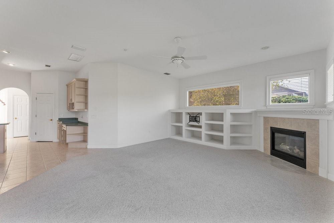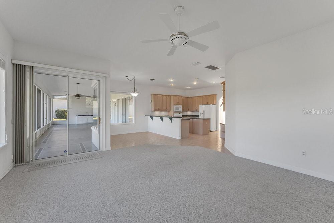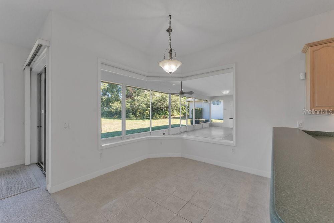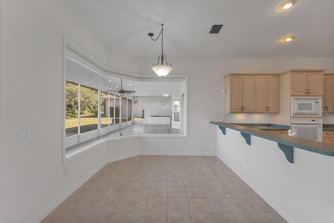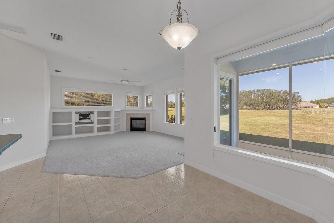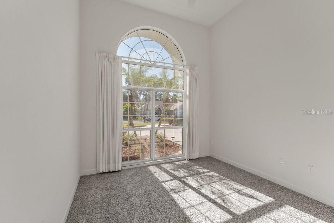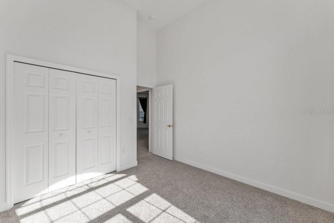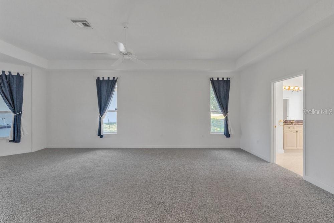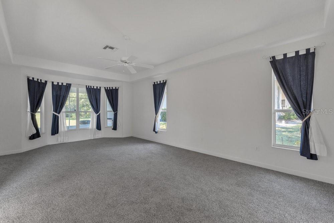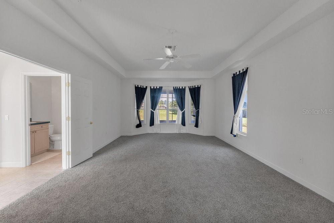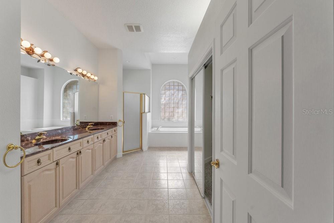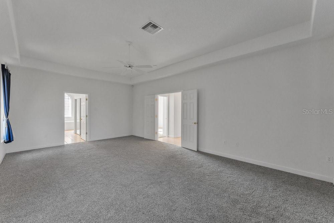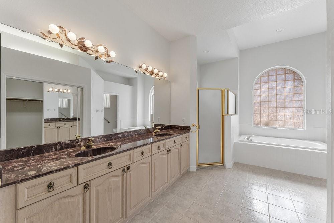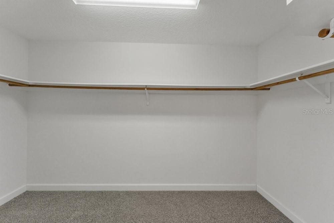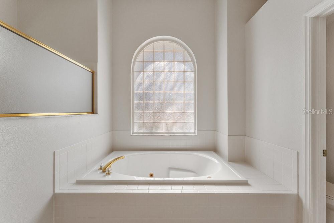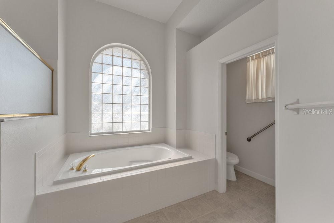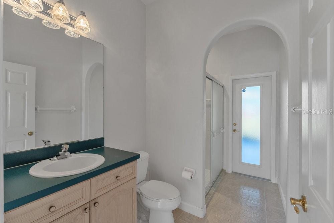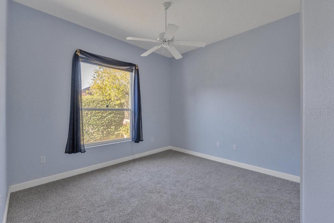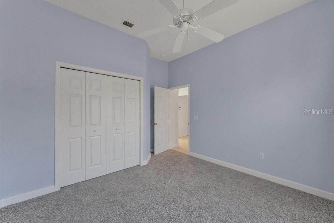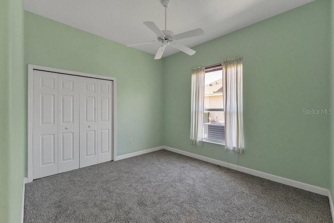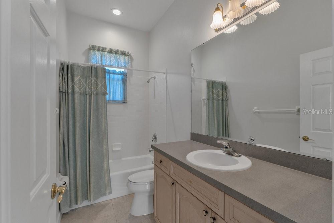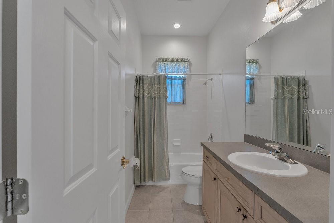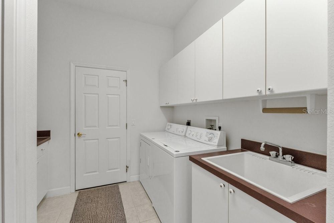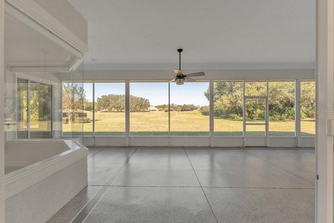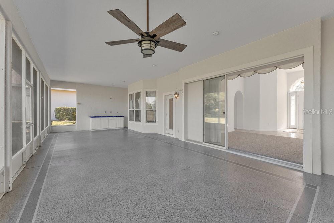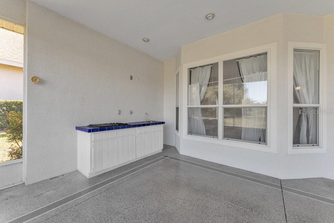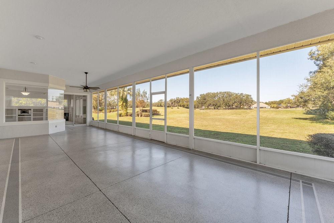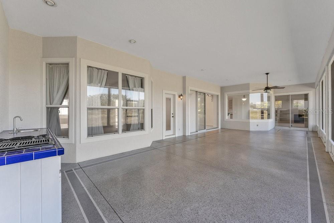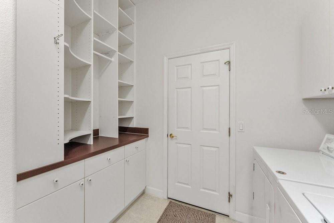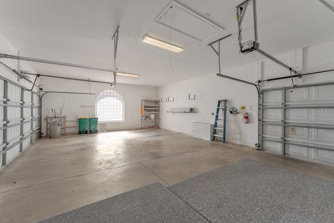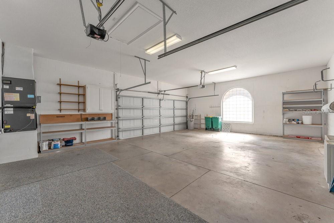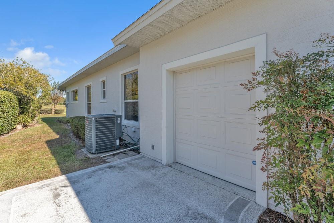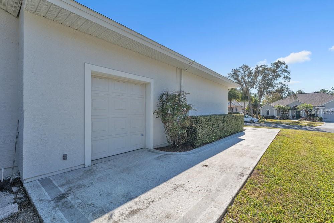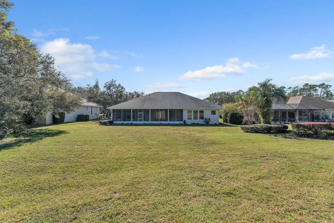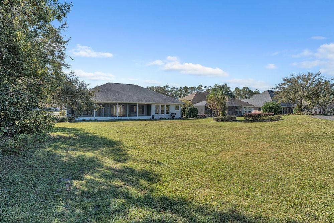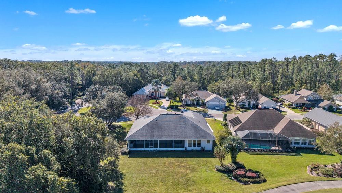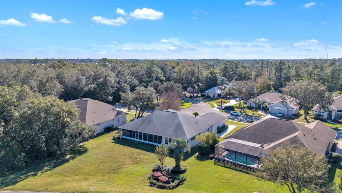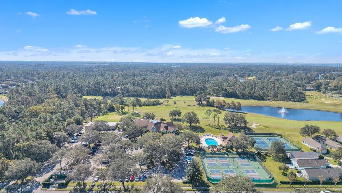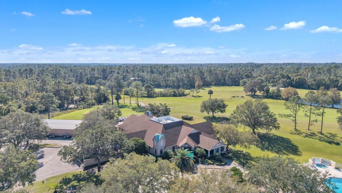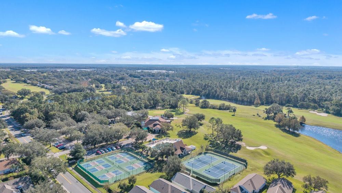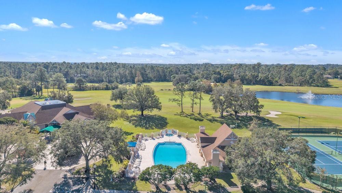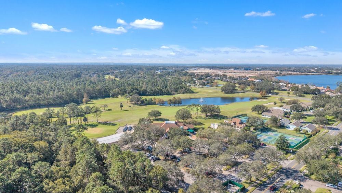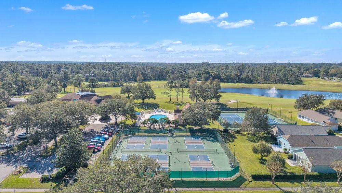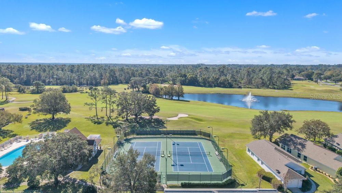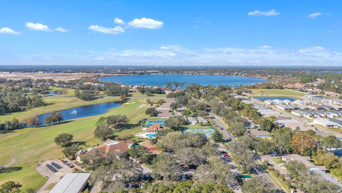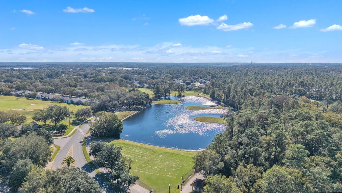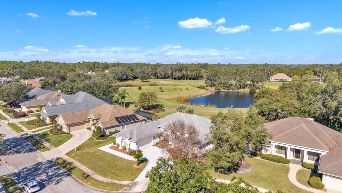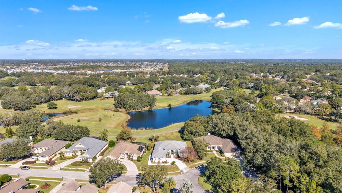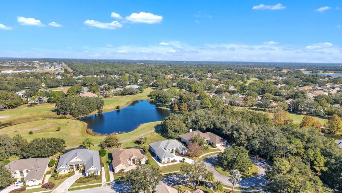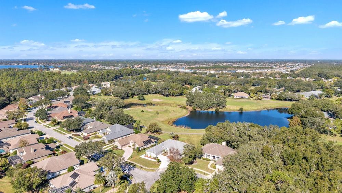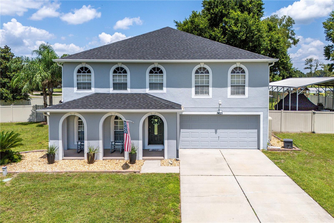5060 Greenbriar Trail, MOUNT DORA, FL 32757
Property Photos
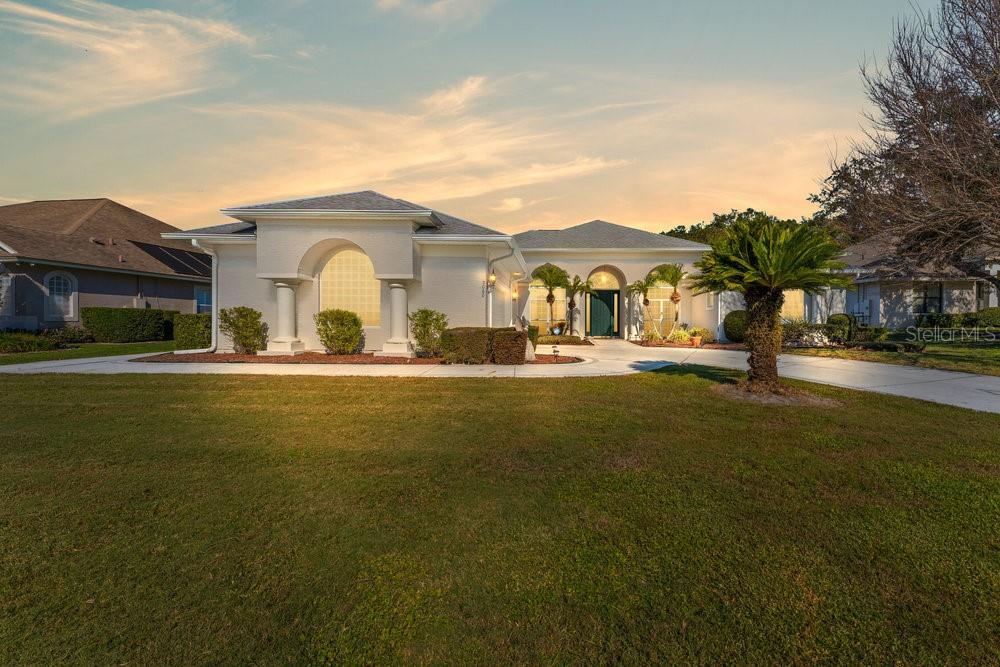
Would you like to sell your home before you purchase this one?
Priced at Only: $615,000
For more Information Call:
Address: 5060 Greenbriar Trail, MOUNT DORA, FL 32757
Property Location and Similar Properties
- MLS#: G5090134 ( Residential )
- Street Address: 5060 Greenbriar Trail
- Viewed: 9
- Price: $615,000
- Price sqft: $143
- Waterfront: No
- Year Built: 1998
- Bldg sqft: 4288
- Bedrooms: 4
- Total Baths: 3
- Full Baths: 3
- Garage / Parking Spaces: 2
- Days On Market: 23
- Additional Information
- Geolocation: 28.8239 / -81.6181
- County: LAKE
- City: MOUNT DORA
- Zipcode: 32757
- Subdivision: Mt Dora Country Club Mt Dora P
- Elementary School: Triangle Elem
- Middle School: Mount Dora Middle
- High School: Mount Dora High
- Provided by: RE/MAX PREMIER REALTY
- Contact: Jarene Mathias
- 352-735-4060

- DMCA Notice
-
DescriptionThis stunning 4 bedroom, 3 bathroom golf front home is tucked away on a private cul de sac in the highly desirable Country Club of Mount Dora. Enjoy breathtaking golf course views from most rooms, with large windows that fill the home with natural light and an open, inviting layout. The community offers an array of amenities, including a privately owned 18 hole golf course, member tennis courts, pickleball courts, and a pool complex. The clubhouse, restaurant, lounge, pro shop, and golf course are open to the public, while sidewalks, ponds, and benches throughout the neighborhood add to its charm and convenience. The home features a bright and spacious design with a formal living and dining room, a family room with built ins and a cozy gas fireplace, and a gourmet kitchen complete with abundant cabinets, a pantry, a glass top stove, a built in oven, bar seating, and a central island. The split floor plan provides privacy, with a luxurious primary suite that includes double door entry, a large walk in closet, and an en suite bath with a garden tub, a separate shower, granite countertops, and dual vanities. The oversized screened lanai with an outdoor kitchen is perfect for entertaining or relaxing, with direct access from the living room, family room, and guest bath. Additional highlights include a side entry garage featuring a dedicated golf cart bay with its own private entrance, a long driveway, an indoor utility room with ample storage and a wash tub, and new carpet in the bedrooms. Situated in a picturesque community with sidewalks, ponds, and a vibrant lifestyle, this home offers the perfect blend of comfort, elegance, and convenience.
Payment Calculator
- Principal & Interest -
- Property Tax $
- Home Insurance $
- HOA Fees $
- Monthly -
Features
Building and Construction
- Covered Spaces: 0.00
- Exterior Features: Irrigation System, Lighting
- Flooring: Carpet, Ceramic Tile
- Living Area: 2752.00
- Roof: Shingle
School Information
- High School: Mount Dora High
- Middle School: Mount Dora Middle
- School Elementary: Triangle Elem
Garage and Parking
- Garage Spaces: 2.00
- Parking Features: Golf Cart Parking
Eco-Communities
- Water Source: Public
Utilities
- Carport Spaces: 0.00
- Cooling: Central Air
- Heating: Central, Electric
- Pets Allowed: Cats OK, Dogs OK, Yes
- Sewer: Public Sewer
- Utilities: Electricity Connected, Water Connected
Finance and Tax Information
- Home Owners Association Fee Includes: Common Area Taxes, Management
- Home Owners Association Fee: 240.00
- Net Operating Income: 0.00
- Tax Year: 2024
Other Features
- Appliances: Dishwasher, Disposal, Dryer, Electric Water Heater, Microwave, Range, Refrigerator, Washer
- Association Name: Jake Chamness
- Association Phone: 352-383-0363
- Country: US
- Interior Features: Cathedral Ceiling(s), Ceiling Fans(s), High Ceilings, Kitchen/Family Room Combo, Living Room/Dining Room Combo, Primary Bedroom Main Floor, Solid Surface Counters, Split Bedroom, Thermostat, Vaulted Ceiling(s), Walk-In Closet(s), Window Treatments
- Legal Description: MOUNT DORA THE COUNTRY CLUB OF MOUNT DORA PHASE II-4 SUB LOT 50 BLK E PB 38 PGS 24-25 ORB 1583 PG 117
- Levels: One
- Area Major: 32757 - Mount Dora
- Occupant Type: Vacant
- Parcel Number: 20-19-27-1540-00E-05000
- Zoning Code: PUD
Similar Properties
Nearby Subdivisions
0
000000
0001
0003
Billingsleys Acres
Cottages On 11th
Country Club Mount Dora Ph 02
Country Club Mount Dora Ph 020
Country Club Of Mount Dora
Country Club Of Mount Dora Ph
Dora Manor
Dora Manor Sub
Dora Parc
Elysium Club
Foothills Of Mount Dora
Golden Heights
Golden Heights First Add
Golden Heights Second Add
Golden Heights Third Add
Golden Isle
Greater Country Estates
Hacindas Bon Del Pinos
Hillside Estates
Holly Estates
Jamesons Replat Blk A
Lake Dora Pines
Lake Forest Sub
Lake Gertrude Estates
Lake Jem Villa
Lake Ola
Lake Ola Carlton Estates
Lakes Of Mount Dora
Lakes Of Mount Dora Ph 02
Lakes Of Mount Dora Ph 3b
Lakes Of Mount Dora Ph 3d
Lakes Of Mount Dora Phase 4a
Lakesmount Dora Ph 2
Lakesmount Dora Ph 3b
Lakesmount Dora Ph 3d
Lakesmount Dora Ph 4b
Lakesmount Dora Ph 5c
Lancaster At Loch Leven
Loch Leven
Loch Leven Ph 02
Marley
Martins Preserve C
Mount Dora
Mount Dora Alta Vista
Mount Dora Belmont Sub
Mount Dora Chautauqua Overlook
Mount Dora Cobblehill Sub
Mount Dora Country Club Mount
Mount Dora Country Club Of Mou
Mount Dora Dickerman Sub
Mount Dora Donnelly Village
Mount Dora Dorset Mount Dora
Mount Dora Eudora Chase Sub
Mount Dora Forest Heights
Mount Dora Gardners
Mount Dora Grandview Gardens
Mount Dora Heights
Mount Dora Hidell Sub
Mount Dora Lancaster At Loch L
Mount Dora Loch Leven Ph 03 Lt
Mount Dora Loch Leven Ph 04 Lt
Mount Dora Loch Leven Ph 05
Mount Dora Mount Dora Heights
Mount Dora Mrs S D Shorts
Mount Dora Overlook At Mount D
Mount Dora Pinecrest Sub
Mount Dora Proper
Mount Dora Rileys
Mt Dora Country Club Mt Dora P
Nccb
None
Oakes Sub
Oakfield At Mount Dora
Orange Lake Estates Sub
Seasons At Wekiva Ridge
Sloewood East
Stoneybrook Hills
Stoneybrook Hills 18
Stoneybrook Hills A
Sullivan Ranch
Sullivan Ranch Rep Sub
Sullivan Ranch Sub
Summerbrooke
Summerbrooke Ph 4
Summerviewwolf Crk Rdg Ph 2a
Summerviewwolf Crk Rdg Ph 2b
Sylvan Shores
Tangerine
Timberwalk
Timberwalk Phase 1
Tmberwalk
Triangle Acres
Vibrod Sub
Village Grove Un 1
West Sylvan Shores

- Terriann Stewart, LLC,REALTOR ®
- Tropic Shores Realty
- Mobile: 352.220.1008
- realtor.terristewart@gmail.com


