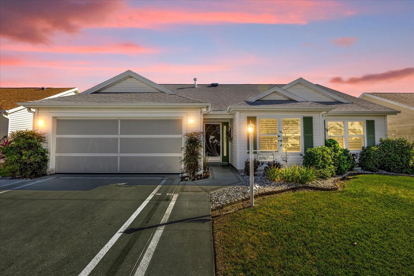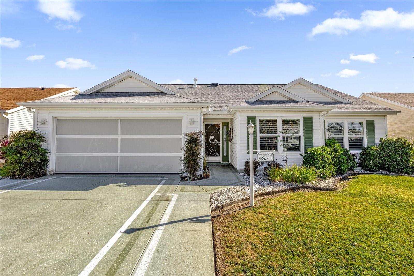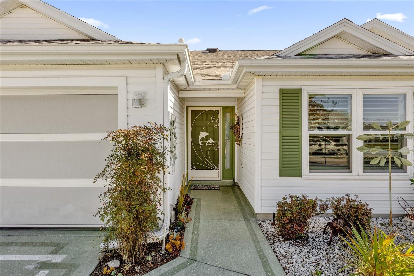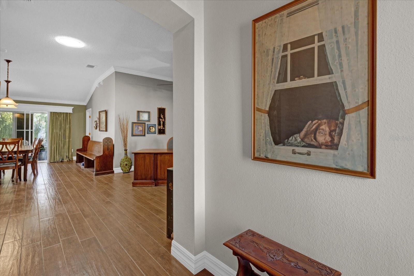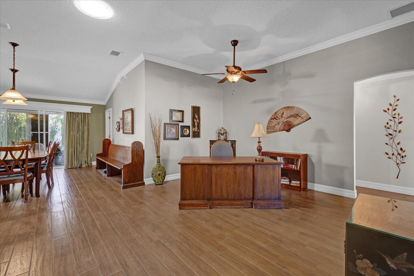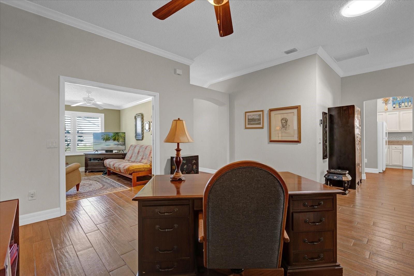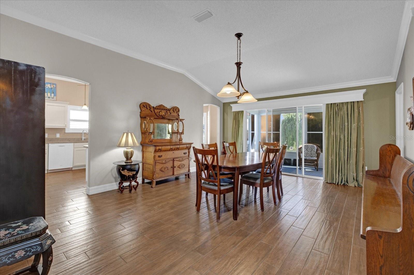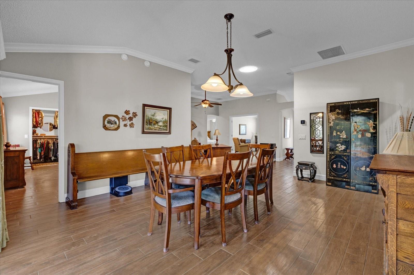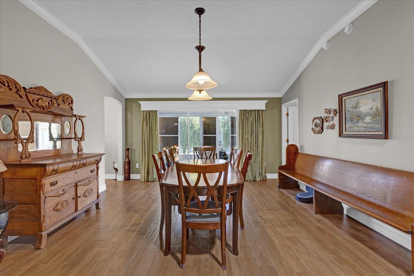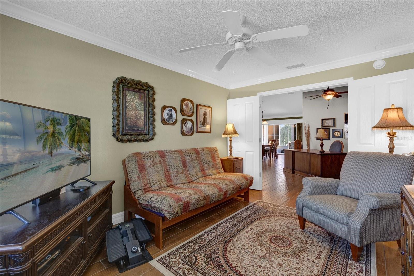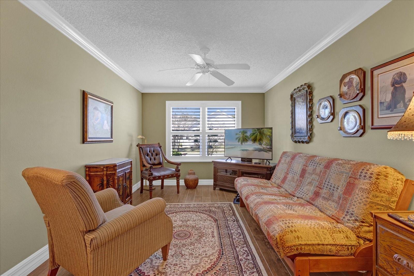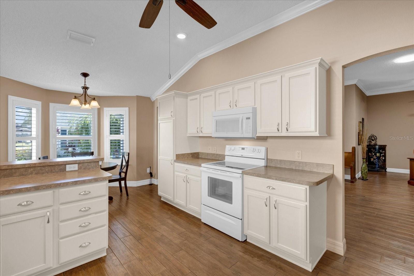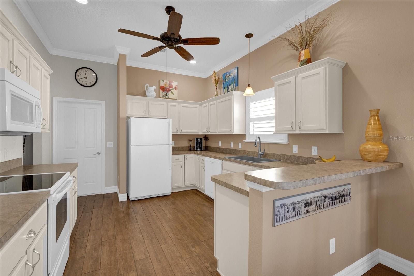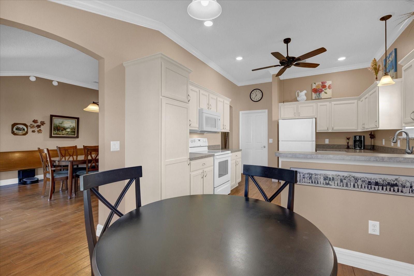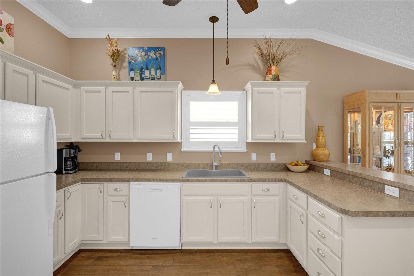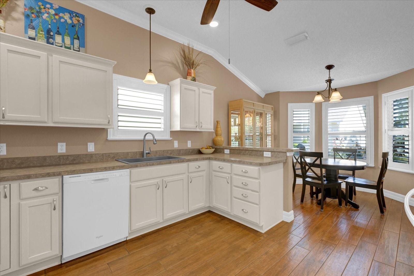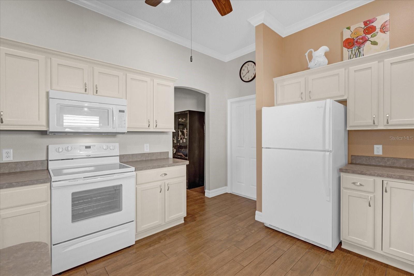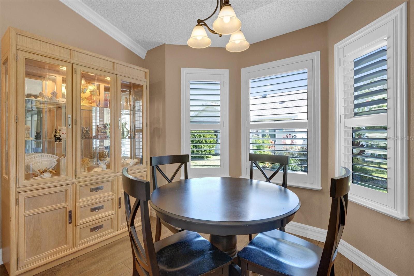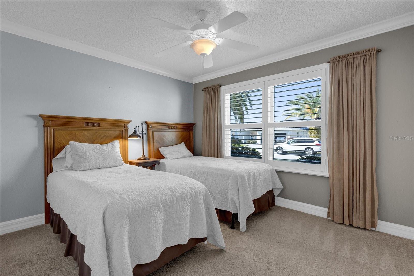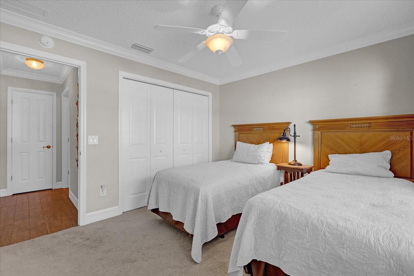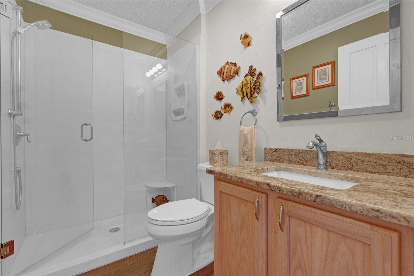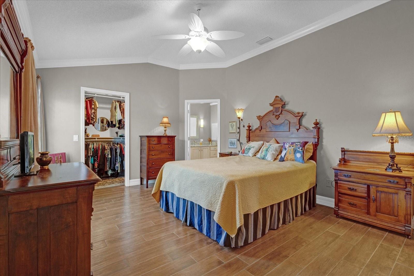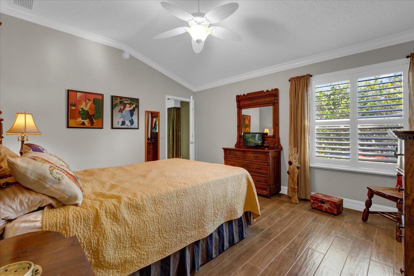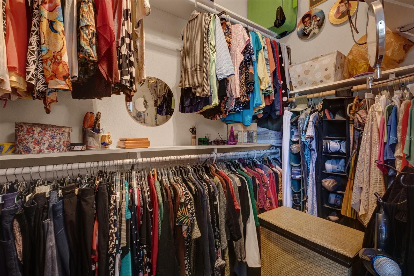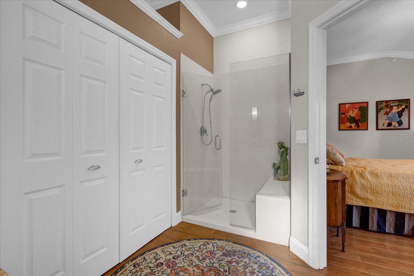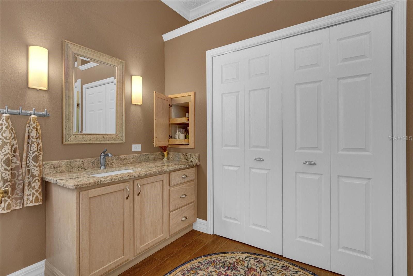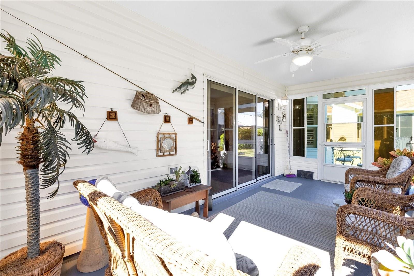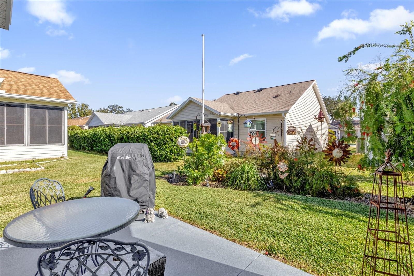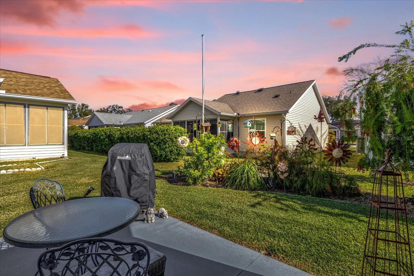16967 93rd Cuthbert Circle, THE VILLAGES, FL 32162
Property Photos
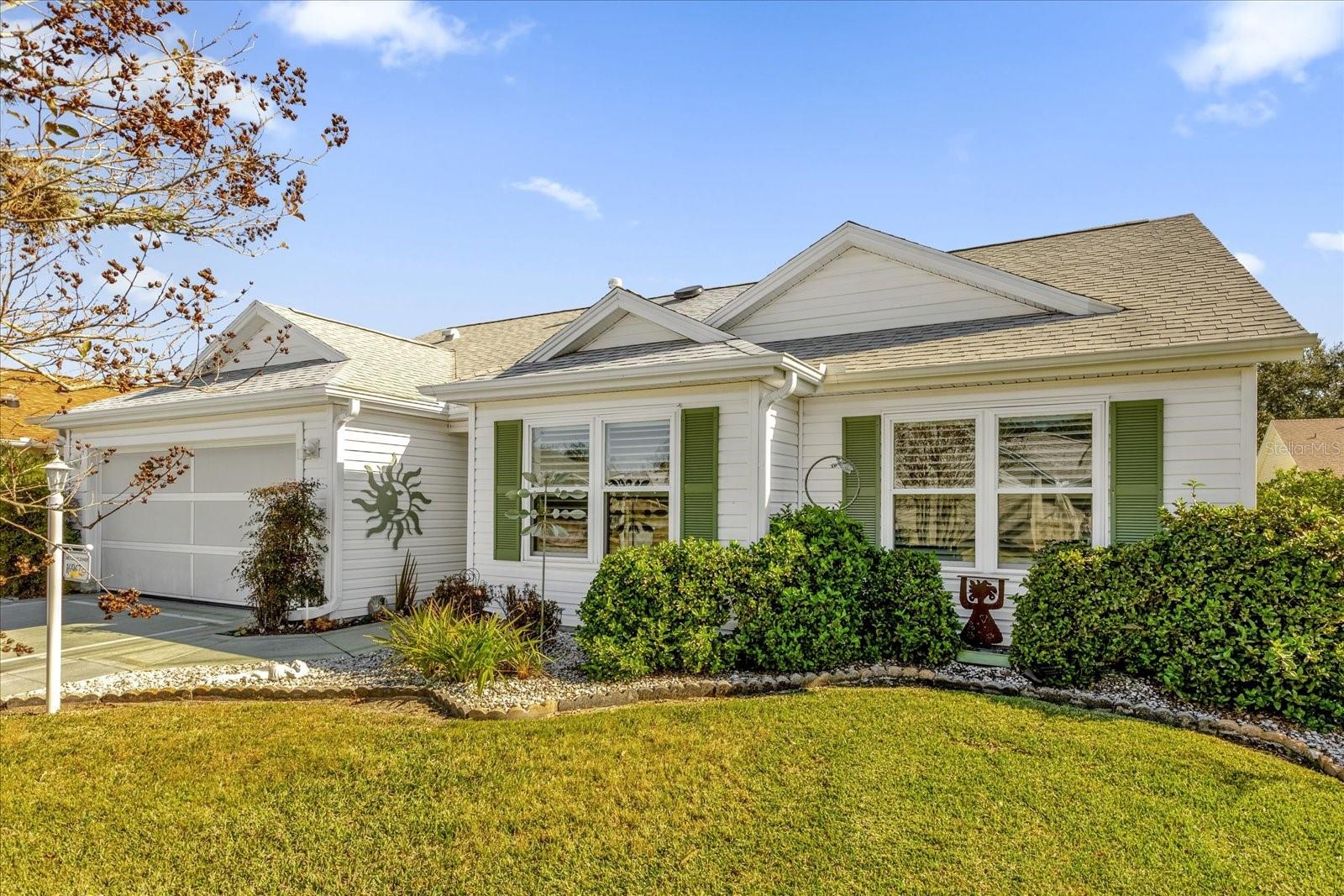
Would you like to sell your home before you purchase this one?
Priced at Only: $355,000
For more Information Call:
Address: 16967 93rd Cuthbert Circle, THE VILLAGES, FL 32162
Property Location and Similar Properties






- MLS#: G5091675 ( Residential )
- Street Address: 16967 93rd Cuthbert Circle
- Viewed: 26
- Price: $355,000
- Price sqft: $154
- Waterfront: No
- Year Built: 2002
- Bldg sqft: 2299
- Bedrooms: 3
- Total Baths: 2
- Full Baths: 2
- Garage / Parking Spaces: 2
- Days On Market: 69
- Additional Information
- Geolocation: 28.9759 / -81.9994
- County: SUMTER
- City: THE VILLAGES
- Zipcode: 32162
- Subdivision: Villagesmarion Un 51
- Provided by: WORTH CLARK REALTY
- Contact: Kathy Workman
- 352-988-7777

- DMCA Notice
Description
One or more photo(s) has been virtually staged. NO BOND!! A Beautiful Home in the Village of Woodbury! This beautifully upgraded property offers an open floor plan comfort, style, and convenience in one of the preferred neighborhoods. Featuring a new roof (2020) A/C (2018), and HWT 2013,. this home is move in ready with plenty of upgraded touches. The expanded and painted driveway (extended 2.5 feet on each side) and the added garage screen door enhance curb appeal and functionality. Step inside to find wood plank tile floors, plantation shutters, and thoughtful upgrades, including 7 ceiling fans, crown molding, and taller baseboards throughout. The large chefs kitchen is a standout, boasting painted cabinets with molding to add undercabinet lighting, a deep sink, and a cozy breakfast area with a bay window overlooking the landscaped yard. The master suite includes a custom closet addition, a medicine cabinet with pull out shelves and electrical outlets, and a luxurious shower with a seat and frameless door. Enjoy year round relaxation in the enclosed lanai or explore the areas amenities. Located near Mulberry Plaza, the popular First Responders Complex, and Spanish Springs Square, you'll enjoy dining, shopping, and entertainment just moments away. Don't miss this exceptional homeschedule your private tour today!
Description
One or more photo(s) has been virtually staged. NO BOND!! A Beautiful Home in the Village of Woodbury! This beautifully upgraded property offers an open floor plan comfort, style, and convenience in one of the preferred neighborhoods. Featuring a new roof (2020) A/C (2018), and HWT 2013,. this home is move in ready with plenty of upgraded touches. The expanded and painted driveway (extended 2.5 feet on each side) and the added garage screen door enhance curb appeal and functionality. Step inside to find wood plank tile floors, plantation shutters, and thoughtful upgrades, including 7 ceiling fans, crown molding, and taller baseboards throughout. The large chefs kitchen is a standout, boasting painted cabinets with molding to add undercabinet lighting, a deep sink, and a cozy breakfast area with a bay window overlooking the landscaped yard. The master suite includes a custom closet addition, a medicine cabinet with pull out shelves and electrical outlets, and a luxurious shower with a seat and frameless door. Enjoy year round relaxation in the enclosed lanai or explore the areas amenities. Located near Mulberry Plaza, the popular First Responders Complex, and Spanish Springs Square, you'll enjoy dining, shopping, and entertainment just moments away. Don't miss this exceptional homeschedule your private tour today!
Payment Calculator
- Principal & Interest -
- Property Tax $
- Home Insurance $
- HOA Fees $
- Monthly -
For a Fast & FREE Mortgage Pre-Approval Apply Now
Apply Now
 Apply Now
Apply NowFeatures
Building and Construction
- Covered Spaces: 0.00
- Exterior Features: Irrigation System, Rain Gutters, Sliding Doors, Sprinkler Metered
- Flooring: Ceramic Tile
- Living Area: 1514.00
- Roof: Shingle
Land Information
- Lot Features: Near Golf Course
Garage and Parking
- Garage Spaces: 2.00
- Open Parking Spaces: 0.00
Eco-Communities
- Water Source: Public
Utilities
- Carport Spaces: 0.00
- Cooling: Central Air
- Heating: Gas
- Sewer: Public Sewer
- Utilities: Cable Available, Electricity Connected, Natural Gas Available, Sewer Connected, Sprinkler Meter, Water Connected
Finance and Tax Information
- Home Owners Association Fee Includes: Pool, Recreational Facilities
- Home Owners Association Fee: 0.00
- Insurance Expense: 0.00
- Net Operating Income: 0.00
- Other Expense: 0.00
- Tax Year: 2024
Other Features
- Appliances: Dishwasher, Disposal, Dryer, Electric Water Heater, Microwave, Range, Refrigerator, Washer
- Country: US
- Interior Features: Ceiling Fans(s), Crown Molding, Skylight(s), Split Bedroom, Thermostat, Vaulted Ceiling(s), Walk-In Closet(s), Window Treatments
- Legal Description: SEC 27 TWP 17 RGE 23 PLAT BOOK 006 PAGE 146 VILLAGES OF MARION - UNIT 51 LOT 125
- Levels: One
- Area Major: 32162 - Lady Lake/The Villages
- Occupant Type: Owner
- Parcel Number: 6751-125-000
- View: Garden
- Views: 26
- Zoning Code: PUD
Nearby Subdivisions
Ashland
Calumet Grove
Courtyard Villas
Hialeah Villas
Marion Sunnyside Villas
Marion Vlgs Un 52
Marion Vlgs Un 61
Not In Hernando
Not On List
Not On The List
Sherwood Forest
Springdale East
Sumter Vlgs
The Villages
The Villages Of Southern Oaks
The Villages Of Sumter
The Villages Of Sumter Mangrov
The Villages Of Sumter Villa L
The Villagessumter
Village Of Summerhill
Village Of Sumter
Villages
Villages Golf Designer Homes
Villages Marion
Villages Of Marion
Villages Of Marion Fairlawn Vi
Villages Of Marion Ivystone Vi
Villages Of Springhill
Villages Of Sumter
Villages Of Sumter Altamonte V
Villages Of Sumter Apalachee V
Villages Of Sumter Broyhill Vi
Villages Of Sumter Collington
Villages Of Sumter Fairwinds V
Villages Of Sumter Grovewood V
Villages Of Sumter Hallandale
Villages Of Sumter Hampton Vil
Villages Of Sumter Hialeah Vil
Villages Of Sumter Holly Hillv
Villages Of Sumter Jacaranda V
Villages Of Sumter Juniper Vil
Villages Of Sumter Katherine V
Villages Of Sumter Kingfisherv
Villages Of Sumter Margaux Vil
Villages Of Sumter Mariel Vill
Villages Of Sumter Mount Pleas
Villages Of Sumter Newport Vil
Villages Of Sumter Oleander Vi
Villages Of Sumter Oviedo Vill
Villages Of Sumter Pilar Villa
Villages Of Sumter Rosedale Vi
Villages Of Sumter Southern Oa
Villages Of Sumter Southern St
Villages Of Sumter Sullivan Vi
Villages Of Sumter Villa Alexa
Villages Of Sumter Villa Berea
Villages Of Sumter Villa De Le
Villages Of Sumter Villa Del C
Villages Of Sumter Villa La Cr
Villages Of Sumter Villa St Si
Villages Of Sumter Villa Valdo
Villages Of Sumter Virginia Vi
Villages Sumter
Villagesmarion 61
Villagesmarion 66
Villagesmarion Ashleigh Vls
Villagesmarion Greenwood Vls
Villagesmarion Ivystone Vls
Villagesmarion Mayfield Vls
Villagesmarion Un 44
Villagesmarion Un 45
Villagesmarion Un 50
Villagesmarion Un 51
Villagesmarion Un 52
Villagesmarion Un 59
Villagesmarion Un 61
Villagesmarion Un 63
Villagesmarion Un 64
Villagesmarion Un 65
Villagesmarion Vlsmerry Oak
Villagesmarion Vlsmorningvie
Villagesmarion Vlssunnyside
Villagesmarion Waverly Villas
Villagesmarrion Vlsmerry Oak
Villagessumter
Villagessumter Haciendasmsn
Villagessumter Un 31
Villagessumter Un 79
Contact Info
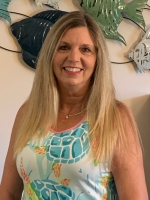
- Terriann Stewart, LLC,REALTOR ®
- Tropic Shores Realty
- Mobile: 352.220.1008
- realtor.terristewart@gmail.com

