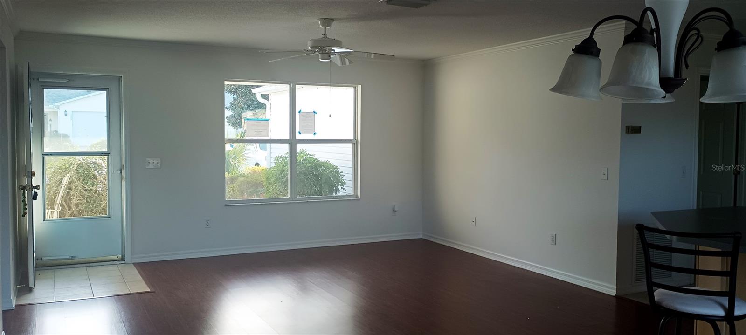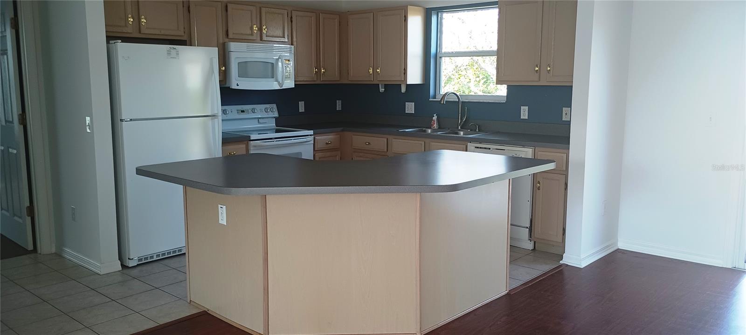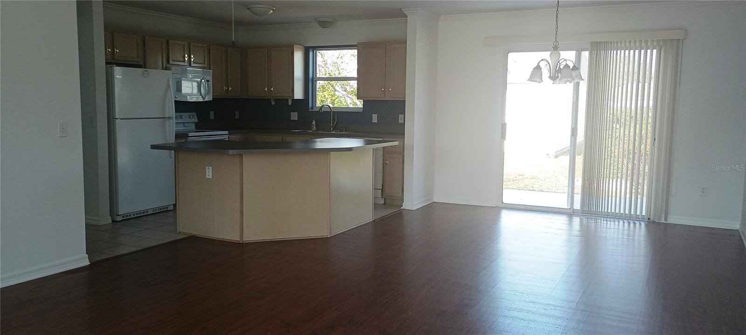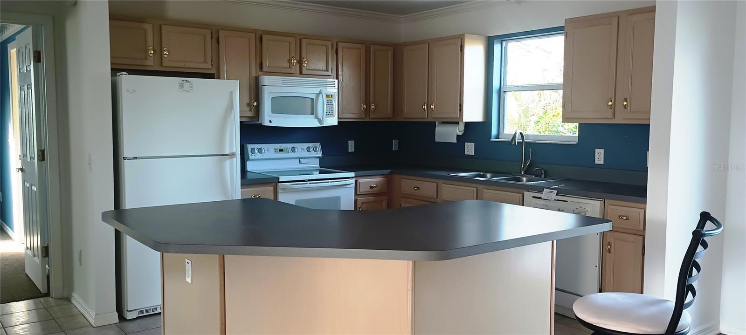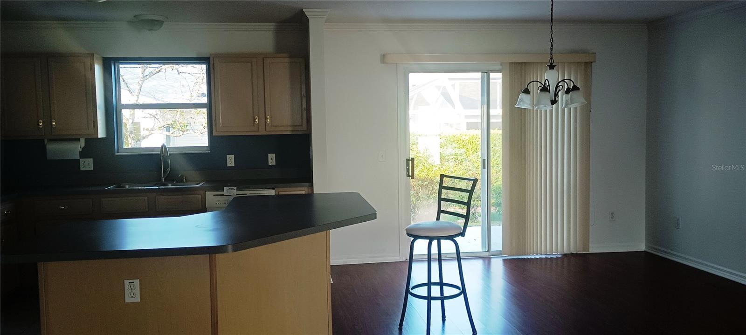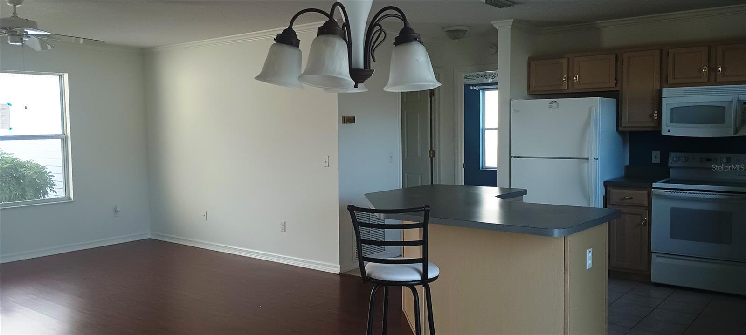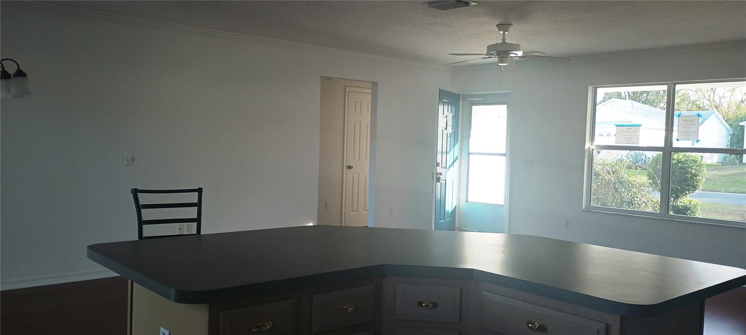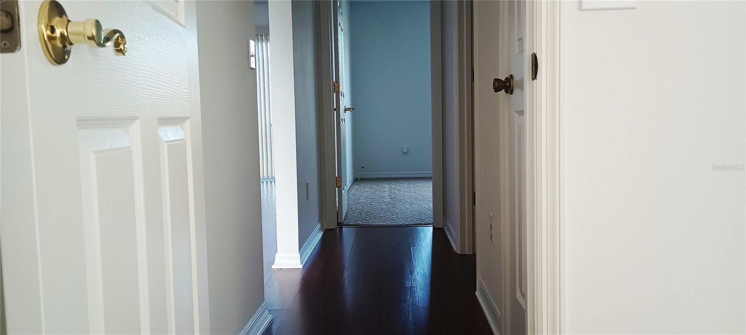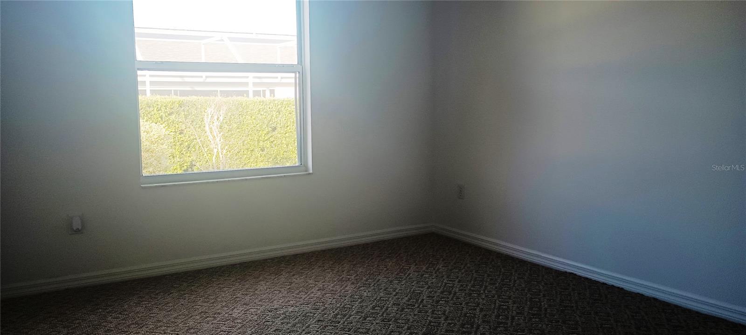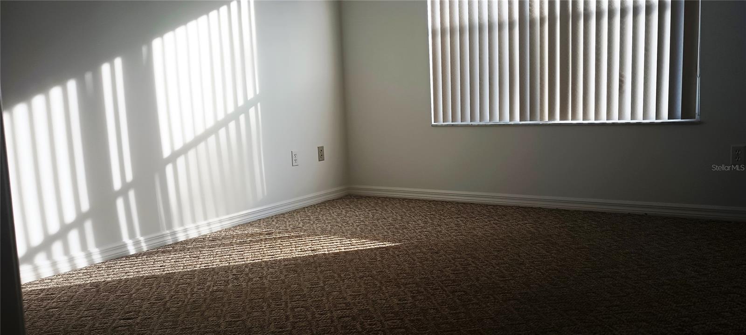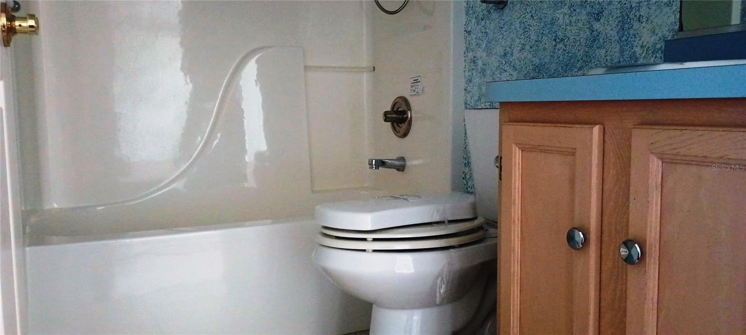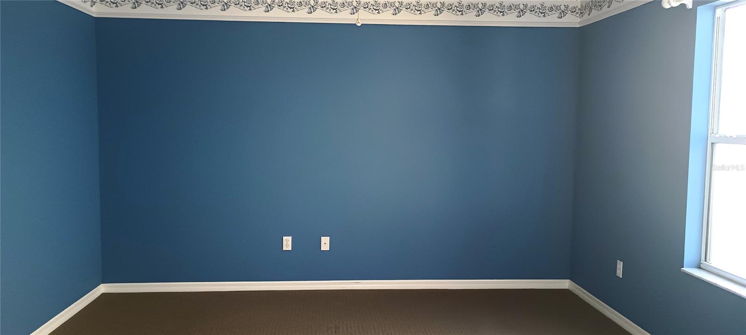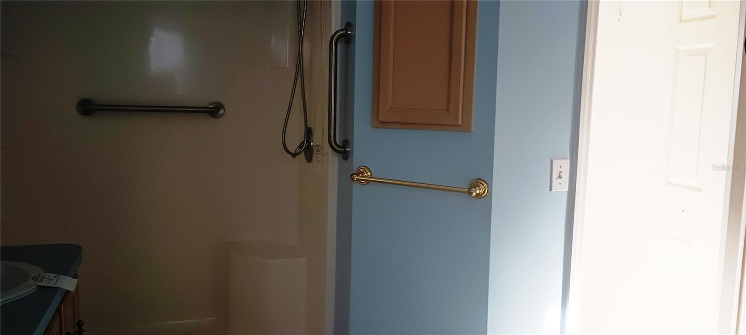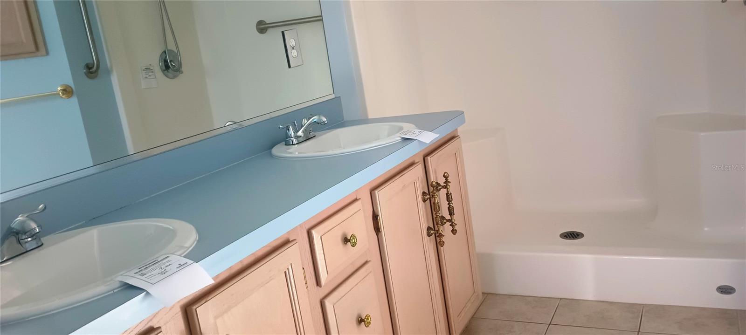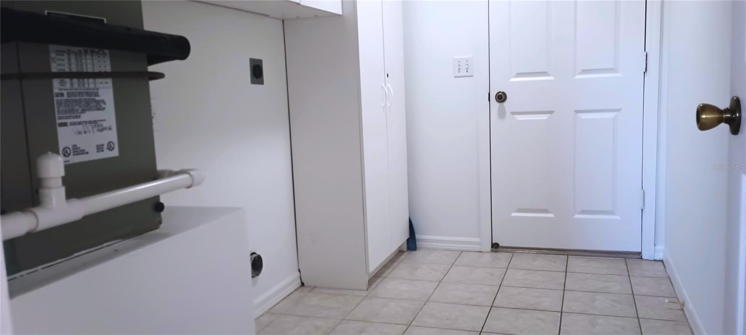2707 Privada Drive, THE VILLAGES, FL 32162
Property Photos
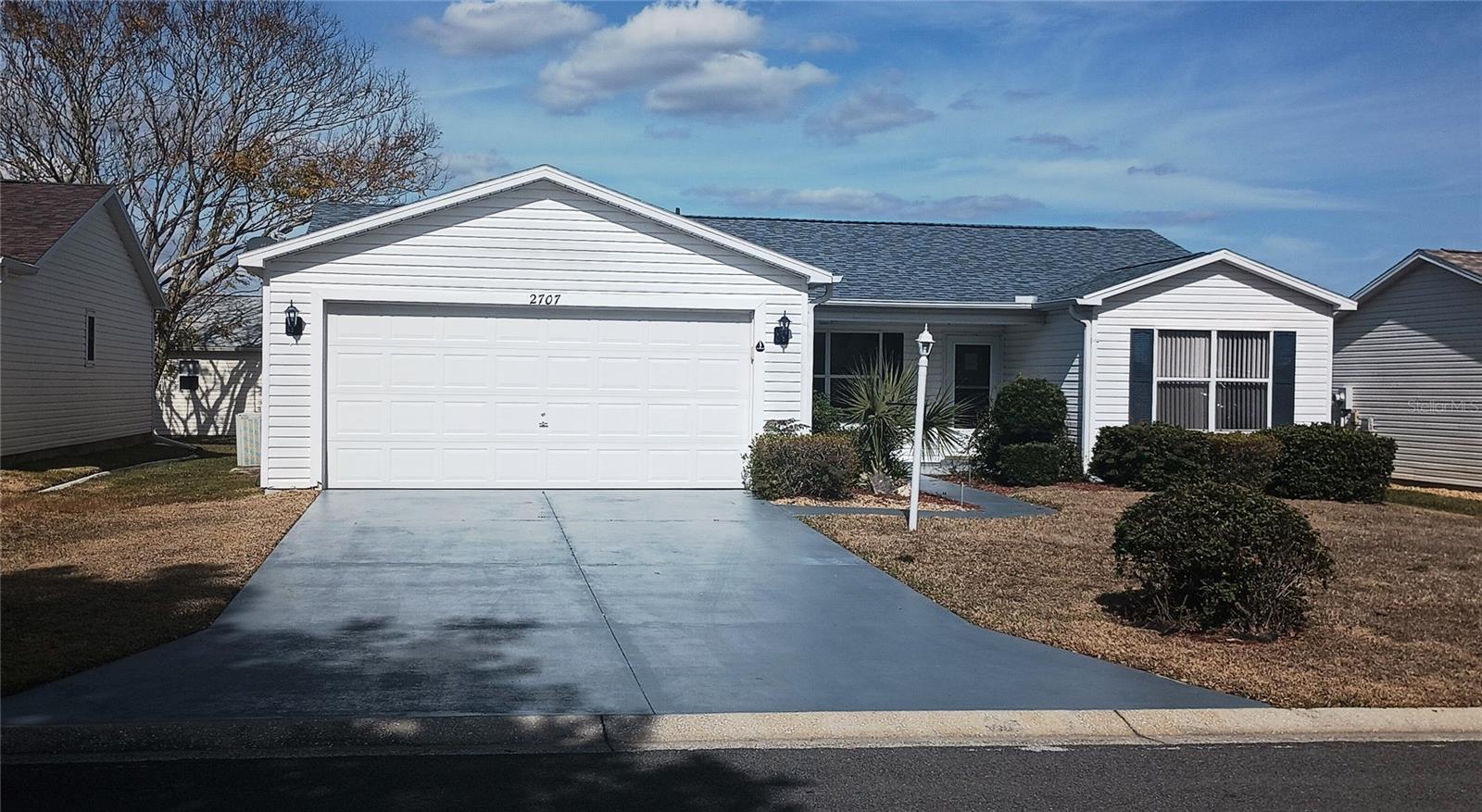
Would you like to sell your home before you purchase this one?
Priced at Only: $295,000
For more Information Call:
Address: 2707 Privada Drive, THE VILLAGES, FL 32162
Property Location and Similar Properties






- MLS#: G5091960 ( Residential )
- Street Address: 2707 Privada Drive
- Viewed: 43
- Price: $295,000
- Price sqft: $153
- Waterfront: No
- Year Built: 1998
- Bldg sqft: 1928
- Bedrooms: 3
- Total Baths: 2
- Full Baths: 2
- Garage / Parking Spaces: 2
- Days On Market: 60
- Additional Information
- Geolocation: 28.9536 / -81.9958
- County: SUMTER
- City: THE VILLAGES
- Zipcode: 32162
- Subdivision: Villages Of Sumter
- Provided by: ARROW REALTY & INVESTMENTS INC
- Contact: Anita Dinard
- 352-326-8282

- DMCA Notice
Description
Welcome to this 3 Bed / 2 Bath Amarillo Model in the Village of Alhambra! The home has a nice Open Floor Plan with a Kitchen, Dining and Living Room Combination. There is ample Cabinet Space in the Kitchen along with Bar Stool Seating at the Island. The Dining Area has a Sliding Glass Door that leads to the Cement Patio in the back yard where you can relax and entertain friends. The Split Bedroom layout gives guest privacy when visiting. The Primary Bedroom has an En Suite with Dual Sinks, Private Toilet, a Step In Shower and 2 Walk In Closets. The Guest Bathroom is located near the 2nd and 3rd Bedrooms. Off the Kitchen you will find the Laundry Room that has a Door to the 2 Car Garage. You will have easy access to the abundance of community amenities including Recreation Centers, Dog Park, Archery, Fitness Center, Golf, Sports Pool, Water Aerobics, Tennis Courts, Bocce Ball and Shuffleboard. The home is conveniently located near Shopping, Restaurants, Medical Facilities, and Entertainment. This is a Fannie Mae Homepath property. All information provided in this report is believed to be true and accurate but not guaranteed. Buyer / Buyer's Agent to verify all room measurements.
Description
Welcome to this 3 Bed / 2 Bath Amarillo Model in the Village of Alhambra! The home has a nice Open Floor Plan with a Kitchen, Dining and Living Room Combination. There is ample Cabinet Space in the Kitchen along with Bar Stool Seating at the Island. The Dining Area has a Sliding Glass Door that leads to the Cement Patio in the back yard where you can relax and entertain friends. The Split Bedroom layout gives guest privacy when visiting. The Primary Bedroom has an En Suite with Dual Sinks, Private Toilet, a Step In Shower and 2 Walk In Closets. The Guest Bathroom is located near the 2nd and 3rd Bedrooms. Off the Kitchen you will find the Laundry Room that has a Door to the 2 Car Garage. You will have easy access to the abundance of community amenities including Recreation Centers, Dog Park, Archery, Fitness Center, Golf, Sports Pool, Water Aerobics, Tennis Courts, Bocce Ball and Shuffleboard. The home is conveniently located near Shopping, Restaurants, Medical Facilities, and Entertainment. This is a Fannie Mae Homepath property. All information provided in this report is believed to be true and accurate but not guaranteed. Buyer / Buyer's Agent to verify all room measurements.
Payment Calculator
- Principal & Interest -
- Property Tax $
- Home Insurance $
- HOA Fees $
- Monthly -
For a Fast & FREE Mortgage Pre-Approval Apply Now
Apply Now
 Apply Now
Apply NowFeatures
Building and Construction
- Covered Spaces: 0.00
- Exterior Features: Irrigation System, Rain Gutters
- Flooring: Carpet, Ceramic Tile, Laminate
- Living Area: 1392.00
- Roof: Shingle
Garage and Parking
- Garage Spaces: 2.00
- Open Parking Spaces: 0.00
Eco-Communities
- Water Source: Public
Utilities
- Carport Spaces: 0.00
- Cooling: Central Air
- Heating: Central, Electric
- Sewer: Public Sewer
- Utilities: Cable Available, Electricity Available
Finance and Tax Information
- Home Owners Association Fee: 0.00
- Insurance Expense: 0.00
- Net Operating Income: 0.00
- Other Expense: 0.00
- Tax Year: 2024
Other Features
- Appliances: Dishwasher, Electric Water Heater, Microwave, Range, Refrigerator
- Country: US
- Interior Features: Ceiling Fans(s), Kitchen/Family Room Combo, Living Room/Dining Room Combo, Open Floorplan, Walk-In Closet(s)
- Legal Description: LOT 87 VILLAGES OF SUMTER UNIT 31 PLAT BOOK 5 PAGES 18-18B
- Levels: One
- Area Major: 32162 - Lady Lake/The Villages
- Occupant Type: Vacant
- Parcel Number: D03G087
- Possession: Close Of Escrow
- Views: 43
- Zoning Code: RPUD
Nearby Subdivisions
Ashland
Calumet Grove
Courtyard Villas
Hialeah Villas
Marion Sunnyside Villas
Marion Vlgs Un 52
Marion Vlgs Un 61
Not In Hernando
Not On List
Not On The List
Sherwood Forest
Springdale East
Sumter Vlgs
The Villages
The Villages Of Southern Oaks
The Villages Of Sumter
The Villages Of Sumter Mangrov
The Villages Of Sumter Villa L
The Villagessumter
Village Of Summerhill
Village Of Sumter
Villages
Villages Golf Designer Homes
Villages Marion
Villages Of Marion
Villages Of Marion Fairlawn Vi
Villages Of Marion Ivystone Vi
Villages Of Springhill
Villages Of Sumter
Villages Of Sumter Altamonte V
Villages Of Sumter Apalachee V
Villages Of Sumter Broyhill Vi
Villages Of Sumter Collington
Villages Of Sumter Fairwinds V
Villages Of Sumter Grovewood V
Villages Of Sumter Hallandale
Villages Of Sumter Hampton Vil
Villages Of Sumter Hialeah Vil
Villages Of Sumter Holly Hillv
Villages Of Sumter Jacaranda V
Villages Of Sumter Juniper Vil
Villages Of Sumter Katherine V
Villages Of Sumter Kingfisherv
Villages Of Sumter Margaux Vil
Villages Of Sumter Mariel Vill
Villages Of Sumter Mount Pleas
Villages Of Sumter Newport Vil
Villages Of Sumter Oleander Vi
Villages Of Sumter Oviedo Vill
Villages Of Sumter Pilar Villa
Villages Of Sumter Rosedale Vi
Villages Of Sumter Southern Oa
Villages Of Sumter Southern St
Villages Of Sumter Sullivan Vi
Villages Of Sumter Villa Alexa
Villages Of Sumter Villa Berea
Villages Of Sumter Villa De Le
Villages Of Sumter Villa Del C
Villages Of Sumter Villa La Cr
Villages Of Sumter Villa St Si
Villages Of Sumter Villa Valdo
Villages Of Sumter Virginia Vi
Villages Sumter
Villagesmarion 61
Villagesmarion 66
Villagesmarion Ashleigh Vls
Villagesmarion Greenwood Vls
Villagesmarion Ivystone Vls
Villagesmarion Mayfield Vls
Villagesmarion Un 44
Villagesmarion Un 45
Villagesmarion Un 50
Villagesmarion Un 51
Villagesmarion Un 52
Villagesmarion Un 59
Villagesmarion Un 61
Villagesmarion Un 63
Villagesmarion Un 64
Villagesmarion Un 65
Villagesmarion Vlsmerry Oak
Villagesmarion Vlsmorningvie
Villagesmarion Vlssunnyside
Villagesmarion Waverly Villas
Villagesmarrion Vlsmerry Oak
Villagessumter
Villagessumter Haciendasmsn
Villagessumter Un 31
Villagessumter Un 79
Contact Info
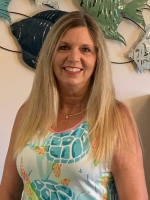
- Terriann Stewart, LLC,REALTOR ®
- Tropic Shores Realty
- Mobile: 352.220.1008
- realtor.terristewart@gmail.com

