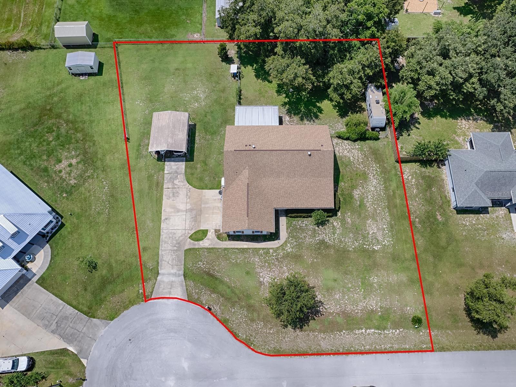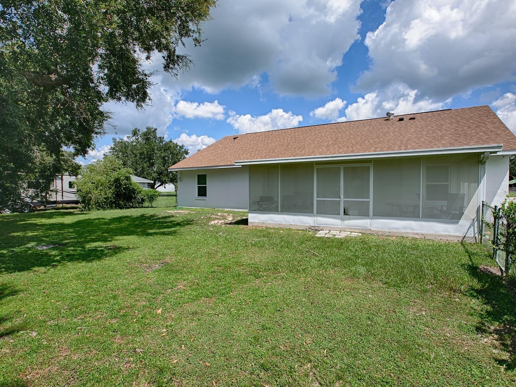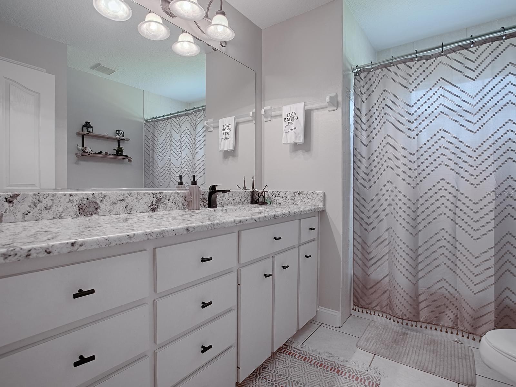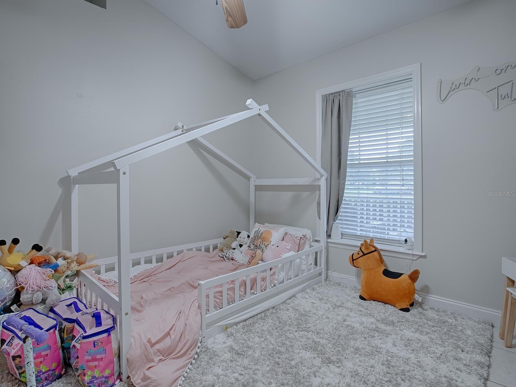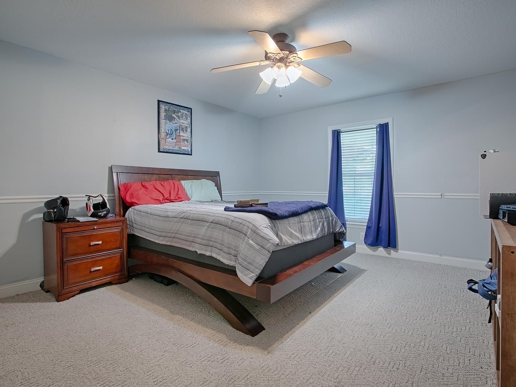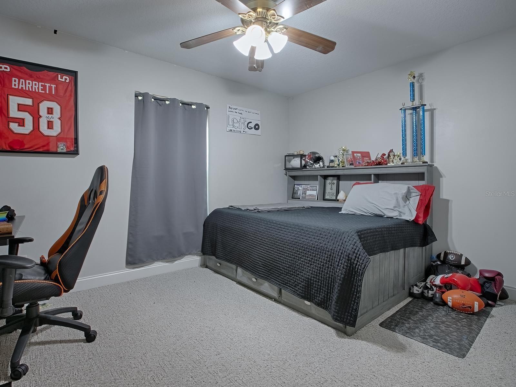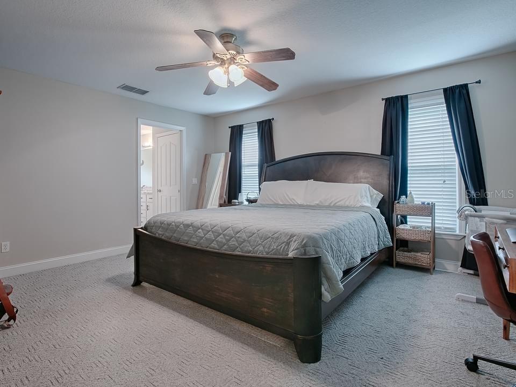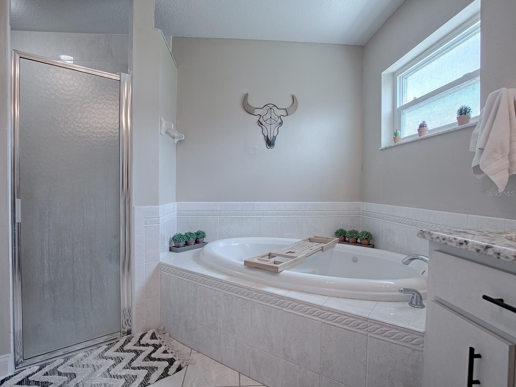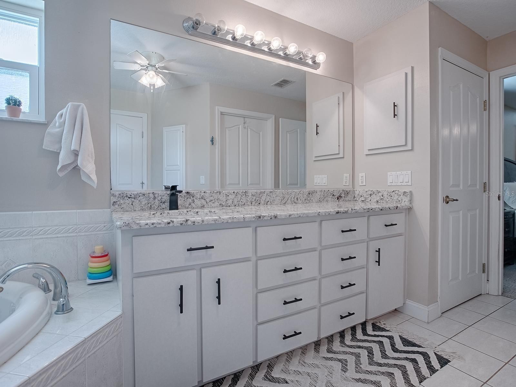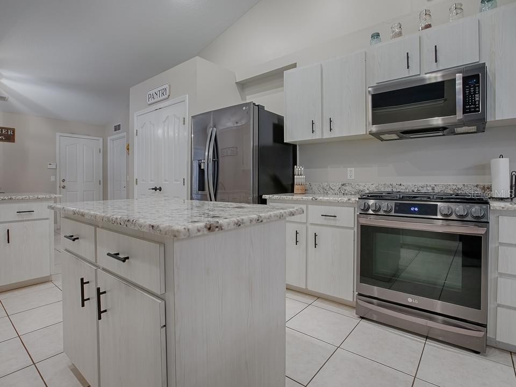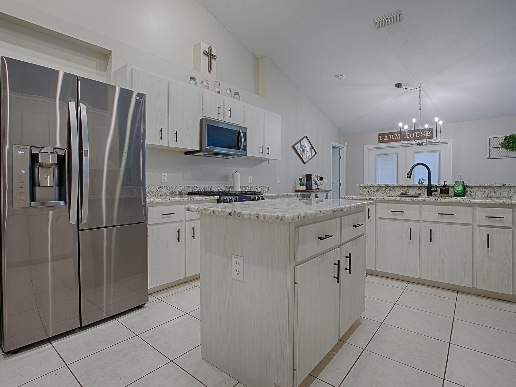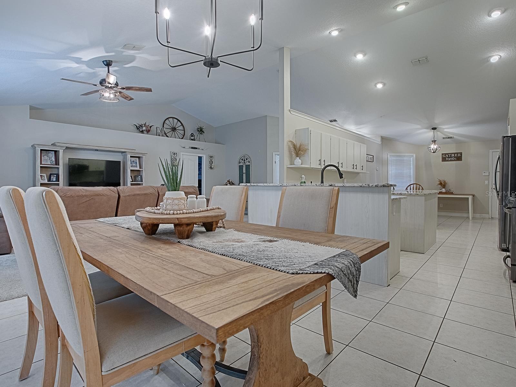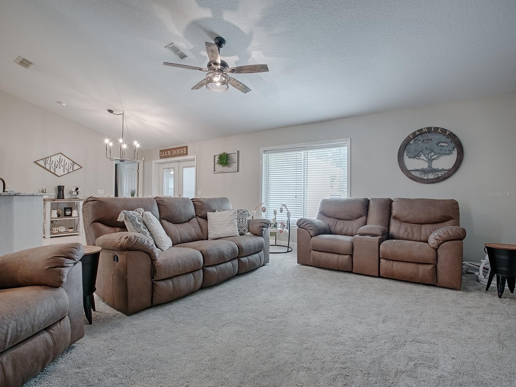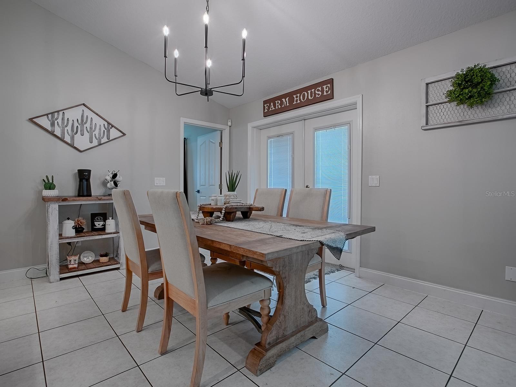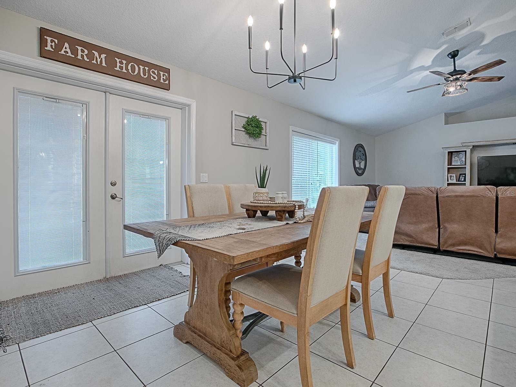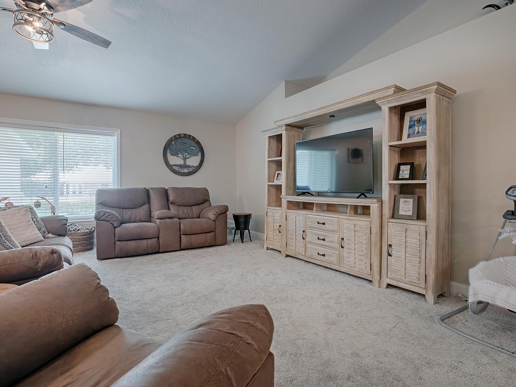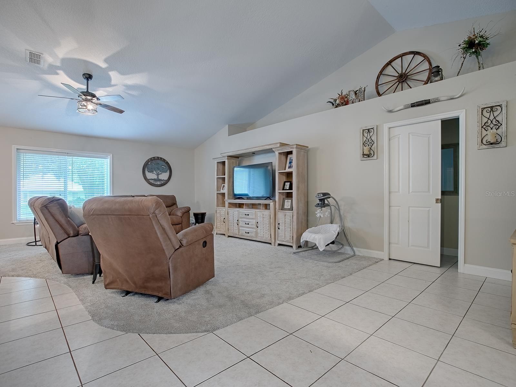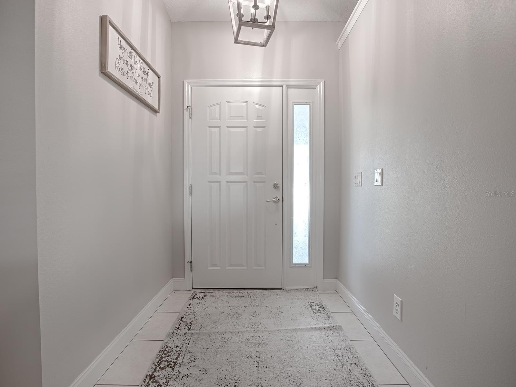51 Cr 532b , BUSHNELL, FL 33513
Property Photos
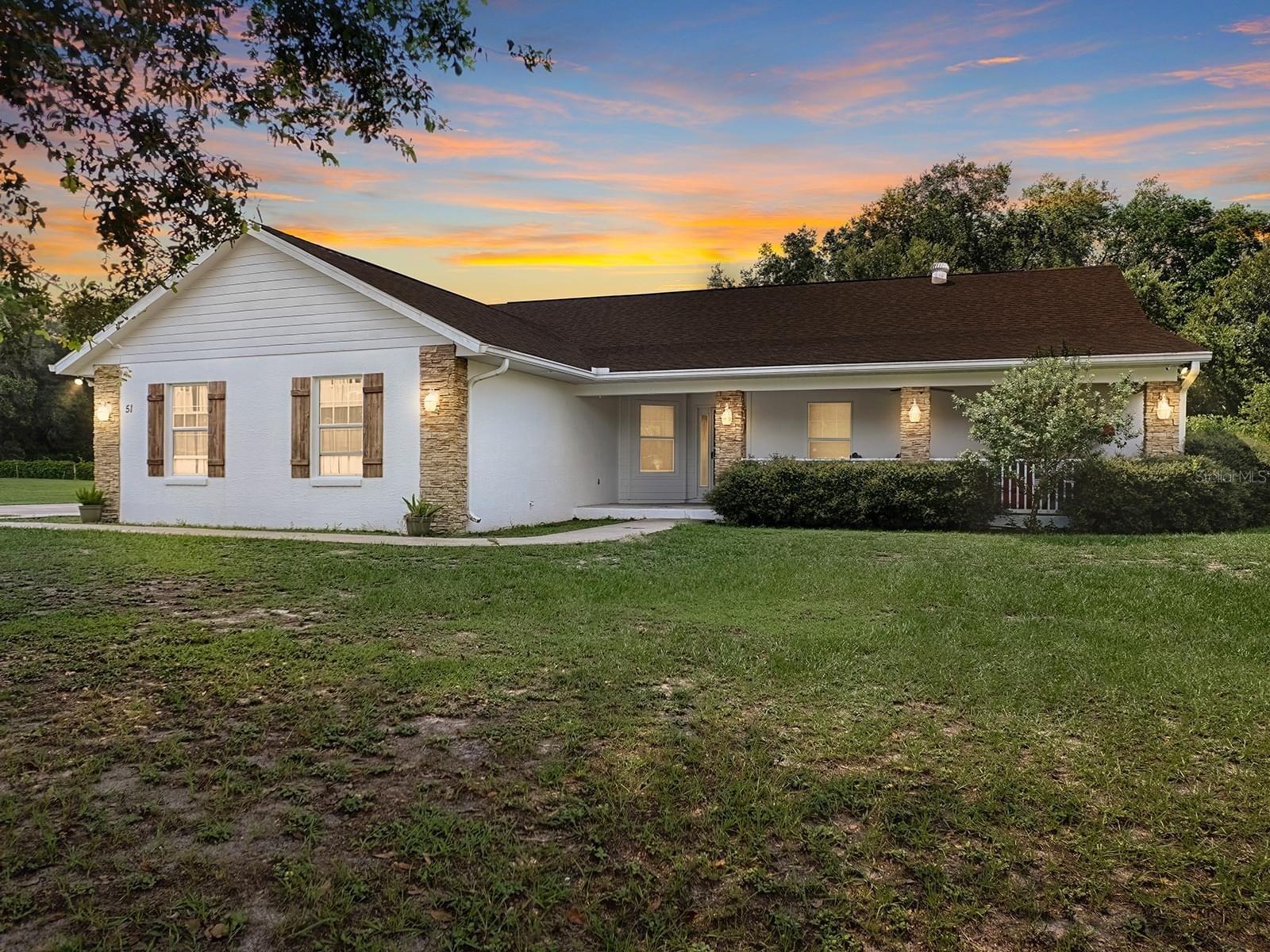
Would you like to sell your home before you purchase this one?
Priced at Only: $419,900
For more Information Call:
Address: 51 Cr 532b , BUSHNELL, FL 33513
Property Location and Similar Properties






- MLS#: G5092117 ( Residential )
- Street Address: 51 Cr 532b
- Viewed: 45
- Price: $419,900
- Price sqft: $136
- Waterfront: No
- Year Built: 2001
- Bldg sqft: 3087
- Bedrooms: 4
- Total Baths: 2
- Full Baths: 2
- Garage / Parking Spaces: 4
- Days On Market: 61
- Additional Information
- Geolocation: 28.6992 / -82.1052
- County: SUMTER
- City: BUSHNELL
- Zipcode: 33513
- Subdivision: Willow Creek Sub
- Provided by: CONNIE MAHAN REAL ESTATE GROUP
- Contact: Jennifer Ammons
- 352-569-0233

- DMCA Notice
Description
This home is priced WELL below the comps!!! Welcome to one of the most sought after neighborhoods in south Sumter County. This home is one of the largest homes on one of the largest lots (over half an acre) in the Willow Creek subdivision. This 4/2/2 with an additional 2 car carport boasts 2238 square feet of heated living space with a total of 3887 under roof. The owners have worked very hard to get this property ready for the next family to enjoy. The roof was replaced in 2021, the HVAC system was replaced in 2022, and the inside/outside have been freshly painted so that it is move in ready for you. Brand new granite counter tops have been added throughout the home and the kitchen has an upgraded gas stove. The family sized kitchen and dining area has an open floor concept that will be perfect for family gatherings. This magnificent home is move in ready and will be a home you love.
Description
This home is priced WELL below the comps!!! Welcome to one of the most sought after neighborhoods in south Sumter County. This home is one of the largest homes on one of the largest lots (over half an acre) in the Willow Creek subdivision. This 4/2/2 with an additional 2 car carport boasts 2238 square feet of heated living space with a total of 3887 under roof. The owners have worked very hard to get this property ready for the next family to enjoy. The roof was replaced in 2021, the HVAC system was replaced in 2022, and the inside/outside have been freshly painted so that it is move in ready for you. Brand new granite counter tops have been added throughout the home and the kitchen has an upgraded gas stove. The family sized kitchen and dining area has an open floor concept that will be perfect for family gatherings. This magnificent home is move in ready and will be a home you love.
Payment Calculator
- Principal & Interest -
- Property Tax $
- Home Insurance $
- HOA Fees $
- Monthly -
For a Fast & FREE Mortgage Pre-Approval Apply Now
Apply Now
 Apply Now
Apply NowFeatures
Building and Construction
- Covered Spaces: 0.00
- Exterior Features: French Doors
- Flooring: Carpet, Ceramic Tile
- Living Area: 2238.00
- Roof: Shingle
Garage and Parking
- Garage Spaces: 2.00
- Open Parking Spaces: 0.00
Eco-Communities
- Water Source: Well
Utilities
- Carport Spaces: 2.00
- Cooling: Central Air
- Heating: Central
- Sewer: Septic Tank
- Utilities: Cable Available, Electricity Available
Finance and Tax Information
- Home Owners Association Fee: 0.00
- Insurance Expense: 0.00
- Net Operating Income: 0.00
- Other Expense: 0.00
- Tax Year: 2023
Other Features
- Appliances: Cooktop, Dishwasher, Microwave, Range, Refrigerator
- Country: US
- Interior Features: Cathedral Ceiling(s), Ceiling Fans(s), Eat-in Kitchen, High Ceilings, Living Room/Dining Room Combo, Open Floorplan, Solid Surface Counters, Split Bedroom, Thermostat, Vaulted Ceiling(s), Walk-In Closet(s)
- Legal Description: LOT 18 WILLOW CREEK SUBD PB 5 PG 12
- Levels: One
- Area Major: 33513 - Bushnell
- Occupant Type: Owner
- Parcel Number: J33B018
- Views: 45
- Zoning Code: RES
Similar Properties
Nearby Subdivisions
1004
Aikin Sub
Bushnell Heights Sub
Bushnell Park 28
Eagle Ridge Estates
Galloway Add
Indian Bow Retreats Sub
Jumper Creek
Jumper Crk Manor
Jumper Crrek Manor
Midges Sub
North Bushnell
Not Applicable
Not In Hernando
Oak Park Add
Region Bushnell
Reservesumter County
River Retreats
Riverside Retreats 01
Sumter Gardens
Sumter Gardens Bushnell Park
Sumter Gardens Busnell Park 0
Sumter Gardens 02 54
Sumter Gardens 11 54
Sunland Estates Add
Willow Creek
Willow Creek Sub
Contact Info
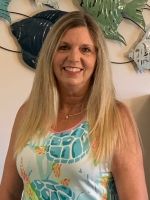
- Terriann Stewart, LLC,REALTOR ®
- Tropic Shores Realty
- Mobile: 352.220.1008
- realtor.terristewart@gmail.com

