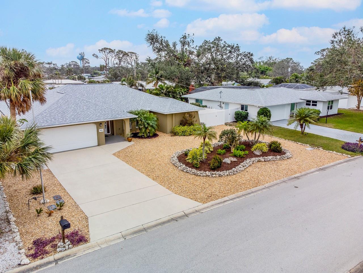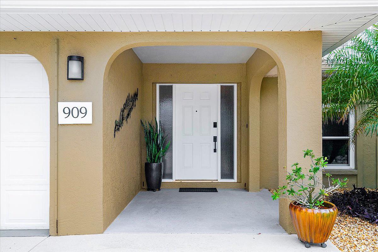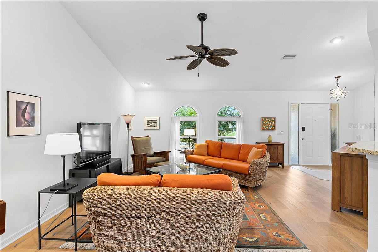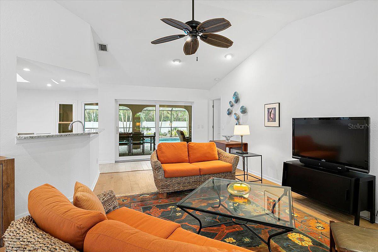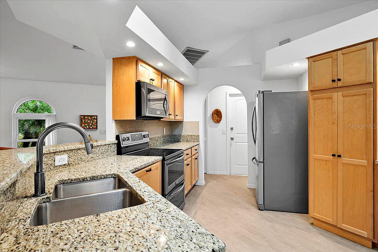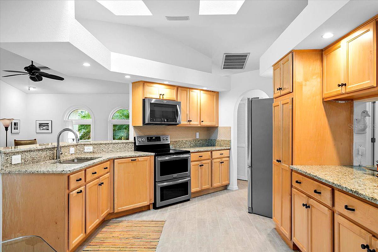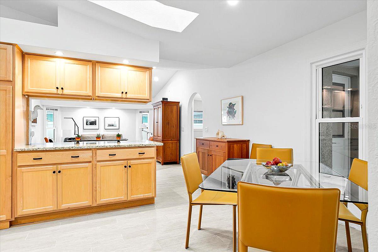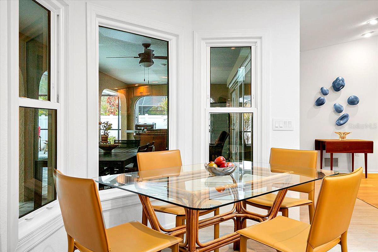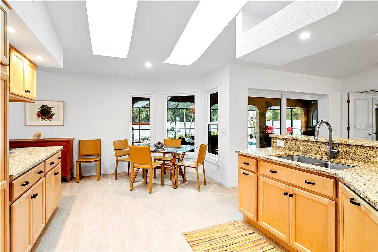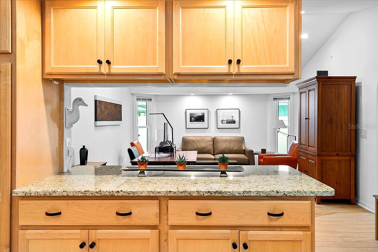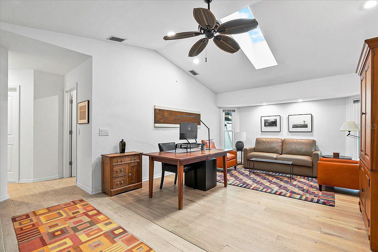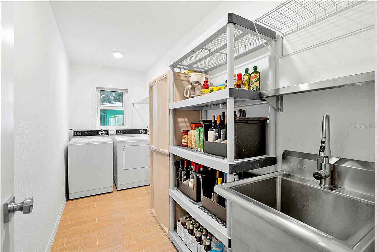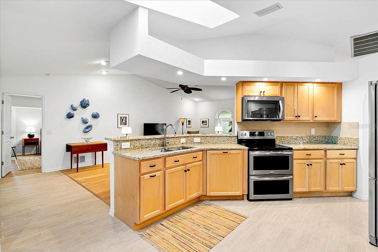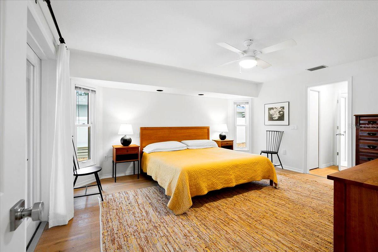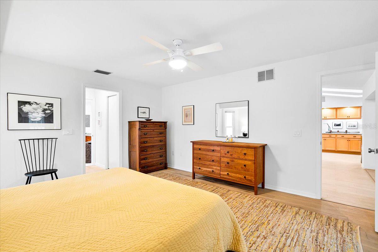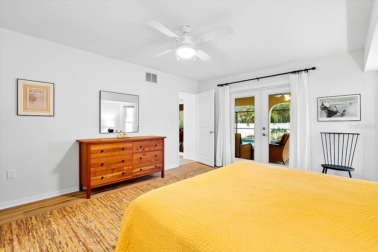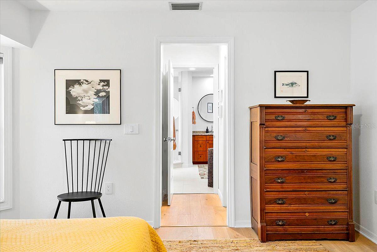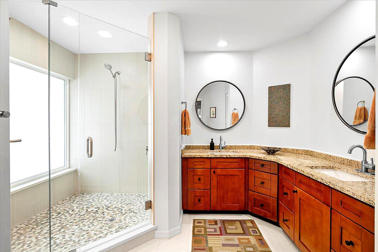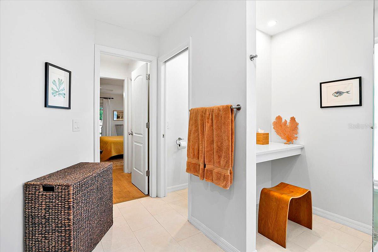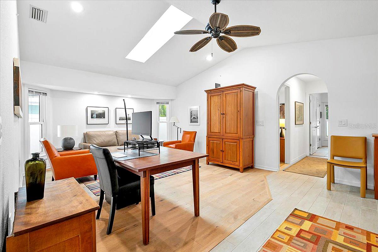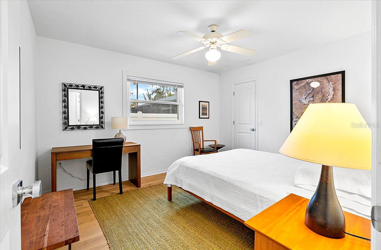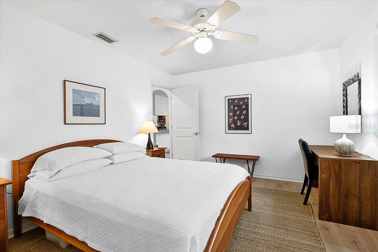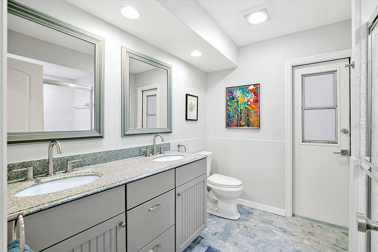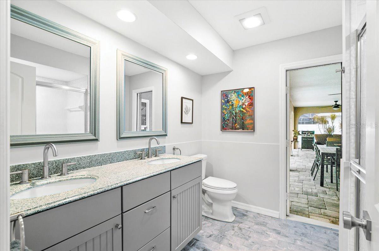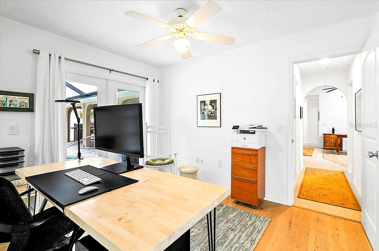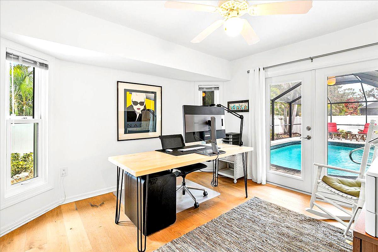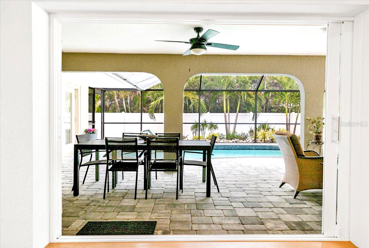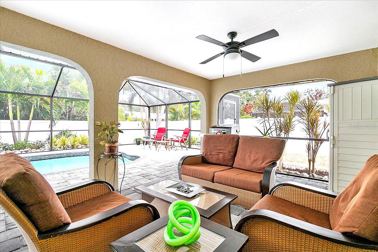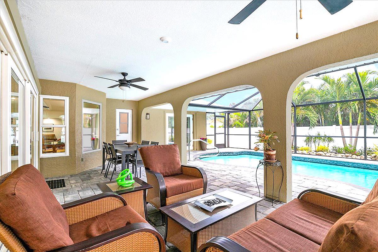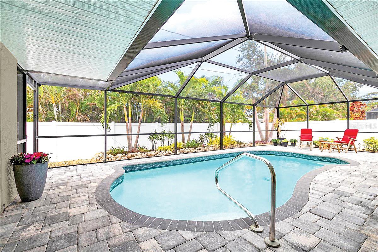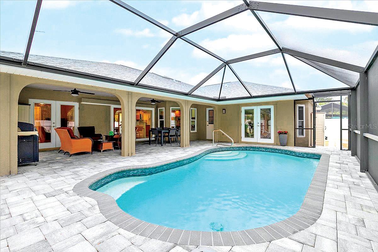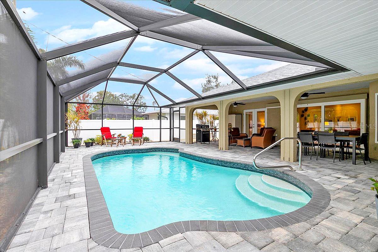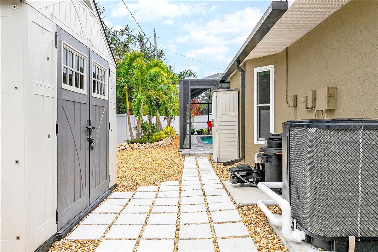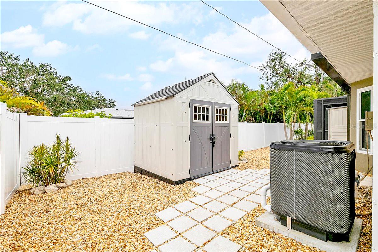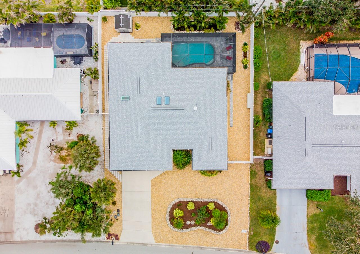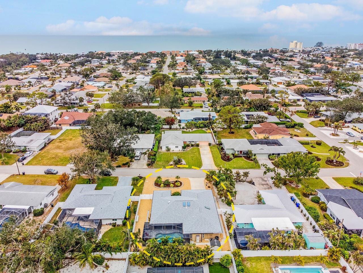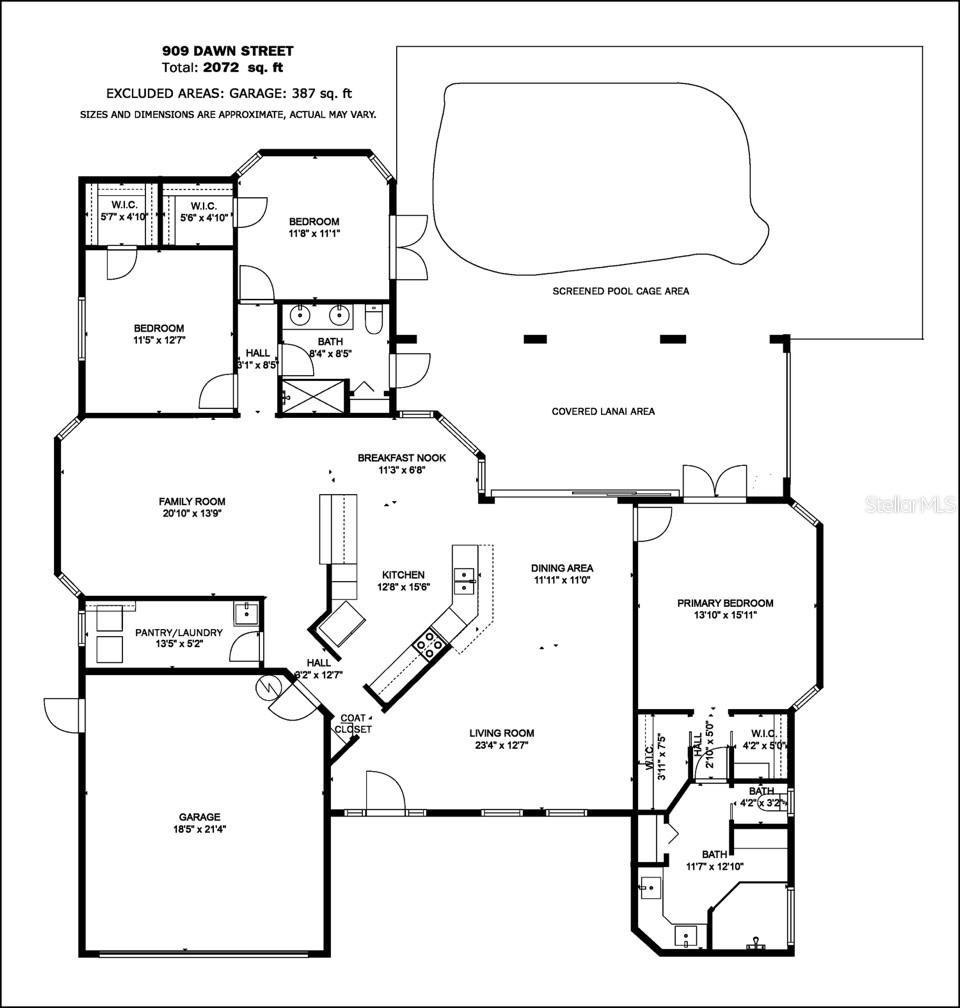909 Dawn Street, VENICE, FL 34285
Property Photos
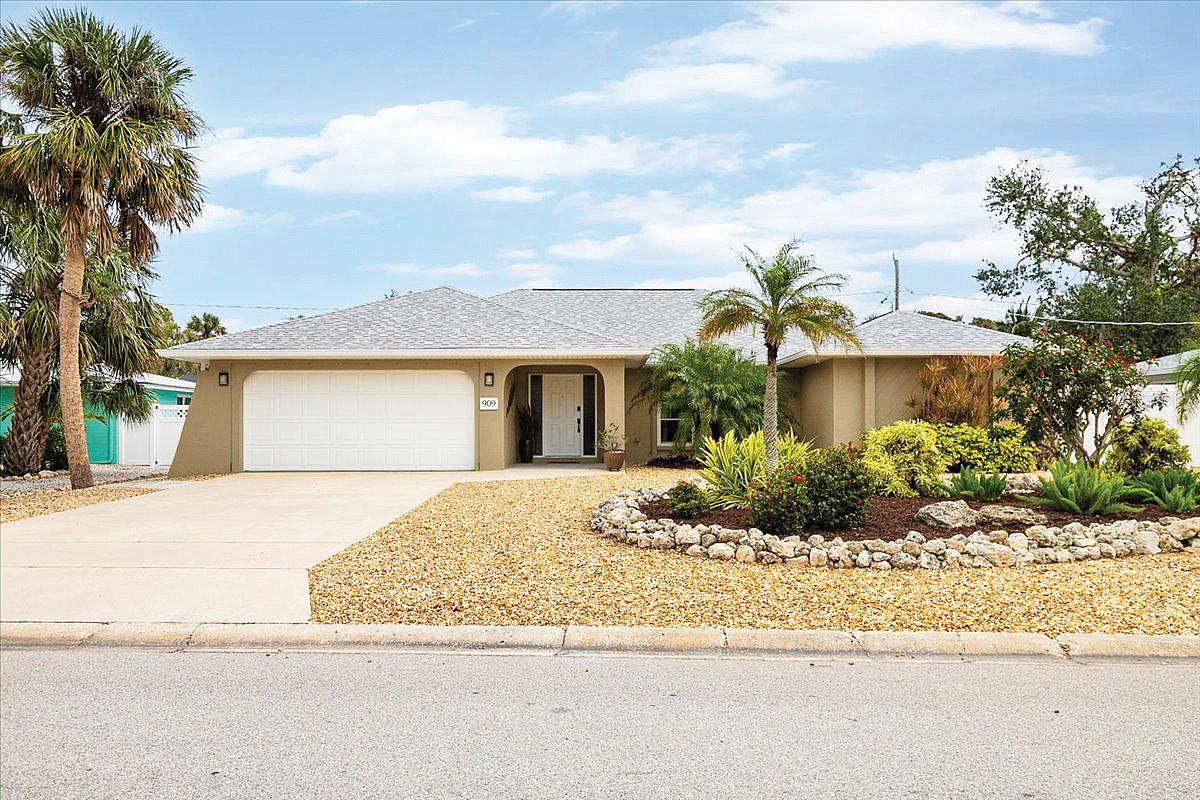
Would you like to sell your home before you purchase this one?
Priced at Only: $998,000
For more Information Call:
Address: 909 Dawn Street, VENICE, FL 34285
Property Location and Similar Properties






- MLS#: G5092233 ( Residential )
- Street Address: 909 Dawn Street
- Viewed: 108
- Price: $998,000
- Price sqft: $340
- Waterfront: No
- Year Built: 1990
- Bldg sqft: 2932
- Bedrooms: 3
- Total Baths: 2
- Full Baths: 2
- Garage / Parking Spaces: 2
- Days On Market: 57
- Additional Information
- Geolocation: 27.0842 / -82.4473
- County: SARASOTA
- City: VENICE
- Zipcode: 34285
- Subdivision: Venezia Park
- Elementary School: Venice Elementary
- Middle School: Venice Area Middle
- High School: Venice Senior High
- Provided by: LIST NOW REALTY, LLC
- Contact: Matt Buttner
- 352-385-7636

- DMCA Notice
Description
Lovely Dawn Street three bedroom, two bath plus family room pool home right in the heart of sought after Venice Island. Enter through the front door of this impressive home into a light filled open floor plan with vaulted ceilings, skylights and dramatic views out to the beautiful patio and pool.
Centrally located is the updated kitchen that features granite counter tops, stainless steel appliances, soft close solid maple cabinets with pull out shelves, and dual sinks. Plenty of counter and cabinet space ensure that cooking is a pleasure.
With the spacious living room on one side of the kitchen and a large family/dining room on the other theres plenty of room to relax. Off the living room youll find the generous sized primary bedroom with two walk in closets and French doors that lead out to the pool area. A large completely renovated en suite master bath boasts dual sinks, a built in vanity, an oversized shower, a separate toilet area and a linen closet.
On the other side of the house there are two additional good sized bedrooms and a second bathroom. Both bedrooms feature walk in closets and one has French doors leading to the pool area. The updated bathroom has a double vanity, an additional linen closet and a door that leads out to the pool area. This homes versatile split floorplan not only provides privacy it also makes this area easily convertible to a mother in law or guest suite, if needed.
Outside, your private oasis awaits. Perfect for relaxing, sunbathing and al fresco dining, the expansive patio features a heated, salt water, resurfaced pool thats surrounded by beautiful new pavers and a new pool cage. The large covered portion of the patio makes it easy to enjoy the outdoors rain or shine and enhances the homes indoor/outdoor appeal. Other outdoor features include landscape lighting, an irrigation system, mature plantings, a large shed and a completely fenced low maintenance yard with plenty of room on the side for your RV or boat. This wonderful home also has an indoor laundry room/pantry, and an attached two car garage with a pull down ladder affording easy access to the attic storage space. Many additional upgrades include a new roof and skylights in 2023, all new pool equipment including electric heater, pump, salt cell and filter in 2022, all new windows, new AC system, new electric service panel, water heater and more.
Located in the desirable Venezia Park neighborhood on a quiet street in flood zone X (no flood insurance required), this lovely home is less than one mile to the beach and is close to downtown and to all that makes Venice Island a special place. Click the 3D tour button above to preview this delightful home and then schedule your private showing and make this Island gem your new home. Some furniture negotiable.
Description
Lovely Dawn Street three bedroom, two bath plus family room pool home right in the heart of sought after Venice Island. Enter through the front door of this impressive home into a light filled open floor plan with vaulted ceilings, skylights and dramatic views out to the beautiful patio and pool.
Centrally located is the updated kitchen that features granite counter tops, stainless steel appliances, soft close solid maple cabinets with pull out shelves, and dual sinks. Plenty of counter and cabinet space ensure that cooking is a pleasure.
With the spacious living room on one side of the kitchen and a large family/dining room on the other theres plenty of room to relax. Off the living room youll find the generous sized primary bedroom with two walk in closets and French doors that lead out to the pool area. A large completely renovated en suite master bath boasts dual sinks, a built in vanity, an oversized shower, a separate toilet area and a linen closet.
On the other side of the house there are two additional good sized bedrooms and a second bathroom. Both bedrooms feature walk in closets and one has French doors leading to the pool area. The updated bathroom has a double vanity, an additional linen closet and a door that leads out to the pool area. This homes versatile split floorplan not only provides privacy it also makes this area easily convertible to a mother in law or guest suite, if needed.
Outside, your private oasis awaits. Perfect for relaxing, sunbathing and al fresco dining, the expansive patio features a heated, salt water, resurfaced pool thats surrounded by beautiful new pavers and a new pool cage. The large covered portion of the patio makes it easy to enjoy the outdoors rain or shine and enhances the homes indoor/outdoor appeal. Other outdoor features include landscape lighting, an irrigation system, mature plantings, a large shed and a completely fenced low maintenance yard with plenty of room on the side for your RV or boat. This wonderful home also has an indoor laundry room/pantry, and an attached two car garage with a pull down ladder affording easy access to the attic storage space. Many additional upgrades include a new roof and skylights in 2023, all new pool equipment including electric heater, pump, salt cell and filter in 2022, all new windows, new AC system, new electric service panel, water heater and more.
Located in the desirable Venezia Park neighborhood on a quiet street in flood zone X (no flood insurance required), this lovely home is less than one mile to the beach and is close to downtown and to all that makes Venice Island a special place. Click the 3D tour button above to preview this delightful home and then schedule your private showing and make this Island gem your new home. Some furniture negotiable.
Payment Calculator
- Principal & Interest -
- Property Tax $
- Home Insurance $
- HOA Fees $
- Monthly -
For a Fast & FREE Mortgage Pre-Approval Apply Now
Apply Now
 Apply Now
Apply NowFeatures
Building and Construction
- Covered Spaces: 0.00
- Exterior Features: Hurricane Shutters, Irrigation System, Lighting, Rain Gutters, Sliding Doors, Storage
- Fencing: Fenced, Vinyl
- Flooring: Ceramic Tile, Wood
- Living Area: 2072.00
- Other Structures: Shed(s)
- Roof: Shingle
Property Information
- Property Condition: Completed
Land Information
- Lot Features: City Limits, Level, Paved
School Information
- High School: Venice Senior High
- Middle School: Venice Area Middle
- School Elementary: Venice Elementary
Garage and Parking
- Garage Spaces: 2.00
- Open Parking Spaces: 0.00
- Parking Features: Driveway, Garage Door Opener, Oversized
Eco-Communities
- Green Energy Efficient: Thermostat, Water Heater
- Pool Features: Heated, In Ground, Salt Water, Screen Enclosure
- Water Source: Public
Utilities
- Carport Spaces: 0.00
- Cooling: Central Air
- Heating: Central, Electric
- Pets Allowed: Cats OK, Dogs OK, Yes
- Sewer: Public Sewer
- Utilities: BB/HS Internet Available, Cable Connected, Electricity Connected, Fire Hydrant, Phone Available, Public, Sewer Connected, Street Lights, Water Connected
Finance and Tax Information
- Home Owners Association Fee: 0.00
- Insurance Expense: 0.00
- Net Operating Income: 0.00
- Other Expense: 0.00
- Tax Year: 2024
Other Features
- Appliances: Dishwasher, Disposal, Dryer, Electric Water Heater, Exhaust Fan, Ice Maker, Microwave, Range, Refrigerator, Washer
- Country: US
- Furnished: Unfurnished
- Interior Features: Ceiling Fans(s), Eat-in Kitchen, High Ceilings, Open Floorplan, Primary Bedroom Main Floor, Skylight(s), Solid Wood Cabinets, Split Bedroom, Stone Counters, Thermostat, Vaulted Ceiling(s), Walk-In Closet(s)
- Legal Description: LOT 6 BLK 178 SOUTH VENEZIA PARK SEC OF VENICE REPLAT OF BLKS 178 & 179
- Levels: One
- Area Major: 34285 - Venice
- Occupant Type: Owner
- Parcel Number: 0430050017
- Style: Ranch
- View: City
- Views: 108
- Zoning Code: RSF3
Nearby Subdivisions
Amora
Arcata Del Sol
Bayshore Estates
Beach Manor
Beach Manor Villas
Beach Village
Bellagio On Venice Island
Bird Bay Village
Country Club Estates
Crown Point
East Gate
East Gate Terrace Corr
East Venice
Golden Beach
Gulf Shores
Not Applicable
Pelican Pointe Golf Cntry Cl
Pelican Pointe Golf Country C
Pinebrook South
Point Whitecap Apts
Schutt Sub
South Venezia Park
Tra Ponti Villaggio
Venezia Park
Venezia Park Rep
Venezia Park Sec Of Venice
Venice Costa Brava
Venice Edgewood Sec Of
Venice Gulf View Resub
Venice Gulf View Sec Of
Venice Island
Venice South Gulf View Rep
Venice South Gulf View Sec Of
Villa Grande
Contact Info

- Terriann Stewart, LLC,REALTOR ®
- Tropic Shores Realty
- Mobile: 352.220.1008
- realtor.terristewart@gmail.com

