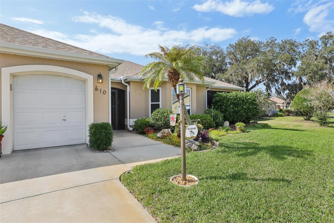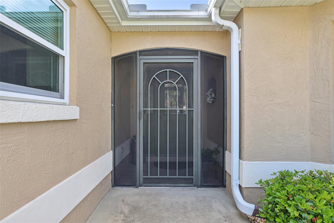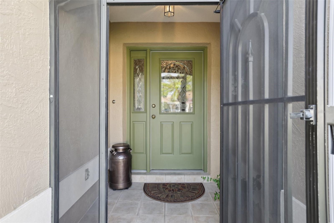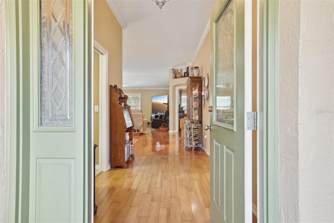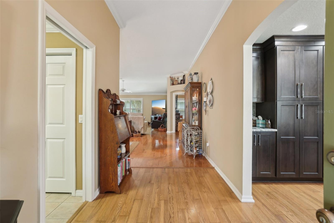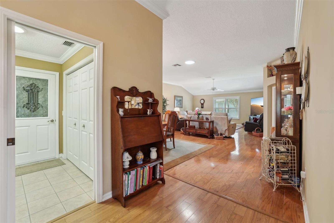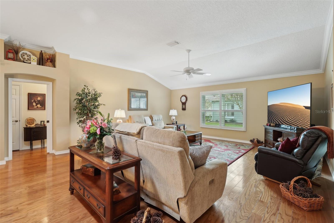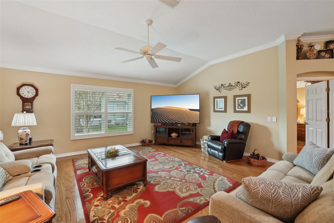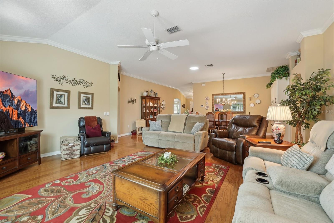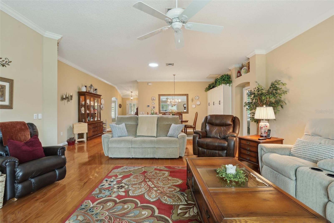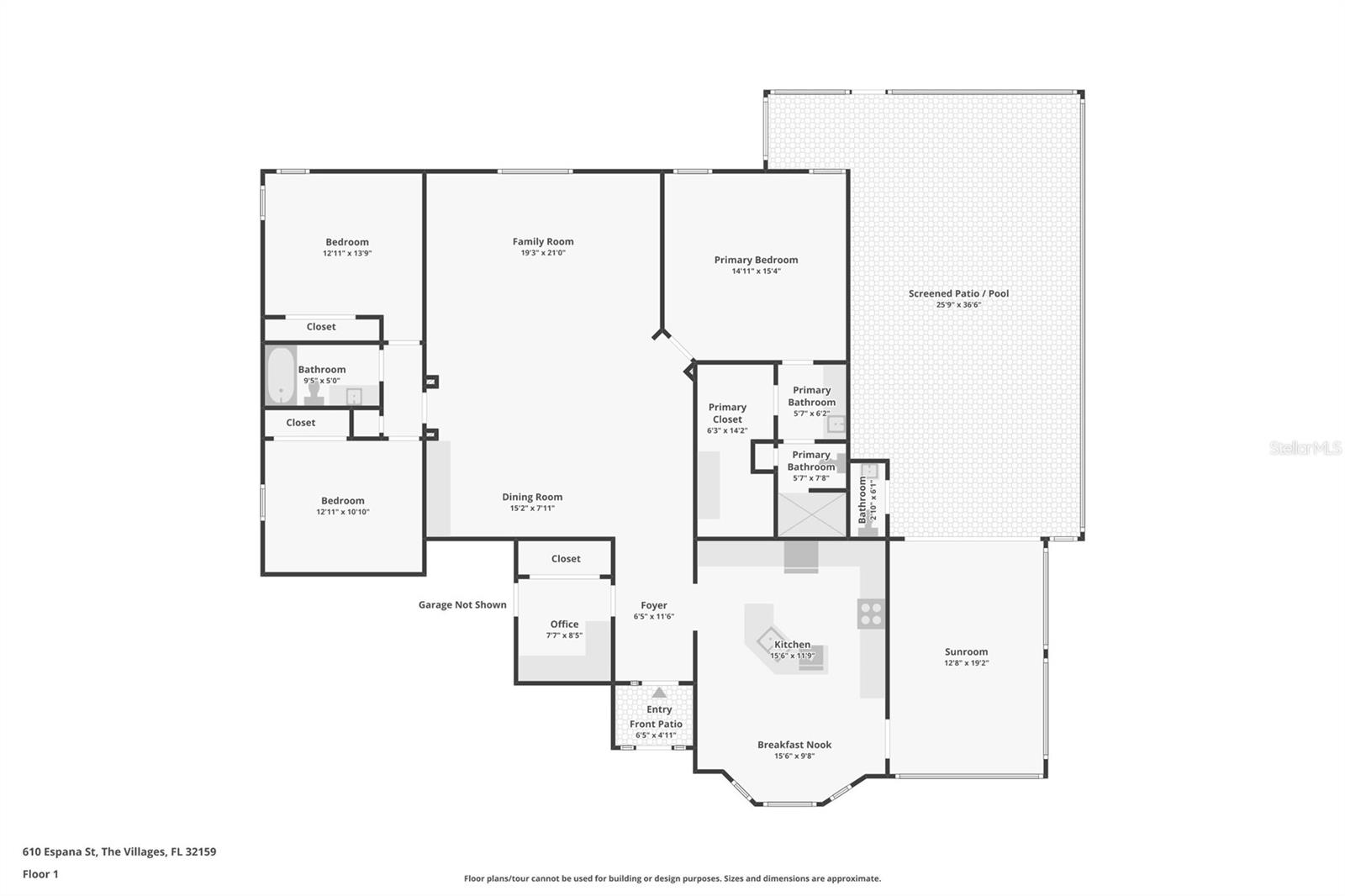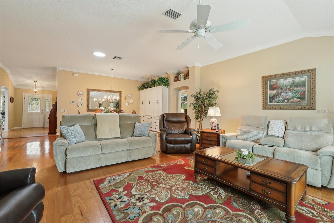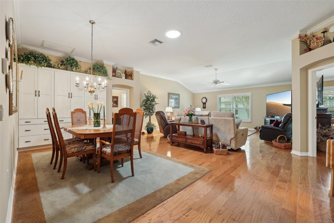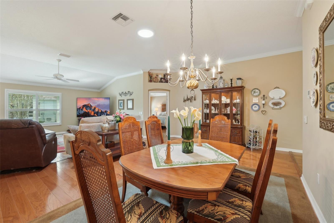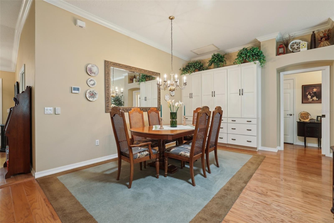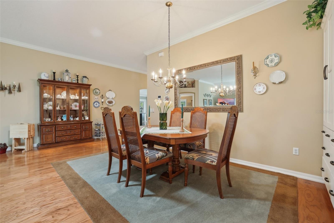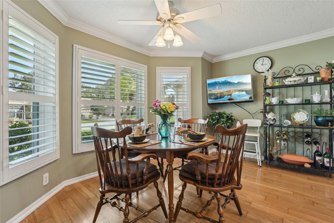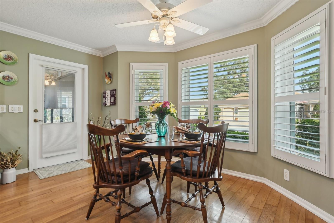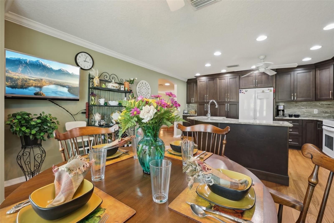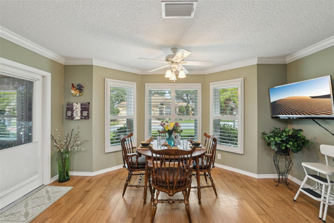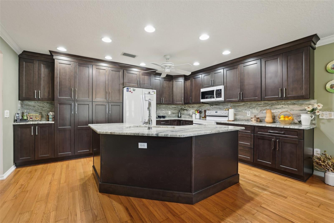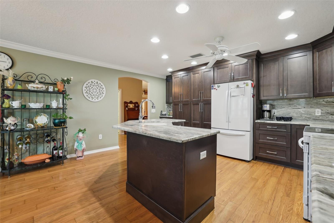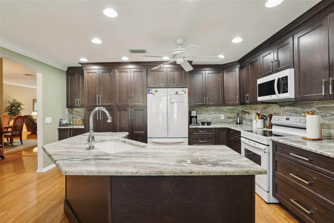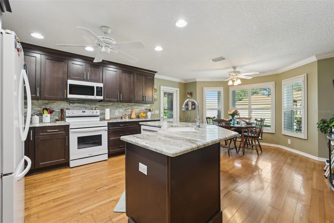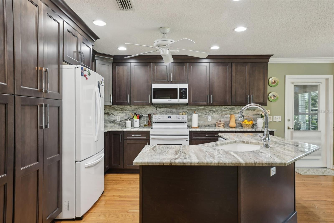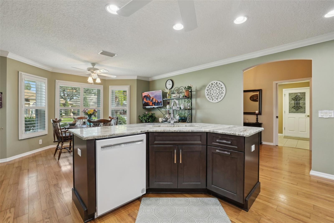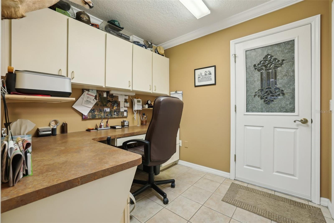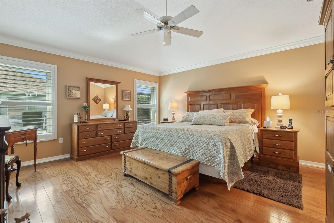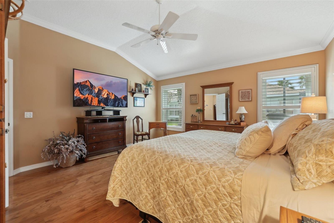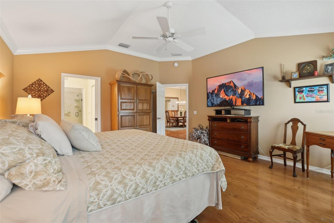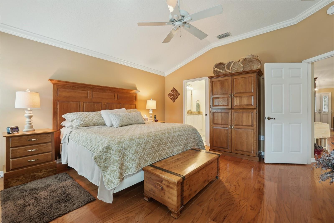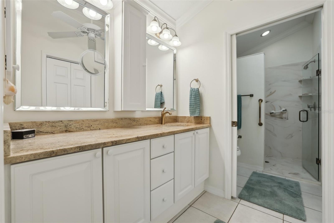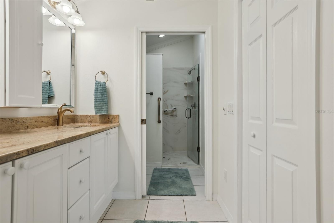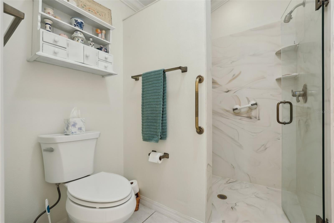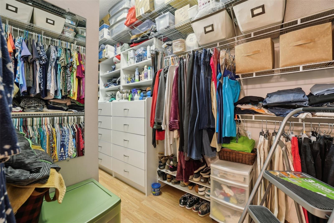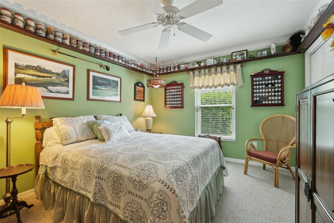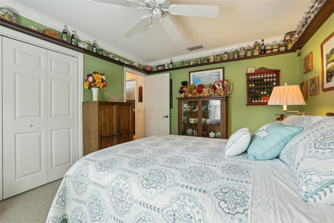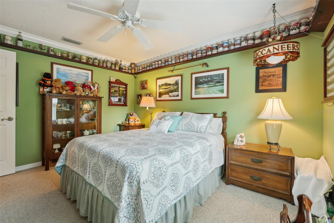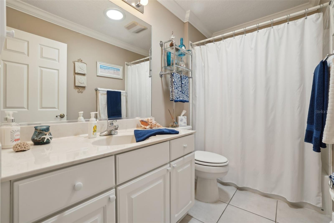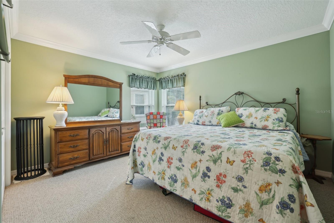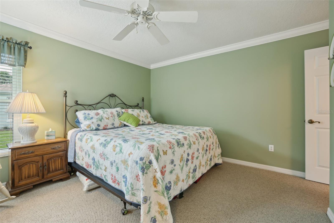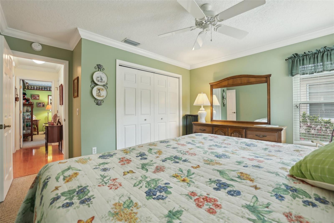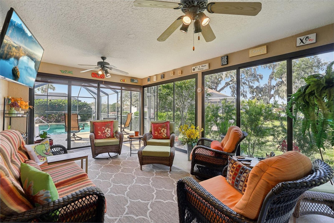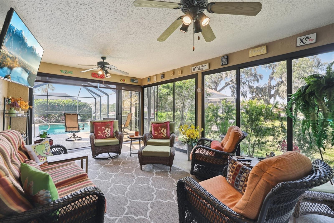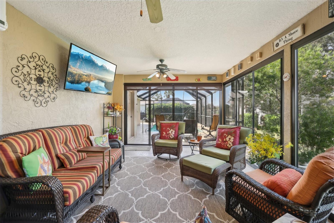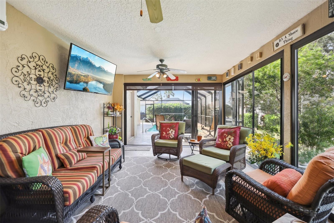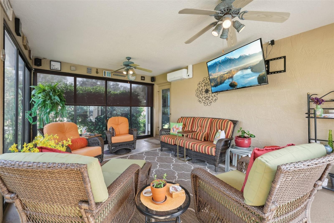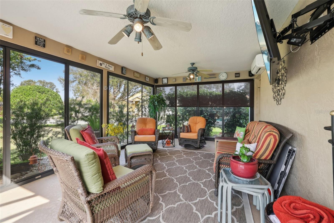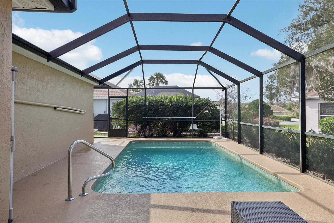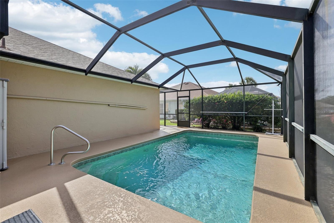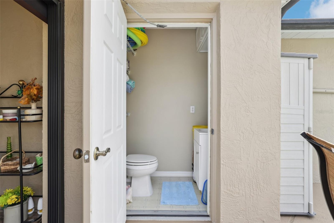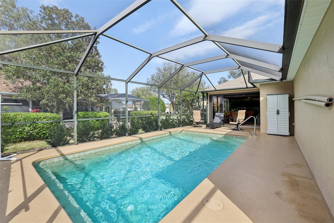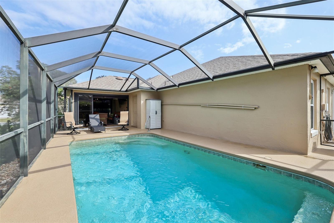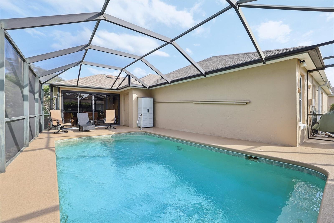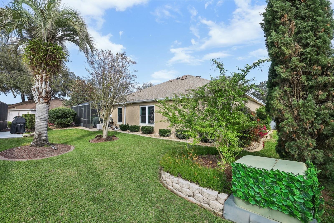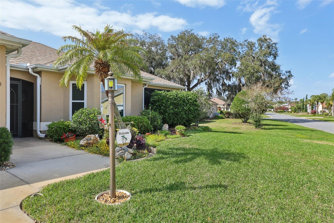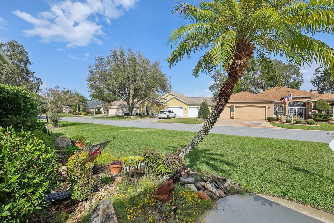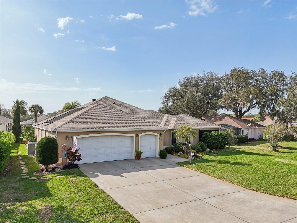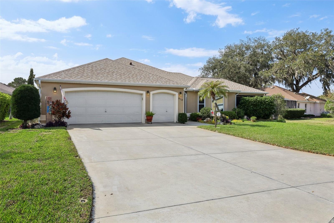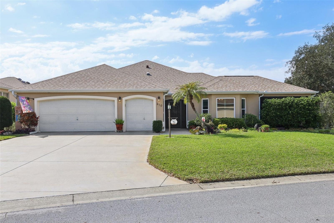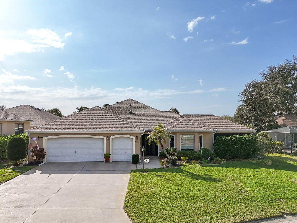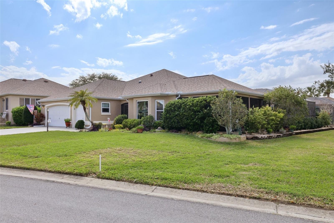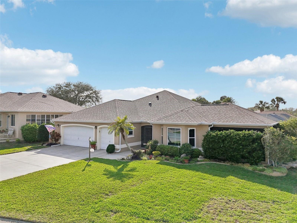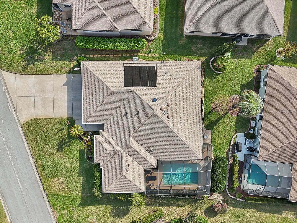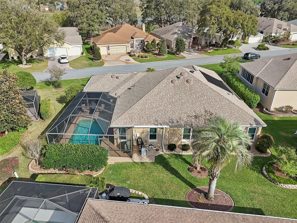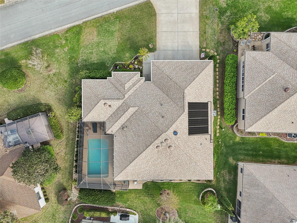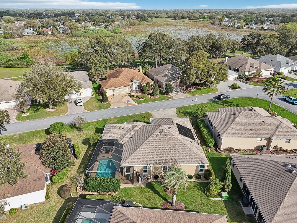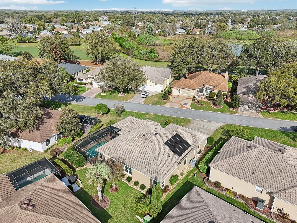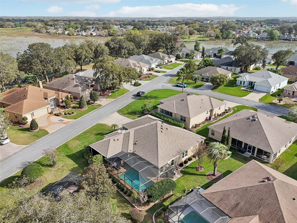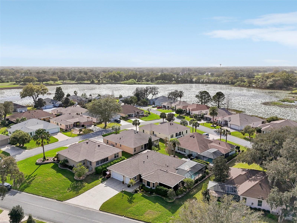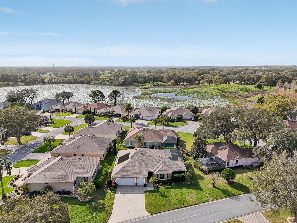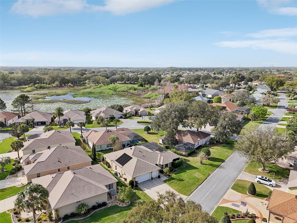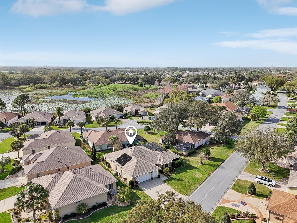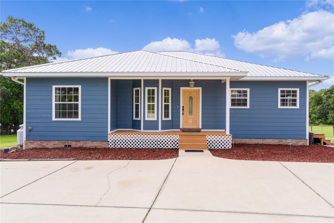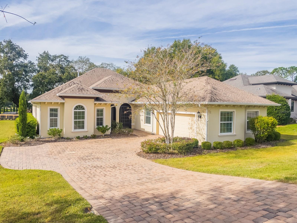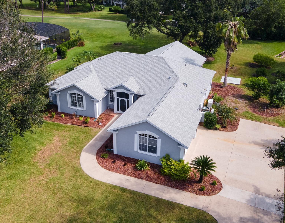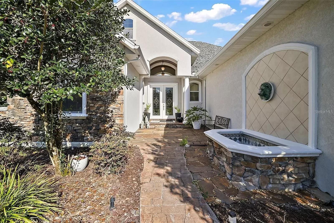610 Espana Street, THE VILLAGES, FL 32159
Property Photos
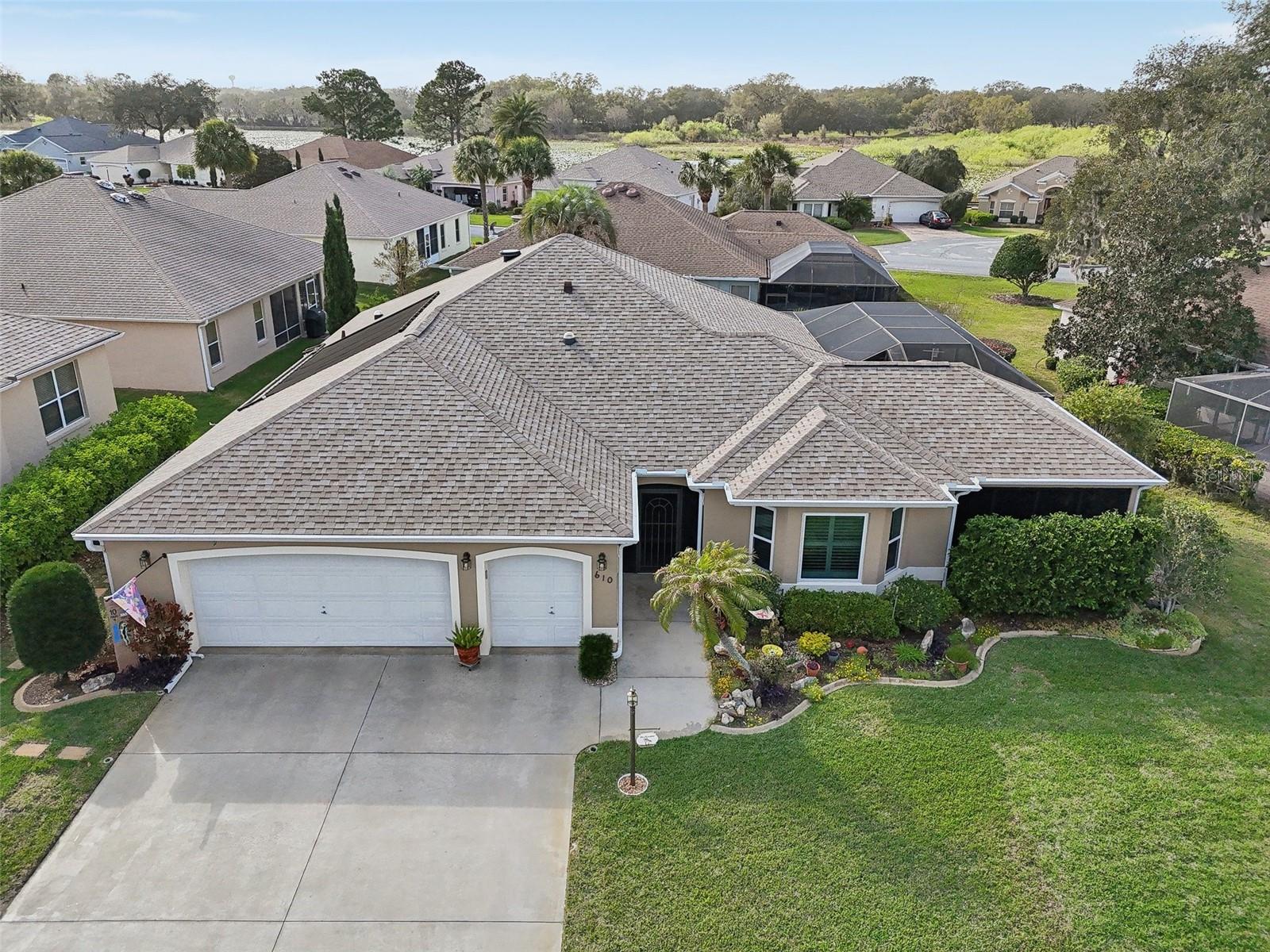
Would you like to sell your home before you purchase this one?
Priced at Only: $675,000
For more Information Call:
Address: 610 Espana Street, THE VILLAGES, FL 32159
Property Location and Similar Properties






- MLS#: G5093866 ( Residential )
- Street Address: 610 Espana Street
- Viewed: 21
- Price: $675,000
- Price sqft: $214
- Waterfront: No
- Year Built: 1998
- Bldg sqft: 3155
- Bedrooms: 3
- Total Baths: 3
- Full Baths: 2
- 1/2 Baths: 1
- Garage / Parking Spaces: 2
- Days On Market: 18
- Additional Information
- Geolocation: 28.9304 / -81.9707
- County: LAKE
- City: THE VILLAGES
- Zipcode: 32159
- Subdivision: Villagessumter
- Provided by: COLDWELL BANKER VANGUARD LIFESTYLE REALTY
- Contact: Patrick Shores
- 800-948-0938

- DMCA Notice
Description
No Bond Stunning Saltwater Pool Home in Tierra Del Sol! Welcome to your dream home in the highly sought after Tierra Del Sol Country Club communitywhere The Villages lifestyle truly begins! Nestled on the quiet and charming street of Espaa, this beautifully upgraded saltwater pool home is designed to exceed expectations. Inside, youll find a spacious, expanded floor plan with thoughtful upgrades throughout. The kitchen, completely renovated in 2023 2024, features soft close drawers and cabinets, granite countertops, a large island, and an eat in area that outshines the rest. The HVAC system was replaced in 2023, and an additional unit was installed in 2020 for the Florida Room, ensuring year round comfort. New appliances were added in 2023, along with new windows in 2018 that enhance insulation and natural light. The roof was replaced in 2018, and the water heater in 2020, providing peace of mind for years to come. Elegant plantation shutters, installed in 2019, complement the crown molding found in every room. The master bath, updated in 2015, features luxurious finishes, while the radiant barrier in the attic adds to the homes energy efficiency. Designed for entertaining and relaxation, the Florida Room/Enclosed Lanai opens seamlessly to the pool deck, creating the perfect indoor outdoor living experience. A dedicated pool bath adds convenience, and the insulated garage doors help keep the home cool year round. This home is truly a must see! Call me today to schedule your private showing or arrange a FaceTime tour if youre not local. Your Villager lifestyle awaitsbut not for long. This home wont last!
Description
No Bond Stunning Saltwater Pool Home in Tierra Del Sol! Welcome to your dream home in the highly sought after Tierra Del Sol Country Club communitywhere The Villages lifestyle truly begins! Nestled on the quiet and charming street of Espaa, this beautifully upgraded saltwater pool home is designed to exceed expectations. Inside, youll find a spacious, expanded floor plan with thoughtful upgrades throughout. The kitchen, completely renovated in 2023 2024, features soft close drawers and cabinets, granite countertops, a large island, and an eat in area that outshines the rest. The HVAC system was replaced in 2023, and an additional unit was installed in 2020 for the Florida Room, ensuring year round comfort. New appliances were added in 2023, along with new windows in 2018 that enhance insulation and natural light. The roof was replaced in 2018, and the water heater in 2020, providing peace of mind for years to come. Elegant plantation shutters, installed in 2019, complement the crown molding found in every room. The master bath, updated in 2015, features luxurious finishes, while the radiant barrier in the attic adds to the homes energy efficiency. Designed for entertaining and relaxation, the Florida Room/Enclosed Lanai opens seamlessly to the pool deck, creating the perfect indoor outdoor living experience. A dedicated pool bath adds convenience, and the insulated garage doors help keep the home cool year round. This home is truly a must see! Call me today to schedule your private showing or arrange a FaceTime tour if youre not local. Your Villager lifestyle awaitsbut not for long. This home wont last!
Payment Calculator
- Principal & Interest -
- Property Tax $
- Home Insurance $
- HOA Fees $
- Monthly -
For a Fast & FREE Mortgage Pre-Approval Apply Now
Apply Now
 Apply Now
Apply NowFeatures
Building and Construction
- Covered Spaces: 0.00
- Exterior Features: Irrigation System
- Flooring: Wood
- Living Area: 2086.00
- Roof: Shingle
Garage and Parking
- Garage Spaces: 2.00
- Open Parking Spaces: 0.00
- Parking Features: Golf Cart Garage
Eco-Communities
- Pool Features: In Ground, Screen Enclosure
- Water Source: Public
Utilities
- Carport Spaces: 0.00
- Cooling: Central Air
- Heating: Central
- Pets Allowed: Cats OK, Dogs OK
- Sewer: Public Sewer
- Utilities: BB/HS Internet Available, Cable Connected, Electricity Connected, Sewer Connected, Street Lights, Underground Utilities, Water Connected
Finance and Tax Information
- Home Owners Association Fee Includes: Pool, Security
- Home Owners Association Fee: 0.00
- Insurance Expense: 0.00
- Net Operating Income: 0.00
- Other Expense: 0.00
- Tax Year: 2024
Other Features
- Appliances: Dishwasher, Disposal, Dryer, Microwave, Range, Refrigerator, Washer
- Country: US
- Interior Features: Built-in Features, Ceiling Fans(s), Crown Molding, Eat-in Kitchen, High Ceilings, Living Room/Dining Room Combo, Primary Bedroom Main Floor, Stone Counters, Walk-In Closet(s)
- Legal Description: LOT 74 THE VILLAGES OF SUMTER UNIT NO.16 PLAT BOOK 5 PAGES 2- 2A
- Levels: One
- Area Major: 32159 - Lady Lake (The Villages)
- Occupant Type: Owner
- Parcel Number: D12U074
- Views: 21
Similar Properties
Nearby Subdivisions
Lady Lake Orange Blossom Garde
Orange Blossom Gardens
Orange Blossom Gardens Un 18
Sumter Villa Delavista West 06
Sumter Villages
Sumter Vlgs Rio Grande Cty
The Villages
The Villages Of Sumter
Villages
Villages Of Sumter
Villages Of Sumter Patio Villa
Villages Of Sumter Villa De La
Villages Of Sumter Villa San A
Villages Sumter
Villages Sumter Villa De La
Villagessumter
Villagessumter Un 13
Villagessumter Villa De La 06
Vista Lago Villas
Contact Info
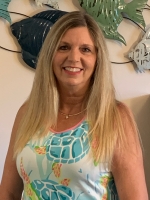
- Terriann Stewart, LLC,REALTOR ®
- Tropic Shores Realty
- Mobile: 352.220.1008
- realtor.terristewart@gmail.com

