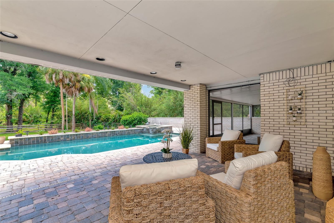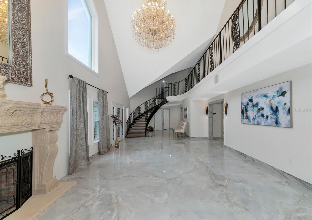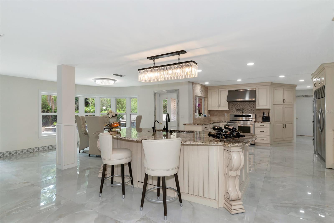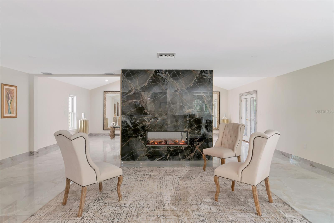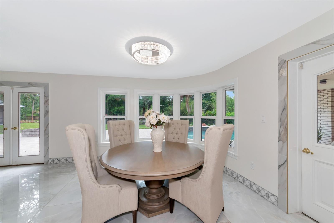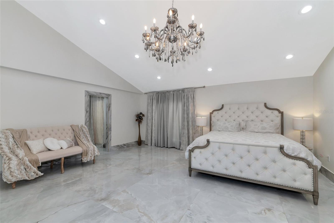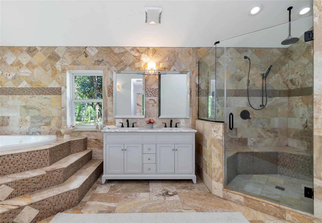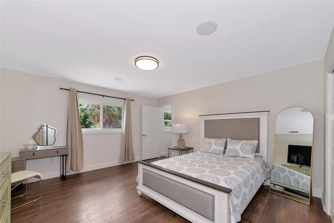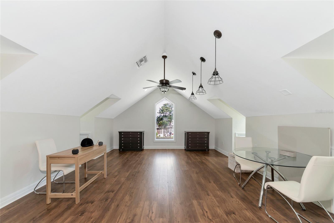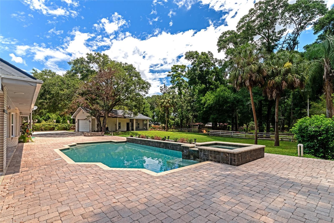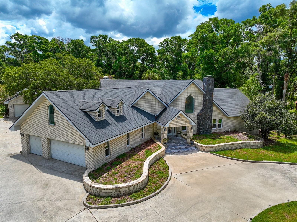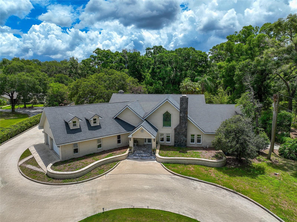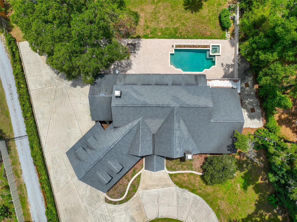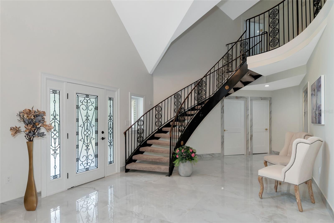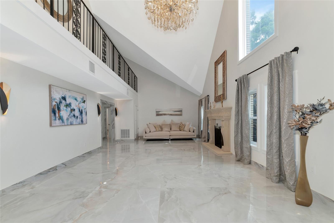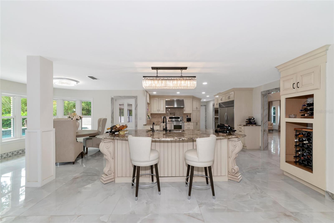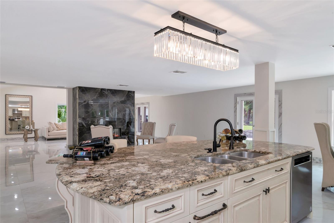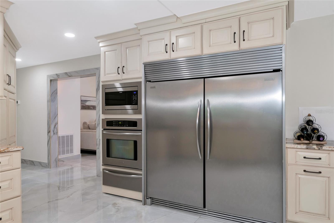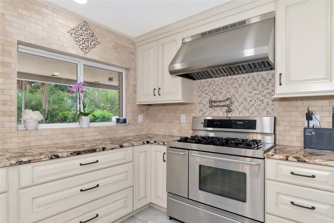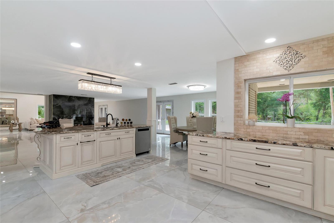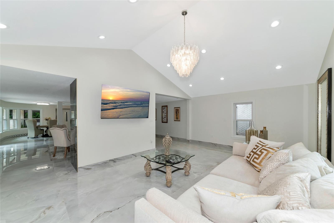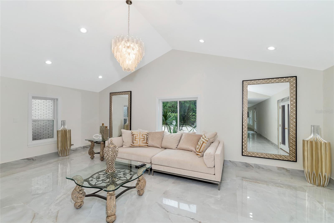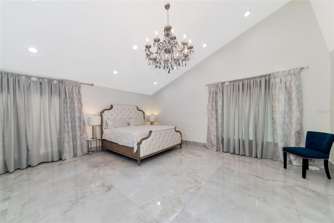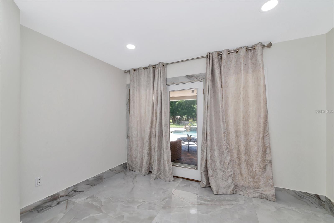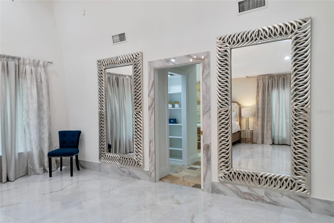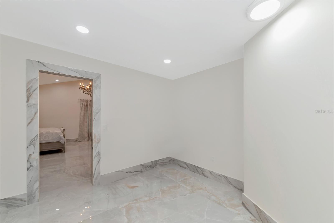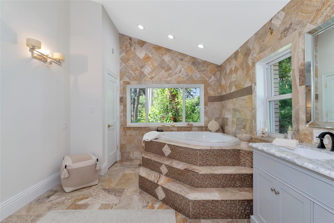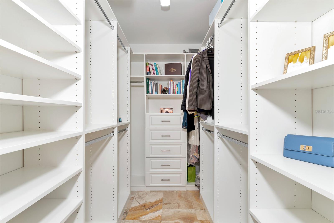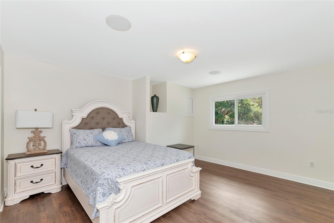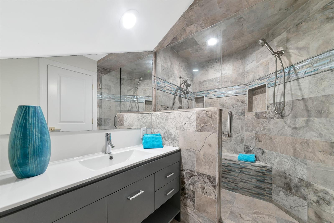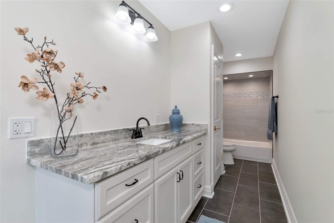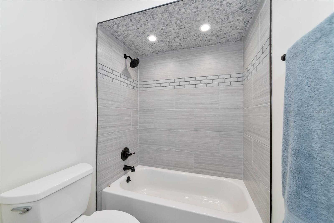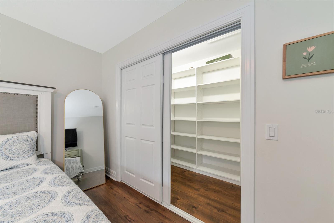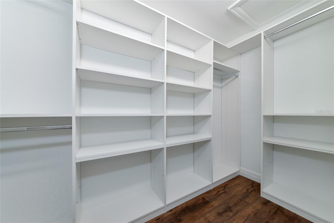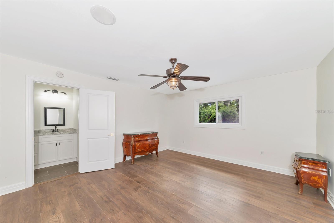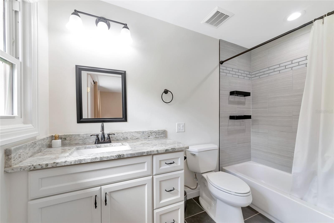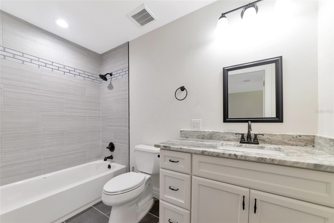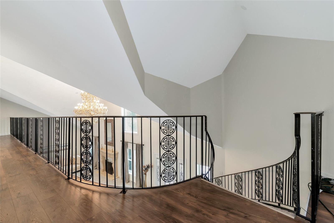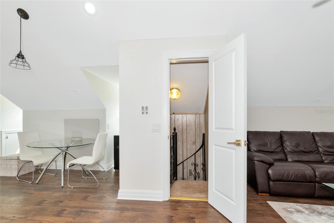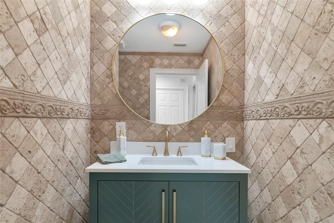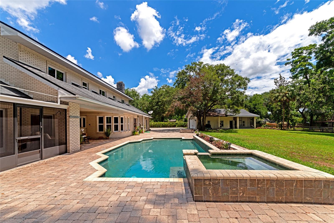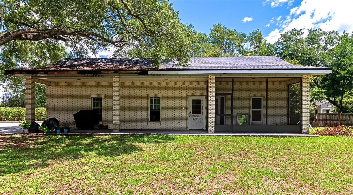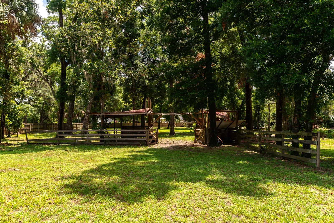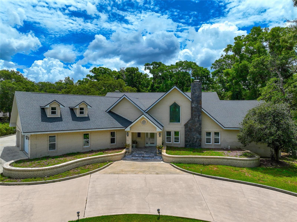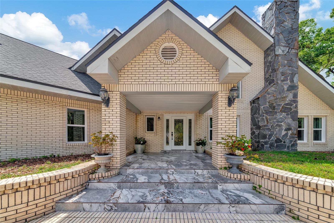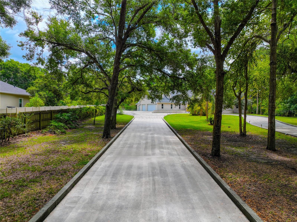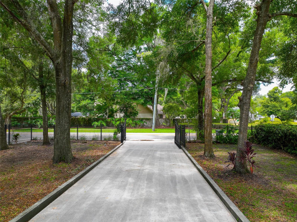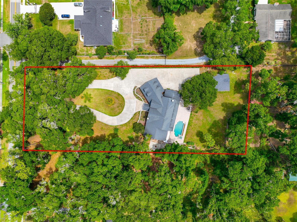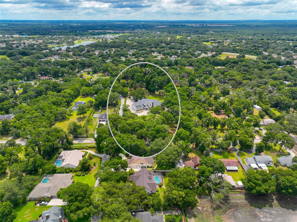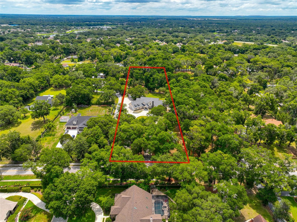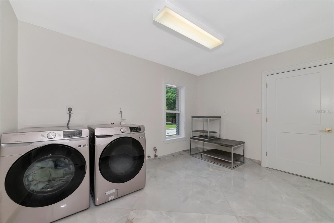3114 Little Rd, VALRICO, FL 33596
Property Photos
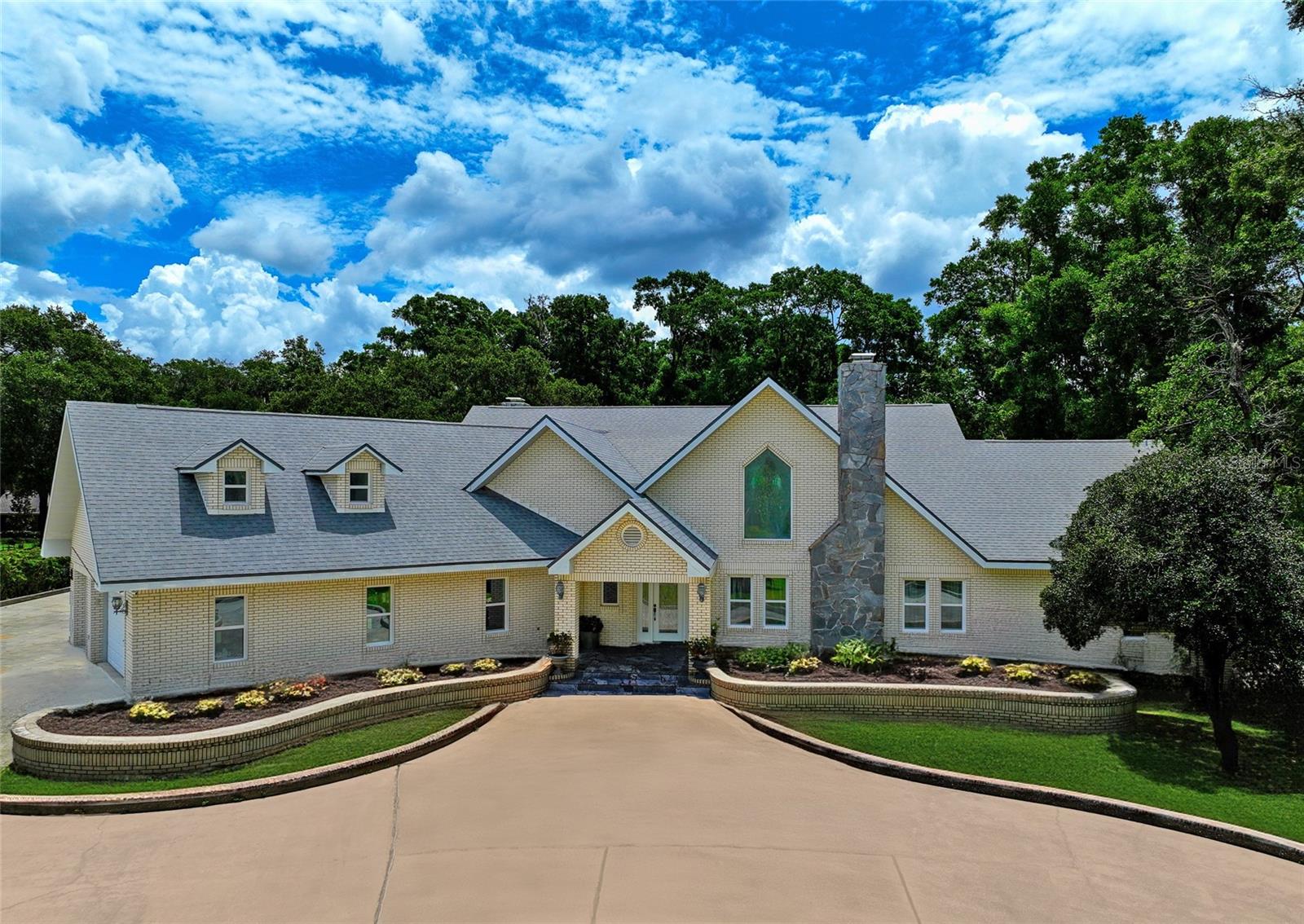
Would you like to sell your home before you purchase this one?
Priced at Only: $1,750,000
For more Information Call:
Address: 3114 Little Rd, VALRICO, FL 33596
Property Location and Similar Properties
- MLS#: A4614110 ( Residential )
- Street Address: 3114 Little Rd
- Viewed: 22
- Price: $1,750,000
- Price sqft: $224
- Waterfront: No
- Year Built: 1988
- Bldg sqft: 7822
- Bedrooms: 6
- Total Baths: 8
- Full Baths: 6
- 1/2 Baths: 2
- Garage / Parking Spaces: 7
- Days On Market: 191
- Additional Information
- Geolocation: 27.8977 / -82.2188
- County: HILLSBOROUGH
- City: VALRICO
- Zipcode: 33596
- Subdivision: Unplatted
- Provided by: COLDWELL BANKER REALTY
- Contact: Sadaf Arsalai
- 941-366-8070

- DMCA Notice
-
DescriptionOne or more photo(s) has been virtually staged. As you enter through the private gates, you'll immediately recognize the uniqueness of this property. With no storm damage and outside of a flood zone this spectacular 6,759 square foot estate home sits on 2.41 acres in the heart of everythingshopping, restaurants, golf courses, with easy access to I 4, Crosstown, and I 75. The property features 6 bedrooms, 6 full baths, and 2 half baths, with every bedroom having its own bathroom. The home boasts a formal 2 story living room with a wood burning fireplace, a family room with a marble fireplace, and large dining room. The true gourmet kitchen includes 2 ovens, a gas stove with a pot filler, a side by side built in refrigerator, solid wood cabinets, and granite countertops. There's also a spacious breakfast nook overlooking the large, pool and spa. The first floor primary suite has dual walk in closets, a large ensuite, private office/den and screened in porch. The second story has 4 additional bedrooms, all with oversized closets, with the fourth bedroom having private access to the garage/outside and plumbing for a kitchenette making it the perfect option for a secondary private living space. Additional features include plenty of storage space throughout and updated designer finishes such as oversized marble tile in the main living areas and on the fireplace. Outside, the landscaped yard includes space for a single horse stable and a large pool with a heated spa. The estate also has a 3 car attached garage and a 2 car detached garage which would be an easy conversion to a mother in law suite. Both the main house and the detached garage are constructed of imported brick with cinder block and poured concrete inside, ensuring exceptional durability. The newer roof and double pane windows further contribute to its energy efficiency. This extraordinary property is built to last, combining luxury and practicality with features perfect for both entertaining and everyday living.
Payment Calculator
- Principal & Interest -
- Property Tax $
- Home Insurance $
- HOA Fees $
- Monthly -
Features
Building and Construction
- Covered Spaces: 0.00
- Exterior Features: Irrigation System, Lighting, Storage
- Fencing: Fenced
- Flooring: Ceramic Tile, Tile, Wood
- Living Area: 6759.00
- Other Structures: Storage, Workshop
- Roof: Shingle
Land Information
- Lot Features: Oversized Lot, Paved
Garage and Parking
- Garage Spaces: 7.00
- Parking Features: Boat, Driveway, Garage Door Opener, Garage Faces Side, Guest, Oversized, Workshop in Garage
Eco-Communities
- Pool Features: In Ground
- Water Source: Public
Utilities
- Carport Spaces: 0.00
- Cooling: Central Air, Zoned
- Heating: Electric, Other
- Pets Allowed: Yes
- Sewer: Septic Tank
- Utilities: Cable Available, Electricity Connected, Water Connected
Finance and Tax Information
- Home Owners Association Fee: 0.00
- Net Operating Income: 0.00
- Tax Year: 2023
Other Features
- Appliances: Built-In Oven, Cooktop, Dishwasher, Microwave
- Country: US
- Interior Features: Eat-in Kitchen, High Ceilings, Kitchen/Family Room Combo, Living Room/Dining Room Combo, Open Floorplan, Primary Bedroom Main Floor, Solid Surface Counters, Solid Wood Cabinets, Walk-In Closet(s)
- Legal Description: S 165 FT OF SW 1/4 OF NW 1/4 OF SW 1/4 LESS W 25 FT FOR RD R/WSee attached
- Levels: Two
- Area Major: 33596 - Valrico
- Occupant Type: Owner
- Parcel Number: U-04-30-21-ZZZ-000004-25840.0
- View: Trees/Woods
- Views: 22
- Zoning Code: ASC-1
Nearby Subdivisions
Bloomingdale
Bloomingdale Sec A
Bloomingdale Sec Aa Gg Uni
Bloomingdale Sec Bb Ph
Bloomingdale Sec Bl 28
Bloomingdale Sec Cc Ph
Bloomingdale Sec Dd Ph
Bloomingdale Sec Dd Ph 3 A
Bloomingdale Sec F F
Bloomingdale Sec J
Bloomingdale Sec J J
Bloomingdale Sec L
Bloomingdale Sec M
Bloomingdale Sec P Q
Bloomingdale Sec R
Bloomingdale Sec U V Ph
Bloomingdale Sec W
Bloomingdale Section Bl 28
Bloomingdale Section R
Buckhorn
Buckhorn Fifth Add
Buckhorn Fourth Add
Buckhorn Preserve Ph 1
Buckhorn Preserve Ph 3
Canterbury Oaks
Durant Woods
Eastmonte
Fairway Ridge Add
Harvest Field
High Oaks Manor
Highland Manor
Legacy Ridge
Lithia Ridge
Lithia Ridge Ph I
Oakdale Riverview Estates
Oakdale Riverview Estates Un 3
Oakdale Riverview Estates Un 4
Oakwood Forest Sub
Ranch Road Groves
River Crossing Estates Ph 4
River Hills Country Club
River Hills Country Club Parce
River Hills Country Club Ph
River Ridge Reserve
The Estates At Bloomingdales
Twin Lakes
Twin Lakes Prcls A1 B1 C
Unplatted
Van Sant Sub
Vivir
Zzz Unplatted

- Terriann Stewart, LLC,REALTOR ®
- Tropic Shores Realty
- Mobile: 352.220.1008
- realtor.terristewart@gmail.com


