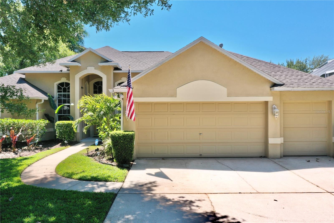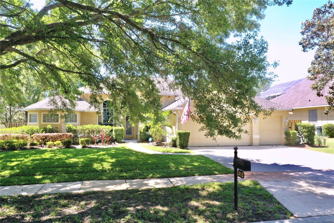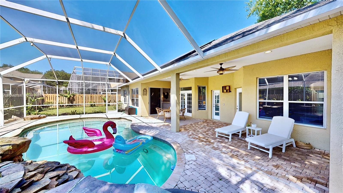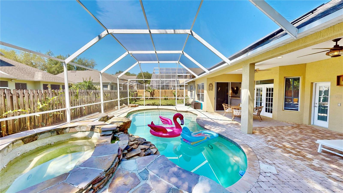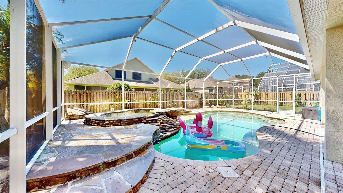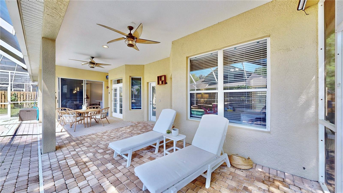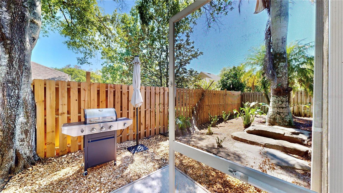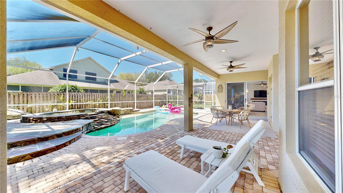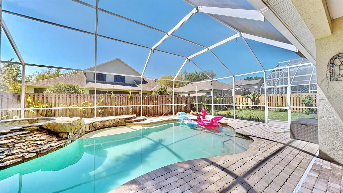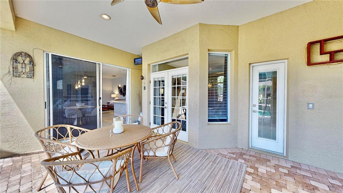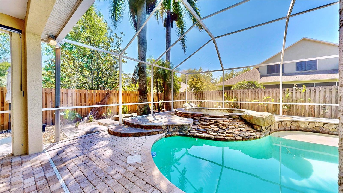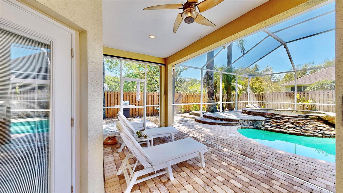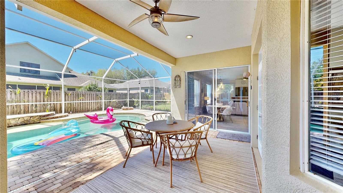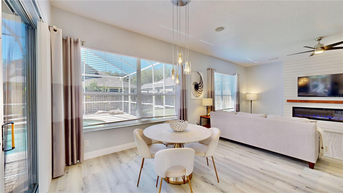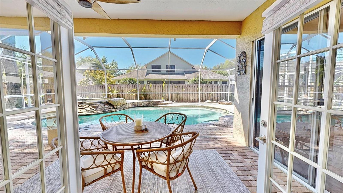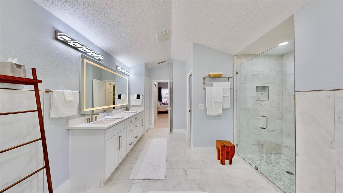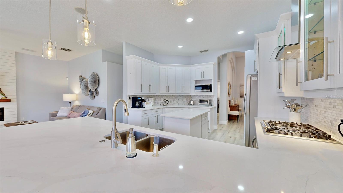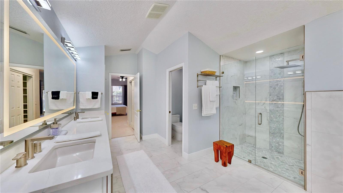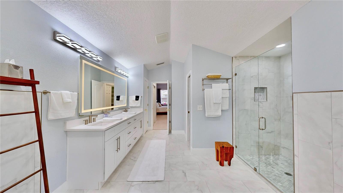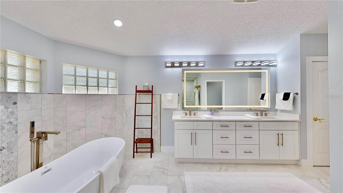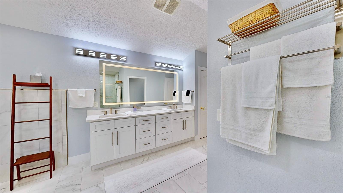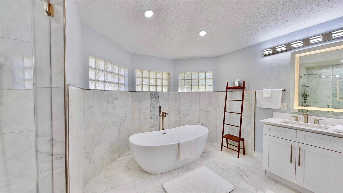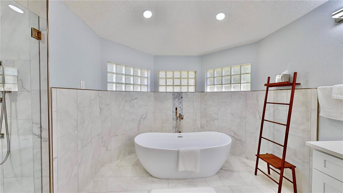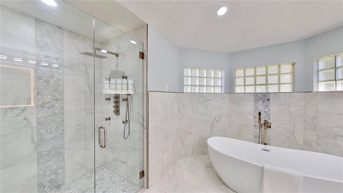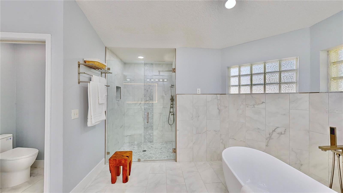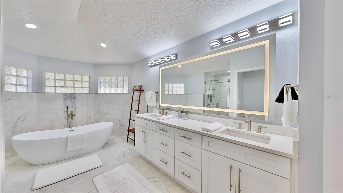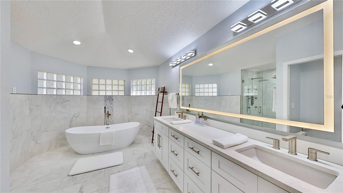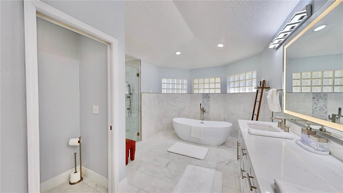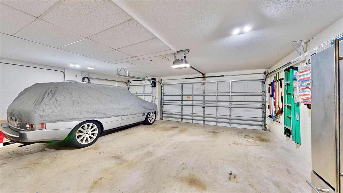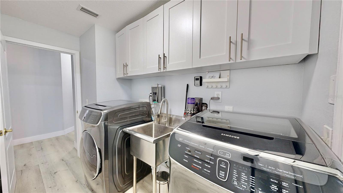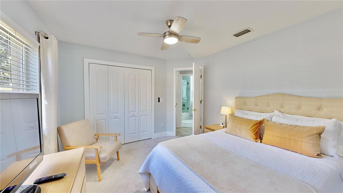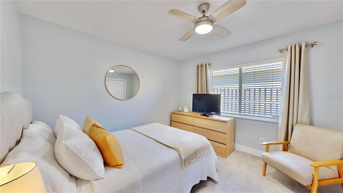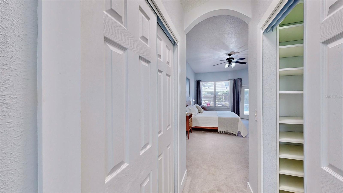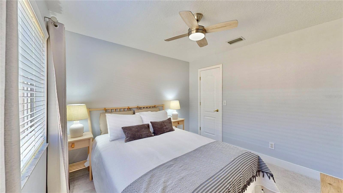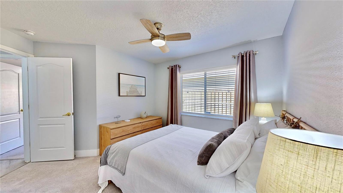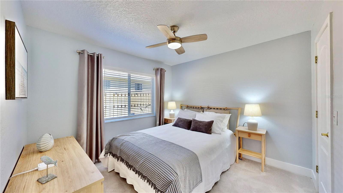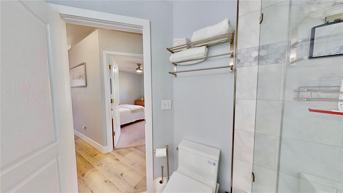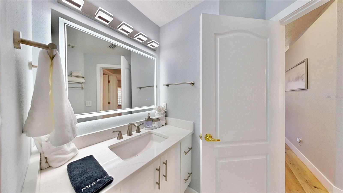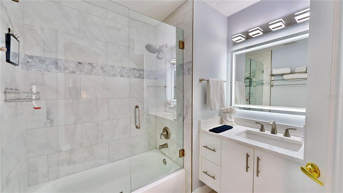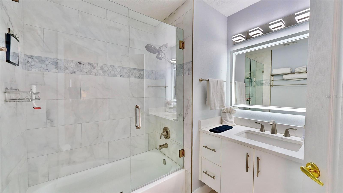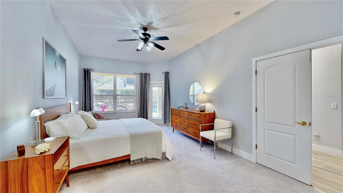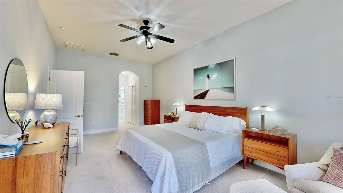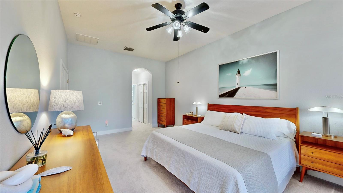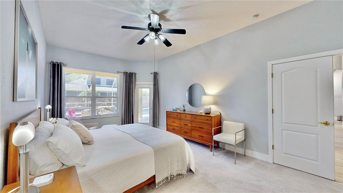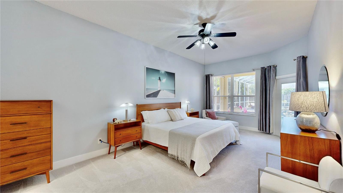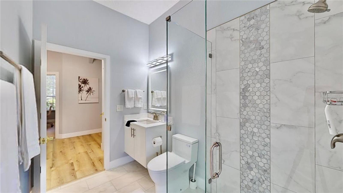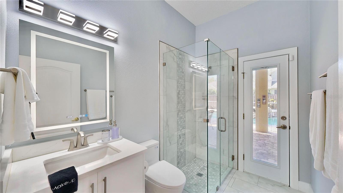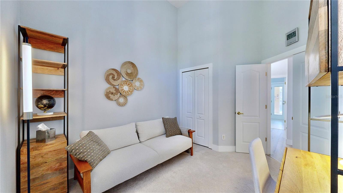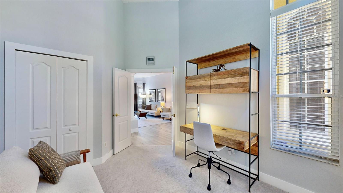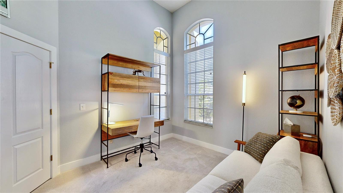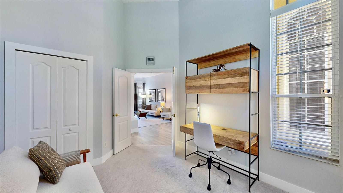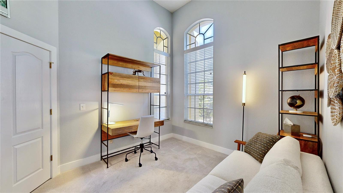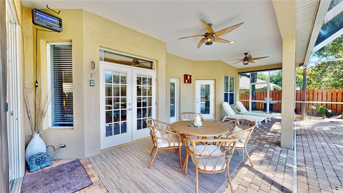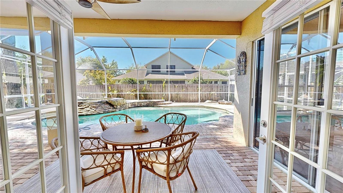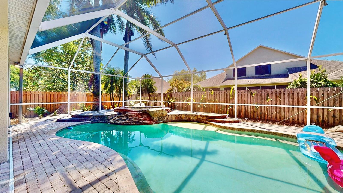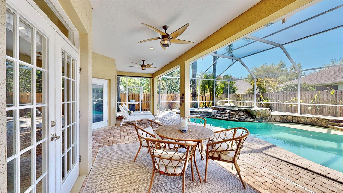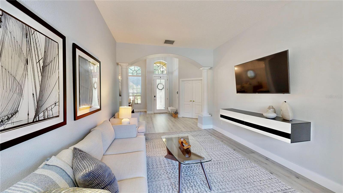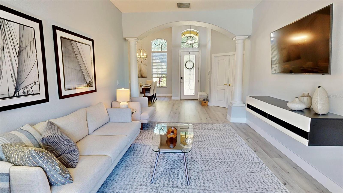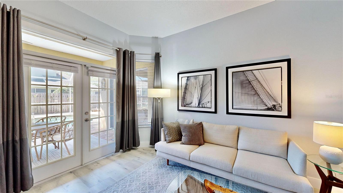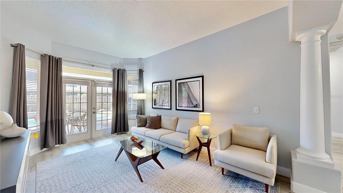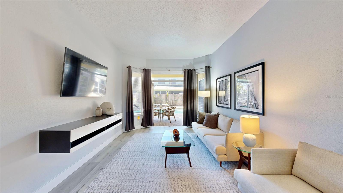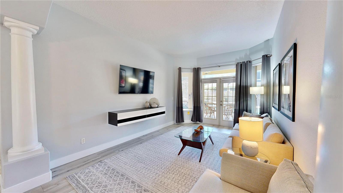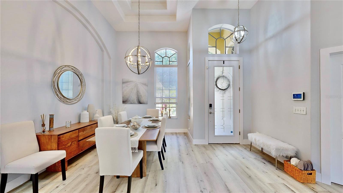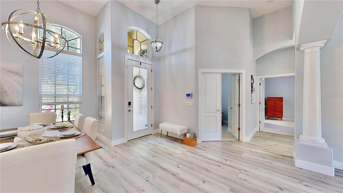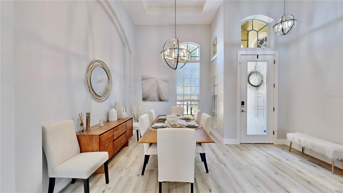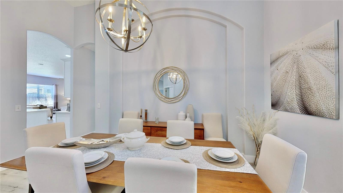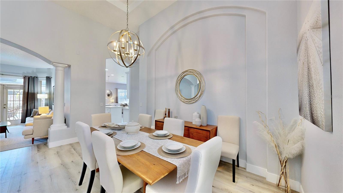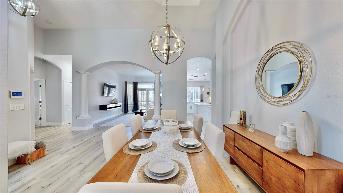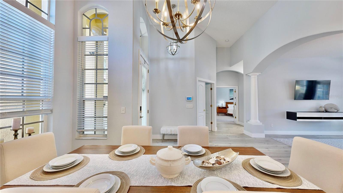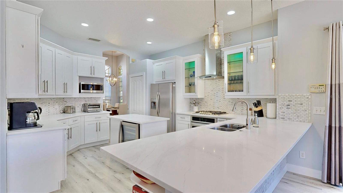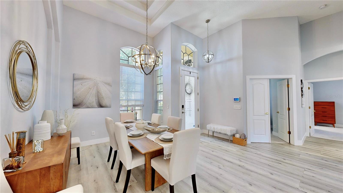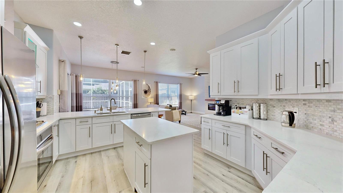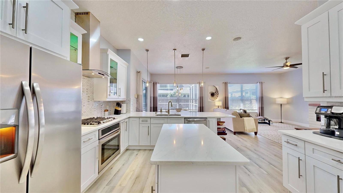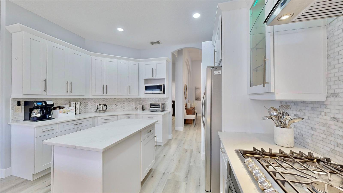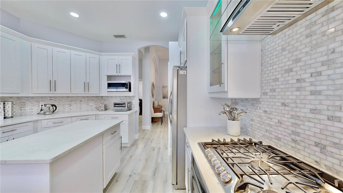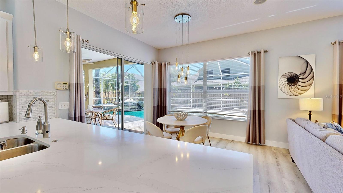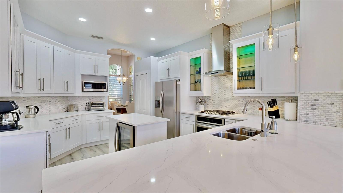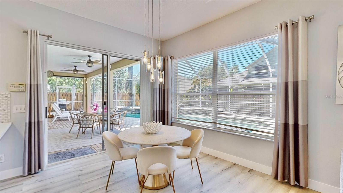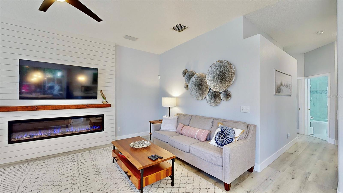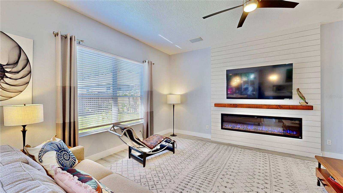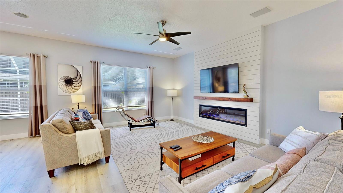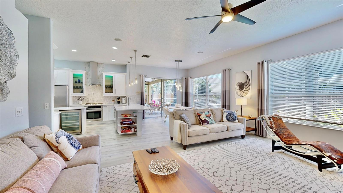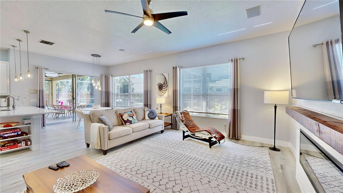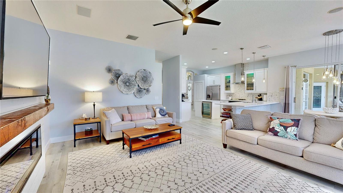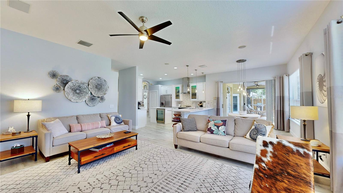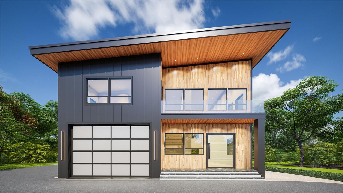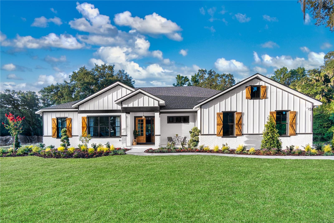815 Hickory Glen Drive, SEFFNER, FL 33584
Property Photos
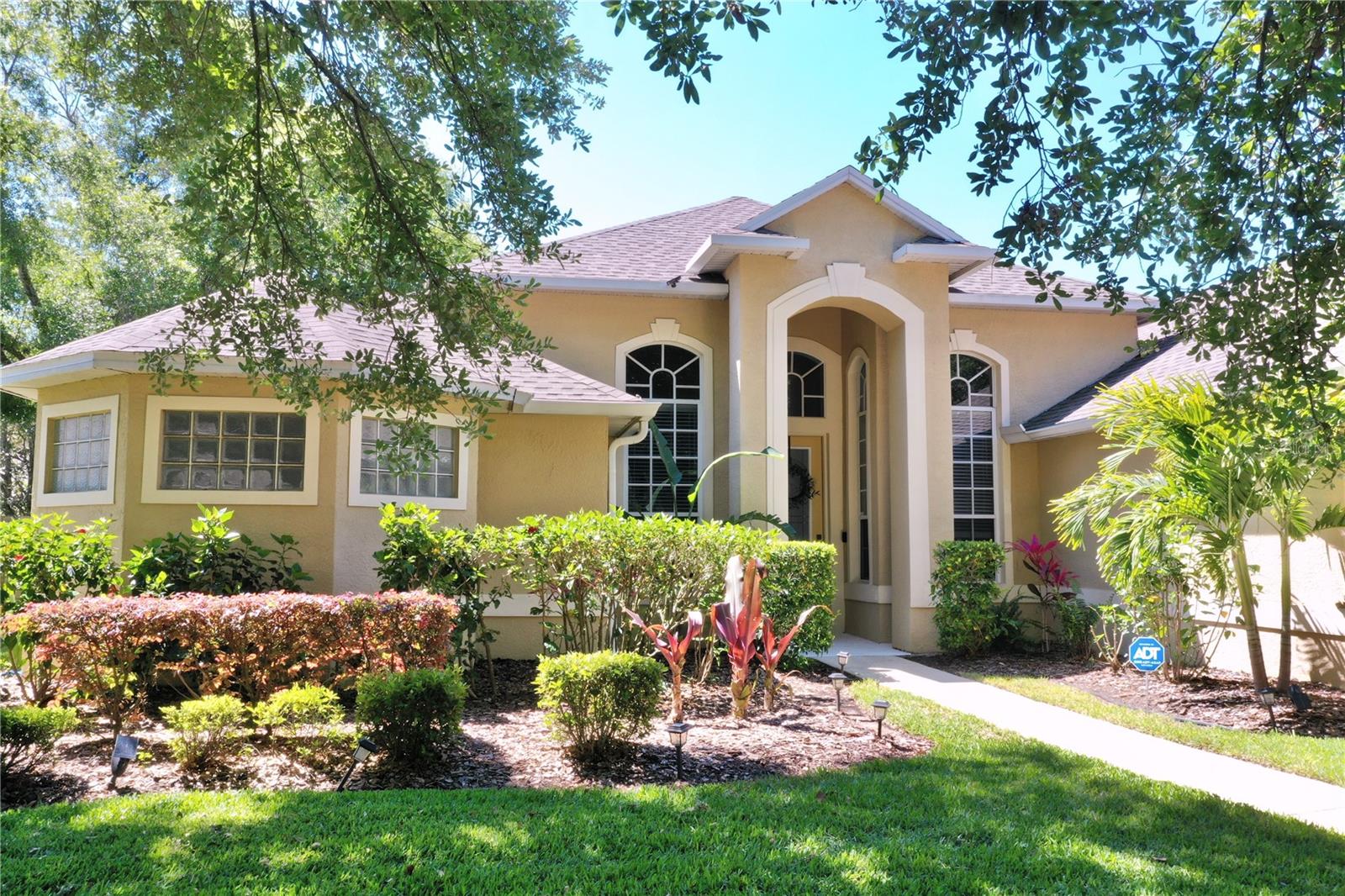
Would you like to sell your home before you purchase this one?
Priced at Only: $749,000
For more Information Call:
Address: 815 Hickory Glen Drive, SEFFNER, FL 33584
Property Location and Similar Properties
- MLS#: A4617915 ( Residential )
- Street Address: 815 Hickory Glen Drive
- Viewed: 32
- Price: $749,000
- Price sqft: $216
- Waterfront: No
- Year Built: 2002
- Bldg sqft: 3460
- Bedrooms: 4
- Total Baths: 3
- Full Baths: 3
- Garage / Parking Spaces: 3
- Days On Market: 170
- Additional Information
- Geolocation: 27.9954 / -82.2702
- County: HILLSBOROUGH
- City: SEFFNER
- Zipcode: 33584
- Subdivision: Lake Weeks
- Elementary School: Lopez HB
- Middle School: Burnett HB
- High School: Armwood HB
- Provided by: CARTIER DU MONDE LLC
- Contact: Sica Nacu
- 407-314-2825

- DMCA Notice
-
DescriptionUnique opportunity, do not wait to make this Elegant Home in a Secure Gated Community yours! Have you ever dreamed of living in Florida, returning home along a street lined with majestic, mature live oak trees, and feeling like you've stepped into your vision of idyllic countryside living? Welcome home. Nestled in the exceptional Lake Weeks community, this serene and storm safe neighborhood offers peace and quiet away from the hustle and bustle. Surrounded by lush landscapes, private gates, and picturesque strawberry fields just across the way, this home truly is the perfect haven. Perfectly situated between I 4 and I 75, this property provides unmatched convenience with easy access to major highways, ensuring your commutes are seamless. Located just 20 minutes from vibrant Downtown Tampa, 45 minutes to 1.5 hours from Orlando, Clearwater, and the pristine white sanded beaches of the Gulf of Mexico, this home offers the perfect balance of urban accessibility and coastal leisure. This stunning 2,500 sq ft residence boasts 4 spacious bedrooms and 3 modern bathrooms, including a luxurious master suite with a spa inspired bathroom that serves as your personal sanctuary. One versatile bedroom is ideal for a guest room or home office, designed to cater to your unique lifestyle. Step into an entertainers paradise with a backyard featuring an inviting in ground sparkling pool and jacuzzi. The fully fenced yard is enhanced by a tropical garden, with fruit trees and plants offering privacy and a idyllic setting for gatherings or quiet evenings outdoors. This contemporary modern home is fully furnished and turn key ready, making it ideal for immediate move in or as a short term rental investment opportunity. The 3 car garage is equipped with a Tesla fast charger, perfect for electric vehicle owners, and an automatic switch 22kW generator ensures uninterrupted power during outages. With ADT security services and a history of being unaffected by storms or flooding, this home combines safety, convenience, and modern comforts. Dont miss this exceptional opportunity to own a home that perfectly blends serene countryside living with modern luxury, convenience, and proximity to Floridas most desirable destinations. Welcome home to your dream retreat! .
Payment Calculator
- Principal & Interest -
- Property Tax $
- Home Insurance $
- HOA Fees $
- Monthly -
Features
Building and Construction
- Covered Spaces: 0.00
- Exterior Features: Irrigation System, Lighting, Private Mailbox, Rain Gutters, Sidewalk, Sliding Doors
- Fencing: Wood
- Flooring: Carpet, Laminate, Tile
- Living Area: 2500.00
- Roof: Shingle
Property Information
- Property Condition: Completed
Land Information
- Lot Features: Landscaped, Private, Paved
School Information
- High School: Armwood-HB
- Middle School: Burnett-HB
- School Elementary: Lopez-HB
Garage and Parking
- Garage Spaces: 3.00
- Parking Features: Driveway, Electric Vehicle Charging Station(s), Garage Door Opener
Eco-Communities
- Pool Features: Gunite
- Water Source: Public
Utilities
- Carport Spaces: 0.00
- Cooling: Central Air
- Heating: Central
- Pets Allowed: Yes
- Sewer: Public Sewer
- Utilities: Cable Connected, Electricity Connected, Natural Gas Connected, Public, Sewer Connected, Street Lights, Water Connected
Finance and Tax Information
- Home Owners Association Fee: 360.00
- Net Operating Income: 0.00
- Tax Year: 2023
Other Features
- Appliances: Bar Fridge, Built-In Oven, Cooktop, Dishwasher, Disposal, Dryer, Exhaust Fan, Freezer, Gas Water Heater, Microwave, Range, Range Hood, Refrigerator, Tankless Water Heater, Water Softener, Wine Refrigerator
- Association Name: EXCELSIOR MANAGEMENT
- Country: US
- Interior Features: Cathedral Ceiling(s), Ceiling Fans(s), Coffered Ceiling(s), Crown Molding, High Ceilings, Living Room/Dining Room Combo, Open Floorplan, Primary Bedroom Main Floor, Solid Surface Counters, Solid Wood Cabinets, Stone Counters, Tray Ceiling(s), Walk-In Closet(s), Window Treatments
- Legal Description: LAKE WEEKS PHASE 1 LOT 3 BLOCK 2
- Levels: One
- Area Major: 33584 - Seffner
- Occupant Type: Owner
- Parcel Number: U-02-29-20-5SL-000002-00003.0
- Style: Contemporary
- View: Pool, Trees/Woods
- Views: 32
- Zoning Code: PD
Similar Properties
Nearby Subdivisions
Acreage
Brandon Forest Sub
Chestnut Forest
Darby Lake
Diamond Ridge
Eastern Terrace Estates Un 1
Eastern Terrace Estates Un 2
Elender Jackson Johnson Estate
Florablu Estates
Freedom Ridge
Greenfield Terrace
Hunters Cove
Imperial Oaks Ph 1
Imperial Oaks Ph 2
Kingsway Downs
Kingsway Oaks
Kingsway Oaks Ph 1
Kingsway Ph 2
Kingsway Road Subdivision Lot
Lake Weeks
Lake Weeks Ph 1
Mango Groves
Mango Hills
Mango Terrace
Nita Estates
Oak Valley Sub Un 1
Oakfield Estates
Parsons Pointe Ph 1unit B
Parsons Pointe Ph 2
Parsons Woods Ph 1
Parsons Woods Ph 2
Pemberton Creek Sub Fourth Add
Phillips Estates Sub U
Presidential Manor
Reservehunters Lake
Roxy Bay
Seffner
Seffner Park
Seffner Ridge Estates
Shangri La Ii Sub Phas
The Groves North
Unplatted
Wheeler Ridge
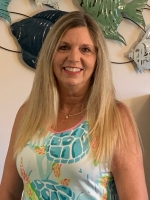
- Terriann Stewart, LLC,REALTOR ®
- Tropic Shores Realty
- Mobile: 352.220.1008
- realtor.terristewart@gmail.com


