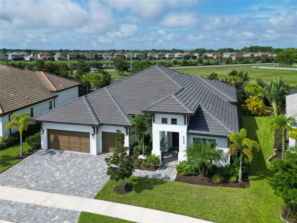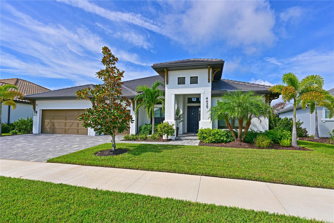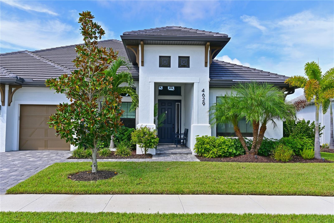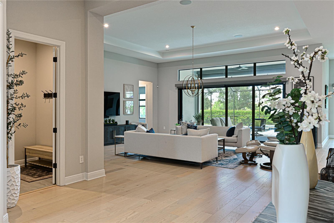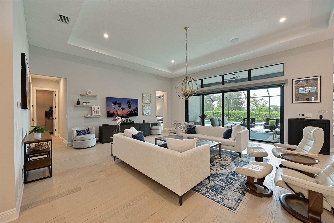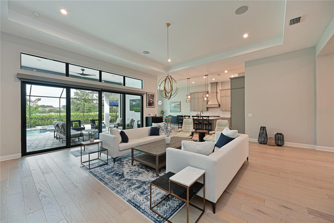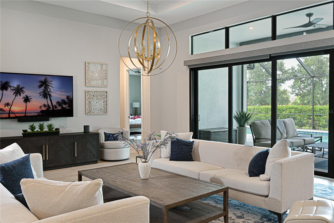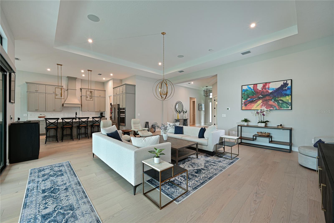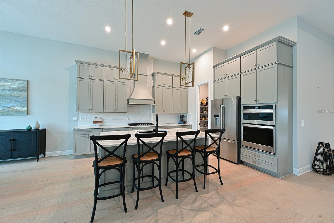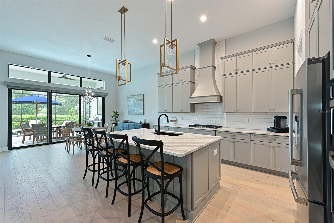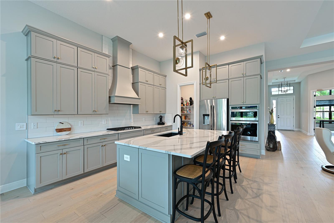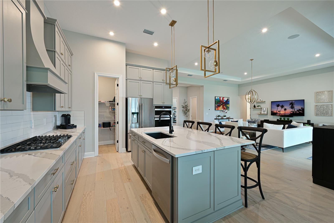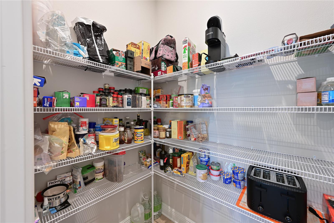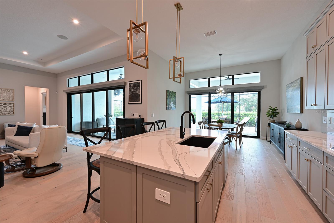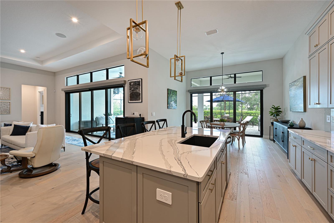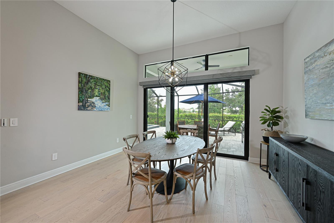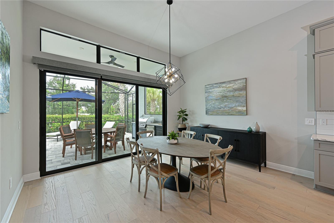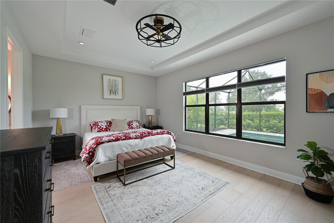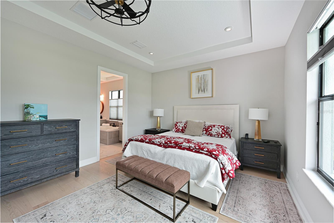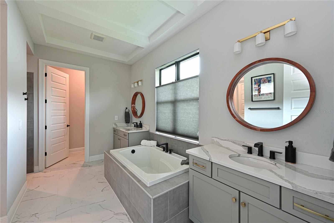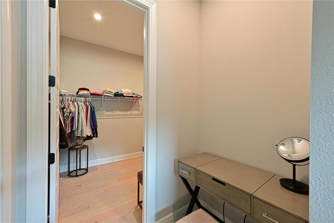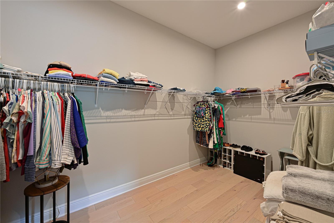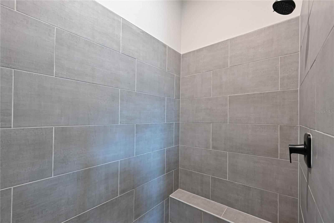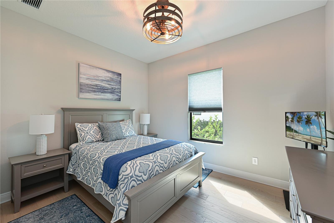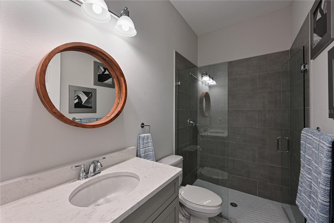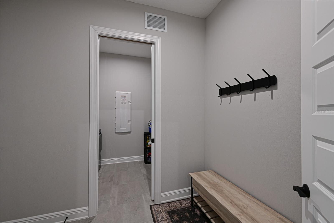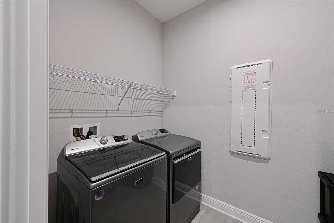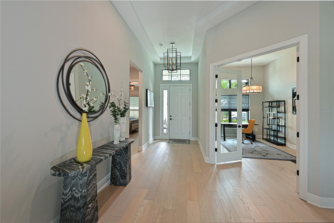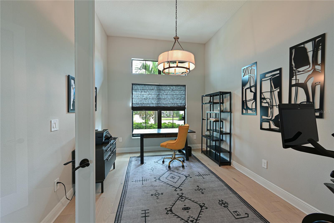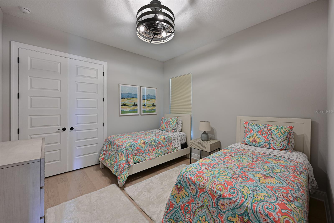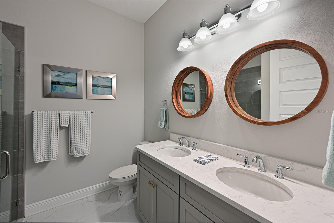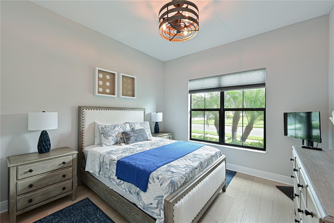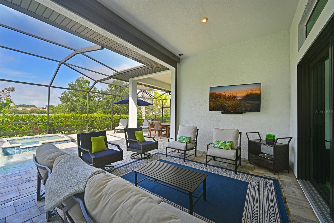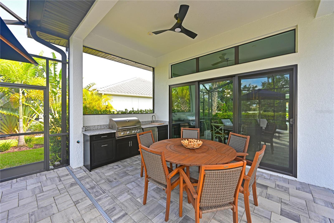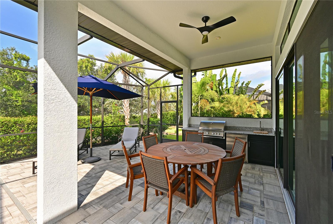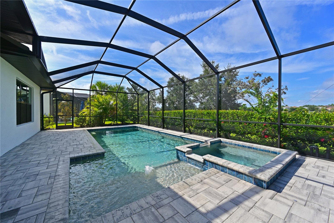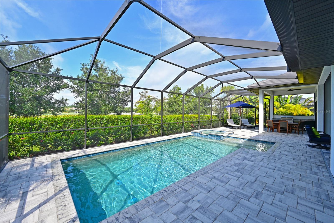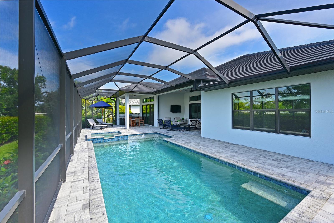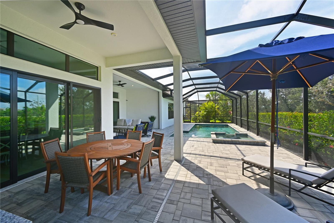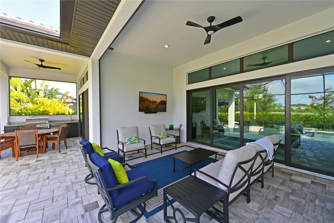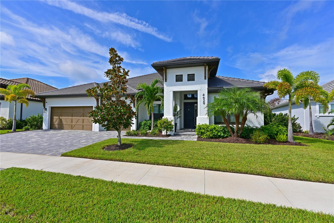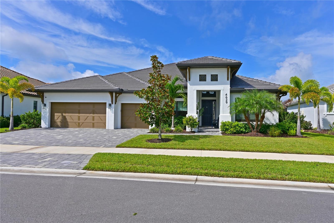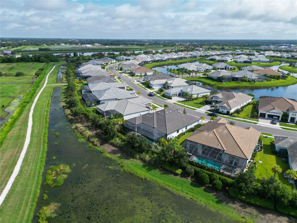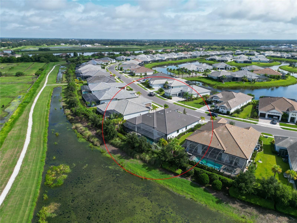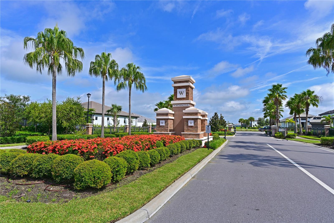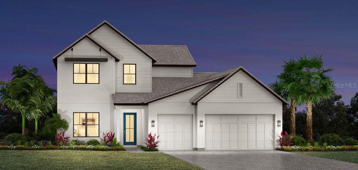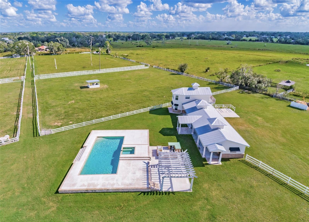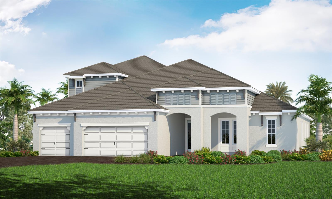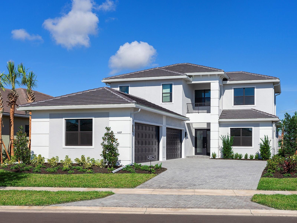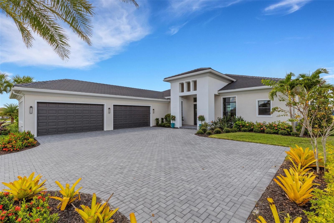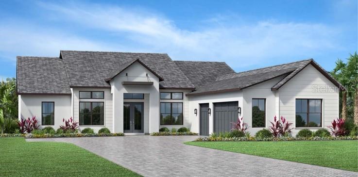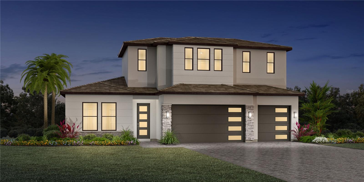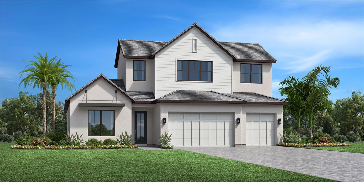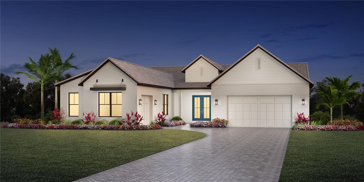4629 Antrim Drive, SARASOTA, FL 34240
Property Photos
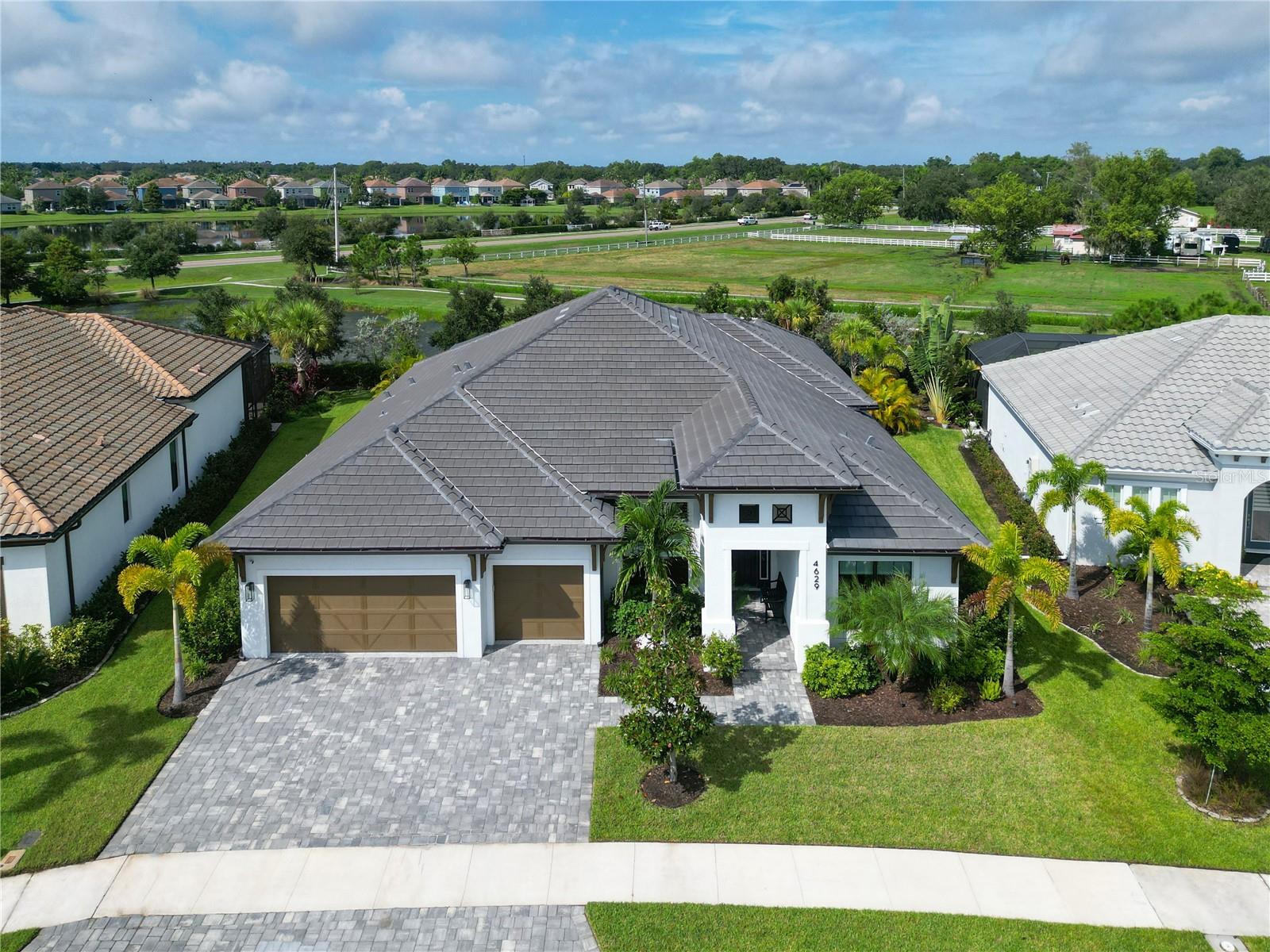
Would you like to sell your home before you purchase this one?
Priced at Only: $1,260,000
For more Information Call:
Address: 4629 Antrim Drive, SARASOTA, FL 34240
Property Location and Similar Properties
- MLS#: A4623292 ( Residential )
- Street Address: 4629 Antrim Drive
- Viewed: 25
- Price: $1,260,000
- Price sqft: $301
- Waterfront: No
- Year Built: 2021
- Bldg sqft: 4187
- Bedrooms: 4
- Total Baths: 3
- Full Baths: 3
- Garage / Parking Spaces: 3
- Days On Market: 118
- Additional Information
- Geolocation: 27.3153 / -82.3972
- County: SARASOTA
- City: SARASOTA
- Zipcode: 34240
- Subdivision: Worthingtonph 1
- Elementary School: Tatum Ridge
- Middle School: McIntosh
- High School: Booker
- Provided by: COLDWELL BANKER REALTY
- Contact: Jessica Ross, PA
- 941-907-1033

- DMCA Notice
-
DescriptionThis home is NOT IN A FLOOD ZONE and had no hurricane damage. Prepare to be captivated by this exceptional residence in Worthington, a newer gated community ideally located in the heart of East Sarasota. This 2021 Cardel built, Henley floorplan masterpiece is not just a home, but a serene escape. As you drive up, the dramatic outdoor lighting on the palm trees welcomes you, casting an enchanting glow over the beautifully landscaped yard. Every evening, your home becomes a striking scene, highlighted by thoughtful design. Upon entering, the sense of luxury is immediate. This spacious 2,998 square foot sanctuary boasts four bedrooms, den, and three baths, offering a balance of elegance and comfort boasting 10 and 12 foot ceilings. The great room invites you to unwind beneath trey ceilings with the sound of music filling the air, courtesy of the surround sound ceiling speakers. The amazing kitchen with Cambria quartz countertops, unique pendant lighting, stylish backsplash, double stacked extended cabinets, walk in pantry, high end stainless appliances, gas range with gorgeous range vent hood, and a huge island with additional storge beneath is perfect for entertaining. The dining area off the kitchen is conveniently located by another set of sliding doors to bring the outside in and features an upscale chandelier. The primary bedroom is located off the great room, includes trey ceilings, and the ensuite is a true spa experience, with a glamorous soaking spa bathtub, dual sinks, separate shower, trey ceilings, and two spacious walk in closets and the perfect little spot for your vanity. Glance through the hurricane rated sliders, and your gaze is drawn to the crown jewel of the backyarda heated saltwater pool & spa, shimmering beneath the sky, its waters promising countless days of relaxation and enjoyment. The expansive extended lanaiperfect for hosting gatherings or quiet reflectionfeatures a complete outdoor kitchen with a stainless steel grill, refrigerator, sink, and ample space for dining al fresco. The captivating pond view from your lanai is an estuary of unique birds and Florida wildlife. The home continues to impress with thoughtful touches throughout, from the sleek Cambria quartz countertops in the bathrooms to the lush landscaping sustained year round by the irrigation system. The three car garage provides not just parking, but ample storage, perfect for keeping your life organized and clutter free. Additional features include, power window coverings for sliders, outdoor power shade, impact glass throughout, overhead rack storage system in garage, ionizing system in ac, laundry room plumbed for sink, and extra cabinetry plus a sink in the garage. With low HOA fees and no CDDs, you can enjoy all of these luxuries with ease, knowing your community remains as stress free as your lifestyle. In close proximity to Siesta Key beach, UTC mall, i75, and Sarasotas finest dining, this home is more than just a place to liveits an experience waiting for you to embrace.
Payment Calculator
- Principal & Interest -
- Property Tax $
- Home Insurance $
- HOA Fees $
- Monthly -
Features
Building and Construction
- Builder Model: Henley
- Builder Name: Cardel
- Covered Spaces: 0.00
- Exterior Features: Irrigation System, Lighting, Outdoor Kitchen, Rain Gutters, Shade Shutter(s), Sprinkler Metered
- Flooring: Hardwood, Tile
- Living Area: 2998.00
- Roof: Tile
Property Information
- Property Condition: Completed
Land Information
- Lot Features: Landscaped, Paved, Private
School Information
- High School: Booker High
- Middle School: McIntosh Middle
- School Elementary: Tatum Ridge Elementary
Garage and Parking
- Garage Spaces: 3.00
- Parking Features: Driveway, Garage Door Opener
Eco-Communities
- Pool Features: Gunite, Heated, In Ground, Salt Water, Screen Enclosure
- Water Source: Public
Utilities
- Carport Spaces: 0.00
- Cooling: Central Air
- Heating: Central
- Pets Allowed: Yes
- Sewer: Public Sewer
- Utilities: Cable Connected, Electricity Connected, Natural Gas Connected, Public, Sewer Connected, Sprinkler Meter, Street Lights
Amenities
- Association Amenities: Gated
Finance and Tax Information
- Home Owners Association Fee Includes: Common Area Taxes, Escrow Reserves Fund, Fidelity Bond, Insurance, Management, Private Road
- Home Owners Association Fee: 610.00
- Net Operating Income: 0.00
- Tax Year: 2023
Other Features
- Appliances: Built-In Oven, Dishwasher, Disposal, Dryer, Microwave, Range, Range Hood, Refrigerator, Washer
- Association Name: Access Management
- Association Phone: 813-607-2220
- Country: US
- Furnished: Unfurnished
- Interior Features: Ceiling Fans(s), Eat-in Kitchen, High Ceilings, Kitchen/Family Room Combo, Open Floorplan, Primary Bedroom Main Floor, Solid Wood Cabinets, Split Bedroom, Stone Counters, Tray Ceiling(s), Walk-In Closet(s), Window Treatments
- Legal Description: LOT 8, WORTHINGTON PH 1, PB 52 PG 228-241
- Levels: One
- Area Major: 34240 - Sarasota
- Occupant Type: Owner
- Parcel Number: 0232060008
- View: Trees/Woods, Water
- Views: 25
- Zoning Code: RE1
Similar Properties
Nearby Subdivisions
Alcove
Angus Acres Resub
Artistry
Artistry Of Sarasota
Artistry Ph 1a
Artistry Ph 1e
Artistry Ph 2c 2d
Artistry Ph 3a
Artistry Sarasota
Barton Farms
Barton Farms Laurel Lakes
Barton Farmslaurel Lakes
Bay Landing
Car Collective
Cowpen Ranch
Deer Run
Deerfield Ph 1
Emerald Landing At Waterside
Founders Club
Fox Creek Acres Ii
Golf Club Estates
Hammocks
Hampton Lakes
Hidden Creek
Hidden Crk Ph 1
Hidden Crk Ph 2
Hidden River
Lakehouse Cove At Waterside
Lakehouse Covewaterside Ph 1
Lakehouse Covewaterside Ph 2
Lakehouse Covewaterside Ph 3
Lakehouse Covewaterside Ph 4
Lakehouse Covewaterside Ph 5
Lakehouse Covewaterside Phs 5
Laurel Lakes
Laurel Meadows
Laurel Oak Estates
Laurel Oak Estates Sec 02
Laurel Oak Estates Sec 07
Laurel Oak Estates Sec 09
Meadow Walk
Metes Bounds
Monterey At Lakewood Ranch
Not Applicable
Oak Ford Golf Club
Oak Ford Ph 1
Palmer Farms 3rd
Palmer Glen Ph 1
Palmer Lake A Rep
Palmer Reserve
Sarasota Golf Club Colony 2
Sarasota Golf Club Colony 5
Shoreview
Shoreview At Lakewood Ranch Wa
Shoreview At Waterside Lakewoo
Shoreviewlakewood Ranch Water
Shoreviewlakewood Ranch Waters
Sylvan Lea
Tatum Ridge
The Ranches At Bern Creek
Villages At Pinetree Marsh Pin
Villanova Colonnade Condo
Waterside Village
Wb Garage Condo
Wild Blue At Waterside
Wild Blue At Waterside Phase 1
Wild Bluewaterside Ph 1
Windward
Windward At Lakewood Ranch
Windward At Lakewood Ranch Pha
Windwardlakewood Ranch Ph 1
Worthington Ph 1
Worthingtonph 1
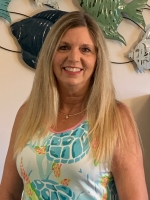
- Terriann Stewart, LLC,REALTOR ®
- Tropic Shores Realty
- Mobile: 352.220.1008
- realtor.terristewart@gmail.com


