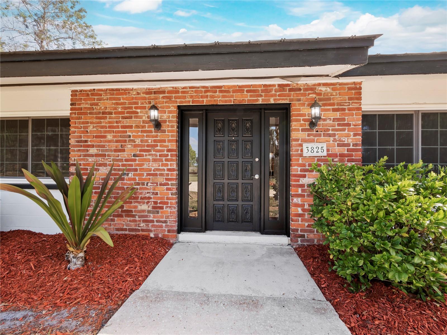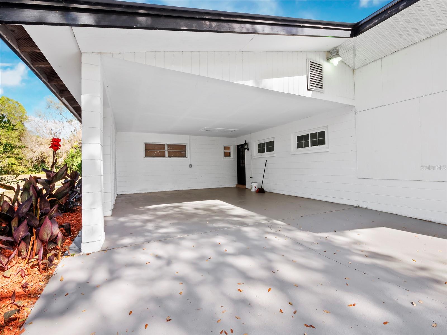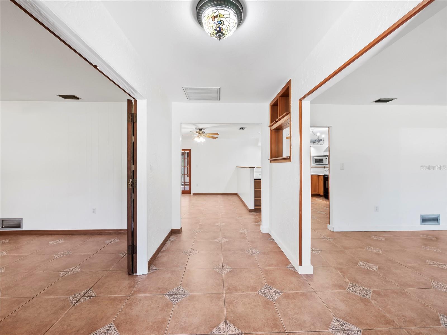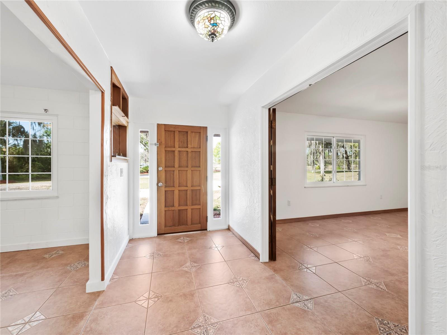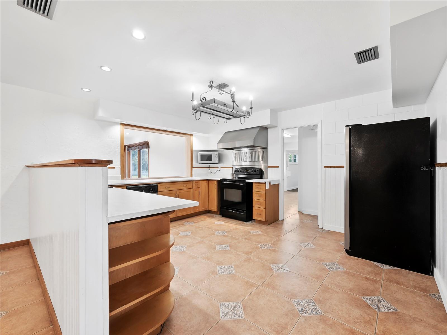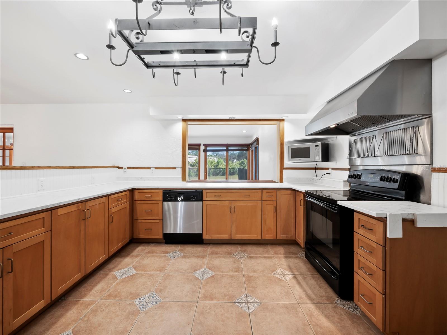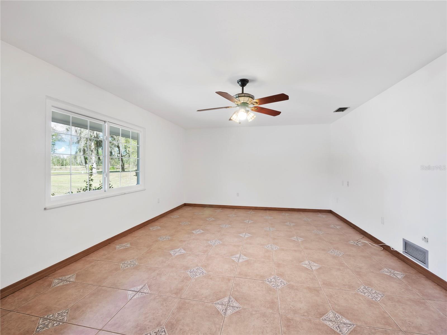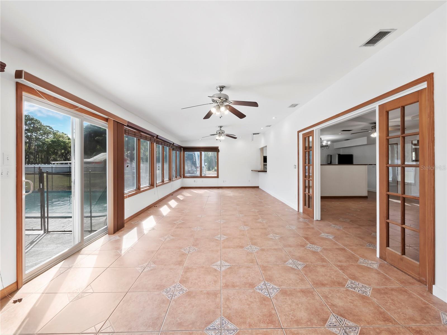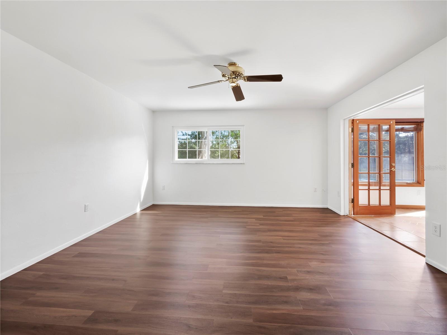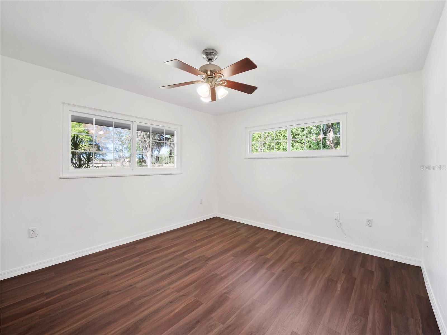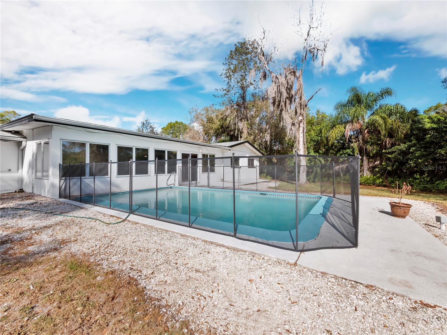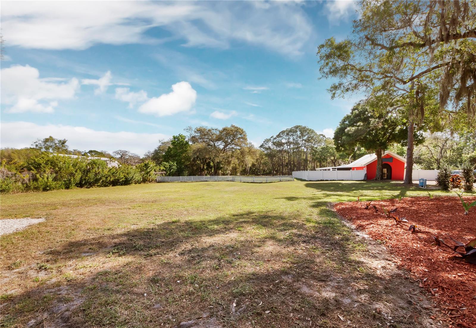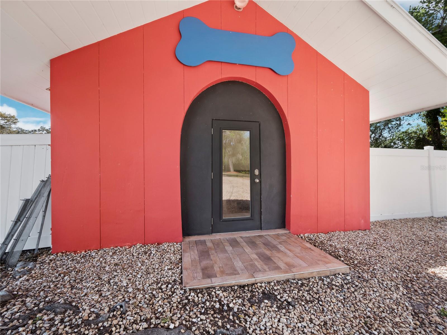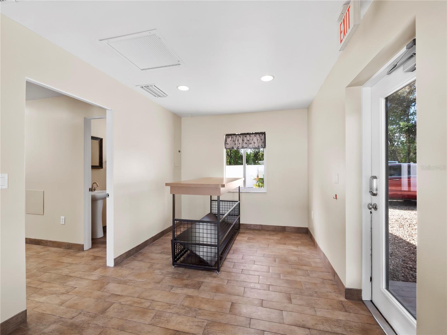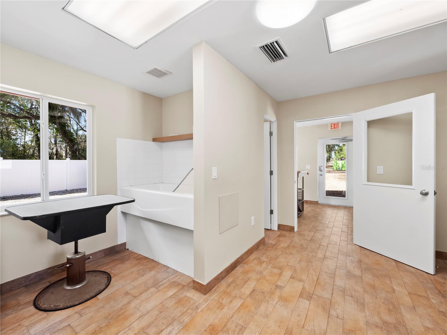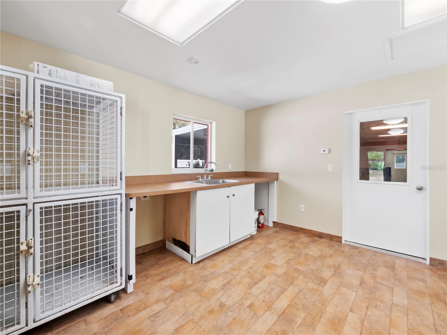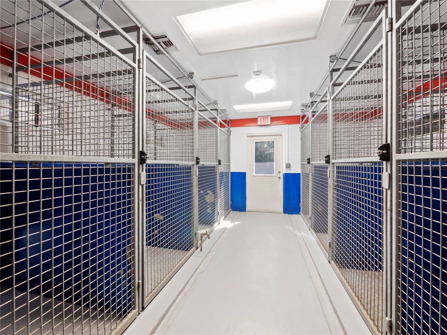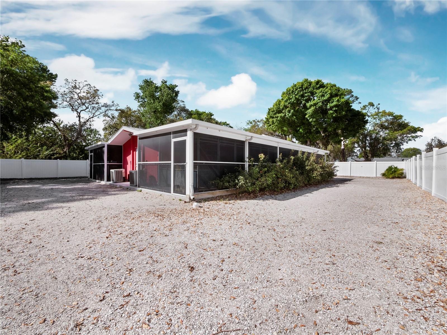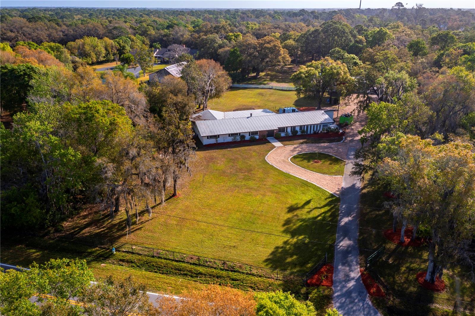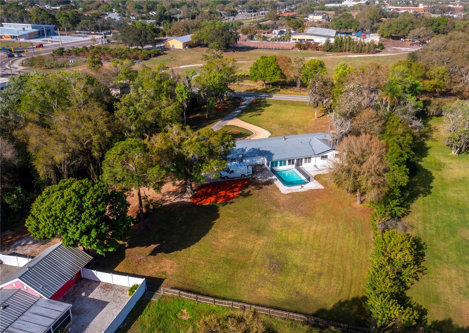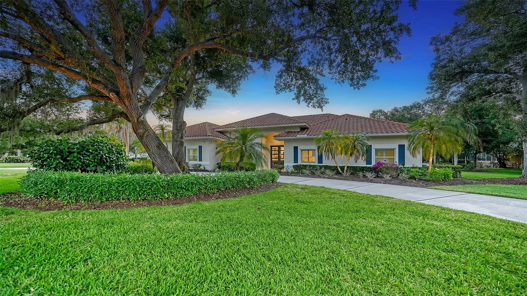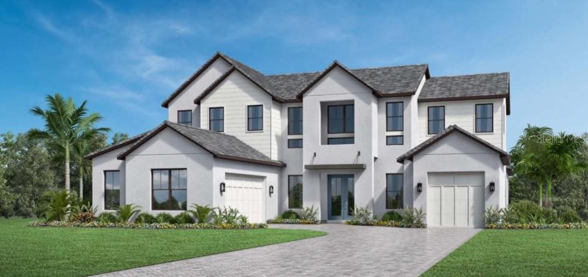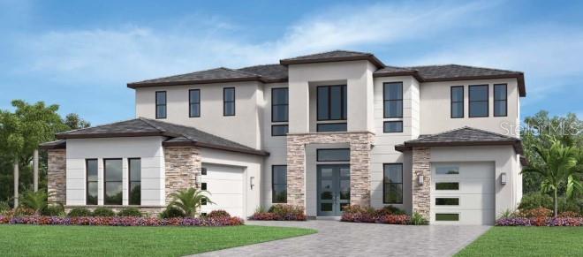3825 Sarasota Golf Club Boulevard, SARASOTA, FL 34240
Property Photos
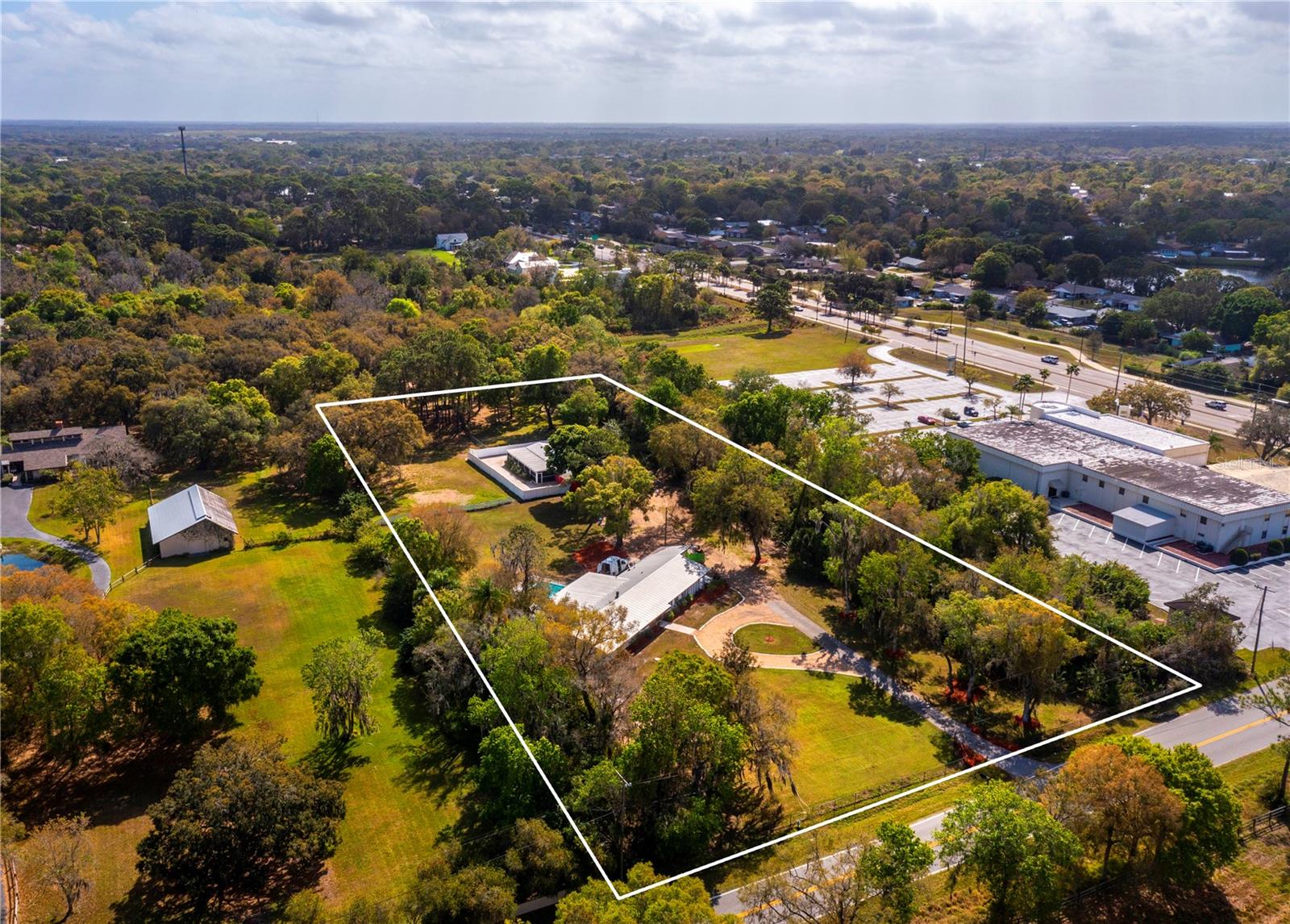
Would you like to sell your home before you purchase this one?
Priced at Only: $1,699,000
For more Information Call:
Address: 3825 Sarasota Golf Club Boulevard, SARASOTA, FL 34240
Property Location and Similar Properties
- MLS#: A4630790 ( Residential )
- Street Address: 3825 Sarasota Golf Club Boulevard
- Viewed: 15
- Price: $1,699,000
- Price sqft: $446
- Waterfront: No
- Year Built: 1965
- Bldg sqft: 3810
- Bedrooms: 5
- Total Baths: 5
- Full Baths: 4
- 1/2 Baths: 1
- Garage / Parking Spaces: 1
- Days On Market: 41
- Additional Information
- Geolocation: 27.3001 / -82.4342
- County: SARASOTA
- City: SARASOTA
- Zipcode: 34240
- Subdivision: Palmer Farms 3rd
- Elementary School: Tatum Ridge Elementary
- Middle School: McIntosh Middle
- High School: Sarasota High
- Provided by: COLDWELL BANKER REALTY
- Contact: Roger Pettingell
- 941-383-6411

- DMCA Notice
-
DescriptionUnlock the potential of this expansive nearly five acre property nestled in a sought after part of Sarasota, offering the perfect canvas to build your dream home and create a private oasis for your family. The property features a five bedroom, 3,800 square foot home with a refreshing swimming pool, providing a comfortable living space amidst the lush surroundings. The main residence boasts spacious interiors, highlighted by newer impact windows (installed in 2019), a large great room, sunroom, and an eat in kitchen overlooking a cozy family room with a fireplace. Sleek tile and vinyl flooring, along with wood accents, create a stylish and contemporary atmosphere throughout the home. The private primary suite offers a serene retreat, while four guest bedrooms ensure ample space for family and visitors. Outside, the pool deck provides a tranquil setting for relaxation, enclosed with a safety fence for peace of mind. Situated just minutes away from highway access, the property offers easy commuting while still maintaining a sense of seclusion. Positioned in the path of progress within Sarasota, this expansive estate presents endless possibilities for customization and development. Formerly known as 'The Canine Academy,' this unique parcel of land comes with county approval to operate an on site kennel, also making it an ideal opportunity for dog enthusiasts or those seeking additional income potential. The professionally designed kennel (updated in 2008), equipped to accommodate approximately 24 dogs, offers added convenience for those interested in canine related businesses. With amenities such as a grooming area, half bathroom, dog run, and separate office, the kennel is ready to operate smoothly. Don't miss out on this exciting opportunity to create your own slice of paradise in Sarasota. Whether you're looking to build your dream home, operate a kennel, or explore other income generating ventures, this property offers the perfect blend of privacy, convenience, and potential. Secure your piece of paradise today.
Payment Calculator
- Principal & Interest -
- Property Tax $
- Home Insurance $
- HOA Fees $
- Monthly -
Features
Building and Construction
- Covered Spaces: 0.00
- Exterior Features: Dog Run, Lighting, Private Mailbox, Sliding Doors, Storage
- Fencing: Chain Link, Other, Wood
- Flooring: Tile, Vinyl
- Living Area: 3800.00
- Other Structures: Kennel/Dog Run, Storage
- Roof: Metal
Land Information
- Lot Features: In County, Landscaped, Oversized Lot
School Information
- High School: Sarasota High
- Middle School: McIntosh Middle
- School Elementary: Tatum Ridge Elementary
Garage and Parking
- Garage Spaces: 0.00
- Parking Features: Circular Driveway, Covered, Driveway, Guest
Eco-Communities
- Pool Features: Child Safety Fence, Gunite
- Water Source: Public
Utilities
- Carport Spaces: 1.00
- Cooling: Central Air
- Heating: Central, Electric
- Pets Allowed: Cats OK, Dogs OK
- Sewer: Public Sewer
- Utilities: Cable Available, Electricity Connected, Phone Available, Public, Sewer Connected, Water Connected
Finance and Tax Information
- Home Owners Association Fee: 0.00
- Net Operating Income: 0.00
- Tax Year: 2023
Other Features
- Appliances: Dishwasher, Dryer, Microwave, Range, Range Hood, Washer
- Country: US
- Interior Features: Ceiling Fans(s), Eat-in Kitchen, Kitchen/Family Room Combo, Solid Surface Counters
- Legal Description: COM AT SE COR SEC 31-36-19 TH N 0-06-55 W ALG E LINE OF SAID SEC 31 FOR 350.001 FT TH N 89-57-39 W 26 FT FOR POB TH CONT N 89-57-39 W 730 FT TO E R/W LINE OF A 60 FT R/W FOR SARASOTA GOLF CLUB BLVD TH
- Levels: One
- Area Major: 34240 - Sarasota
- Occupant Type: Vacant
- Parcel Number: 0240160001
- Style: Ranch
- View: Garden, Pool, Trees/Woods
- Views: 15
- Zoning Code: OUE
Similar Properties
Nearby Subdivisions
Alcove
Angus Acres Resub
Artistry
Artistry Of Sarasota
Artistry Ph 1a
Artistry Ph 1e
Artistry Ph 2c 2d
Artistry Ph 3a
Artistry Sarasota
Barton Farms
Barton Farms Laurel Lakes
Barton Farmslaurel Lakes
Bay Landing
Car Collective
Cowpen Ranch
Deer Run
Deerfield Ph 1
Emerald Landing At Waterside
Founders Club
Fox Creek Acres Ii
Golf Club Estates
Hammocks
Hampton Lakes
Hidden Creek
Hidden Crk Ph 1
Hidden Crk Ph 2
Hidden River
Lakehouse Cove At Waterside
Lakehouse Covewaterside Ph 1
Lakehouse Covewaterside Ph 2
Lakehouse Covewaterside Ph 3
Lakehouse Covewaterside Ph 4
Lakehouse Covewaterside Ph 5
Lakehouse Covewaterside Phs 5
Laurel Lakes
Laurel Meadows
Laurel Oak Estates
Laurel Oak Estates Sec 02
Laurel Oak Estates Sec 07
Laurel Oak Estates Sec 09
Meadow Walk
Metes Bounds
Monterey At Lakewood Ranch
Not Applicable
Oak Ford Golf Club
Oak Ford Ph 1
Palmer Farms 3rd
Palmer Glen Ph 1
Palmer Lake A Rep
Palmer Reserve
Sarasota Golf Club Colony 2
Sarasota Golf Club Colony 5
Shoreview
Shoreview At Lakewood Ranch Wa
Shoreview At Waterside Lakewoo
Shoreviewlakewood Ranch Water
Shoreviewlakewood Ranch Waters
Sylvan Lea
Tatum Ridge
The Ranches At Bern Creek
Villages At Pinetree Marsh Pin
Villanova Colonnade Condo
Waterside Village
Wb Garage Condo
Wild Blue At Waterside
Wild Blue At Waterside Phase 1
Wild Bluewaterside Ph 1
Windward
Windward At Lakewood Ranch
Windward At Lakewood Ranch Pha
Windwardlakewood Ranch Ph 1
Worthington Ph 1
Worthingtonph 1
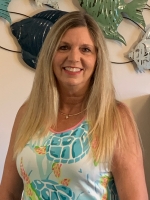
- Terriann Stewart, LLC,REALTOR ®
- Tropic Shores Realty
- Mobile: 352.220.1008
- realtor.terristewart@gmail.com



