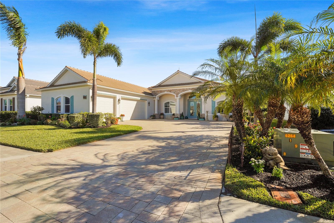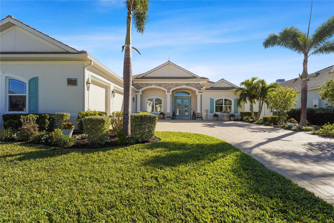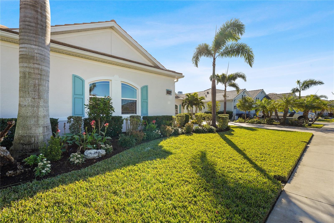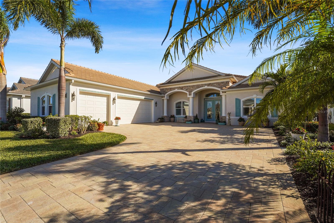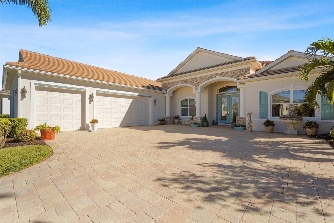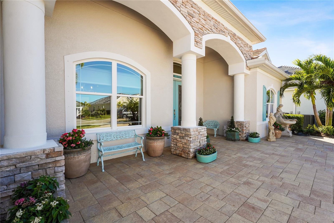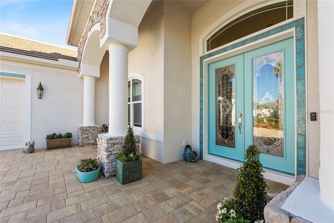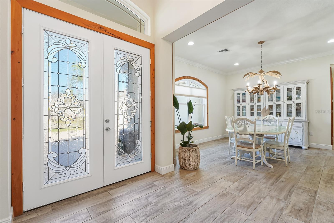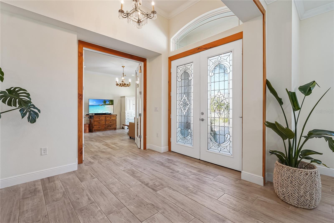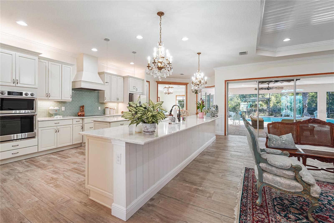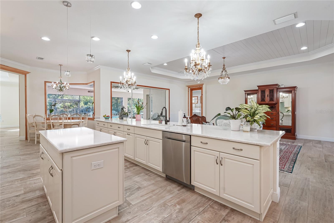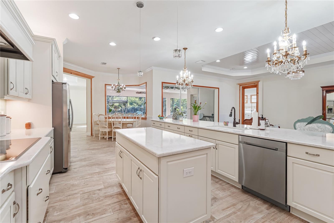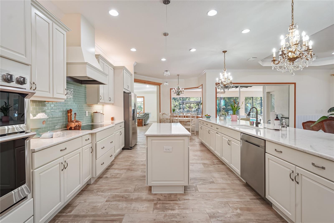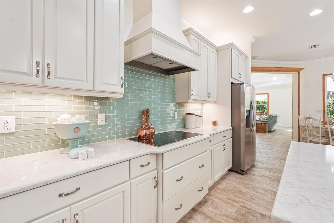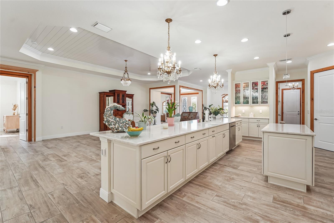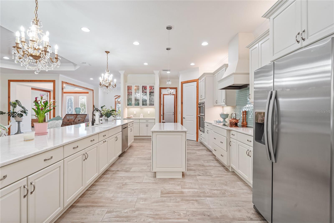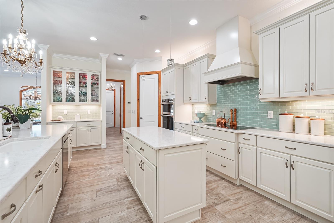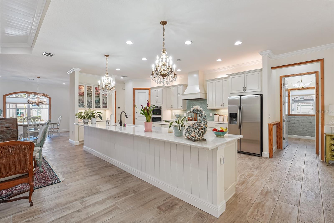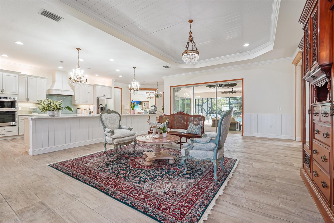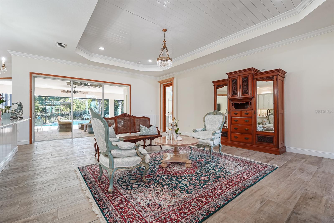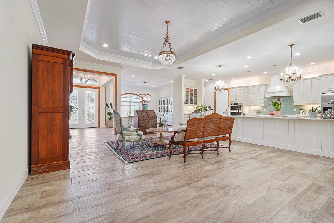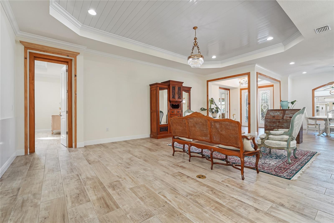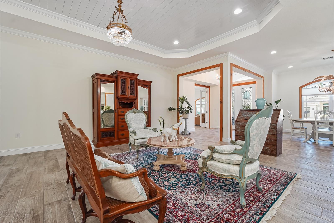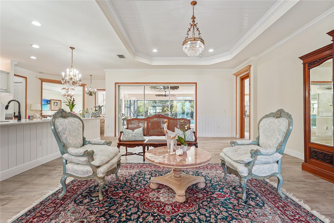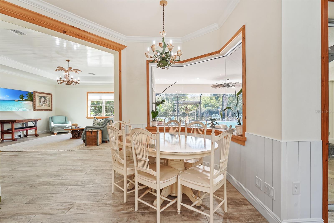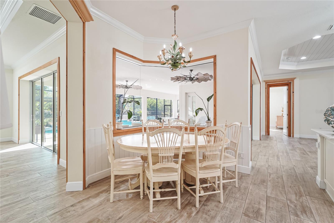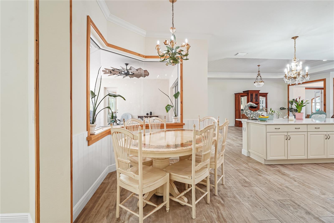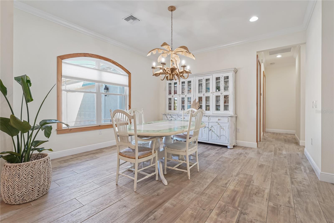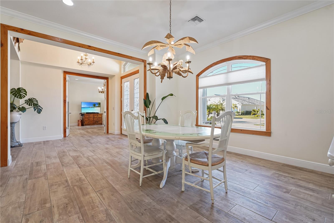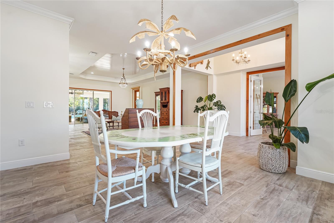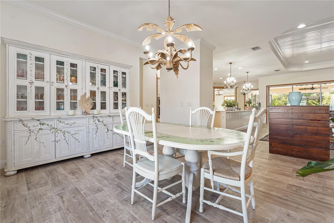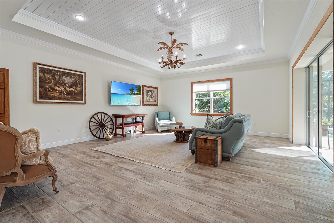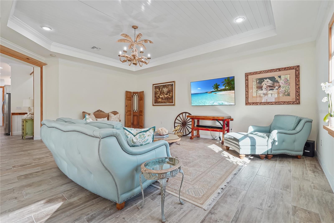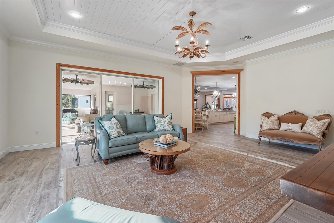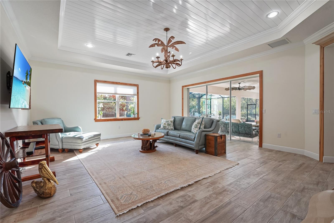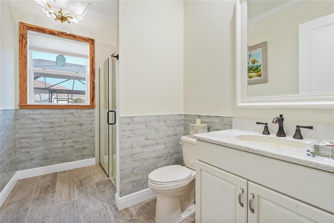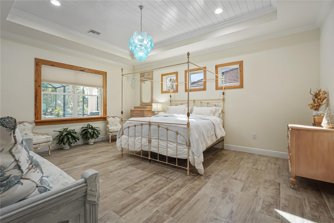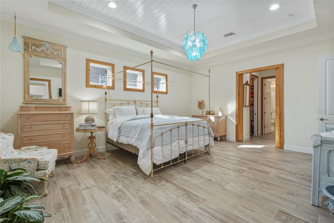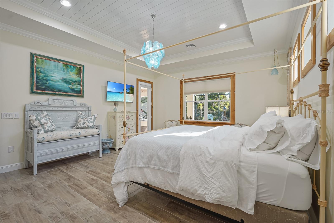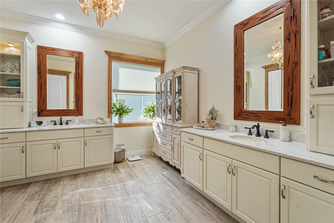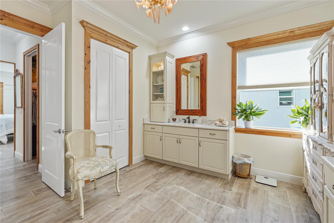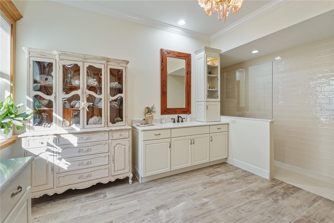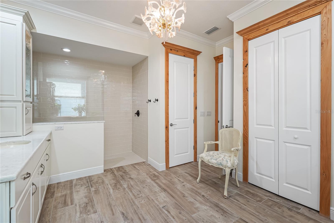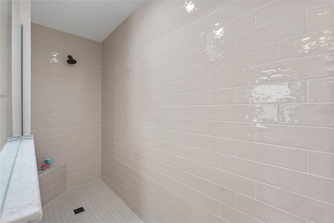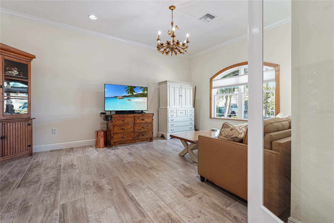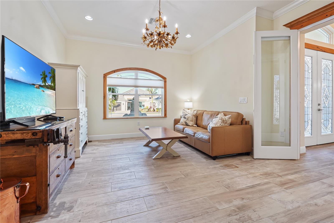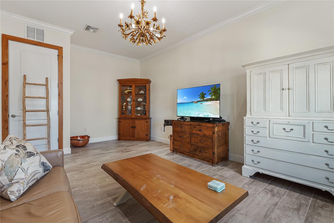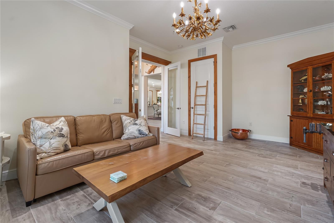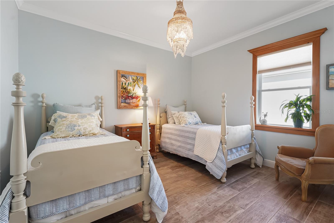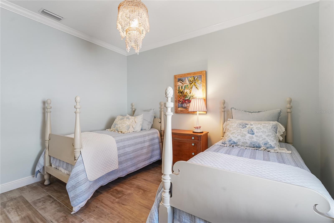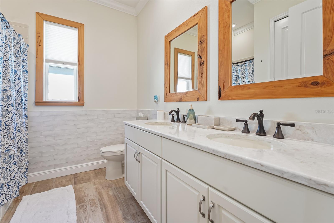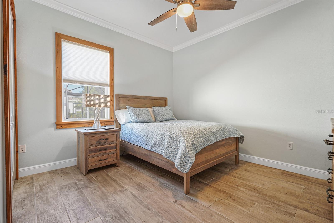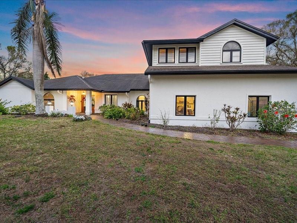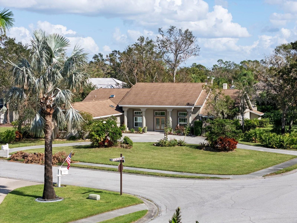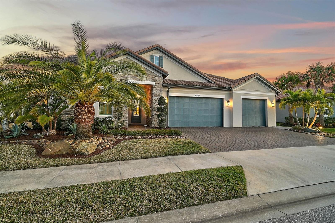7168 Ryedale Court, SARASOTA, FL 34241
Property Photos
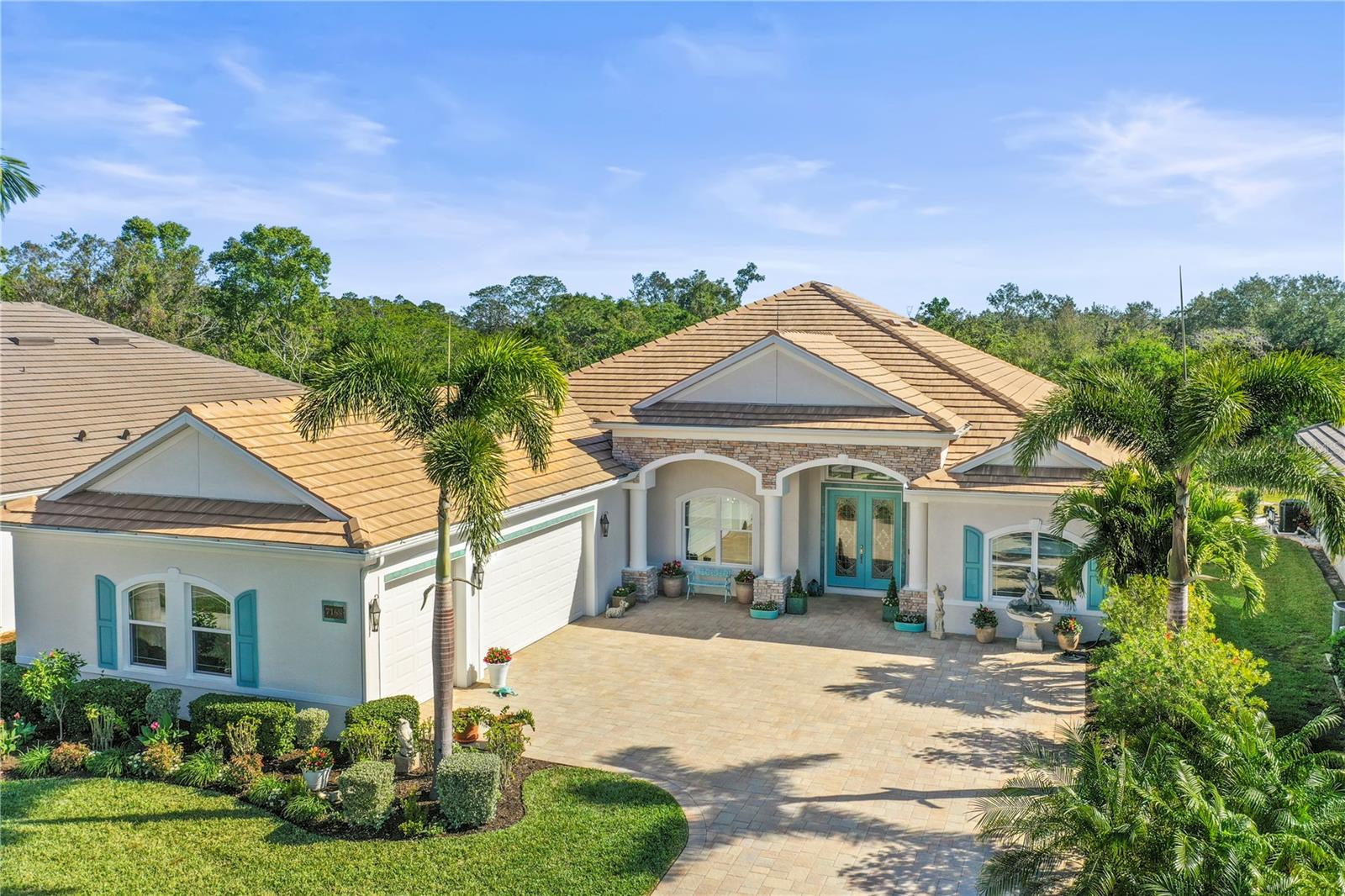
Would you like to sell your home before you purchase this one?
Priced at Only: $1,295,000
For more Information Call:
Address: 7168 Ryedale Court, SARASOTA, FL 34241
Property Location and Similar Properties






- MLS#: A4632258 ( Single Family )
- Street Address: 7168 Ryedale Court
- Viewed: 52
- Price: $1,295,000
- Price sqft: $240
- Waterfront: No
- Year Built: 2019
- Bldg sqft: 5387
- Bedrooms: 3
- Total Baths: 3
- Full Baths: 3
- Garage / Parking Spaces: 3
- Days On Market: 72
- Additional Information
- Geolocation: 27.2757 / -82.4314
- County: SARASOTA
- City: SARASOTA
- Zipcode: 34241
- Subdivision: Waverley Sub
- Elementary School: Lakeview Elementary
- Middle School: Sarasota Middle
- High School: Riverview High
- Provided by: KELLER WILLIAMS ON THE WATER S
- Contact: Laura Rode

- DMCA Notice
Description
Welcome to your dream pool home in Waverley, a popular Santa Maria model home crafted by
Medallion. Enter through the grand double doors and be greeted by soaring ceilings that set the
tone for the elegance and charm found throughout. This is a true 3 bed, 3 bath home with an
additional private office and a bonus room! At the heart of the home lies a chef's kitchen,
featuring sleek quartz countertops, stainless steel appliances, and a spacious main island
complemented by a secondary islandideal for entertaining or casual family gatherings. The
home also boasts luxurious Italian tile flooring and tray ceilings enhanced by Pecky Cypress
wood trim throughout.
The primary suite boasts tranquil views of the lush backyard and is complemented by expansive
his and hers closets. The spa inspired bath features dual vanities and a meticulously designed
layout for ultimate comfort and convenience. Additional highlights include a laundry room with
quartz countertops and a farm sink, a garage with overhead storage, and a spacious lanai with a
paver tile deckideal for outdoor relaxation. The backyard is enhanced by a heated saltwater
pool with a fully fenced yard that backs onto a serene wildlife preserve.
Enjoy the added convenience of a paved driveway and a side entry, an oversized 3 car garage, as
well as custom landscaping with integrated outdoor lighting.
Schedule your showing today and discover the perfect harmony of luxury and nature!
Description
Welcome to your dream pool home in Waverley, a popular Santa Maria model home crafted by
Medallion. Enter through the grand double doors and be greeted by soaring ceilings that set the
tone for the elegance and charm found throughout. This is a true 3 bed, 3 bath home with an
additional private office and a bonus room! At the heart of the home lies a chef's kitchen,
featuring sleek quartz countertops, stainless steel appliances, and a spacious main island
complemented by a secondary islandideal for entertaining or casual family gatherings. The
home also boasts luxurious Italian tile flooring and tray ceilings enhanced by Pecky Cypress
wood trim throughout.
The primary suite boasts tranquil views of the lush backyard and is complemented by expansive
his and hers closets. The spa inspired bath features dual vanities and a meticulously designed
layout for ultimate comfort and convenience. Additional highlights include a laundry room with
quartz countertops and a farm sink, a garage with overhead storage, and a spacious lanai with a
paver tile deckideal for outdoor relaxation. The backyard is enhanced by a heated saltwater
pool with a fully fenced yard that backs onto a serene wildlife preserve.
Enjoy the added convenience of a paved driveway and a side entry, an oversized 3 car garage, as
well as custom landscaping with integrated outdoor lighting.
Schedule your showing today and discover the perfect harmony of luxury and nature!
Payment Calculator
- Principal & Interest -
- Property Tax $
- Home Insurance $
- HOA Fees $
- Monthly -
For a Fast & FREE Mortgage Pre-Approval Apply Now
Apply Now
 Apply Now
Apply NowFeatures
Other Features
- Views: 52
Similar Properties
Nearby Subdivisions
Ashley
Bent Tree Village
Bent Tree Village Rep
Cassia At Skye Ranch
Country Creek
Dunnhill Estates
Eastlake
Fairwaysbent Tree
Forest At Hi Hat Ranch
Forest At The Hi Hat Ranch
Foxfire
Foxfire West
Gator Creek
Gator Creek Estates
Grand Park
Grand Park Ph 1
Grand Park Phase 1
Grand Park Phase 2
Grand Pk Ph 2 Replat
Hammocks Ii
Hammocks Ii Bent Tree
Hammocks Iii
Hammocks Iii Bent Tree
Hammocks Iv At Bent Tree
Hammocks Iv Bent Tree
Hawkstone
Heritage Oaks Golf Country Cl
Heron Landing Ph 1
Heron Lndg 106 Ph 1
Heron Lndg 109 Ph 1
Heron Lndg Ph 1
Knolls The
Lake Sarasota
Lakewood Tr A
Lakewood Tr C
Lt Ranch Nbrhd 1
Misty Creek
Myakka Valley Ranches
Not Applicable
Preserve At Misty Creek Ph 03
Red Hawk Reserve Ph 1
Red Hawk Reserve Ph 2
Rivo Lakes
Rivo Lakes Ph 2
Saddle Creek
Saddle Oak Estates
Sandhill Lake
Sarasota Plantations
Secluded Oaks
Serenoa
Skye Ranch
Skye Ranch Master Assoc
Skye Ranch Nbrhd 2
Skye Ranch Nbrhd 4 North Ph 1
Skye Ranch Nbrhd 5
Skye Ranch Nbrhd Five
Skye Ranch Nbrhd Three
Skye Ranch Neighborhood Four N
Timber Land Ranchettes
Trillium
Waverley Sub
Wildgrass
Contact Info

- Terriann Stewart, LLC,REALTOR ®
- Tropic Shores Realty
- Mobile: 352.220.1008
- realtor.terristewart@gmail.com

