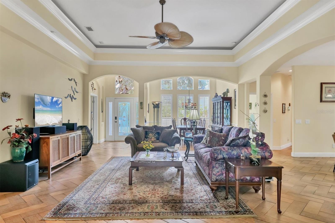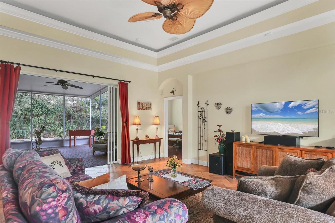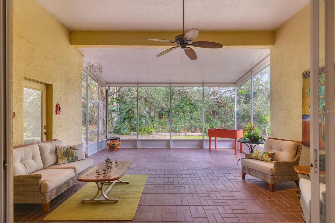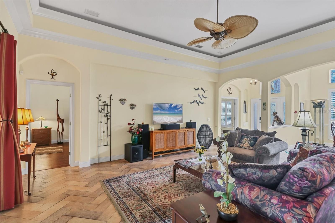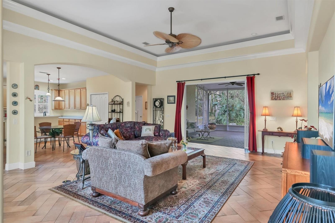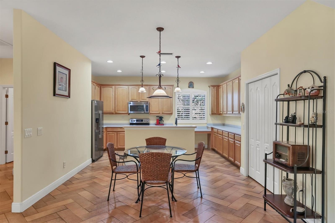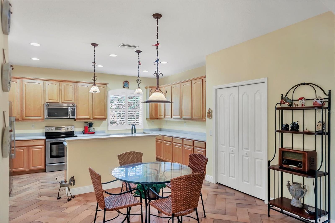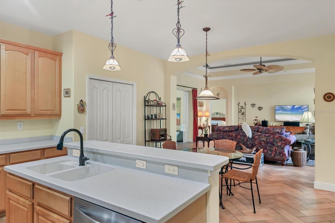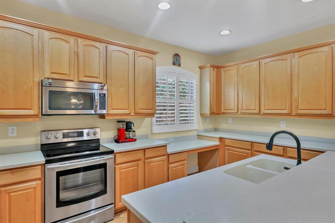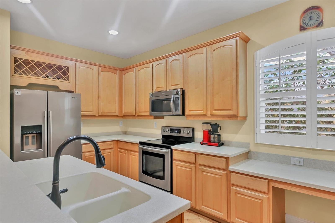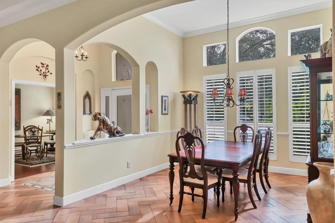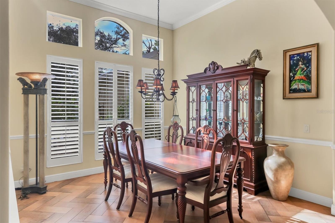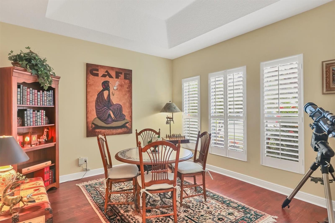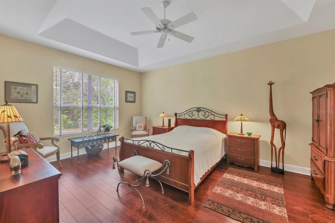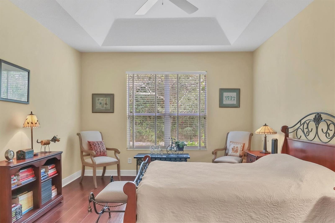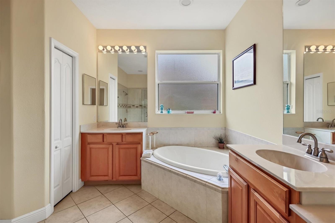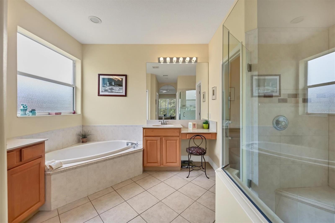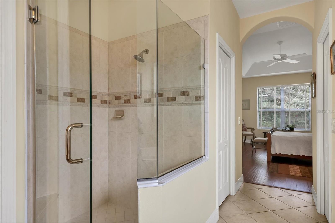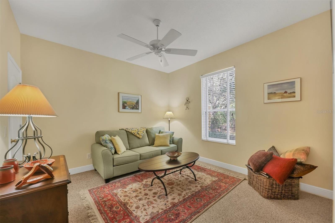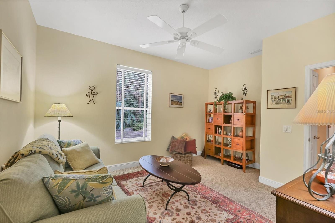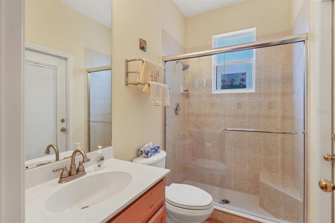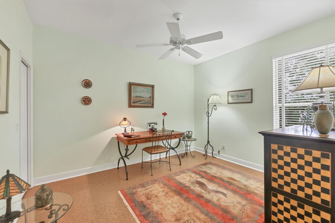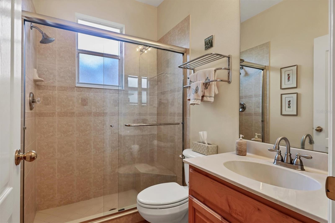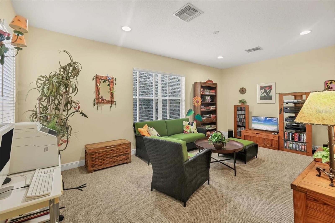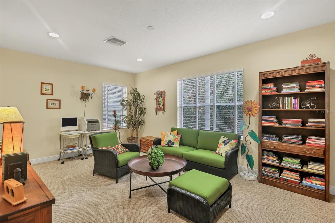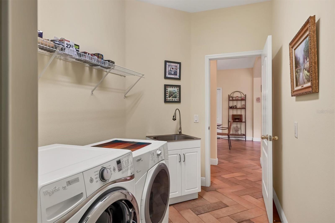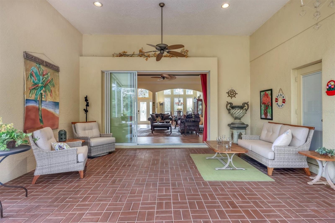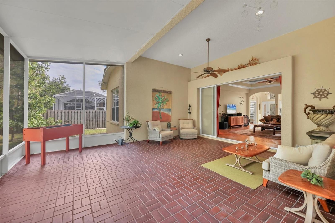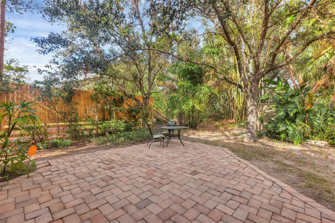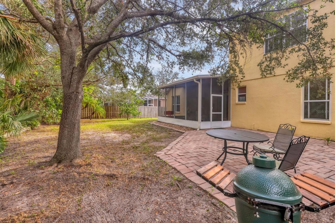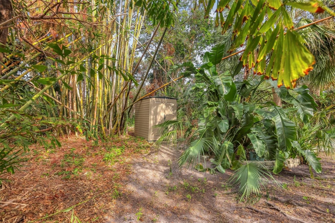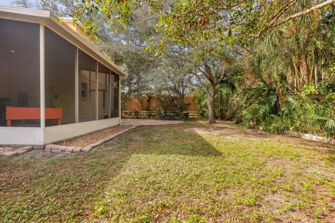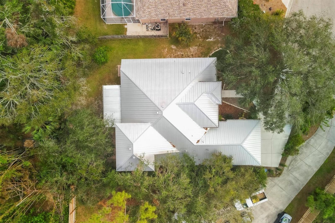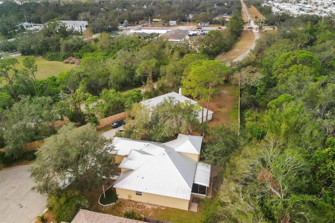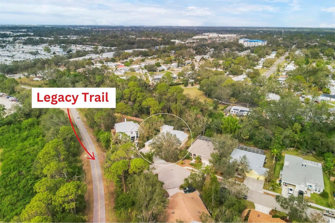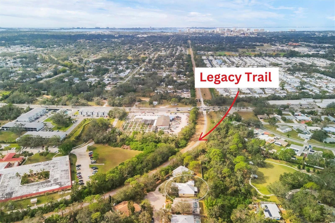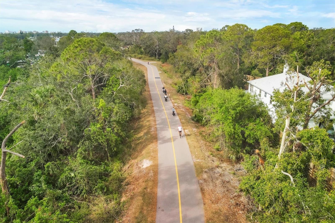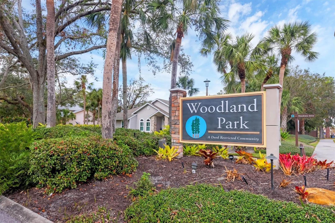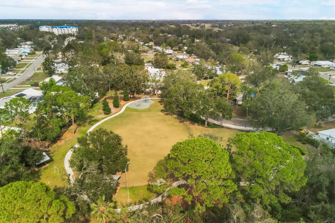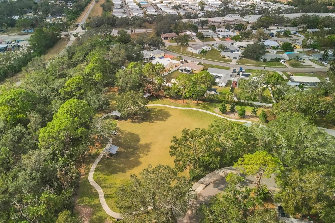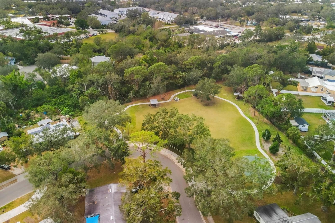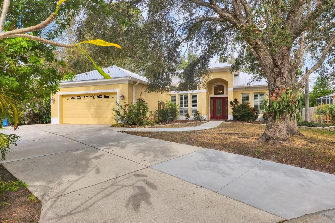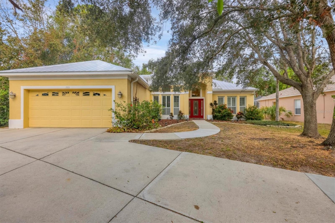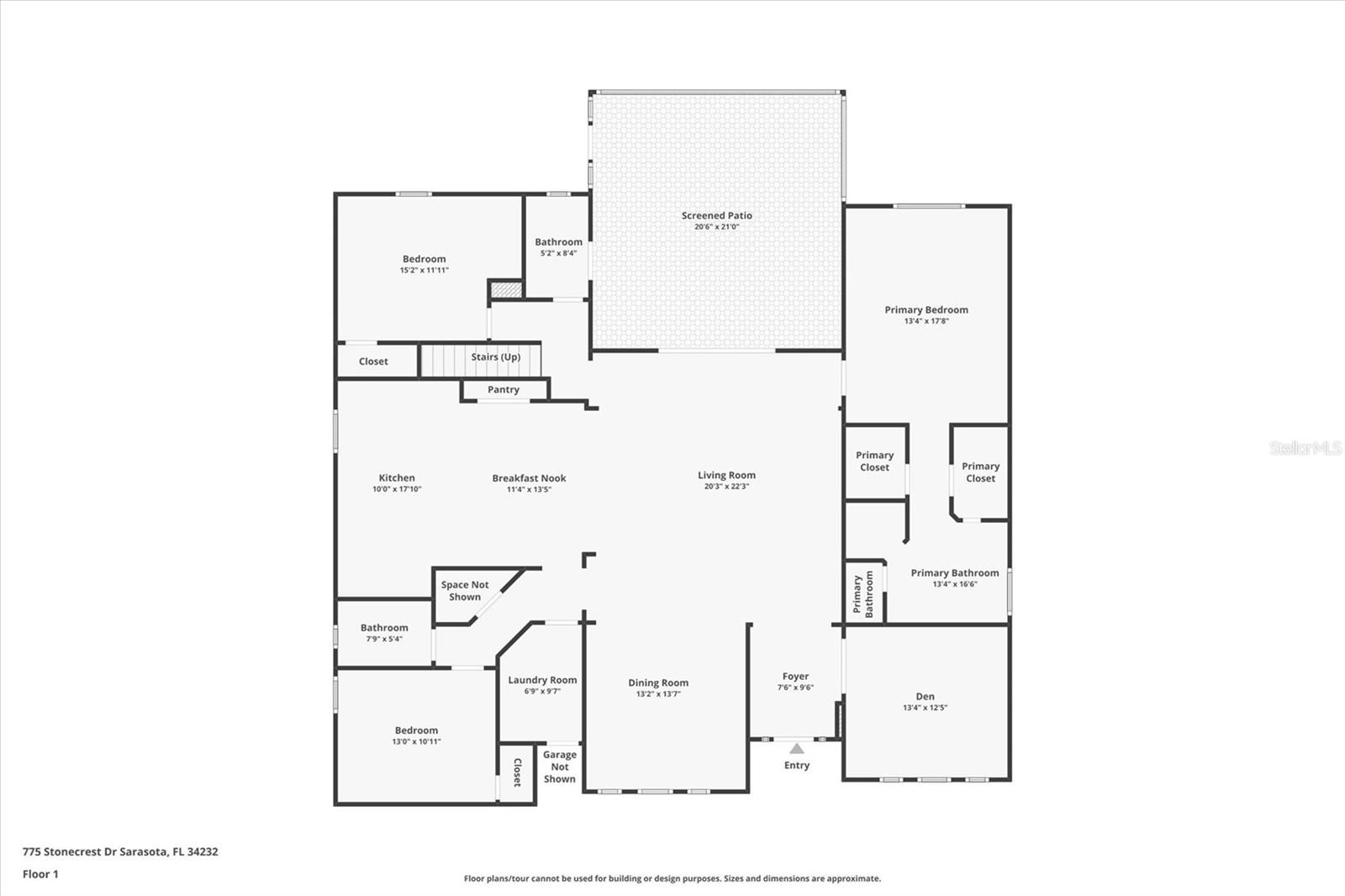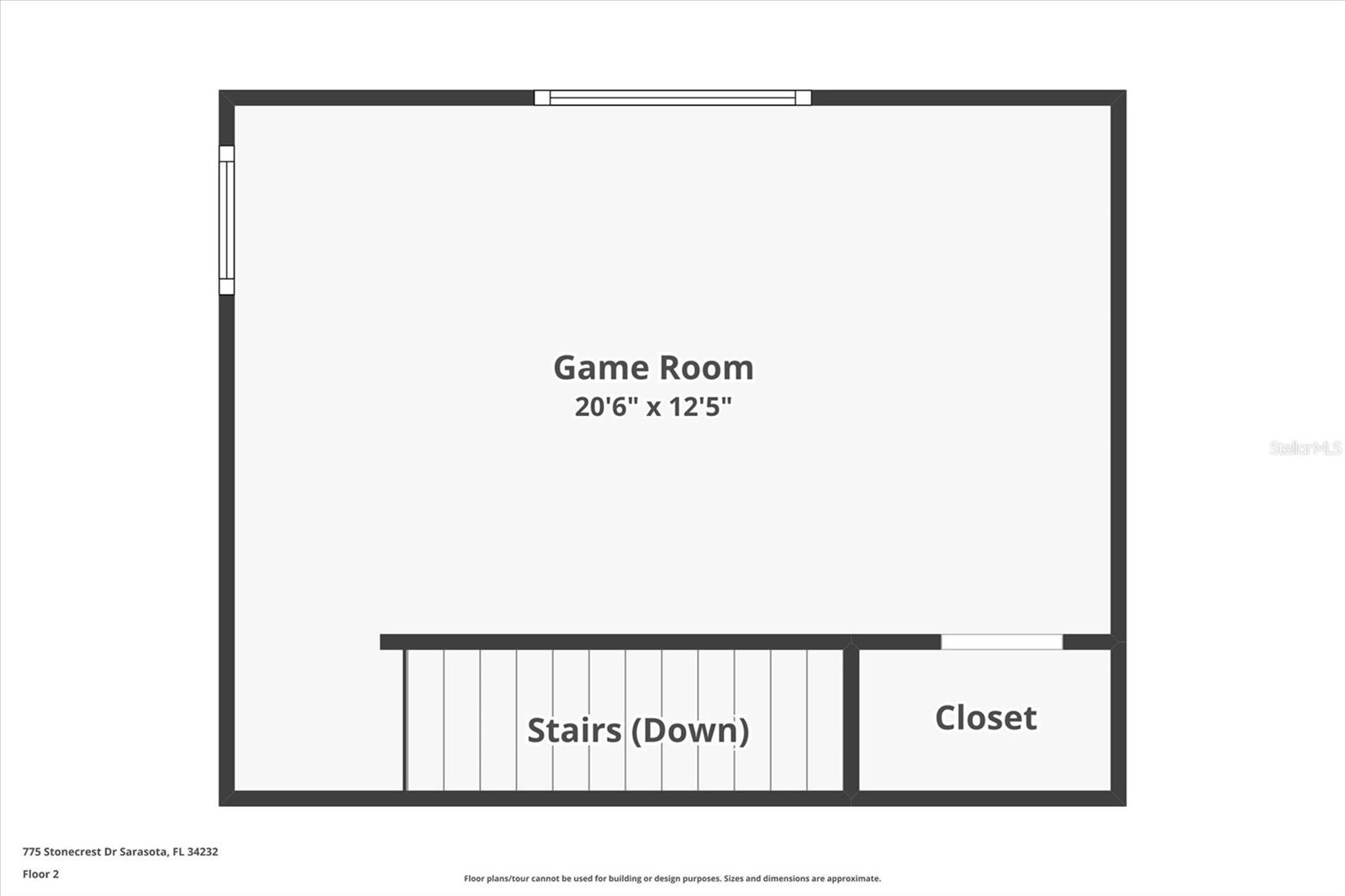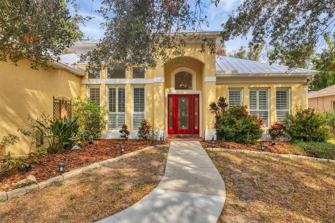775 Stonecrest Drive, SARASOTA, FL 34232
Property Photos
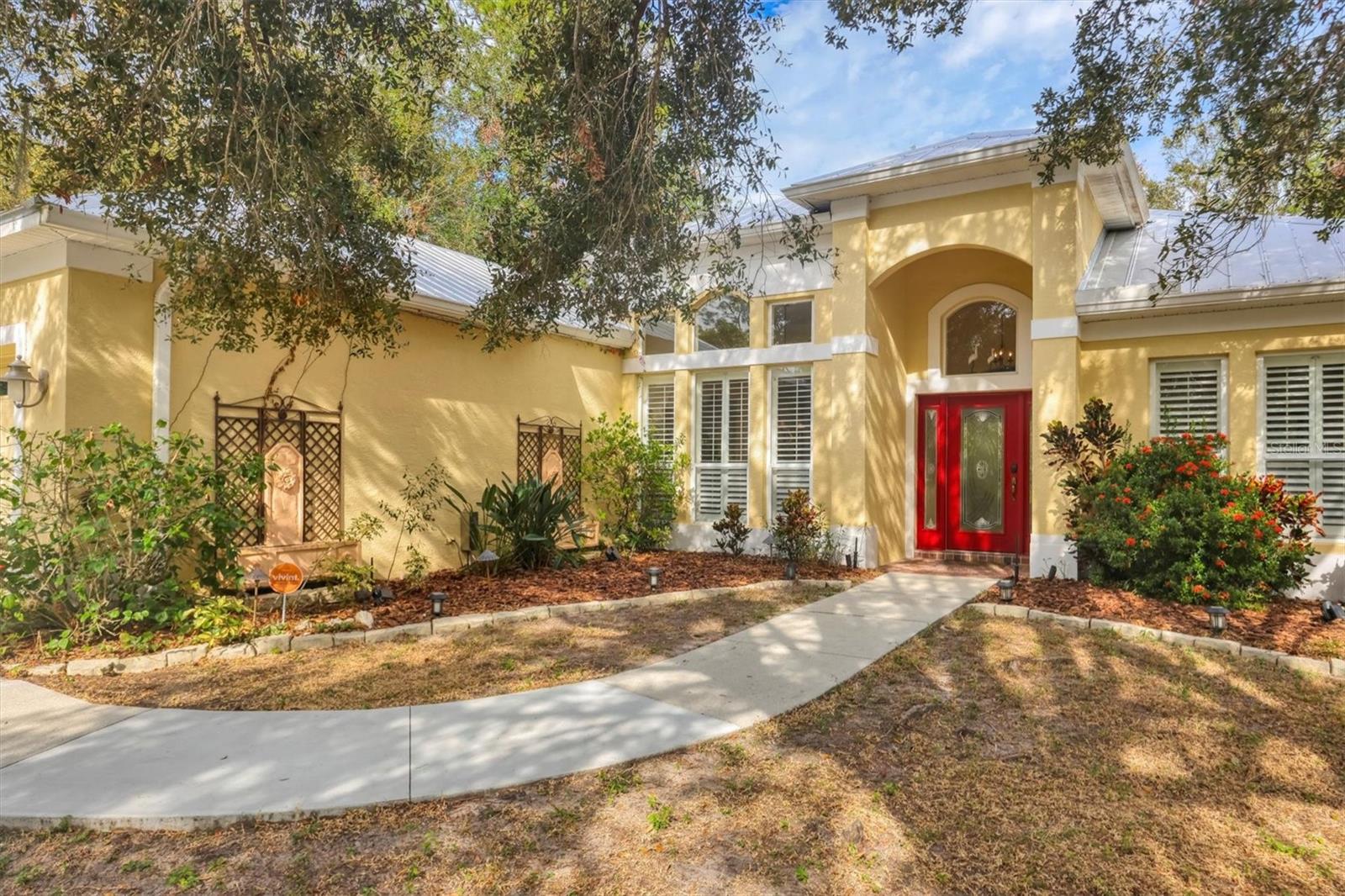
Would you like to sell your home before you purchase this one?
Priced at Only: $749,000
For more Information Call:
Address: 775 Stonecrest Drive, SARASOTA, FL 34232
Property Location and Similar Properties
- MLS#: A4632807 ( Residential )
- Street Address: 775 Stonecrest Drive
- Viewed: 2
- Price: $749,000
- Price sqft: $204
- Waterfront: No
- Year Built: 2003
- Bldg sqft: 3674
- Bedrooms: 4
- Total Baths: 3
- Full Baths: 3
- Garage / Parking Spaces: 2
- Days On Market: 4
- Additional Information
- Geolocation: 27.3298 / -82.495
- County: SARASOTA
- City: SARASOTA
- Zipcode: 34232
- Subdivision: The Oaks At Woodland Park Ph 2
- Elementary School: Fruitville Elementary
- Middle School: McIntosh Middle
- High School: Sarasota High
- Provided by: RE/MAX ALLIANCE GROUP
- Contact: John Fevrier
- 941-954-5454

- DMCA Notice
-
Description4 bed / 3 bath + bonus room (or possible 5th bed) w/ * metal roof (2018) * on an oversized wooded lot backing up to a county owned linear park and located on a quiet cul de sac just steps from the legacy trail in the heart of sarasota. * super low hoa fee of just $625/year and no cdd fees. * this quality built morrison home offers outstanding curb appeal with its handsome front elevation, mature trees, and extended driveway offering tons of off street parking. The architectural design of the front elevation features large windows which makes this a light, bright, and happy home. You will immediately feel the dramatic 14' ceilings and open concept floor plan where the kitchen, great room, and dining room all function together, creating an excellent space for both entertaining and daily life. Large 8' tall pocketing glass sliding doors open to reveal an expansive 21' x 20' covered and screened lanai boasting views of the partially fenced serene, private, wooded back yard adjacent to a county park. The kitchen is the true heart of this home and offers 42" maple wood cabinetry, modern stainless steel appliances, convenient center island/breakfast bar along with a dinette space, and an ample pantry. Bedrooms 2, 3, and 4 are all separate, allowing for exceptional privacy and currently configured as office/den/hobby spaces but contain closets and the rooms themselves are larger than you would expect. The large 18' x 13' primary bedroom located on the first floor features a tray ceiling, duel walk in closets, and plenty of space for a reading nook/sitting area. The primary bath has separate his and hers sinks, walk in shower, and a luxurious corner soaking tub that will make you feel like you are at a day spa. Upstairs, you will find a large 20' x 12' bonus room currently in use as a tv/hobby room but this could easily be the 5th bedroom if desired. The crown moldings, tray ceilings, large secondary bedroom sizes, and trim details make this home stand out among its peers. The oaks at woodland park is one of the best kept secrets in sarasota for those buyers seeking a neighborhood with large canopy tree lined streets, mature landscaping, and homes that look custom built occupying larger lots. These ingredients make this neighborhood distinctly different from the countless cookie cutter neighborhoods located further east. Close to downtown sarasota and main street, lido key gulf beaches, utc mall and entertainment district, benderson park, grocery shopping, and schools. This home is an absolute must see!
Payment Calculator
- Principal & Interest -
- Property Tax $
- Home Insurance $
- HOA Fees $
- Monthly -
Features
Building and Construction
- Covered Spaces: 0.00
- Exterior Features: Lighting, Rain Gutters, Sliding Doors
- Flooring: Carpet, Cork, Laminate, Tile
- Living Area: 2720.00
- Roof: Metal
Land Information
- Lot Features: Cul-De-Sac, Greenbelt, Paved
School Information
- High School: Sarasota High
- Middle School: McIntosh Middle
- School Elementary: Fruitville Elementary
Garage and Parking
- Garage Spaces: 2.00
- Parking Features: Driveway
Eco-Communities
- Water Source: Public
Utilities
- Carport Spaces: 0.00
- Cooling: Central Air
- Heating: Central, Electric
- Pets Allowed: Yes
- Sewer: Public Sewer
- Utilities: Electricity Connected, Water Connected
Finance and Tax Information
- Home Owners Association Fee: 625.00
- Net Operating Income: 0.00
- Tax Year: 2024
Other Features
- Appliances: Cooktop, Dishwasher, Disposal, Dryer, Microwave, Range, Refrigerator, Washer
- Association Name: Communique / Maureen Schoening
- Association Phone: 941-706-0920
- Country: US
- Interior Features: Ceiling Fans(s), Crown Molding, High Ceilings, Kitchen/Family Room Combo, Living Room/Dining Room Combo, Open Floorplan, Primary Bedroom Main Floor, Solid Surface Counters, Tray Ceiling(s), Walk-In Closet(s)
- Legal Description: LOT 49 THE OAKS AT WOODLAND PARK PH 2
- Levels: One
- Area Major: 34232 - Sarasota/Fruitville
- Occupant Type: Owner
- Parcel Number: 0052040034
- Style: Custom
- View: Park/Greenbelt
- Zoning Code: RSF3
Nearby Subdivisions
Arbor Trace
Beechwood Estates Sub
Brentwood Estates
Broadway
Cedar Hammock
Cedar Hollow
Chartley Court
Colonial Oaks
Colonial Woods Estates
Crestline
Deer Hollow
Eastpointe Ph 01
Eastwood
Eastwood Oaks
Forest Lakes
Forest Pines 02
Forest Pines 10
Frst Lakes Country Club Estate
Garden Village
Garden Village Ph 2
Garden Village Ph 3a
Georgetowne
Glen Oaks Country Club Estates
Glen Oaks Manor Homes Ph 1
Glen Oaks Manor Homes Ph1
Glen Oaks Ridge Villas 1
Glen Oaks Ridge Villas 2
Greers Add Of
Lakes Estates 3 Of Sarasota
Nottingham
Orange Grove Park
Palmer Park
Peaceful Vista Homes
Phillippi Pines
Pleasant Acres
Pursell Acres Sub
Ridgewood Estates
Ridgewood Estates 11 Add
Ridgewood Estates 12 Add
Ridgewood Estates 18th Add
Ridgewood Estates 20th Add
Ridgewood Estates Add 03 Resub
Ridgewood Estates Add 07 Resub
Sarasota Spgs
Sarasota Springs
Sherwood Forest
Summerwood
Tamaron
The Lakes Estates
The Oaks At Woodland Park Ph 2
Timberlakes
Tuckers Sub
Turtle Creek
Village Green Forest Lake 14
Village Green Sec 15
Village Green Sec 16
Village Oaks Sec A
Village Plaza Sec 5
Village Plaza Sec 7
Whitaker Park
Woodland Homes
Woodland Park

- Terriann Stewart, LLC,REALTOR ®
- Tropic Shores Realty
- Mobile: 352.220.1008
- realtor.terristewart@gmail.com


