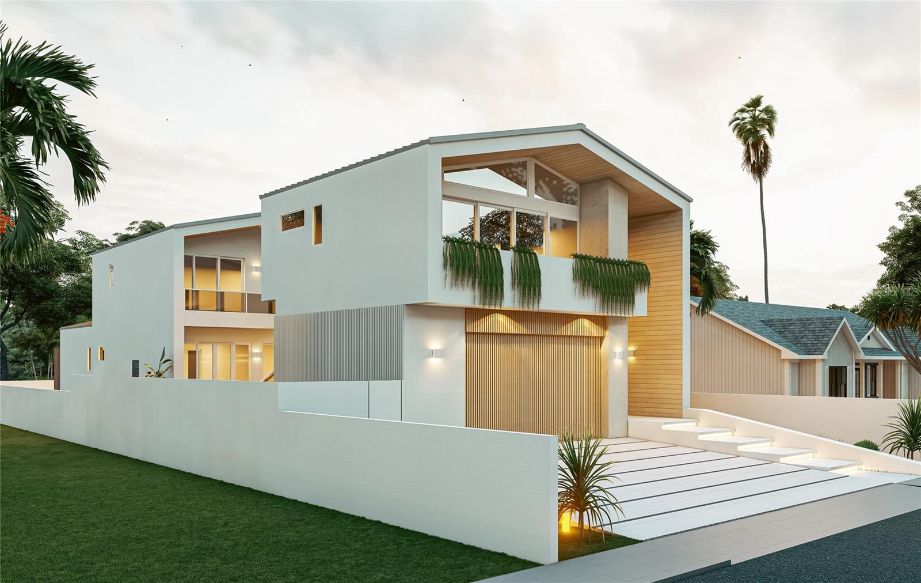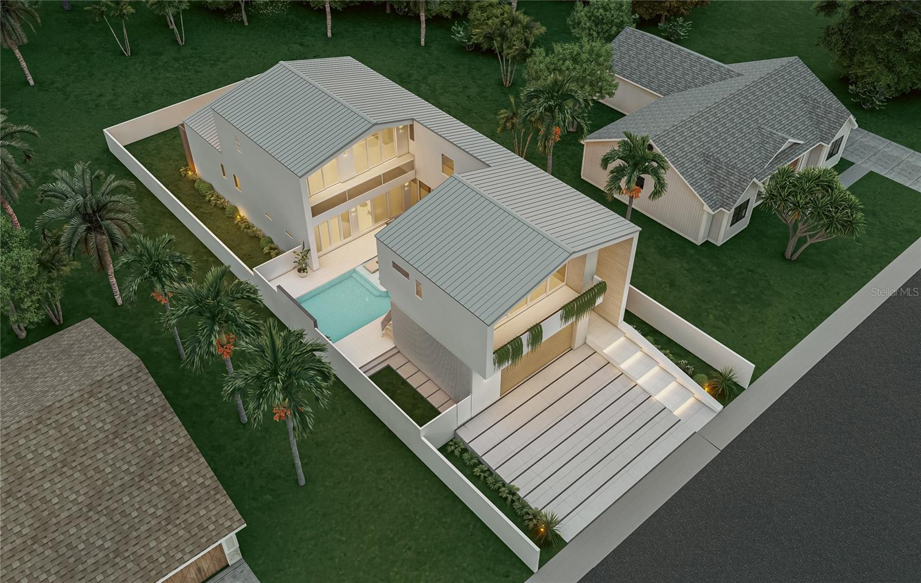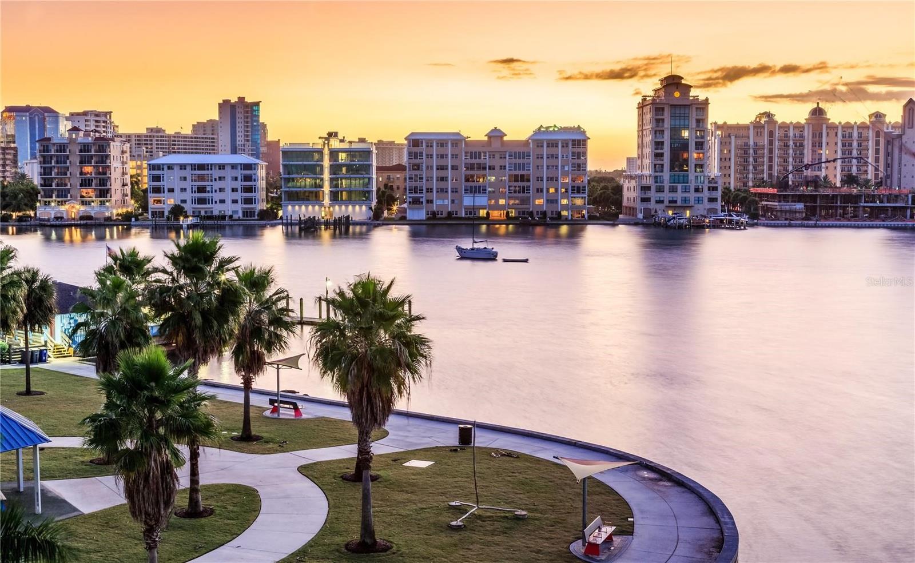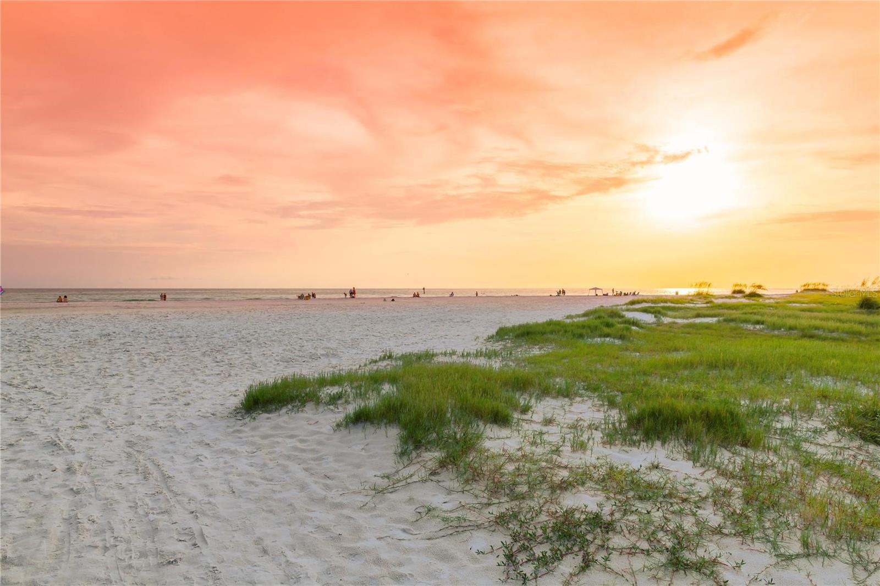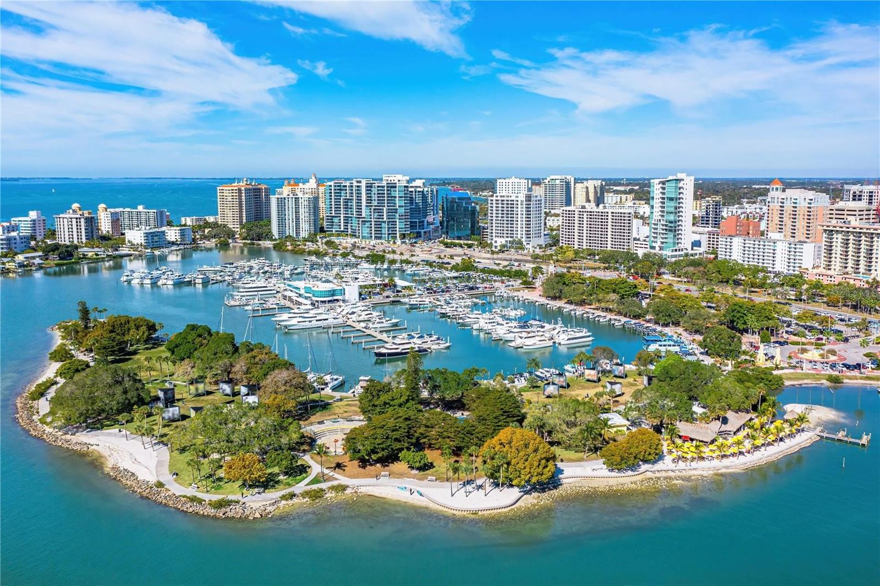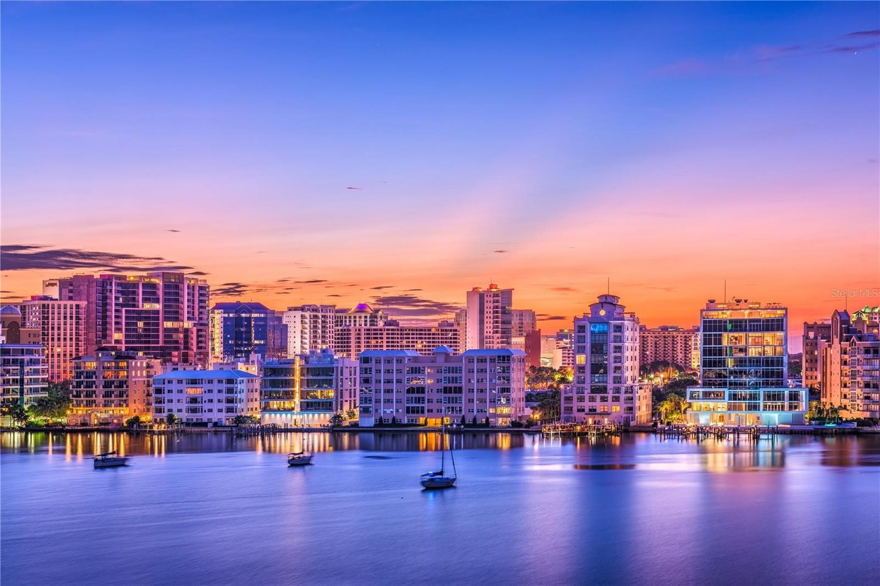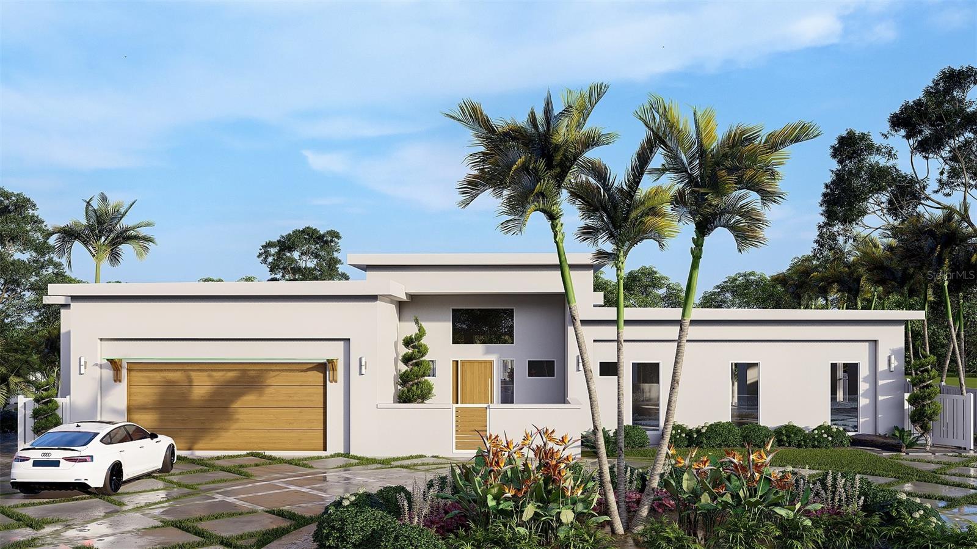2321 Hillview Street, SARASOTA, FL 34239
Property Photos
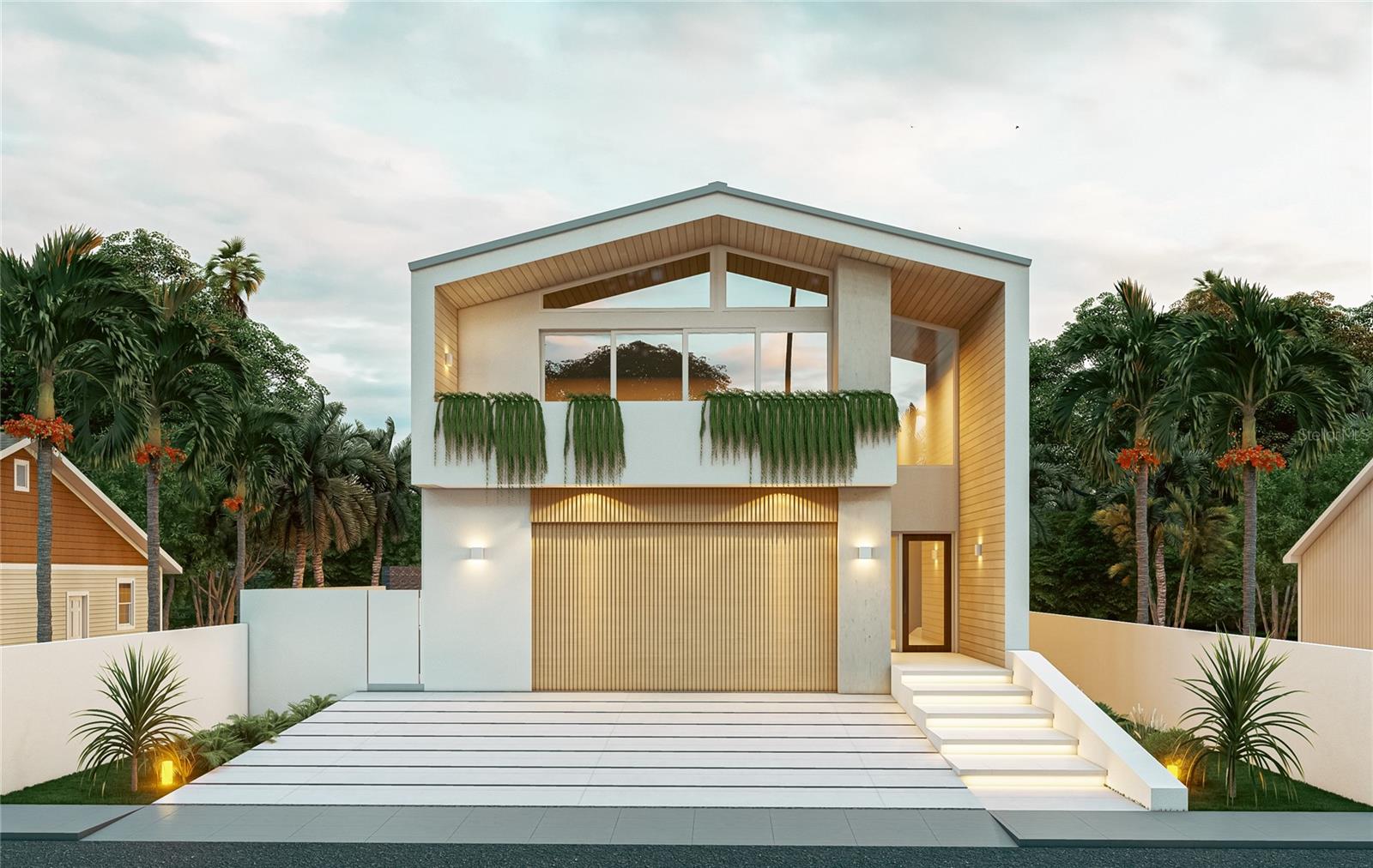
Would you like to sell your home before you purchase this one?
Priced at Only: $2,599,900
For more Information Call:
Address: 2321 Hillview Street, SARASOTA, FL 34239
Property Location and Similar Properties






- MLS#: A4633145 ( Single Family )
- Street Address: 2321 Hillview Street
- Viewed: 165
- Price: $2,599,900
- Price sqft: $565
- Waterfront: No
- Year Built: 2025
- Bldg sqft: 4603
- Bedrooms: 4
- Total Baths: 5
- Full Baths: 4
- 1/2 Baths: 1
- Garage / Parking Spaces: 2
- Days On Market: 81
- Additional Information
- Geolocation: 27.3167 / -82.5234
- County: SARASOTA
- City: SARASOTA
- Zipcode: 34239
- Subdivision: Battle Turner
- Elementary School: Alta Vista
- Middle School: Brookside
- High School: Sarasota
- Provided by: LOKATION
- Contact: Jennifer Horne

- DMCA Notice
Description
Pre Construction. To be built. Pre Construction Pricing. In the center of Arlington Park, 2321 Hillview St will be a 4 bedroom, 4.5 bathroom, 3,403 SF coastal contemporary courtyard home with high end finishes, appliances, and interior design. This home will feature modern design details paired with high efficiency construction. An oversized 1st level master suite with vaulted ceilings, a spa like bathroom, and indoor/outdoor shower. An open concept living area with a massive kitchen and indoor/outdoor bar to enjoy the central courtyard, pool, and spa. Two guest suites are on the 2nd level of the main house and an ADU above the garage housing a bedroom with vaulted ceilings, large bathroom, walk in closet and kitchenette. All living area and bedrooms are centrally connected to the courtyard view and lifestyle with hurricane impact sliding glass doors and cantilevered balconies.
The lot is cleared, new construction to start early 2025! Reach out if interested in making your dream home reality, with pre construction finish and material selections available to make your own!
Final design, materials, colors, etc. subject to change based on builder and material availablity at time of construction.
Description
Pre Construction. To be built. Pre Construction Pricing. In the center of Arlington Park, 2321 Hillview St will be a 4 bedroom, 4.5 bathroom, 3,403 SF coastal contemporary courtyard home with high end finishes, appliances, and interior design. This home will feature modern design details paired with high efficiency construction. An oversized 1st level master suite with vaulted ceilings, a spa like bathroom, and indoor/outdoor shower. An open concept living area with a massive kitchen and indoor/outdoor bar to enjoy the central courtyard, pool, and spa. Two guest suites are on the 2nd level of the main house and an ADU above the garage housing a bedroom with vaulted ceilings, large bathroom, walk in closet and kitchenette. All living area and bedrooms are centrally connected to the courtyard view and lifestyle with hurricane impact sliding glass doors and cantilevered balconies.
The lot is cleared, new construction to start early 2025! Reach out if interested in making your dream home reality, with pre construction finish and material selections available to make your own!
Final design, materials, colors, etc. subject to change based on builder and material availablity at time of construction.
Payment Calculator
- Principal & Interest -
- Property Tax $
- Home Insurance $
- HOA Fees $
- Monthly -
For a Fast & FREE Mortgage Pre-Approval Apply Now
Apply Now
 Apply Now
Apply NowFeatures
Other Features
- Views: 165
Similar Properties
Nearby Subdivisions
Arlington Park
Avon Heights 2
Battle Turner
Bay View Heights Add
Bayview
Brunks Add
Burton Lane
Frst Lakes Country Club Estate
Fulmer Sub 1st Add
Harbor Acres
Harbor Acres Sec 2
Hartland Park
Hartsdale
Hibiscus Park 2
Hyde Park Citrus Sub
La Linda Terrace
Lake Park
Loma Linda Park Resub
Long Meadow
Mandarin Park
Nichols Sarasota Heights
Orange Park
Pomelo Place Resub
Rustic Lodge
San Remo Estates 2
Seminole Heights
South Gate
South Gate Manor
South Gate Village Green 08
South Side Park
Contact Info

- Terriann Stewart, LLC,REALTOR ®
- Tropic Shores Realty
- Mobile: 352.220.1008
- realtor.terristewart@gmail.com

