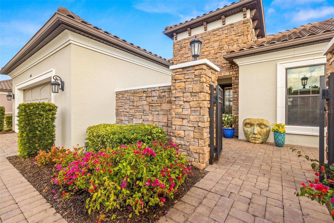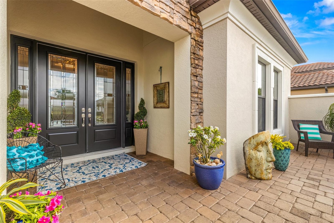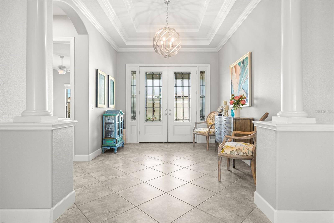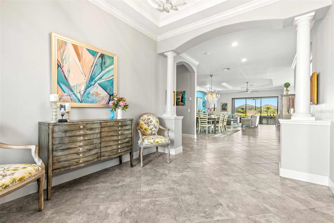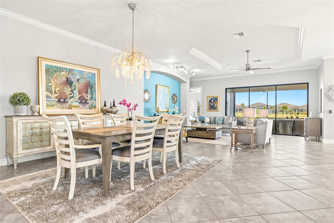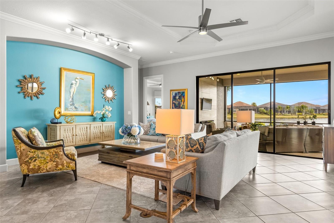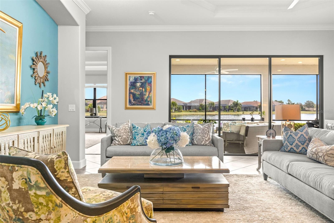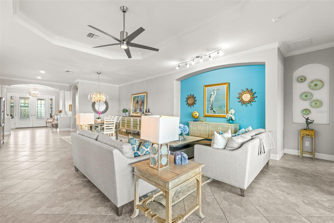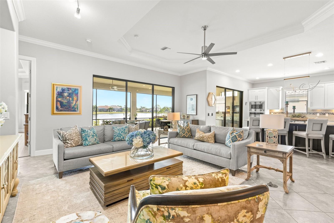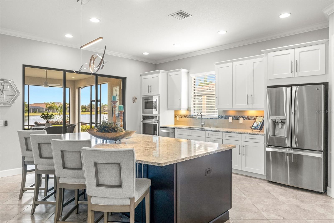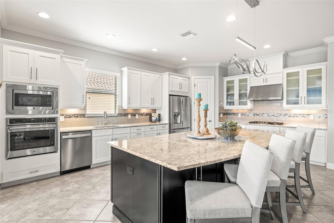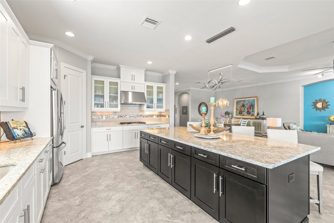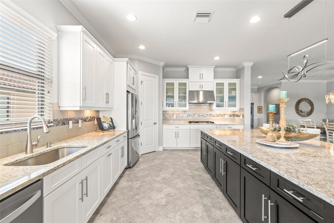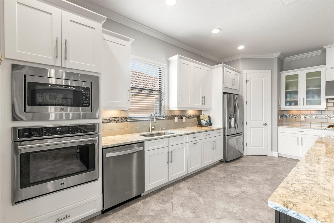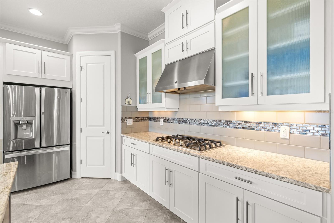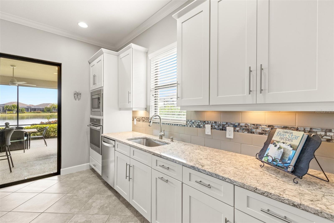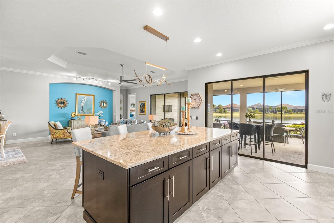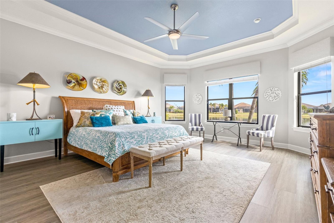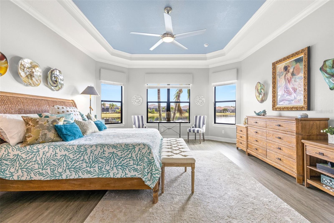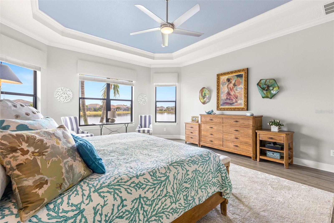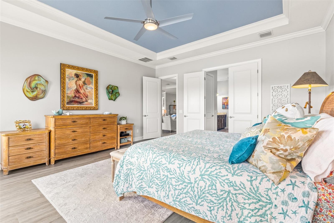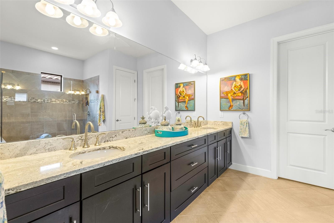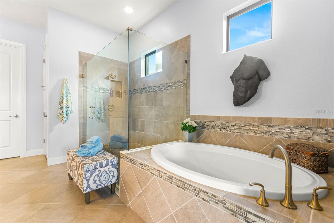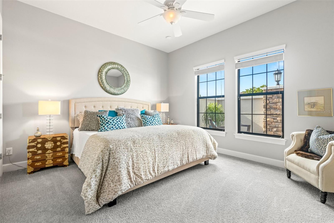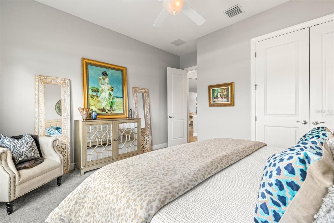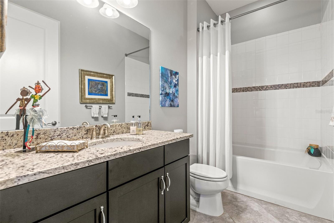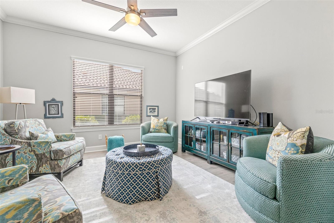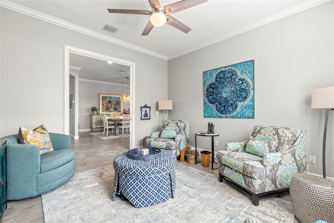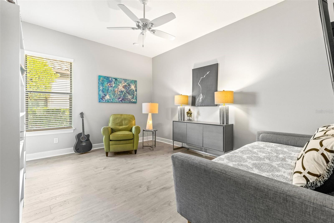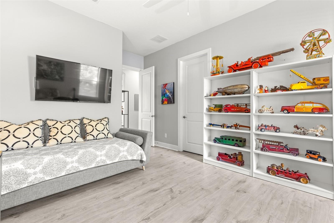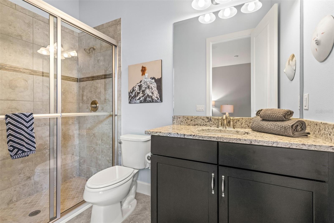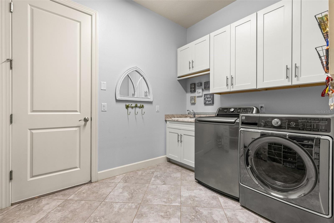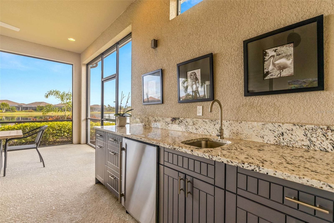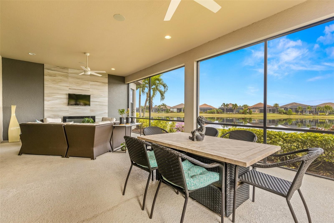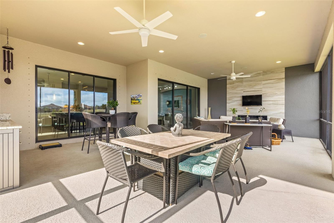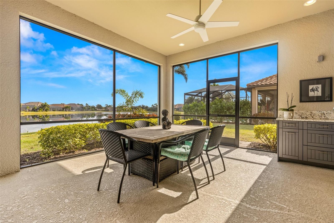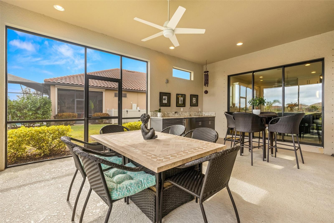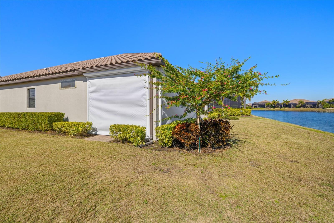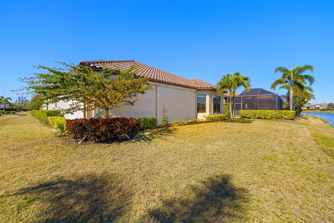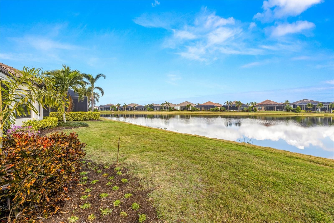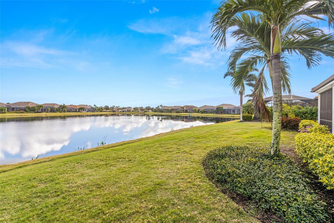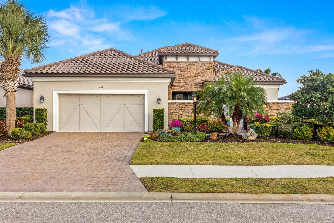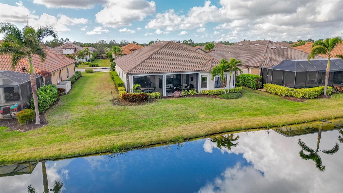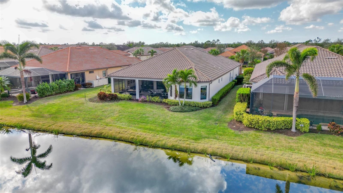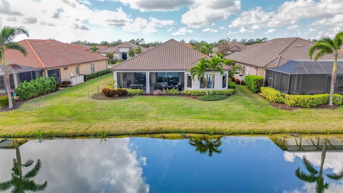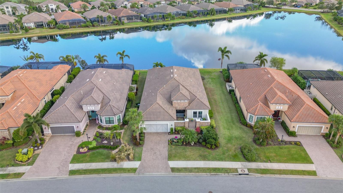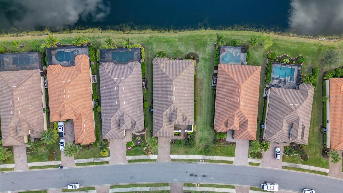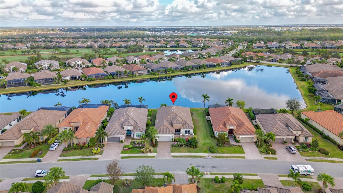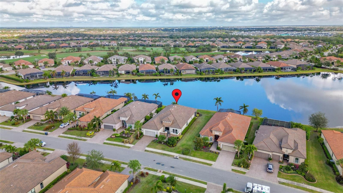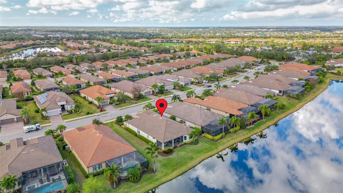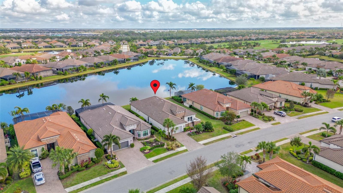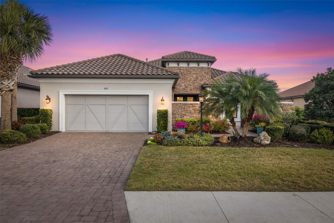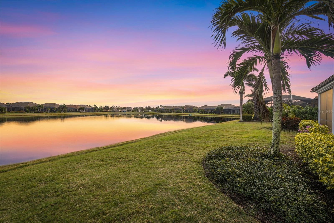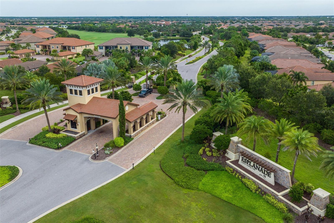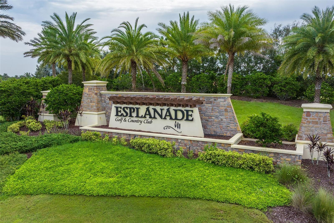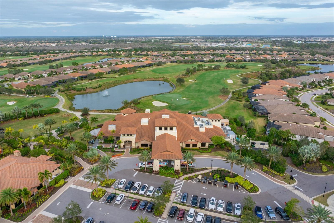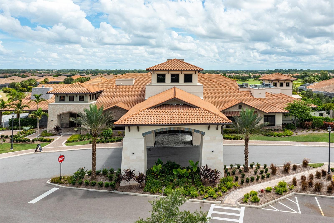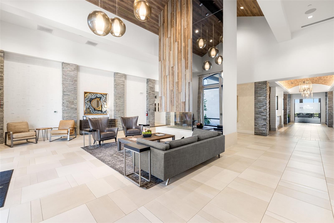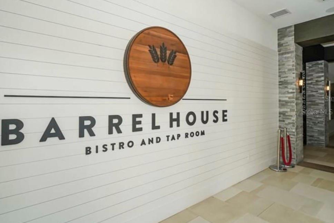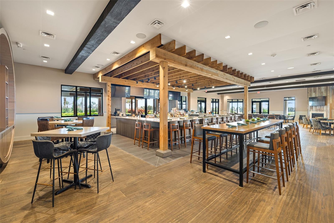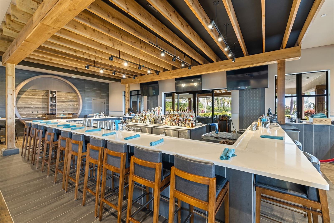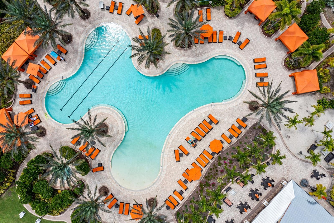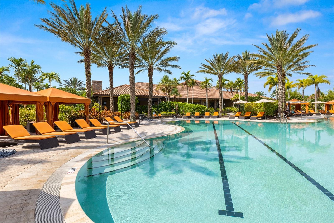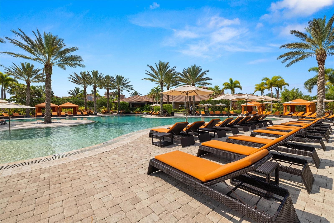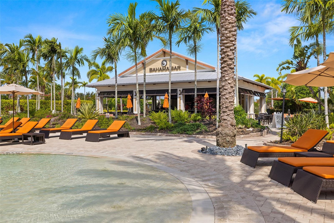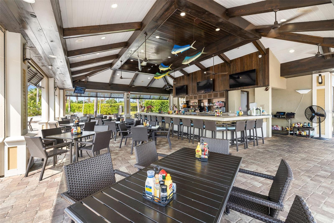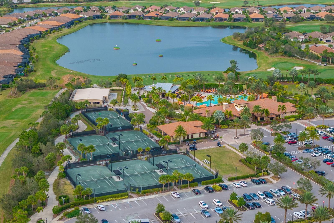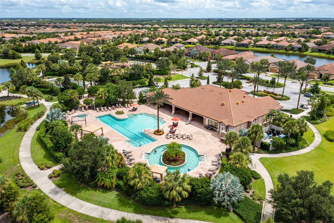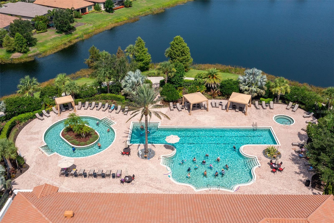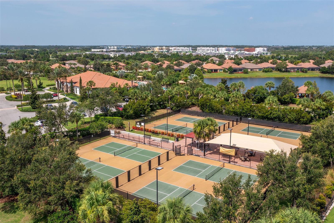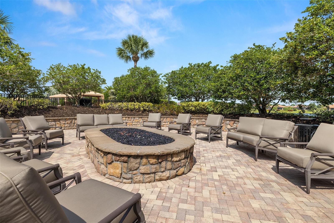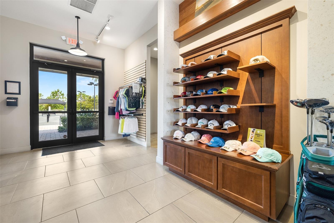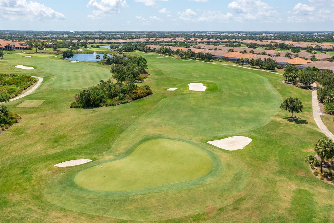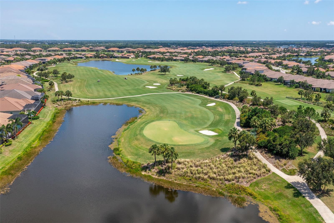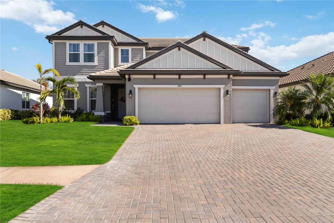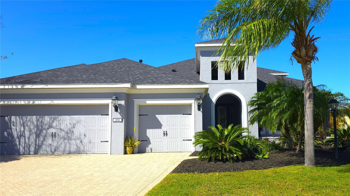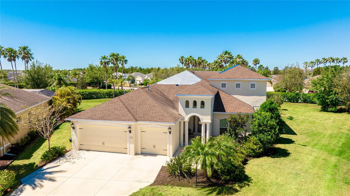5011 Tivoli Run, BRADENTON, FL 34211
Property Photos
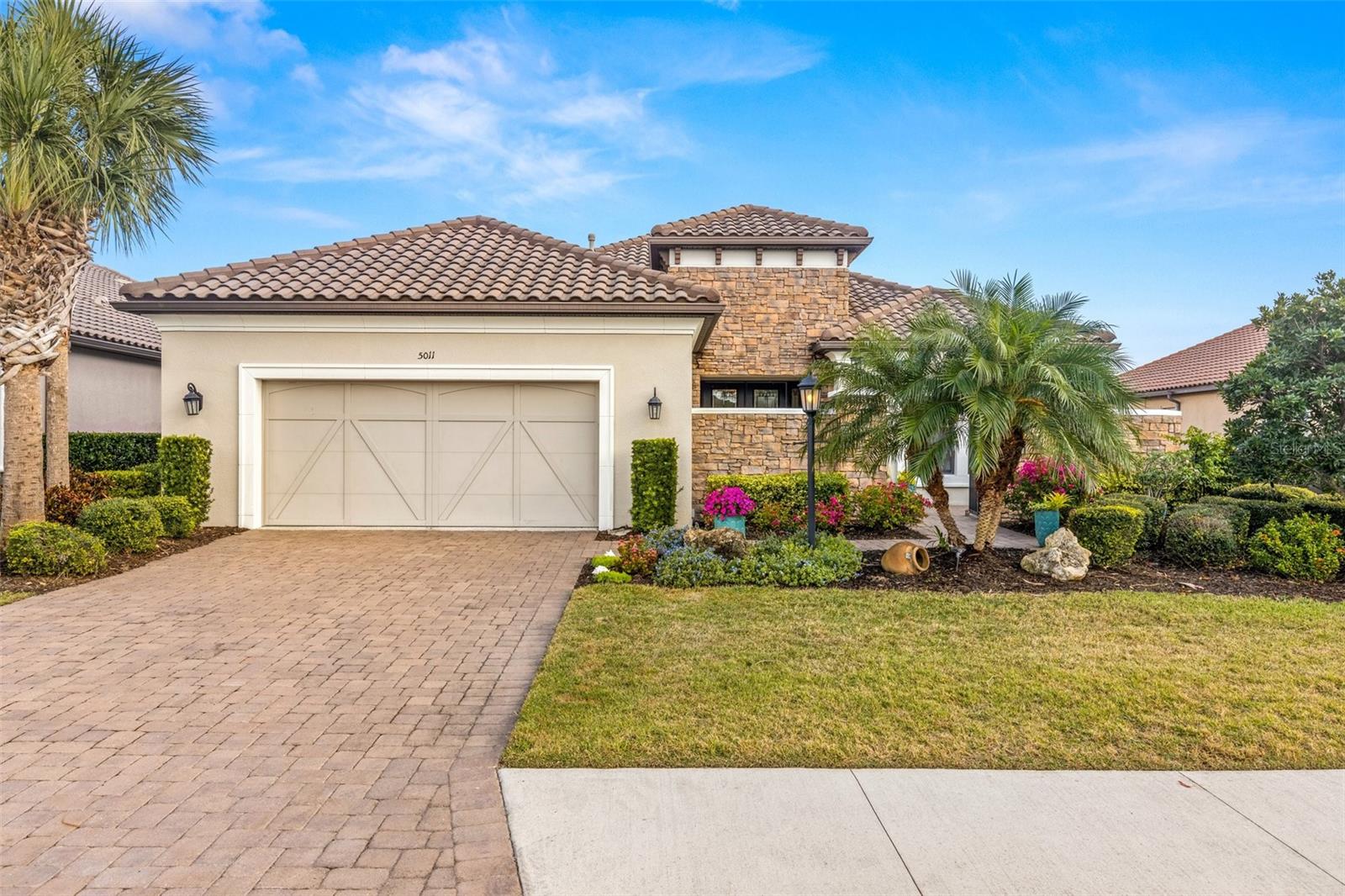
Would you like to sell your home before you purchase this one?
Priced at Only: $1,199,000
For more Information Call:
Address: 5011 Tivoli Run, BRADENTON, FL 34211
Property Location and Similar Properties






- MLS#: A4633896 ( Residential )
- Street Address: 5011 Tivoli Run
- Viewed: 47
- Price: $1,199,000
- Price sqft: $274
- Waterfront: No
- Year Built: 2015
- Bldg sqft: 4375
- Bedrooms: 3
- Total Baths: 3
- Full Baths: 3
- Garage / Parking Spaces: 3
- Days On Market: 86
- Additional Information
- Geolocation: 27.452 / -82.4109
- County: MANATEE
- City: BRADENTON
- Zipcode: 34211
- Provided by: FINE PROPERTIES
- Contact: Pat Sielski
- 941-782-0000

- DMCA Notice
Description
This stunning golf deeded home offers over 3,000 square feet of bright, airy living space in the amenity rich Esplanade Golf and Country Club, nestled in the heart of Lakewood Ranch. This popular Pallazio model is designed with an open floor plan and features three spacious bedrooms, three full bathrooms, a versatile den/office, and a gourmet kitchen. The large lanai is the perfect setting for outdoor living and a place to enjoy a beautiful sunrise. Thoughtfully upgraded, this home boasts high tray ceilings, elegant crown molding, and modern tech enhancements like integrated wiring for speakers and security cameras. The three car garage includes a unique tandem area that has been enclosed as a functional workroom but can easily be converted back to its original open layout. For peace of mind during hurricane season, high impact roll down shades have been installed for the lanai and each of the side and back windows have been fitted with high impact kevlar material that is easy to install. The front door, front window and garage door are high impact rated on their own. All this AND located in a non evacuation zone! Esplanade is resort style living at its finest! Not only does it have an incredible 18 hole golf course, Esplanade offers an unmatched lifestyle with an array of world class amenities, including: multiple workout spaces resort style pools The Bahama Bar, a tiki bar for casual dining and drinks The Barrel House, a full service restaurant a dog park a playground tennis, pickleball, and bocce ball courts and a fire pit for gathering and relaxation. Esplanade is ideally situated within Lakewood Ranch, one of the nations premier master planned communities. Residents enjoy proximity to top rated schools, an abundance of shopping opportunities, and high end dining options. From boutique shops to fine restaurants, theres something for everyone. With activities and amenities for all ages, this vibrant community provides an unparalleled lifestyle. This home is a perfect blend of comfort, style, and convenience. Dont miss your chance to make it yours and experience the best of Esplanade living!
Description
This stunning golf deeded home offers over 3,000 square feet of bright, airy living space in the amenity rich Esplanade Golf and Country Club, nestled in the heart of Lakewood Ranch. This popular Pallazio model is designed with an open floor plan and features three spacious bedrooms, three full bathrooms, a versatile den/office, and a gourmet kitchen. The large lanai is the perfect setting for outdoor living and a place to enjoy a beautiful sunrise. Thoughtfully upgraded, this home boasts high tray ceilings, elegant crown molding, and modern tech enhancements like integrated wiring for speakers and security cameras. The three car garage includes a unique tandem area that has been enclosed as a functional workroom but can easily be converted back to its original open layout. For peace of mind during hurricane season, high impact roll down shades have been installed for the lanai and each of the side and back windows have been fitted with high impact kevlar material that is easy to install. The front door, front window and garage door are high impact rated on their own. All this AND located in a non evacuation zone! Esplanade is resort style living at its finest! Not only does it have an incredible 18 hole golf course, Esplanade offers an unmatched lifestyle with an array of world class amenities, including: multiple workout spaces resort style pools The Bahama Bar, a tiki bar for casual dining and drinks The Barrel House, a full service restaurant a dog park a playground tennis, pickleball, and bocce ball courts and a fire pit for gathering and relaxation. Esplanade is ideally situated within Lakewood Ranch, one of the nations premier master planned communities. Residents enjoy proximity to top rated schools, an abundance of shopping opportunities, and high end dining options. From boutique shops to fine restaurants, theres something for everyone. With activities and amenities for all ages, this vibrant community provides an unparalleled lifestyle. This home is a perfect blend of comfort, style, and convenience. Dont miss your chance to make it yours and experience the best of Esplanade living!
Payment Calculator
- Principal & Interest -
- Property Tax $
- Home Insurance $
- HOA Fees $
- Monthly -
For a Fast & FREE Mortgage Pre-Approval Apply Now
Apply Now
 Apply Now
Apply NowFeatures
Building and Construction
- Covered Spaces: 0.00
- Exterior Features: Courtyard, Hurricane Shutters, Irrigation System, Outdoor Kitchen
- Flooring: Carpet, Ceramic Tile, Luxury Vinyl
- Living Area: 3005.00
- Roof: Tile
Land Information
- Lot Features: Landscaped, Oversized Lot
Garage and Parking
- Garage Spaces: 3.00
- Open Parking Spaces: 0.00
- Parking Features: Tandem
Eco-Communities
- Water Source: Public
Utilities
- Carport Spaces: 0.00
- Cooling: Central Air
- Heating: Central
- Pets Allowed: Yes
- Sewer: Public Sewer
- Utilities: Natural Gas Connected, Public, Sprinkler Recycled, Underground Utilities
Amenities
- Association Amenities: Fence Restrictions, Pickleball Court(s), Spa/Hot Tub, Tennis Court(s), Vehicle Restrictions
Finance and Tax Information
- Home Owners Association Fee Includes: Pool, Escrow Reserves Fund, Maintenance Grounds, Management, Recreational Facilities
- Home Owners Association Fee: 2840.00
- Insurance Expense: 0.00
- Net Operating Income: 0.00
- Other Expense: 0.00
- Tax Year: 2023
Other Features
- Appliances: Built-In Oven, Dishwasher, Disposal, Dryer, Gas Water Heater, Microwave, Range, Range Hood, Refrigerator, Washer
- Association Name: ICON Property Management - Travis Hill
- Association Phone: 941.306.3500
- Country: US
- Interior Features: Ceiling Fans(s), Crown Molding, High Ceilings, Open Floorplan, Primary Bedroom Main Floor, Solid Surface Counters, Solid Wood Cabinets, Split Bedroom, Tray Ceiling(s), Walk-In Closet(s)
- Legal Description: LOT 302 OF ESPLANADE PH III SUBPH E, G & H PI#5799.5360/9
- Levels: One
- Area Major: 34211 - Bradenton/Lakewood Ranch Area
- Occupant Type: Owner
- Parcel Number: 579953609
- View: Water
- Views: 47
- Zoning Code: PDMU
Similar Properties
Nearby Subdivisions
Arbor Grande
Aurora
Avaunce
Bridgewater Ph Ii At Lakewood
Bridgewater Ph Iii At Lakewood
Central Park Ph B1
Central Park Subphase A1a
Central Park Subphase A2a
Central Park Subphase B2a B2c
Central Park Subphase Caa
Central Park Subphase Cba
Central Park Subphase D1aa
Central Park Subphase D1ba D2
Central Park Subphase D1bb D2a
Central Park Subphase G1c
Central Park Subphase G2a G2b
Cresswind
Cresswind Ph I Subph A B
Cresswind Ph Ii Subph A B C
Cresswind Ph Iii
Eagle Trace
Eagle Trace Ph I
Eagle Trace Ph Iic
Eagle Trace Ph Iiib
Grand Oaks At Panther Ridge
Harmony At Lakewood Ranch Ph I
Indigo
Indigo Ph I
Indigo Ph Iv V
Indigo Ph Vi Subphase 6a 6b 6
Indigo Ph Vi Subphase 6b 6c R
Indigo Ph Vii Subphase 7a 7b
Indigo Ph Viii Subph 8a 8b 8c
Lakewood Park
Lakewood Ranch Solera Ph Ia I
Lakewood Ranch Solera Ph Ic I
Lorraine Lakes Ph I
Lorraine Lakes Ph Iia
Lorraine Lakes Ph Iib1 Iib2
Lorraine Lakes Ph Iib3 Iic
Mallory Park Ph I A C E
Mallory Park Ph I D Ph Ii A
Mallory Park Ph Ii Subph B
Mallory Park Ph Ii Subph C D
Not Applicable
Palisades Ph Ii
Panther Ridge
Park East At Azario
Park East At Azario Ph I Subph
Park East At Azario Ph Ii
Polo Run
Polo Run Ph Ia Ib
Polo Run Ph Iia Iib
Polo Run Ph Iic Iid Iie
Pomello City Central
Pomello Park
Rosedale
Rosedale 10
Rosedale 5
Rosedale 6a
Rosedale 6b
Rosedale 7
Rosedale 8 Westbury Lakes
Rosedale Add Ph I
Rosedale Add Ph Ii
Rosedale Highlands Subphase B
Rosedale Highlands Subphase C
Rosedale Highlands Subphase D
Sapphire Point
Sapphire Point Ph I Ii Subph
Sapphire Point Ph Iiia
Serenity Creek
Serenity Creek Rep Of Tr N
Solera
Solera At Lakewood Ranch
Solera At Lakewood Ranch Ph Ii
Star Farms At Lakewood Ranch
Star Farms Ph Iiv
Sweetwater At Lakewood Ranch
Sweetwater At Lakewood Ranch P
Sweetwater Villas At Lakewood
Waterbury Tracts Continued
Woodleaf Hammock Ph I
Contact Info

- Terriann Stewart, LLC,REALTOR ®
- Tropic Shores Realty
- Mobile: 352.220.1008
- realtor.terristewart@gmail.com

