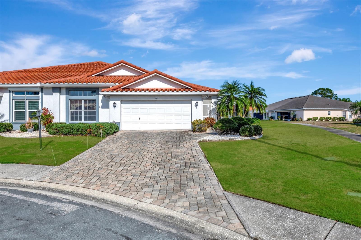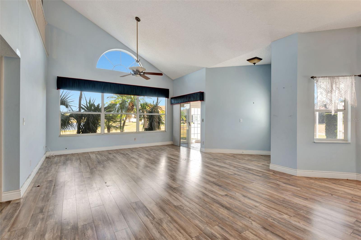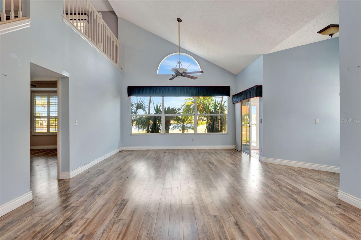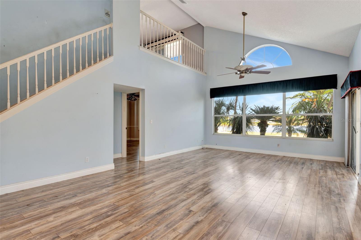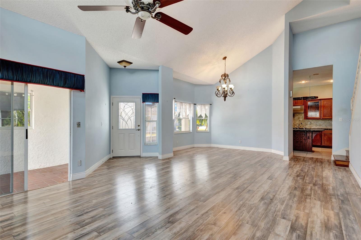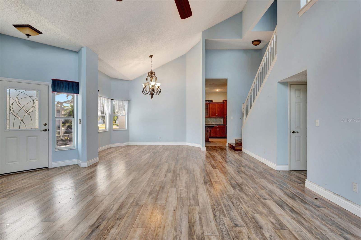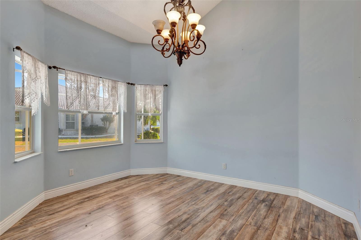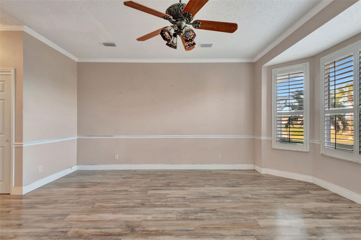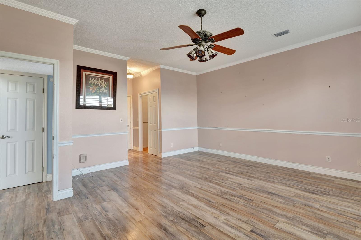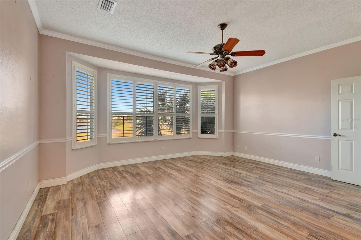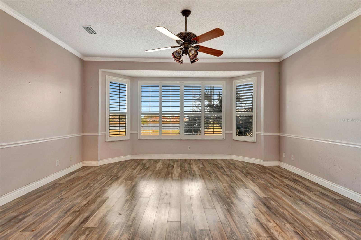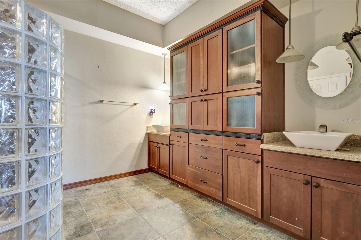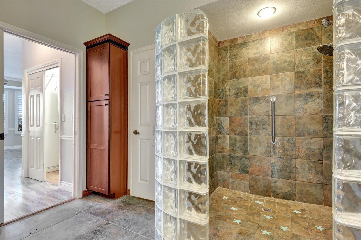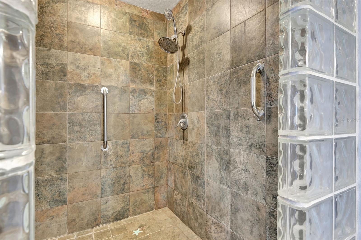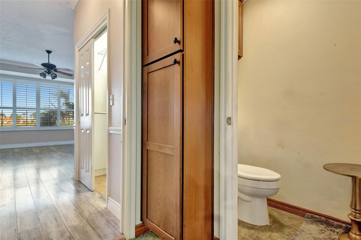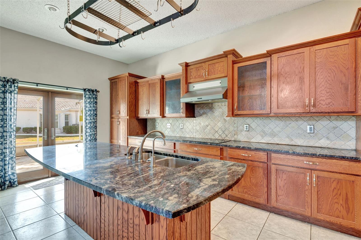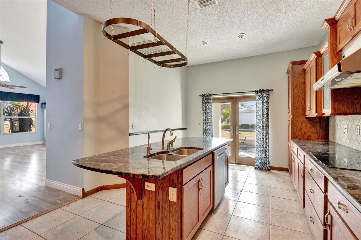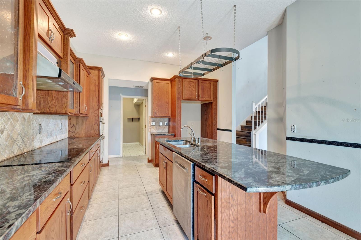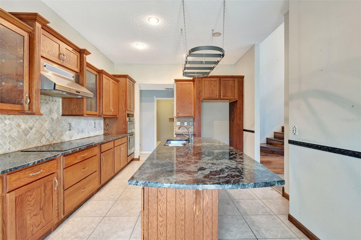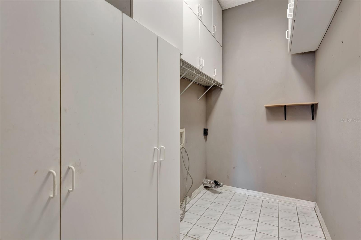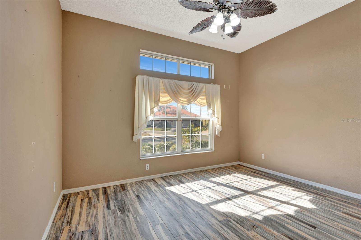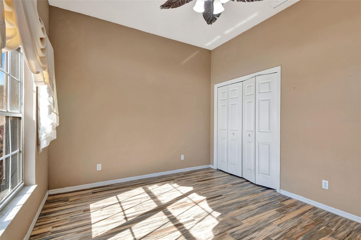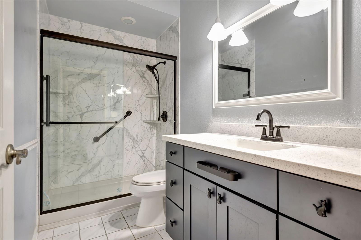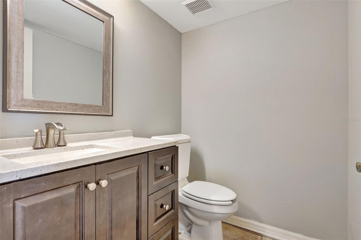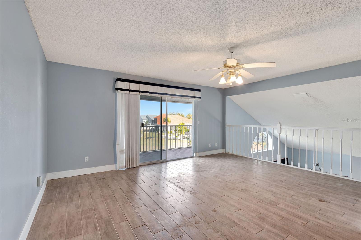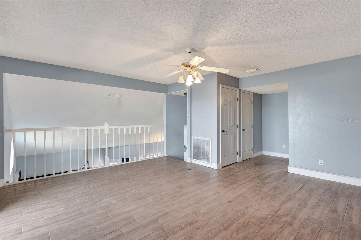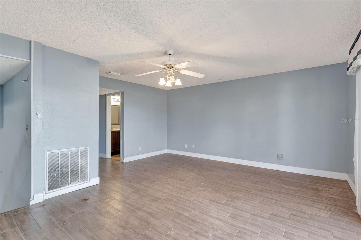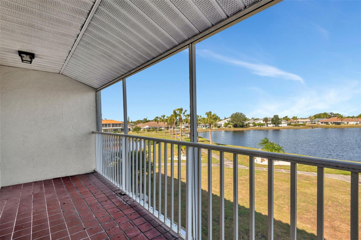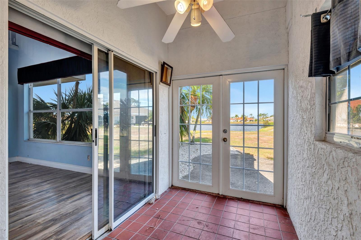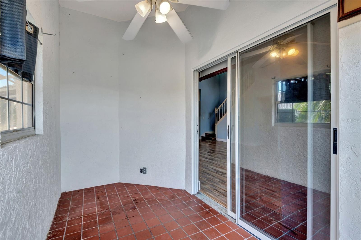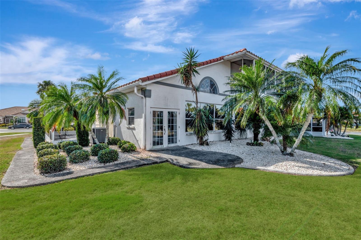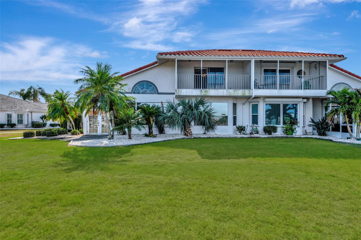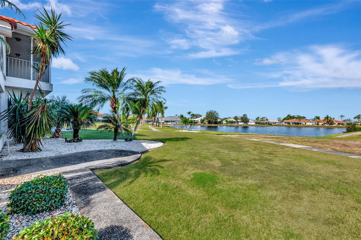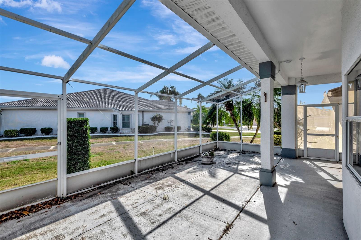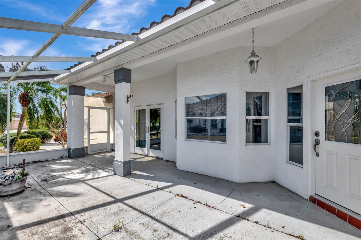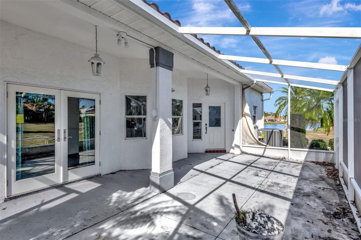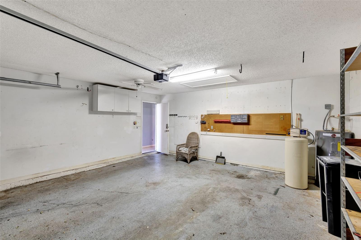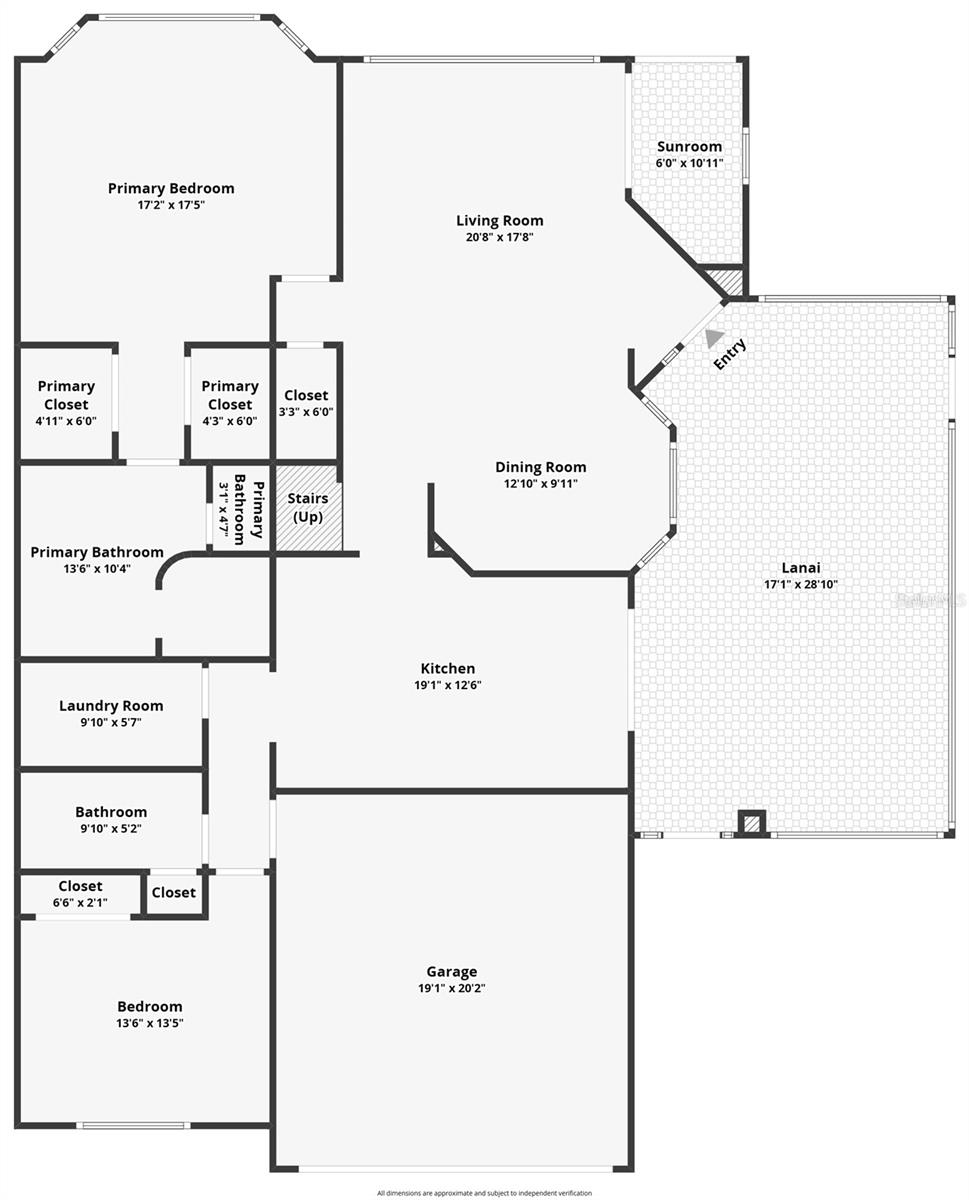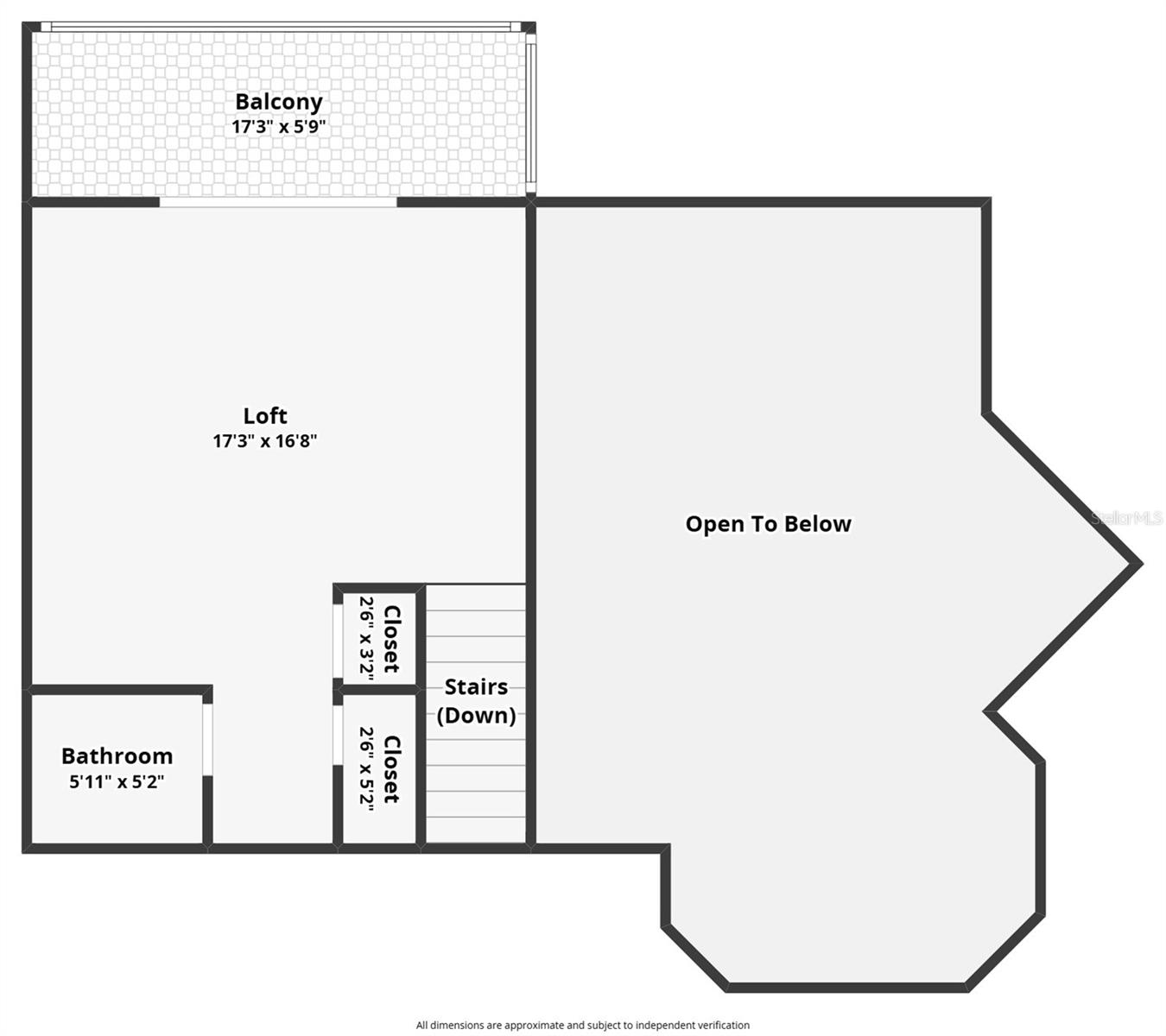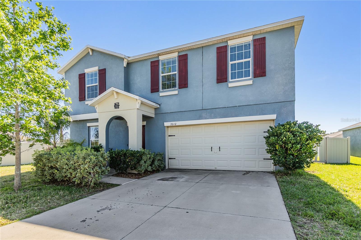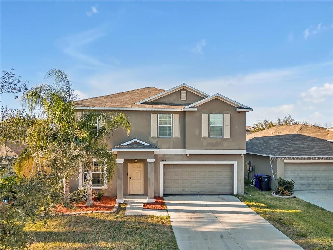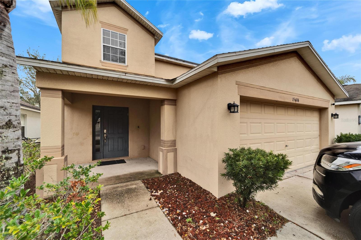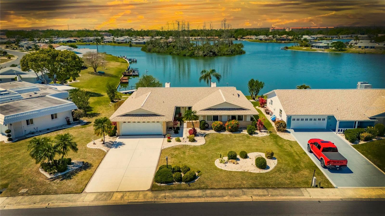741 Fairway Ridge Court, SUN CITY CENTER, FL 33573
Property Photos
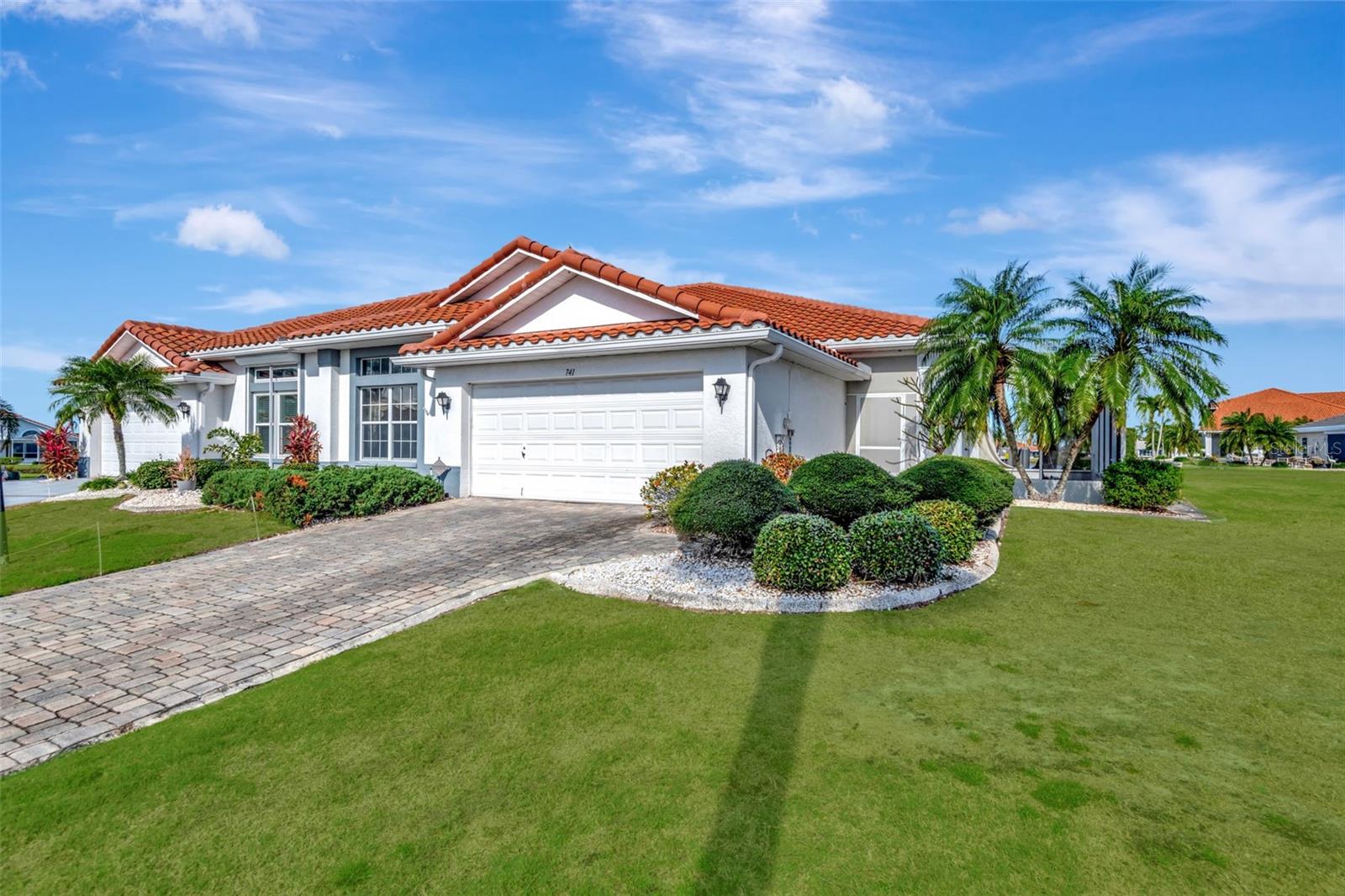
Would you like to sell your home before you purchase this one?
Priced at Only: $304,900
For more Information Call:
Address: 741 Fairway Ridge Court, SUN CITY CENTER, FL 33573
Property Location and Similar Properties






Adult Community
- MLS#: A4634170 ( Residential )
- Street Address: 741 Fairway Ridge Court
- Viewed: 68
- Price: $304,900
- Price sqft: $109
- Waterfront: Yes
- Wateraccess: Yes
- Waterfront Type: Pond
- Year Built: 1995
- Bldg sqft: 2800
- Bedrooms: 3
- Total Baths: 3
- Full Baths: 2
- 1/2 Baths: 1
- Garage / Parking Spaces: 2
- Days On Market: 85
- Additional Information
- Geolocation: 27.703 / -82.3502
- County: HILLSBOROUGH
- City: SUN CITY CENTER
- Zipcode: 33573
- Subdivision: Sun City Center
- Provided by: COLDWELL BANKER REALTY
- Contact: Scott Snyder
- 941-366-8070

- DMCA Notice
Description
Discover Your Dream Home: Stunning Villa in a Serene Setting!
Nestled at the end of a tranquil cul de sac in the highly sought after "Villas on the Green" community on Sun City Centers south side, this beautifully renovated home offers the perfect blend of modern luxury and peaceful retreat. From the moment you arrive, youll be captivated by the exceptional curb appeal, lush landscaping, and meticulously maintained exterior that radiates pride of ownership.
Step inside this spacious floor plan featuring an upstairs loft and elegant high end finishes throughout. The welcoming extended front lanai provides the perfect spot to enjoy your morning coffee or unwind with neighbors. Inside, natural light pours through abundant windows, accentuating the bright, open design. The homes fresh color palette, upgraded lighting, and sleek porcelain plank tile flooring create a warm and comfortable ambiance.
The heart of the home is the kitchen, designed to impress. This space is as functional as it is stylish. The cozy dinette, reminiscent of a charming sidewalk caf, is ideal for casual meals or savoring your favorite drink.
The primary suite is a private haven, complete with serene pond views, dual walk in closets, and a spa like bathroom. Indulge in the luxurious garden tub, walk in shower, dual vanities with tower cabinets, and a private water closet. Guests will appreciate the privacy of a well appointed second bedroom and adjacent bath, while the versatile loft offers endless possibilitiesoffice, study, or denwith its own screened balcony overlooking the picturesque pond.
Outdoor living is a delight with the screened lanais, perfect for entertaining or simply relaxing and soaking in the view.
This home truly has it all, including the unique perk of a pond fed irrigation system for your lawn. Dont miss your chance to experience this exceptional property in personschedule your private showing today and start living your best life in Sun City Center!
Description
Discover Your Dream Home: Stunning Villa in a Serene Setting!
Nestled at the end of a tranquil cul de sac in the highly sought after "Villas on the Green" community on Sun City Centers south side, this beautifully renovated home offers the perfect blend of modern luxury and peaceful retreat. From the moment you arrive, youll be captivated by the exceptional curb appeal, lush landscaping, and meticulously maintained exterior that radiates pride of ownership.
Step inside this spacious floor plan featuring an upstairs loft and elegant high end finishes throughout. The welcoming extended front lanai provides the perfect spot to enjoy your morning coffee or unwind with neighbors. Inside, natural light pours through abundant windows, accentuating the bright, open design. The homes fresh color palette, upgraded lighting, and sleek porcelain plank tile flooring create a warm and comfortable ambiance.
The heart of the home is the kitchen, designed to impress. This space is as functional as it is stylish. The cozy dinette, reminiscent of a charming sidewalk caf, is ideal for casual meals or savoring your favorite drink.
The primary suite is a private haven, complete with serene pond views, dual walk in closets, and a spa like bathroom. Indulge in the luxurious garden tub, walk in shower, dual vanities with tower cabinets, and a private water closet. Guests will appreciate the privacy of a well appointed second bedroom and adjacent bath, while the versatile loft offers endless possibilitiesoffice, study, or denwith its own screened balcony overlooking the picturesque pond.
Outdoor living is a delight with the screened lanais, perfect for entertaining or simply relaxing and soaking in the view.
This home truly has it all, including the unique perk of a pond fed irrigation system for your lawn. Dont miss your chance to experience this exceptional property in personschedule your private showing today and start living your best life in Sun City Center!
Payment Calculator
- Principal & Interest -
- Property Tax $
- Home Insurance $
- HOA Fees $
- Monthly -
For a Fast & FREE Mortgage Pre-Approval Apply Now
Apply Now
 Apply Now
Apply NowFeatures
Building and Construction
- Covered Spaces: 0.00
- Exterior Features: Balcony, Irrigation System, Lighting, Sidewalk, Sliding Doors
- Flooring: Laminate, Tile
- Living Area: 2069.00
- Roof: Tile
Garage and Parking
- Garage Spaces: 2.00
- Open Parking Spaces: 0.00
Eco-Communities
- Water Source: Canal/Lake For Irrigation
Utilities
- Carport Spaces: 0.00
- Cooling: Central Air
- Heating: Electric
- Pets Allowed: Yes
- Sewer: Public Sewer
- Utilities: Electricity Connected, Water Available
Finance and Tax Information
- Home Owners Association Fee: 499.00
- Insurance Expense: 0.00
- Net Operating Income: 0.00
- Other Expense: 0.00
- Tax Year: 2024
Other Features
- Appliances: Built-In Oven, Electric Water Heater, Range, Range Hood
- Association Name: Sun City Center Association/ Jody
- Association Phone: (813) 633-3500
- Country: US
- Furnished: Unfurnished
- Interior Features: Ceiling Fans(s), Eat-in Kitchen, High Ceilings, Living Room/Dining Room Combo, Primary Bedroom Main Floor, Solid Surface Counters, Solid Wood Cabinets, Split Bedroom, Thermostat, Vaulted Ceiling(s), Walk-In Closet(s)
- Legal Description: SUN CITY CENTER UNIT 277 PHASE 11 LOT 26
- Levels: Two
- Area Major: 33573 - Sun City Center / Ruskin
- Occupant Type: Vacant
- Parcel Number: U-18-32-20-2XS-000000-00026.0
- Views: 68
- Zoning Code: PD-MU
Similar Properties
Nearby Subdivisions
1yq Greenbriar Subdivision Ph
Acadia Ii Condominum
Belmont
Belmont North Ph 2a
Belmont South Ph 2e
Belmont South Ph 2f
Brockton Place A Condo R
Caloosa Country Club Estates U
Caloosa Sub
Club Manor
Cypress Creek Ph 3
Cypress Creek Ph 4a
Cypress Creek Ph 5c1
Cypress Creek Ph 5c3
Cypress Creek Village A
Cypress Creek Village A Rev
Cypress Landing
Cypress Mill Ph 1a
Cypress Mill Ph 1b
Cypress Mill Ph 1c2
Cypress Mill Ph 2
Cypress Mill Ph 3
Cypress Mill Phase 1b
Cypressview Ph 1
Del Webb Sun City Center Flori
Del Webb's Sun City Florida Un
Del Webbs Sun City Florida
Del Webbs Sun City Florida Un
Fairway Pointe
Gantree Sub
Greenbriar Sub
Greenbriar Sub Ph 1
Greenbriar Sub Ph 2
Greenbriar Subdivision Phase 1
Highgate Iv Condo
Huntington Condo
Jameson Greens
La Paloma Preserve
La Paloma Village
St George A Condo
Sun City Center
Sun Lakes Sub
Sun Lakes Subdivision
Sun Lakes Subdivision Lot 63 B
The Preserve At La Paloma
Westwood Greens A Condo
Contact Info

- Terriann Stewart, LLC,REALTOR ®
- Tropic Shores Realty
- Mobile: 352.220.1008
- realtor.terristewart@gmail.com

