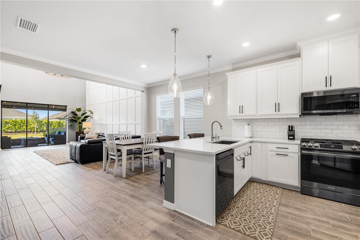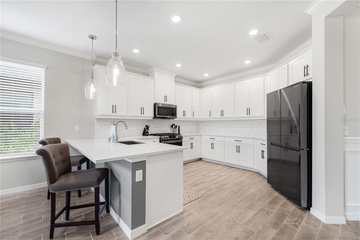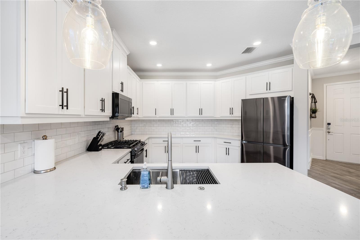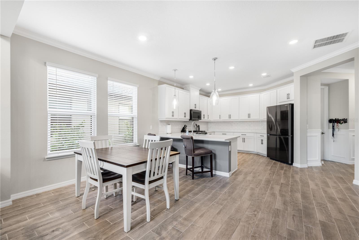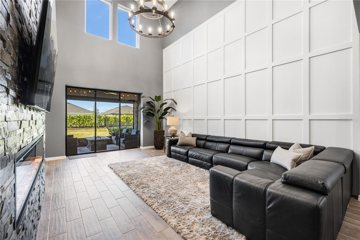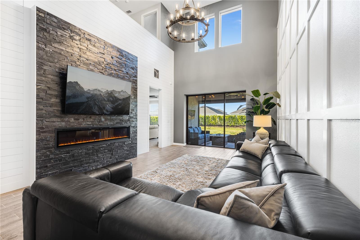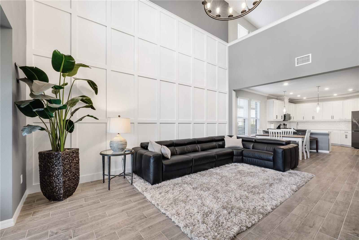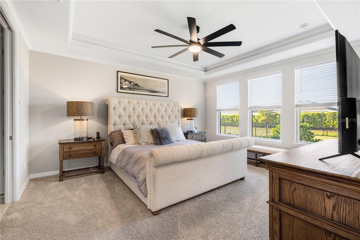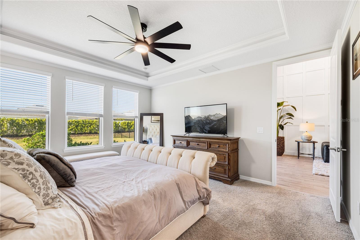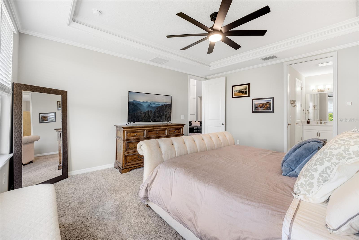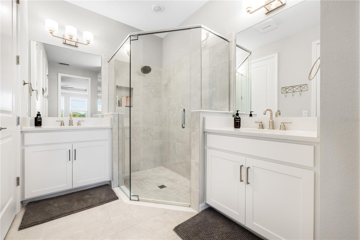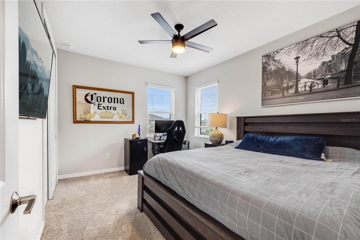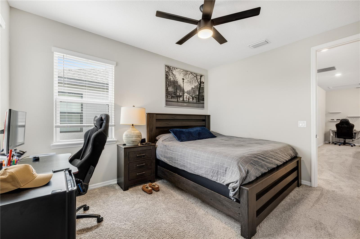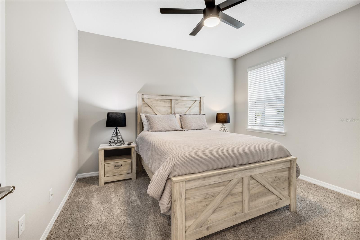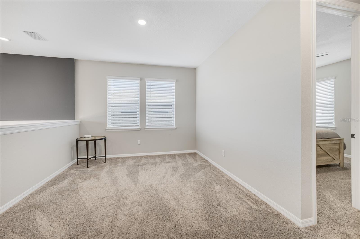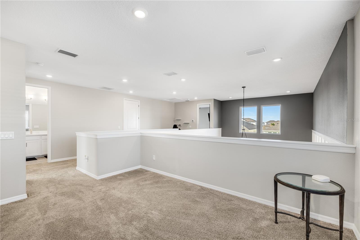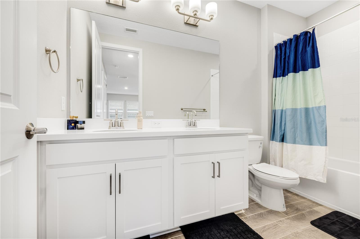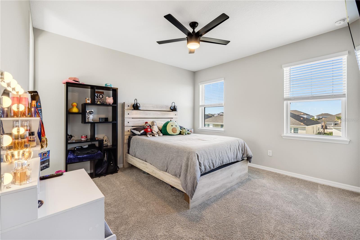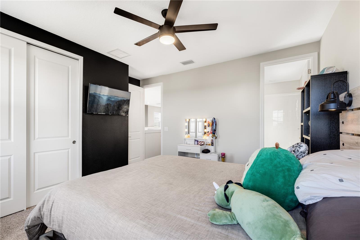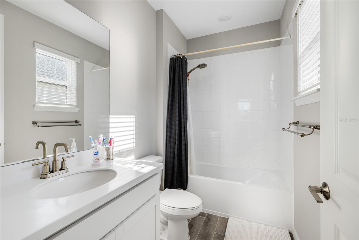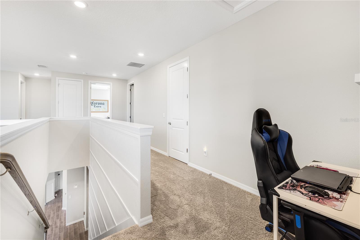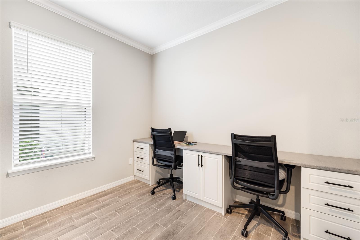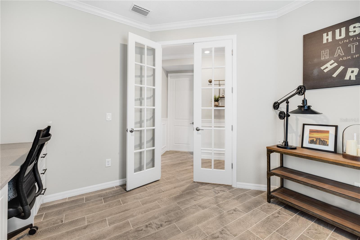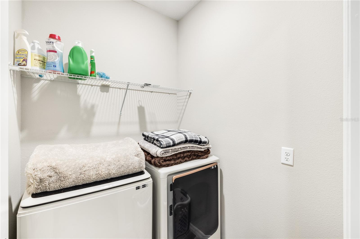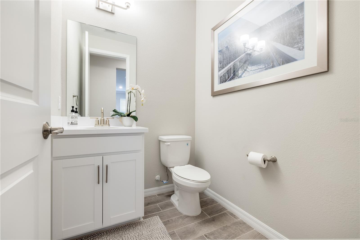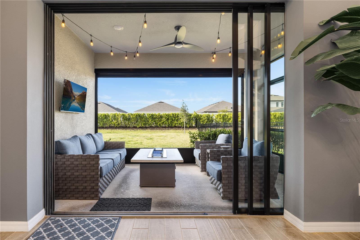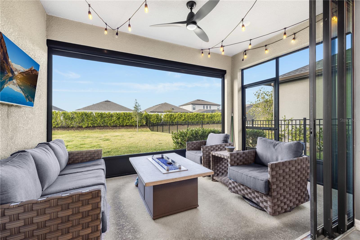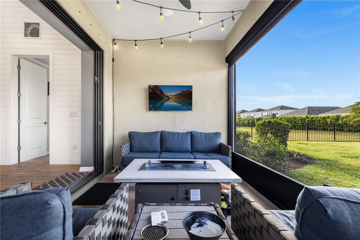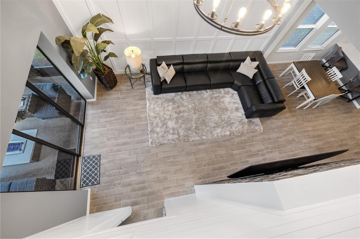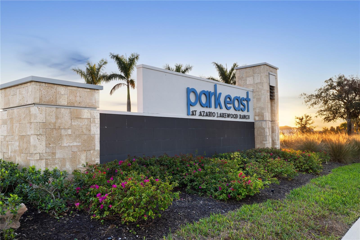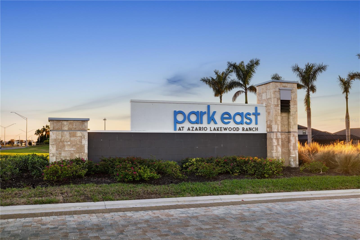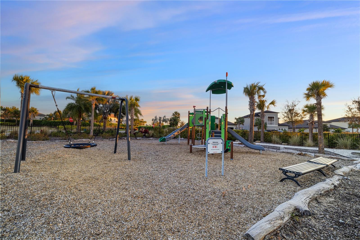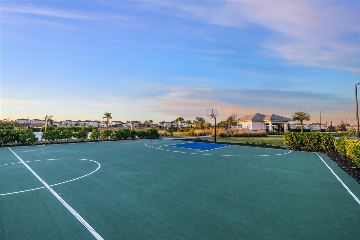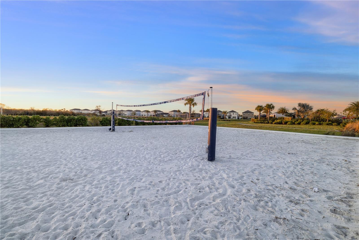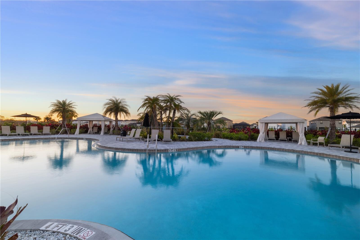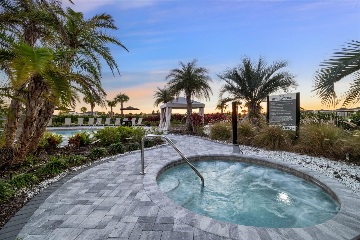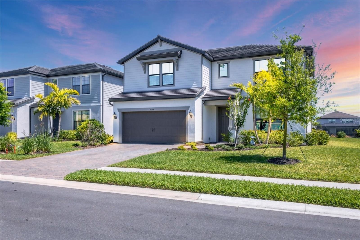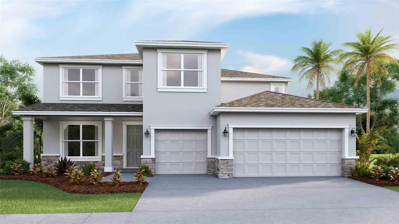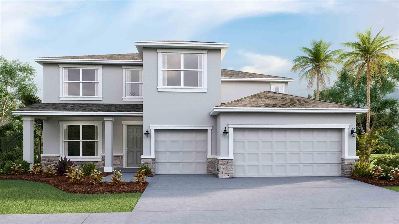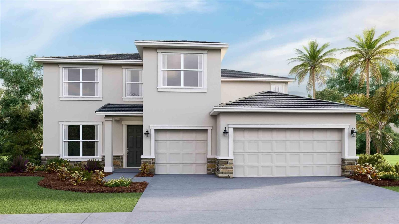16135 Paynes Mill Drive, BRADENTON, FL 34211
Property Photos
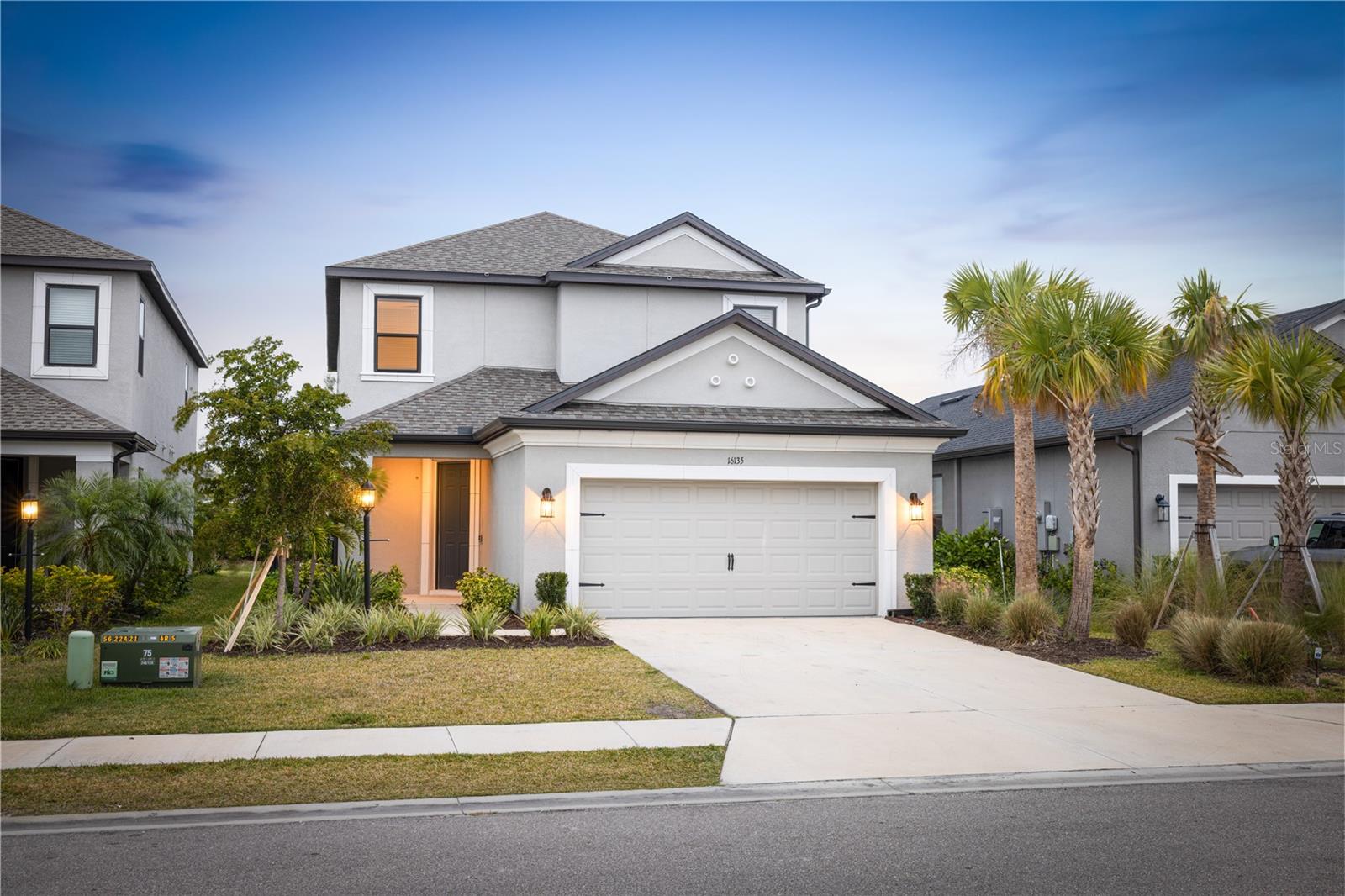
Would you like to sell your home before you purchase this one?
Priced at Only: $624,000
For more Information Call:
Address: 16135 Paynes Mill Drive, BRADENTON, FL 34211
Property Location and Similar Properties






- MLS#: A4635901 ( Residential )
- Street Address: 16135 Paynes Mill Drive
- Viewed: 86
- Price: $624,000
- Price sqft: $192
- Waterfront: No
- Year Built: 2023
- Bldg sqft: 3256
- Bedrooms: 4
- Total Baths: 4
- Full Baths: 3
- 1/2 Baths: 1
- Garage / Parking Spaces: 2
- Days On Market: 67
- Additional Information
- Geolocation: 27.4575 / -82.3769
- County: MANATEE
- City: BRADENTON
- Zipcode: 34211
- Subdivision: Park East At Azario Ph I Subph
- Provided by: COLDWELL BANKER REALTY
- Contact: Benjamin Nathan
- 941-366-8070

- DMCA Notice
Description
This stunning Anastasia model was designed and built by Taylor Morrison and is located in the sought after community of Park East in Lakewood Ranch! The Anastasia model offers 2,582 sq.ft of living space, encompassing four bedrooms, 3.5 bathrooms, a den, and a large loft on the second floor. Upon entering the foyer, you will find the den with custom built ins to the left. As you progress through the home, you arrive at the expansive great room with a large kitchen and island. Avid cooks will enjoy preparing food on the spacious quartz counter space, accompanied by stainless steel appliances, including a five burner gas range, and an abundance of cabinetry. Beyond the kitchen, you will flow effortlessly toward the great room, which features a 20ft ceiling, a stone clad wall, a large built in LED fireplace, and an impressive chandelier that enhances the elegant ambiance. Situated at the rear of the home for seclusion is the primary suite with tray ceilings and plenty of light. The primary bathroom features a large closet with built in wardrobes, two vanity areas, and a walk in shower. Head upstairs to a loft, providing privacy and flexible space for a playroom or second great room. Finishing out the 2nd floor are three guest bedrooms with two full size bathrooms. The lanai area features a hurricane resistant motorized screen and a large fenced in yard with plenty of space to add a pool. Park East residents enjoy a community pool, playground, basketball courts, and top schools including the new k 8 school. Lakewood Ranch is the nations number one multi generational community. It is known for its green spaces, parks, miles of walking trails, easy access to shopping, restaurants, medical facilities, and community events on Main Street, Waterside, the renowned Farmers Market, and proximity to the University Town Center.
Description
This stunning Anastasia model was designed and built by Taylor Morrison and is located in the sought after community of Park East in Lakewood Ranch! The Anastasia model offers 2,582 sq.ft of living space, encompassing four bedrooms, 3.5 bathrooms, a den, and a large loft on the second floor. Upon entering the foyer, you will find the den with custom built ins to the left. As you progress through the home, you arrive at the expansive great room with a large kitchen and island. Avid cooks will enjoy preparing food on the spacious quartz counter space, accompanied by stainless steel appliances, including a five burner gas range, and an abundance of cabinetry. Beyond the kitchen, you will flow effortlessly toward the great room, which features a 20ft ceiling, a stone clad wall, a large built in LED fireplace, and an impressive chandelier that enhances the elegant ambiance. Situated at the rear of the home for seclusion is the primary suite with tray ceilings and plenty of light. The primary bathroom features a large closet with built in wardrobes, two vanity areas, and a walk in shower. Head upstairs to a loft, providing privacy and flexible space for a playroom or second great room. Finishing out the 2nd floor are three guest bedrooms with two full size bathrooms. The lanai area features a hurricane resistant motorized screen and a large fenced in yard with plenty of space to add a pool. Park East residents enjoy a community pool, playground, basketball courts, and top schools including the new k 8 school. Lakewood Ranch is the nations number one multi generational community. It is known for its green spaces, parks, miles of walking trails, easy access to shopping, restaurants, medical facilities, and community events on Main Street, Waterside, the renowned Farmers Market, and proximity to the University Town Center.
Payment Calculator
- Principal & Interest -
- Property Tax $
- Home Insurance $
- HOA Fees $
- Monthly -
For a Fast & FREE Mortgage Pre-Approval Apply Now
Apply Now
 Apply Now
Apply NowFeatures
Building and Construction
- Covered Spaces: 0.00
- Exterior Features: Garden, Lighting, Rain Gutters, Shade Shutter(s), Sliding Doors
- Fencing: Vinyl
- Flooring: Carpet, Epoxy, Tile
- Living Area: 2582.00
- Roof: Shingle
Property Information
- Property Condition: Completed
Garage and Parking
- Garage Spaces: 2.00
- Open Parking Spaces: 0.00
Eco-Communities
- Water Source: Public
Utilities
- Carport Spaces: 0.00
- Cooling: Central Air
- Heating: Central, Electric
- Pets Allowed: Cats OK, Dogs OK, Number Limit, Size Limit, Yes
- Sewer: Public Sewer
- Utilities: Cable Connected, Electricity Connected, Natural Gas Connected, Sewer Connected, Street Lights, Water Connected
Amenities
- Association Amenities: Basketball Court
Finance and Tax Information
- Home Owners Association Fee Includes: Pool, Escrow Reserves Fund, Maintenance Grounds, Management, Recreational Facilities
- Home Owners Association Fee: 650.00
- Insurance Expense: 0.00
- Net Operating Income: 0.00
- Other Expense: 0.00
- Tax Year: 2023
Other Features
- Appliances: Dishwasher, Disposal, Microwave, Range, Refrigerator
- Association Name: Castle Group / Brittany Pendleton
- Association Phone: 754-732-4211
- Country: US
- Interior Features: Built-in Features, Ceiling Fans(s), Chair Rail, Crown Molding, Kitchen/Family Room Combo, Open Floorplan, Primary Bedroom Main Floor, Stone Counters, Thermostat, Tray Ceiling(s)
- Legal Description: LOT 135 PARK EAST AT AZARIO PH I SUBPH A & B PI#576051759
- Levels: Two
- Area Major: 34211 - Bradenton/Lakewood Ranch Area
- Occupant Type: Owner
- Parcel Number: 576051759
- View: Garden
- Views: 86
- Zoning Code: PD-R
Similar Properties
Nearby Subdivisions
Arbor Grande
Aurora
Avaunce
Bridgewater Ph Ii At Lakewood
Bridgewater Ph Iii At Lakewood
Central Park Ph B1
Central Park Subphase A1a
Central Park Subphase A2a
Central Park Subphase B2a B2c
Central Park Subphase Caa
Central Park Subphase Cba
Central Park Subphase D1aa
Central Park Subphase D1ba D2
Central Park Subphase D1bb D2a
Central Park Subphase G1c
Central Park Subphase G2a G2b
Cresswind
Cresswind Ph I Subph A B
Cresswind Ph Ii Subph A B C
Cresswind Ph Iii
Eagle Trace
Eagle Trace Ph I
Eagle Trace Ph Iic
Eagle Trace Ph Iiib
Grand Oaks At Panther Ridge
Harmony At Lakewood Ranch Ph I
Indigo
Indigo Ph I
Indigo Ph Iv V
Indigo Ph Vi Subphase 6a 6b 6
Indigo Ph Vi Subphase 6b 6c R
Indigo Ph Vii Subphase 7a 7b
Indigo Ph Viii Subph 8a 8b 8c
Lakewood Park
Lakewood Ranch Solera Ph Ia I
Lakewood Ranch Solera Ph Ic I
Lorraine Lakes Ph I
Lorraine Lakes Ph Iia
Lorraine Lakes Ph Iib1 Iib2
Lorraine Lakes Ph Iib3 Iic
Mallory Park Ph I A C E
Mallory Park Ph I D Ph Ii A
Mallory Park Ph Ii Subph B
Mallory Park Ph Ii Subph C D
Not Applicable
Palisades Ph Ii
Panther Ridge
Park East At Azario
Park East At Azario Ph I Subph
Park East At Azario Ph Ii
Polo Run
Polo Run Ph Ia Ib
Polo Run Ph Iia Iib
Polo Run Ph Iic Iid Iie
Pomello City Central
Pomello Park
Rosedale
Rosedale 10
Rosedale 5
Rosedale 6a
Rosedale 6b
Rosedale 7
Rosedale 8 Westbury Lakes
Rosedale Add Ph I
Rosedale Add Ph Ii
Rosedale Highlands Subphase B
Rosedale Highlands Subphase C
Rosedale Highlands Subphase D
Sapphire Point
Sapphire Point Ph I Ii Subph
Sapphire Point Ph Iiia
Serenity Creek
Serenity Creek Rep Of Tr N
Solera
Solera At Lakewood Ranch
Solera At Lakewood Ranch Ph Ii
Star Farms At Lakewood Ranch
Star Farms Ph Iiv
Sweetwater At Lakewood Ranch
Sweetwater At Lakewood Ranch P
Sweetwater Villas At Lakewood
Waterbury Tracts Continued
Woodleaf Hammock Ph I
Contact Info

- Terriann Stewart, LLC,REALTOR ®
- Tropic Shores Realty
- Mobile: 352.220.1008
- realtor.terristewart@gmail.com

