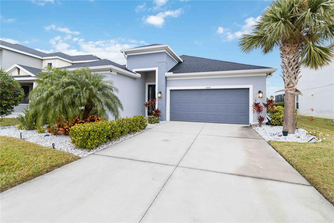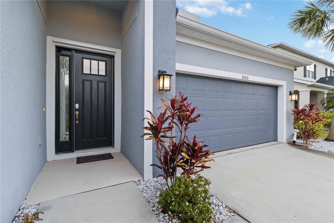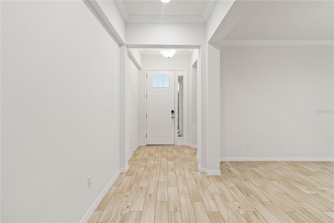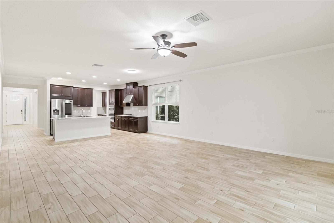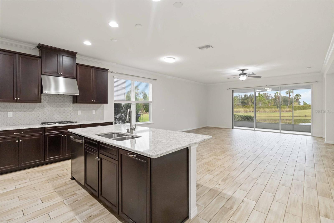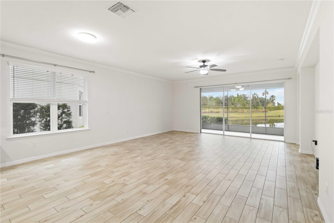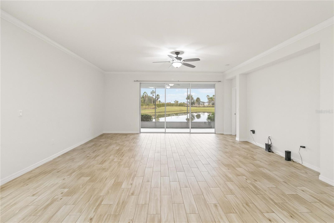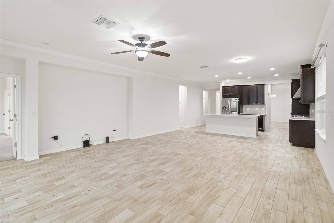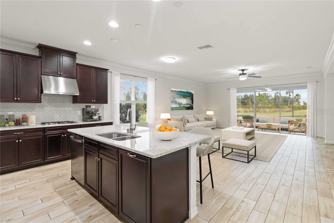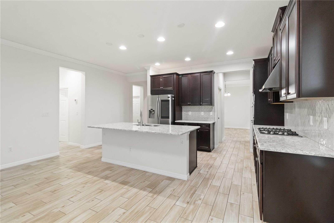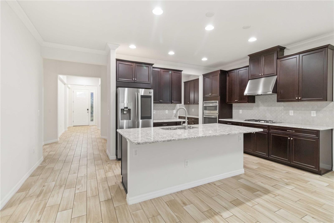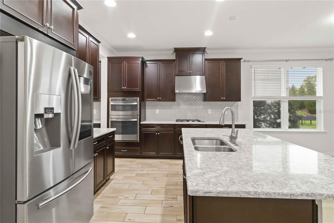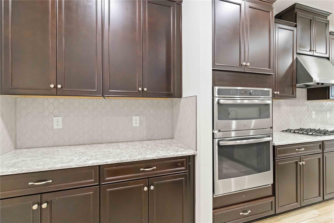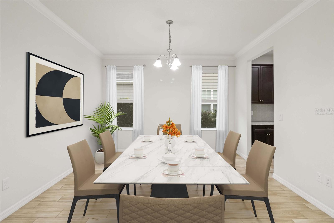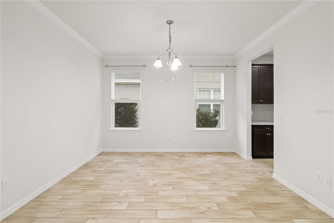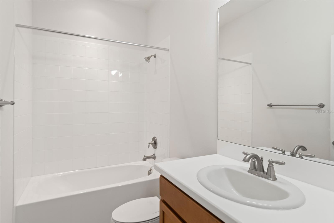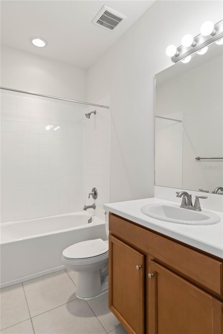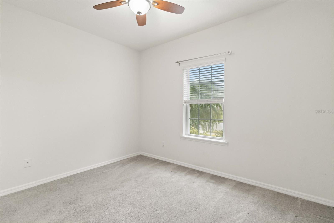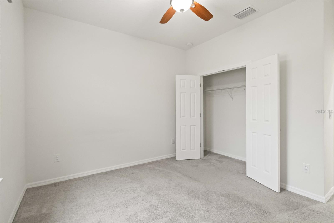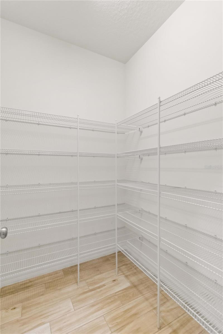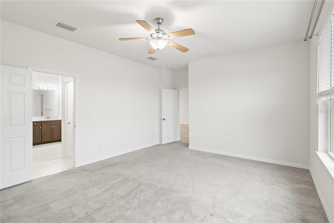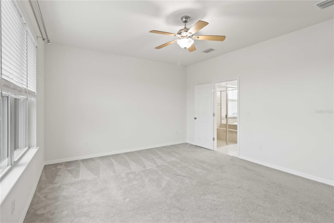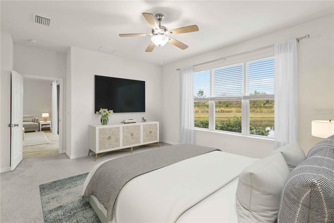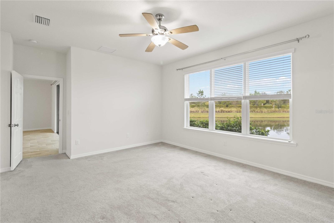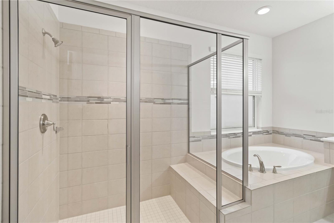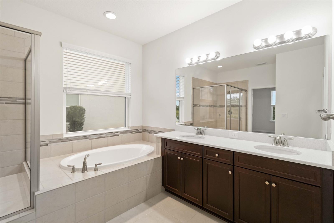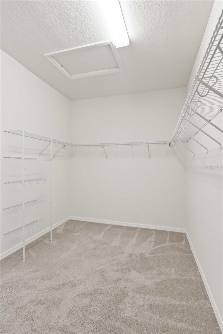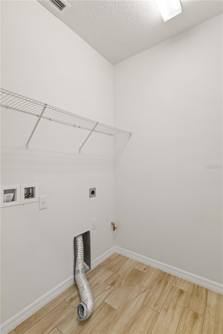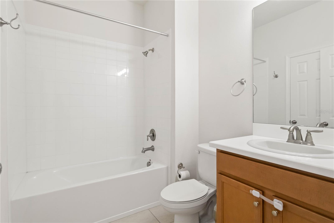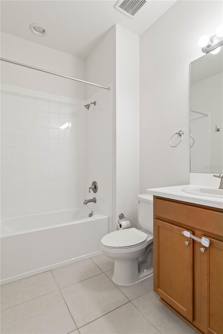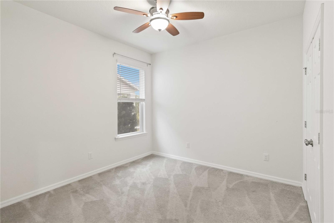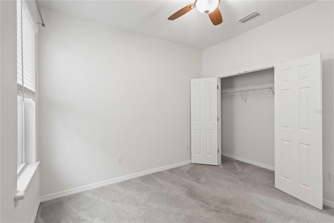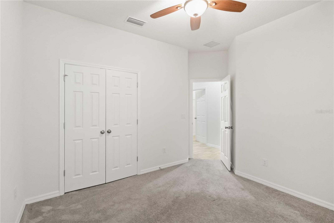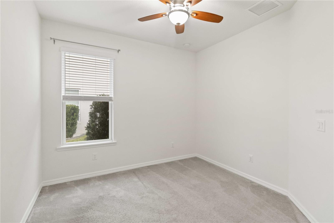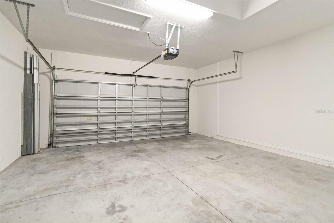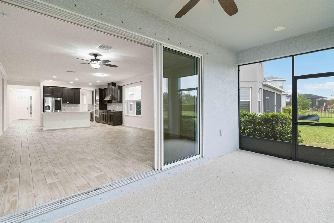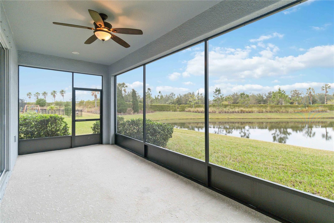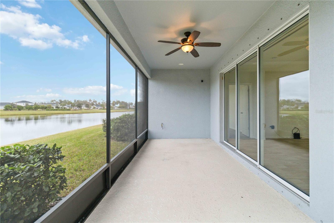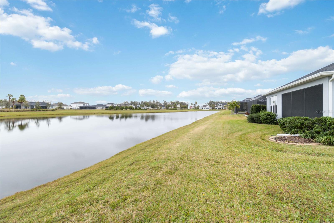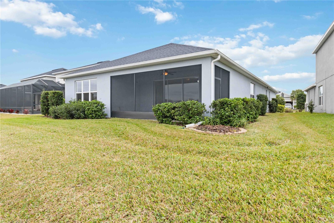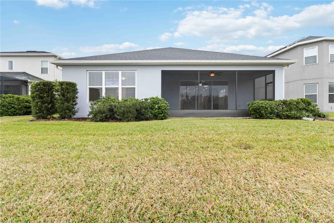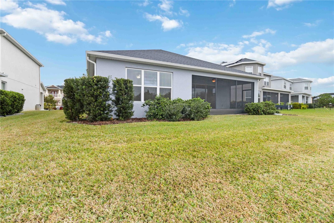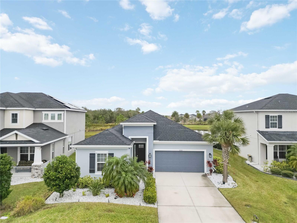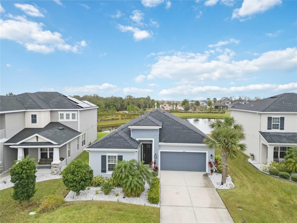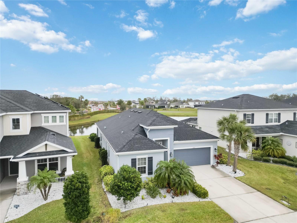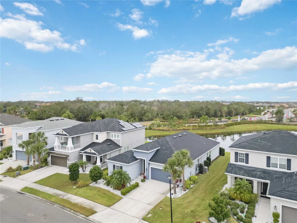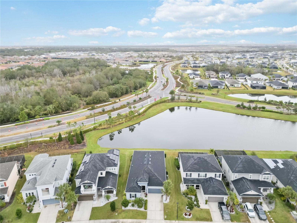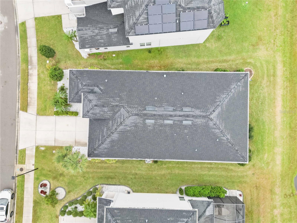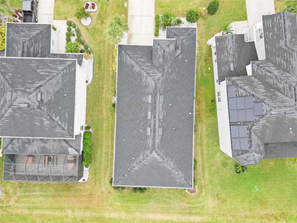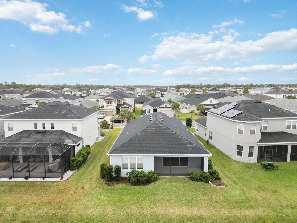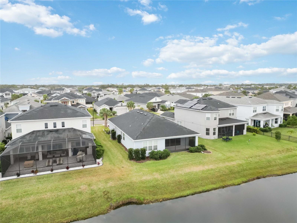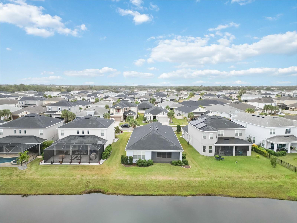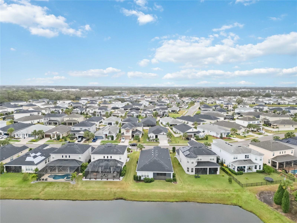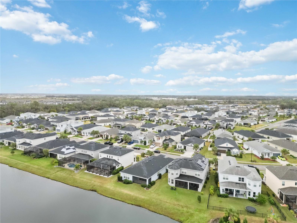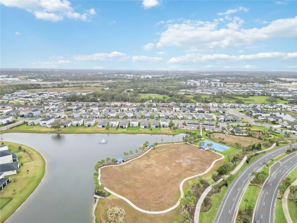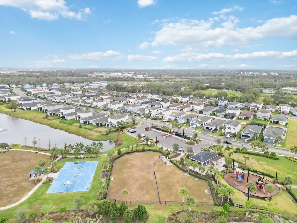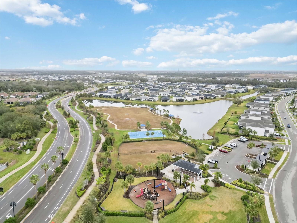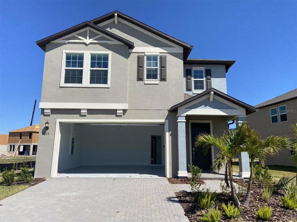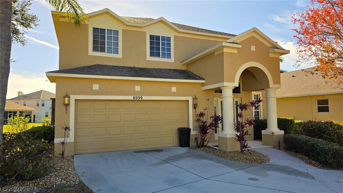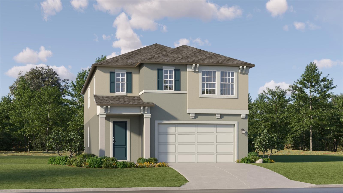10531 Piedra Drive, PALMETTO, FL 34221
Property Photos
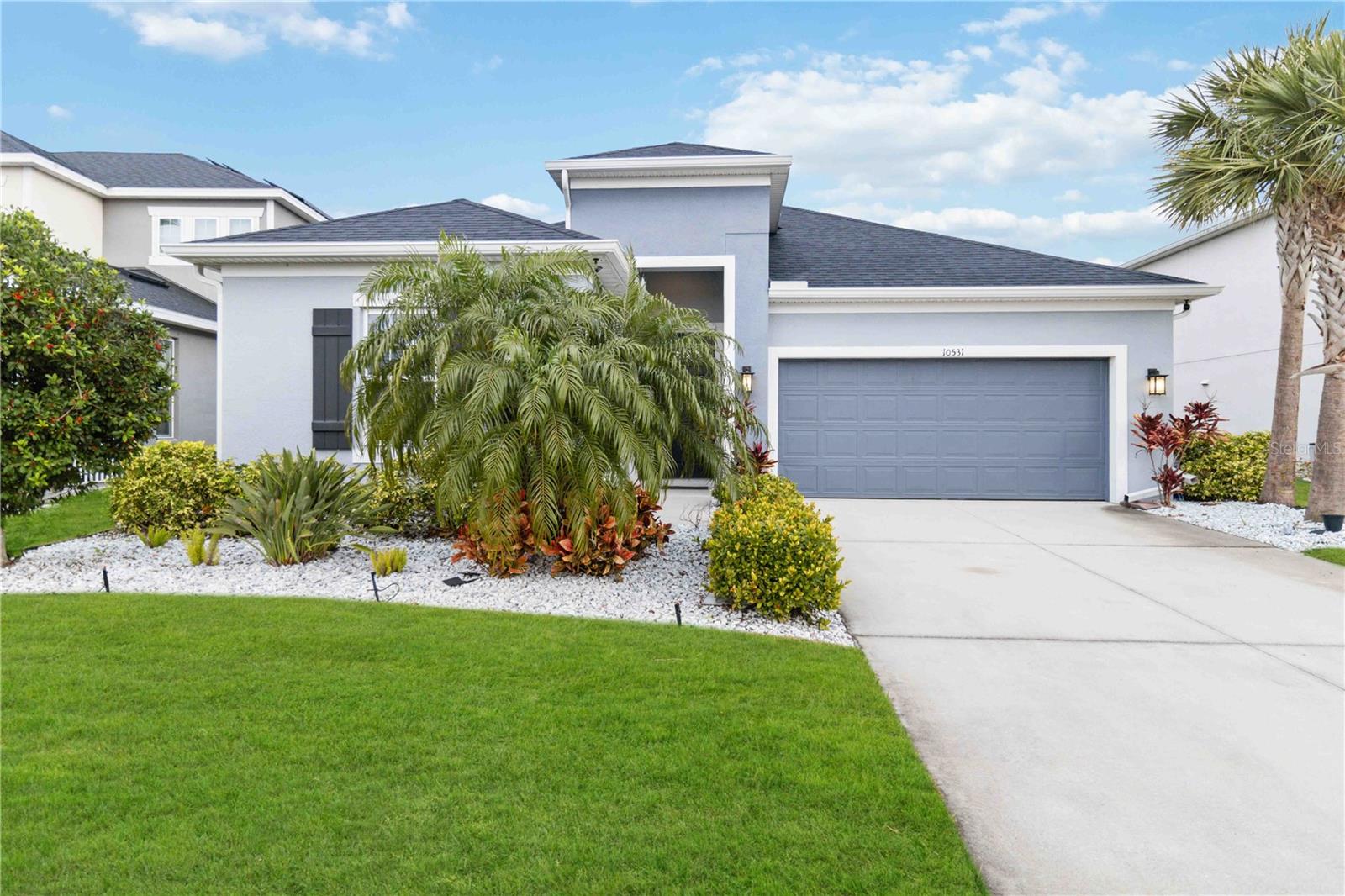
Would you like to sell your home before you purchase this one?
Priced at Only: $459,000
For more Information Call:
Address: 10531 Piedra Drive, PALMETTO, FL 34221
Property Location and Similar Properties






- MLS#: A4635957 ( Residential )
- Street Address: 10531 Piedra Drive
- Viewed: 51
- Price: $459,000
- Price sqft: $149
- Waterfront: Yes
- Wateraccess: Yes
- Waterfront Type: Lake Front
- Year Built: 2019
- Bldg sqft: 3082
- Bedrooms: 4
- Total Baths: 3
- Full Baths: 3
- Garage / Parking Spaces: 2
- Days On Market: 72
- Additional Information
- Geolocation: 27.6094 / -82.5052
- County: MANATEE
- City: PALMETTO
- Zipcode: 34221
- Subdivision: Artisan Lakes Eaves Bend Ph I
- Provided by: PREFERRED SHORE LLC
- Contact: Fran Christenson
- 941-999-1179

- DMCA Notice
Description
One or more photo(s) has been virtually staged. Welcome to Your Dream Home in Eave's Bend at Artisan Lakes!
Introducing a magnificent custom single family residence boasting 4 bedrooms and 3 bathrooms, nestled in the highly coveted Palmetto community of Eave's Bend at Artisan Lakes. This stunning home, offers a sprawling 2,403 sqft of luxurious living space, designed with your ultimate comfort and enjoyment in mind.
Prepare to be awestruck by the breathtaking lake view that greets you upon entering this remarkable home. The expansive living room, complete with easy to maintain high quality tile, capitalizes on this vista, creating an inviting space to relax and unwind.
Indulge your inner chef in the upgraded gourmet kitchen, featuring stunning quartz countertops and beautifully appointed cabinets. The beautiful tile flooring continues seamlessly into the dining room, hallway, foyer, and laundry room, creating a cohesive and elegant flow throughout the home.
Experience the ultimate in convenience and comfort with a whole house water softener and reverse osmosis system, ensuring pristine water quality throughout.
Embrace outdoor living under the covered lanai, where you can bask in the warmth of Florida's legendary sunsets while enjoying the serenity of your beautifully landscaped backyard. The impressive curb appeal, complete with lush landscaping and a striking stone front lawn, sets the tone for this exceptional property.
Discover your new community at Eave's Bend at Artisan Lakes, where a host of amenities await to complement your sun soaked Florida lifestyle. Situated in the rapidly growing Manatee County, this ideally located community offers quick access to employment corridors, I 75, and an array of top destinations between Bradenton and Tampa Bay.
Don't let this once in a lifetime opportunity slip away reach out now to schedule your private tour and experience the magic of this lakefront oasis for yourself!
Description
One or more photo(s) has been virtually staged. Welcome to Your Dream Home in Eave's Bend at Artisan Lakes!
Introducing a magnificent custom single family residence boasting 4 bedrooms and 3 bathrooms, nestled in the highly coveted Palmetto community of Eave's Bend at Artisan Lakes. This stunning home, offers a sprawling 2,403 sqft of luxurious living space, designed with your ultimate comfort and enjoyment in mind.
Prepare to be awestruck by the breathtaking lake view that greets you upon entering this remarkable home. The expansive living room, complete with easy to maintain high quality tile, capitalizes on this vista, creating an inviting space to relax and unwind.
Indulge your inner chef in the upgraded gourmet kitchen, featuring stunning quartz countertops and beautifully appointed cabinets. The beautiful tile flooring continues seamlessly into the dining room, hallway, foyer, and laundry room, creating a cohesive and elegant flow throughout the home.
Experience the ultimate in convenience and comfort with a whole house water softener and reverse osmosis system, ensuring pristine water quality throughout.
Embrace outdoor living under the covered lanai, where you can bask in the warmth of Florida's legendary sunsets while enjoying the serenity of your beautifully landscaped backyard. The impressive curb appeal, complete with lush landscaping and a striking stone front lawn, sets the tone for this exceptional property.
Discover your new community at Eave's Bend at Artisan Lakes, where a host of amenities await to complement your sun soaked Florida lifestyle. Situated in the rapidly growing Manatee County, this ideally located community offers quick access to employment corridors, I 75, and an array of top destinations between Bradenton and Tampa Bay.
Don't let this once in a lifetime opportunity slip away reach out now to schedule your private tour and experience the magic of this lakefront oasis for yourself!
Payment Calculator
- Principal & Interest -
- Property Tax $
- Home Insurance $
- HOA Fees $
- Monthly -
For a Fast & FREE Mortgage Pre-Approval Apply Now
Apply Now
 Apply Now
Apply NowFeatures
Building and Construction
- Builder Model: Antigua
- Builder Name: Taylor Morrison
- Covered Spaces: 0.00
- Exterior Features: Sidewalk, Sliding Doors
- Flooring: Carpet, Ceramic Tile
- Living Area: 2403.00
- Roof: Shingle
Garage and Parking
- Garage Spaces: 2.00
- Open Parking Spaces: 0.00
Eco-Communities
- Water Source: Public
Utilities
- Carport Spaces: 0.00
- Cooling: Central Air
- Heating: Central
- Pets Allowed: Cats OK, Dogs OK
- Sewer: Public Sewer
- Utilities: Natural Gas Available, Natural Gas Connected
Amenities
- Association Amenities: Basketball Court, Clubhouse, Fitness Center, Park, Playground, Pool
Finance and Tax Information
- Home Owners Association Fee: 1980.00
- Insurance Expense: 0.00
- Net Operating Income: 0.00
- Other Expense: 0.00
- Tax Year: 2024
Other Features
- Appliances: Built-In Oven, Dishwasher, Electric Water Heater, Microwave, Refrigerator
- Association Name: Kimberly Williams
- Association Phone: 888-764-0510
- Country: US
- Interior Features: High Ceilings, Open Floorplan
- Legal Description: LOT 356, ARTISAN LAKES EAVES BEND PH I SUBPH A-K PI#6109.4130/9
- Levels: One
- Area Major: 34221 - Palmetto/Rubonia
- Occupant Type: Owner
- Parcel Number: 610941309
- Style: Contemporary
- View: Water
- Views: 51
- Zoning Code: PD-MU
Similar Properties
Nearby Subdivisions
A R Anthonys Sub Of Pt Sec1423
Artisan Lakes Eaves Bend Ph I
Artisan Lakes Eaves Bend Ph Ii
Bay View Park Revised Plat
Boccage
Crystal Lakes
Fairways At Imperial Lakewoods
Fiddlers Bend
Fosters Creek
Gillette Grove
Grande Villa Estates
Hammocks At Riviera Dunes
Heron Creek Ph I
Imperial Lakes Estates
Island At Riviera Dunes
Jackson Crossing
Jackson Xing Ph Ii
Long Sub
Mandarin Grove
Melwood Oaks Ph I
Northshore At Riviera Dunes Ph
Northwood Park
Oak View Ph I
Oak View Ph Iii
Oakhurst Rev Por
Old Mill Preserve
Palm Lake Estates
Palm View Place
Palmetto Point
Palmetto Point Add
Palmetto Skyway Rep
Regency Oaks Ph I
Richards
Rio Vista A M Lambs Resubdivid
Riverside Park First Pt
Riverside Park Rep Of A Por
Rubonia East Terra Ceia Resubd
Sanctuary Cove
Silverstone North
Silverstone North Ph Ia Ib
Silverstone North Ph Ic Id
Silverstone South
Snead Island Estates West Ph 1
Stonegate Preserve
Sugar Mill Lakes Ph Ii Iii
The Greens At Edgewater
Trevesta
Trevesta Ph Ia
Trevesta Ph Iib
Trevesta Ph Iiia
Villas At Oak Bend
W Palmetto Oaks
Waterford Court
Waterford Ph I Iii Rep
Whitney Meadows
Willow Walk Ph Ib
Willow Walk Ph Ic
Woodland Acres
Woodlawn Lakes Second Add
Contact Info

- Terriann Stewart, LLC,REALTOR ®
- Tropic Shores Realty
- Mobile: 352.220.1008
- realtor.terristewart@gmail.com

