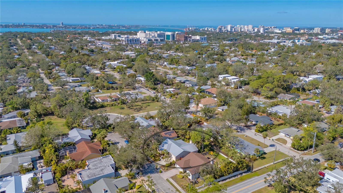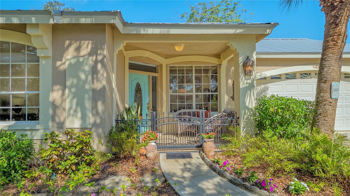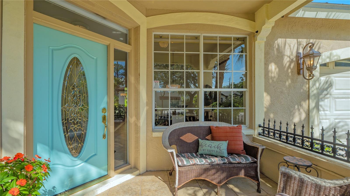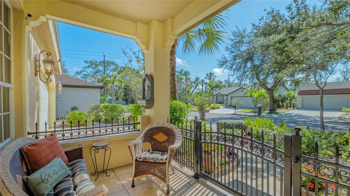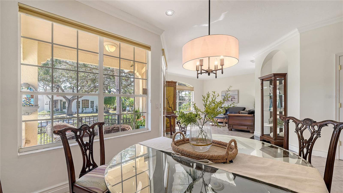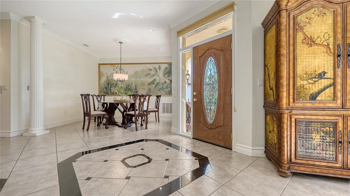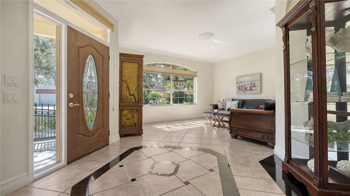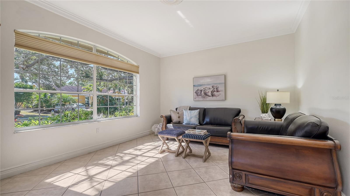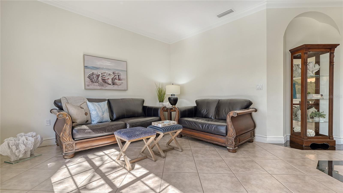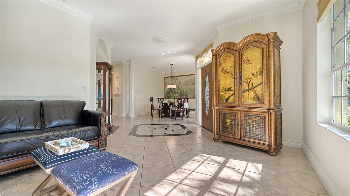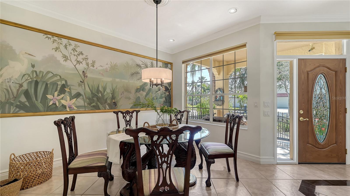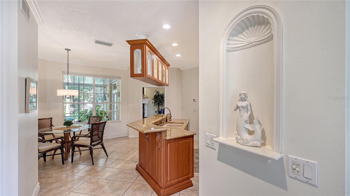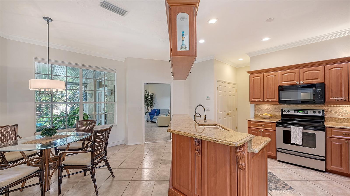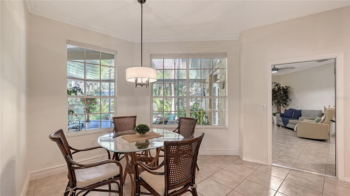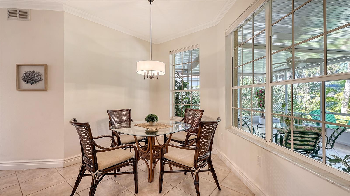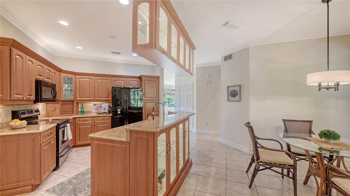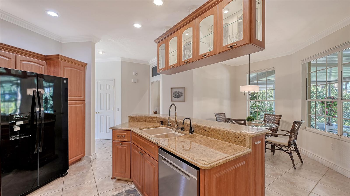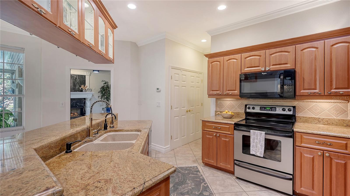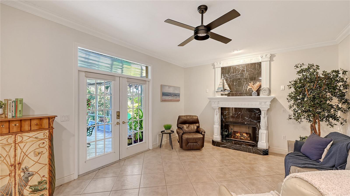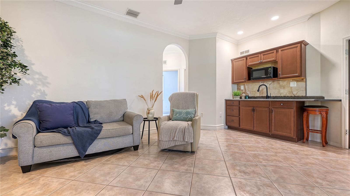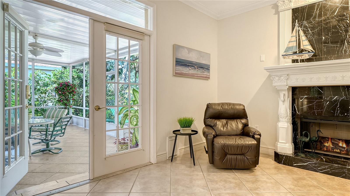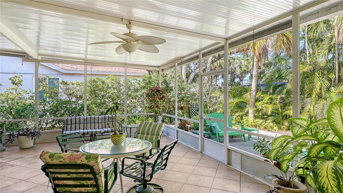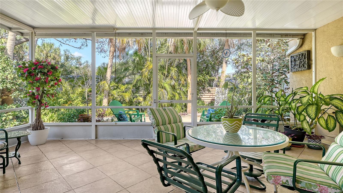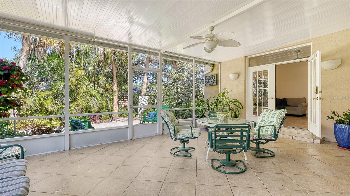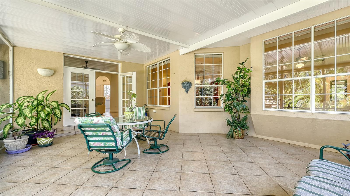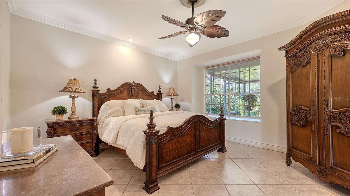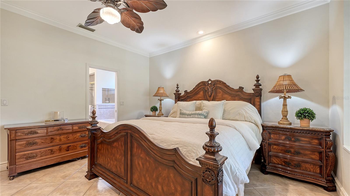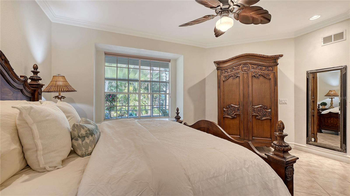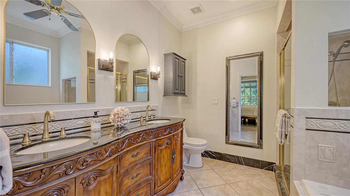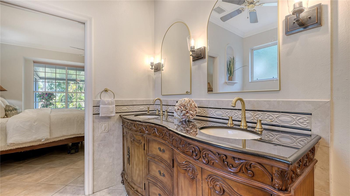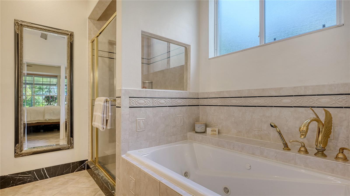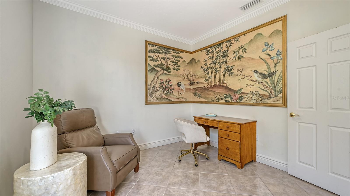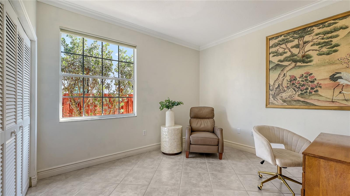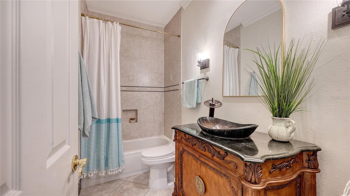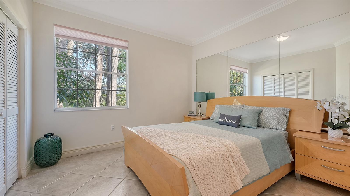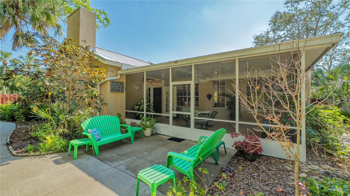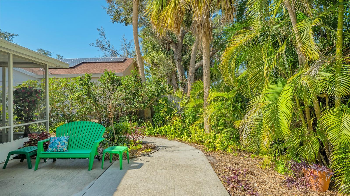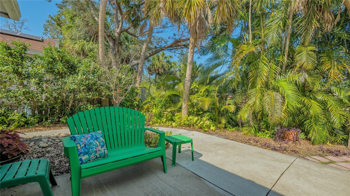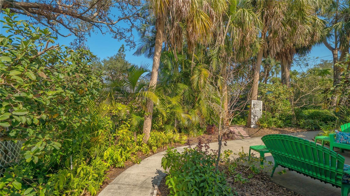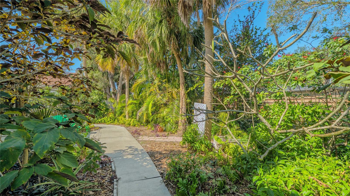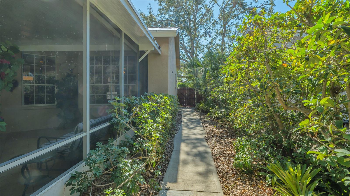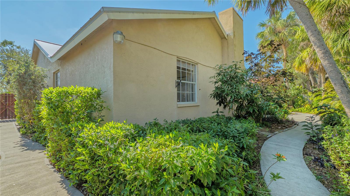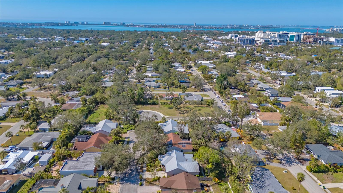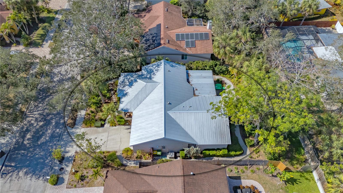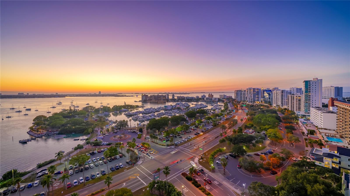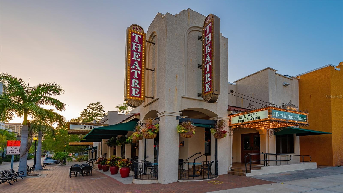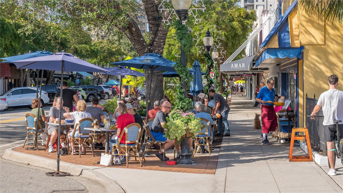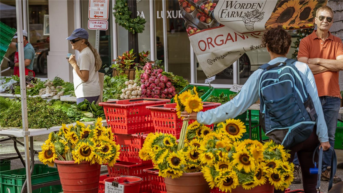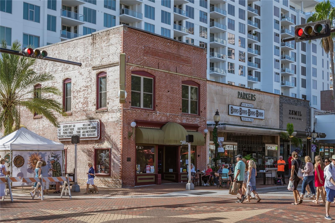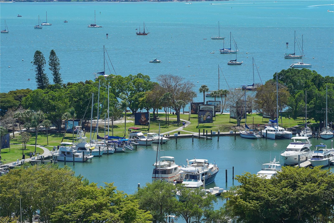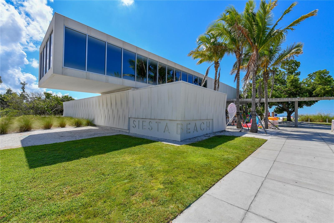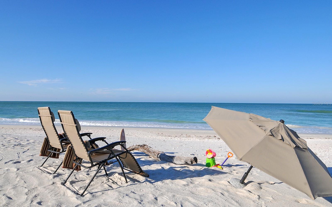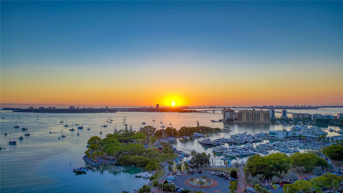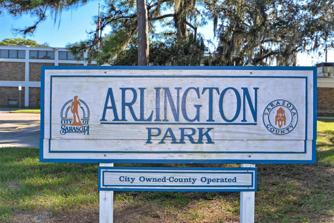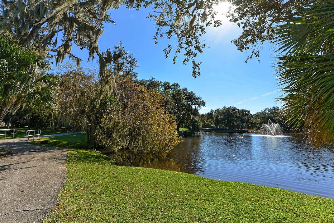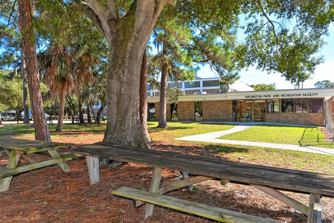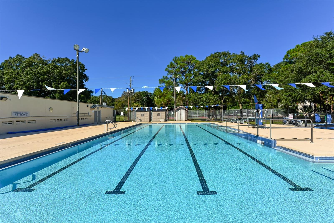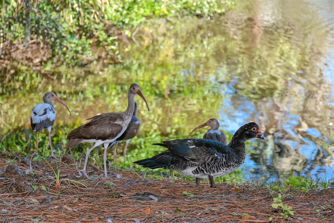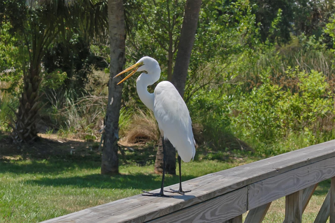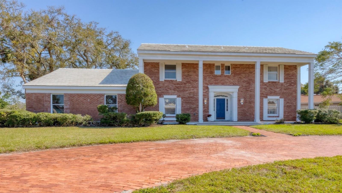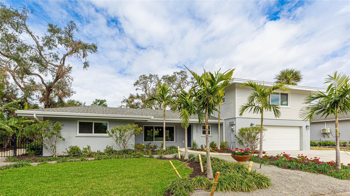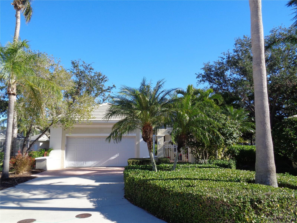2377 Burton Lane, SARASOTA, FL 34239
Property Photos
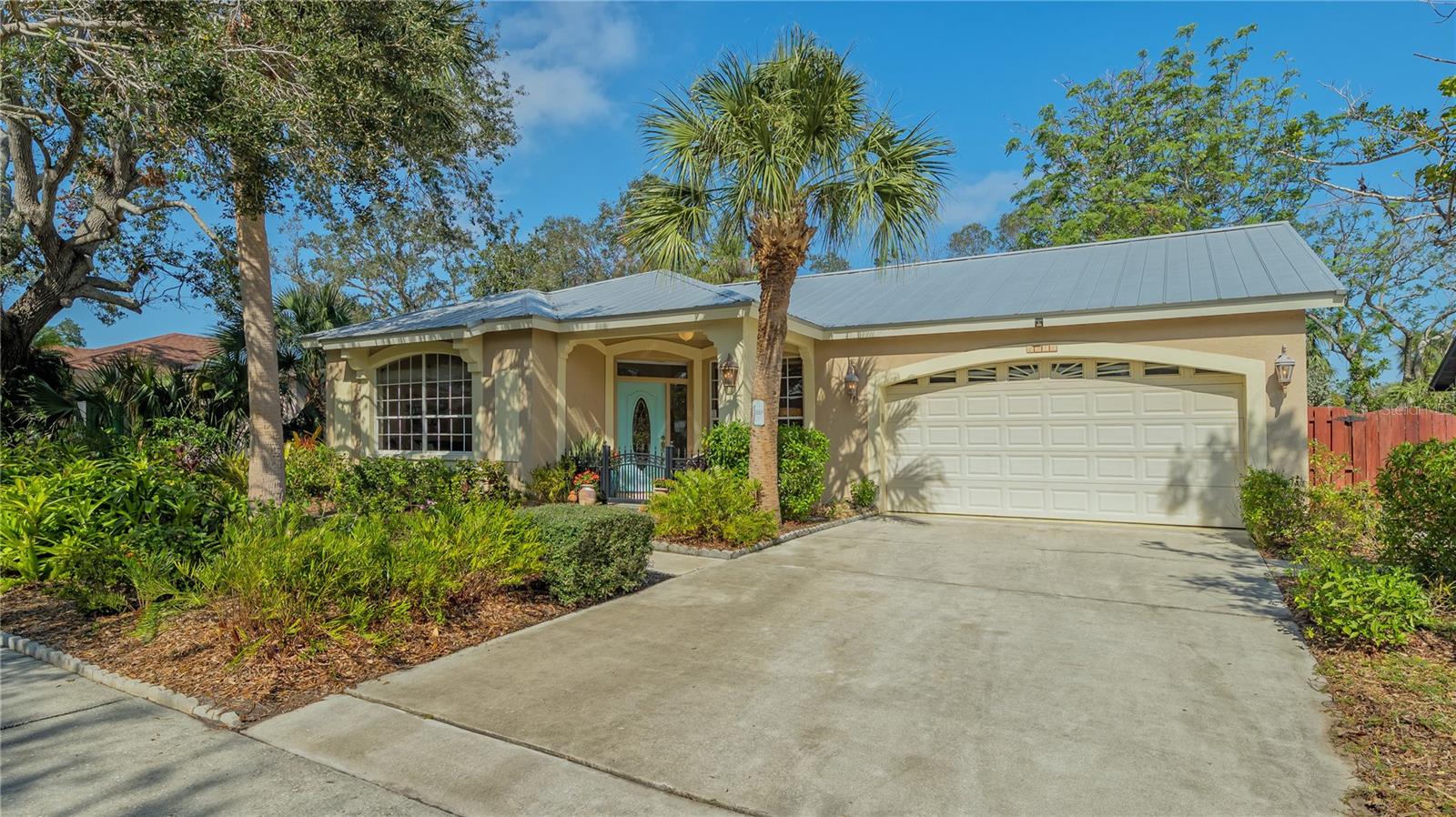
Would you like to sell your home before you purchase this one?
Priced at Only: $849,000
For more Information Call:
Address: 2377 Burton Lane, SARASOTA, FL 34239
Property Location and Similar Properties






- MLS#: A4639987 ( Single Family )
- Street Address: 2377 Burton Lane
- Viewed: 65
- Price: $849,000
- Price sqft: $305
- Waterfront: No
- Year Built: 1992
- Bldg sqft: 2784
- Bedrooms: 3
- Total Baths: 2
- Full Baths: 2
- Garage / Parking Spaces: 2
- Days On Market: 42
- Additional Information
- Geolocation: 27.3143 / -82.5224
- County: SARASOTA
- City: SARASOTA
- Zipcode: 34239
- Subdivision: Burton Lane
- Elementary School: Southside Elementary
- Middle School: Brookside Middle
- High School: Sarasota High
- Provided by: COLDWELL BANKER REALTY
- Contact: Brandy Sheldon

- DMCA Notice
Description
An opportunity like this comes once in a blue moon. One of 8 Exclusive homes on Burton Lane, lovingly cared for by its current owner of the last 22 years is now on the market! The Arlington Park location is prime with its proximity to Sarasota Memorial Hospital, the coveted Southside Elementary School, famed Siesta Key Beach and just moments to Sarasotas vibrant Downtown District. There are features unique to this property that you will not find on the market at this price point. The landscape is a park like atmosphere with wrap around walkways for easy access to your very own tropical sanctuary. High ceilings and abundant natural light filters through large windows throughout the entire home, highlighting the seamless tile flooring. The 1898 square feet lives big with a total square footage of 2784 to include the oversized screened in lanai. You are sure to enjoy this comfortable additional living space to dine and entertain. Featuring 3 bedrooms, 2 bathrooms and a 2 car garage. The versatile split floor plan allows for added privacy with a large den with kitchenette. The current owner has enjoyed this space as a mother in law suite. Additional options include, removing flex wall for seamless flow into kitchen/dining rooms or adding door to close off mother in law area. Both available and provided by the owner upon request. The thoughtfully designed kitchen and multiple living spaces provide ample room for relaxation and entertaining. A spacious primary suite features a beautiful bay window, a walk in closet, and an en suite bathroom. Lush tropical landscaping and a low maintenance front and backyard create a serene retreat, perfect for enjoying Sarasotas natural beauty. Recent Updates: New Interior paint (2025), Metal roof (2016), New fans and fixtures (2025). Call today to view this special property!
Description
An opportunity like this comes once in a blue moon. One of 8 Exclusive homes on Burton Lane, lovingly cared for by its current owner of the last 22 years is now on the market! The Arlington Park location is prime with its proximity to Sarasota Memorial Hospital, the coveted Southside Elementary School, famed Siesta Key Beach and just moments to Sarasotas vibrant Downtown District. There are features unique to this property that you will not find on the market at this price point. The landscape is a park like atmosphere with wrap around walkways for easy access to your very own tropical sanctuary. High ceilings and abundant natural light filters through large windows throughout the entire home, highlighting the seamless tile flooring. The 1898 square feet lives big with a total square footage of 2784 to include the oversized screened in lanai. You are sure to enjoy this comfortable additional living space to dine and entertain. Featuring 3 bedrooms, 2 bathrooms and a 2 car garage. The versatile split floor plan allows for added privacy with a large den with kitchenette. The current owner has enjoyed this space as a mother in law suite. Additional options include, removing flex wall for seamless flow into kitchen/dining rooms or adding door to close off mother in law area. Both available and provided by the owner upon request. The thoughtfully designed kitchen and multiple living spaces provide ample room for relaxation and entertaining. A spacious primary suite features a beautiful bay window, a walk in closet, and an en suite bathroom. Lush tropical landscaping and a low maintenance front and backyard create a serene retreat, perfect for enjoying Sarasotas natural beauty. Recent Updates: New Interior paint (2025), Metal roof (2016), New fans and fixtures (2025). Call today to view this special property!
Payment Calculator
- Principal & Interest -
- Property Tax $
- Home Insurance $
- HOA Fees $
- Monthly -
For a Fast & FREE Mortgage Pre-Approval Apply Now
Apply Now
 Apply Now
Apply NowFeatures
Other Features
- Views: 65
Similar Properties
Nearby Subdivisions
1140 South Gate
Arlington Park
Avon Heights 2
Bahia Vista Highlands
Battle Turner
Bay View Heights Add
Bayview
Blossom Brook
Brunks Add
Burton Lane
Cherokee Lodge
Cherokee Park
Cherokee Park 2
Desota Park
Forest Lakes Country Club Esta
Frst Lakes Country Club Estate
Fulmer Sub 1st Add
Greenwich
Grove Heights
Grove Lawn Rep
Harbor Acres
Harbor Acres Sec 2
Hartland Park
Hartsdale
Hibiscus Park 2
Highland Park 2
Hills Sub
Homecroft
Homelands Dev Corp Sub
Hudson Bayou
Hyde Park Citrus Sub
La Linda Terrace
Lake Park
Lewis Combs Sub
Linda Loma
Loma Linda Park
Loma Linda Park Resub
Long Meadow
Long Meadow 2nd Add To
Mandarin Park
Matheneys Sub
Mcclellan Park
Mcclellan Park Resub
Midwood Manor
Nichols Sarasota Heights
Not Applicable
Orange Park
Paradise Shores
Pinecraft
Poinsettia Park 2
Pomelo Place Resub
Rio Vista Resub
Rustic Lodge
Rustic Lodge 4
San Remo Estates
San Remo Estates 2
Seminole Heights
Shoreland Woods Sub
South Gate
South Gate Manor
South Gate Village Green 08
South Gate Village Green 11
South Side Park
Sunnyside Park
Sunset Bay Sub
Tatums J W Add Sarasota Height
Turners J C Sub
Village Green
Wildwood Gardens
Contact Info
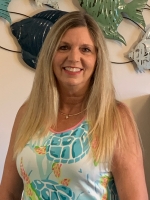
- Terriann Stewart, LLC,REALTOR ®
- Tropic Shores Realty
- Mobile: 352.220.1008
- realtor.terristewart@gmail.com

