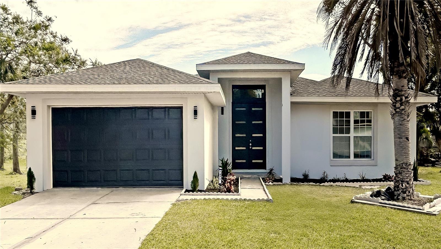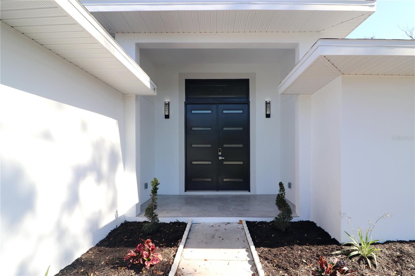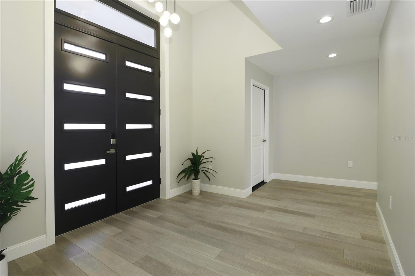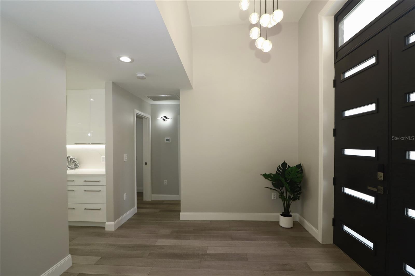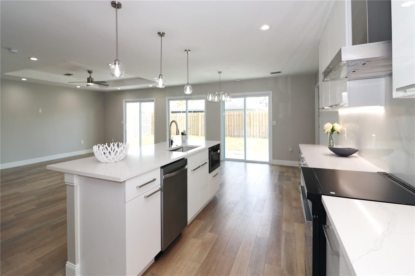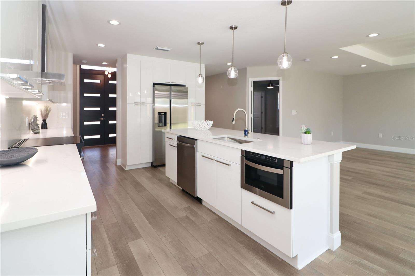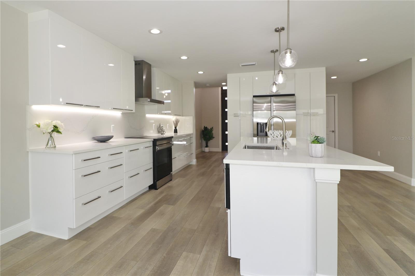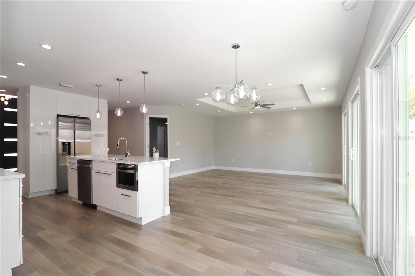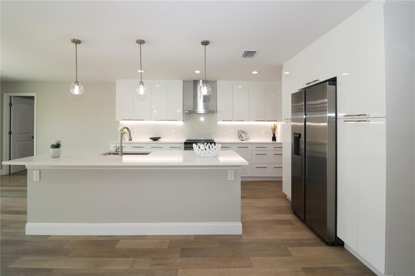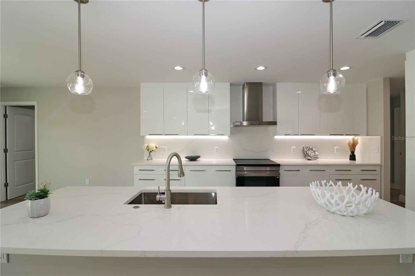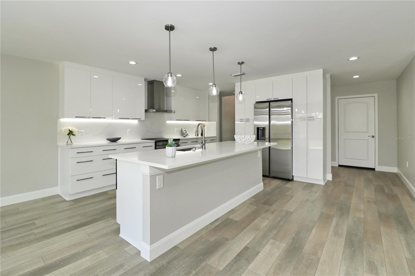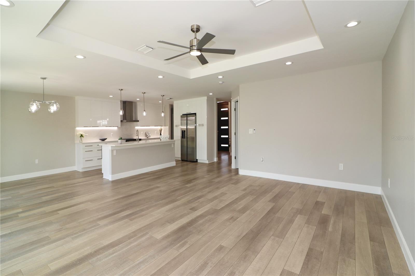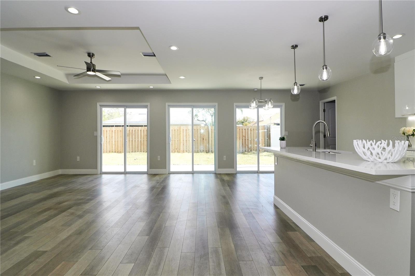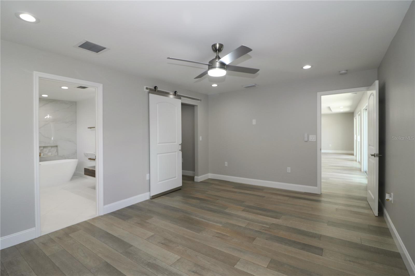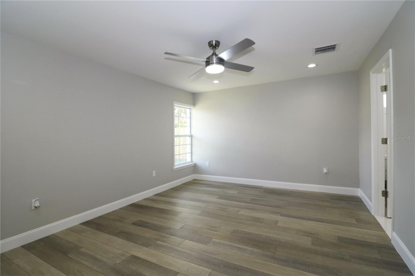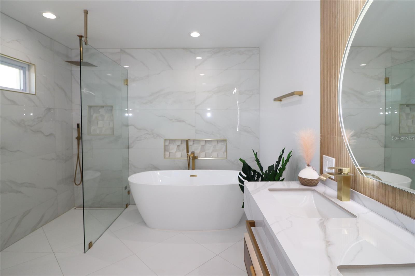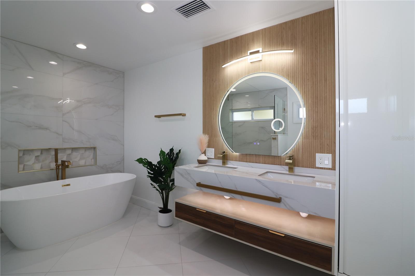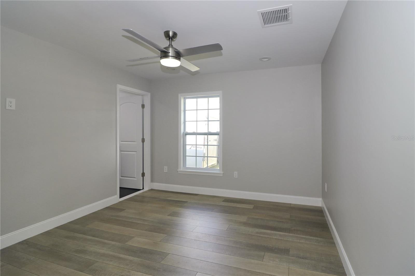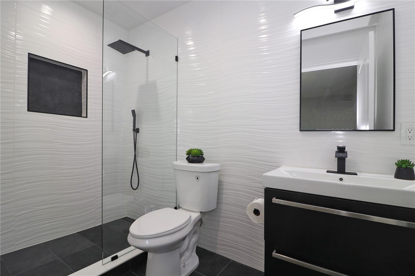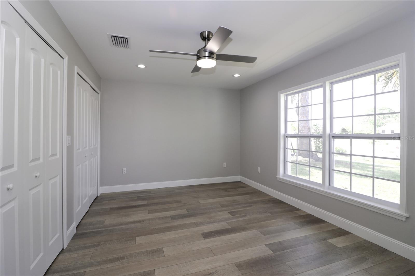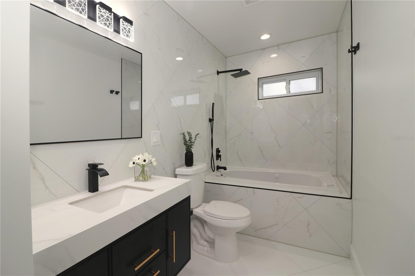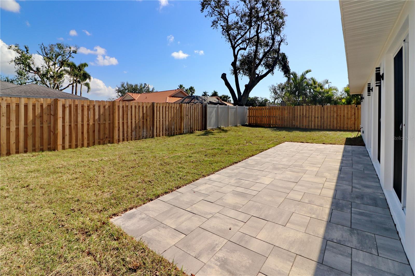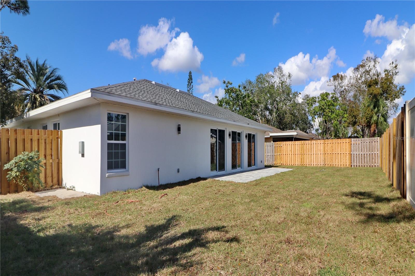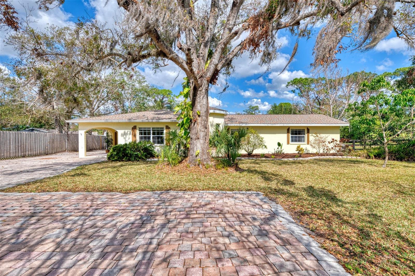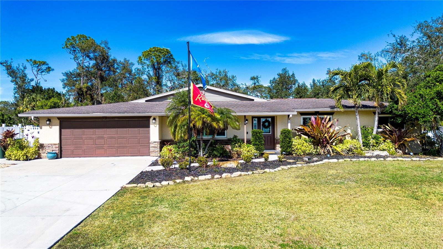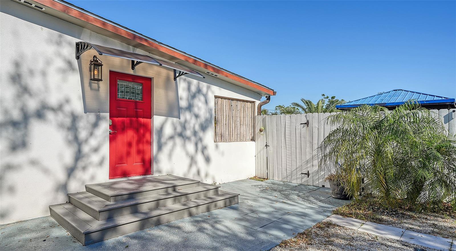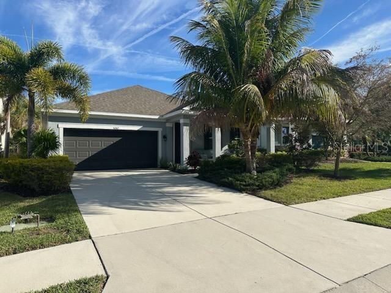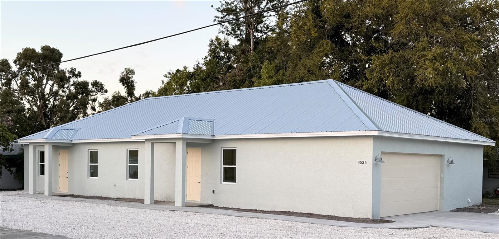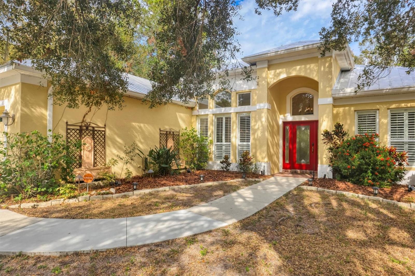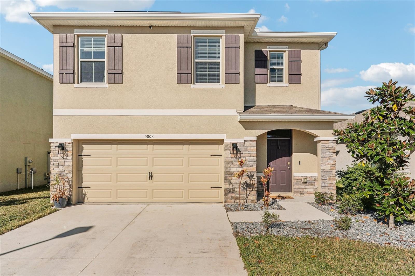1471 Palmwood Drive, SARASOTA, FL 34232
Property Photos
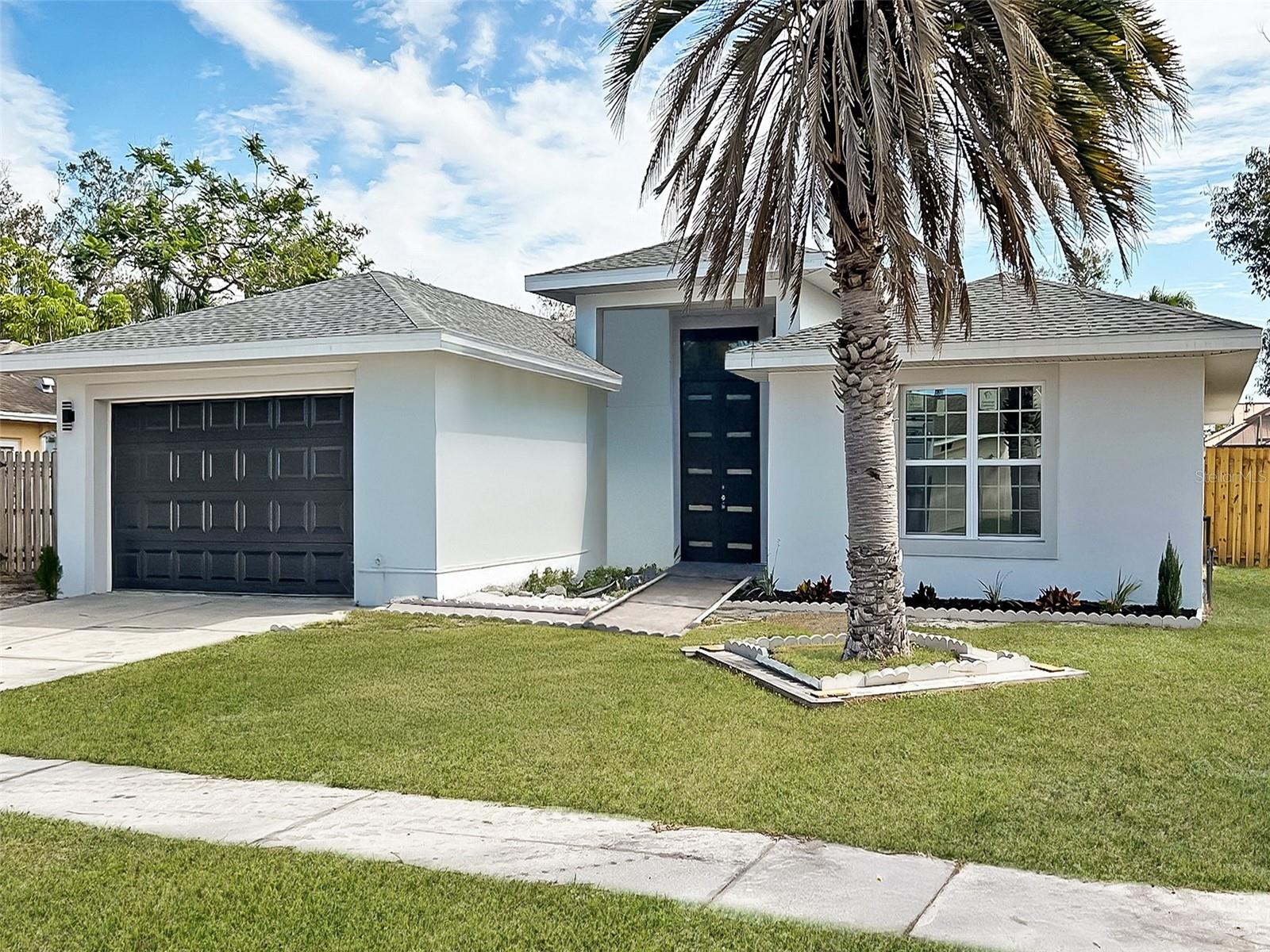
Would you like to sell your home before you purchase this one?
Priced at Only: $699,000
For more Information Call:
Address: 1471 Palmwood Drive, SARASOTA, FL 34232
Property Location and Similar Properties






- MLS#: A4640492 ( Residential )
- Street Address: 1471 Palmwood Drive
- Viewed: 49
- Price: $699,000
- Price sqft: $289
- Waterfront: No
- Year Built: 1979
- Bldg sqft: 2419
- Bedrooms: 3
- Total Baths: 3
- Full Baths: 3
- Garage / Parking Spaces: 2
- Days On Market: 45
- Additional Information
- Geolocation: 27.3196 / -82.4855
- County: SARASOTA
- City: SARASOTA
- Zipcode: 34232
- Subdivision: Tamaron
- Elementary School: Alta Vista Elementary
- Middle School: McIntosh Middle
- High School: Sarasota High
- Provided by: FINE PROPERTIES
- Contact: Gyorgyi Hangyasi
- 941-782-0000

- DMCA Notice
Description
PRICE REDUCTION! Some photos in this listing have been virtually staged for visualization purposes. This fully rebuilt 2024 modern home is a rare blend of elegance, functionality, and peace of mind, set in a highly desirable no flood zone neighborhood. Equipped with an electric vehicle charger, this home is designed for modern convenience and sustainability. Reconstructed from the ground up, it offers all the advantages of a brand new home while maintaining the charm of a well established community. Every element has been carefully designed to provide a move in ready experience with high end finishes, modern upgrades, and lasting durability.
With 1,964 square feet of beautifully crafted living space, this home features three spacious bedrooms and three luxurious bathrooms, creating a perfect balance of comfort and sophistication. The open concept layout allows for seamless transitions between the living, dining, and kitchen areas, making it an ideal setting for both entertaining and everyday living.
At the heart of the home is the gourmet kitchen, which has been thoughtfully designed to combine style with efficiency. Featuring sleek quartz countertops, premium soft close cabinetry, and a scratch resistant stovetop, the kitchen provides a modern and functional space. An oversized island serves as the centerpiece, offering additional seating and workspace for casual dining or hosting guests.
The primary suite is a private retreat, designed to provide the ultimate relaxation experience. The spa like en suite bathroom boasts dual vanities, a free standing soaking tub, and a glass enclosed walk in shower, all carefully selected to create an atmosphere of tranquility. Two additional bedrooms provide flexibility, perfect for family, guests, or a dedicated home office, with modern bathrooms that feature designer finishes.
Beyond the interior, the expansive backyard offers endless possibilities for outdoor living. Whether envisioned as a lush garden, a play area, or an entertainers paradise, the space allows for customization to fit any lifestyle. A large patio extends the living space outdoors, providing the perfect spot for relaxing evenings or social gatherings.
Designed with longevity in mind, the home is built with all new electrical, plumbing, HVAC, roofing, and impact resistant windows and doors, ensuring safety and energy efficiency for years to come. Every detail has been meticulously selected, from high end flooring to modern LED lighting and smart home features, enhancing both convenience and aesthetic appeal.
Situated in a quiet, sought after neighborhood, this home offers the perfect combination of privacy, safety, and accessibility, with easy access to top rated schools, shopping, dining, and outdoor recreation. With every element, this home delivers the best of modern living, making it an exceptional and rare find for buyers seeking luxury, comfort, and long term value.
Description
PRICE REDUCTION! Some photos in this listing have been virtually staged for visualization purposes. This fully rebuilt 2024 modern home is a rare blend of elegance, functionality, and peace of mind, set in a highly desirable no flood zone neighborhood. Equipped with an electric vehicle charger, this home is designed for modern convenience and sustainability. Reconstructed from the ground up, it offers all the advantages of a brand new home while maintaining the charm of a well established community. Every element has been carefully designed to provide a move in ready experience with high end finishes, modern upgrades, and lasting durability.
With 1,964 square feet of beautifully crafted living space, this home features three spacious bedrooms and three luxurious bathrooms, creating a perfect balance of comfort and sophistication. The open concept layout allows for seamless transitions between the living, dining, and kitchen areas, making it an ideal setting for both entertaining and everyday living.
At the heart of the home is the gourmet kitchen, which has been thoughtfully designed to combine style with efficiency. Featuring sleek quartz countertops, premium soft close cabinetry, and a scratch resistant stovetop, the kitchen provides a modern and functional space. An oversized island serves as the centerpiece, offering additional seating and workspace for casual dining or hosting guests.
The primary suite is a private retreat, designed to provide the ultimate relaxation experience. The spa like en suite bathroom boasts dual vanities, a free standing soaking tub, and a glass enclosed walk in shower, all carefully selected to create an atmosphere of tranquility. Two additional bedrooms provide flexibility, perfect for family, guests, or a dedicated home office, with modern bathrooms that feature designer finishes.
Beyond the interior, the expansive backyard offers endless possibilities for outdoor living. Whether envisioned as a lush garden, a play area, or an entertainers paradise, the space allows for customization to fit any lifestyle. A large patio extends the living space outdoors, providing the perfect spot for relaxing evenings or social gatherings.
Designed with longevity in mind, the home is built with all new electrical, plumbing, HVAC, roofing, and impact resistant windows and doors, ensuring safety and energy efficiency for years to come. Every detail has been meticulously selected, from high end flooring to modern LED lighting and smart home features, enhancing both convenience and aesthetic appeal.
Situated in a quiet, sought after neighborhood, this home offers the perfect combination of privacy, safety, and accessibility, with easy access to top rated schools, shopping, dining, and outdoor recreation. With every element, this home delivers the best of modern living, making it an exceptional and rare find for buyers seeking luxury, comfort, and long term value.
Payment Calculator
- Principal & Interest -
- Property Tax $
- Home Insurance $
- HOA Fees $
- Monthly -
For a Fast & FREE Mortgage Pre-Approval Apply Now
Apply Now
 Apply Now
Apply NowFeatures
Building and Construction
- Covered Spaces: 0.00
- Exterior Features: Rain Gutters, Sliding Doors
- Flooring: Vinyl
- Living Area: 1964.00
- Roof: Shingle
School Information
- High School: Sarasota High
- Middle School: McIntosh Middle
- School Elementary: Alta Vista Elementary
Garage and Parking
- Garage Spaces: 2.00
- Open Parking Spaces: 0.00
Eco-Communities
- Water Source: Public
Utilities
- Carport Spaces: 0.00
- Cooling: Central Air
- Heating: Central, Electric, Heat Pump
- Pets Allowed: Breed Restrictions
- Sewer: Public Sewer
- Utilities: BB/HS Internet Available, Cable Available, Electricity Connected, Public, Sewer Connected, Water Connected
Finance and Tax Information
- Home Owners Association Fee: 210.00
- Insurance Expense: 0.00
- Net Operating Income: 0.00
- Other Expense: 0.00
- Tax Year: 2024
Other Features
- Appliances: Dishwasher, Electric Water Heater, Microwave, Range, Range Hood, Refrigerator
- Association Name: Tamaron
- Country: US
- Interior Features: Open Floorplan
- Legal Description: LOT 6 BLK 16 TAMARON UNIT 5
- Levels: One
- Area Major: 34232 - Sarasota/Fruitville
- Occupant Type: Vacant
- Parcel Number: 0053070061
- Views: 49
- Zoning Code: RSF3
Similar Properties
Nearby Subdivisions
Bahia Vista Court
Brentwood Estates
Broadway
Chartley Court
Coffman Manor
Colonial Oaks
Colonial Woods Estates
Crestline
Deer Hollow
Eastpointe Ph 01
Eastwood
Eastwood Oaks
Enclave At Forest Lakes
Fairway Oaks
Forest Lakes
Forest Pines 02
Forest Pines 05
Fox Trace
Garden Village
Garden Village Ph 2
Garden Village Ph 3a
Georgetowne
Glen Oaks Country Club Estates
Glen Oaks Manor
Glen Oaks Manor Homes
Glen Oaks Manor Homes Ph 1
Glen Oaks Manor Homes Ph 2
Glen Oaks Manor Homes Ph1
Glen Oaks Ridge Villas 1
Glen Oaks Ridge Villas 2
Green Acres
Greers Add Of
Hidden Oaks Estates
Highland Crest 2
Lakes Estates 3 Of Sarasota
Maus Acres
North Ph 1 Summerwood 2
Nottingham
Oak Court Ph 1a
Oak Court Ph 2a 2b
Oak Vistas
Orange Grove Park
Palm Oaks Sub
Palmer Park
Peaceful Vista Homes
Phillippi Pines
Pinewood Forest Ph 1
Pleasant Acres
Ridgewood Estates
Ridgewood Estates 09 Add
Ridgewood Estates 13th Add
Ridgewood Estates 18th Add
Ridgewood Estates 20th Add
Ridgewood Estates Add 03 Resub
San Palermo
Sarasota Spgs
Sarasota Springs
Sherwood Forest
Summerwood
Swartz Sub
Tamaron
The Oaks At Woodland Park Ph 2
Tuckers Add
Tuckers Sub
Village Green Forest Lake 14
Village Green Sec 15
Village Oaks Sec A
Village Oaks Sec B
Village Oaks Sec D
Village Plaza Sec 5
West Bearded Oaks
Whispering Oaks
Whitaker Park
Woodland Park
Contact Info

- Terriann Stewart, LLC,REALTOR ®
- Tropic Shores Realty
- Mobile: 352.220.1008
- realtor.terristewart@gmail.com

