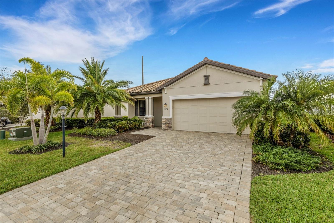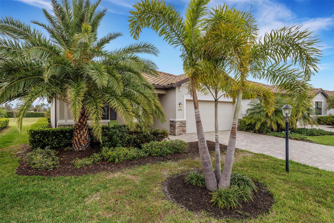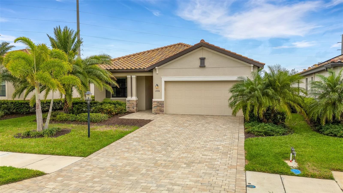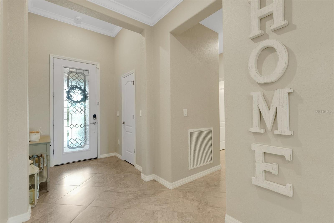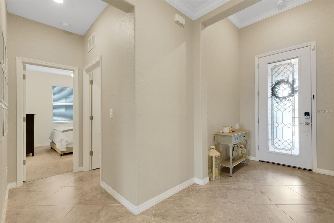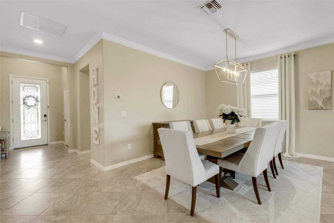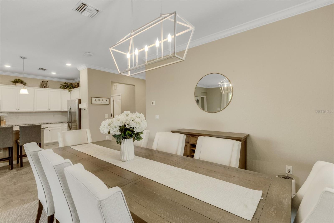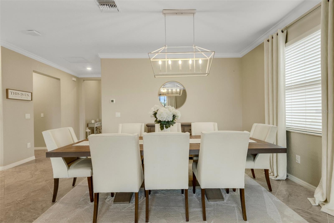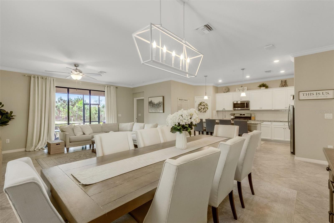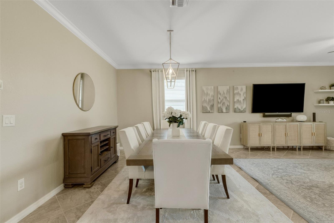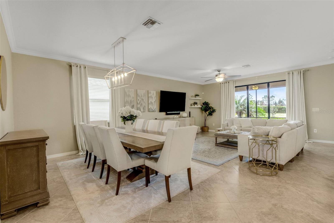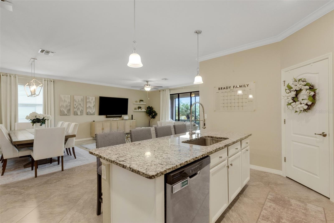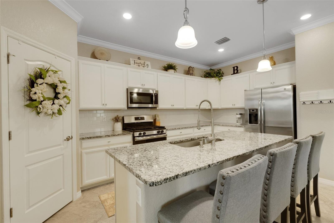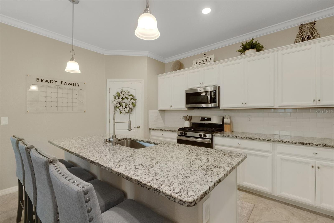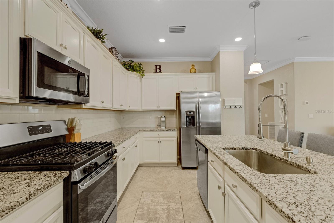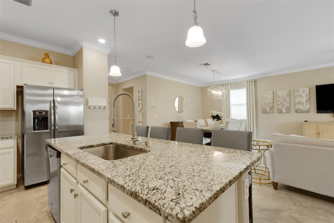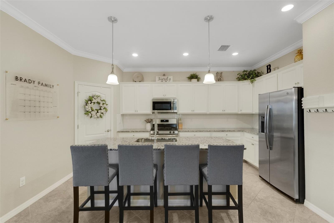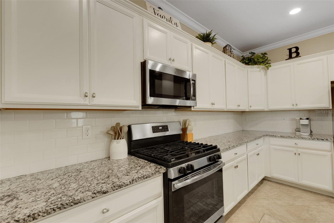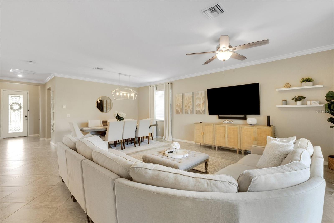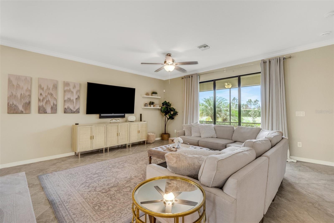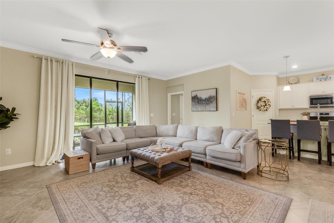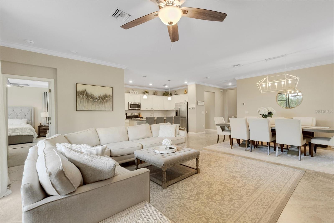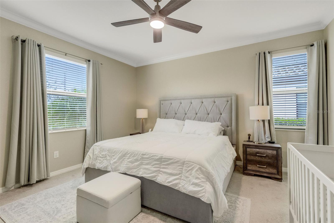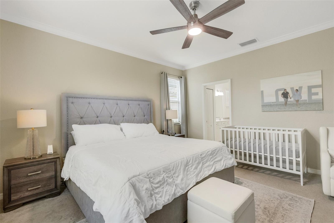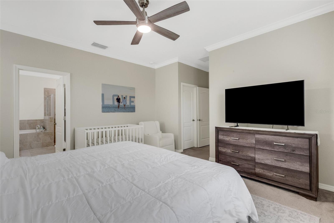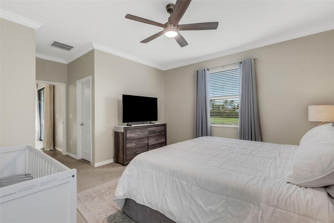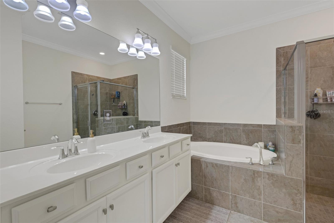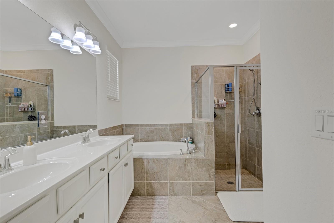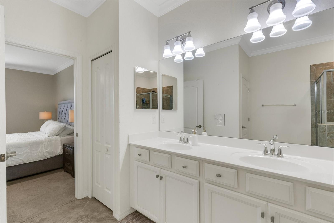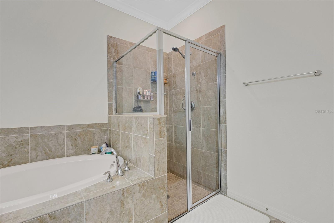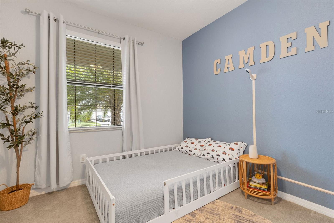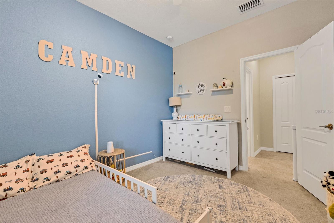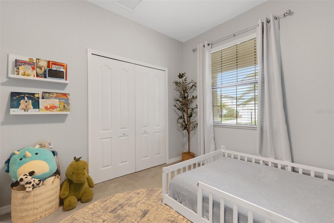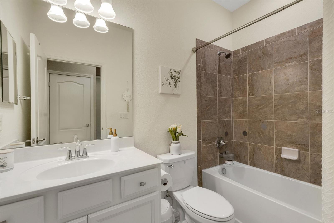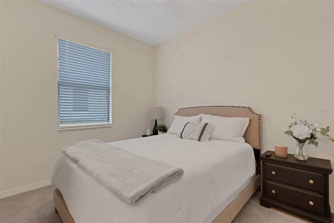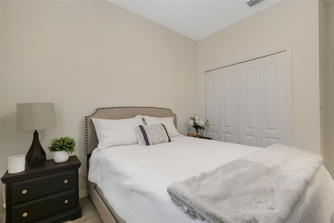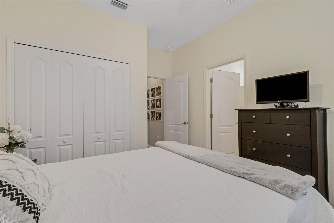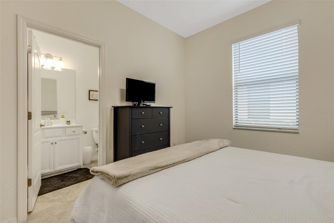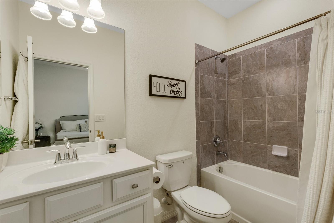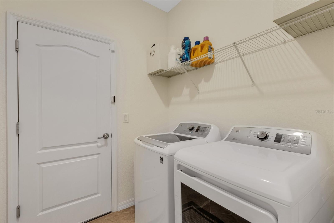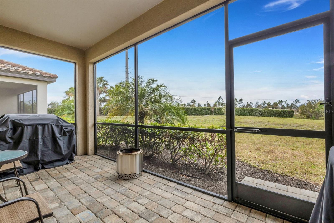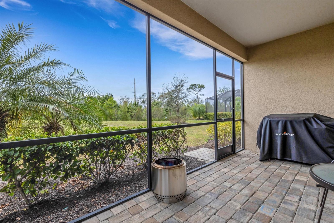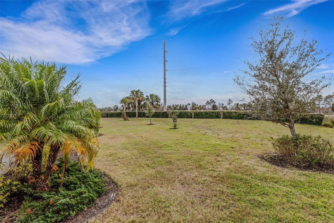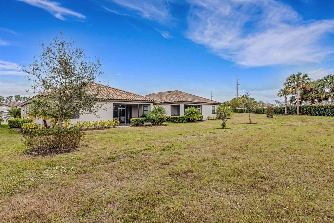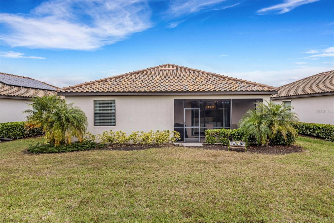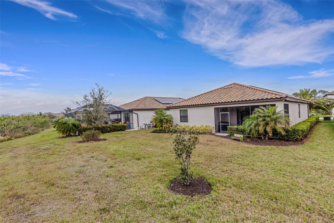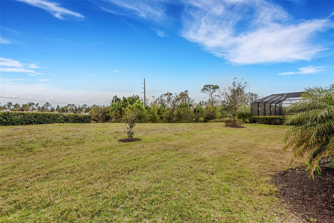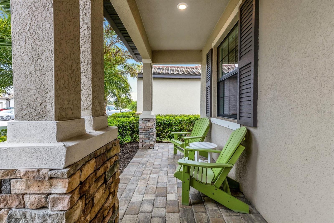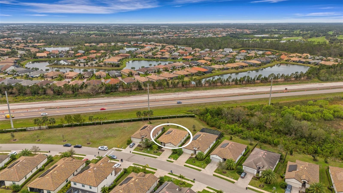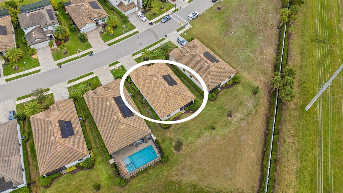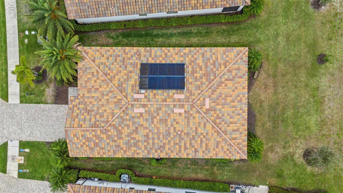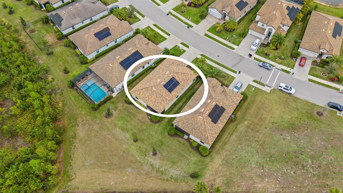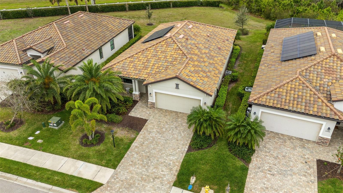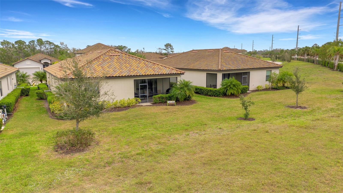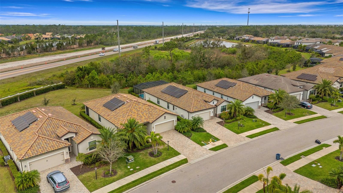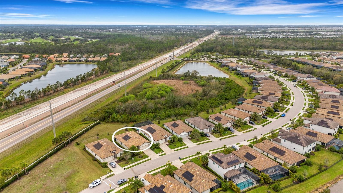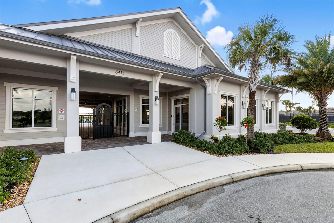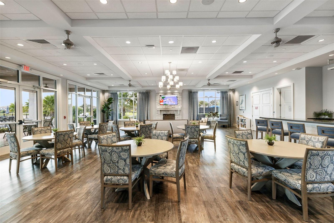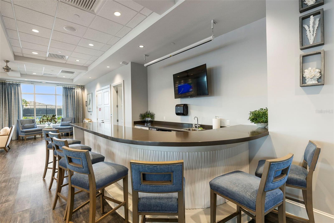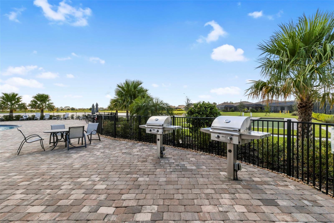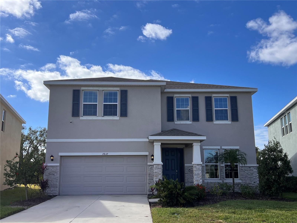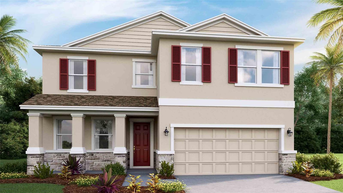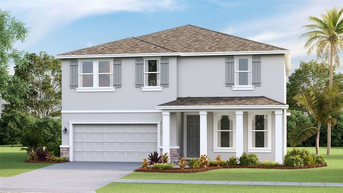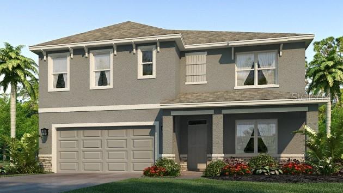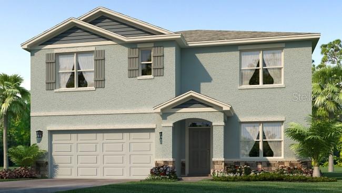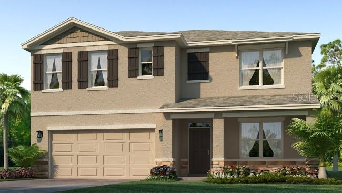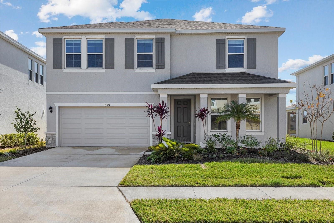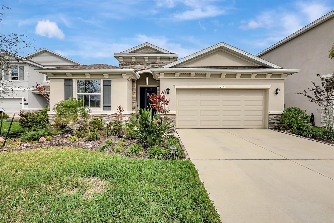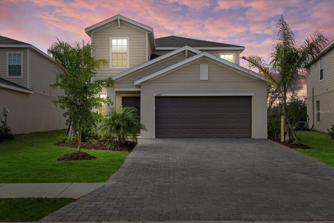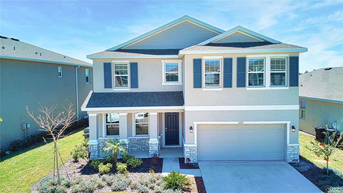17234 Blue Ridge Place, BRADENTON, FL 34211
Property Photos
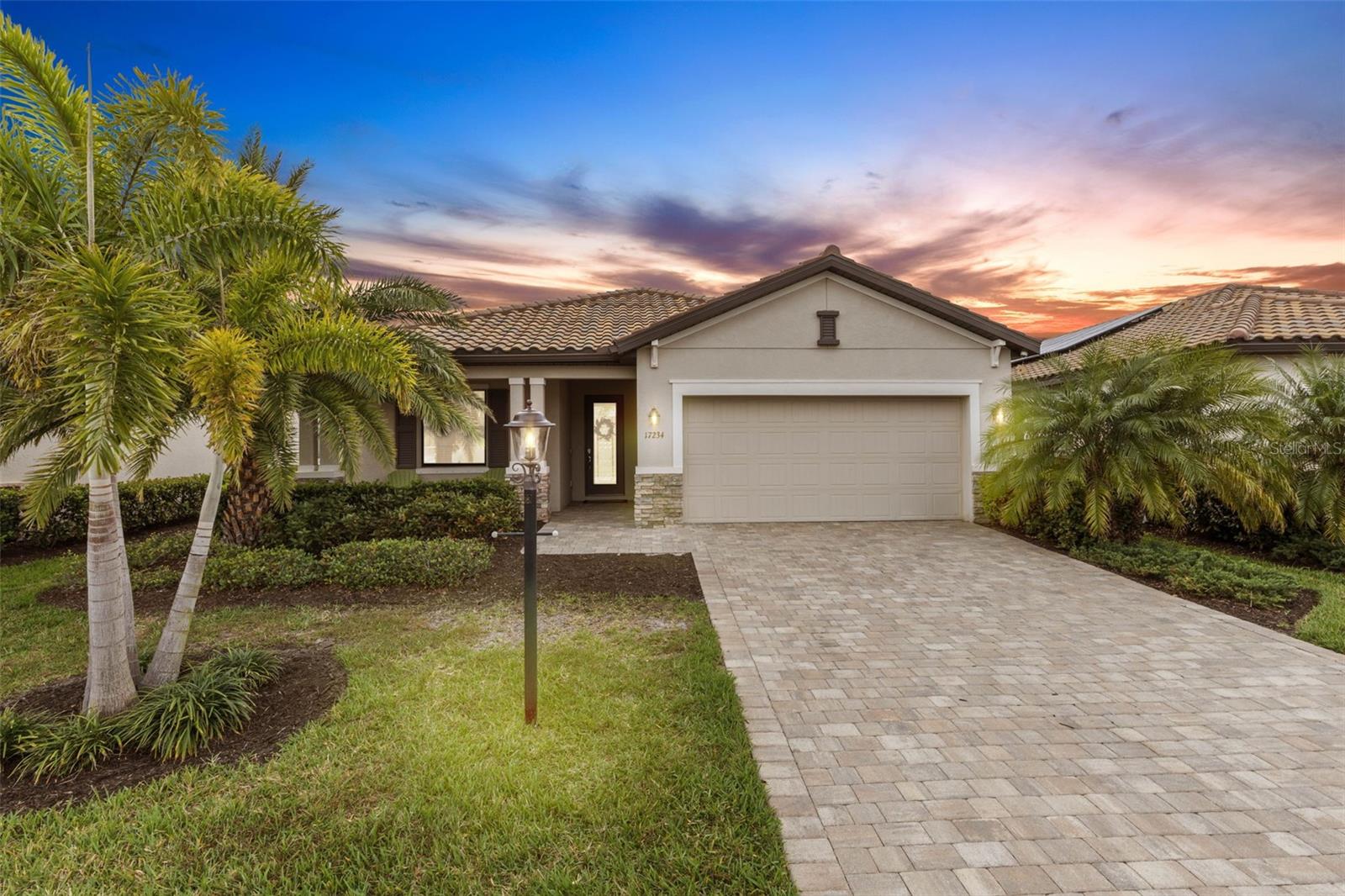
Would you like to sell your home before you purchase this one?
Priced at Only: $485,000
For more Information Call:
Address: 17234 Blue Ridge Place, BRADENTON, FL 34211
Property Location and Similar Properties






- MLS#: A4641679 ( Residential )
- Street Address: 17234 Blue Ridge Place
- Viewed: 6
- Price: $485,000
- Price sqft: $186
- Waterfront: No
- Year Built: 2019
- Bldg sqft: 2604
- Bedrooms: 3
- Total Baths: 3
- Full Baths: 3
- Garage / Parking Spaces: 2
- Days On Market: 35
- Additional Information
- Geolocation: 27.4208 / -82.3654
- County: MANATEE
- City: BRADENTON
- Zipcode: 34211
- Subdivision: Polo Run Ph Ia Ib
- Elementary School: Gullett Elementary
- Middle School: Dr Mona Jain Middle
- High School: Lakewood Ranch High
- Provided by: LPT REALTY, LLC
- Contact: Logan Clark
- 877-366-2213

- DMCA Notice
Description
This is Luxury at an affordable price This home is a Lennar build in the solar home community of Polo Run. As you drive up to the home, you'll be welcomed with lush landscaping, tile roof, paver driveway and a fenced in front porch for the touch of elegance. As you enter the home, you'll feel the welcoming of the open concept floorpan seeing right through the home from the entry. To the right side of the front foyer is the laundry off the 2 car garage; adjacent to the laundry is where the private bed/full bath en suite awaits. To the left of the front entry is the secondary bathroom paired with the third bedroom. Walking straight through the entry is where you'll envision living in the home with the Living, Kitchen and dining all at the heart of the home. The Primary Suite is off the back of the home for privacy and features 2 walk in closets, double sink vanity, spacious shower and soaking tub. Polo Run is a gated community with top notch amenities; Fitness Center, Bocce Ball, Tennis, Pickle Ball, Basketball, Community Pool and a spacious indoor clubhouse which you can reserve for your next gathering! Not to mention the impeccable location Dining, shopping grocery and all your daily needs are conveniently minutes away!
We look forward to scheduling your private showing!
Description
This is Luxury at an affordable price This home is a Lennar build in the solar home community of Polo Run. As you drive up to the home, you'll be welcomed with lush landscaping, tile roof, paver driveway and a fenced in front porch for the touch of elegance. As you enter the home, you'll feel the welcoming of the open concept floorpan seeing right through the home from the entry. To the right side of the front foyer is the laundry off the 2 car garage; adjacent to the laundry is where the private bed/full bath en suite awaits. To the left of the front entry is the secondary bathroom paired with the third bedroom. Walking straight through the entry is where you'll envision living in the home with the Living, Kitchen and dining all at the heart of the home. The Primary Suite is off the back of the home for privacy and features 2 walk in closets, double sink vanity, spacious shower and soaking tub. Polo Run is a gated community with top notch amenities; Fitness Center, Bocce Ball, Tennis, Pickle Ball, Basketball, Community Pool and a spacious indoor clubhouse which you can reserve for your next gathering! Not to mention the impeccable location Dining, shopping grocery and all your daily needs are conveniently minutes away!
We look forward to scheduling your private showing!
Payment Calculator
- Principal & Interest -
- Property Tax $
- Home Insurance $
- HOA Fees $
- Monthly -
For a Fast & FREE Mortgage Pre-Approval Apply Now
Apply Now
 Apply Now
Apply NowFeatures
Building and Construction
- Covered Spaces: 0.00
- Exterior Features: Hurricane Shutters, Irrigation System, Sidewalk, Sliding Doors
- Flooring: Carpet, Ceramic Tile
- Living Area: 1857.00
- Roof: Tile
School Information
- High School: Lakewood Ranch High
- Middle School: Dr Mona Jain Middle
- School Elementary: Gullett Elementary
Garage and Parking
- Garage Spaces: 2.00
- Open Parking Spaces: 0.00
Eco-Communities
- Water Source: Public
Utilities
- Carport Spaces: 0.00
- Cooling: Central Air
- Heating: Heat Pump
- Pets Allowed: Yes
- Sewer: Public Sewer
- Utilities: BB/HS Internet Available, Cable Connected, Electricity Connected, Natural Gas Connected, Public, Sewer Connected
Finance and Tax Information
- Home Owners Association Fee: 1143.53
- Insurance Expense: 0.00
- Net Operating Income: 0.00
- Other Expense: 0.00
- Tax Year: 2024
Other Features
- Appliances: Dishwasher, Disposal, Gas Water Heater, Microwave, Range, Refrigerator
- Association Name: Tricia Goldstein
- Association Phone: 9412164131
- Country: US
- Interior Features: Ceiling Fans(s), Crown Molding, L Dining, Open Floorplan, Solid Surface Counters, Walk-In Closet(s), Window Treatments
- Legal Description: LOT 211 POLO RUN PH IA & IB PI#5815.2555/9
- Levels: One
- Area Major: 34211 - Bradenton/Lakewood Ranch Area
- Occupant Type: Owner
- Parcel Number: 581525559
- Zoning Code: RESI
Similar Properties
Nearby Subdivisions
Arbor Grande
Aurora
Avaunce
Bridgewater Ph Ii At Lakewood
Bridgewater Ph Iii At Lakewood
Central Park Ph B1
Central Park Subphase A1a
Central Park Subphase A2a
Central Park Subphase B2a B2c
Central Park Subphase Caa
Central Park Subphase Cba
Central Park Subphase D1aa
Central Park Subphase D1ba D2
Central Park Subphase D1bb D2a
Central Park Subphase G1c
Central Park Subphase G2a G2b
Cresswind
Cresswind Ph I Subph A B
Cresswind Ph Ii Subph A B C
Cresswind Ph Iii
Eagle Trace
Eagle Trace Ph I
Eagle Trace Ph Iic
Eagle Trace Ph Iiib
Grand Oaks At Panther Ridge
Harmony At Lakewood Ranch Ph I
Indigo
Indigo Ph I
Indigo Ph Iv V
Indigo Ph Vi Subphase 6a 6b 6
Indigo Ph Vi Subphase 6b 6c R
Indigo Ph Vii Subphase 7a 7b
Indigo Ph Viii Subph 8a 8b 8c
Lakewood Park
Lakewood Ranch Solera Ph Ia I
Lakewood Ranch Solera Ph Ic I
Lorraine Lakes Ph I
Lorraine Lakes Ph Iia
Lorraine Lakes Ph Iib1 Iib2
Lorraine Lakes Ph Iib3 Iic
Mallory Park Ph I A C E
Mallory Park Ph I D Ph Ii A
Mallory Park Ph Ii Subph B
Mallory Park Ph Ii Subph C D
Not Applicable
Palisades Ph Ii
Panther Ridge
Park East At Azario
Park East At Azario Ph I Subph
Park East At Azario Ph Ii
Polo Run
Polo Run Ph Ia Ib
Polo Run Ph Iia Iib
Polo Run Ph Iic Iid Iie
Pomello City Central
Pomello Park
Rosedale
Rosedale 10
Rosedale 5
Rosedale 6a
Rosedale 6b
Rosedale 7
Rosedale 8 Westbury Lakes
Rosedale Add Ph I
Rosedale Add Ph Ii
Rosedale Highlands Subphase B
Rosedale Highlands Subphase C
Rosedale Highlands Subphase D
Sapphire Point
Sapphire Point Ph I Ii Subph
Sapphire Point Ph Iiia
Serenity Creek
Serenity Creek Rep Of Tr N
Solera
Solera At Lakewood Ranch
Solera At Lakewood Ranch Ph Ii
Star Farms At Lakewood Ranch
Star Farms Ph Iiv
Sweetwater At Lakewood Ranch
Sweetwater At Lakewood Ranch P
Sweetwater Villas At Lakewood
Waterbury Tracts Continued
Woodleaf Hammock Ph I
Contact Info

- Terriann Stewart, LLC,REALTOR ®
- Tropic Shores Realty
- Mobile: 352.220.1008
- realtor.terristewart@gmail.com

