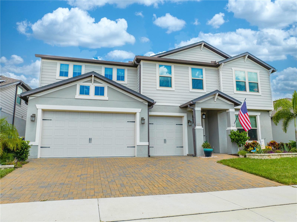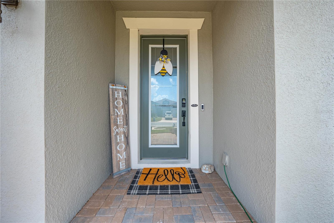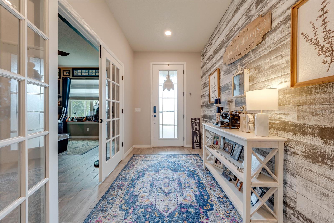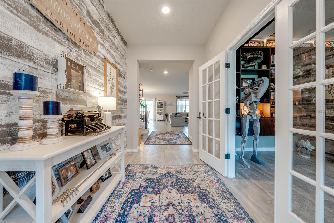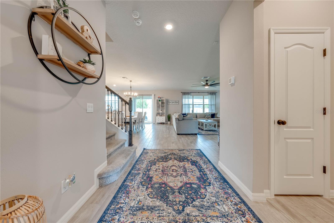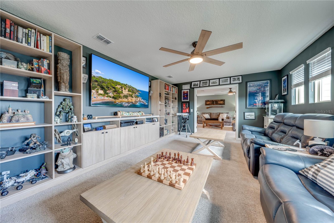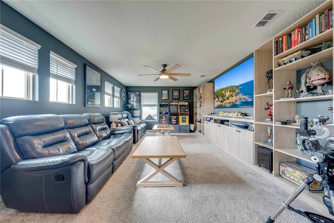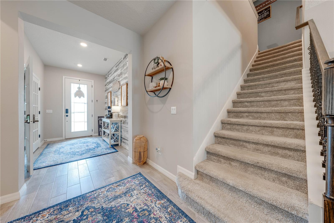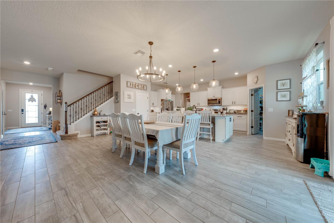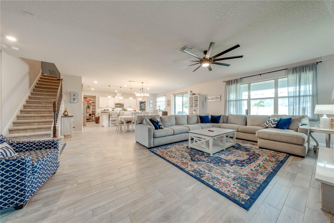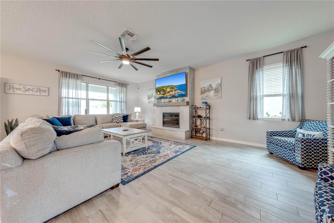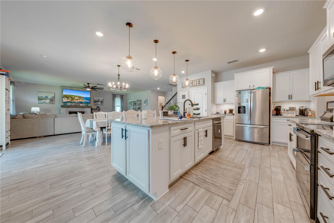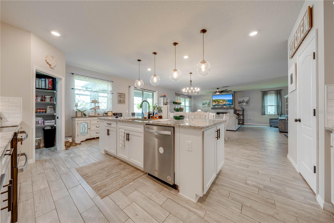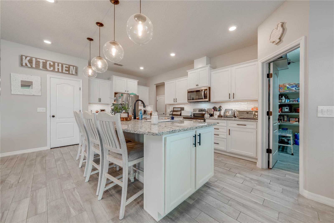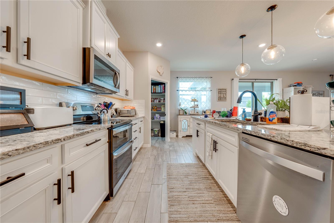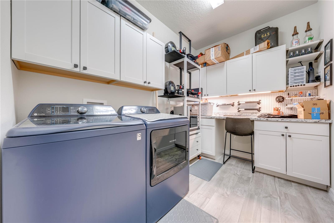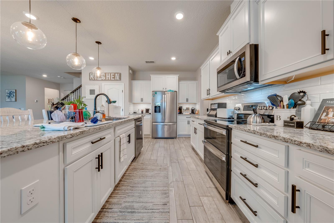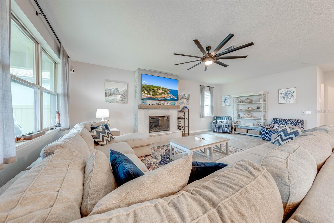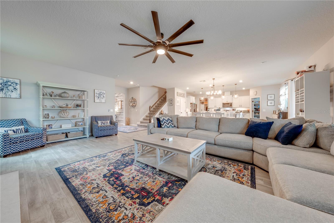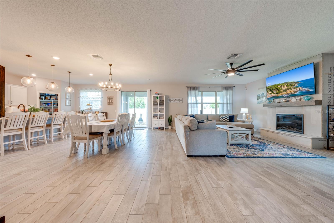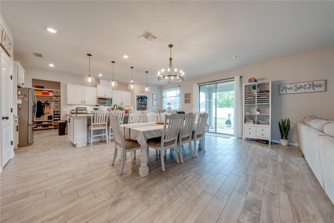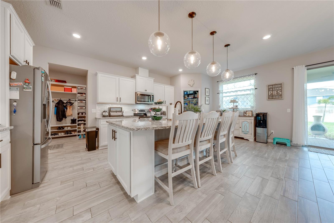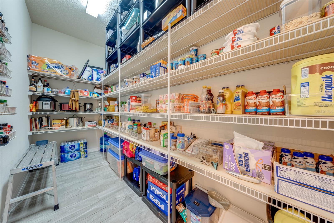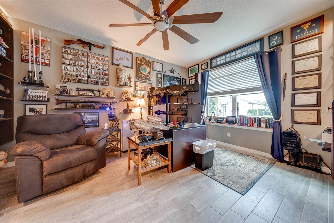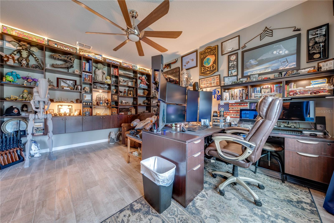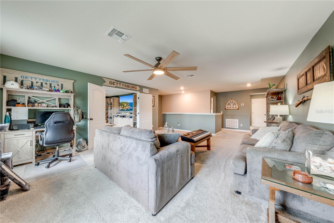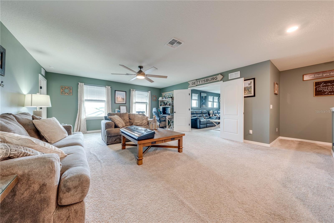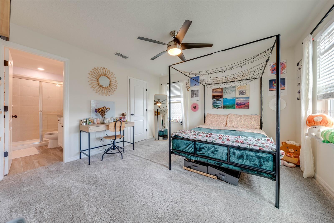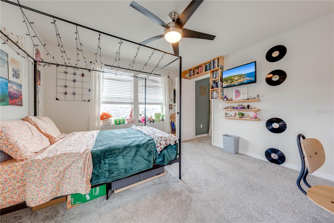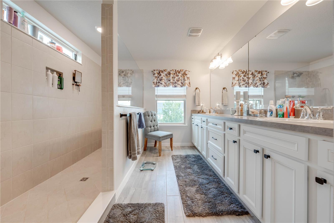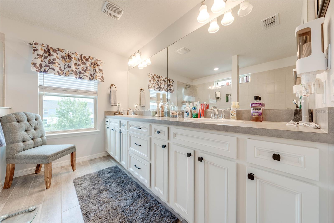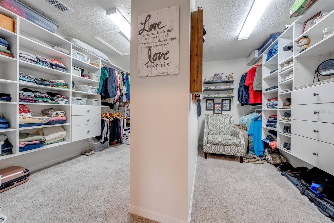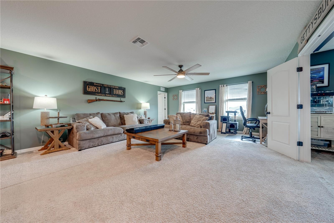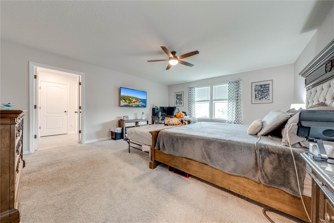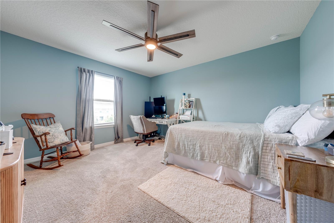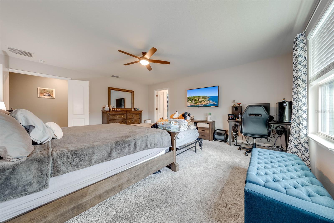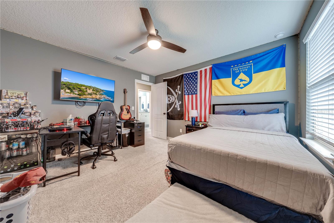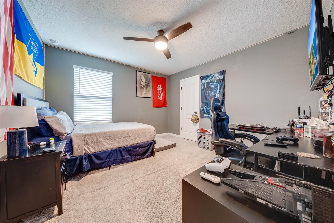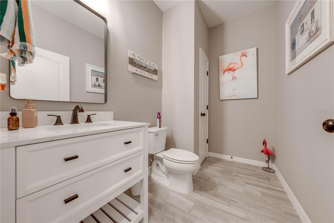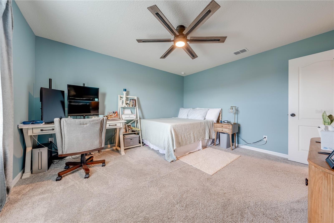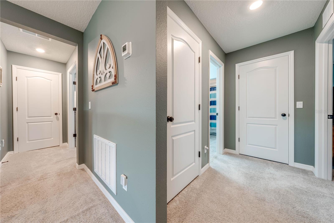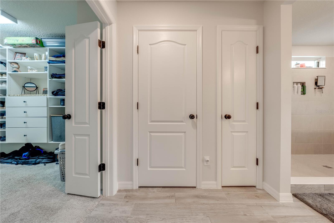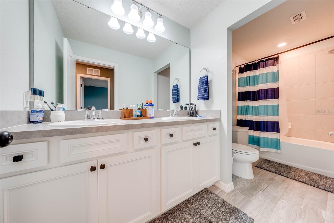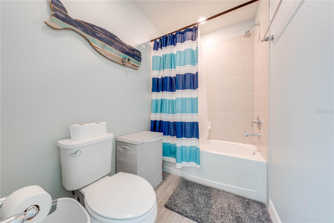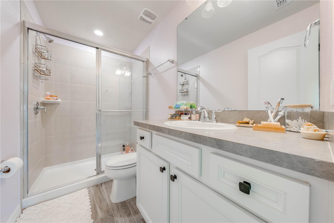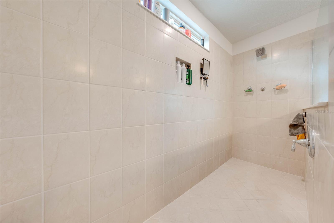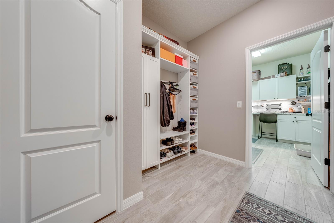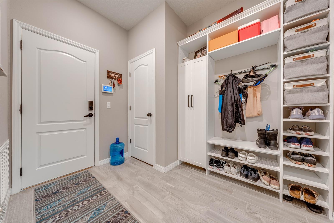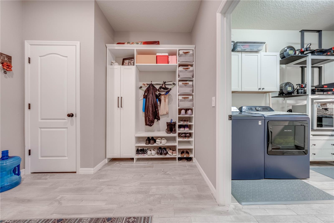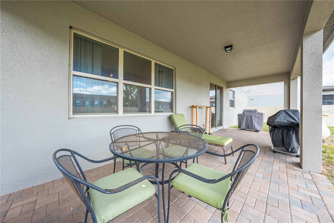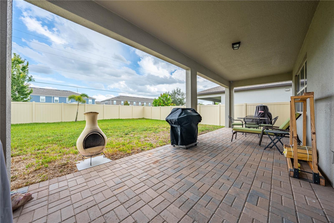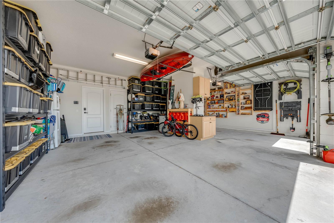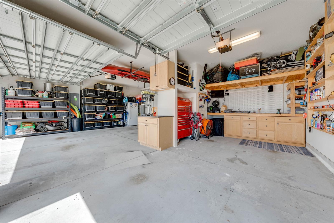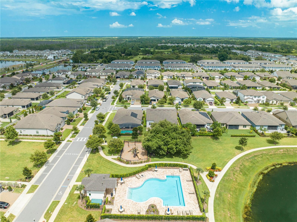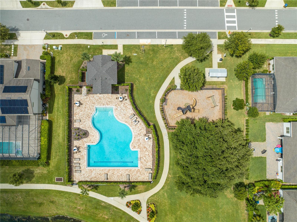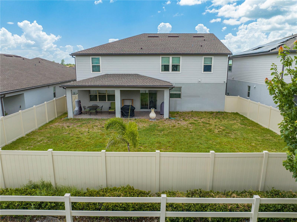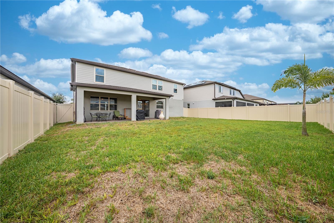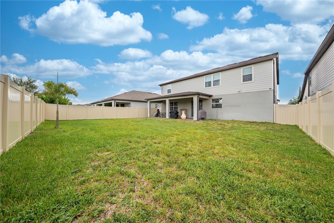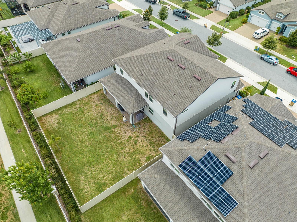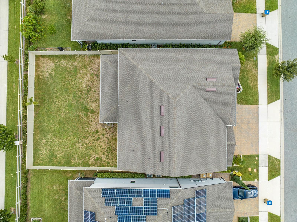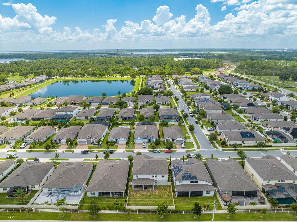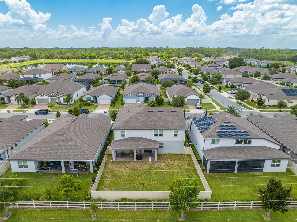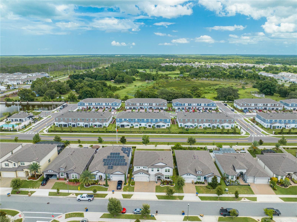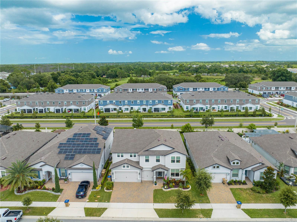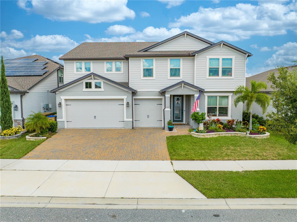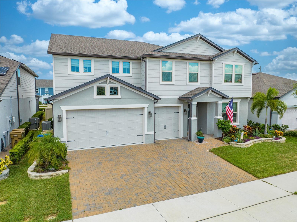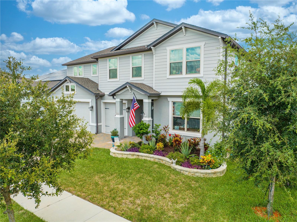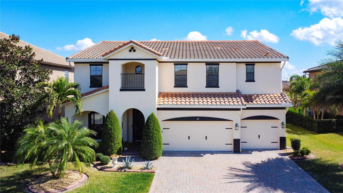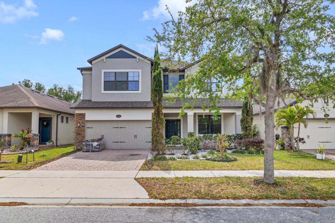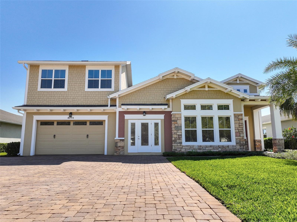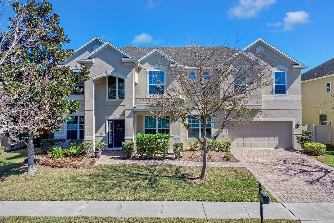2867 Matera Drive, SAINT CLOUD, FL 34771
Property Photos
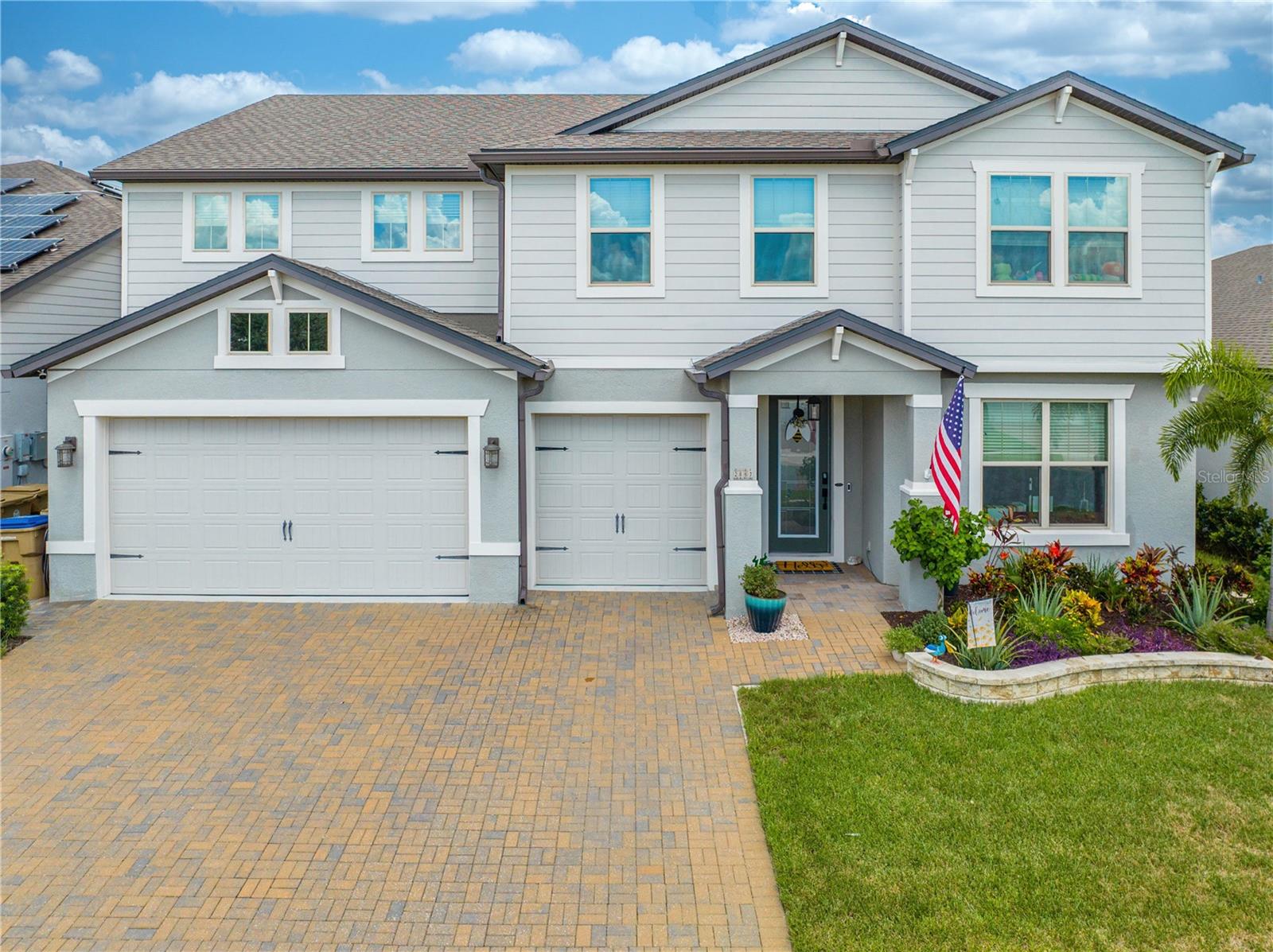
Would you like to sell your home before you purchase this one?
Priced at Only: $679,000
For more Information Call:
Address: 2867 Matera Drive, SAINT CLOUD, FL 34771
Property Location and Similar Properties






- MLS#: S5108877 ( Single Family )
- Street Address: 2867 Matera Drive
- Viewed: 53
- Price: $679,000
- Price sqft: $134
- Waterfront: No
- Year Built: 2020
- Bldg sqft: 5068
- Bedrooms: 4
- Total Baths: 4
- Full Baths: 3
- 1/2 Baths: 1
- Garage / Parking Spaces: 3
- Days On Market: 251
- Additional Information
- Geolocation: 28.3319 / -81.2155
- County: OSCEOLA
- City: SAINT CLOUD
- Zipcode: 34771
- Subdivision: Split Oak Estates
- Elementary School: Narcoossee Elementary
- Middle School: Narcoossee Middle
- High School: Tohopekaliga High School
- Provided by: ROYAL REALTY REAL ESTATE, LLC
- Contact: David Good II

- DMCA Notice
Description
Back on the market reduced price and new completed fireplace must see
this 2020 pulte custom mariner four bedroom, three and a half bath home with a media room, family game room, ample storage space, and a built in garage workshop is sure to exceed expectations. Oversized walk in closets pantry and wine cellar double the normal closet space of other homes 400 sq feet!!! Upon entering this one owner home, you are greeted by a welcoming foyer with a barn wood accent wall and wide glass french doors leading to a spacious study. Past the stairs with custom wrought iron railing, you enter a large gathering room with a modern decorative electric fireplace and an oversized nine paddle ceiling fan. The open caf for formal dining and the extended granite bar offers additional seating for large gatherings. The kitchen boasts plenty of cabinets and granite counters that wrap around stainless steel appliances. A full walk in pantry provides ample storage. The indoor laundry room includes additional cabinetry, a clothes folding and hanging area, and is well lit and climate controlled. Beyond the kitchen, en route to the three car garage, is the mud room, perfect for storing shoes, jackets, and beachwear. The garage offers space for cars, bikes, or a small trailer boat, and includes a built in workshop and storage. The under stair storage room off the foyer can be used for holiday items or a pet area. A half bath and additional closet space are also conveniently located here. Upstairs, the home has two separate hvac units, each controlled by its own digital thermostat. The family game room offers another gathering place for family and friends. The expansive master suite features many windows, an enormous shower, and a double vanity. Two secondary bedrooms share a bathroom with a tub shower, and each has a walk in closet, windows with blinds, and top quality ceiling fans. The third secondary bedroom has an en suite bathroom with a shower, making it perfect for overnight guests. The media room upstairs, just off the family game room, is ideal for music, movies, and more, providing a private place to unwind. For those who enjoy sitting on the back porch during a summer thunderstorm, the covered bricked lanai offers private outdoor time in the six foot high vinyl fenced backyard. There is enough space for pets, a flower/rock garden, or the option to design a personal backyard paradise with a private pool, spa, or outdoor gaming area.
Description
Back on the market reduced price and new completed fireplace must see
this 2020 pulte custom mariner four bedroom, three and a half bath home with a media room, family game room, ample storage space, and a built in garage workshop is sure to exceed expectations. Oversized walk in closets pantry and wine cellar double the normal closet space of other homes 400 sq feet!!! Upon entering this one owner home, you are greeted by a welcoming foyer with a barn wood accent wall and wide glass french doors leading to a spacious study. Past the stairs with custom wrought iron railing, you enter a large gathering room with a modern decorative electric fireplace and an oversized nine paddle ceiling fan. The open caf for formal dining and the extended granite bar offers additional seating for large gatherings. The kitchen boasts plenty of cabinets and granite counters that wrap around stainless steel appliances. A full walk in pantry provides ample storage. The indoor laundry room includes additional cabinetry, a clothes folding and hanging area, and is well lit and climate controlled. Beyond the kitchen, en route to the three car garage, is the mud room, perfect for storing shoes, jackets, and beachwear. The garage offers space for cars, bikes, or a small trailer boat, and includes a built in workshop and storage. The under stair storage room off the foyer can be used for holiday items or a pet area. A half bath and additional closet space are also conveniently located here. Upstairs, the home has two separate hvac units, each controlled by its own digital thermostat. The family game room offers another gathering place for family and friends. The expansive master suite features many windows, an enormous shower, and a double vanity. Two secondary bedrooms share a bathroom with a tub shower, and each has a walk in closet, windows with blinds, and top quality ceiling fans. The third secondary bedroom has an en suite bathroom with a shower, making it perfect for overnight guests. The media room upstairs, just off the family game room, is ideal for music, movies, and more, providing a private place to unwind. For those who enjoy sitting on the back porch during a summer thunderstorm, the covered bricked lanai offers private outdoor time in the six foot high vinyl fenced backyard. There is enough space for pets, a flower/rock garden, or the option to design a personal backyard paradise with a private pool, spa, or outdoor gaming area.
Payment Calculator
- Principal & Interest -
- Property Tax $
- Home Insurance $
- HOA Fees $
- Monthly -
For a Fast & FREE Mortgage Pre-Approval Apply Now
Apply Now
 Apply Now
Apply NowFeatures
Other Features
- Views: 53
Similar Properties
Nearby Subdivisions
Amelia Groves
Bay Lake Ranch
Brack Ranch
Breezy Pines
Bridgewalk Ph 1a
Bridgewalk Ph 1b 2a 2b
Center Lake On The Park
Chisholm Estates
Country Meadow N
Country Meadow North
Country Meadow West
Del Webb Sunbridge
Del Webb Sunbridge Ph 1
Del Webb Sunbridge Ph 1d
Del Webb Sunbridge Ph 2a
East Lake Cove Ph 1
Ellington Place
Florida Agricultural Co
Gardens At Lancaster Park
Hanover Square
Harmony Central Ph 1
John J Johnstons
Lake Ajay Village
Lake Pointe Ph 2b
Lancaster Park East Ph 1
Lancaster Park East Ph 2
Lancaster Park East Ph 3 4
Live Oak Lake Ph 3
New Eden On The Lakes
Northshore Stage 01
Nova Grove
Nova Grv
Oakwood Shores
Pine Glen
Pine Grove Park
Prairie Oaks
Preserve At Turtle Creek
Preserve At Turtle Creek Ph 3
Preserveturtle Crk Ph 3 4
Preserveturtle Crk Ph 5
Preston Cove
Preston Cove Ph 1 2
Preston Cove Ph 1 2 Pb 33 Pgs
Runnymede North Half Town Of
Runnymede Ranchlands
Shelter Cove
Silver Spgs 2
Split Oak Estates
Split Oak Reserve
Starline Estates
Stonewood Estates
Summerly Ph 3
Sunbrooke
Sunbrooke Ph 2
Suncrest
Sunset Grove Ph 1
Sunset Groves Ph 2
Terra Vista
The Crossings
The Waters At Center Lake Ranc
Thompson Grove
Tindall Bay Estates
Trinity Place Ph 1
Turtle Creek Ph 1a
Turtle Creek Ph 1b
Waterside Vista
Weslyn Park
Weslyn Park Ph 1
Weslyn Park Ph 2
Whip O Will Hill
Wiregrass
Wiregrass Ph 1
Wiregrass Ph 2
Contact Info

- Terriann Stewart, LLC,REALTOR ®
- Tropic Shores Realty
- Mobile: 352.220.1008
- realtor.terristewart@gmail.com

