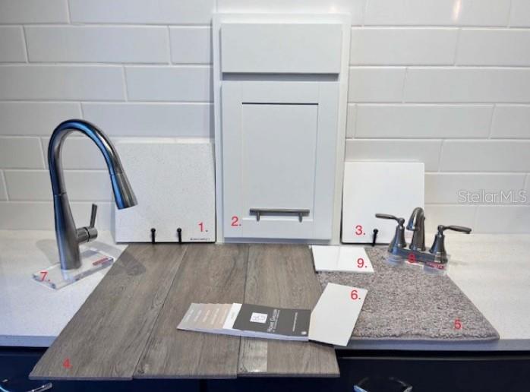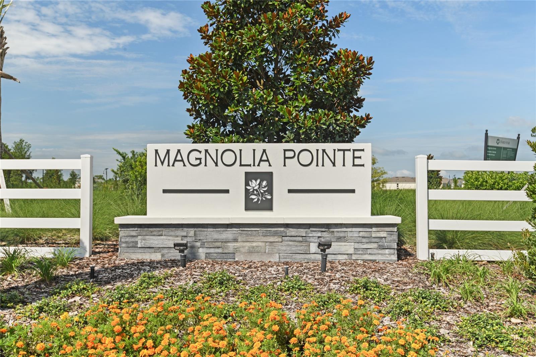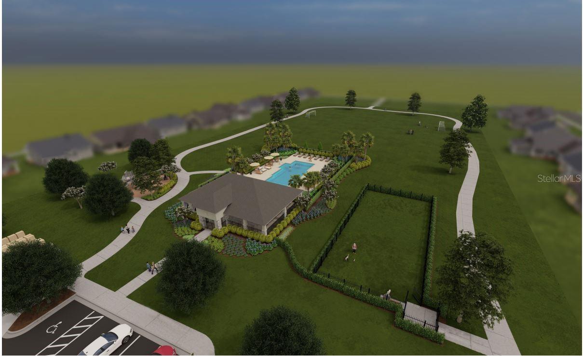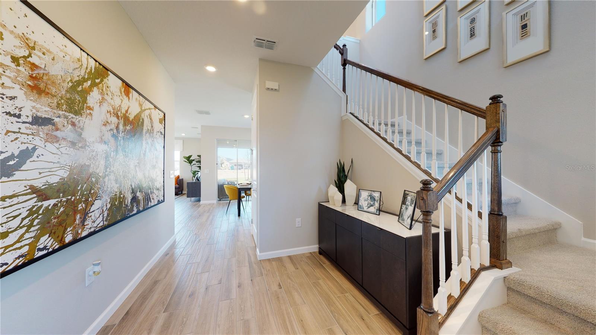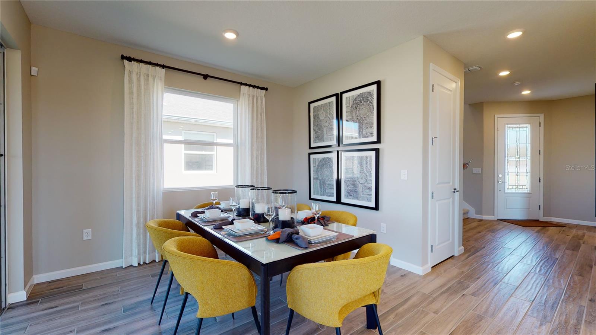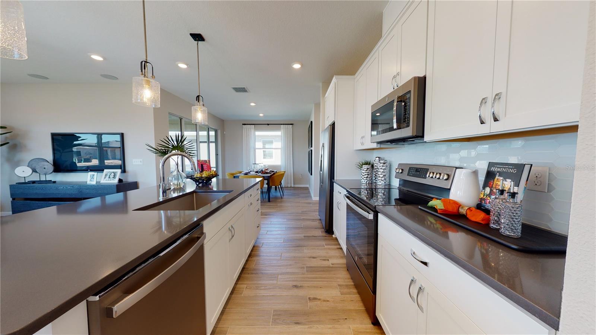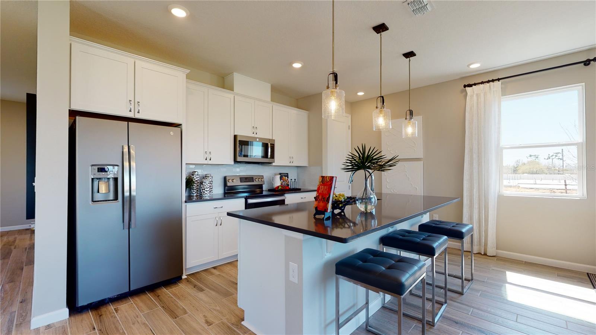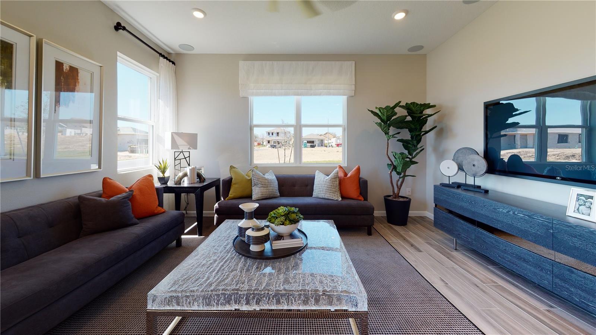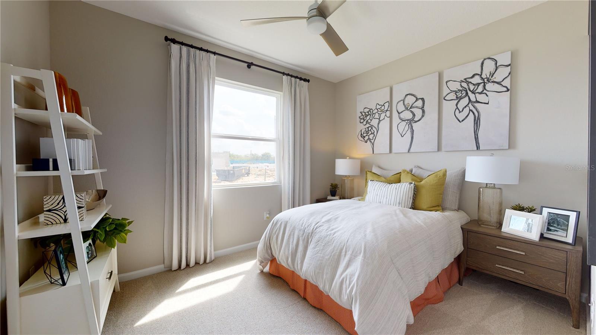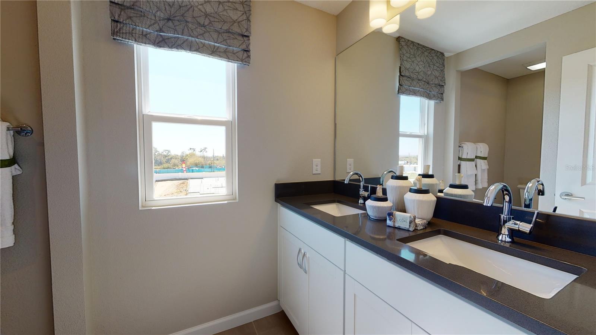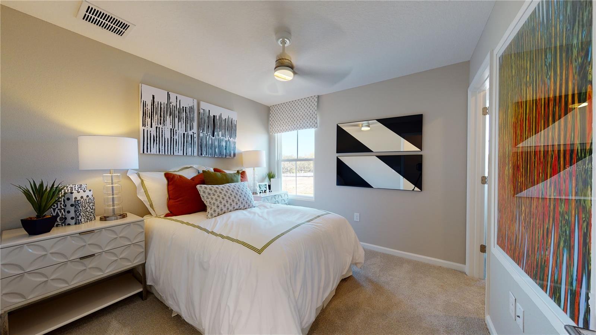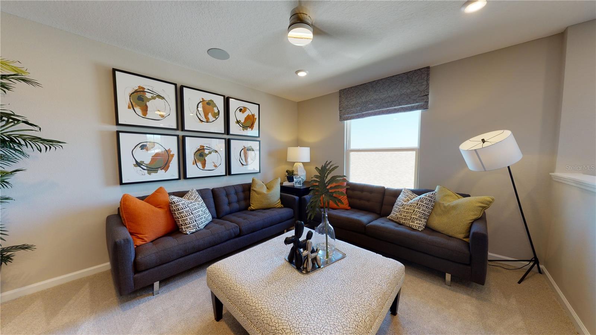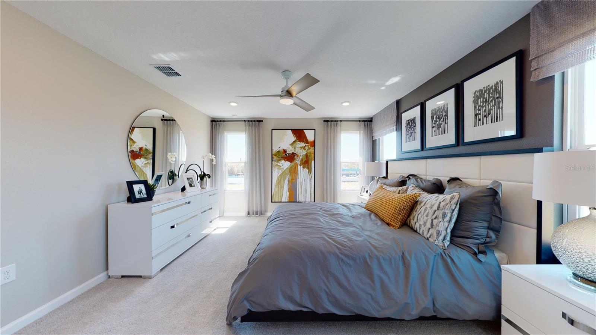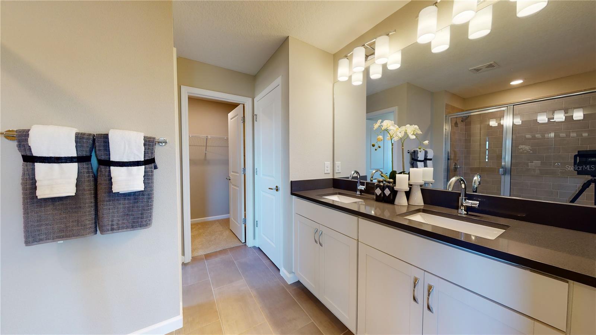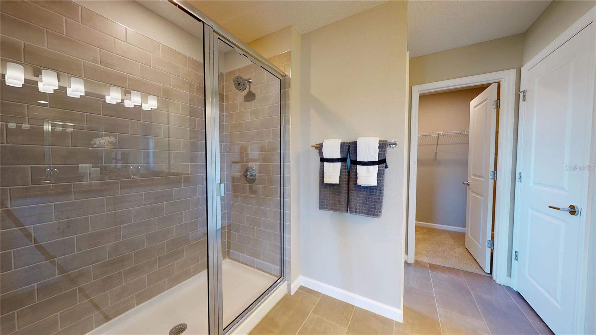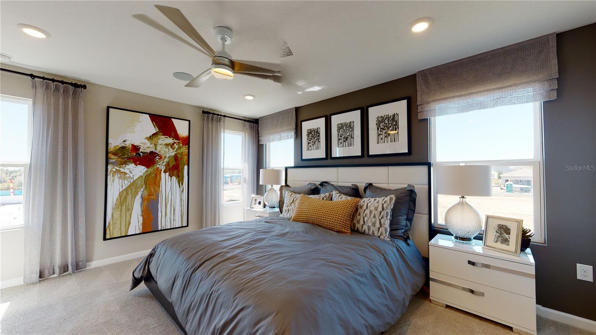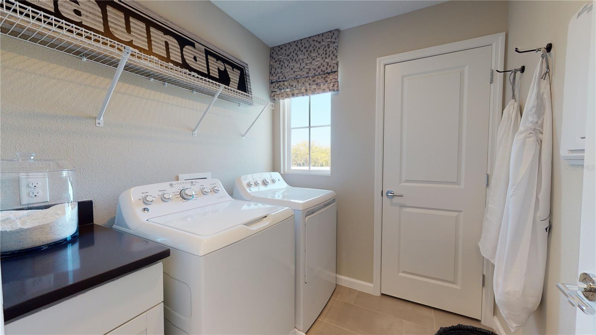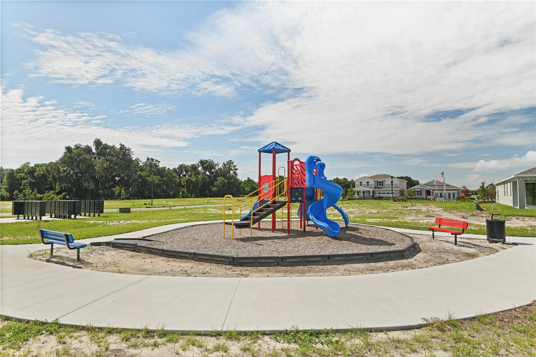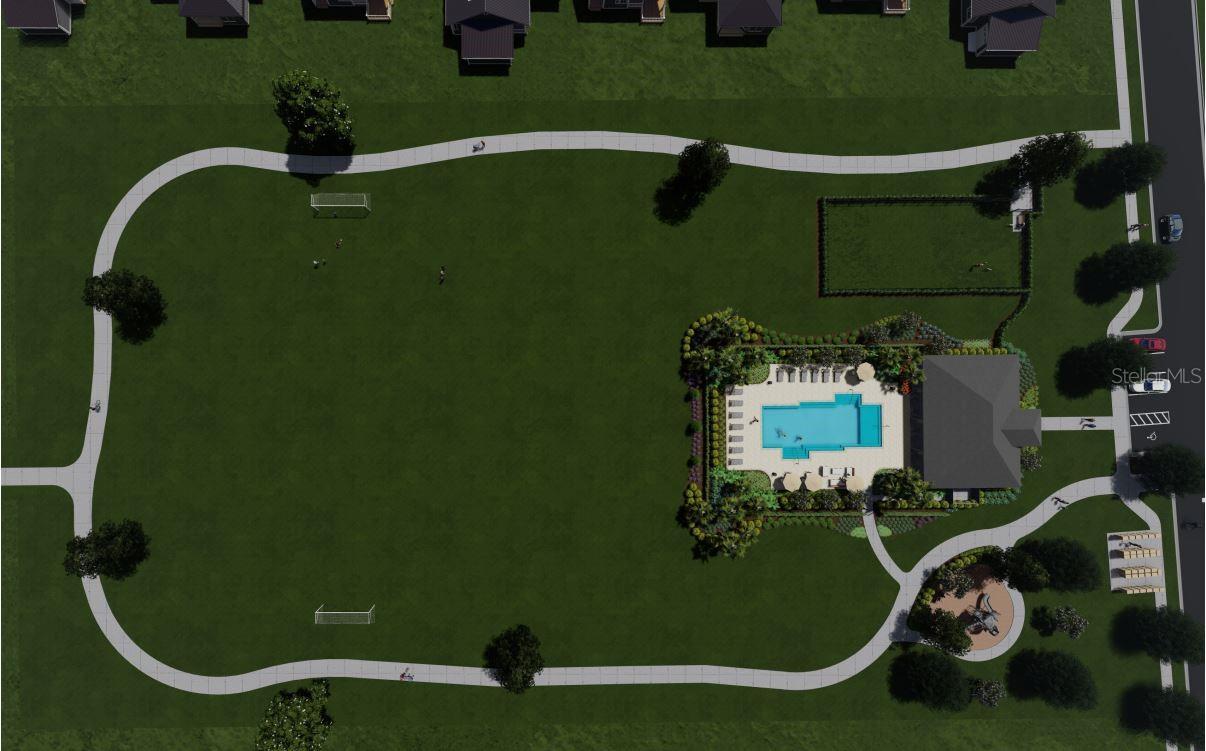219 Bull Frog Lane, UMATILLA, FL 32784
Property Photos

Would you like to sell your home before you purchase this one?
Priced at Only: $373,460
For more Information Call:
Address: 219 Bull Frog Lane, UMATILLA, FL 32784
Property Location and Similar Properties






- MLS#: S5118033 ( Residential )
- Street Address: 219 Bull Frog Lane
- Viewed: 95
- Price: $373,460
- Price sqft: $145
- Waterfront: No
- Year Built: 2025
- Bldg sqft: 2570
- Bedrooms: 4
- Total Baths: 3
- Full Baths: 3
- Garage / Parking Spaces: 2
- Days On Market: 81
- Additional Information
- Geolocation: 28.9069 / -81.6711
- County: LAKE
- City: UMATILLA
- Zipcode: 32784
- Subdivision: Seasons At Magnolia Pointe
- Provided by: THE REALTY EXPERIENCE POWERED BY LRR
- Contact: Stephanie Morales, LLC
- 407-399-2055

- DMCA Notice
Description
Under Construction. Discover the exceptional Palm 2 story home, ready for January 2025 move in! Included features: a very spacious great room with a separate Kitchen nook. Beautiful kitchen, white 42" cabinets, quartz countertops, stainless steel appliances, a nice island with a conveniently located reach in pantry; 8' sliding glass patio door leading to a spacious covered patio. The luxurious primary suite with walk in closet and a private bath with double sinks and a tiled shower with Glass enclosure; The loft at the top of the stairs is great for a second living area, a separate laundry room with an included washer and dryer; This home also boasts tile flooring and carpet in the bedrooms. Visit today! 1x capital contribution fee of $850. * SAMPLE PHOTOS Actual homes as constructed may not contain the features and layouts depicted and may vary from image(s).
Description
Under Construction. Discover the exceptional Palm 2 story home, ready for January 2025 move in! Included features: a very spacious great room with a separate Kitchen nook. Beautiful kitchen, white 42" cabinets, quartz countertops, stainless steel appliances, a nice island with a conveniently located reach in pantry; 8' sliding glass patio door leading to a spacious covered patio. The luxurious primary suite with walk in closet and a private bath with double sinks and a tiled shower with Glass enclosure; The loft at the top of the stairs is great for a second living area, a separate laundry room with an included washer and dryer; This home also boasts tile flooring and carpet in the bedrooms. Visit today! 1x capital contribution fee of $850. * SAMPLE PHOTOS Actual homes as constructed may not contain the features and layouts depicted and may vary from image(s).
Payment Calculator
- Principal & Interest -
- Property Tax $
- Home Insurance $
- HOA Fees $
- Monthly -
For a Fast & FREE Mortgage Pre-Approval Apply Now
Apply Now
 Apply Now
Apply NowFeatures
Building and Construction
- Builder Model: Palm
- Builder Name: RICHMOND AMERICAN HOMES
- Covered Spaces: 0.00
- Exterior Features: Irrigation System, Sliding Doors
- Flooring: Carpet, Ceramic Tile
- Living Area: 2170.00
- Roof: Shingle
Property Information
- Property Condition: Under Construction
Garage and Parking
- Garage Spaces: 2.00
- Open Parking Spaces: 0.00
Eco-Communities
- Water Source: Public
Utilities
- Carport Spaces: 0.00
- Cooling: Central Air
- Heating: Central, Electric
- Pets Allowed: Yes
- Sewer: Public Sewer
- Utilities: BB/HS Internet Available, Cable Available, Electricity Available, Public
Amenities
- Association Amenities: Clubhouse, Playground, Pool, Trail(s)
Finance and Tax Information
- Home Owners Association Fee: 906.00
- Insurance Expense: 0.00
- Net Operating Income: 0.00
- Other Expense: 0.00
- Tax Year: 2024
Other Features
- Appliances: Dishwasher, Disposal, Dryer, Electric Water Heater, Microwave, Range, Refrigerator, Washer
- Association Name: Prime Community Management, LLC
- Association Phone: 863-293-7400
- Country: US
- Interior Features: High Ceilings, Living Room/Dining Room Combo, Open Floorplan, Solid Surface Counters, Split Bedroom, Walk-In Closet(s)
- Legal Description: MAGNOLIA POINTE PHASE 1 PB 82 PG 54-59 LOT 126 ORB 6335 PG 2164
- Levels: Two
- Area Major: 32784 - Umatilla / Dona Vista
- Occupant Type: Vacant
- Parcel Number: 24-18-26-0010-000-12600
- Possession: Close Of Escrow
- Views: 95
Nearby Subdivisions
Contact Info
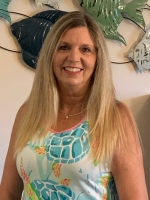
- Terriann Stewart, LLC,REALTOR ®
- Tropic Shores Realty
- Mobile: 352.220.1008
- realtor.terristewart@gmail.com

