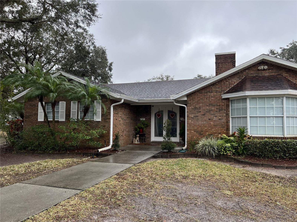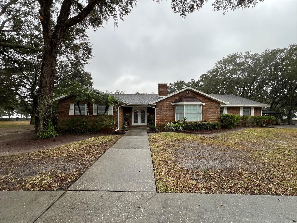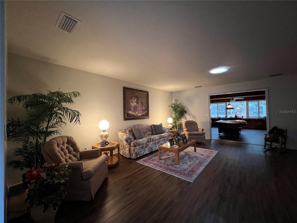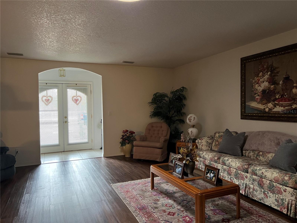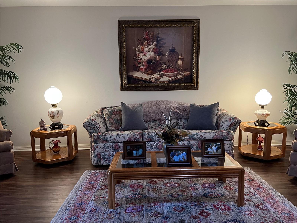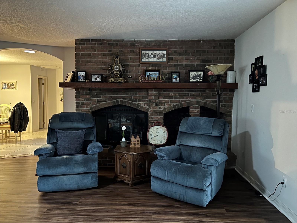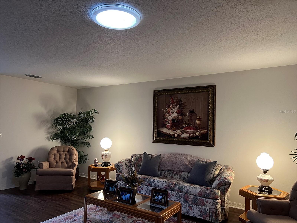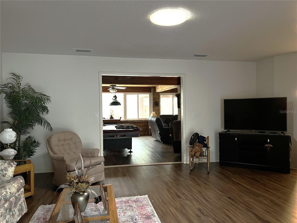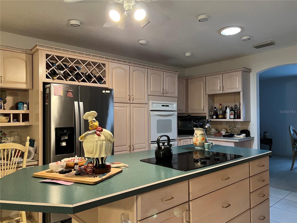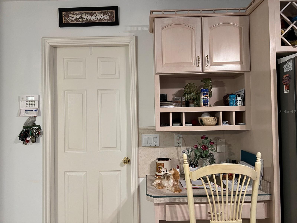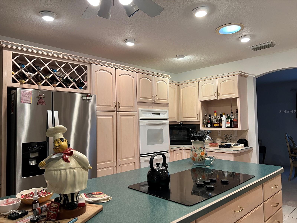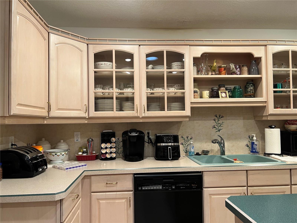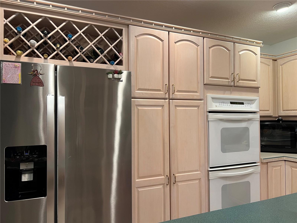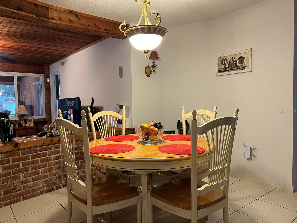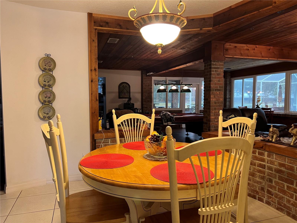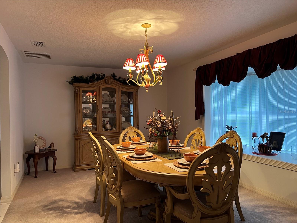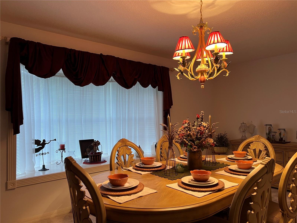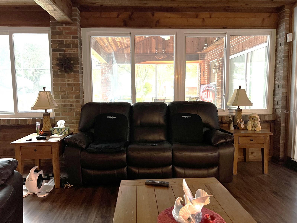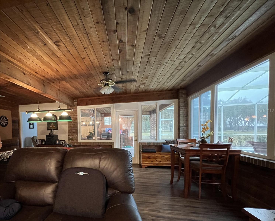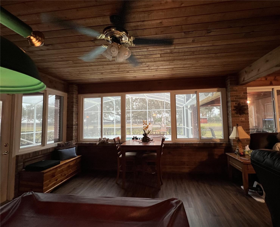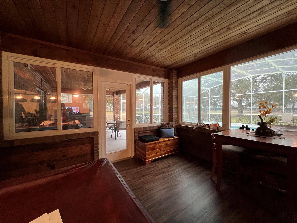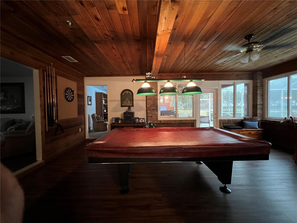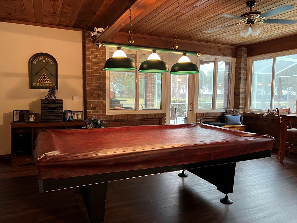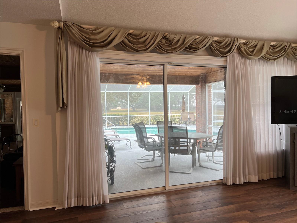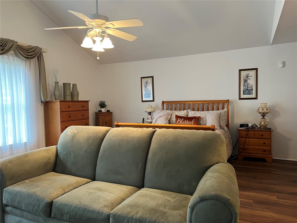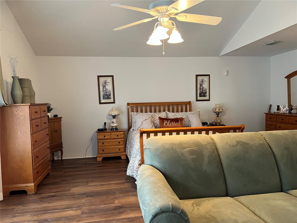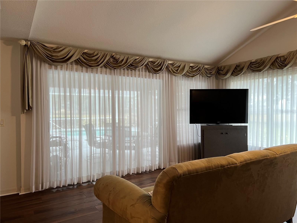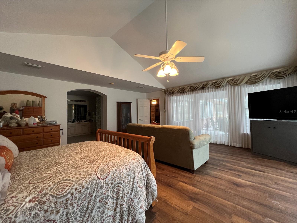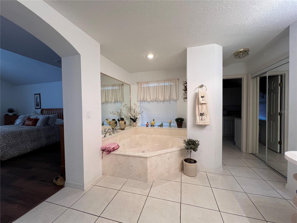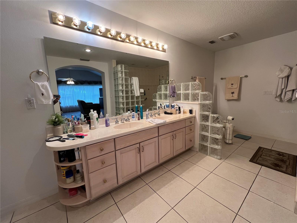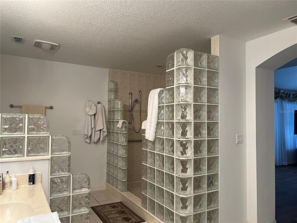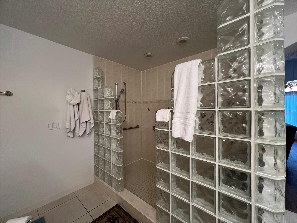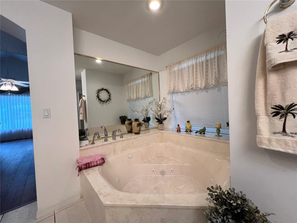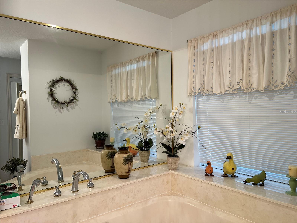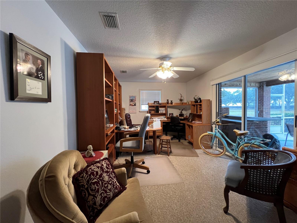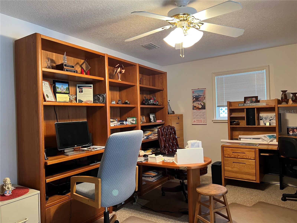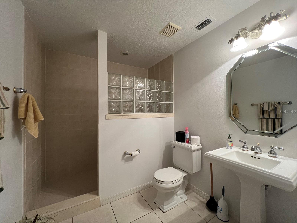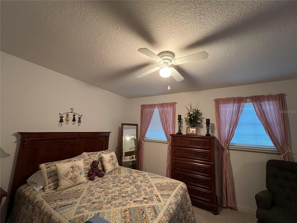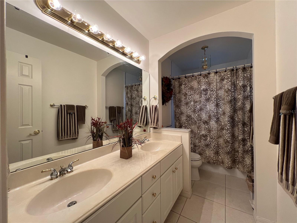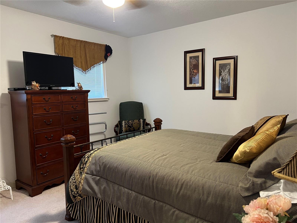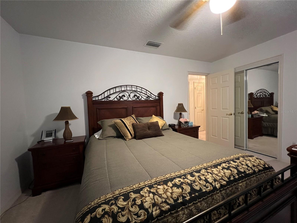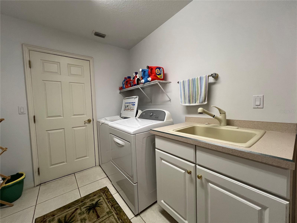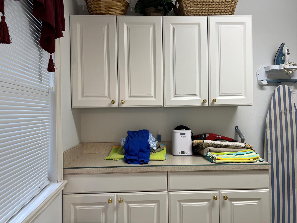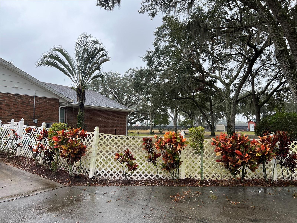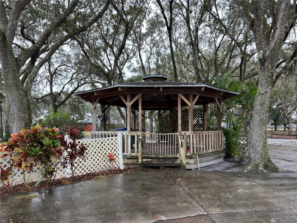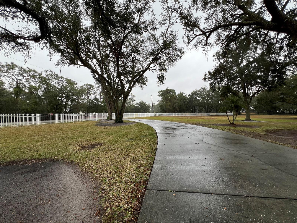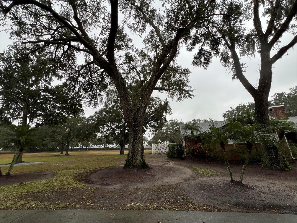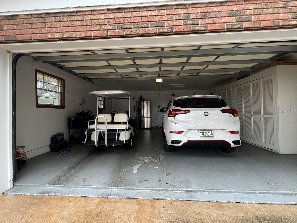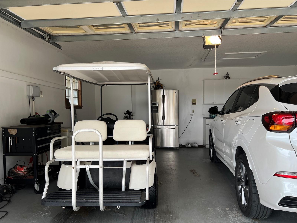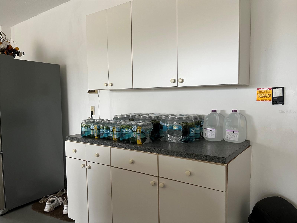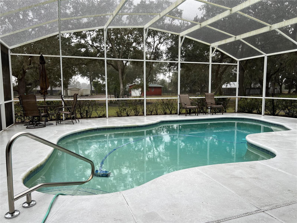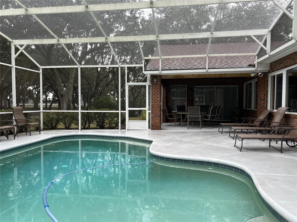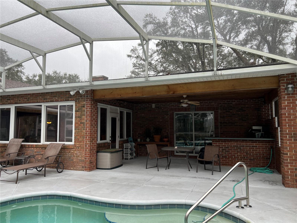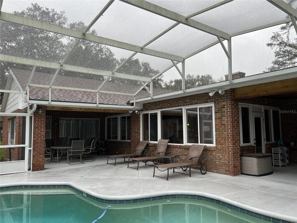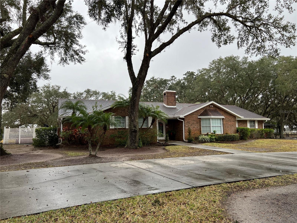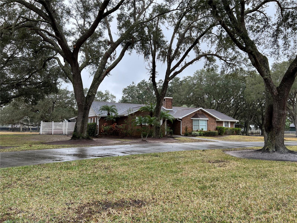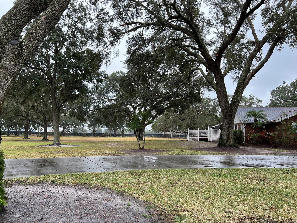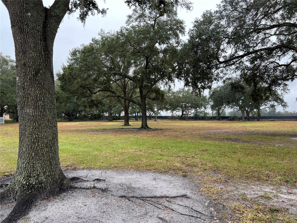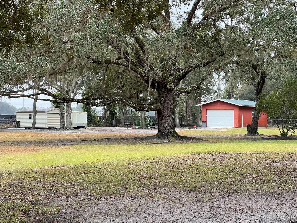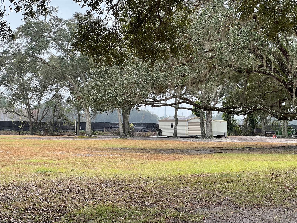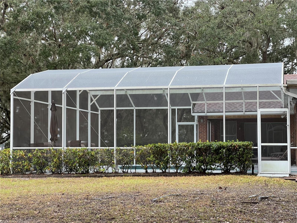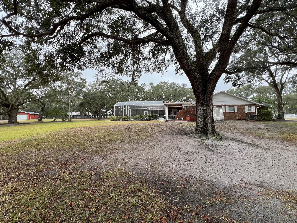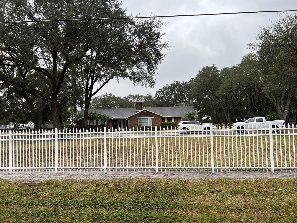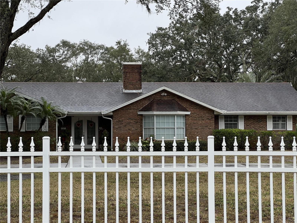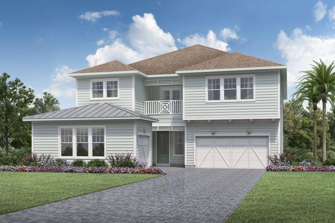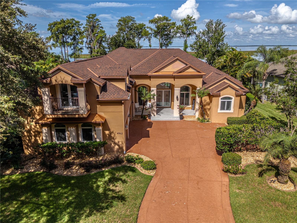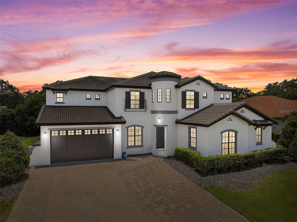5030 Haywood Ruffin Road, ST CLOUD, FL 34771
Property Photos
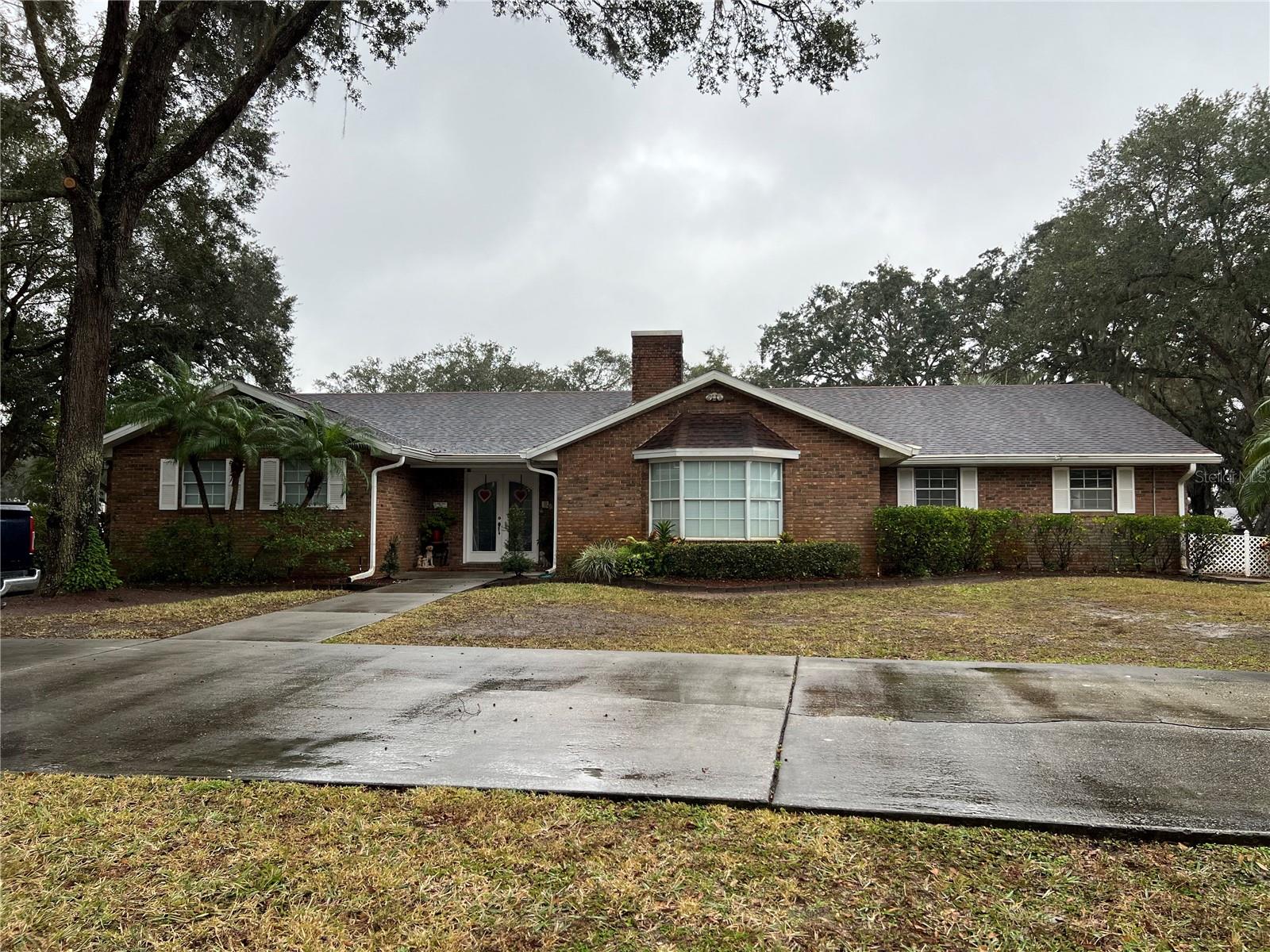
Would you like to sell your home before you purchase this one?
Priced at Only: $1,200,000
For more Information Call:
Address: 5030 Haywood Ruffin Road, ST CLOUD, FL 34771
Property Location and Similar Properties






- MLS#: S5119208 ( Single Family )
- Street Address: 5030 Haywood Ruffin Road
- Viewed: 165
- Price: $1,200,000
- Price sqft: $258
- Waterfront: No
- Year Built: 1980
- Bldg sqft: 4659
- Bedrooms: 4
- Total Baths: 4
- Full Baths: 3
- 1/2 Baths: 1
- Garage / Parking Spaces: 2
- Days On Market: 63
- Additional Information
- Geolocation: 28.2614 / -81.2385
- County: OSCEOLA
- City: ST CLOUD
- Zipcode: 34771
- Subdivision: Runnymede Ranchlands
- Provided by: ASSIST 2 SELL ACE FULL SERVICE REALTY
- Contact: Don Ruizzo

- DMCA Notice
Description
Stunning Estate home! Here is a pool home on 5 acres with nearly 3400 square feet, garages, shed and gazebo. The living room has a brick woodburning fireplace, kitchen has an island with cooktop, a double wall oven, a built in desk, lots of French vanilla cabinetry, some with glass fronts, and space for a breakfast table. All kitchen appliances will stay. There is a half bath by the door going out to the garage. The formal dining room has a bay window overlooking the front yard, with white picket fence. The huge family room has country wood slat ceiling and walls, room for a pool table with lighting overhead, built in wood cabinets, and a door leading out to the pool lanai. The primary bedroom, with cathedral ceiling, has plenty of room for furniture, brand new vinyl plank flooring, and double sliding glass doors out the the other pool lanai. There is a walk in closet and private bath with double sinks, jetted tub, and glass block double shower. You can access the laundry from this bath. From the family room, see bedroom 2, which serves as an office. It has its own private bath with step in shower. The two other bedrooms share the third full bath. The screened pool has a wraparound deck and outdoor kitchen, with a gas range, oven, and a small refrigerator. In addition to the oversized 2 car garage, there is a detached 1 car garage (15x30) and a shed (12x20). This 5 acre lot can be divided by the new owner. The roof is 5 years old, there are 2 HVAC units, one is one year old, the other is 3 years old, 2 water heaters are brand new. Located off Narcoossee Road on a dead end street, there is only local traffic. There is no HOA here. This property is zoned for horses at the present time. If you are looking for a country estate that has been impeccably maintained, this is it!
BONUS!! Yard equipment included which consists of 2 John Deere mowers, 2 Gators, edgers, trimmers, blower, backpack blower and a large Snap On toolbox full of tools. OWNER FINANCING AVAILABLE.
Description
Stunning Estate home! Here is a pool home on 5 acres with nearly 3400 square feet, garages, shed and gazebo. The living room has a brick woodburning fireplace, kitchen has an island with cooktop, a double wall oven, a built in desk, lots of French vanilla cabinetry, some with glass fronts, and space for a breakfast table. All kitchen appliances will stay. There is a half bath by the door going out to the garage. The formal dining room has a bay window overlooking the front yard, with white picket fence. The huge family room has country wood slat ceiling and walls, room for a pool table with lighting overhead, built in wood cabinets, and a door leading out to the pool lanai. The primary bedroom, with cathedral ceiling, has plenty of room for furniture, brand new vinyl plank flooring, and double sliding glass doors out the the other pool lanai. There is a walk in closet and private bath with double sinks, jetted tub, and glass block double shower. You can access the laundry from this bath. From the family room, see bedroom 2, which serves as an office. It has its own private bath with step in shower. The two other bedrooms share the third full bath. The screened pool has a wraparound deck and outdoor kitchen, with a gas range, oven, and a small refrigerator. In addition to the oversized 2 car garage, there is a detached 1 car garage (15x30) and a shed (12x20). This 5 acre lot can be divided by the new owner. The roof is 5 years old, there are 2 HVAC units, one is one year old, the other is 3 years old, 2 water heaters are brand new. Located off Narcoossee Road on a dead end street, there is only local traffic. There is no HOA here. This property is zoned for horses at the present time. If you are looking for a country estate that has been impeccably maintained, this is it!
BONUS!! Yard equipment included which consists of 2 John Deere mowers, 2 Gators, edgers, trimmers, blower, backpack blower and a large Snap On toolbox full of tools. OWNER FINANCING AVAILABLE.
Payment Calculator
- Principal & Interest -
- Property Tax $
- Home Insurance $
- HOA Fees $
- Monthly -
For a Fast & FREE Mortgage Pre-Approval Apply Now
Apply Now
 Apply Now
Apply NowFeatures
Other Features
- Views: 165
Similar Properties
Nearby Subdivisions
Amelia Groves
Amelia Groves Ph 1
Arnco Add To New Eden Ph 1
Ashley Oaks
Ashley Oaks 2
Ashton Park Pb 13 Pg 157158 Lo
Avellino
Barrington
Bay Lake Ranch
Blackstone
Blackstone Pb 19 Pg 4851 Lot 7
Brack Ranch
Bridgewalk
Bridgewalk Ph 1a
Center Lake On The Park
Country Meadow North
Crossings Ph 1
Del Webb Sunbridge
Del Webb Sunbridge Ph 1
Del Webb Sunbridge Ph 1c
Del Webb Sunbridge Ph 1d
Del Webb Sunbridge Ph 1e
Del Webb Sunbridge Ph 2a
East Lake Cove Ph 1
East Lake Cove Ph 2
East Lake Park Ph 035
East Lake Park Ph 35
Ellington Place
Estates Of Westerly
Gardens At Lancaster Park
Glenwood Ph 1
Glenwood Ph 2
Hanover Reserve Rep
Lake Hinden Cove
Lake Pointe
Lancaster Park East 70
Lancaster Park East Ph 2
Lancaster Park East Ph 3 4
Live Oak Lake Ph 2
Live Oak Lake Ph 3
Majestic Oaks
Majestic Oaks Sub
Mill Stream Estates
Millers Grove 1
New Eden On Lakes
New Eden On The Lakes
Nova Bay 2
Nova Grove
Pine Glen
Pine Glen 50s
Pine Glen Ph 4
Prairie Oaks
Preserve At Turtle Creek Ph 1
Preserve At Turtle Creek Ph 3
Preserve At Turtle Creek Ph 5
Preserveturtle Crk
Preserveturtle Crk Ph 1
Preston Cove Ph 1 2
Rummell Downs Rep 1
Runnymede North Half Town Of
Runnymede Oaks
Runnymede Ranchlands
Serenity Reserve
Silver Spgs
Silver Springs
Sola Vista
Split Oak Estates
Split Oak Estates Ph 2
Split Oak Reserve
St Cloud 2nd Town Of
Starline Estates
Summerly
Summerly Ph 2
Summerly Ph 3
Sunbrooke
Sunbrooke Ph 1
Sunbrooke Ph 2
Sunbrooke Ph 5
Suncrest
Sunset Groves Ph 2
Terra Vista
The Landings At Live Oak
The Waters At Center Lake Ranc
Thompson Grove
Trinity Place Ph 1
Twin Lakes Terrace
Underwood Estates
Weslyn Park
Weslyn Park In Sunbridge
Weslyn Park Ph 2
Wiregrass Ph 2
Contact Info
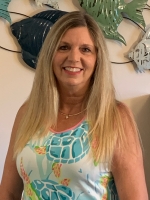
- Terriann Stewart, LLC,REALTOR ®
- Tropic Shores Realty
- Mobile: 352.220.1008
- realtor.terristewart@gmail.com

