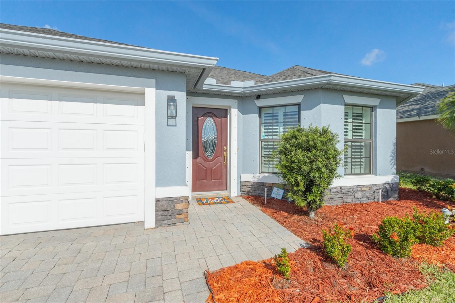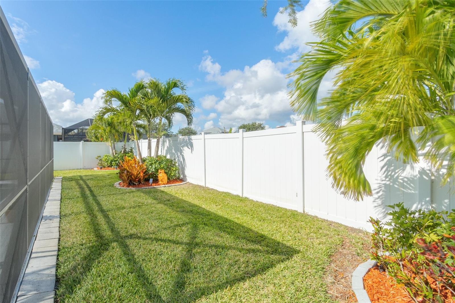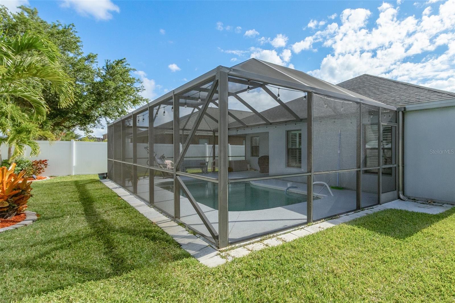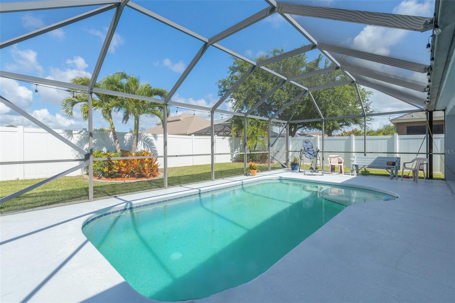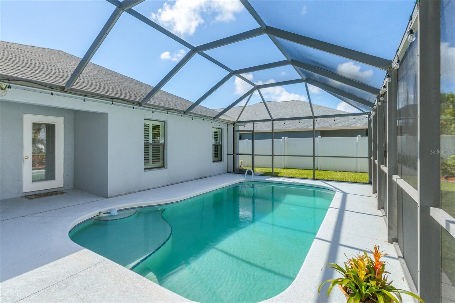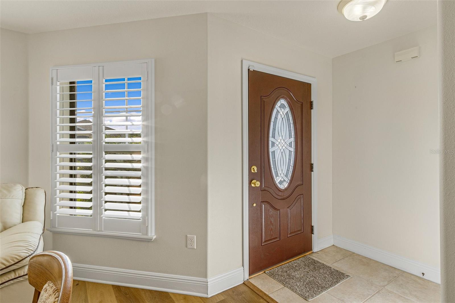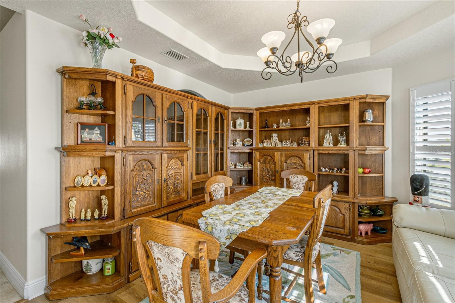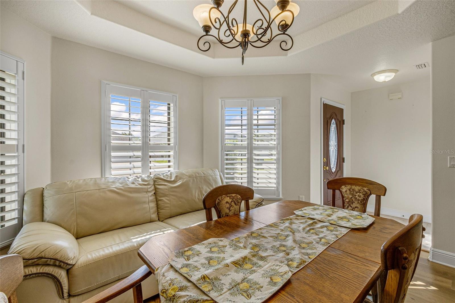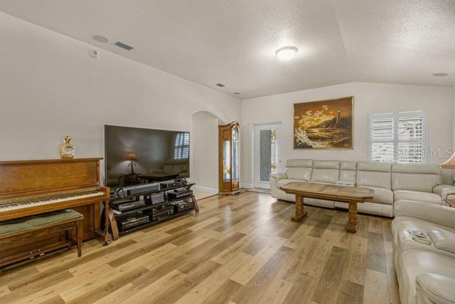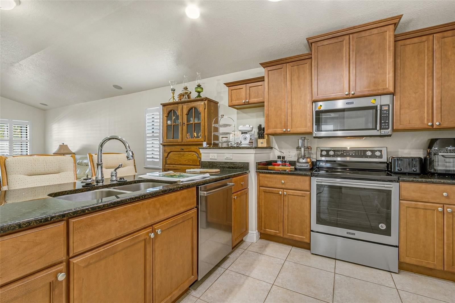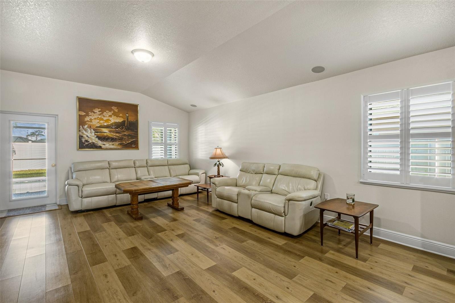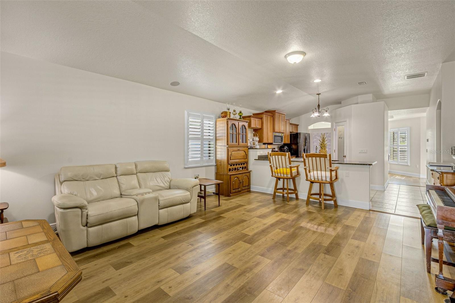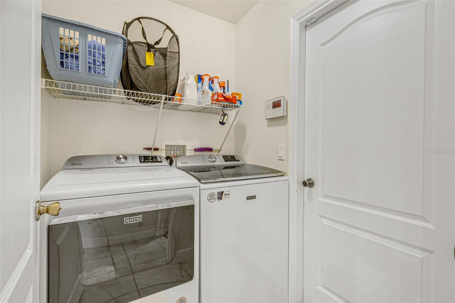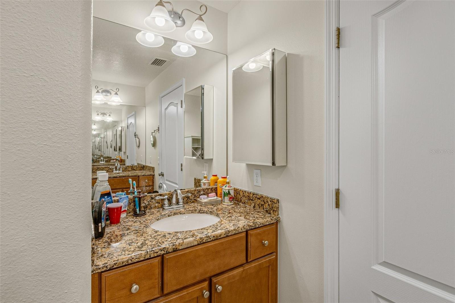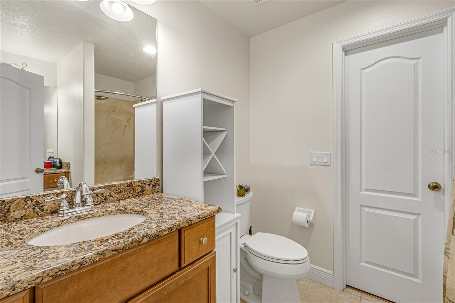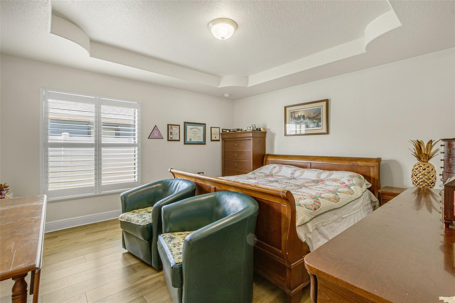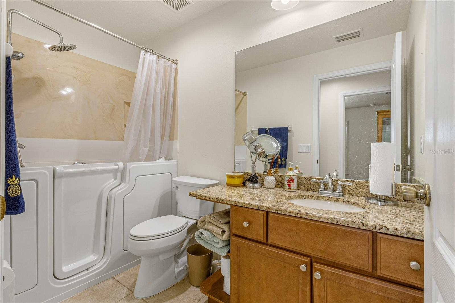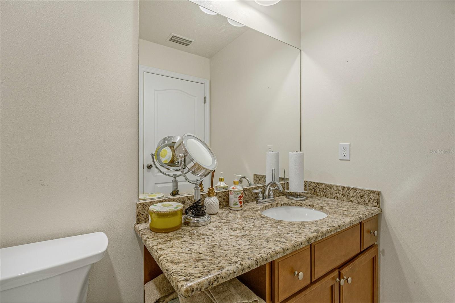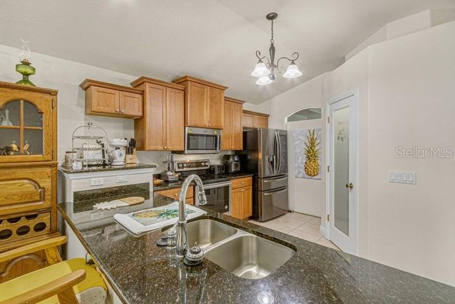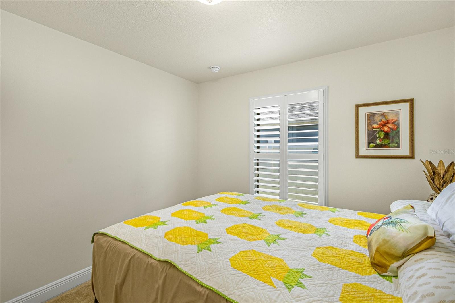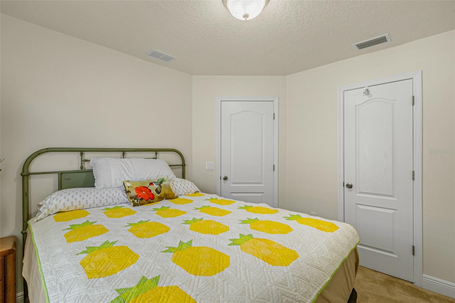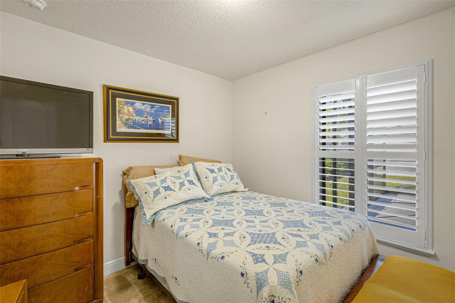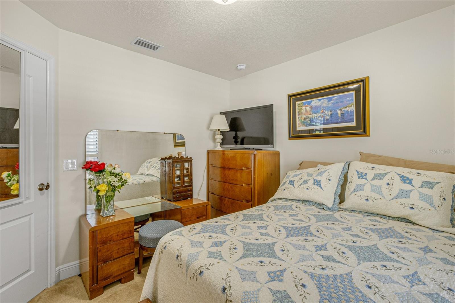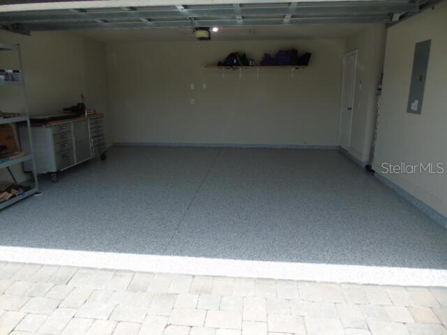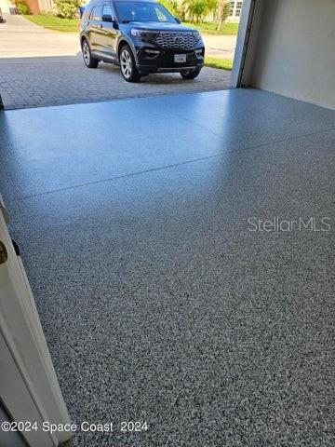3672 Brantley Circle, ROCKLEDGE, FL 32955
Property Photos
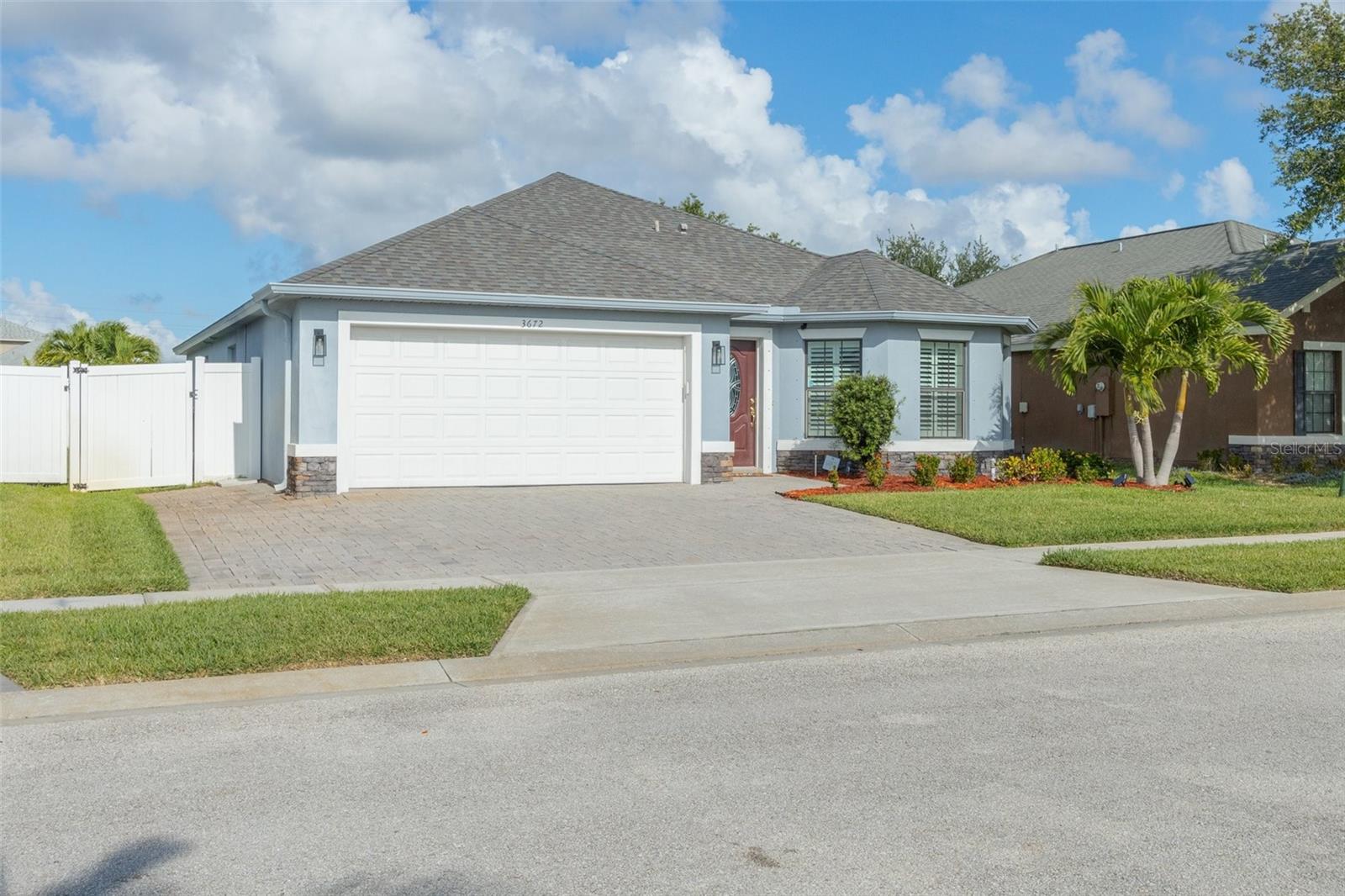
Would you like to sell your home before you purchase this one?
Priced at Only: $495,000
For more Information Call:
Address: 3672 Brantley Circle, ROCKLEDGE, FL 32955
Property Location and Similar Properties






- MLS#: S5119696 ( Residential )
- Street Address: 3672 Brantley Circle
- Viewed: 137
- Price: $495,000
- Price sqft: $225
- Waterfront: No
- Year Built: 2010
- Bldg sqft: 2204
- Bedrooms: 4
- Total Baths: 2
- Full Baths: 2
- Garage / Parking Spaces: 2
- Days On Market: 56
- Additional Information
- Geolocation: 28.2972 / -80.7036
- County: BREVARD
- City: ROCKLEDGE
- Zipcode: 32955
- Subdivision: Brackenwood
- Provided by: JENKINS REALTY
- Contact: Alfred Jenkins
- 321-208-6775

- DMCA Notice
Description
Embrace the elegance & functionality of this exquisite home. This carefully designed layout offers the perfect blend of comfort & style. Step into a spacious living area that welcomes you with its open floor plan, allowing for special entertaining & relaxation. The kitchen has modern appliances, spacious granite counters, walk in pantry & a convenient breakfast bar. Retreat to the master suite, featuring a large walk in closet & an en suite bathroom with 2 separate vanities and a shower. The second bathroom features a safe step custom walk in tub. Three additional bedrooms provide versatility for family or guests. The home also includes a covered private pool & patio There is a PVC fence encompacing the back yard for additional privacy.Brand newBdurable floor coating in the garage. Close to shopping,churches & entertainment, minutes to the intra coastal & Kennedy Space Center. This home is ideal for practicality & sophistication. Final price reduction.
Description
Embrace the elegance & functionality of this exquisite home. This carefully designed layout offers the perfect blend of comfort & style. Step into a spacious living area that welcomes you with its open floor plan, allowing for special entertaining & relaxation. The kitchen has modern appliances, spacious granite counters, walk in pantry & a convenient breakfast bar. Retreat to the master suite, featuring a large walk in closet & an en suite bathroom with 2 separate vanities and a shower. The second bathroom features a safe step custom walk in tub. Three additional bedrooms provide versatility for family or guests. The home also includes a covered private pool & patio There is a PVC fence encompacing the back yard for additional privacy.Brand newBdurable floor coating in the garage. Close to shopping,churches & entertainment, minutes to the intra coastal & Kennedy Space Center. This home is ideal for practicality & sophistication. Final price reduction.
Payment Calculator
- Principal & Interest -
- Property Tax $
- Home Insurance $
- HOA Fees $
- Monthly -
For a Fast & FREE Mortgage Pre-Approval Apply Now
Apply Now
 Apply Now
Apply NowFeatures
Building and Construction
- Covered Spaces: 0.00
- Exterior Features: Irrigation System, Sidewalk
- Fencing: Vinyl
- Flooring: Carpet, Ceramic Tile, Laminate
- Living Area: 1704.00
- Roof: Shingle
Garage and Parking
- Garage Spaces: 2.00
- Open Parking Spaces: 0.00
Eco-Communities
- Pool Features: Gunite, Screen Enclosure
- Water Source: Public
Utilities
- Carport Spaces: 0.00
- Cooling: Central Air
- Heating: Electric
- Pets Allowed: Yes
- Sewer: Public Sewer
- Utilities: Cable Connected, Electricity Connected, Sewer Connected, Sprinkler Well, Water Connected
Finance and Tax Information
- Home Owners Association Fee: 275.00
- Insurance Expense: 0.00
- Net Operating Income: 0.00
- Other Expense: 0.00
- Tax Year: 2024
Other Features
- Appliances: Dishwasher, Dryer, Electric Water Heater, Microwave, Range, Refrigerator, Washer
- Association Name: Al Fleming
- Association Phone: 207-650-1826
- Country: US
- Furnished: Unfurnished
- Interior Features: Ceiling Fans(s), Crown Molding, Open Floorplan, Primary Bedroom Main Floor, Split Bedroom, Window Treatments
- Legal Description: BRACKENWOOD SUBDIVISION LOT 132
- Levels: One
- Area Major: 32955 - Rockledge/Viera
- Occupant Type: Owner
- Parcel Number: 25-36-23-26-00000.0-0132.00
- Possession: Close Of Escrow
- Views: 137
- Zoning Code: 0110
Contact Info

- Terriann Stewart, LLC,REALTOR ®
- Tropic Shores Realty
- Mobile: 352.220.1008
- realtor.terristewart@gmail.com

