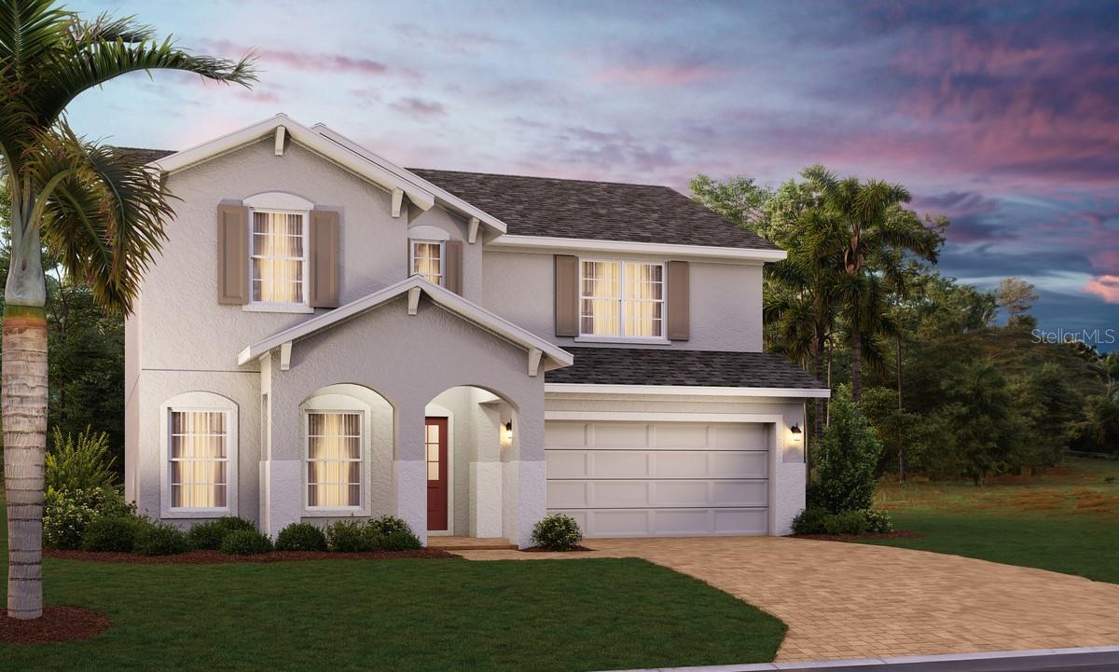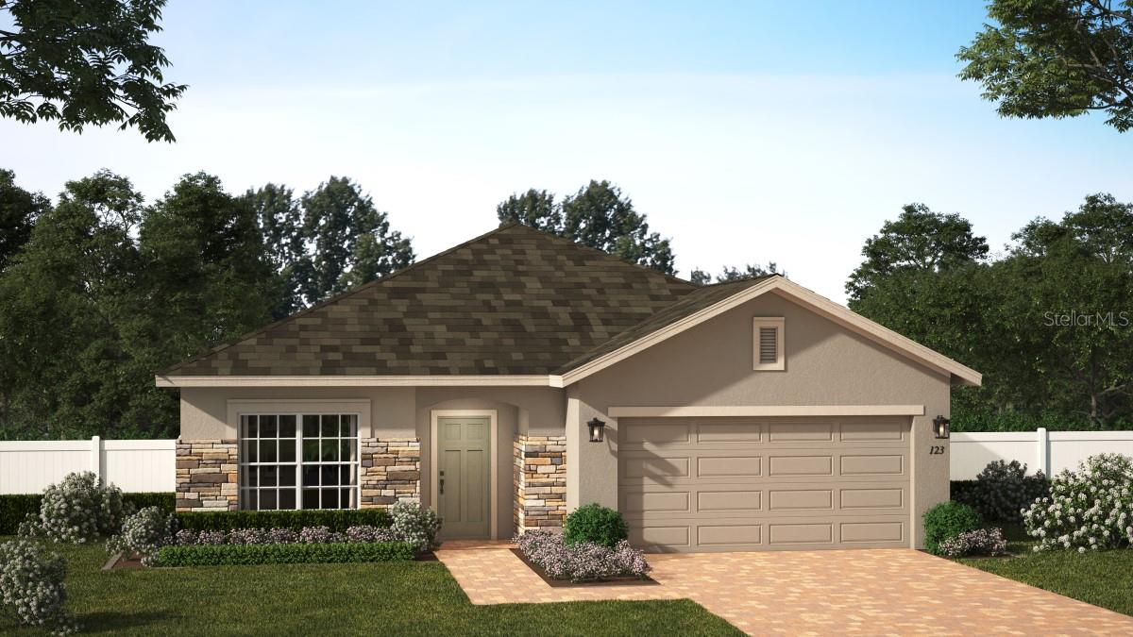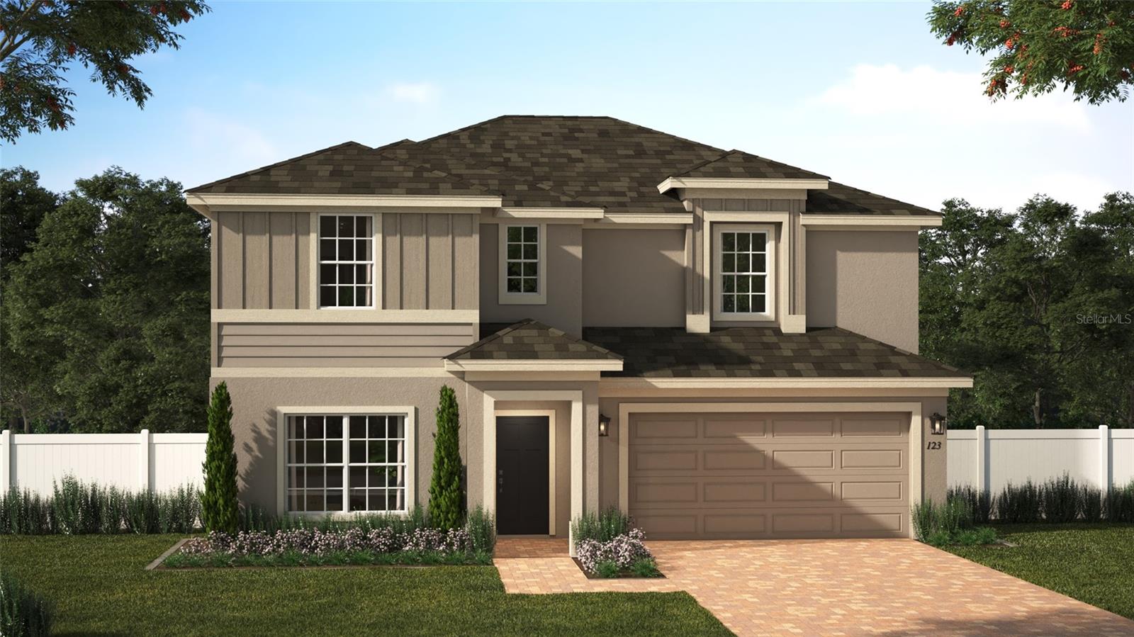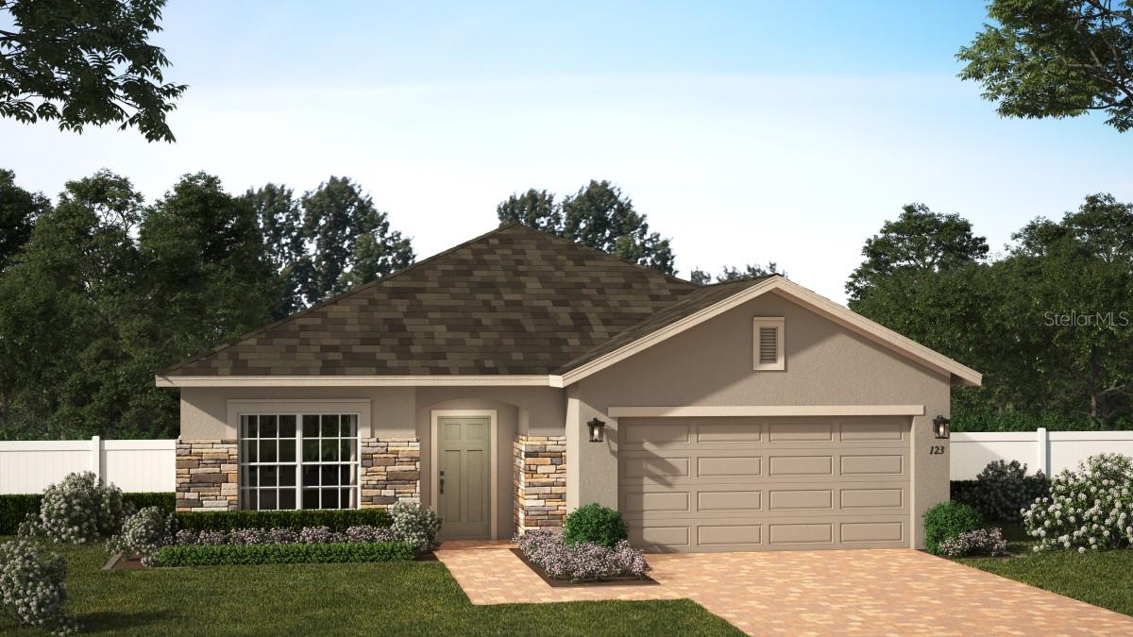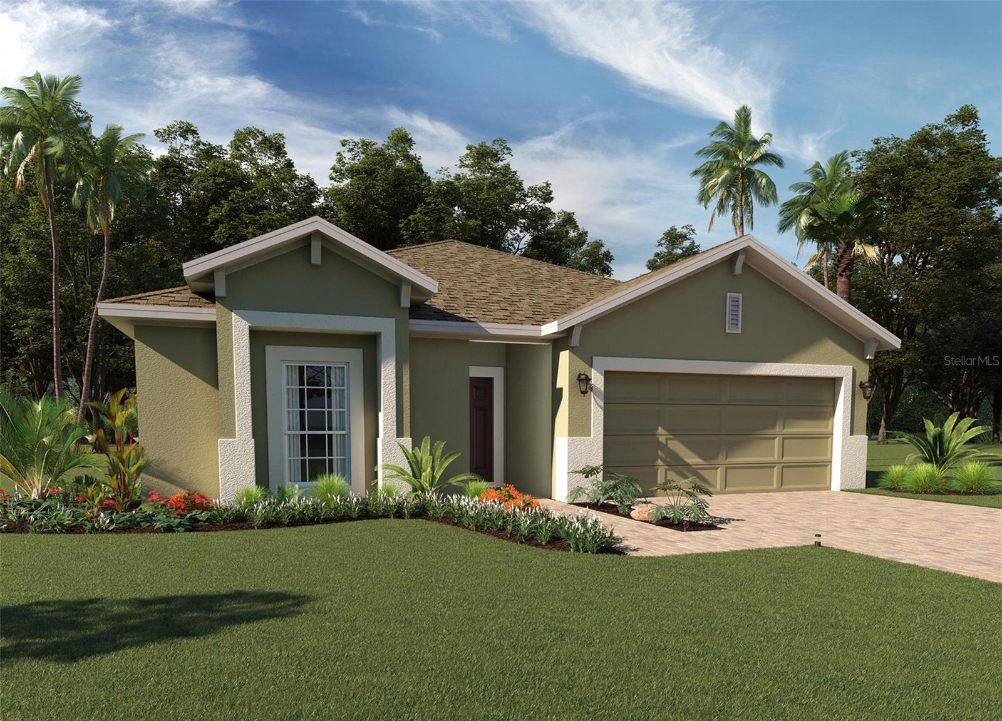Searching on:
- Subdivision Like Harrell Oaks
- 1
Single Family
- Price: $677,990.00
- Price sqft: $215.78 / sqft
- Previous Price: $674,990
- Last Price Change: 09/19/24
- Days On Market: 116
- Bedrooms: 4
- Baths: 3
- Garage / Parking Spaces: 2
- Bldg sqft: 3142
- Acreage: 0.14 acres
- Pool: No
- Waterfront: No
- Year Built: 2024
MLS#: O6241800
- County: ORANGE
- City: ORLANDO
- Zipcode: 32817
- Subdivision: Harrell Oaks
- Elementary School: Cheney Elem
- Middle School: Glenridge Middle
- High School: Winter Park High
- Provided by: HANOVER FAMILY BUILDERS LLC

- DMCA Notice
Description
- Under Construction. Our extraordinary Newcastle plan with 9'4" first floor ceilings offers an open concept design featuring 4 Bedrooms, 2.5 Baths, and 2 car Garage. This well appointed home includes 5
Single Family
- Price: $629,990.00
- Price sqft: $246.38 / sqft
- Previous Price: $619,990
- Last Price Change: 12/23/24
- Days On Market: 116
- Bedrooms: 4
- Baths: 3
- Garage / Parking Spaces: 2
- Bldg sqft: 2557
- Acreage: 0.13 acres
- Pool: No
- Waterfront: No
- Year Built: 2024
MLS#: O6241824
- County: ORANGE
- City: ORLANDO
- Zipcode: 32817
- Subdivision: Harrell Oaks
- Elementary School: Cheney Elem
- Middle School: Glenridge Middle
- High School: Winter Park High
- Provided by: HANOVER FAMILY BUILDERS LLC

- DMCA Notice
Description
- Under Construction. Our innovative Miles plan, with 9'4" ceilings, features 4 bedrooms, 3 Full Baths, and 2 car Garage. Exceptional features include 5 1/4" baseboards, 8' interior doors, and window bl
Single Family
- Price: $629,990.00
- Price sqft: $200.51 / sqft
- Previous Price: $619,990
- Last Price Change: 12/23/24
- Days On Market: 190
- Bedrooms: 4
- Baths: 3
- Garage / Parking Spaces: 2
- Bldg sqft: 3142
- Acreage: 0.14 acres
- Pool: No
- Waterfront: No
- Year Built: 2024
MLS#: O6220197
- County: ORANGE
- City: ORLANDO
- Zipcode: 32817
- Subdivision: Harrell Oaks
- Elementary School: Cheney Elem
- Middle School: Glenridge Middle
- High School: Winter Park High
- Provided by: HANOVER FAMILY BUILDERS LLC

- DMCA Notice
Description
- Under Construction. Our exceptional Newcastle plan with 9'4" first floor ceilings offers an open concept design featuring 4 Bedrooms, 2.5 Baths, and 2 car Garage. This well appointed home includes 5 1
Single Family
- Price: $609,990.00
- Price sqft: $238.56 / sqft
- Previous Price: $599,990
- Last Price Change: 12/23/24
- Days On Market: 145
- Bedrooms: 4
- Baths: 3
- Garage / Parking Spaces: 2
- Bldg sqft: 2557
- Acreage: 0.14 acres
- Pool: No
- Waterfront: No
- Year Built: 2024
MLS#: O6233630
- County: ORANGE
- City: ORLANDO
- Zipcode: 32817
- Subdivision: Harrell Oaks
- Elementary School: Cheney Elem
- Middle School: Glenridge Middle
- High School: Winter Park High
- Provided by: HANOVER FAMILY BUILDERS LLC

- DMCA Notice
Description
- Under Construction. Our innovative Miles plan, with 9'4" ceilings, features 4 bedrooms, 3 Full Baths, and 2 car Garage. Exceptional features include 5 1/4" baseboards, 8' interior doors, and window bl
Single Family
- Price: $599,990.00
- Price sqft: $241.74 / sqft
- Previous Price: $579,990
- Last Price Change: 12/23/24
- Days On Market: 191
- Bedrooms: 4
- Baths: 2
- Garage / Parking Spaces: 2
- Bldg sqft: 2482
- Acreage: 0.14 acres
- Pool: No
- Waterfront: No
- Year Built: 2024
MLS#: O6219822
- County: ORANGE
- City: ORLANDO
- Zipcode: 32817
- Subdivision: Harrell Oaks
- Elementary School: Cheney Elem
- Middle School: Glenridge Middle
- High School: Winter Park High
- Provided by: HANOVER FAMILY BUILDERS LLC

- DMCA Notice
Description
- Under Construction. Our classic Kensington plan with 9'4" ceilings features 4 bedrooms, 2 Baths, and 2 car Garage. Exceptional features include 5 1/4" baseboards, 8' interior doors, and window blinds
- 1

