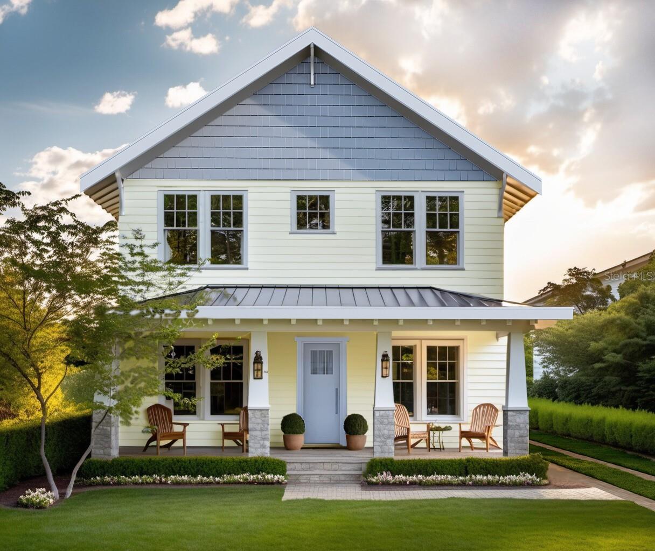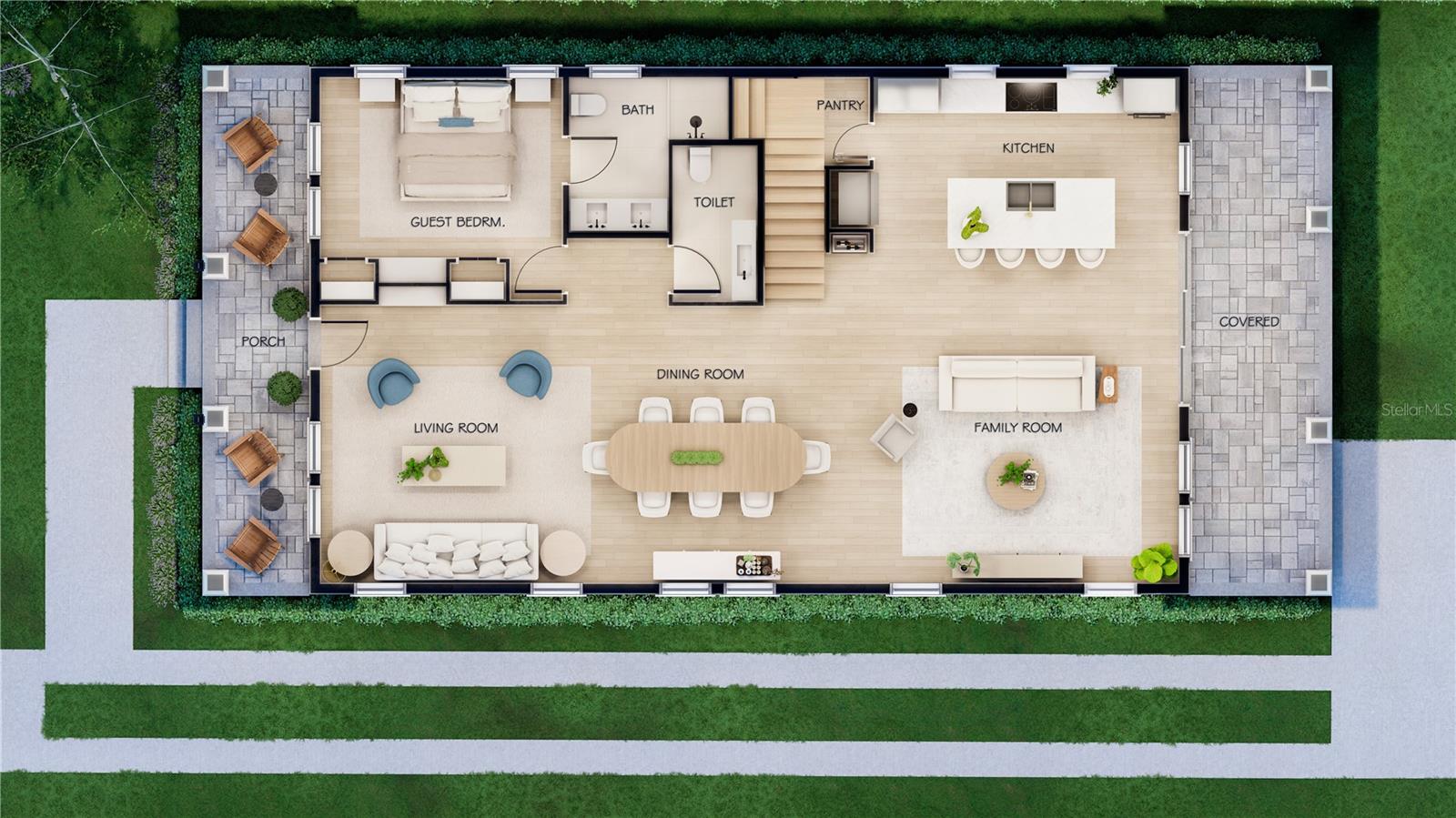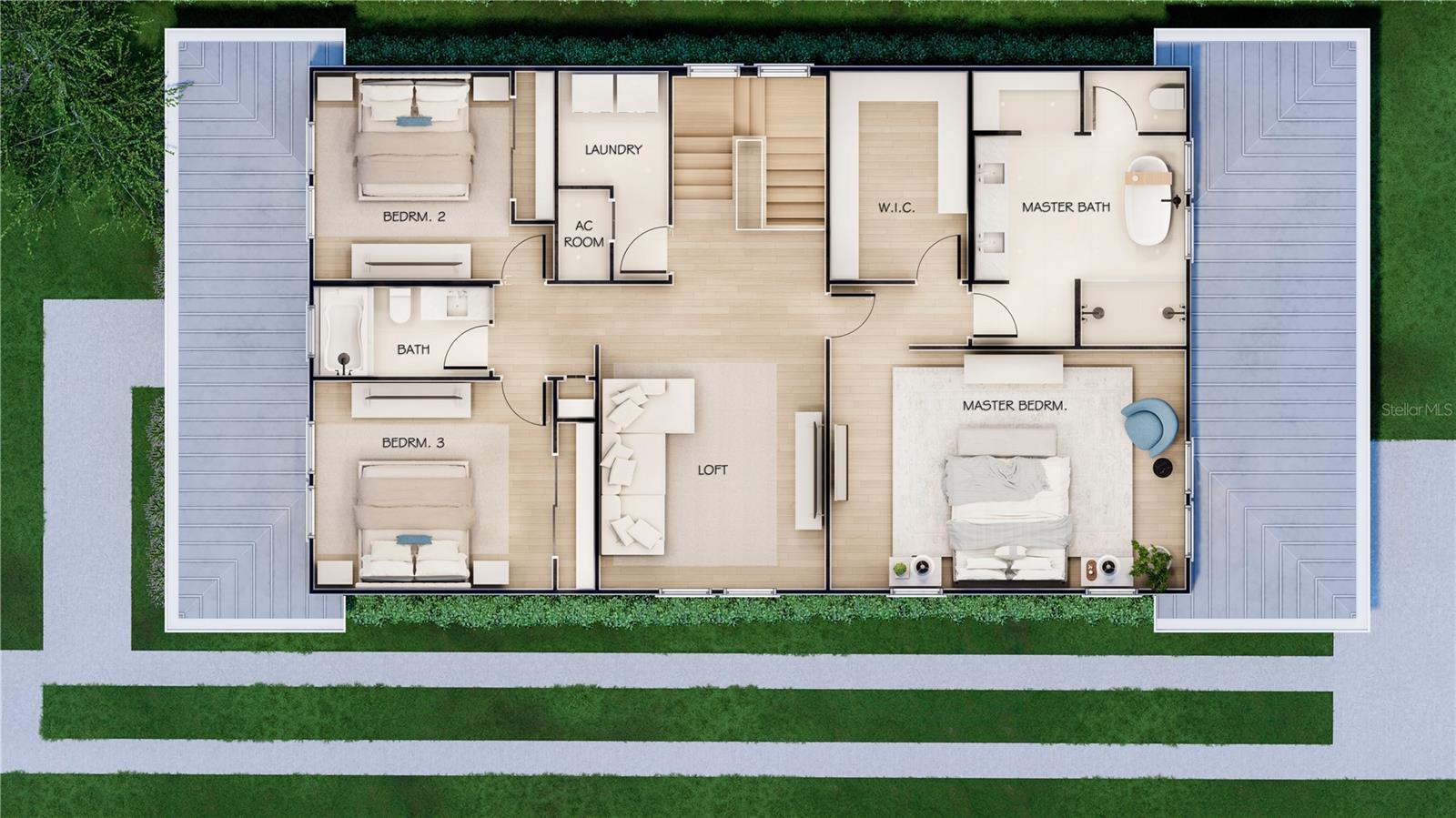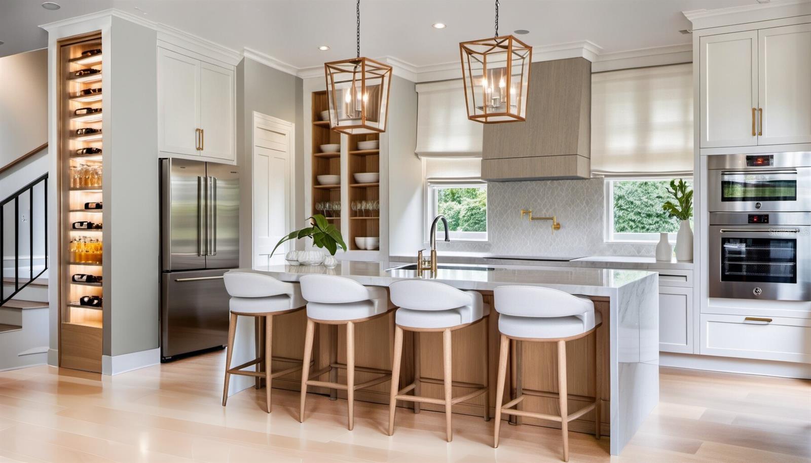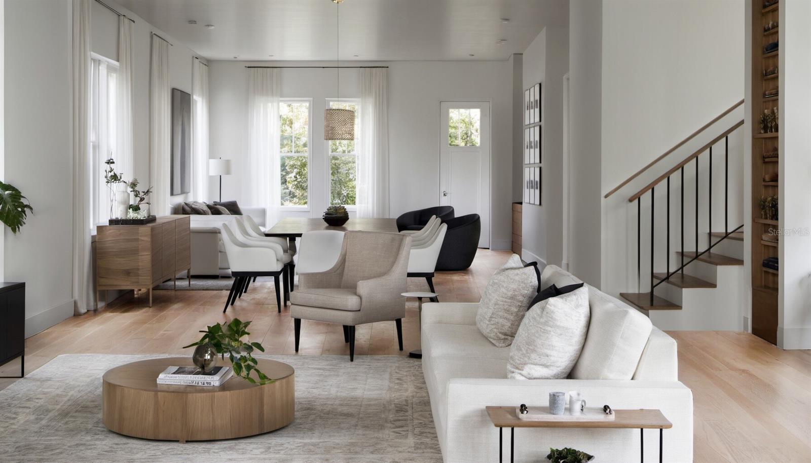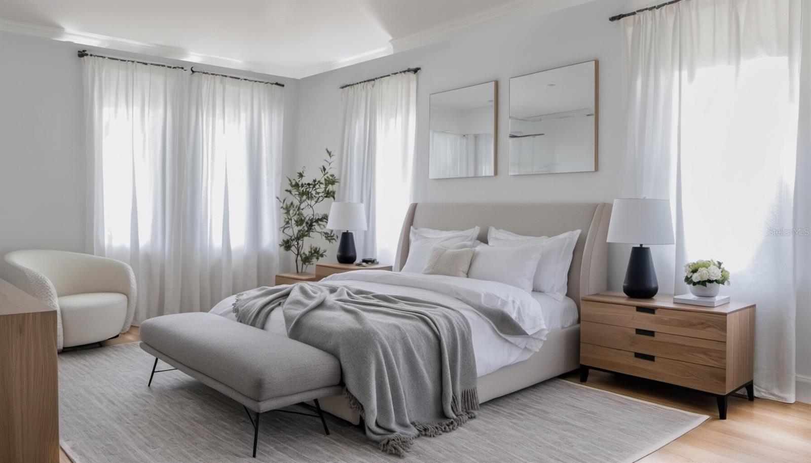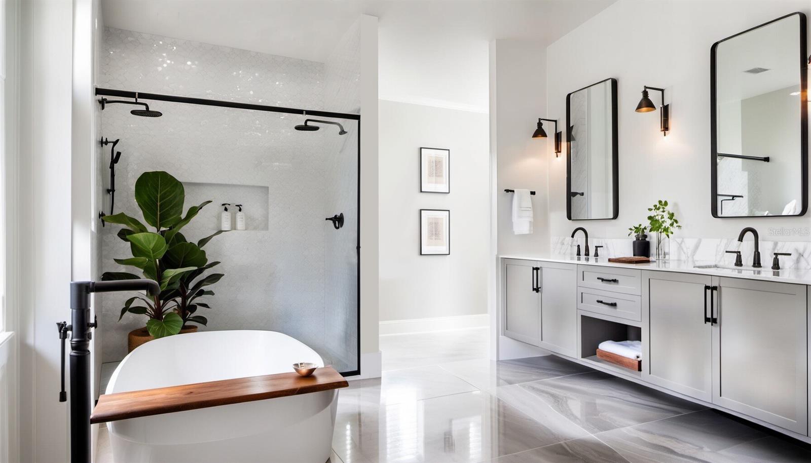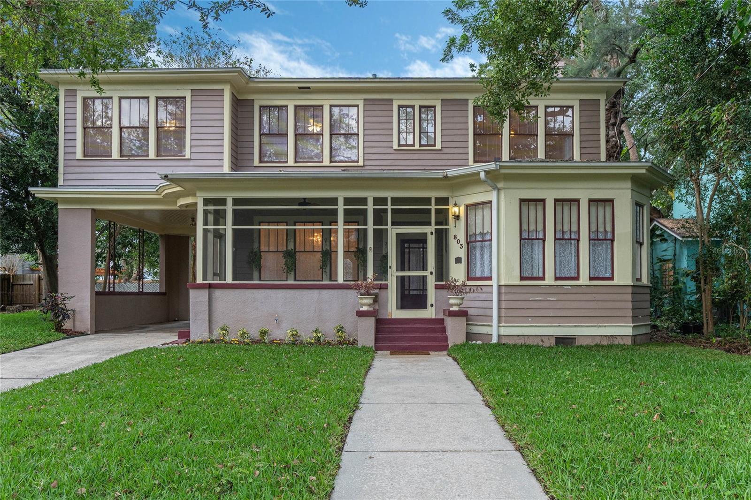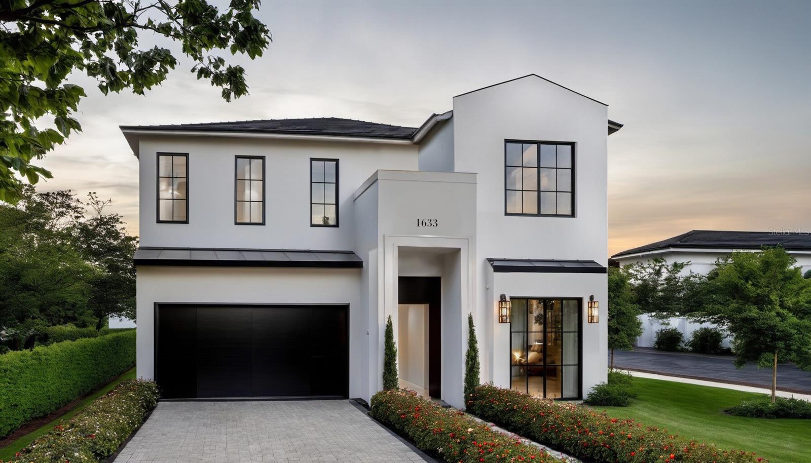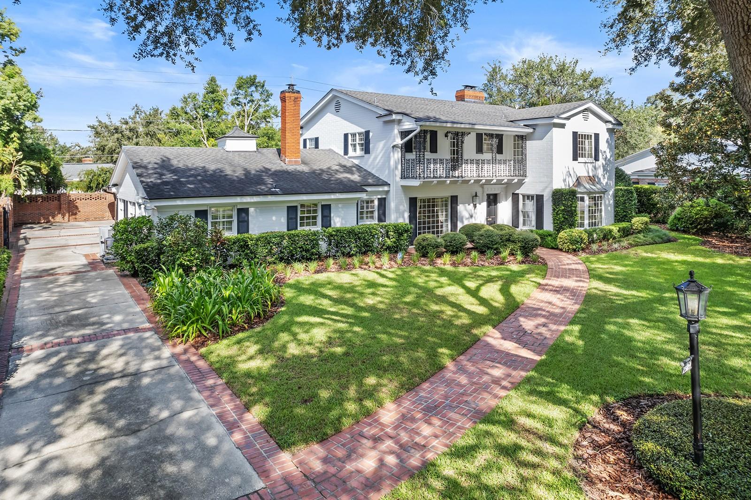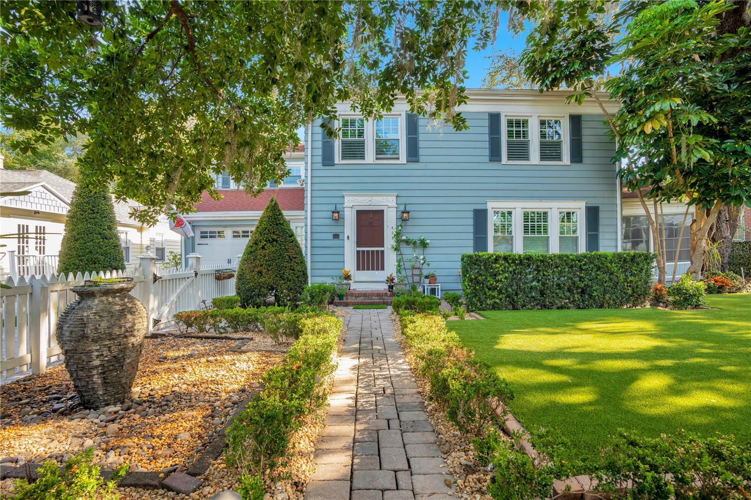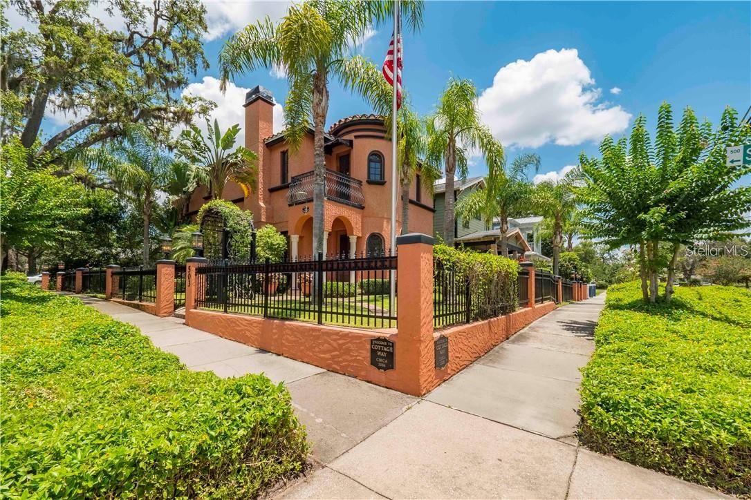1006 Harwood Street, ORLANDO, FL 32803
Property Photos
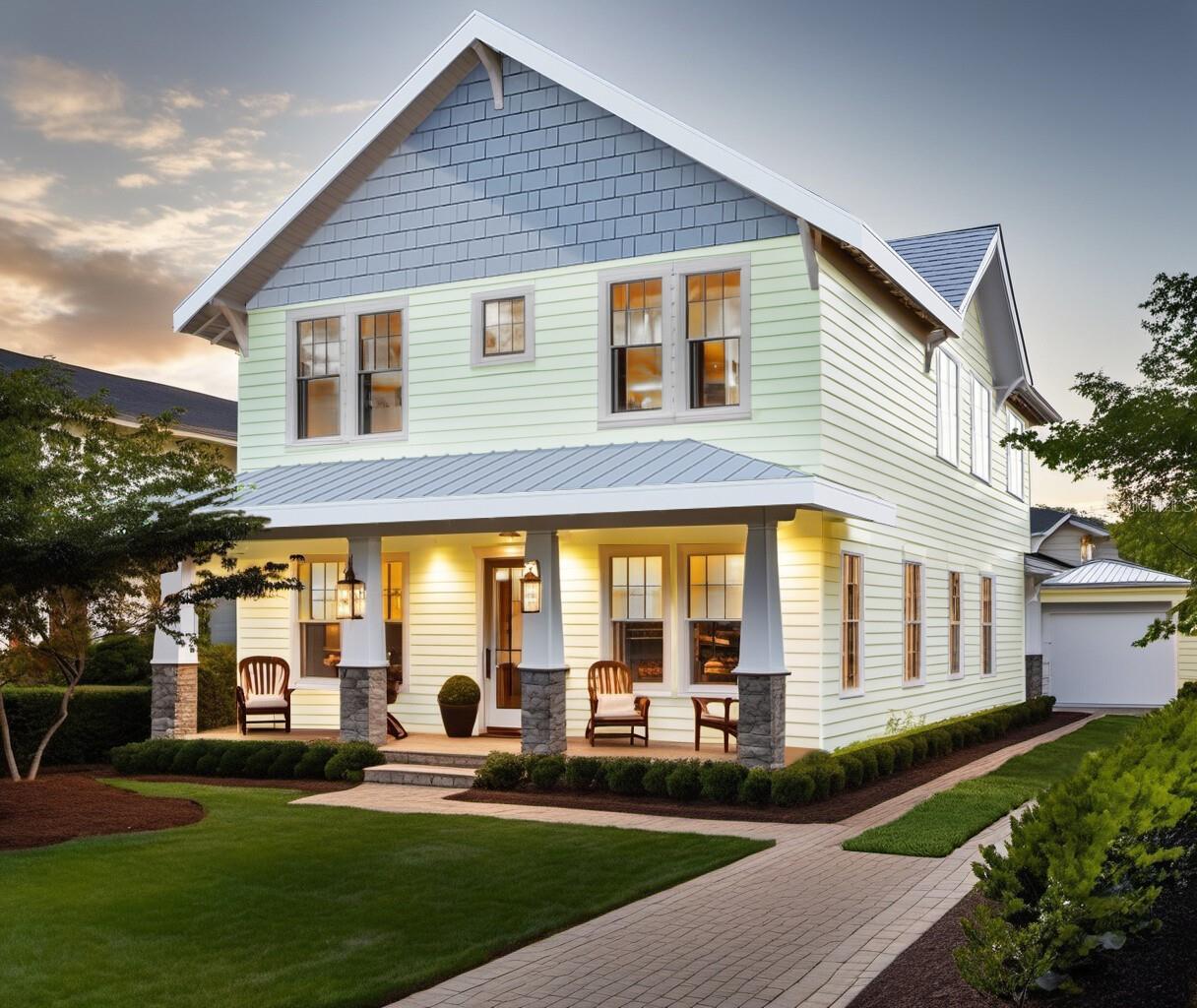
Would you like to sell your home before you purchase this one?
Priced at Only: $1,550,000
For more Information Call:
Address: 1006 Harwood Street, ORLANDO, FL 32803
Property Location and Similar Properties
- MLS#: O6189237 ( Residential )
- Street Address: 1006 Harwood Street
- Viewed: 9
- Price: $1,550,000
- Price sqft: $393
- Waterfront: No
- Year Built: 2025
- Bldg sqft: 3942
- Bedrooms: 4
- Total Baths: 4
- Full Baths: 3
- 1/2 Baths: 1
- Garage / Parking Spaces: 2
- Days On Market: 277
- Additional Information
- Geolocation: 28.5484 / -81.3663
- County: ORANGE
- City: ORLANDO
- Zipcode: 32803
- Subdivision: Eola Park Heights
- Provided by: ARBO REALTY, LLC
- Contact: Shana Garland
- 239-404-1432

- DMCA Notice
-
DescriptionUnder Construction. Introducing a brand new masterpiece in the heart of Orlando, FL your dream home in the making! Nestled just minutes away from the vibrant Downtown Orlando and the picturesque Lake Eola area, this stunning property offers the perfect blend of sophistication and accessibility. Boasting four bedrooms, 3.5 bathrooms, and sprawling across 3,000 square feet, this meticulously crafted home is designed to elevate your lifestyle. From the moment you step inside, you'll be greeted by an abundance of natural light illuminating the open living spaces, adorned with exquisite engineered hardwood flooring that seamlessly flows throughout. Indulge in the epitome of luxury with elegantly tiled bathrooms and modern finishes that exude timeless elegance. With a detached 2 car garage providing ample parking and storage space, convenience is always at your fingertips. Construction is well underway, with completion slated for March 2025. Don't miss this incredible opportunity to make this your forever home! Reach out today to learn more and secure your slice of Colonialtown paradise before it's too late. Your dream home awaits! All images and designs depicted are conceptual renderings, which are based upon preliminary development plans, and are subject to change without notice.
Payment Calculator
- Principal & Interest -
- Property Tax $
- Home Insurance $
- HOA Fees $
- Monthly -
Features
Building and Construction
- Builder Model: Harwood
- Builder Name: Lexeer Construction
- Covered Spaces: 0.00
- Exterior Features: Irrigation System, Private Mailbox
- Flooring: Hardwood
- Living Area: 3000.00
- Roof: Shingle
Property Information
- Property Condition: Under Construction
Garage and Parking
- Garage Spaces: 2.00
Eco-Communities
- Water Source: Public
Utilities
- Carport Spaces: 0.00
- Cooling: Central Air
- Heating: Electric
- Sewer: Public Sewer
- Utilities: Cable Available, Electricity Connected, Sewer Connected, Water Connected
Finance and Tax Information
- Home Owners Association Fee: 0.00
- Net Operating Income: 0.00
- Tax Year: 2023
Other Features
- Appliances: Built-In Oven, Cooktop, Dishwasher, Disposal, Dryer, Electric Water Heater, Exhaust Fan, Freezer, Ice Maker, Microwave, Range Hood, Refrigerator, Washer
- Country: US
- Interior Features: Crown Molding, Eat-in Kitchen, High Ceilings, Kitchen/Family Room Combo, Living Room/Dining Room Combo, Open Floorplan, PrimaryBedroom Upstairs, Thermostat, Walk-In Closet(s)
- Legal Description: EOLA PARK HEIGHTS H/33 LOT 3 BLK B
- Levels: Two
- Area Major: 32803 - Orlando/Colonial Town
- Occupant Type: Vacant
- Parcel Number: 25-22-29-2508-02-030
- Zoning Code: R-2B/T/HP
Similar Properties
Nearby Subdivisions
A A Moreys Sub
Altaloma Add
Altaloma Hgts
Amelia Grove
Audubon Park Bobolink
Audubon Park Card Heights Sec
Batey Charles C Resub
Brookshire
Colonial Acres
Colonial Gardens Rep
Colonial Park Sub
Colonialtown North
Cottage Way
Crystal Lake Terr
Crystal Lake Terrace
Eastwood
Eola Park Heights
Fern Court Sub
Golden Hgts
Grove Lane Sub
Hands Rep
Highpoint
Jamajo
Lake Barton Shores
Lake Oaks
Leland Heights
Merritt Park
Mount Vernon Heights
North Park
Orlando Highlands
Orlando Highlands 04 Rep
Orwin Manor Stratford Sec
Park Lake Sub
Phillips Rep 01 Lakewood
Ponce De Leon
Replat Of Sunrise Add
Robinson Norman Amd
Rolando Estates
Rose Isle Sec 07
Vdara Ph 2
Wilmott Pines

- Terriann Stewart, LLC,REALTOR ®
- Tropic Shores Realty
- Mobile: 352.220.1008
- realtor.terristewart@gmail.com


