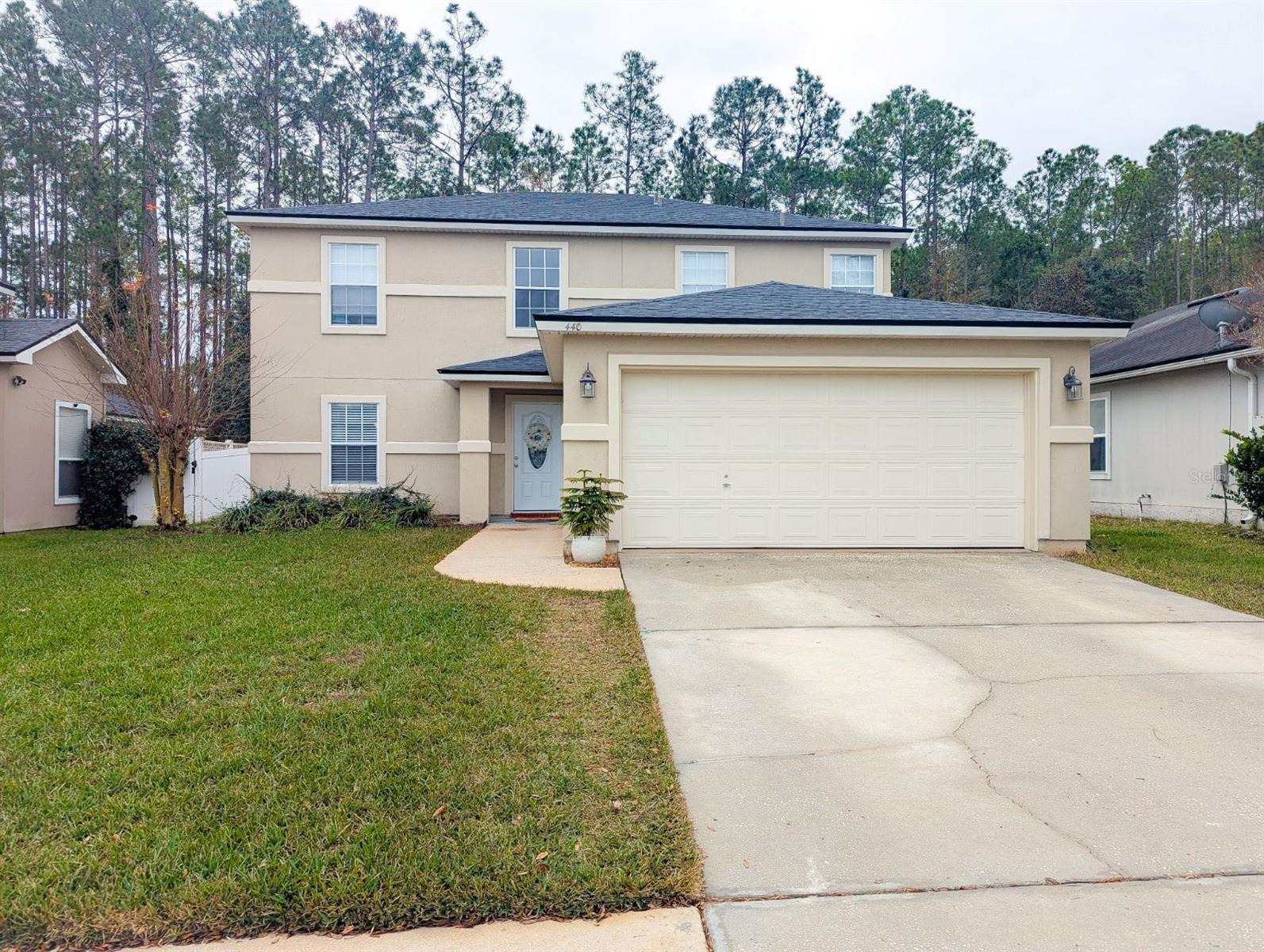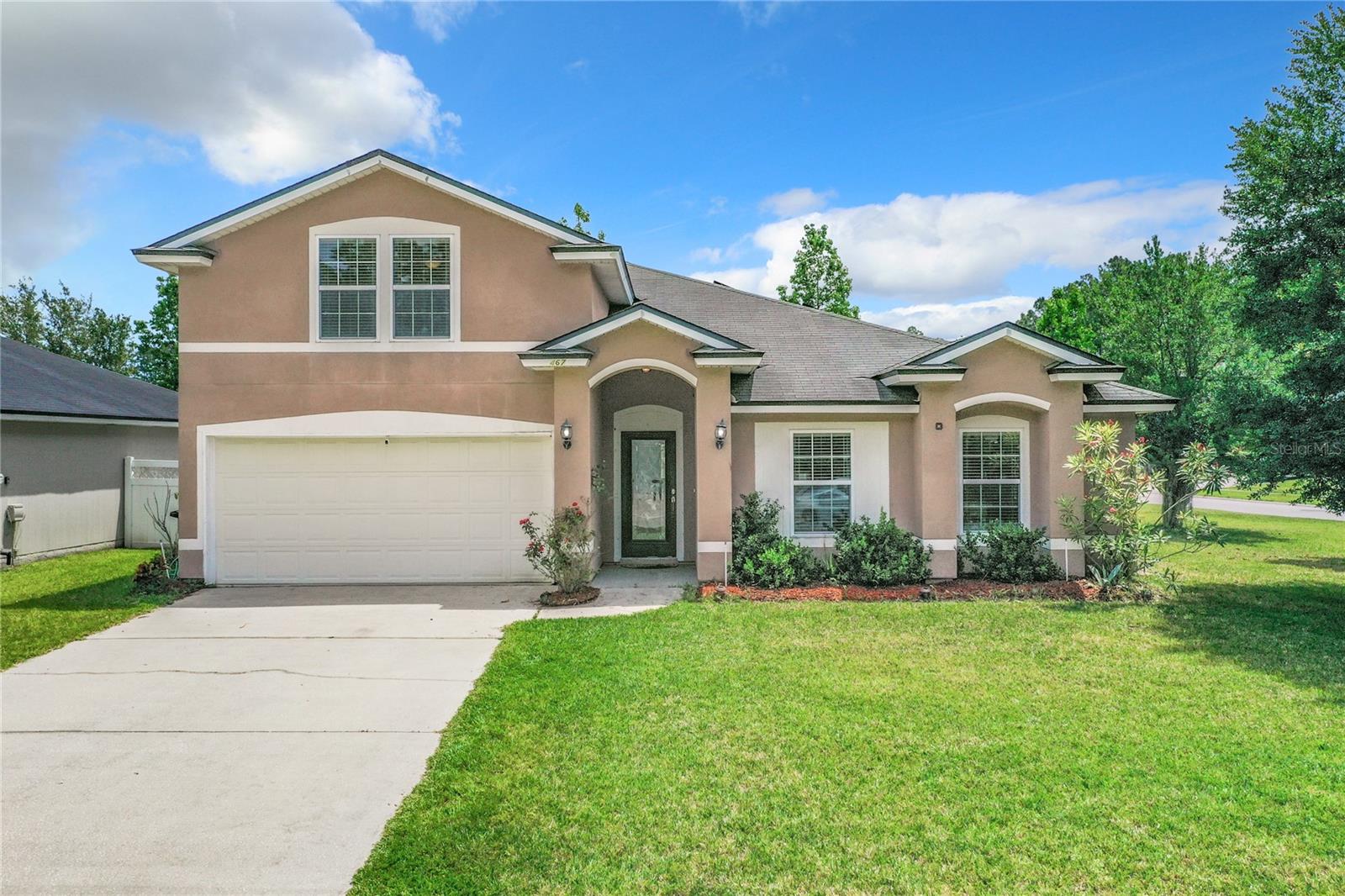86 Meadow Creek Drive, St. Johns, FL 32259
Property Photos

Would you like to sell your home before you purchase this one?
Priced at Only: $399,900
For more Information Call:
Address: 86 Meadow Creek Drive, St. Johns, FL 32259
Property Location and Similar Properties
- MLS#: 1206270 ( Residential )
- Street Address: 86 Meadow Creek Drive
- Viewed: 25
- Price: $399,900
- Price sqft: $199
- Waterfront: No
- Year Built: 2022
- Bldg sqft: 2010
- Bedrooms: 3
- Total Baths: 2
- Full Baths: 2
- Garage / Parking Spaces: 2
- Additional Information
- Geolocation: 30 / -82
- County: SAINT JOHNS
- City: St. Johns
- Zipcode: 32259
- Subdivision: Not On The List
- Provided by: Simply Real Estate

- DMCA Notice
-
DescriptionResort living in the beautiful Rivertown Community. Built just two years ago, this three bedroom, two bath residence is what you're looking for. Upgrades include master closet built ins, light fixtures, carpet, and landscaping. The kitchen offers a large island, plenty of food prep space, and pantry. From the living room you can escape to the screened in patio with the peaceful views of the woods. Rivertown is a master planned community with amazing access and stunning views of the St. Johns River. Offering three amenity centers, the Riverhouse, RiverClub, and RiverLodge, featuring a lazy river, pool, new gym, and a lake for kayaking, and more! The RiverClub boardwalk stretches alongside the river, and the sunsets are magnificent. The RiverClub offers waterfront dining at the caf, and you can order a drink by the Oasis pool. Access to a kayak launch for kayaking, canoeing and paddle boarding. Enjoy planned concerts at the amphitheater. The Riverhouse features a clubhouse, tennis court, pickleball, fitness center, yoga studio, two pools and a corkscrew slide. Golf cart community. You'll enjoy biking, walking, or running along the miles of interconnected trails and pathways that connect neighborhoods. All of this, and so much more! Rivertown is a great place to call home! All information taken from the tax record, and while deemed reliable, cannot be guaranteed.
Payment Calculator
- Principal & Interest -
- Property Tax $
- Home Insurance $
- HOA Fees $
- Monthly -
Features
Building and Construction
- Flooring: Carpet, Laminate
- Roof: Shingle
Land Information
- Lot Features: Wetlands
Garage and Parking
- Parking Features: Attached, Garage
Eco-Communities
- Water Source: Public
Utilities
- Cooling: Central Air
- Heating: Central
- Pets Allowed: Yes
- Sewer: Public Sewer
- Utilities: Electricity Connected, Sewer Connected, Water Connected
Amenities
- Association Amenities: Barbecue, Children's Pool, Clubhouse, Dog Park, Fitness Center, Jogging Path, Park, Playground, Spa/Hot Tub, Tennis Court(s)
Finance and Tax Information
- Home Owners Association Fee: 55
- Tax Year: 2023
Other Features
- Appliances: Refrigerator, Microwave, Electric Water Heater, Electric Range, Electric Oven, Disposal, Dishwasher, Convection Oven
- Interior Features: Eat-in Kitchen
- Legal Description: 107/38-46 HAVEN AT RIVERTOWN PHASE TWOLOT 148OR5570/1921
- Levels: One
- Parcel Number: 0007181480
- Style: Other
- Views: 25
Similar Properties
Nearby Subdivisions

- Terriann Stewart, LLC,REALTOR ®
- Tropic Shores Realty
- Mobile: 352.220.1008
- realtor.terristewart@gmail.com


























































































