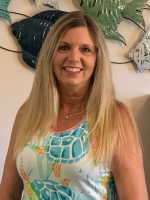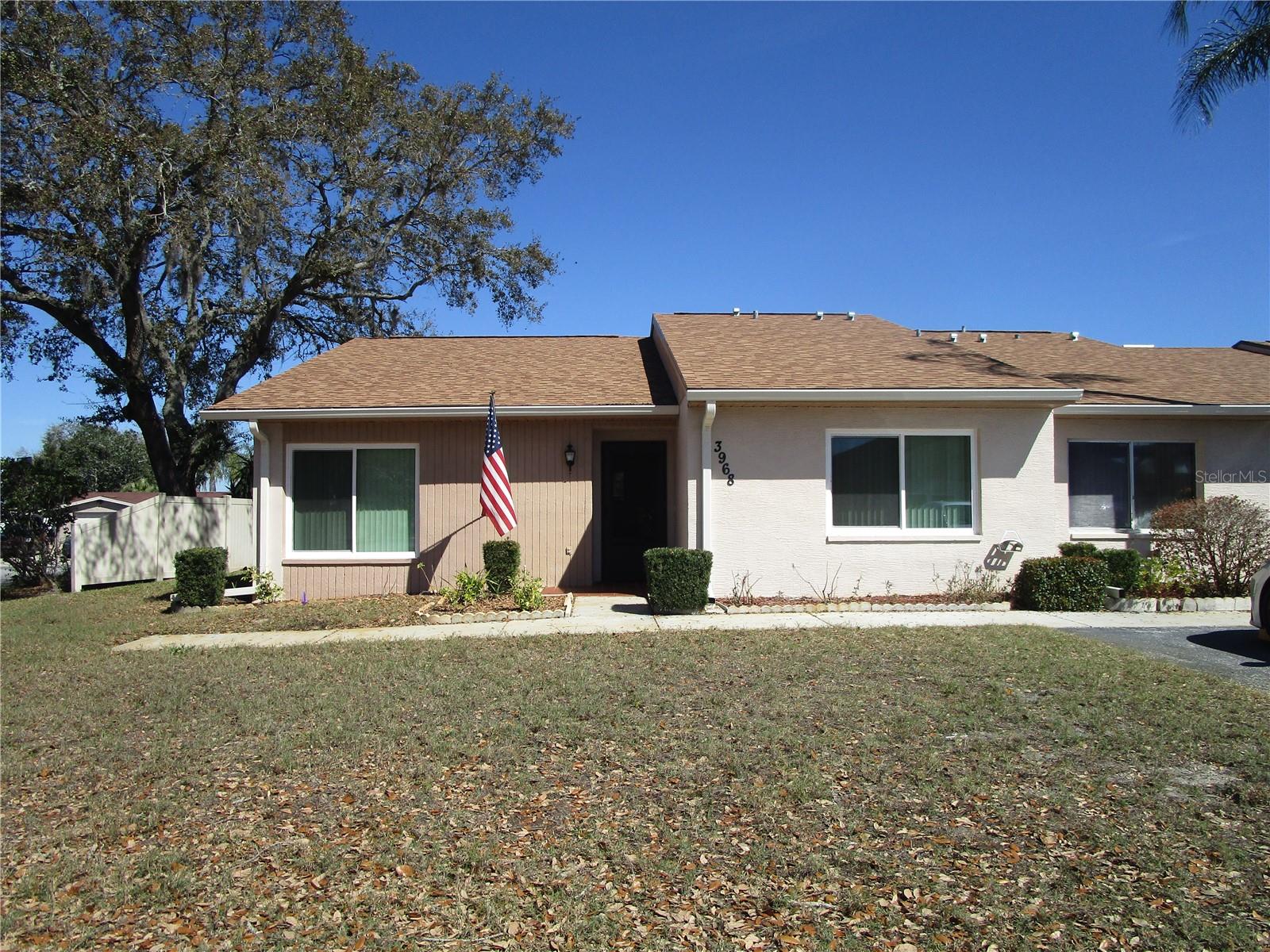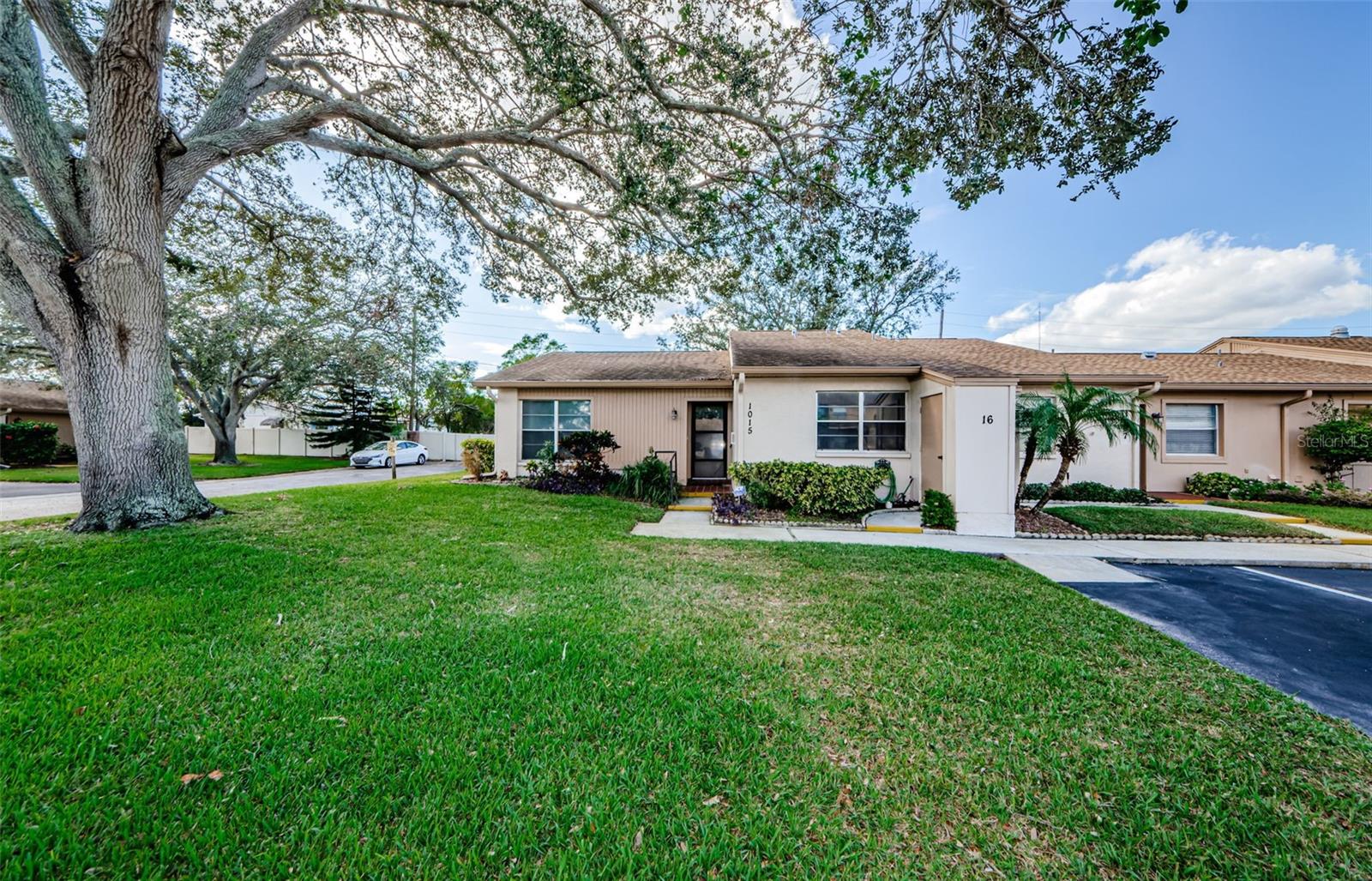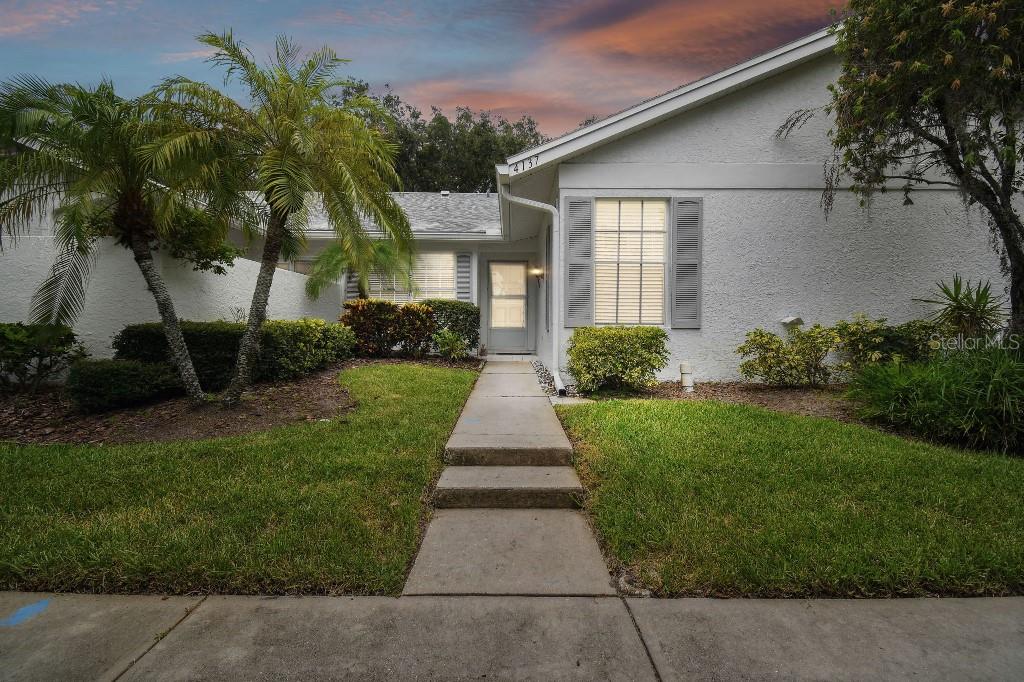3803 Sailmaker Lane ., HOLIDAY, FL 34691
Property Photos

Would you like to sell your home before you purchase this one?
Priced at Only: $200,000
For more Information Call:
Address: 3803 Sailmaker Lane ., HOLIDAY, FL 34691
Property Location and Similar Properties
- MLS#: U8232806 ( Residential )
- Street Address: 3803 Sailmaker Lane .
- Viewed: 8
- Price: $200,000
- Price sqft: $157
- Waterfront: No
- Year Built: 1988
- Bldg sqft: 1270
- Bedrooms: 2
- Total Baths: 2
- Full Baths: 2
- Garage / Parking Spaces: 1
- Days On Market: 308
- Additional Information
- Geolocation: 28.1738 / -82.7514
- County: PASCO
- City: HOLIDAY
- Zipcode: 34691
- Subdivision: Holiday Lake Villas Condo
- Building: Holiday Lake Villas Condo
- Provided by: COLDWELL BANKER REALTY
- Contact: Ann Marie Krzesinski
- 727-581-9411

- DMCA Notice
-
DescriptionNO FLOODING!!!From the minute you walk into this Lovely Villa , the Sparkling Waters Glisten and draw you to the view!!!This RARE, on the lake , AND on the first floor, 2 bed, 2 bath in the highly desirable Holiday Lake Villas is close to everything and boasts beautiful nearby beaches! LOCATION! LOCATION! LOCATION! The spacious, solid, block and stucco Villa is nestled in a beautiful Community with a pristine heated pool and an active Clubhouse! Come and see,, and come and claim, your piece of paradise and live the ideal Florida lifestyle now!!! Don't miss out. Call today for an easy showing!
Payment Calculator
- Principal & Interest -
- Property Tax $
- Home Insurance $
- HOA Fees $
- Monthly -
Features
Building and Construction
- Covered Spaces: 0.00
- Exterior Features: Sidewalk
- Flooring: Carpet, Ceramic Tile
- Living Area: 1270.00
- Roof: Shingle
Garage and Parking
- Garage Spaces: 0.00
Eco-Communities
- Water Source: Public
Utilities
- Carport Spaces: 1.00
- Cooling: Central Air
- Heating: Central
- Pets Allowed: Yes
- Sewer: Public Sewer
- Utilities: Cable Connected
Finance and Tax Information
- Home Owners Association Fee Includes: Cable TV, Common Area Taxes, Pool, Escrow Reserves Fund, Insurance, Internet, Maintenance Structure, Maintenance Grounds, Pest Control, Recreational Facilities, Sewer, Trash, Water
- Home Owners Association Fee: 0.00
- Net Operating Income: 0.00
- Tax Year: 2023
Other Features
- Appliances: Dishwasher, Electric Water Heater, Microwave, Range, Range Hood, Refrigerator, Washer
- Association Name: Melissa 727 937 6210
- Country: US
- Interior Features: Ceiling Fans(s)
- Legal Description: HOLIDAY LAKE VILLAS A CONDOMINIUM PHASE II AMENDED PLAT CB 4 PG 88-91 BLDG 18 UNIT 6 AND COMMON ELEMENTS OR 8312 PG 1784
- Levels: One
- Area Major: 34691 - Holiday/Tarpon Springs
- Occupant Type: Vacant
- Parcel Number: 15-26-36-075.A-018.00-006.0
- Zoning Code: MF1
Similar Properties

- Terriann Stewart, LLC,REALTOR ®
- Tropic Shores Realty
- Mobile: 352.220.1008
- realtor.terristewart@gmail.com








































