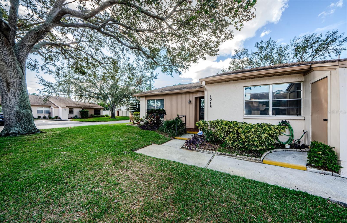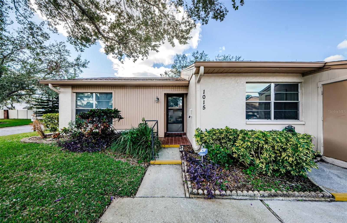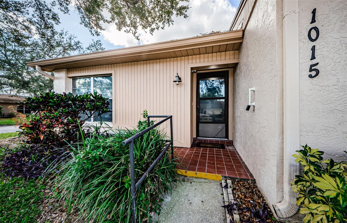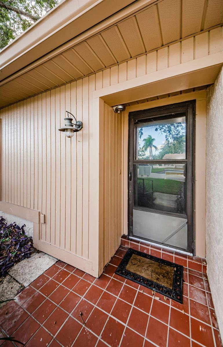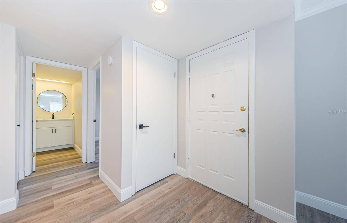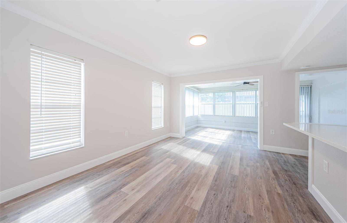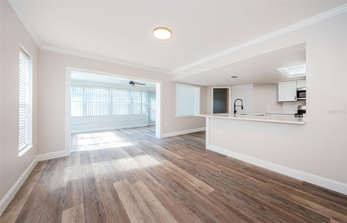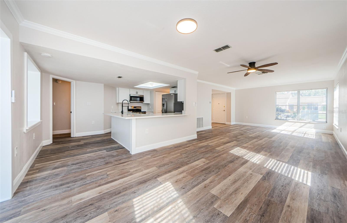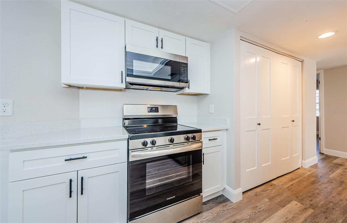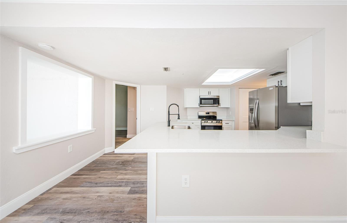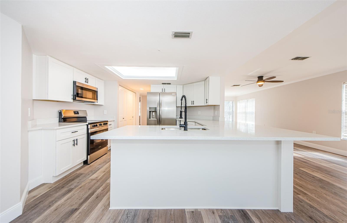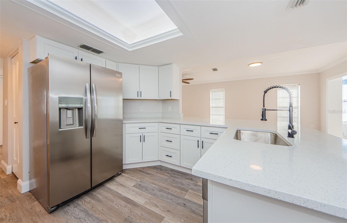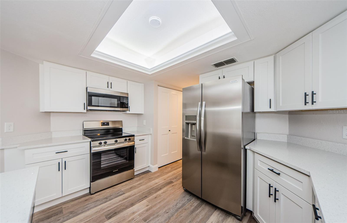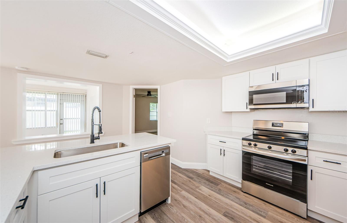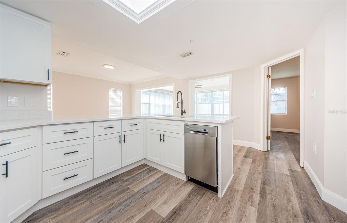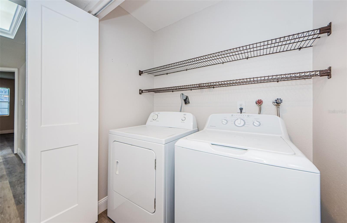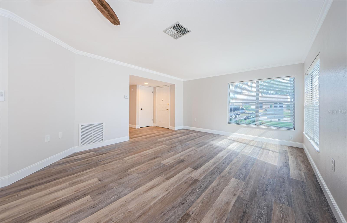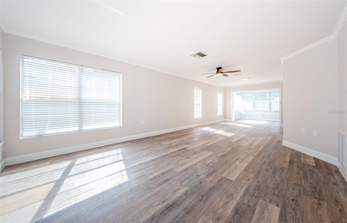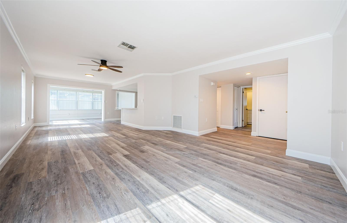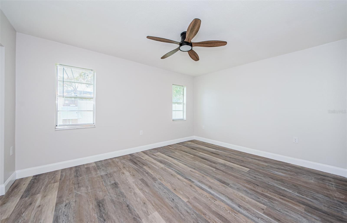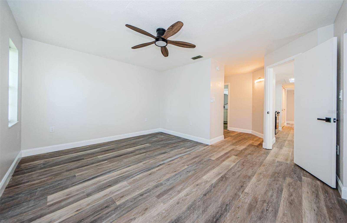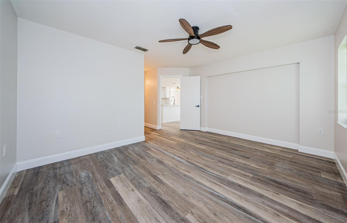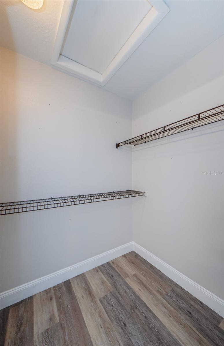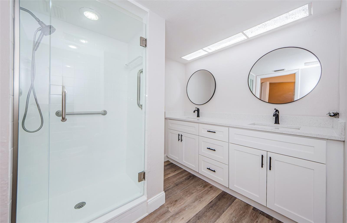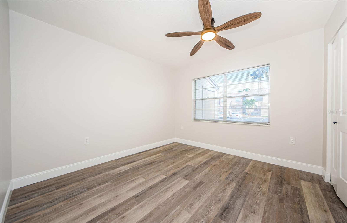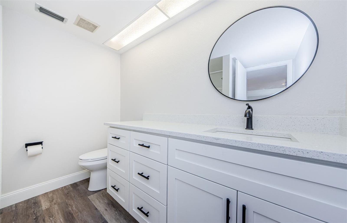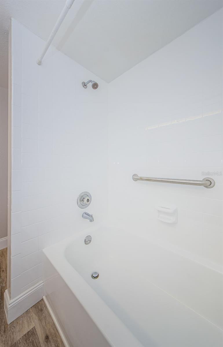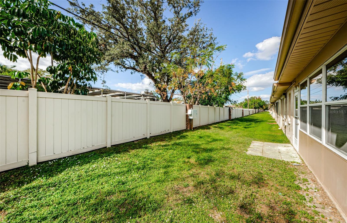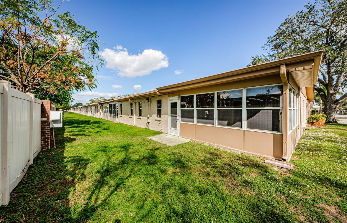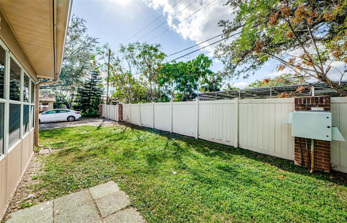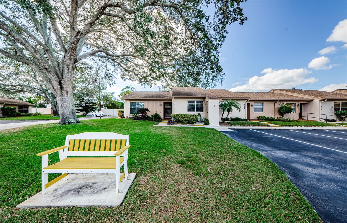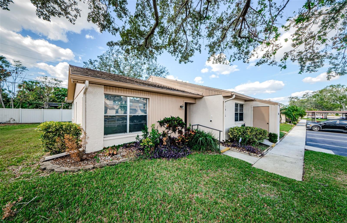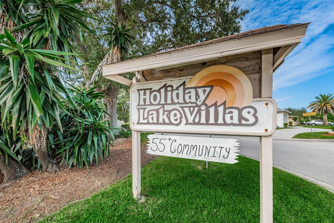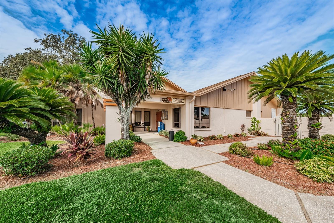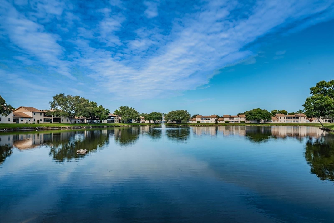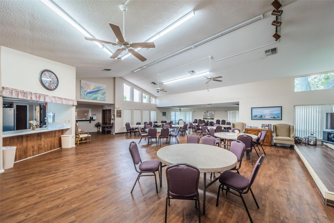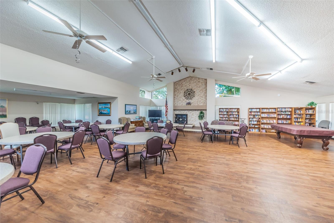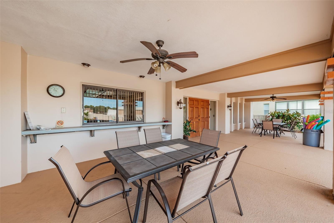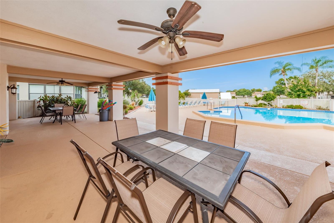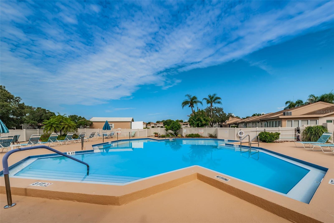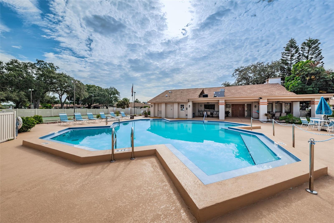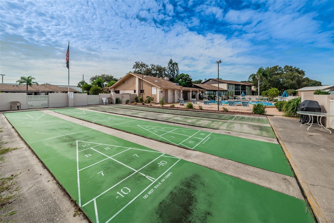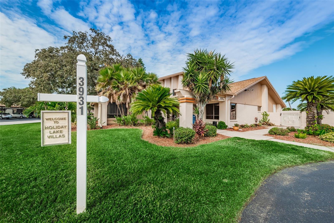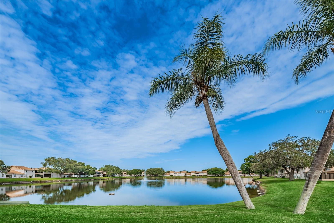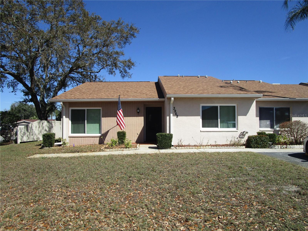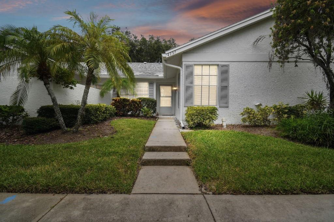1015 Bowsprit Lane 7, HOLIDAY, FL 34691
Property Photos
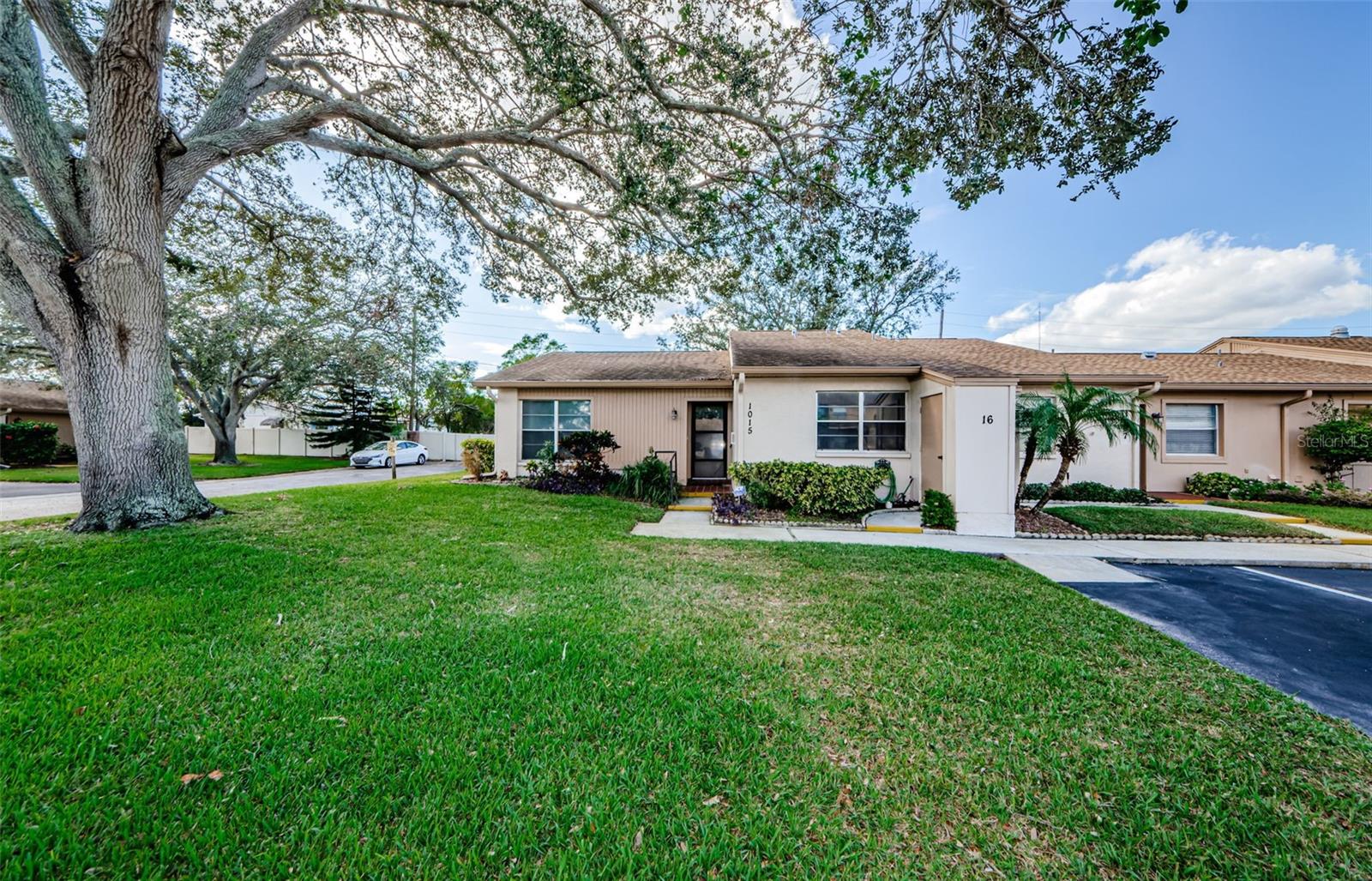
Would you like to sell your home before you purchase this one?
Priced at Only: $209,900
For more Information Call:
Address: 1015 Bowsprit Lane 7, HOLIDAY, FL 34691
Property Location and Similar Properties
- MLS#: TB8319894 ( Residential )
- Street Address: 1015 Bowsprit Lane 7
- Viewed: 10
- Price: $209,900
- Price sqft: $135
- Waterfront: No
- Year Built: 1984
- Bldg sqft: 1560
- Bedrooms: 2
- Total Baths: 2
- Full Baths: 2
- Days On Market: 47
- Additional Information
- Geolocation: 28.1737 / -82.7522
- County: PASCO
- City: HOLIDAY
- Zipcode: 34691
- Subdivision: Holiday Lake Villas Condo
- Building: Holiday Lake Villas Condo
- Elementary School: Gulfside Elementary PO
- Middle School: Paul R. Smith Middle PO
- High School: Anclote High PO
- Provided by: LOCK & KEY REALTY
- Contact: Chris Dufala
- 727-656-8145

- DMCA Notice
-
DescriptionBeautifully updated 2 bedroom, 2 bathroom villa featuring a modern split floorplan. The home boasts brand new vinyl flooring throughout, new light fixtures, a stunning kitchen with stainless steel appliances, solid surface countertops, and soft close wood cabinets. Both bathrooms have been fully renovated, including a double vanity in the primary bath, upgraded solid surface counters, new cabinets, and modern lighting. The spacious primary bedroom offers a walk in closet for added convenience. The oversized sunroom provides direct access to a large backyard, perfect for relaxation and outdoor enjoyment. The expansive living room completes this move in ready home, perfect for comfortable living and hosting guests. Beautiful clubhouse with heated pool. Maintenance fee includes cable. Internet, water, trash, lawn maintenance, grounds care, pool, clubhouse, building exterior, roof insurance on the buildings and common elements. Allowed 2 pets up to 20 lbs each. Spacious kitchen with pantry, vaulted ceiling, everything has been updated. Close by is Tarpon Springs for shopping, great restaurants, pubs and breweries or First Friday events. Enjoy world famous Sponge docks, with multiple Greek food restaurants, distilleries, plenty of shopping, quaint boutiques, bakery, visit the aquarium, or attend festivals and events throughout the year along the Sponge docks. Or you could take a bike ride to the beautiful nearby Sunset beach, Fred Howard Park beach or take the Pinellas trail to downtown Palm Harbor, Crystal beach pier, Dunedin causeway, Honeymoon Island and Clearwater beach. Close to hospitals, centrally located to all amenities with easy access to St Petersburg and Tampa international airport.
Payment Calculator
- Principal & Interest -
- Property Tax $
- Home Insurance $
- HOA Fees $
- Monthly -
Features
Building and Construction
- Covered Spaces: 0.00
- Exterior Features: Lighting, Sidewalk, Storage
- Flooring: Ceramic Tile, Hardwood, Laminate
- Living Area: 1534.00
- Roof: Shingle
Property Information
- Property Condition: Completed
School Information
- High School: Anclote High-PO
- Middle School: Paul R. Smith Middle-PO
- School Elementary: Gulfside Elementary-PO
Garage and Parking
- Garage Spaces: 0.00
- Parking Features: Assigned
Eco-Communities
- Water Source: Public
Utilities
- Carport Spaces: 0.00
- Cooling: Central Air
- Heating: Electric, Heat Pump
- Pets Allowed: Breed Restrictions, Size Limit, Yes
- Sewer: Public Sewer
- Utilities: Cable Connected, Electricity Connected, Street Lights, Water Connected
Finance and Tax Information
- Home Owners Association Fee Includes: Cable TV, Common Area Taxes, Pool, Escrow Reserves Fund, Insurance, Maintenance Structure, Maintenance Grounds, Private Road, Recreational Facilities
- Home Owners Association Fee: 0.00
- Net Operating Income: 0.00
- Tax Year: 2023
Other Features
- Appliances: Dishwasher, Disposal, Dryer, Electric Water Heater, Microwave, Range, Refrigerator, Washer
- Association Name: Andrea Poll
- Association Phone: (727)-937-6210
- Country: US
- Interior Features: Ceiling Fans(s), Living Room/Dining Room Combo, Open Floorplan, Primary Bedroom Main Floor, Thermostat, Walk-In Closet(s), Window Treatments
- Legal Description: HOLIDAY LAKE VILLAS CONDO PH 1 PB 20 PG 62 UNIT 7 BLDG 16 & COMMON ELEMENTS OR 5759 PG 328
- Levels: One
- Area Major: 34691 - Holiday/Tarpon Springs
- Occupant Type: Vacant
- Parcel Number: 15-26-36-0750-01600-0070
- Views: 10
- Zoning Code: MF1
Similar Properties
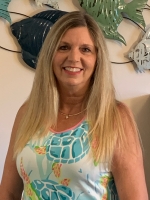
- Terriann Stewart, LLC,REALTOR ®
- Tropic Shores Realty
- Mobile: 352.220.1008
- realtor.terristewart@gmail.com


