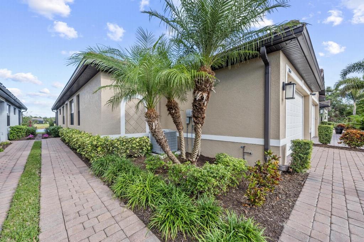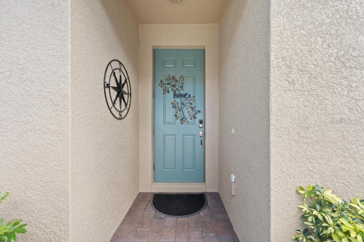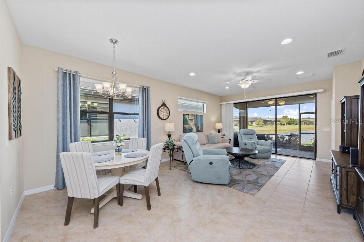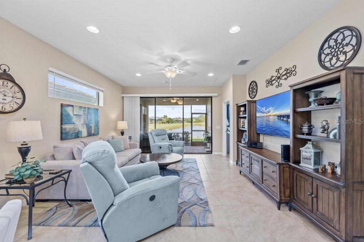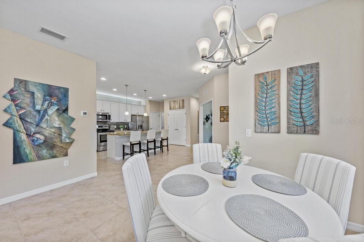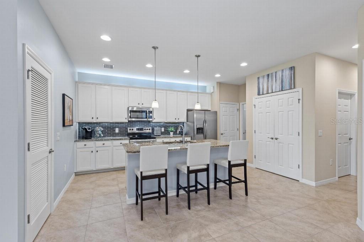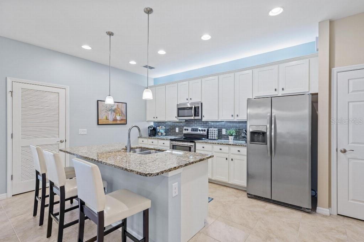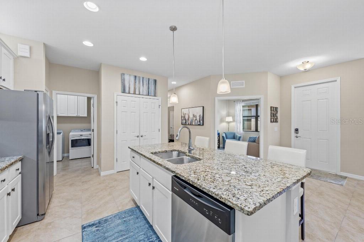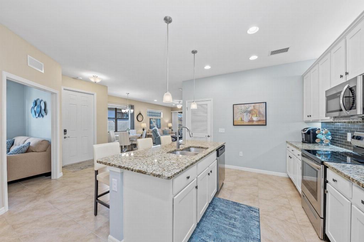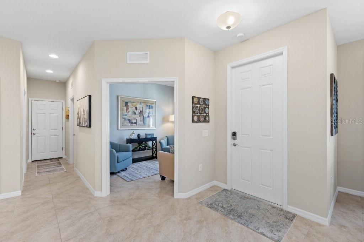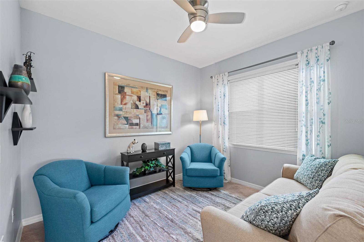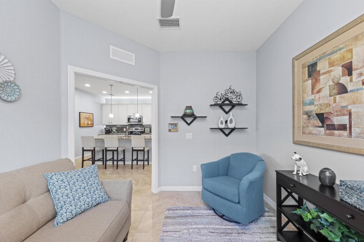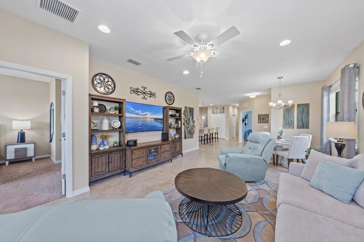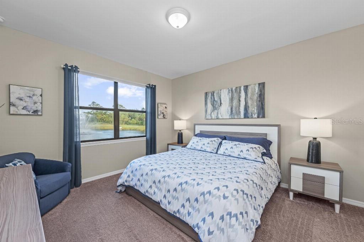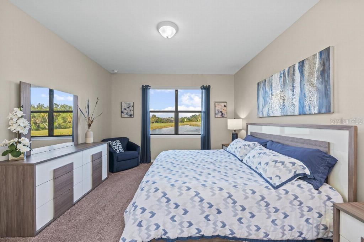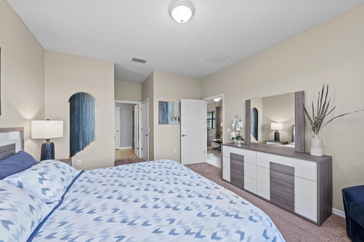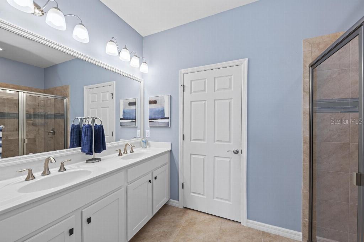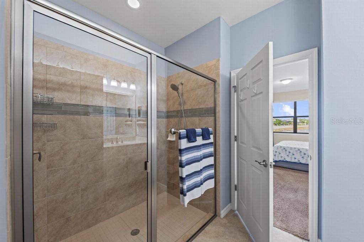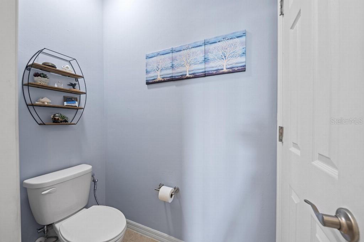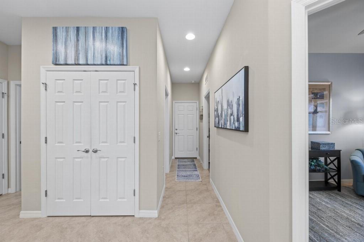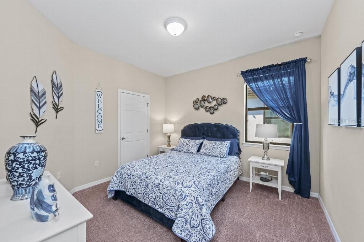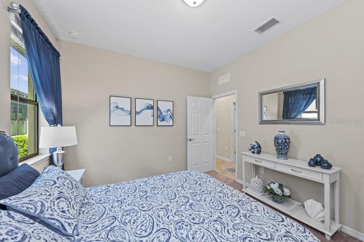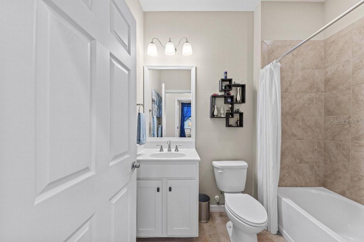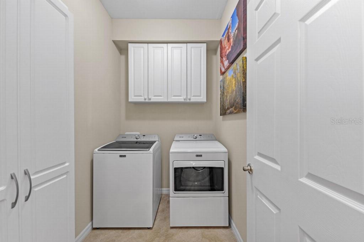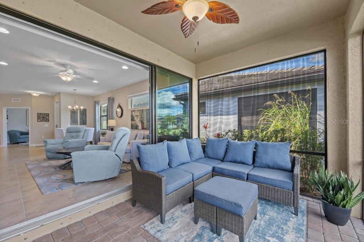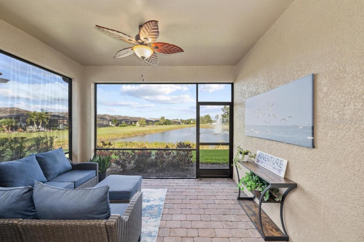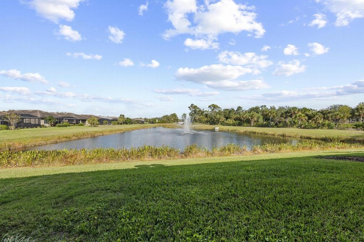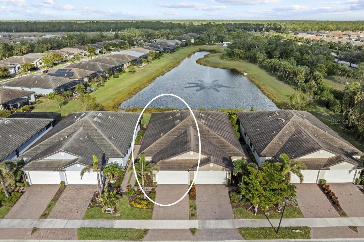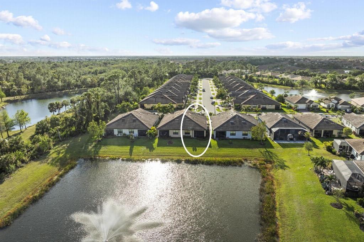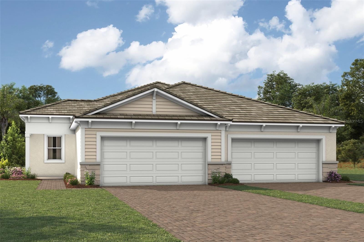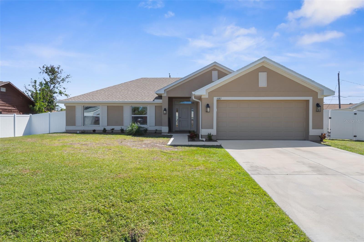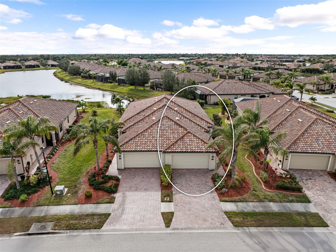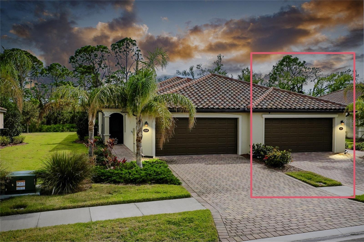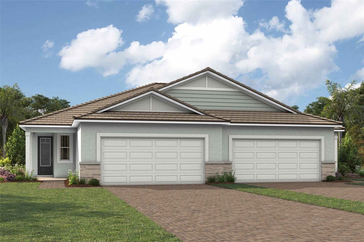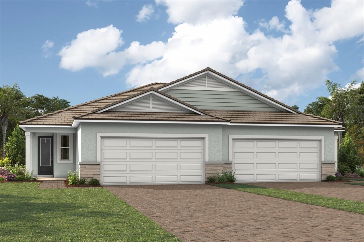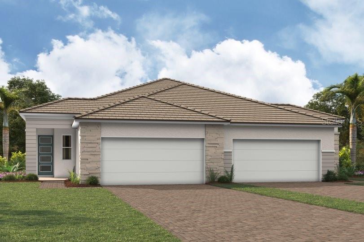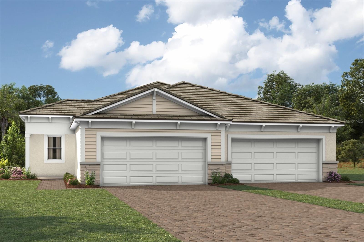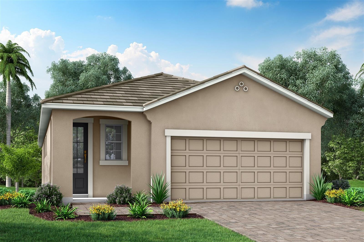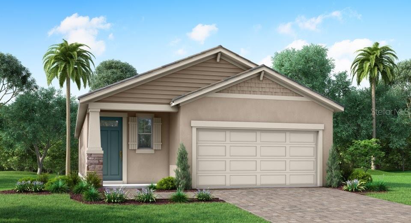20644 Swallow Tail Court, VENICE, FL 34293
Property Photos
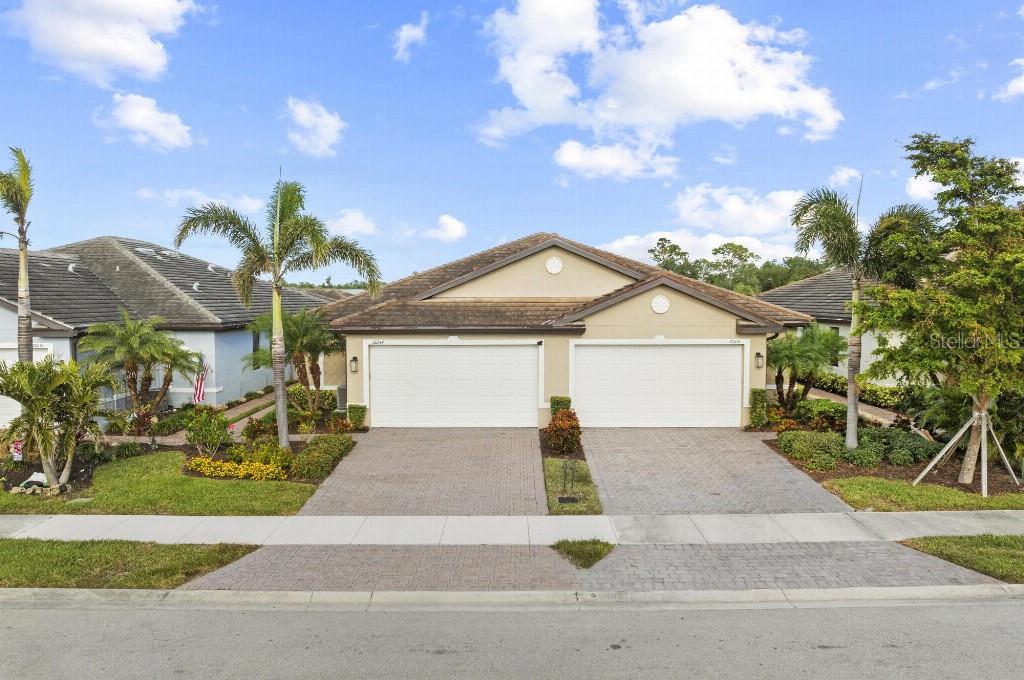
Would you like to sell your home before you purchase this one?
Priced at Only: $410,000
For more Information Call:
Address: 20644 Swallow Tail Court, VENICE, FL 34293
Property Location and Similar Properties










- MLS#: TB8332142 ( Residential )
- Street Address: 20644 Swallow Tail Court
- Viewed: 5
- Price: $410,000
- Price sqft: $194
- Waterfront: No
- Year Built: 2018
- Bldg sqft: 2108
- Bedrooms: 2
- Total Baths: 2
- Full Baths: 2
- Garage / Parking Spaces: 2
- Days On Market: 83
- Additional Information
- Geolocation: 27.0591 / -82.3209
- County: SARASOTA
- City: VENICE
- Zipcode: 34293
- Subdivision: The Preserve
- Elementary School: Taylor Ranch Elementary
- Middle School: Venice Area Middle
- High School: Venice Senior High
- Provided by: FLAT FEE MLS REALTY
- Contact: Stephen Hachey
- 813-642-6030

- DMCA Notice
Description
This fully furnished, maintenance free, 2 bedroom, 2 bathroom plus den villa home is
nestled in the heart of the lovely community of The Preserve at West Villages just minutes
from the new Wellen Parks downtown amenities.
The thoughtfully designed and tastefully decorated, open concept home with split bedroom
floor plan features 9 foot ceilings and sliding glass doors leading to a relaxing lanai overlooking
a beautiful lake with a stunning fountain and plenty of natural light.
The kitchen features stainless steel appliances, ample all wood, white cabinets, a ceramic tile
backsplash, over/under counter LED lighting, granite countertops, a large pantry, a storage
closet, and a counter height island perfect for cooking and entertaining.
The primary bedroom suite has a serene lake view, 2 walk in closets, ensuite bath with dual
sink vanity, oversized glass enclosed shower, linen closet, and a private water closet.
The secondary bedroom has a walk in closet and is located directly across from the second
full size tab/shower bathroom allowing the utmost in privacy for your out of town guests.
The versatile den/study can be used as a home office, media room, or as an additional room
for guests.
The inside laundry room with upper white wood cabinets and storage closet is located off
the kitchen.
This home has amazing storage with an abundance of cabinets, closets, and a 2 car garage.
The Preserve Community features a clubhouse, heated pool, pickleball courts, bocce ball
courts, and fitness center to enjoy Florida style living at its best. All within walking distance just
two blocks away!
Location, location, location Ride your bike or drive your golf cart to the local Publix grocery
store, boutique shops, restaurants, 80 acre lake for fishing, kayaking, walking, and biking, and
enjoy free concerts, a farmers market, and special seasonal events.
The Cool Today Ball Park, the Atlanta Braves Spring Training Facility, is just over 2 miles away
which hosts baseball games and many other events during the year. A new Costco store is 1
mile away. Coming soon Sarasota Memorial Hospital and the new Venice High School.
Do not miss a chance to view this move in ready, turn key, maintenance free villa home with
its low HOA, convenient location, pleasant surroundings, and spacious floor plan designed for
enjoying all the best that Floridas resort style living has to offer!
Description
This fully furnished, maintenance free, 2 bedroom, 2 bathroom plus den villa home is
nestled in the heart of the lovely community of The Preserve at West Villages just minutes
from the new Wellen Parks downtown amenities.
The thoughtfully designed and tastefully decorated, open concept home with split bedroom
floor plan features 9 foot ceilings and sliding glass doors leading to a relaxing lanai overlooking
a beautiful lake with a stunning fountain and plenty of natural light.
The kitchen features stainless steel appliances, ample all wood, white cabinets, a ceramic tile
backsplash, over/under counter LED lighting, granite countertops, a large pantry, a storage
closet, and a counter height island perfect for cooking and entertaining.
The primary bedroom suite has a serene lake view, 2 walk in closets, ensuite bath with dual
sink vanity, oversized glass enclosed shower, linen closet, and a private water closet.
The secondary bedroom has a walk in closet and is located directly across from the second
full size tab/shower bathroom allowing the utmost in privacy for your out of town guests.
The versatile den/study can be used as a home office, media room, or as an additional room
for guests.
The inside laundry room with upper white wood cabinets and storage closet is located off
the kitchen.
This home has amazing storage with an abundance of cabinets, closets, and a 2 car garage.
The Preserve Community features a clubhouse, heated pool, pickleball courts, bocce ball
courts, and fitness center to enjoy Florida style living at its best. All within walking distance just
two blocks away!
Location, location, location Ride your bike or drive your golf cart to the local Publix grocery
store, boutique shops, restaurants, 80 acre lake for fishing, kayaking, walking, and biking, and
enjoy free concerts, a farmers market, and special seasonal events.
The Cool Today Ball Park, the Atlanta Braves Spring Training Facility, is just over 2 miles away
which hosts baseball games and many other events during the year. A new Costco store is 1
mile away. Coming soon Sarasota Memorial Hospital and the new Venice High School.
Do not miss a chance to view this move in ready, turn key, maintenance free villa home with
its low HOA, convenient location, pleasant surroundings, and spacious floor plan designed for
enjoying all the best that Floridas resort style living has to offer!
Payment Calculator
- Principal & Interest -
- Property Tax $
- Home Insurance $
- HOA Fees $
- Monthly -
For a Fast & FREE Mortgage Pre-Approval Apply Now
Apply Now
 Apply Now
Apply NowFeatures
Building and Construction
- Builder Model: Canterbury
- Builder Name: DR Horton
- Covered Spaces: 0.00
- Exterior Features: Hurricane Shutters, Irrigation System, Lighting, Rain Gutters, Sidewalk, Sliding Doors
- Flooring: Carpet, Ceramic Tile
- Living Area: 1515.00
- Roof: Tile
Property Information
- Property Condition: Completed
Land Information
- Lot Features: Cul-De-Sac, City Limits, In County, Level, Sidewalk, Street Dead-End, Paved, Private
School Information
- High School: Venice Senior High
- Middle School: Venice Area Middle
- School Elementary: Taylor Ranch Elementary
Garage and Parking
- Garage Spaces: 2.00
- Open Parking Spaces: 0.00
- Parking Features: Driveway, Garage Door Opener, Guest, On Street
Eco-Communities
- Green Energy Efficient: Insulation
- Pool Features: Heated
- Water Source: Public
Utilities
- Carport Spaces: 0.00
- Cooling: Central Air
- Heating: Electric, Heat Pump
- Pets Allowed: Yes
- Sewer: Public Sewer
- Utilities: BB/HS Internet Available, Cable Available, Electricity Connected, Fiber Optics, Fire Hydrant, Public, Sewer Connected, Sprinkler Recycled, Street Lights, Underground Utilities, Water Available
Amenities
- Association Amenities: Clubhouse, Fitness Center, Gated, Maintenance, Pool, Recreation Facilities
Finance and Tax Information
- Home Owners Association Fee Includes: Pool, Escrow Reserves Fund, Fidelity Bond, Maintenance Structure, Maintenance Grounds, Management, Private Road
- Home Owners Association Fee: 948.00
- Insurance Expense: 0.00
- Net Operating Income: 0.00
- Other Expense: 0.00
- Tax Year: 2024
Other Features
- Accessibility Features: Accessible Approach with Ramp, Accessible Bedroom, Accessible Closets, Accessible Common Area, Accessible Doors, Accessible Entrance, Accessible Full Bath, Visitor Bathroom, Accessible Hallway(s), Accessible Kitchen, Accessible Central Living Area, Accessible Washer/Dryer, Central Living Area
- Appliances: Dishwasher, Disposal, Dryer, Electric Water Heater, Exhaust Fan, Ice Maker, Microwave, Range, Refrigerator, Washer
- Association Name: Condominium Associates/Daniel Pepaj
- Association Phone: 941-236-7701
- Country: US
- Furnished: Furnished
- Interior Features: Ceiling Fans(s), Eat-in Kitchen, High Ceilings, Living Room/Dining Room Combo, Open Floorplan, Primary Bedroom Main Floor, Solid Wood Cabinets, Split Bedroom, Stone Counters, Thermostat, Thermostat Attic Fan, Walk-In Closet(s), Window Treatments
- Legal Description: LOT 25, LESS W 2 FT DESC IN ORI 2017127517, PRESERVE AT WEST VILLAGES PHASE 1, PB 51 PG 2
- Levels: One
- Area Major: 34293 - Venice
- Occupant Type: Owner
- Parcel Number: 0777010025
- Style: Florida, Other
- View: Trees/Woods, Water
Similar Properties
Nearby Subdivisions
0981 South Venice
Acreage
Antigua At Wellen Park
Antiguawellen Park
Antiguawellen Pk
Augusta Villas At Plan
Augusta Villas At Plantation
Bermuda Club East At Plantatio
Bermuda Club West At Plantatio
Brightmore At Wellen Park
Brightmorewellen Pk Phs 1a1c
Buckingham Meadows 02 St Andre
Buckingham Meadows Iist Andrew
Buckingham Meadows St Andrews
Cambridge Mews Of St Andrews
Chestnut Creek Manors
Circle Woods Of Venice 1
Circle Woods Of Venice 2
Clubside Villas
Cove Pointe
Everly At Wellen Park
Everlywellen Park
Fairway Village Ph 3
Florida Tropical Homesites Li
Governors Green
Gran Paradiso
Gran Paradiso Villas I At Gra
Gran Paradiso Villas Ii
Gran Paradiso Ph 1
Gran Paradiso Ph 4c
Gran Paradiso Ph 8
Gran Place
Grand Palm
Grand Palm By Neal Communities
Grand Palm Ph 1a
Grand Palm Ph 1a A
Grand Palm Ph 1aa
Grand Palm Ph 1b
Grand Palm Ph 1c B
Grand Palm Ph 1ca
Grand Palm Ph 2a D 2a E
Grand Palm Ph 2b
Grand Palm Ph 2c
Grand Palm Ph 3a
Grand Palm Ph 3a A
Grand Palm Ph 3a B
Grand Palm Ph 3aa
Grand Palm Ph 3b
Grand Palm Ph 3c
Grand Palm Phase 1a
Grand Palm Phase 2b
Grand Palm Phase 3c
Grand Palm Phases 2a D 2a E
Grassy Oaks
Gulf View Estates
Hampton Mews St Andrews East A
Harrington Lake
Heathers Two
Heron Lakes
Heron Shores
Hourglass Lakes Ph 1
Islandwalk
Islandwalk At The West Village
Islandwalk At West Villages
Islandwalk At West Villages Ph
Islandwalkthe West Vlgs Ph 3
Islandwalkthe West Vlgs Ph 3d
Islandwalkthe West Vlgs Ph 5
Islandwalkthe West Vlgs Ph 6
Islandwalkthe West Vlgs Ph 7
Islandwalkthe West Vlgs Ph 8
Islandwalkwest Vlgs Ph 1a
Islandwalkwest Vlgs Ph 1ca
Islandwalkwest Vlgs Ph 2d
Islandwalkwest Vlgs Ph 3a 3
Islandwalkwest Vlgs Ph 4
Jacaranda C C Villas
Jacaranda Country Club West Vi
Jacaranda Heights
Japanese Gardens Mhp
Kenwood Glen 1 Of St Andrews E
Kenwood Glen 2 Of St. Andrews
Lake Of The Woods
Lakes Of Jacaranda
Lakespur At Wellen Park
Lakespur Wellen Park
Lakespurwellen Park
Lakespurwellen Pk
Lakespurwellen Pk Ph 3
Links Preserve Ii Of St Andrew
Meadow Run At Jacaranda
Myrtle Trace At Plan
Myrtle Trace At Plantation
Myrtle Trace At The Plantation
North Port
Not Applicable
Oasis
Oasiswest Vlgs Ph 1
Oasiswest Vlgs Ph 2
Palmera At Wellen Park
Park Estates
Patios 03 Of St Andrews Park A
Pennington Place
Plamore Sub
Plantation Lakes
Plantation The
Plantation Woods
Preservewest Villages Ph 1
Preservewest Vlgs Ph 1
Preservewest Vlgs Ph 2
Quail Lake
Rapalo
Saint George
Sarasota Ranch Estates
Solstice
Solstice At Wellen Park
Solstice Ph 1
Solstice Ph One
South Venice
Southwood
Southwood Sec A
Southwood Sec B
Southwood Sec C
Southwood Sec D
Stratford Glenn St Andrews Par
Sunstone At Wellen Park
Sunstone Lakeside At Wellen Pa
Sunstone Village F5 Ph 1a 1b
Sweetwater Villas At Southwood
Tarpon Point
Terrace Villas St Andrews Park
Terraces Villas St Andrews Par
The Lakes Of Jacaranda
The Preserve
The Reserve
Tortuga
Tropical Homesites Little Fa
Venetia Ph 1a
Venetia Ph 1b
Venetia Ph 2
Venetia Ph 3
Venetia Ph 4
Venetia Ph 5
Venice East 3rd Add
Venice East 5th Add
Venice East 6th Add
Venice East Sec 1
Venice East Sec 1 1st Add
Venice Gardens
Venice Gardens Sec 2
Venice Gdns
Venice Groves
Venice Groves Rep
Ventura Village
Villa Nova Ph 16
Villas 2 St Andrews Park At P
Villas Iisaint Andrews Pkpla
Villas Of Somerset
Wellen Park
Wellen Park Golf Country Club
Westminster Glen St Andrews E
Wexford On The Green Ph 1
Whitestone At Southwood
Whitestone At Southwood Ph 03
Woodmere Lakes
Wysteria
Wysteria Wellen Park Village F
Wysteriawellen Park
Contact Info

- Terriann Stewart, LLC,REALTOR ®
- Tropic Shores Realty
- Mobile: 352.220.1008
- realtor.terristewart@gmail.com

