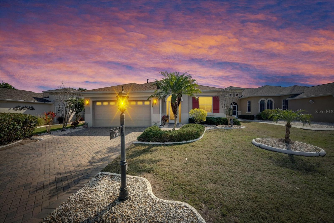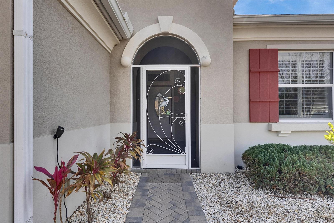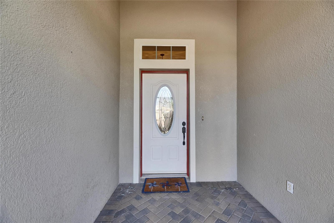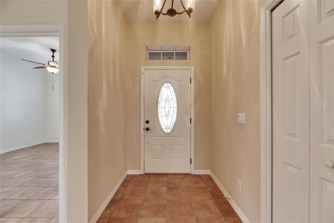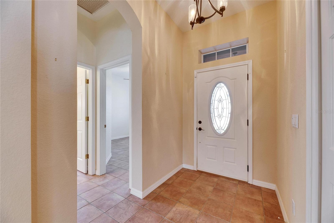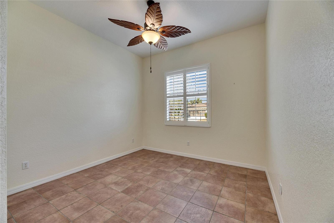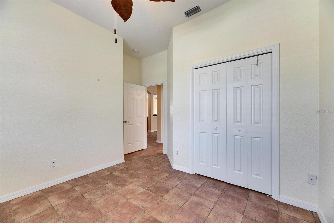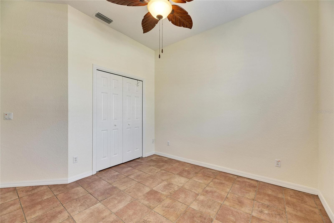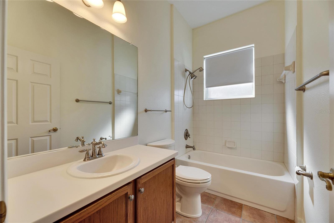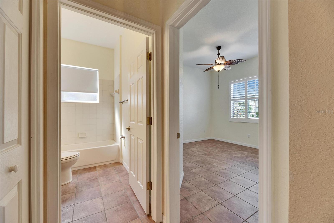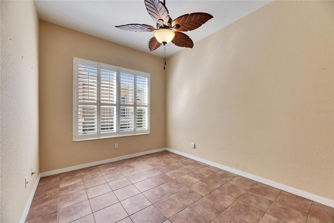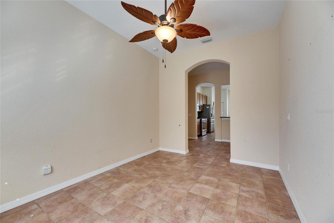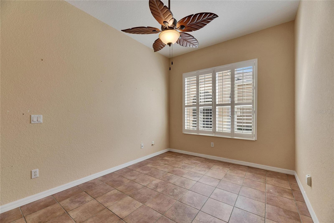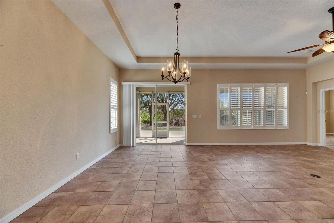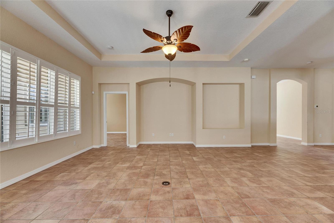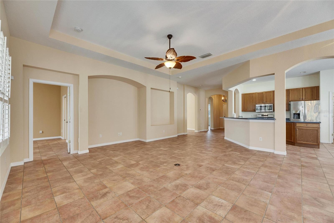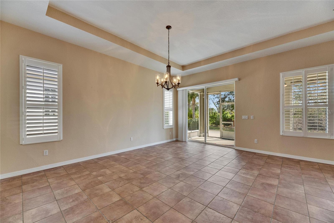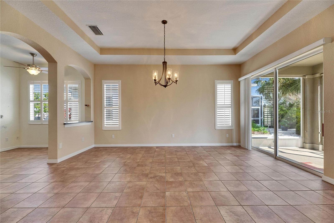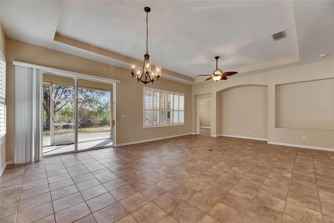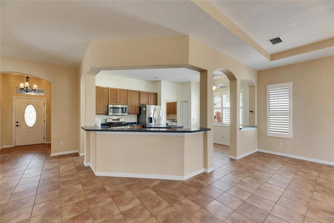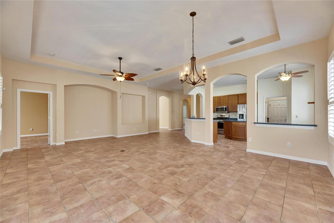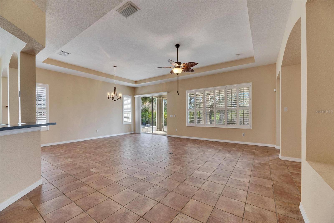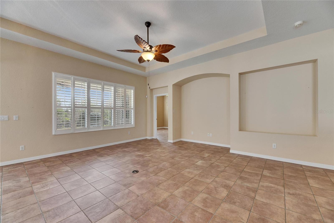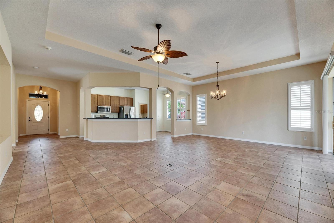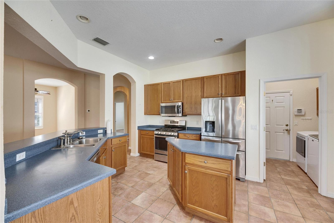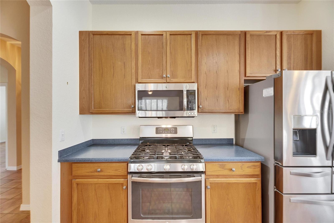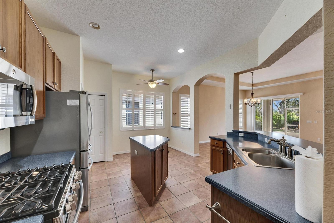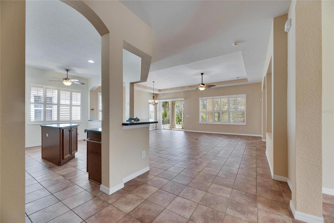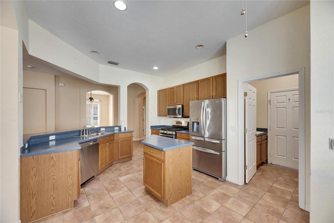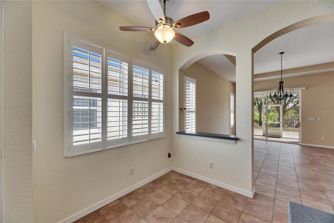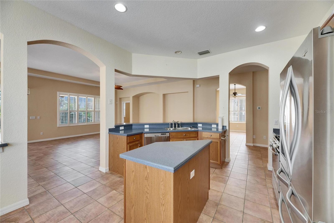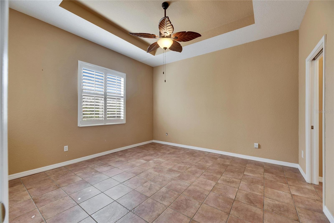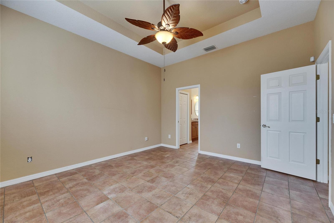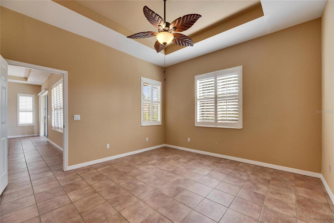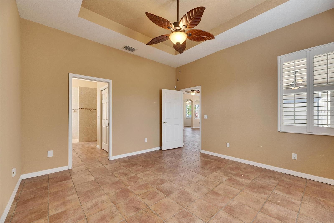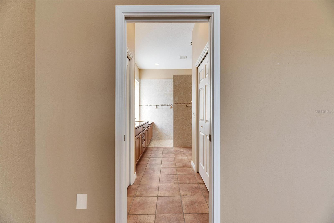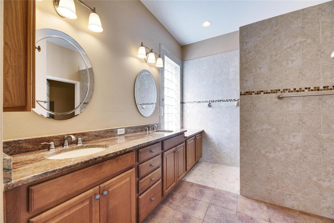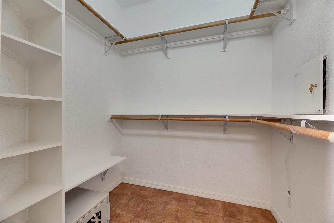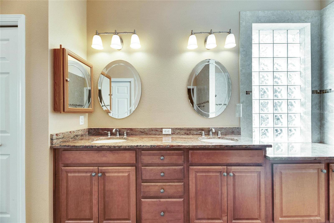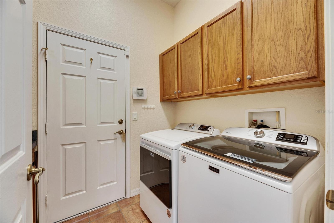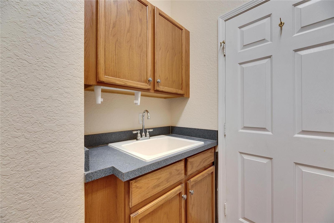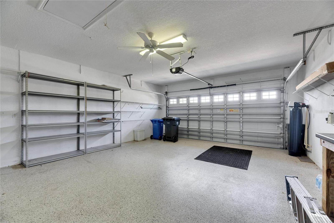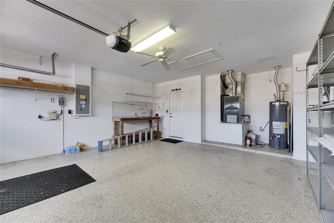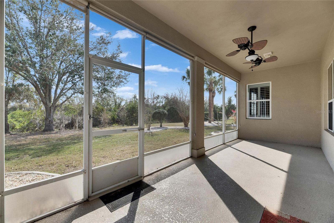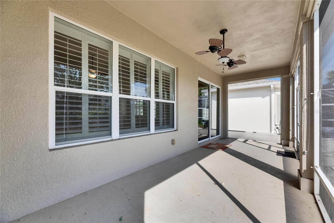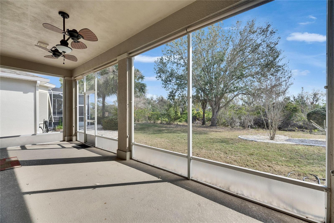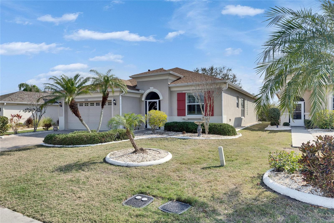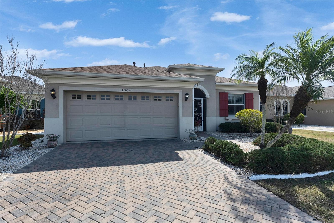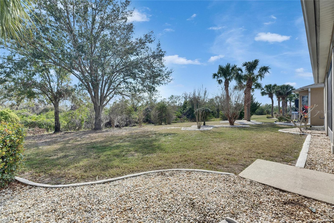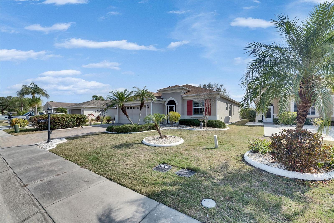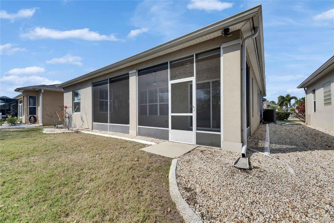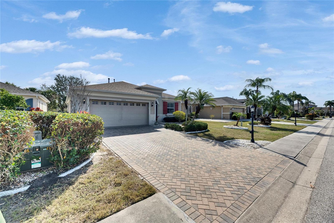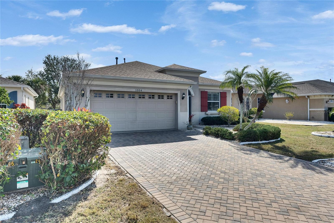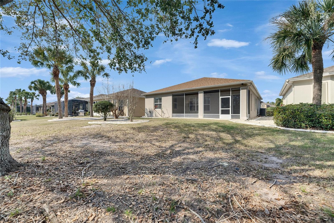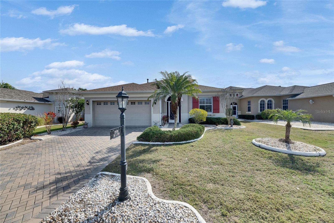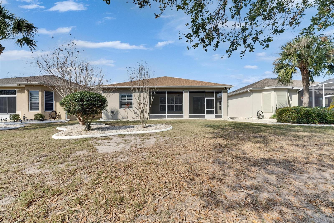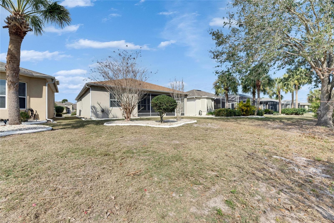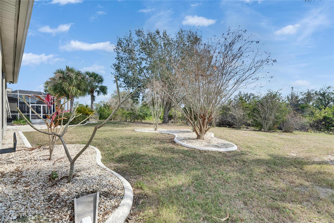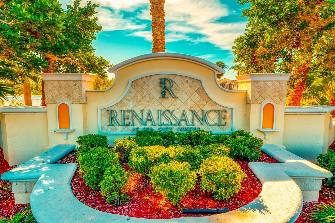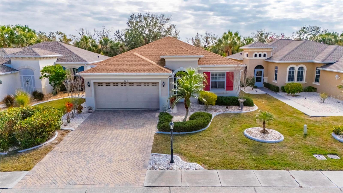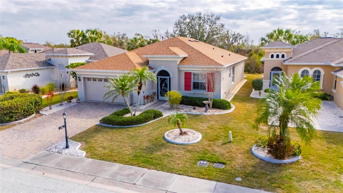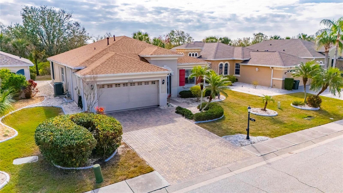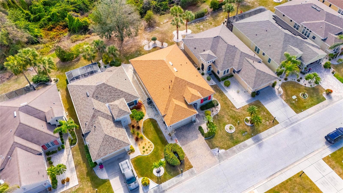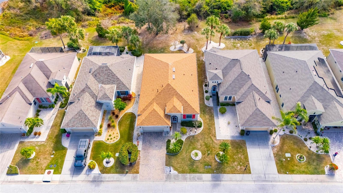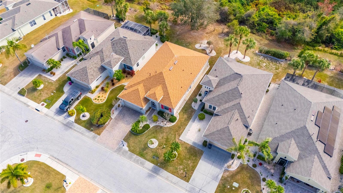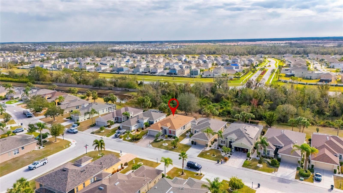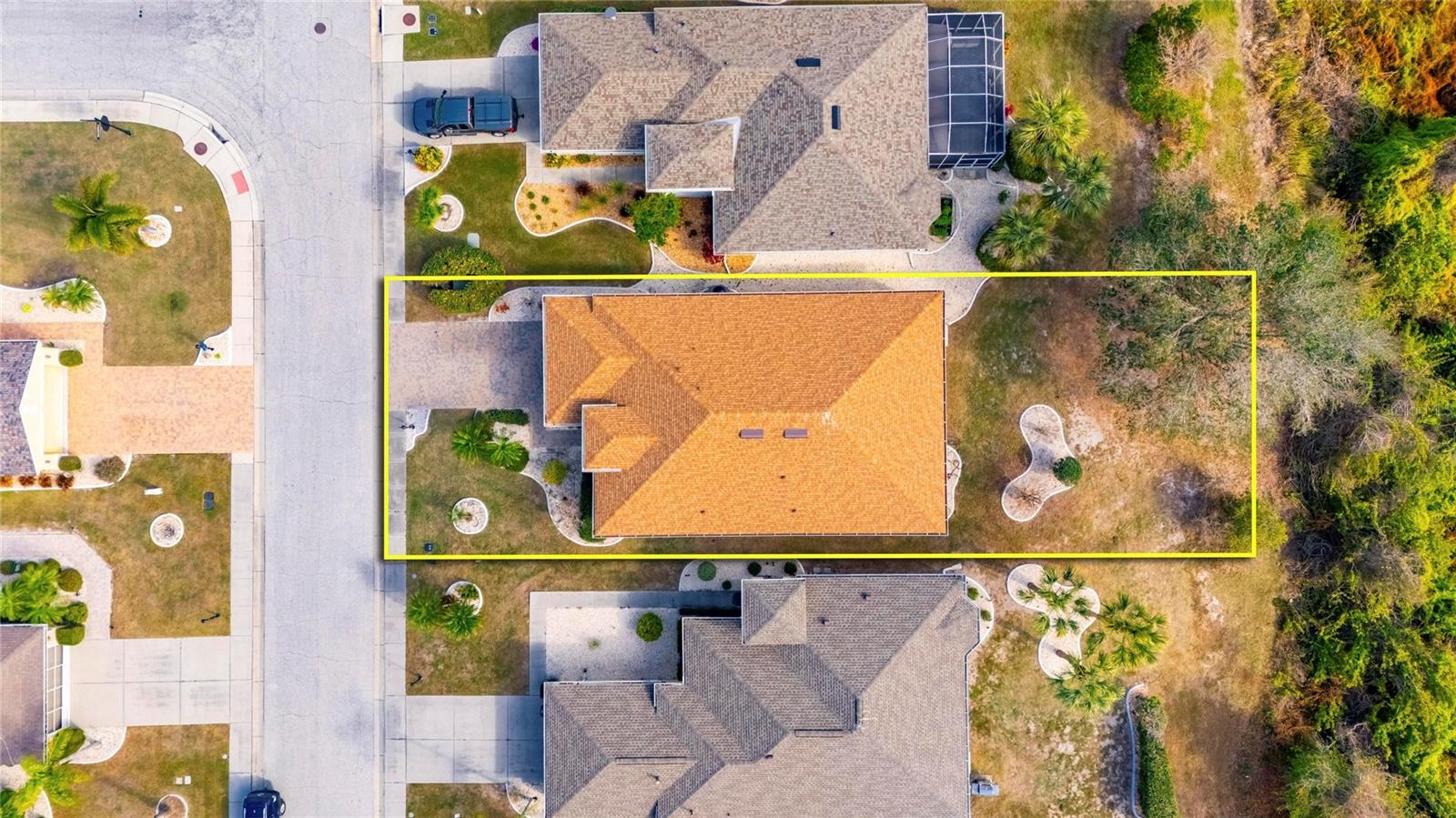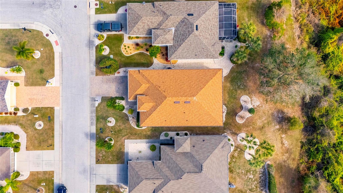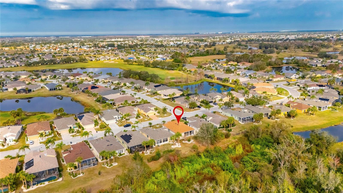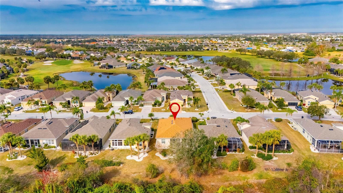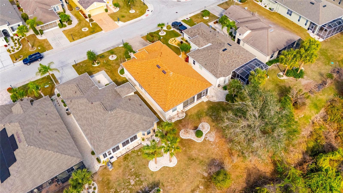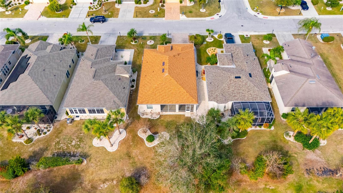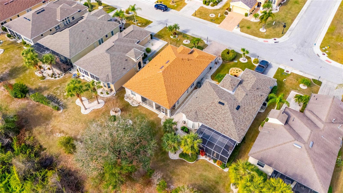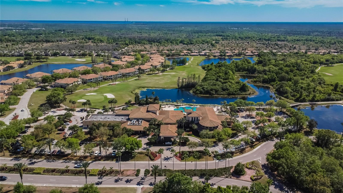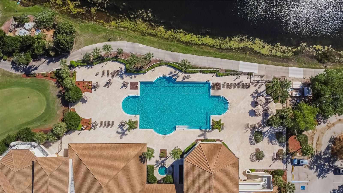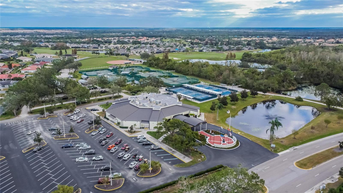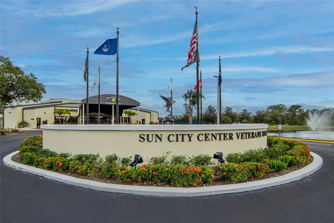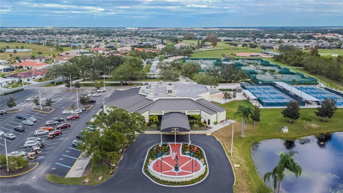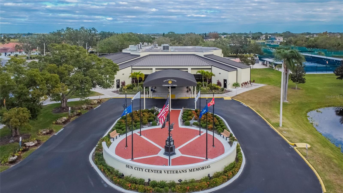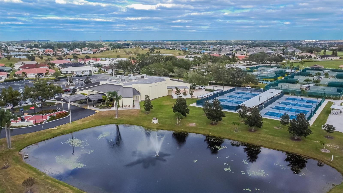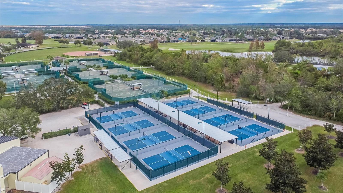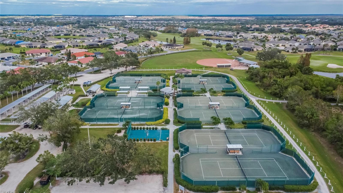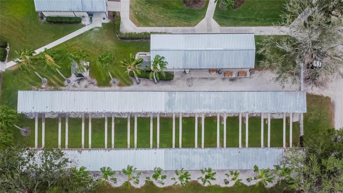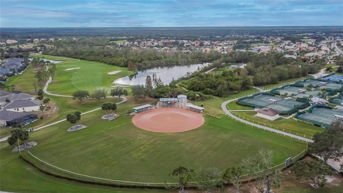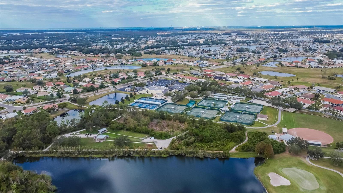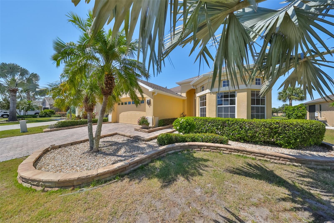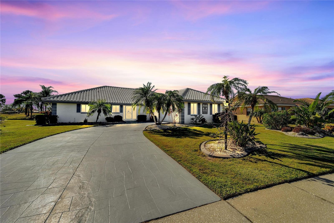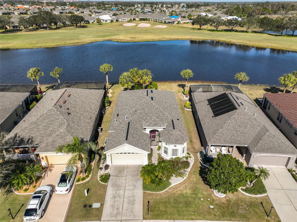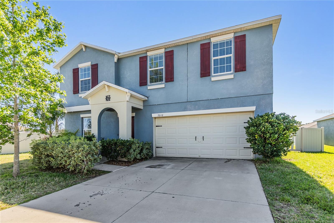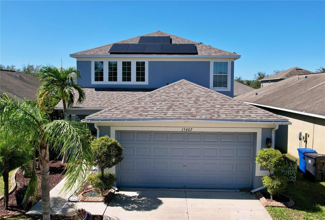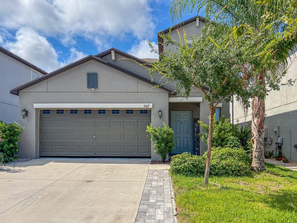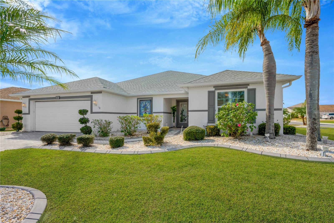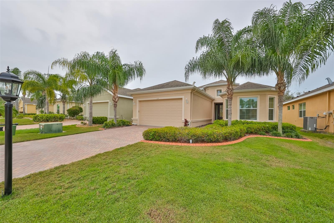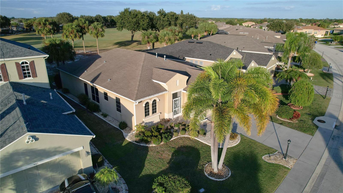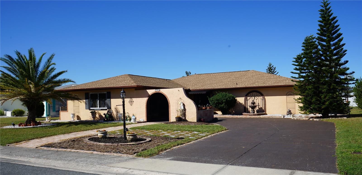1004 Regal Manor Way, SUN CITY CENTER, FL 33573
Property Photos
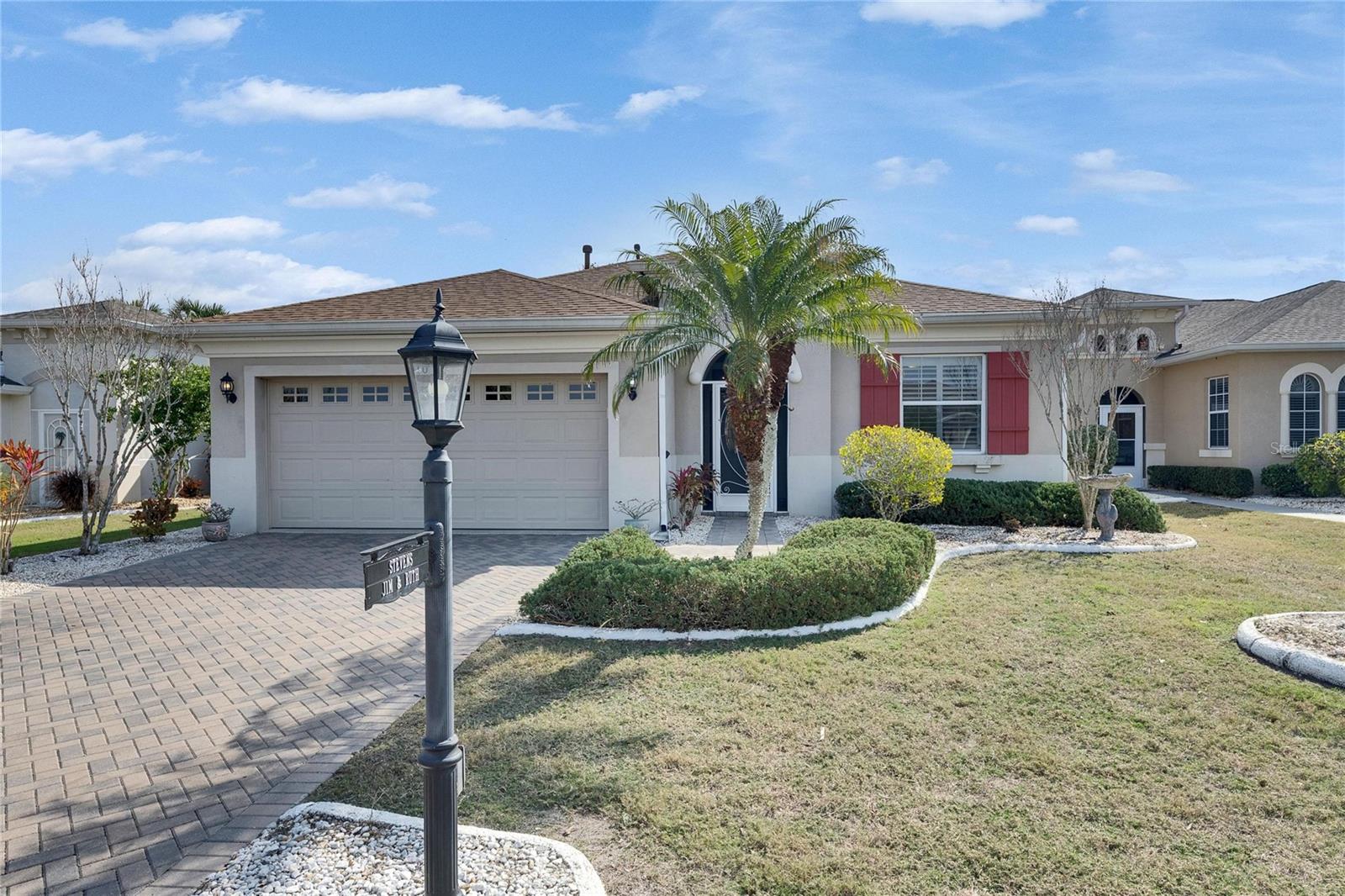
Would you like to sell your home before you purchase this one?
Priced at Only: $350,000
For more Information Call:
Address: 1004 Regal Manor Way, SUN CITY CENTER, FL 33573
Property Location and Similar Properties






- MLS#: TB8347271 ( Residential )
- Street Address: 1004 Regal Manor Way
- Viewed: 7
- Price: $350,000
- Price sqft: $137
- Waterfront: No
- Year Built: 2005
- Bldg sqft: 2547
- Bedrooms: 2
- Total Baths: 2
- Full Baths: 2
- Garage / Parking Spaces: 2
- Days On Market: 47
- Additional Information
- Geolocation: 27.6988 / -82.341
- County: HILLSBOROUGH
- City: SUN CITY CENTER
- Zipcode: 33573
- Subdivision: Sun City Center
- Provided by: RE/MAX ALLIANCE GROUP
- Contact: Trudy McClellan
- 813-259-0000

- DMCA Notice
Description
Welcome to Your Ideal Home in Sun City Center
Nestled in the highly desirable community of Sun City Center, this immaculate residence blends comfort, style, and convenience, offering an exceptional living experience in an active adult neighborhood.
Open Concept Living
Step inside to discover a spacious, open concept design where the generous living area flows seamlessly into the dining room and kitchencreating the perfect space for both entertaining and everyday living. Large windows adorned with elegant plantation shutters fill the home with natural light, enhancing its warm and welcoming atmosphere.
Well Appointed Kitchen
The kitchen features an abundance of cabinetry and modern appliances, making meal preparation efficient and enjoyable for any chef.
Master Suite Retreat
The master suite provides a peaceful retreat, complete with two spacious walk in closets and a private ensuite bathrooma perfect space to unwind and relax.
Versatile Office Space
The additional room, currently utilized as a home office, offers the flexibility to be used as a study, hobby room, or any space that suits your needs.
Private Backyard Oasis
Step outside to your private, low maintenance backyardan ideal spot for relaxation or hosting gatherings. The lovely patio area is perfect for outdoor dining, while the well maintained landscaping offers a peaceful and pleasant setting.
No CarpetTile Flooring Throughout
This home features beautiful tile flooring throughout, offering a sleek, modern look and easy maintenance with no carpet to worry about.
Community Amenities
Living in Sun City Center means enjoying access to an array of community amenities, including golf courses, swimming pools, fitness centers, walking trails, and social clubseverything designed to foster an active, vibrant lifestyle.
Prime Location
Nestled in a tranquil neighborhood, this home is conveniently located near shopping, dining, healthcare, and entertainment, ensuring everything you need is just a short distance away. Easy access to major roads makes commuting to surrounding areas a breeze.
Your Perfect Home Awaits
Whether you're downsizing, looking for a vacation home, or ready to enjoy a fulfilling retirement, this home offers the perfect balance of relaxation, convenience, and community. Dont miss the opportunity to make this charming residence your own. Schedule a private showing today!
Description
Welcome to Your Ideal Home in Sun City Center
Nestled in the highly desirable community of Sun City Center, this immaculate residence blends comfort, style, and convenience, offering an exceptional living experience in an active adult neighborhood.
Open Concept Living
Step inside to discover a spacious, open concept design where the generous living area flows seamlessly into the dining room and kitchencreating the perfect space for both entertaining and everyday living. Large windows adorned with elegant plantation shutters fill the home with natural light, enhancing its warm and welcoming atmosphere.
Well Appointed Kitchen
The kitchen features an abundance of cabinetry and modern appliances, making meal preparation efficient and enjoyable for any chef.
Master Suite Retreat
The master suite provides a peaceful retreat, complete with two spacious walk in closets and a private ensuite bathrooma perfect space to unwind and relax.
Versatile Office Space
The additional room, currently utilized as a home office, offers the flexibility to be used as a study, hobby room, or any space that suits your needs.
Private Backyard Oasis
Step outside to your private, low maintenance backyardan ideal spot for relaxation or hosting gatherings. The lovely patio area is perfect for outdoor dining, while the well maintained landscaping offers a peaceful and pleasant setting.
No CarpetTile Flooring Throughout
This home features beautiful tile flooring throughout, offering a sleek, modern look and easy maintenance with no carpet to worry about.
Community Amenities
Living in Sun City Center means enjoying access to an array of community amenities, including golf courses, swimming pools, fitness centers, walking trails, and social clubseverything designed to foster an active, vibrant lifestyle.
Prime Location
Nestled in a tranquil neighborhood, this home is conveniently located near shopping, dining, healthcare, and entertainment, ensuring everything you need is just a short distance away. Easy access to major roads makes commuting to surrounding areas a breeze.
Your Perfect Home Awaits
Whether you're downsizing, looking for a vacation home, or ready to enjoy a fulfilling retirement, this home offers the perfect balance of relaxation, convenience, and community. Dont miss the opportunity to make this charming residence your own. Schedule a private showing today!
Payment Calculator
- Principal & Interest -
- Property Tax $
- Home Insurance $
- HOA Fees $
- Monthly -
For a Fast & FREE Mortgage Pre-Approval Apply Now
Apply Now
 Apply Now
Apply NowFeatures
Building and Construction
- Covered Spaces: 0.00
- Exterior Features: Shade Shutter(s), Sidewalk, Sliding Doors, Sprinkler Metered
- Flooring: Tile
- Living Area: 1778.00
- Roof: Shingle
Land Information
- Lot Features: Landscaped, Level, Near Golf Course, Sidewalk, Paved
Garage and Parking
- Garage Spaces: 2.00
- Open Parking Spaces: 0.00
Eco-Communities
- Water Source: Public
Utilities
- Carport Spaces: 0.00
- Cooling: Central Air
- Heating: Central
- Pets Allowed: Yes
- Sewer: Public Sewer
- Utilities: Cable Connected, Electricity Connected, Public, Sewer Connected, Sprinkler Meter, Street Lights
Finance and Tax Information
- Home Owners Association Fee: 311.00
- Insurance Expense: 0.00
- Net Operating Income: 0.00
- Other Expense: 0.00
- Tax Year: 2024
Other Features
- Appliances: Dishwasher, Disposal, Dryer, Microwave, Range, Range Hood, Refrigerator, Water Softener
- Association Name: Bayonne I
- Country: US
- Interior Features: Ceiling Fans(s), High Ceilings, Kitchen/Family Room Combo, Open Floorplan, Primary Bedroom Main Floor, Solid Surface Counters, Split Bedroom, Walk-In Closet(s), Window Treatments
- Legal Description: SUN CITY CENTER UNIT 266 LOT 25
- Levels: One
- Area Major: 33573 - Sun City Center / Ruskin
- Occupant Type: Vacant
- Parcel Number: U-18-32-20-75Q-000000-00025.0
- View: Park/Greenbelt
- Zoning Code: PD-MU
Similar Properties
Nearby Subdivisions
1yq Greenbriar Subdivision Ph
Acadia Ii Condominum
Belmont
Belmont North Ph 2a
Belmont South Ph 2e
Belmont South Ph 2f
Brockton Place A Condo R
Caloosa Country Club Estates U
Caloosa Sub
Club Manor
Cypress Creek Ph 3
Cypress Creek Ph 4a
Cypress Creek Ph 5c1
Cypress Creek Ph 5c3
Cypress Creek Village A
Cypress Creek Village A Rev
Cypress Landing
Cypress Mill Ph 1a
Cypress Mill Ph 1b
Cypress Mill Ph 1c2
Cypress Mill Ph 2
Cypress Mill Ph 3
Cypress Mill Phase 1b
Cypressview Ph 1
Del Webb Sun City Center Flori
Del Webb's Sun City Florida Un
Del Webbs Sun City Florida
Del Webbs Sun City Florida Un
Fairway Pointe
Gantree Sub
Greenbriar Sub
Greenbriar Sub Ph 1
Greenbriar Sub Ph 2
Greenbriar Subdivision Phase 1
Highgate Iv Condo
Huntington Condo
Jameson Greens
La Paloma Preserve
La Paloma Village
St George A Condo
Sun City Center
Sun Lakes Sub
Sun Lakes Subdivision
Sun Lakes Subdivision Lot 63 B
The Preserve At La Paloma
Westwood Greens A Condo
Contact Info

- Terriann Stewart, LLC,REALTOR ®
- Tropic Shores Realty
- Mobile: 352.220.1008
- realtor.terristewart@gmail.com

