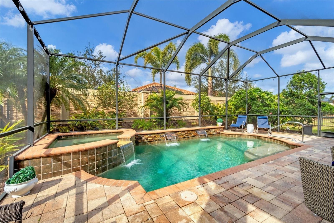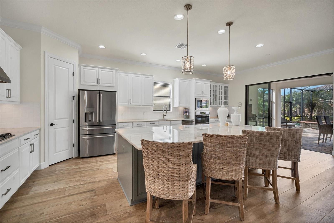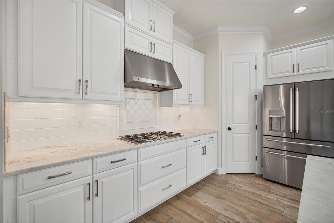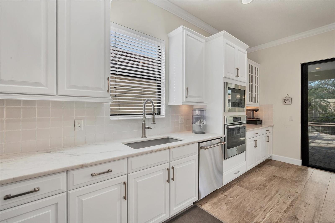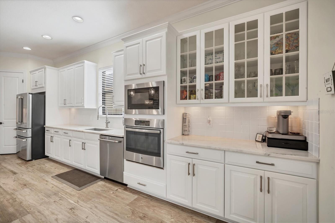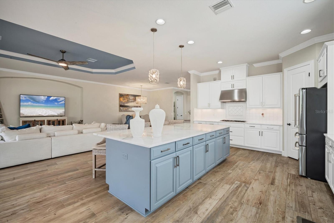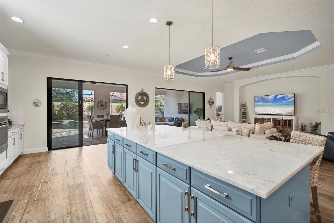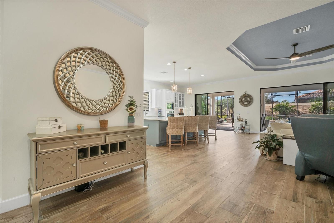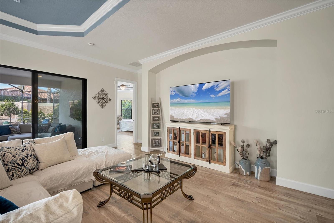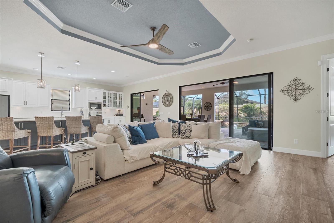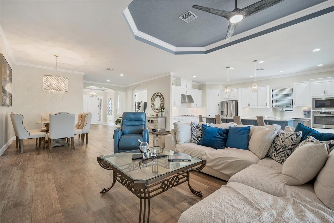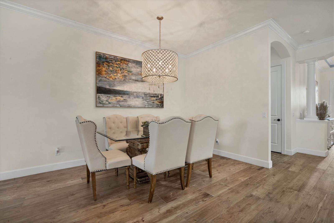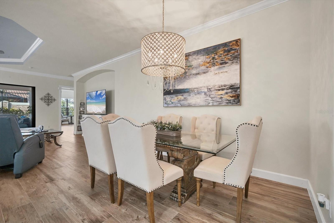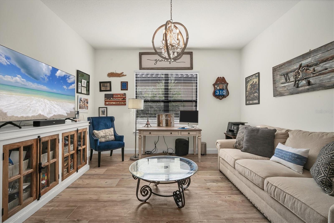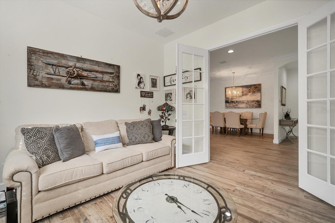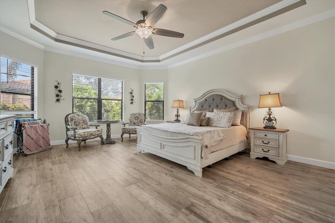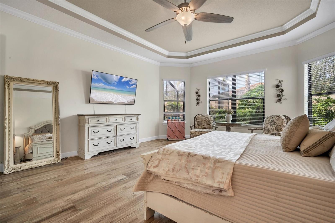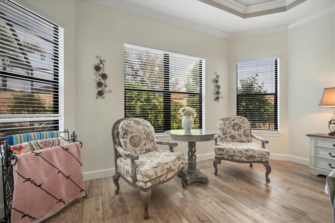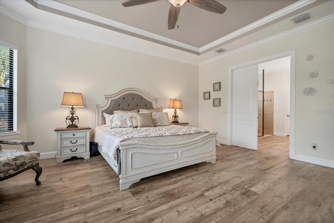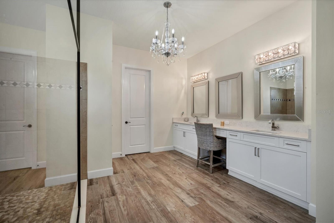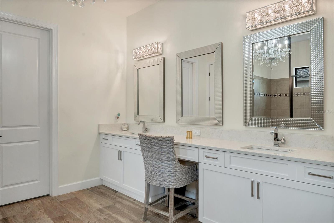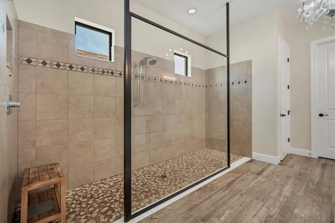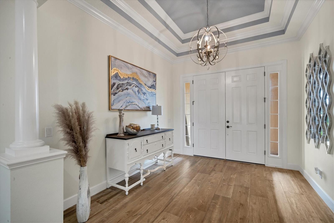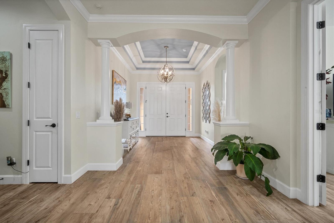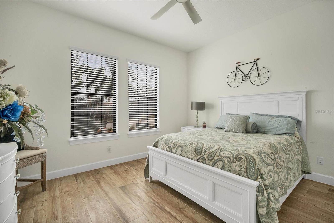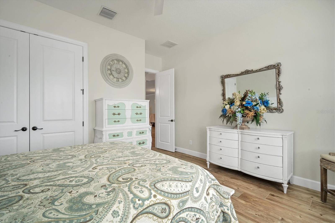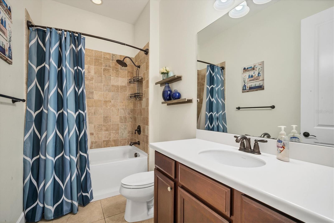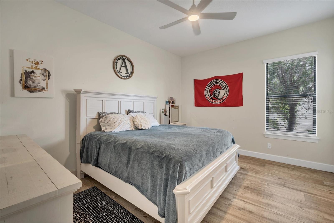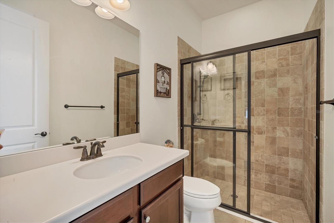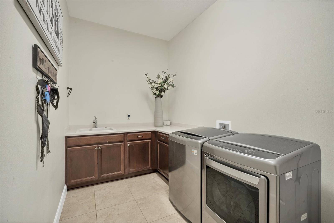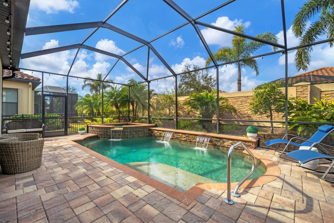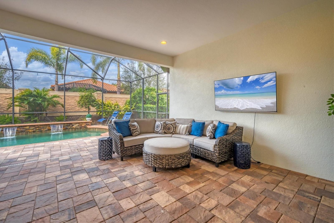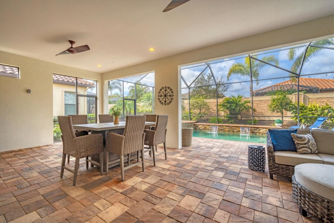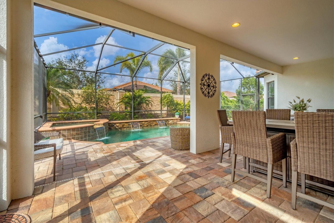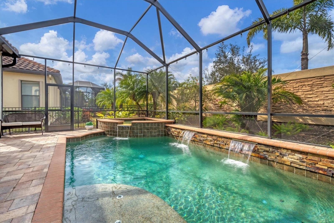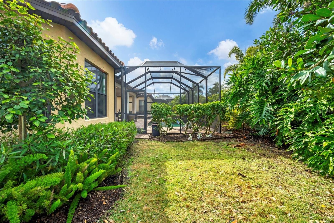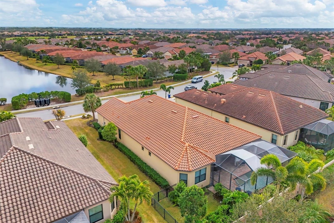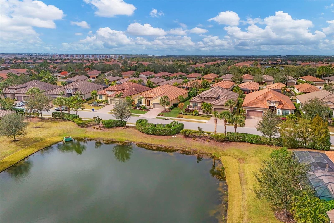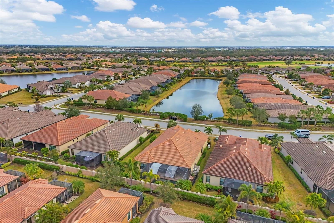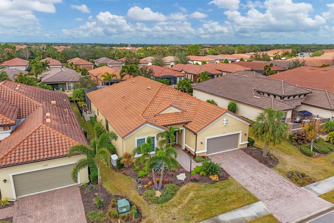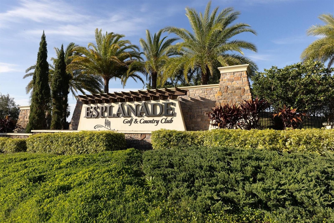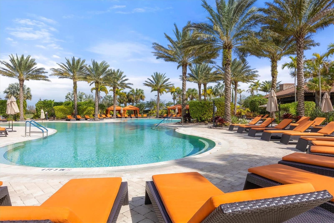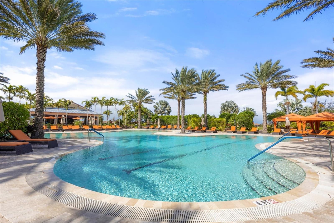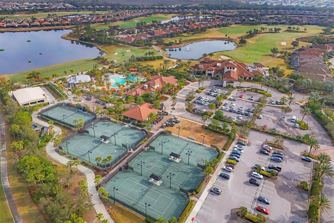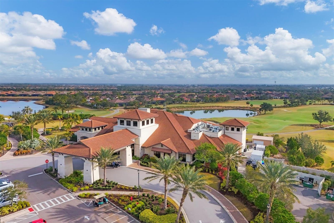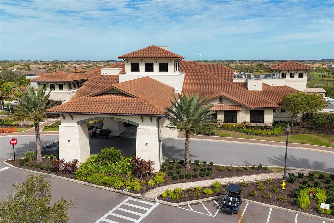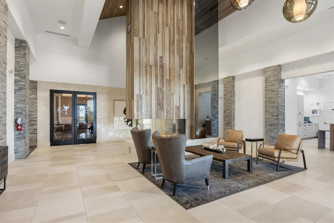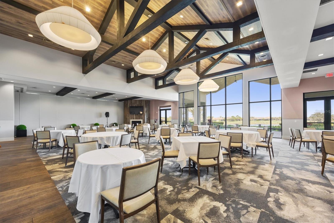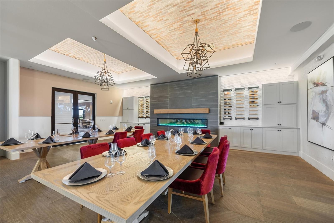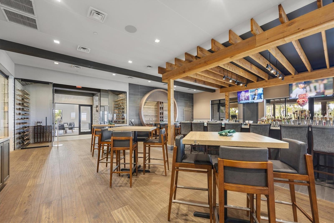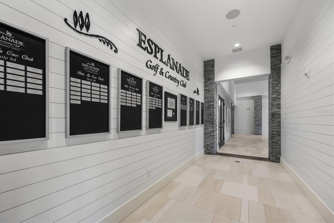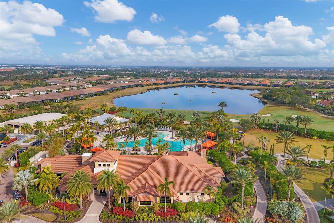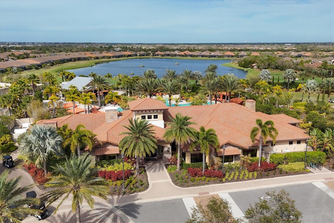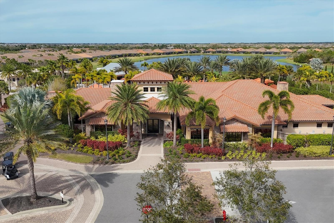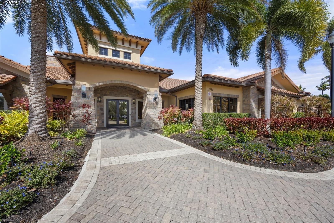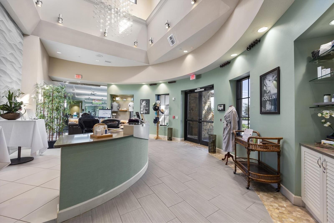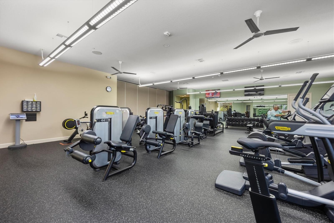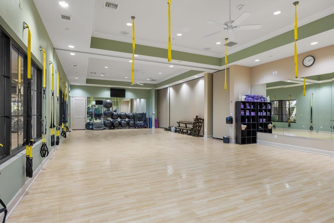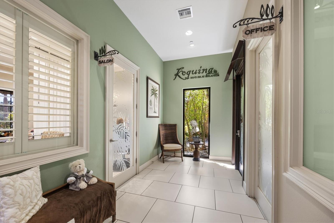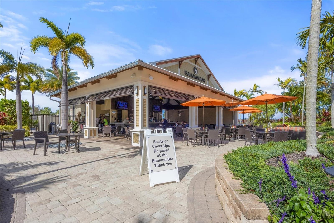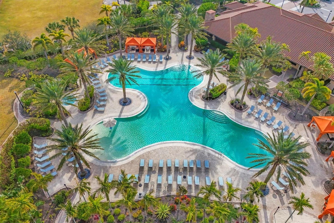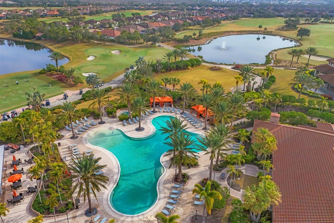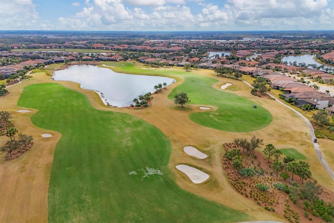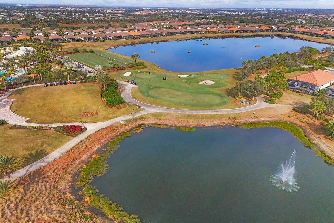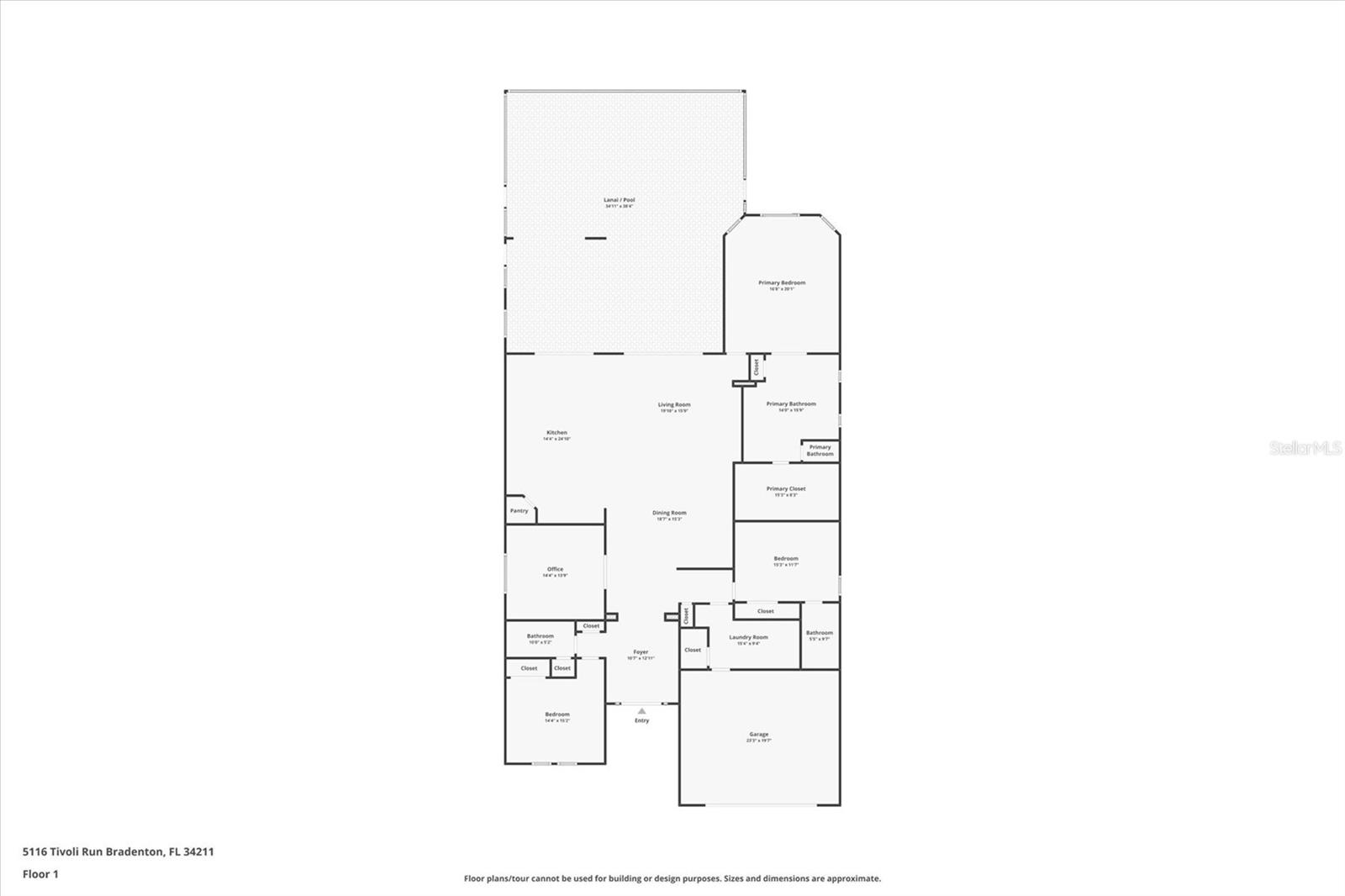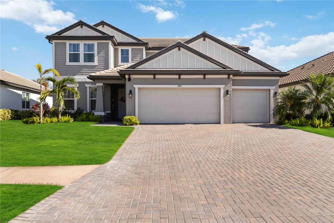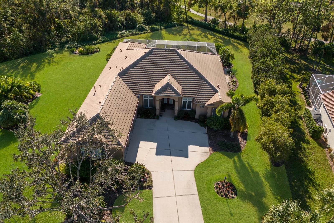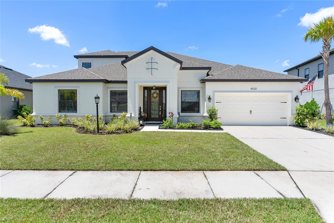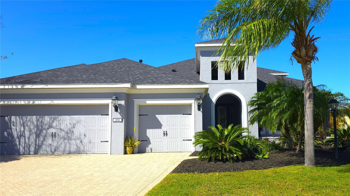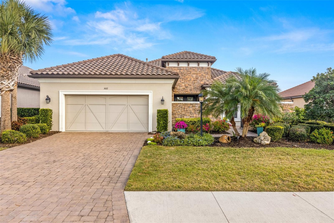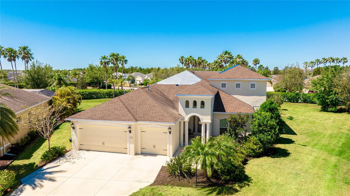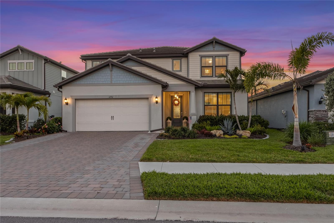5116 Tivoli Run, BRADENTON, FL 34211
Property Photos
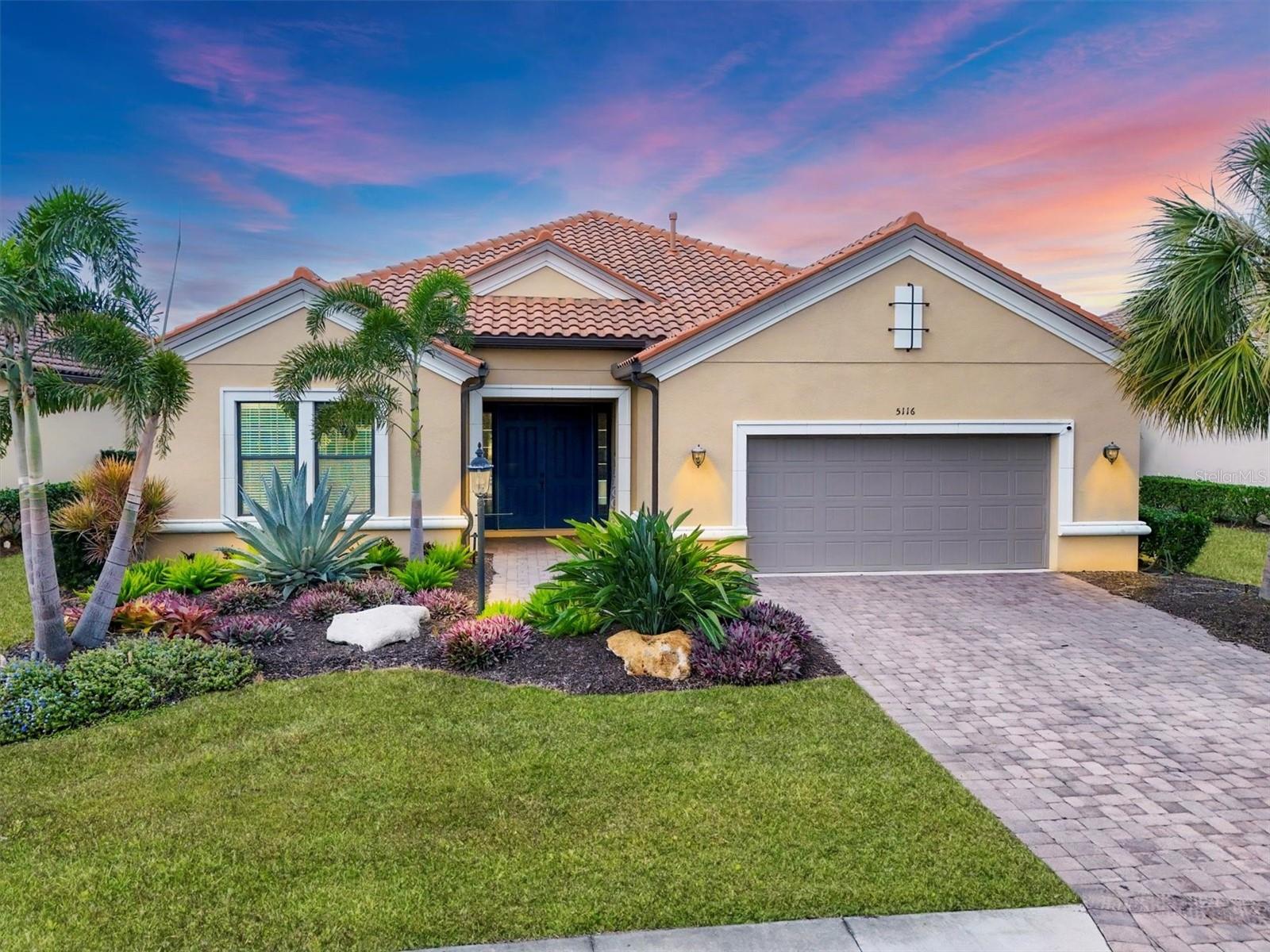
Would you like to sell your home before you purchase this one?
Priced at Only: $1,099,000
For more Information Call:
Address: 5116 Tivoli Run, BRADENTON, FL 34211
Property Location and Similar Properties






- MLS#: A4638231 ( Residential )
- Street Address: 5116 Tivoli Run
- Viewed: 23
- Price: $1,099,000
- Price sqft: $265
- Waterfront: No
- Year Built: 2015
- Bldg sqft: 4153
- Bedrooms: 3
- Total Baths: 3
- Full Baths: 3
- Garage / Parking Spaces: 2
- Days On Market: 53
- Additional Information
- Geolocation: 27.4501 / -82.4111
- County: MANATEE
- City: BRADENTON
- Zipcode: 34211
- Elementary School: Gullett Elementary
- Middle School: Dr Mona Jain Middle
- High School: Lakewood Ranch High
- Provided by: EXP REALTY LLC
- Contact: Megan Finke
- 888-883-8509

- DMCA Notice
Description
Discover an unparalleled opportunity to own the most popular Pallazio floor plan in Lakewood Ranchs premier resort style GOLF community at an unbeatable price! This stunning open concept 3 bedroom + study residence has been completely remodeled with luxurious upgrades throughout & features a heated SALTWATER POOL & SPA on an oversized private fenced lot with water views in Esplanade Golf and Country Club. Plus, enjoy the benefit of TWO deeded golf memberships included with the home no expensive buy in required! Spanning just over 3,000 square feet, this home offers a spacious yet inviting feel. The double door entry leads into a grand foyer with a double tray ceiling and a custom chandelier, setting the stage for elegance. Brand new premium wood look tile flooring runs throughout the home no carpet to worry about & fresh interior paint, along with crown molding accents, adds a refined touch. The chefs dream kitchen boasts a large island with new dolomite countertops, a commercial grade faucet & upgraded granite single bowl sink, brand new GE Caf fridge & dishwasher, built in microwave & oven, 5 burner GAS cooktop with stainless steel hood, a step in pantry & ample cabinetry for storage. The upgraded floor plan includes a casual dining nook, additional cabinets & serving area/bar. The open concept layout seamlessly connects the kitchen, family room, and dining area perfect for entertaining or relaxing after a day on the course. The family room features a tray ceiling, new ceiling fan, custom paint & crown molding, while the dining area is illuminated by a gorgeous chandelier. Expansive sliding glass doors lead to the covered lanai, extending your living space outdoors. Enjoy al fresco dining, entertaining, or unwinding in your pool & spa with a new saltwater system, automatic self cleaning & waterfall feature. The fenced backyard is perfect for pets & the outdoor kitchen is pre plumbed with gas, water & electric lines ready for your dream BBQ, bar, or pizza oven. The spacious primary suite is a true retreat with a bay window, a tray ceiling with a modern fan and an en suite spa like bath featuring dual vanities with new cabinetry, quartz countertops, designer mirrors, updated lighting & chandelier. The suite also includes a walk in shower with pebble stone flooring, a private water closet with a new comfort height toilet, and a custom organized walk in closet. Two additional guest bedrooms offer comfort and privacy. One oversized bedroom accommodates a king bed & includes an en suite bath, while the other is conveniently located near another full bath. A versatile den with glass double doors is perfect for a home office, media room, or extra guest space. Brand new landscaping enhances curb appeal & a FULL HOUSE GENERATOR with warranty provides peace of mind. The HOA includes landscaping & irrigation plus access to all the amenities at the exclusive Esplanade Golf & Country Club 18 hole championship golf course, tennis, pickleball, bocce, fitness centers, spa, clubhouse, resistance pool, lap pool & resort style pool, Bahama Bar & Culinary Center. The home is centrally located within the neighborhood offering easy access to both amenities centers & mailboxes! Lakewood Ranch provides an unmatched lifestyle, with over 50 resident clubs, 150 miles of biking & walking trails, top rated schools, hospitals, libraries & shopping & dining. Plus it's a short drive to Sarasota, University Town Center & Floridas stunning beaches!
Description
Discover an unparalleled opportunity to own the most popular Pallazio floor plan in Lakewood Ranchs premier resort style GOLF community at an unbeatable price! This stunning open concept 3 bedroom + study residence has been completely remodeled with luxurious upgrades throughout & features a heated SALTWATER POOL & SPA on an oversized private fenced lot with water views in Esplanade Golf and Country Club. Plus, enjoy the benefit of TWO deeded golf memberships included with the home no expensive buy in required! Spanning just over 3,000 square feet, this home offers a spacious yet inviting feel. The double door entry leads into a grand foyer with a double tray ceiling and a custom chandelier, setting the stage for elegance. Brand new premium wood look tile flooring runs throughout the home no carpet to worry about & fresh interior paint, along with crown molding accents, adds a refined touch. The chefs dream kitchen boasts a large island with new dolomite countertops, a commercial grade faucet & upgraded granite single bowl sink, brand new GE Caf fridge & dishwasher, built in microwave & oven, 5 burner GAS cooktop with stainless steel hood, a step in pantry & ample cabinetry for storage. The upgraded floor plan includes a casual dining nook, additional cabinets & serving area/bar. The open concept layout seamlessly connects the kitchen, family room, and dining area perfect for entertaining or relaxing after a day on the course. The family room features a tray ceiling, new ceiling fan, custom paint & crown molding, while the dining area is illuminated by a gorgeous chandelier. Expansive sliding glass doors lead to the covered lanai, extending your living space outdoors. Enjoy al fresco dining, entertaining, or unwinding in your pool & spa with a new saltwater system, automatic self cleaning & waterfall feature. The fenced backyard is perfect for pets & the outdoor kitchen is pre plumbed with gas, water & electric lines ready for your dream BBQ, bar, or pizza oven. The spacious primary suite is a true retreat with a bay window, a tray ceiling with a modern fan and an en suite spa like bath featuring dual vanities with new cabinetry, quartz countertops, designer mirrors, updated lighting & chandelier. The suite also includes a walk in shower with pebble stone flooring, a private water closet with a new comfort height toilet, and a custom organized walk in closet. Two additional guest bedrooms offer comfort and privacy. One oversized bedroom accommodates a king bed & includes an en suite bath, while the other is conveniently located near another full bath. A versatile den with glass double doors is perfect for a home office, media room, or extra guest space. Brand new landscaping enhances curb appeal & a FULL HOUSE GENERATOR with warranty provides peace of mind. The HOA includes landscaping & irrigation plus access to all the amenities at the exclusive Esplanade Golf & Country Club 18 hole championship golf course, tennis, pickleball, bocce, fitness centers, spa, clubhouse, resistance pool, lap pool & resort style pool, Bahama Bar & Culinary Center. The home is centrally located within the neighborhood offering easy access to both amenities centers & mailboxes! Lakewood Ranch provides an unmatched lifestyle, with over 50 resident clubs, 150 miles of biking & walking trails, top rated schools, hospitals, libraries & shopping & dining. Plus it's a short drive to Sarasota, University Town Center & Floridas stunning beaches!
Payment Calculator
- Principal & Interest -
- Property Tax $
- Home Insurance $
- HOA Fees $
- Monthly -
For a Fast & FREE Mortgage Pre-Approval Apply Now
Apply Now
 Apply Now
Apply NowFeatures
Building and Construction
- Builder Model: Pallazio
- Builder Name: Taylor Morrison
- Covered Spaces: 0.00
- Exterior Features: Dog Run, Garden, Hurricane Shutters, Irrigation System, Lighting, Rain Gutters, Sidewalk, Sliding Doors
- Fencing: Fenced, Masonry, Other
- Flooring: Ceramic Tile
- Living Area: 3035.00
- Roof: Tile
Property Information
- Property Condition: Completed
Land Information
- Lot Features: In County, Landscaped, Level, Near Marina, On Golf Course, Oversized Lot, Private, Sidewalk, Paved
School Information
- High School: Lakewood Ranch High
- Middle School: Dr Mona Jain Middle
- School Elementary: Gullett Elementary
Garage and Parking
- Garage Spaces: 2.00
- Open Parking Spaces: 0.00
- Parking Features: Driveway, Garage Door Opener, Golf Cart Parking, Ground Level
Eco-Communities
- Pool Features: Auto Cleaner, Chlorine Free, Heated, In Ground, Lighting, Salt Water, Screen Enclosure, Self Cleaning
- Water Source: Public
Utilities
- Carport Spaces: 0.00
- Cooling: Central Air
- Heating: Electric, Heat Pump
- Pets Allowed: Cats OK, Dogs OK, Yes
- Sewer: Public Sewer
- Utilities: BB/HS Internet Available, Cable Connected, Electricity Connected, Natural Gas Connected, Public, Sewer Connected, Sprinkler Recycled, Underground Utilities, Water Connected
Amenities
- Association Amenities: Clubhouse, Fitness Center, Gated, Golf Course, Pickleball Court(s), Pool, Recreation Facilities, Security, Spa/Hot Tub, Tennis Court(s)
Finance and Tax Information
- Home Owners Association Fee Includes: Common Area Taxes, Pool, Insurance, Maintenance Grounds, Management, Recreational Facilities, Security
- Home Owners Association Fee: 2838.00
- Insurance Expense: 0.00
- Net Operating Income: 0.00
- Other Expense: 0.00
- Tax Year: 2024
Other Features
- Appliances: Built-In Oven, Convection Oven, Cooktop, Dishwasher, Disposal, Dryer, Gas Water Heater, Microwave, Range Hood, Refrigerator, Washer
- Association Name: Travis Hill
- Association Phone: 941-306-3500
- Country: US
- Furnished: Unfurnished
- Interior Features: Ceiling Fans(s), Crown Molding, Dry Bar, Eat-in Kitchen, High Ceilings, Kitchen/Family Room Combo, Living Room/Dining Room Combo, Open Floorplan, Primary Bedroom Main Floor, Solid Wood Cabinets, Split Bedroom, Stone Counters, Thermostat, Tray Ceiling(s), Walk-In Closet(s), Window Treatments
- Legal Description: LOT 234 OF ESPLANADE PH III SUBPH E, G & H PI#5799.5020/9
- Levels: One
- Area Major: 34211 - Bradenton/Lakewood Ranch Area
- Occupant Type: Owner
- Parcel Number: 579950209
- Possession: Close Of Escrow
- Style: Ranch, Mediterranean
- View: Garden, Trees/Woods, Water
- Views: 23
- Zoning Code: PDMU
Similar Properties
Nearby Subdivisions
Arbor Grande
Aurora
Avaunce
Bridgewater Ph Ii At Lakewood
Bridgewater Ph Iii At Lakewood
Central Park Ph B1
Central Park Subphase A1a
Central Park Subphase A2a
Central Park Subphase B2a B2c
Central Park Subphase Caa
Central Park Subphase Cba
Central Park Subphase D1aa
Central Park Subphase D1ba D2
Central Park Subphase D1bb D2a
Central Park Subphase G1c
Central Park Subphase G2a G2b
Cresswind
Cresswind Ph I Subph A B
Cresswind Ph Ii Subph A B C
Cresswind Ph Iii
Eagle Trace
Eagle Trace Ph I
Eagle Trace Ph Iic
Eagle Trace Ph Iiib
Grand Oaks At Panther Ridge
Harmony At Lakewood Ranch Ph I
Indigo
Indigo Ph I
Indigo Ph Iv V
Indigo Ph Vi Subphase 6a 6b 6
Indigo Ph Vi Subphase 6b 6c R
Indigo Ph Vii Subphase 7a 7b
Indigo Ph Viii Subph 8a 8b 8c
Lakewood Park
Lakewood Ranch Solera Ph Ia I
Lakewood Ranch Solera Ph Ic I
Lorraine Lakes Ph I
Lorraine Lakes Ph Iia
Lorraine Lakes Ph Iib1 Iib2
Lorraine Lakes Ph Iib3 Iic
Mallory Park Ph I A C E
Mallory Park Ph I D Ph Ii A
Mallory Park Ph Ii Subph B
Mallory Park Ph Ii Subph C D
Not Applicable
Palisades Ph Ii
Panther Ridge
Park East At Azario
Park East At Azario Ph I Subph
Park East At Azario Ph Ii
Polo Run
Polo Run Ph Ia Ib
Polo Run Ph Iia Iib
Polo Run Ph Iic Iid Iie
Pomello City Central
Pomello Park
Rosedale
Rosedale 10
Rosedale 5
Rosedale 6a
Rosedale 6b
Rosedale 7
Rosedale 8 Westbury Lakes
Rosedale Add Ph I
Rosedale Add Ph Ii
Rosedale Highlands Subphase B
Rosedale Highlands Subphase C
Rosedale Highlands Subphase D
Sapphire Point
Sapphire Point Ph I Ii Subph
Sapphire Point Ph Iiia
Serenity Creek
Serenity Creek Rep Of Tr N
Solera
Solera At Lakewood Ranch
Solera At Lakewood Ranch Ph Ii
Star Farms At Lakewood Ranch
Star Farms Ph Iiv
Sweetwater At Lakewood Ranch
Sweetwater At Lakewood Ranch P
Sweetwater Villas At Lakewood
Waterbury Tracts Continued
Woodleaf Hammock Ph I
Contact Info

- Terriann Stewart, LLC,REALTOR ®
- Tropic Shores Realty
- Mobile: 352.220.1008
- realtor.terristewart@gmail.com

