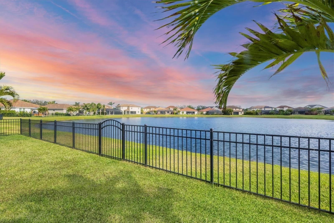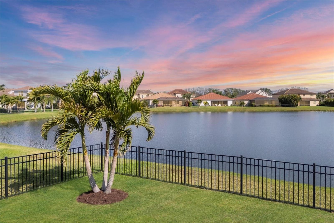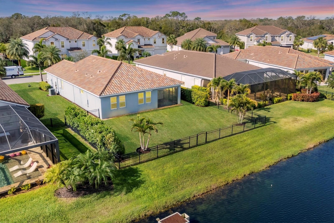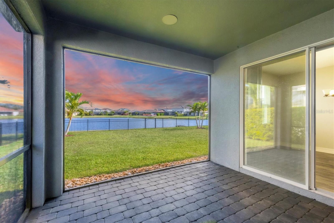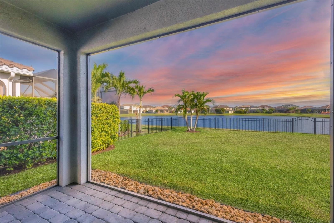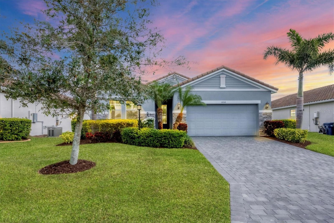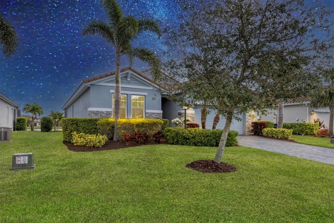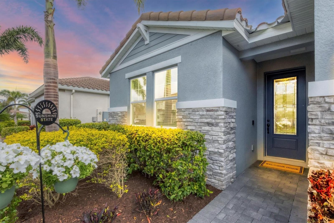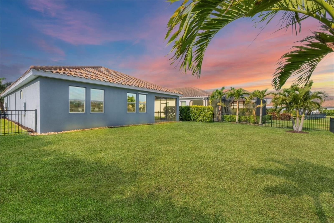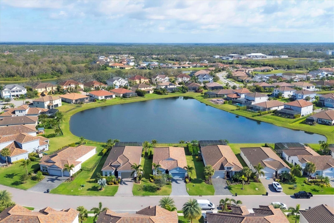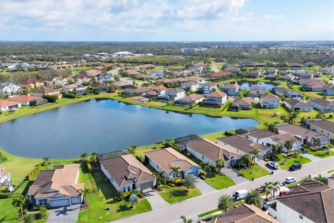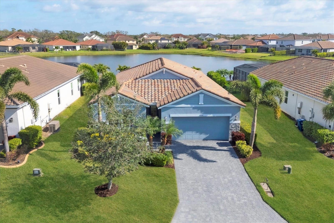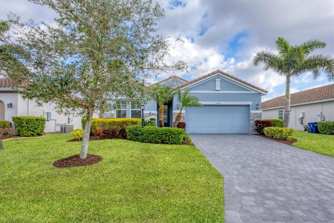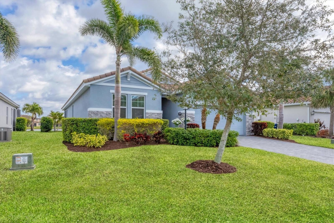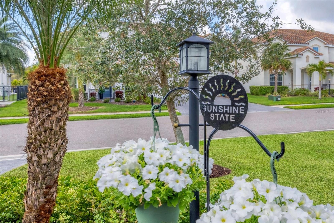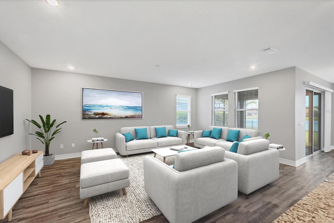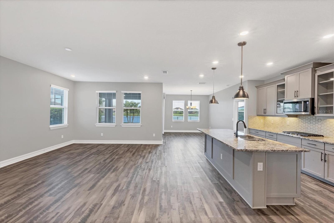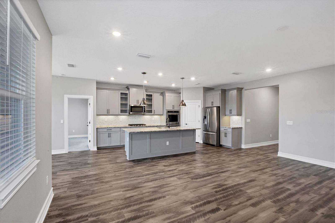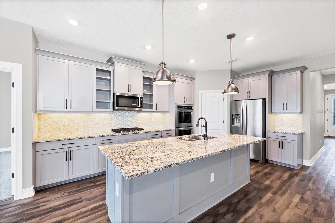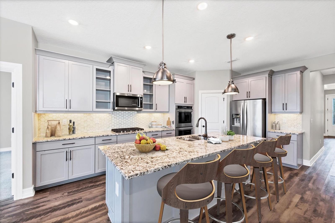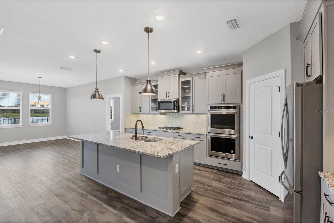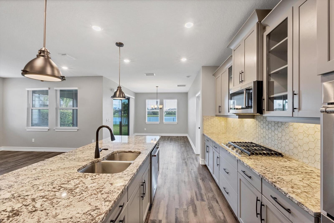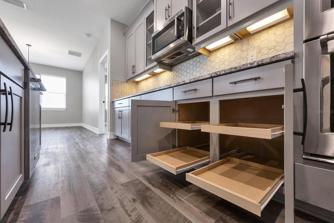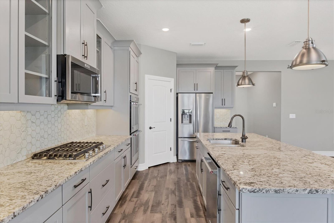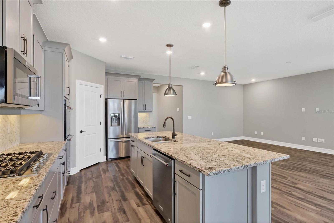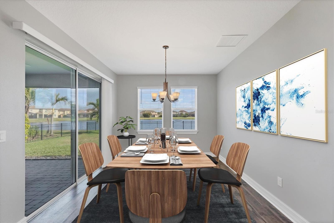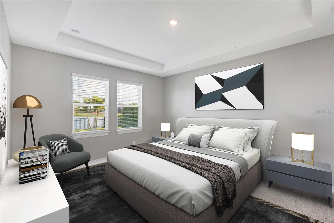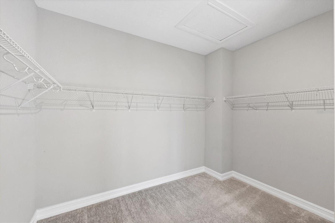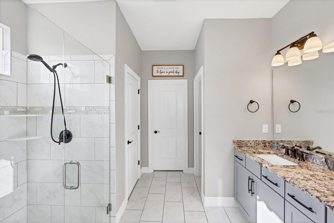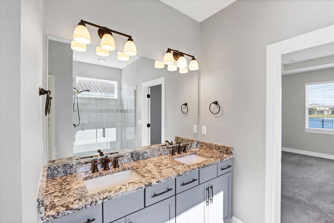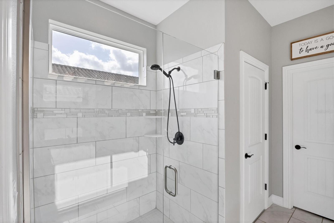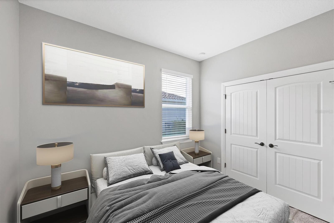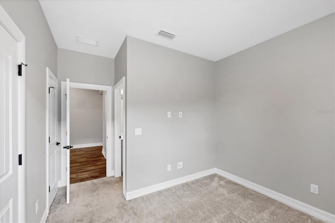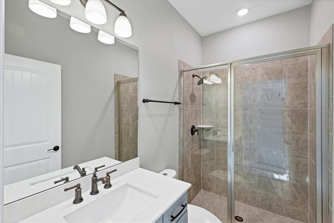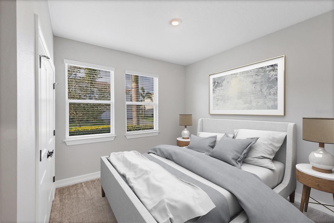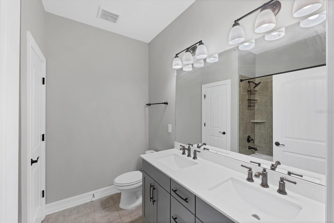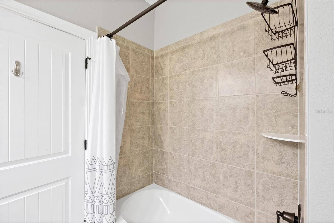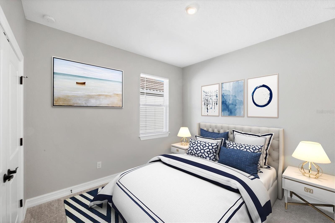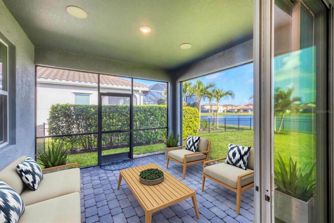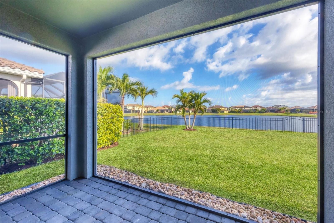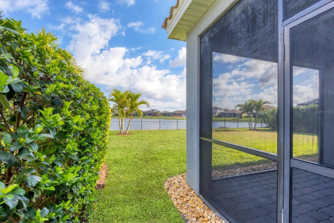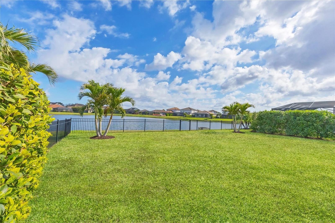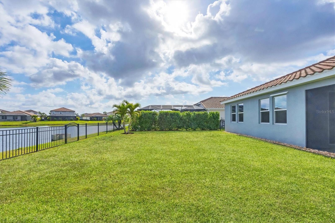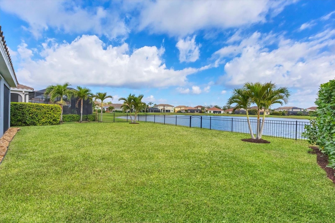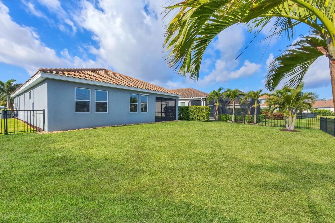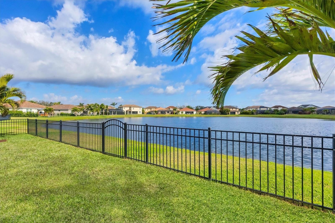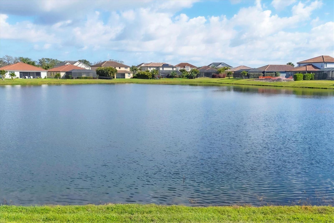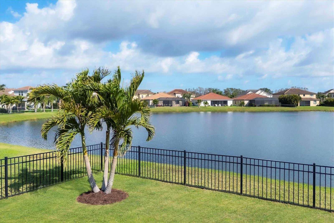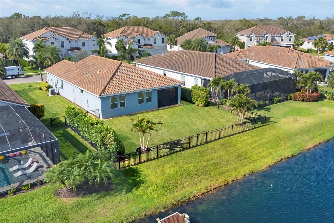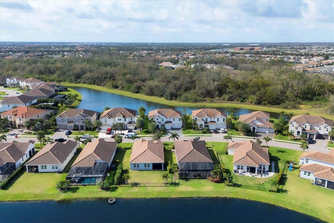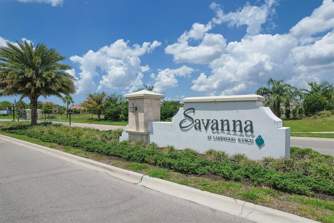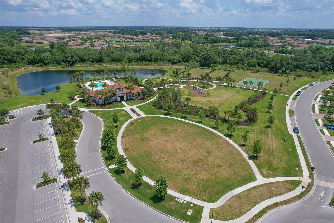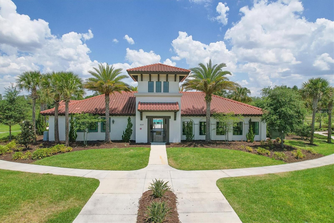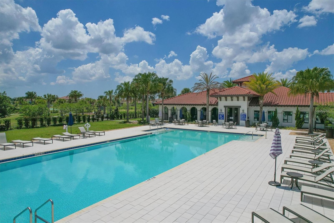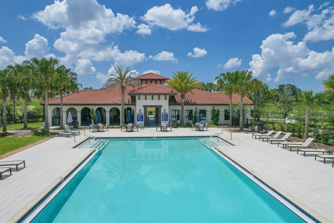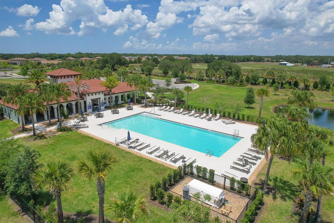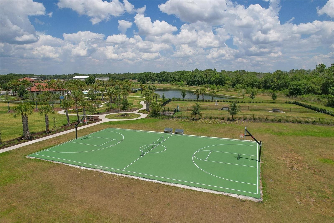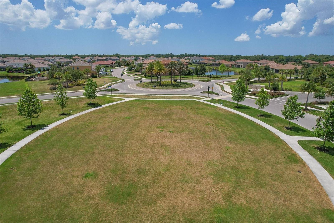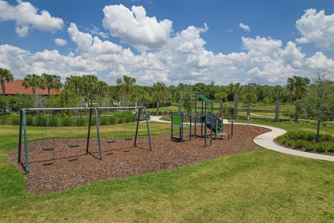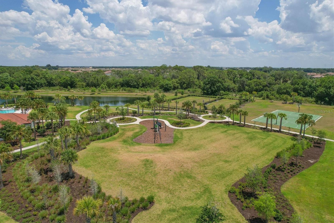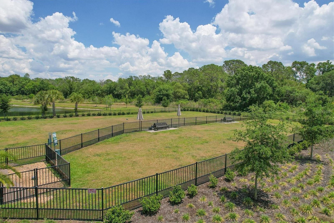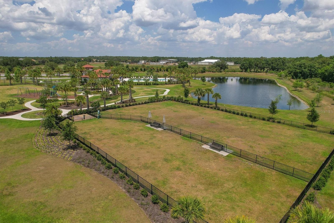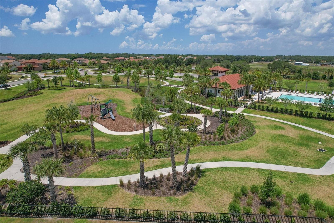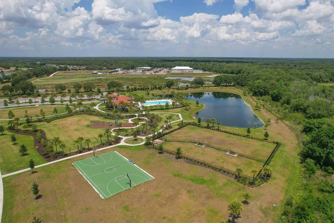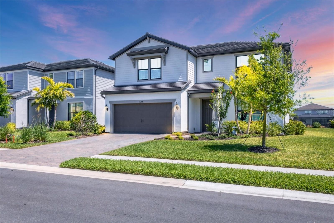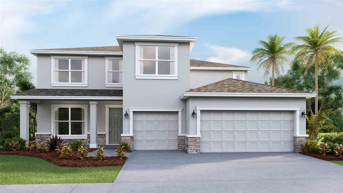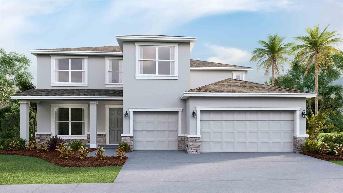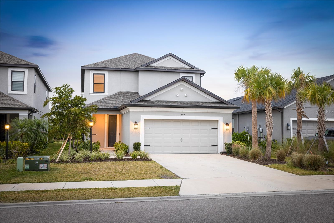13232 Saw Palm Creek Trail, BRADENTON, FL 34211
Property Photos
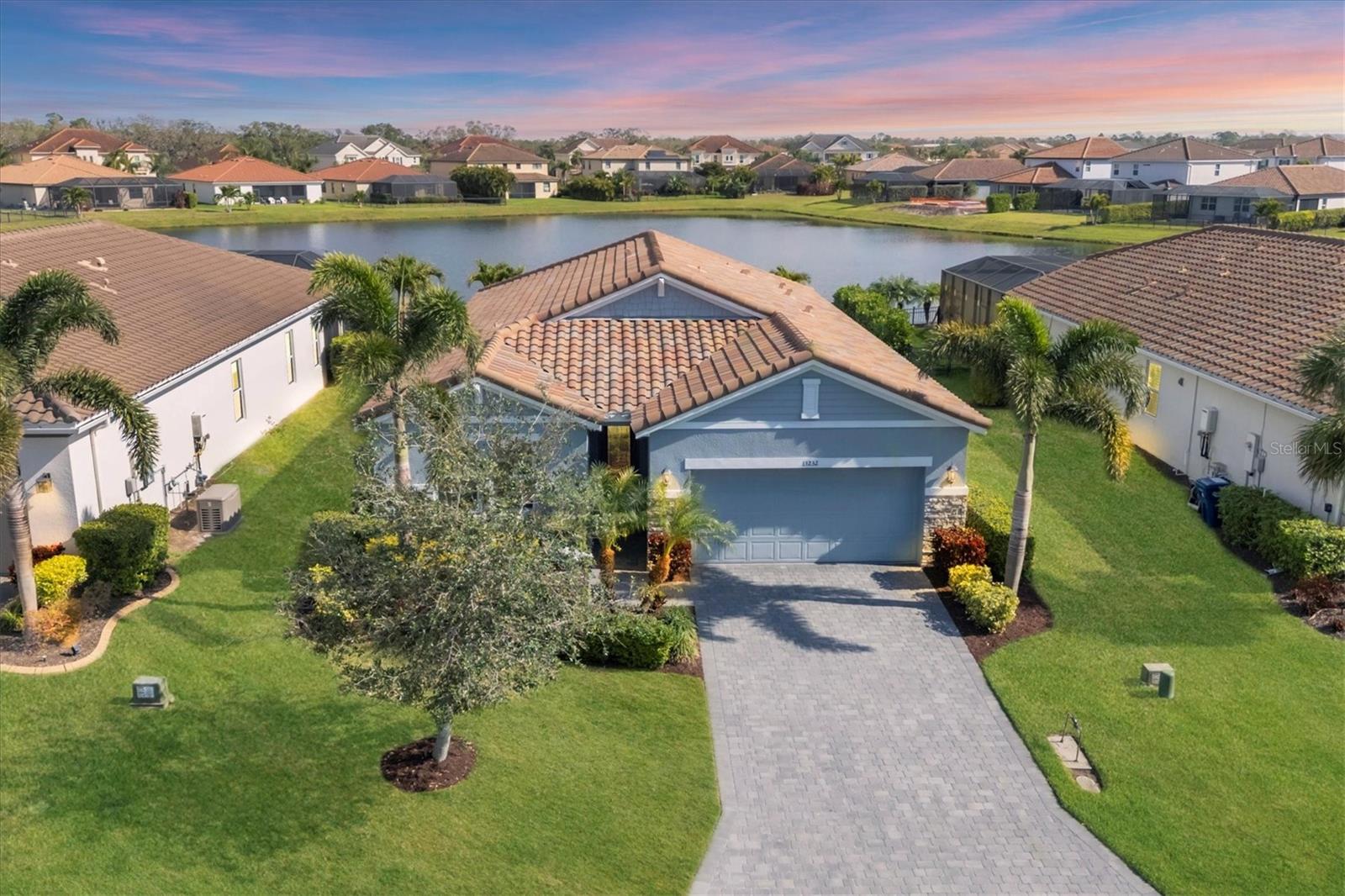
Would you like to sell your home before you purchase this one?
Priced at Only: $619,000
For more Information Call:
Address: 13232 Saw Palm Creek Trail, BRADENTON, FL 34211
Property Location and Similar Properties





- MLS#: A4640017 ( Residential )
- Street Address: 13232 Saw Palm Creek Trail
- Viewed: 20
- Price: $619,000
- Price sqft: $219
- Waterfront: No
- Year Built: 2020
- Bldg sqft: 2827
- Bedrooms: 4
- Total Baths: 3
- Full Baths: 3
- Garage / Parking Spaces: 2
- Days On Market: 37
- Additional Information
- Geolocation: 27.4703 / -82.4082
- County: MANATEE
- City: BRADENTON
- Zipcode: 34211
- Elementary School: Gullett Elementary
- Middle School: Dr Mona Jain Middle
- High School: Lakewood Ranch High
- Provided by: FINE PROPERTIES
- Contact: Alex Joseph
- 941-782-0000

- DMCA Notice
Description
STUNNING Lakefront Home in the Gated Community of Savanna!
Experience breathtaking lake views in this move in ready ''Pomelo'' floor plan, nestled in the highly sought after, amenity rich community of Savanna! This beautifully designed 4 bedroom, 3 bathroom home offers a spacious, open layout with upscale finishes throughout.
As you step inside, youll be welcomed by fresh interior paint, elegant 5 1/4 deco baseboards, LED recessed lighting, and striking tray ceilings. The thoughtfully designed floor plan provides privacy and comfort, with two en suite bedrooms and generously sized additional bedrooms.
The gourmet kitchen is a chefs dream, featuring a 5 burner gas cooktop, a spacious island, stainless steel appliances, luxurious wood cabinetry with under cabinet LED lighting, high end stone countertops, and an upgraded porcelain backsplash.
Step outside to your expansive paver lanai, designed for entertaining, complete with ceiling mounted surround sound speakers, recessed lighting, and an elevated HDMI/120 volt outlet for your outdoor TV. The panoramic screen enclosure ensures uninterrupted lake views, while the fully fenced backyard offers ample space for a pool or lanai extension.
Enjoy peace of mind with full concrete block construction, a durable concrete tile roof, and HURRICANE protection for all windows. Plus, this home is located in a desirable X flood zone, meaning no flood insurance is required!
Savanna is a beautifully maintained, resort style community offering exceptional amenities, including a large community pool, clubhouse with meeting and banquet rooms, two dog parks, a full basketball court, a fitness center, and a playground. Large sidewalks make it easy to enjoy peaceful neighborhood strolls.
This home is ideally located with mature palm trees and just a short walk to the amenity center! Dont miss this rare opportunity to own a stunning lakefront home in one of the areas most desirable communities.
Description
STUNNING Lakefront Home in the Gated Community of Savanna!
Experience breathtaking lake views in this move in ready ''Pomelo'' floor plan, nestled in the highly sought after, amenity rich community of Savanna! This beautifully designed 4 bedroom, 3 bathroom home offers a spacious, open layout with upscale finishes throughout.
As you step inside, youll be welcomed by fresh interior paint, elegant 5 1/4 deco baseboards, LED recessed lighting, and striking tray ceilings. The thoughtfully designed floor plan provides privacy and comfort, with two en suite bedrooms and generously sized additional bedrooms.
The gourmet kitchen is a chefs dream, featuring a 5 burner gas cooktop, a spacious island, stainless steel appliances, luxurious wood cabinetry with under cabinet LED lighting, high end stone countertops, and an upgraded porcelain backsplash.
Step outside to your expansive paver lanai, designed for entertaining, complete with ceiling mounted surround sound speakers, recessed lighting, and an elevated HDMI/120 volt outlet for your outdoor TV. The panoramic screen enclosure ensures uninterrupted lake views, while the fully fenced backyard offers ample space for a pool or lanai extension.
Enjoy peace of mind with full concrete block construction, a durable concrete tile roof, and HURRICANE protection for all windows. Plus, this home is located in a desirable X flood zone, meaning no flood insurance is required!
Savanna is a beautifully maintained, resort style community offering exceptional amenities, including a large community pool, clubhouse with meeting and banquet rooms, two dog parks, a full basketball court, a fitness center, and a playground. Large sidewalks make it easy to enjoy peaceful neighborhood strolls.
This home is ideally located with mature palm trees and just a short walk to the amenity center! Dont miss this rare opportunity to own a stunning lakefront home in one of the areas most desirable communities.
Payment Calculator
- Principal & Interest -
- Property Tax $
- Home Insurance $
- HOA Fees $
- Monthly -
For a Fast & FREE Mortgage Pre-Approval Apply Now
Apply Now
 Apply Now
Apply NowFeatures
Building and Construction
- Builder Model: Pomelo
- Builder Name: Meritage Homes
- Covered Spaces: 0.00
- Exterior Features: Dog Run, Hurricane Shutters, Irrigation System, Lighting, Sidewalk, Sliding Doors, Sprinkler Metered
- Fencing: Fenced
- Flooring: Carpet, Vinyl
- Living Area: 2192.00
- Roof: Tile
Property Information
- Property Condition: Completed
Land Information
- Lot Features: Cleared, City Limits, In County, Landscaped, Sidewalk
School Information
- High School: Lakewood Ranch High
- Middle School: Dr Mona Jain Middle
- School Elementary: Gullett Elementary
Garage and Parking
- Garage Spaces: 2.00
- Open Parking Spaces: 0.00
- Parking Features: Driveway, Garage Door Opener, Ground Level
Eco-Communities
- Green Energy Efficient: Appliances, Thermostat
- Water Source: Public
Utilities
- Carport Spaces: 0.00
- Cooling: Central Air
- Heating: Natural Gas
- Pets Allowed: Cats OK, Dogs OK
- Sewer: Public Sewer
- Utilities: BB/HS Internet Available, Cable Available, Electricity Connected, Natural Gas Connected, Sewer Connected, Underground Utilities, Water Connected
Amenities
- Association Amenities: Basketball Court, Clubhouse, Fitness Center, Gated, Maintenance, Playground, Pool, Recreation Facilities
Finance and Tax Information
- Home Owners Association Fee Includes: Pool, Maintenance Structure, Maintenance Grounds, Management, Recreational Facilities
- Home Owners Association Fee: 818.00
- Insurance Expense: 0.00
- Net Operating Income: 0.00
- Other Expense: 0.00
- Tax Year: 2024
Other Features
- Appliances: Cooktop, Dishwasher, Disposal, Dryer, Exhaust Fan, Freezer, Gas Water Heater, Ice Maker, Microwave, Refrigerator, Tankless Water Heater, Washer
- Association Name: Rocco DiNapoli
- Association Phone: 941-359-1134
- Country: US
- Furnished: Unfurnished
- Interior Features: Eat-in Kitchen, High Ceilings, In Wall Pest System, Open Floorplan, Solid Wood Cabinets, Stone Counters, Thermostat, Tray Ceiling(s), Walk-In Closet(s), Window Treatments
- Legal Description: LOT 256 SAVANNA AT LAKEWOOD RANCH PH III SUBPH 3A, 3B & 3D & A REPLAT OF A PORTION OF TRACT 400 SAVANNAH AT LWR PH I PI#5800.3750/9
- Levels: One
- Area Major: 34211 - Bradenton/Lakewood Ranch Area
- Occupant Type: Owner
- Parcel Number: 580037509
- Style: Florida
- View: Water
- Views: 20
- Zoning Code: RES
Similar Properties
Nearby Subdivisions
Arbor Grande
Aurora
Avaunce
Bridgewater Ph Ii At Lakewood
Bridgewater Ph Iii At Lakewood
Central Park Ph B1
Central Park Subphase A1a
Central Park Subphase A2a
Central Park Subphase B2a B2c
Central Park Subphase Caa
Central Park Subphase Cba
Central Park Subphase D1aa
Central Park Subphase D1ba D2
Central Park Subphase D1bb D2a
Central Park Subphase G1c
Central Park Subphase G2a G2b
Cresswind
Cresswind Ph I Subph A B
Cresswind Ph Ii Subph A B C
Cresswind Ph Iii
Eagle Trace
Eagle Trace Ph I
Eagle Trace Ph Iic
Eagle Trace Ph Iiib
Grand Oaks At Panther Ridge
Harmony At Lakewood Ranch Ph I
Indigo
Indigo Ph I
Indigo Ph Iv V
Indigo Ph Vi Subphase 6a 6b 6
Indigo Ph Vi Subphase 6b 6c R
Indigo Ph Vii Subphase 7a 7b
Indigo Ph Viii Subph 8a 8b 8c
Lakewood Park
Lakewood Ranch Solera Ph Ia I
Lakewood Ranch Solera Ph Ic I
Lorraine Lakes Ph I
Lorraine Lakes Ph Iia
Lorraine Lakes Ph Iib1 Iib2
Lorraine Lakes Ph Iib3 Iic
Mallory Park Ph I A C E
Mallory Park Ph I D Ph Ii A
Mallory Park Ph Ii Subph B
Mallory Park Ph Ii Subph C D
Not Applicable
Palisades Ph Ii
Panther Ridge
Park East At Azario
Park East At Azario Ph I Subph
Park East At Azario Ph Ii
Polo Run
Polo Run Ph Ia Ib
Polo Run Ph Iia Iib
Polo Run Ph Iic Iid Iie
Pomello City Central
Pomello Park
Rosedale
Rosedale 10
Rosedale 5
Rosedale 6a
Rosedale 6b
Rosedale 7
Rosedale 8 Westbury Lakes
Rosedale Add Ph I
Rosedale Add Ph Ii
Rosedale Highlands Subphase B
Rosedale Highlands Subphase C
Rosedale Highlands Subphase D
Sapphire Point
Sapphire Point Ph I Ii Subph
Sapphire Point Ph Iiia
Serenity Creek
Serenity Creek Rep Of Tr N
Solera
Solera At Lakewood Ranch
Solera At Lakewood Ranch Ph Ii
Star Farms At Lakewood Ranch
Star Farms Ph Iiv
Sweetwater At Lakewood Ranch
Sweetwater At Lakewood Ranch P
Sweetwater Villas At Lakewood
Waterbury Tracts Continued
Woodleaf Hammock Ph I
Contact Info

- Terriann Stewart, LLC,REALTOR ®
- Tropic Shores Realty
- Mobile: 352.220.1008
- realtor.terristewart@gmail.com

